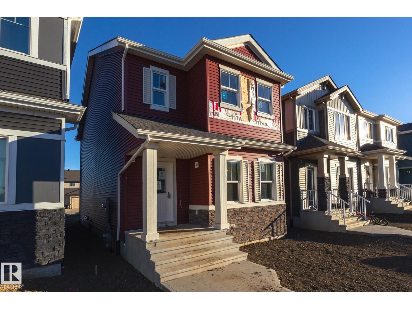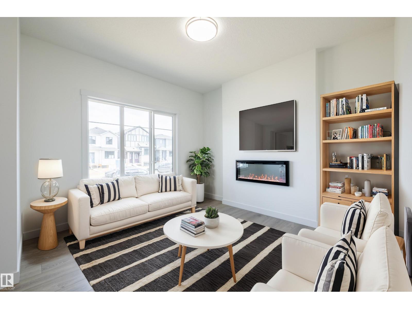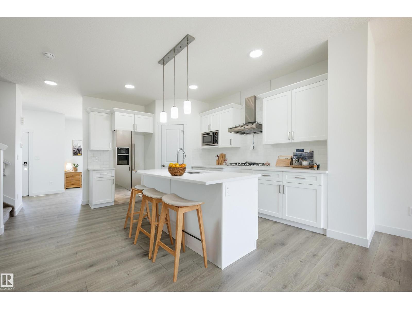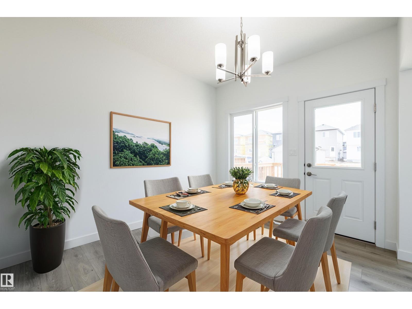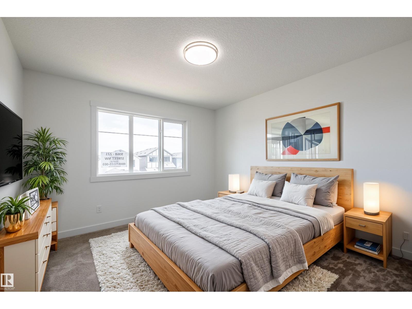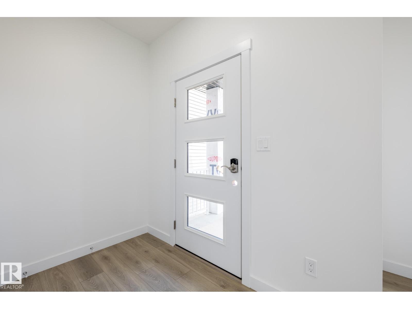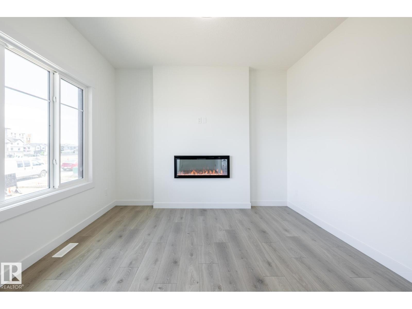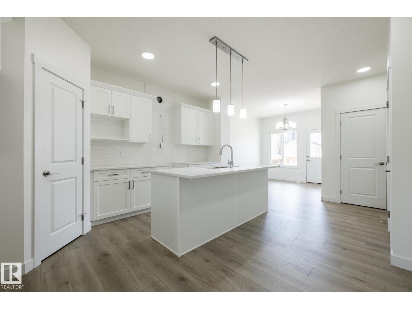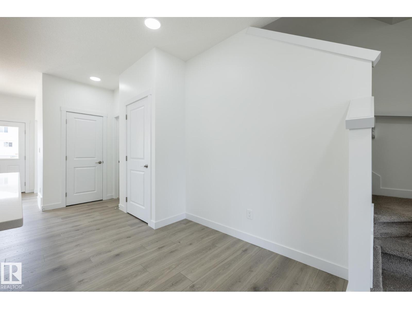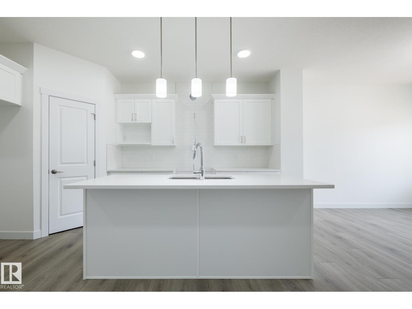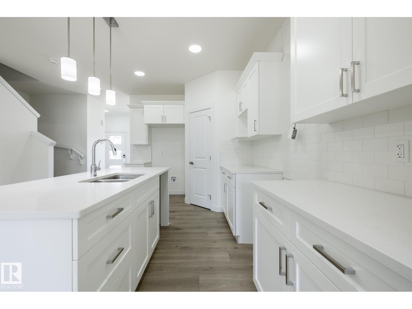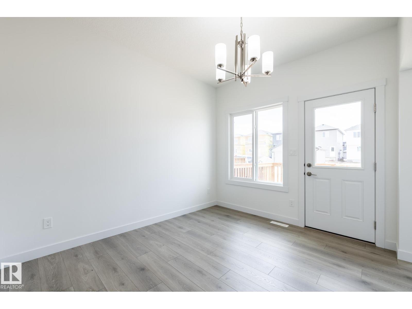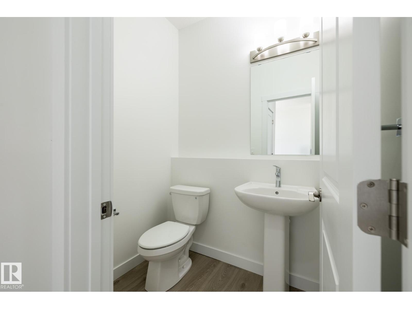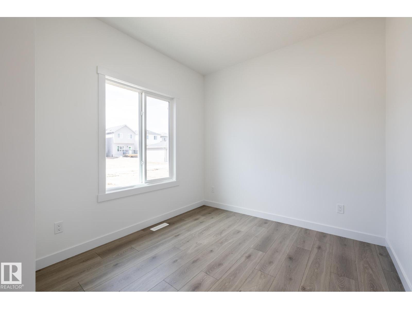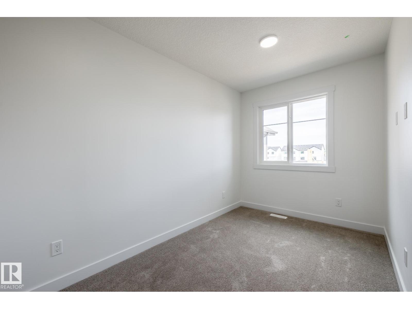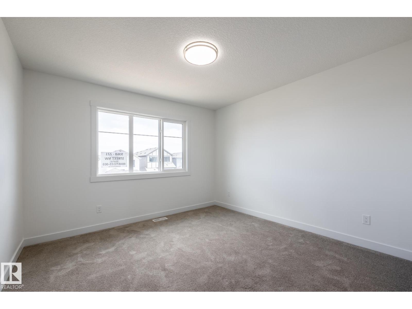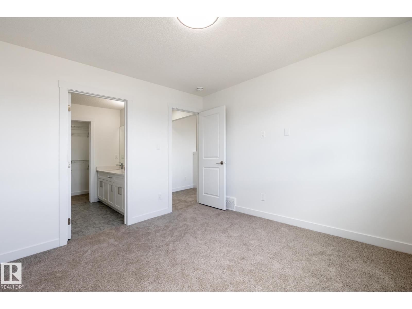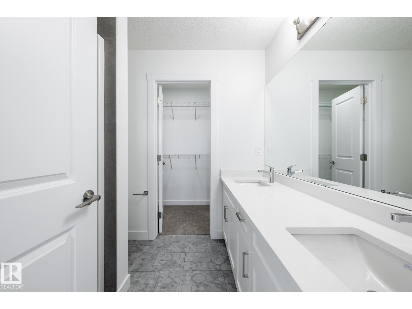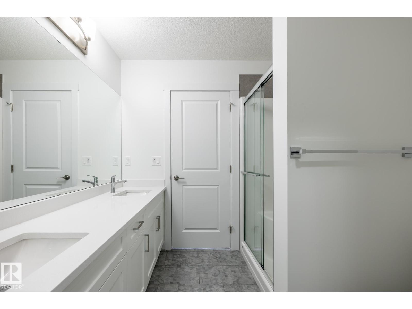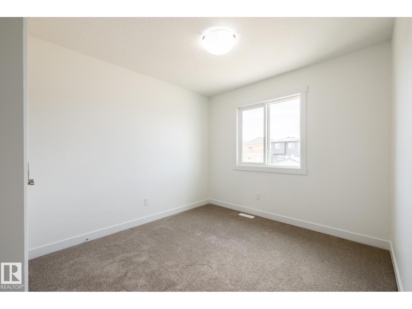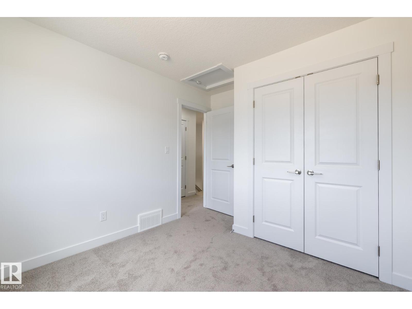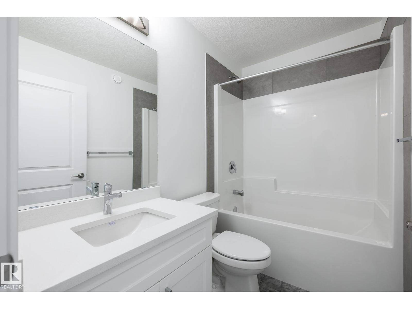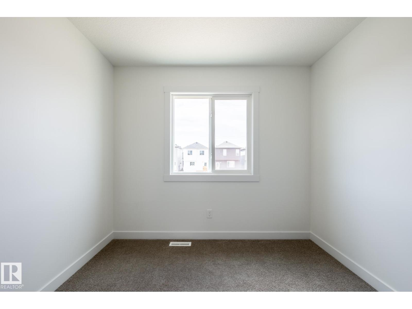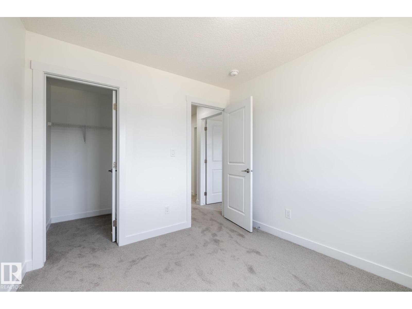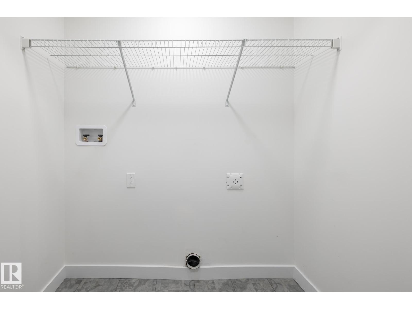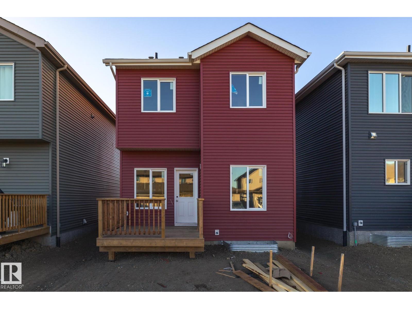3 Bedroom
3 Bathroom
1,690 ft2
Fireplace
Forced Air
$409,900
This 'Dover-Z' single family home offers the perfect blend of comfort and style. Spanning approx. 1690 SQFT. As you step inside, you'll be greeted by a welcoming main floor that seamlessly integrates the living, dining, and kitchen areas + a den. Abundant natural light flowing through large windows highlights the elegant laminate and vinyl flooring, creating a warm atmosphere for daily living and entertaining. Upstairs, you'll find a bonus room & 3 spacious bedrooms that provide comfortable retreats for the entire family. The primary bedroom is a true oasis, complete with a 4 pc ensuite bathroom for added convenience. PLUS A $5000 BRICK CREDIT! **PLEASE NOTE** PICTURES ARE OF SIMILAR HOME; ACTUAL HOME, PLANS, FIXTURES, AND FINISHES MAY VARY AND ARE SUBJECT TO CHANGE WITHOUT NOTICE. (id:63502)
Property Details
|
MLS® Number
|
E4466222 |
|
Property Type
|
Single Family |
|
Neigbourhood
|
Copperhaven |
|
Amenities Near By
|
Golf Course, Playground, Schools, Shopping |
|
Features
|
See Remarks |
|
Structure
|
Deck |
Building
|
Bathroom Total
|
3 |
|
Bedrooms Total
|
3 |
|
Basement Development
|
Unfinished |
|
Basement Type
|
Full (unfinished) |
|
Constructed Date
|
2025 |
|
Construction Style Attachment
|
Detached |
|
Fireplace Fuel
|
Electric |
|
Fireplace Present
|
Yes |
|
Fireplace Type
|
Insert |
|
Half Bath Total
|
1 |
|
Heating Type
|
Forced Air |
|
Stories Total
|
2 |
|
Size Interior
|
1,690 Ft2 |
|
Type
|
House |
Parking
Land
|
Acreage
|
No |
|
Fence Type
|
Not Fenced |
|
Land Amenities
|
Golf Course, Playground, Schools, Shopping |
|
Size Irregular
|
297.29 |
|
Size Total
|
297.29 M2 |
|
Size Total Text
|
297.29 M2 |
Rooms
| Level |
Type |
Length |
Width |
Dimensions |
|
Main Level |
Living Room |
3.19 m |
3.75 m |
3.19 m x 3.75 m |
|
Main Level |
Dining Room |
2.9 m |
3.44 m |
2.9 m x 3.44 m |
|
Main Level |
Kitchen |
2.95 m |
4.69 m |
2.95 m x 4.69 m |
|
Main Level |
Den |
2.79 m |
2.76 m |
2.79 m x 2.76 m |
|
Upper Level |
Primary Bedroom |
3.47 m |
3.54 m |
3.47 m x 3.54 m |
|
Upper Level |
Bedroom 2 |
2.78 m |
3.08 m |
2.78 m x 3.08 m |
|
Upper Level |
Bedroom 3 |
2.86 m |
2.96 m |
2.86 m x 2.96 m |
|
Upper Level |
Bonus Room |
2.18 m |
3.78 m |
2.18 m x 3.78 m |
|
Upper Level |
Laundry Room |
0.91 m |
1.85 m |
0.91 m x 1.85 m |

