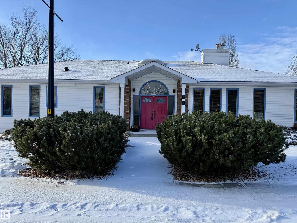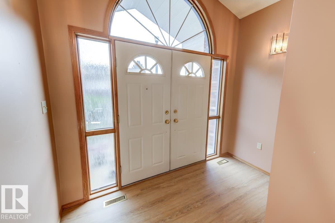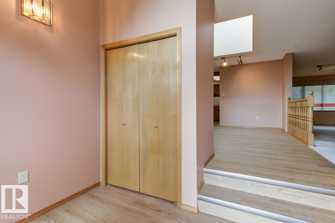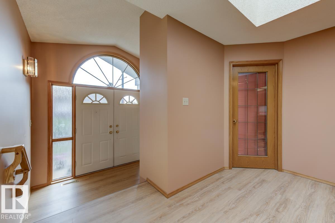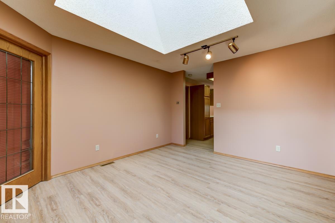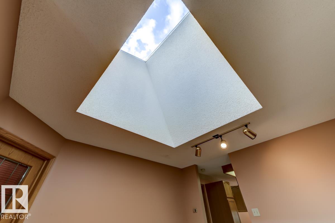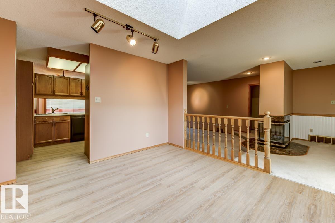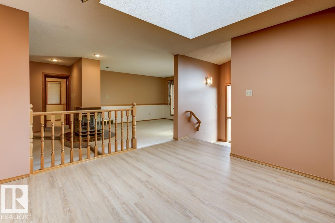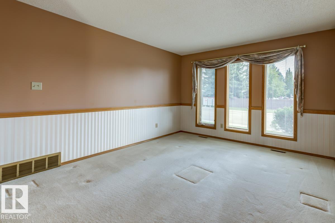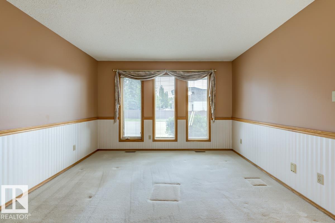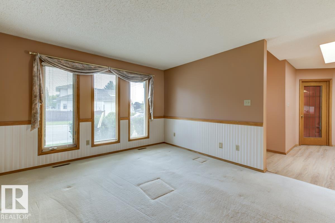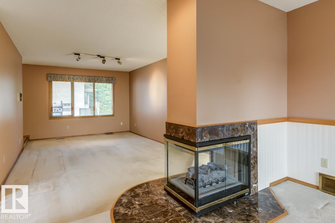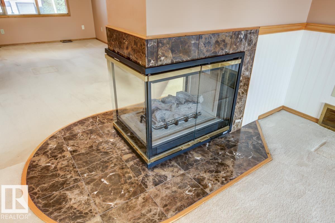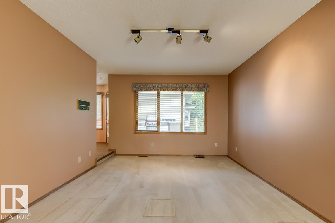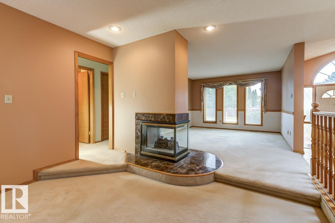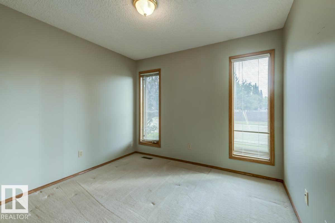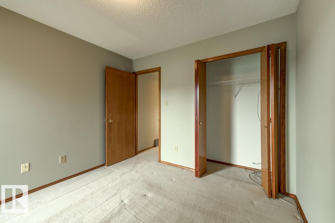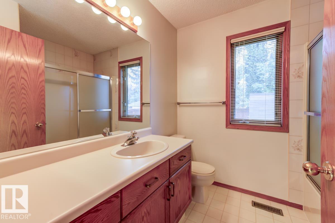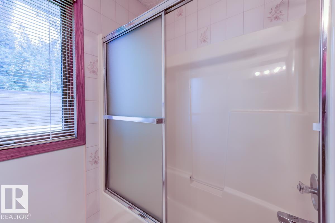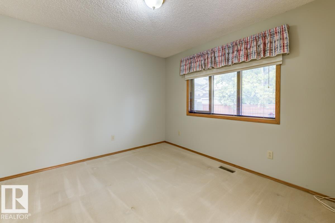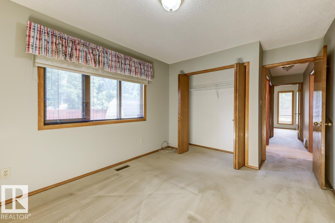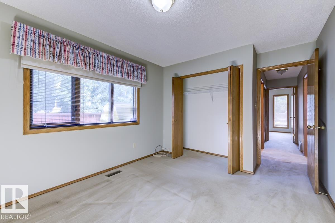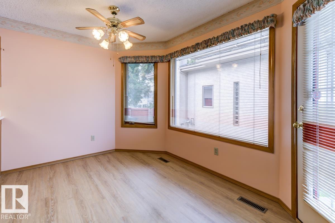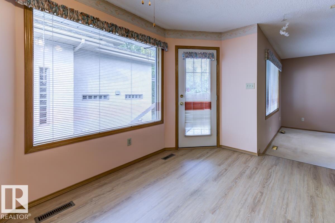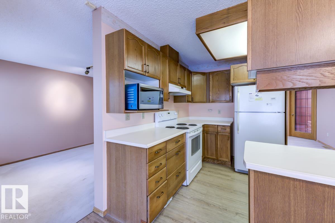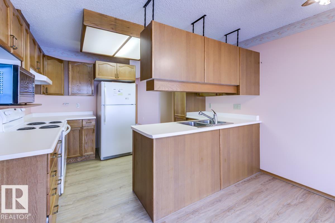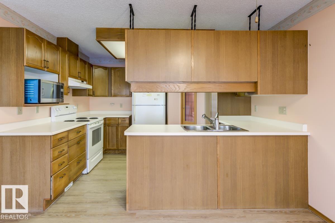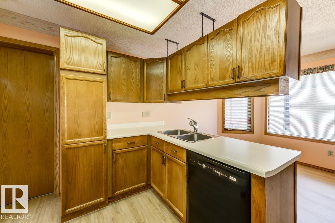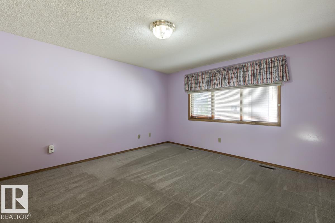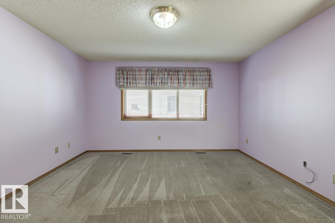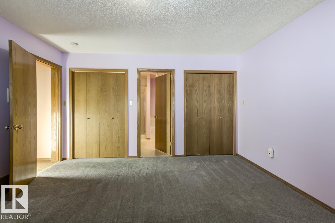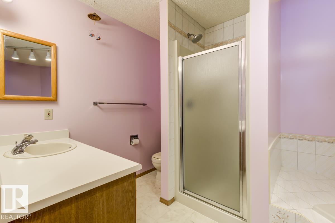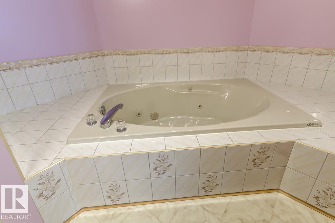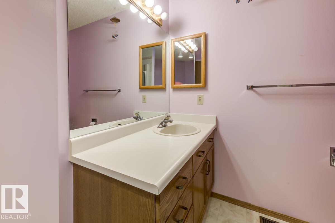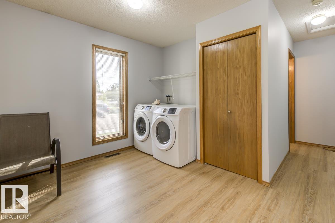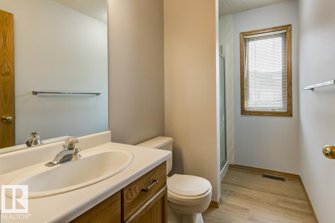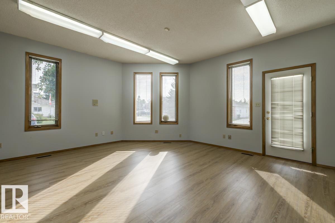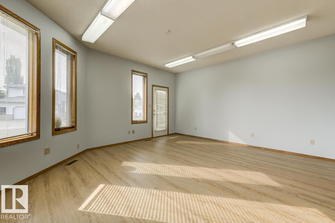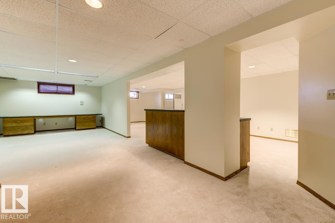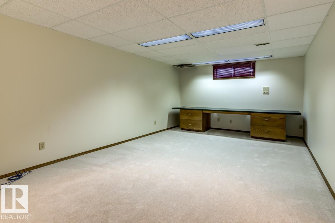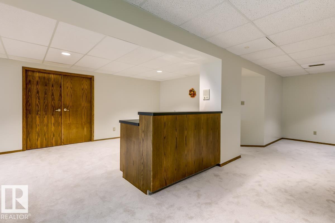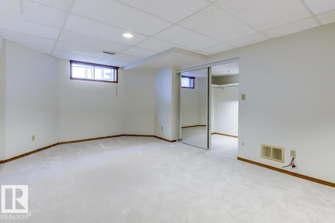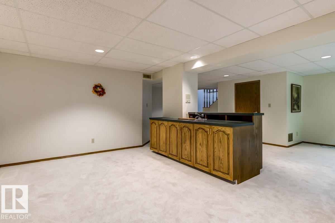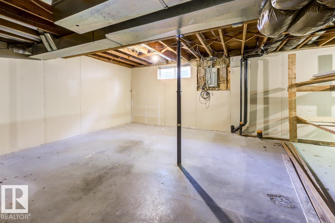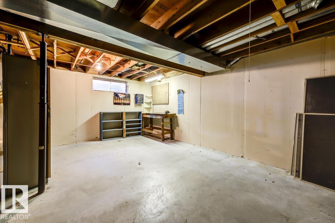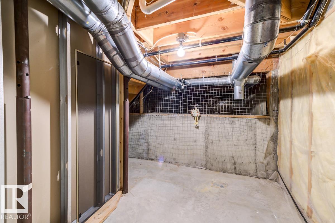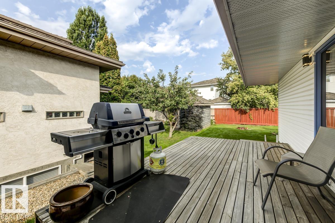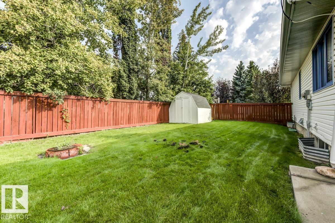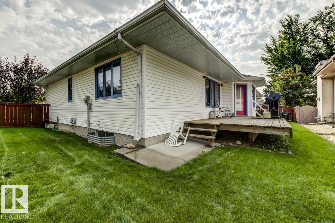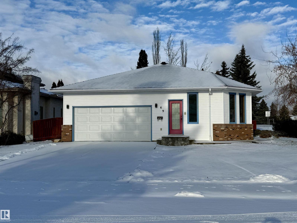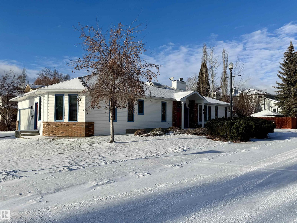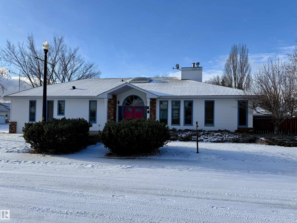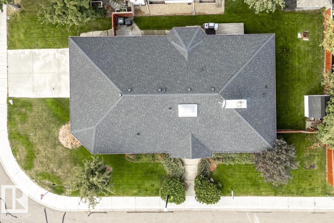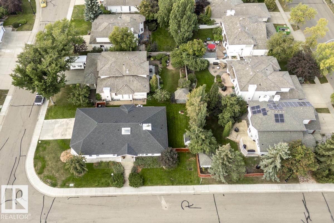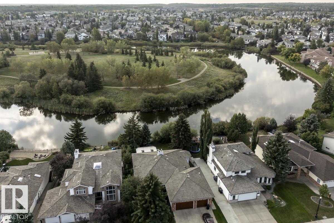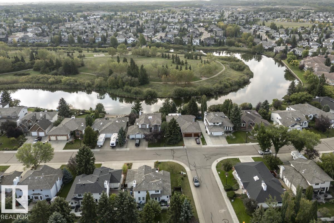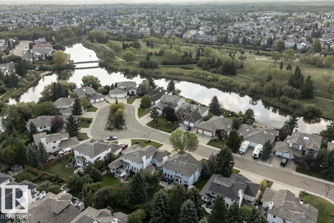3 Bedroom
3 Bathroom
2,272 ft2
Bungalow
Fireplace
Forced Air
$700,000
Welcome to this massive bungalow just steps from Nottingham Park, nestled in a quiet Sherwood Park cul-de-sac. Beautifully maintained by the original owner, this spacious home offers 2,200 sq ft on the main level, with 3 large bedrooms and 3 full bathrooms. The great room features both a living and family area anchored by a stunning 3-sided gas fireplace, perfect for entertaining. A skylight above the dining room fills the home with natural light, while the kitchen and breakfast nook have seamless access to the west-facing deck—ideal for outdoor dinners and evening relaxation. The main floor also includes a generous office with private exterior access, perfect for a home-based business or multi-generational living. The partly finished basement boasts a double rec room with a wet bar—ideal for a home gym, theatre, AND games room—plus an unfinished area for a workshop, storage, and mechanicals. With a double attached garage and a fully landscaped yard with mature trees and shrubs, this home is a rare find. (id:63502)
Property Details
|
MLS® Number
|
E4457200 |
|
Property Type
|
Single Family |
|
Neigbourhood
|
Nottingham |
|
Amenities Near By
|
Playground |
|
Features
|
Cul-de-sac, No Animal Home, No Smoking Home |
Building
|
Bathroom Total
|
3 |
|
Bedrooms Total
|
3 |
|
Appliances
|
Dishwasher, Dryer, Refrigerator, Storage Shed, Stove, Washer, Window Coverings |
|
Architectural Style
|
Bungalow |
|
Basement Development
|
Partially Finished |
|
Basement Type
|
Full (partially Finished) |
|
Constructed Date
|
1990 |
|
Construction Style Attachment
|
Detached |
|
Fireplace Fuel
|
Gas |
|
Fireplace Present
|
Yes |
|
Fireplace Type
|
Unknown |
|
Heating Type
|
Forced Air |
|
Stories Total
|
1 |
|
Size Interior
|
2,272 Ft2 |
|
Type
|
House |
Parking
Land
|
Acreage
|
No |
|
Land Amenities
|
Playground |
Rooms
| Level |
Type |
Length |
Width |
Dimensions |
|
Basement |
Recreation Room |
3.91 m |
5.64 m |
3.91 m x 5.64 m |
|
Basement |
Other |
3.72 m |
9.15 m |
3.72 m x 9.15 m |
|
Main Level |
Living Room |
4.35 m |
3.66 m |
4.35 m x 3.66 m |
|
Main Level |
Dining Room |
3.84 m |
3.66 m |
3.84 m x 3.66 m |
|
Main Level |
Kitchen |
3.66 m |
2.74 m |
3.66 m x 2.74 m |
|
Main Level |
Family Room |
3.65 m |
5.77 m |
3.65 m x 5.77 m |
|
Main Level |
Primary Bedroom |
4.43 m |
4.12 m |
4.43 m x 4.12 m |
|
Main Level |
Bedroom 2 |
3.09 m |
3.66 m |
3.09 m x 3.66 m |
|
Main Level |
Bedroom 3 |
3.04 m |
3.1 m |
3.04 m x 3.1 m |
|
Main Level |
Laundry Room |
2.8 m |
3.59 m |
2.8 m x 3.59 m |
|
Main Level |
Office |
4.87 m |
5.4 m |
4.87 m x 5.4 m |

