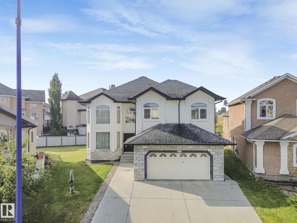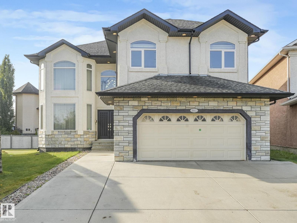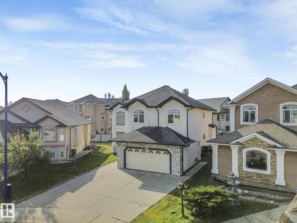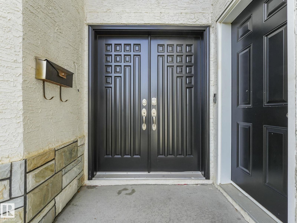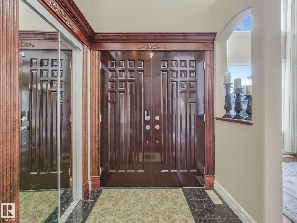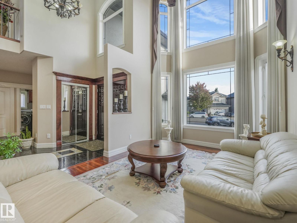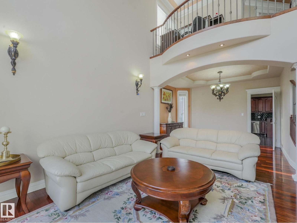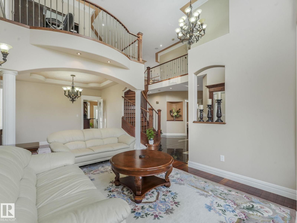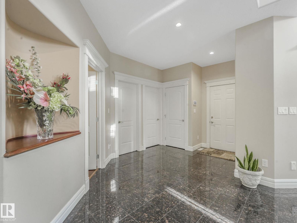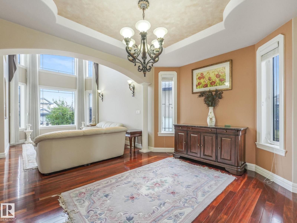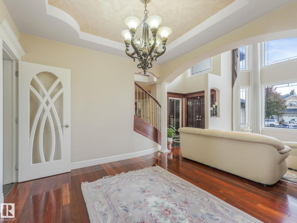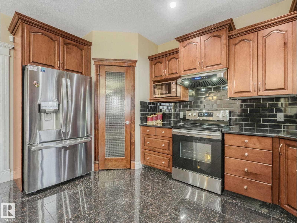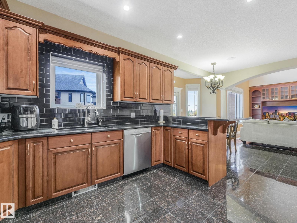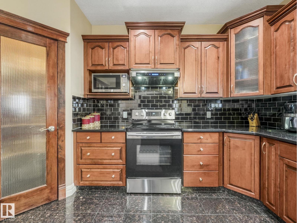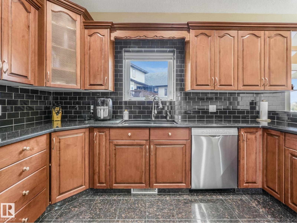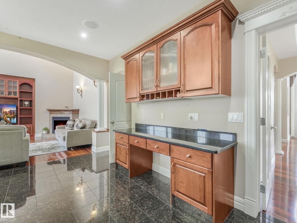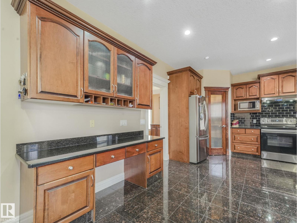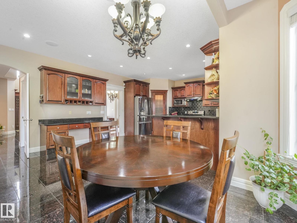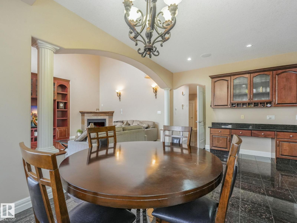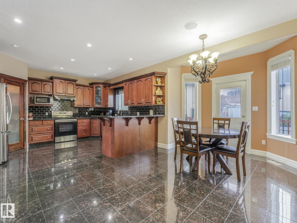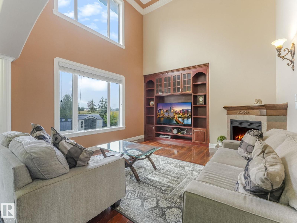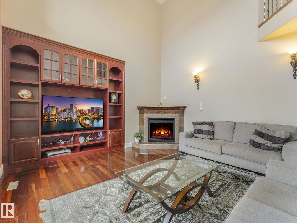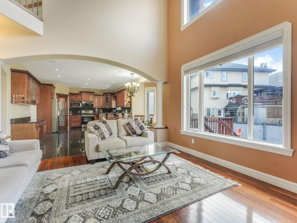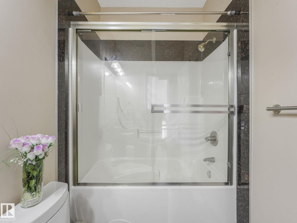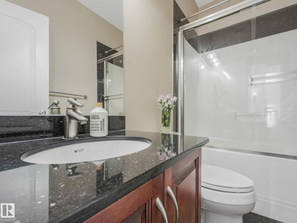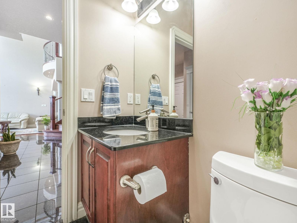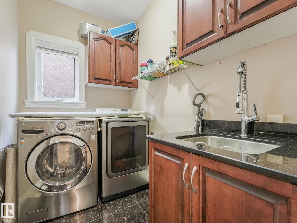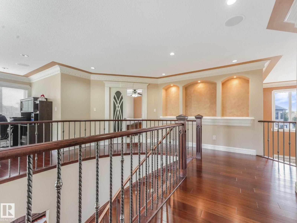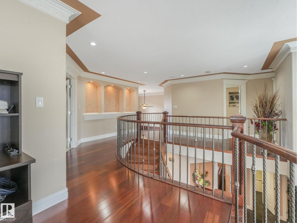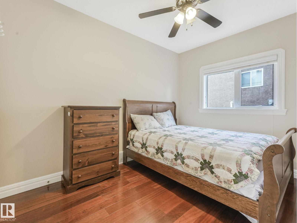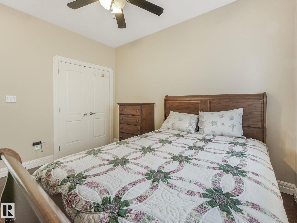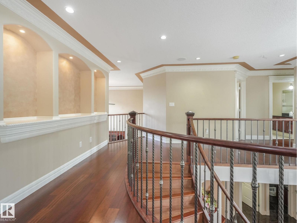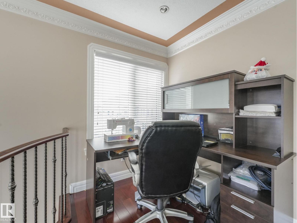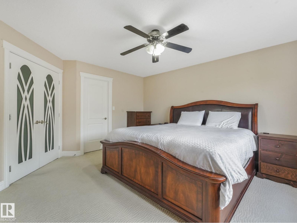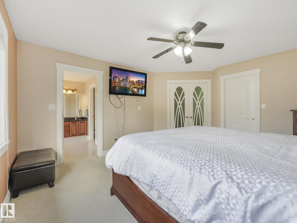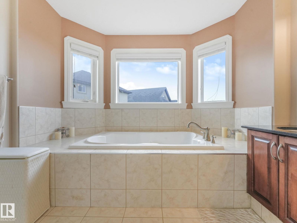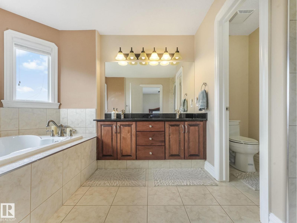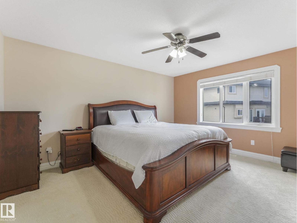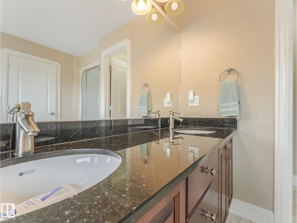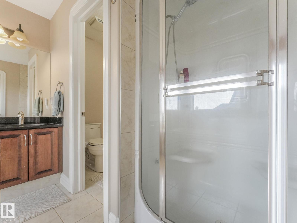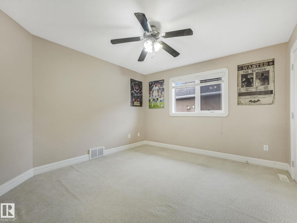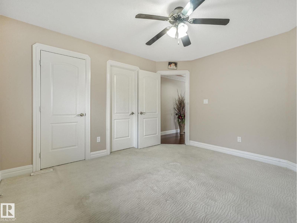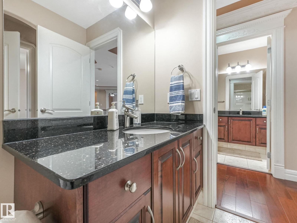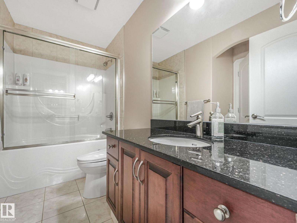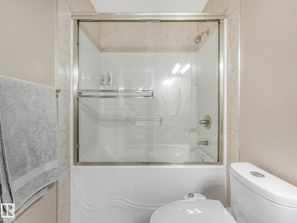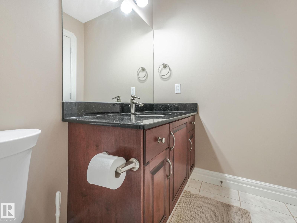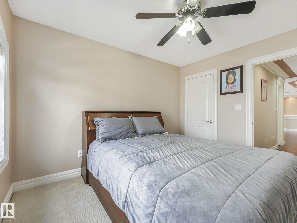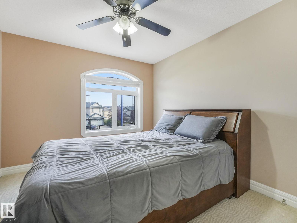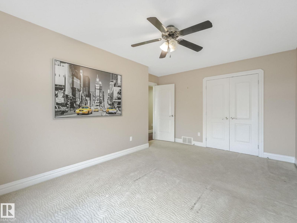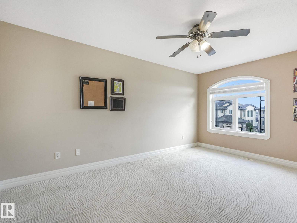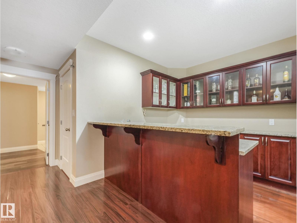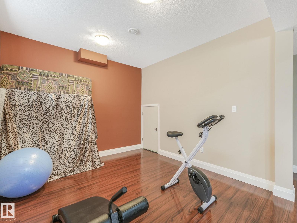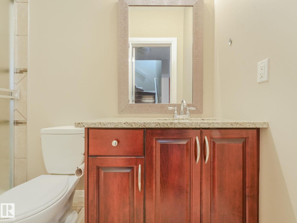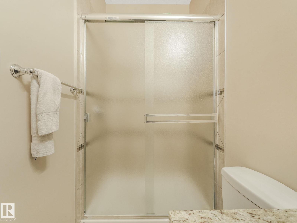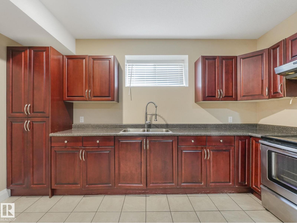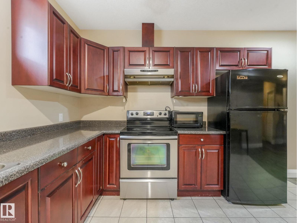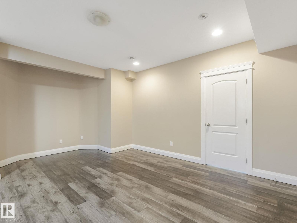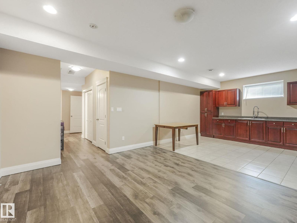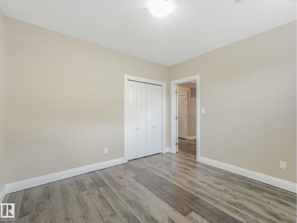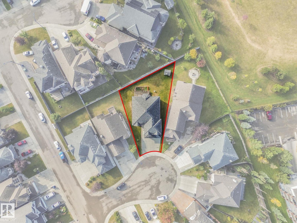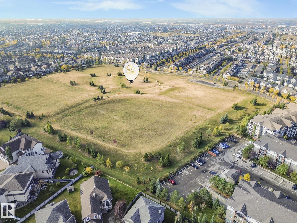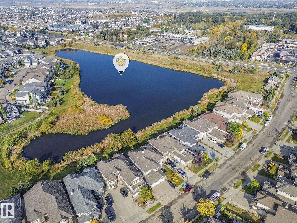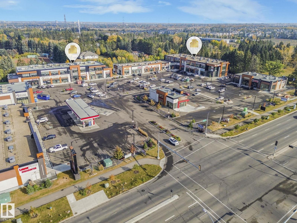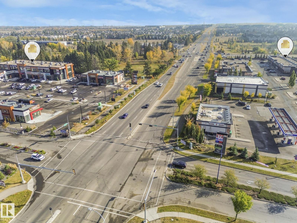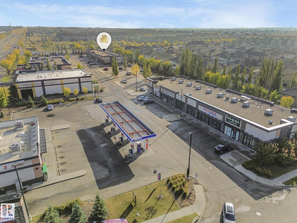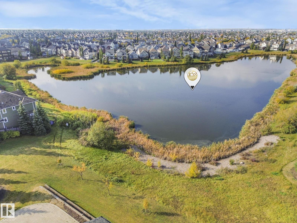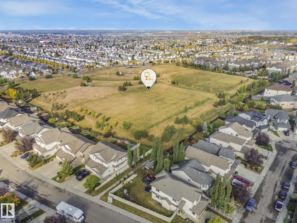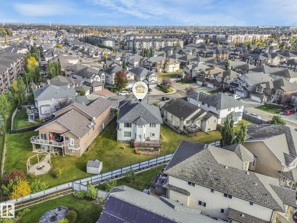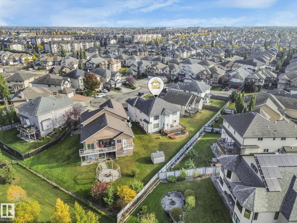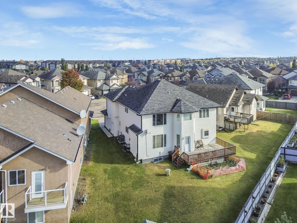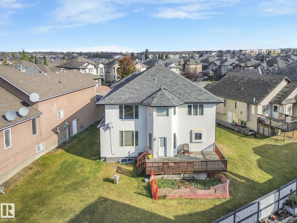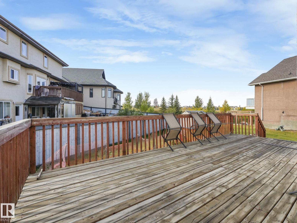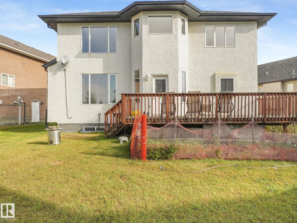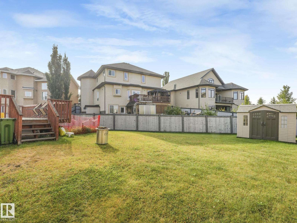6 Bedroom
6 Bathroom
2,961 ft2
Central Air Conditioning
Forced Air
$799,000
Welcome to this beautiful well maintained house in Summerside. features include pie shaped lot, cul de sac location, 7 bedrooms,6 full bathrooms, loft, open to below concept in living and family room, the fully finished basement with separate side entrance. The main floor has formal living and dinning room, family room w/fireplace, Gorgeous kitchen with charming cabinets and stainless steel appliances, granite countertops, bedroom and full bathroom ideal for guests and main floor laundry complete this level. Upstairs you will find spacious primary bedroom with walk in closet and 5 pc ensuite,3 additional bedrooms, loft and 2 full bathrooms. The fully finished basement with separate side entrance comes with Recreation room, 2nd kitchen,2 bedrooms, bar ,gym area and 2 full bathroom. Close to all amenities . (id:63502)
Property Details
|
MLS® Number
|
E4460827 |
|
Property Type
|
Single Family |
|
Neigbourhood
|
Summerside |
|
Amenities Near By
|
Playground, Public Transit, Schools, Shopping |
|
Features
|
Cul-de-sac, See Remarks, No Back Lane |
|
Structure
|
Deck |
Building
|
Bathroom Total
|
6 |
|
Bedrooms Total
|
6 |
|
Appliances
|
Dishwasher, Dryer, Hood Fan, Washer, Window Coverings, Refrigerator, Two Stoves |
|
Basement Development
|
Finished |
|
Basement Type
|
Full (finished) |
|
Constructed Date
|
2006 |
|
Construction Style Attachment
|
Detached |
|
Cooling Type
|
Central Air Conditioning |
|
Heating Type
|
Forced Air |
|
Stories Total
|
2 |
|
Size Interior
|
2,961 Ft2 |
|
Type
|
House |
Parking
Land
|
Acreage
|
No |
|
Land Amenities
|
Playground, Public Transit, Schools, Shopping |
|
Size Irregular
|
687.37 |
|
Size Total
|
687.37 M2 |
|
Size Total Text
|
687.37 M2 |
Rooms
| Level |
Type |
Length |
Width |
Dimensions |
|
Basement |
Bedroom 5 |
3.49 m |
3.45 m |
3.49 m x 3.45 m |
|
Basement |
Bedroom 6 |
4.39 m |
2.97 m |
4.39 m x 2.97 m |
|
Basement |
Recreation Room |
3.61 m |
5.38 m |
3.61 m x 5.38 m |
|
Main Level |
Living Room |
3.37 m |
4.63 m |
3.37 m x 4.63 m |
|
Main Level |
Dining Room |
4.18 m |
3.33 m |
4.18 m x 3.33 m |
|
Main Level |
Kitchen |
4.13 m |
4.38 m |
4.13 m x 4.38 m |
|
Main Level |
Family Room |
4.45 m |
4.38 m |
4.45 m x 4.38 m |
|
Main Level |
Den |
3.65 m |
3.13 m |
3.65 m x 3.13 m |
|
Upper Level |
Primary Bedroom |
3.95 m |
4.73 m |
3.95 m x 4.73 m |
|
Upper Level |
Bedroom 2 |
3.68 m |
4.79 m |
3.68 m x 4.79 m |
|
Upper Level |
Bedroom 3 |
3.18 m |
3.47 m |
3.18 m x 3.47 m |
|
Upper Level |
Bedroom 4 |
3.84 m |
3.54 m |
3.84 m x 3.54 m |
|
Upper Level |
Loft |
3.48 m |
2.28 m |
3.48 m x 2.28 m |


