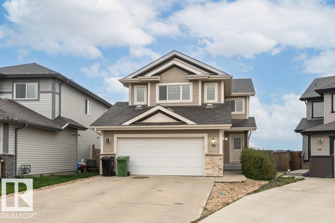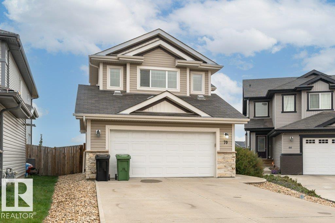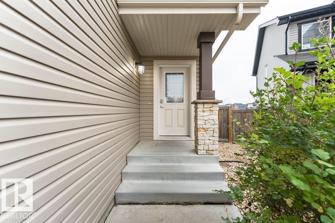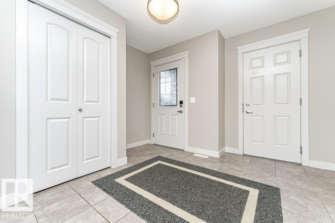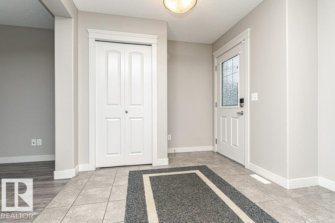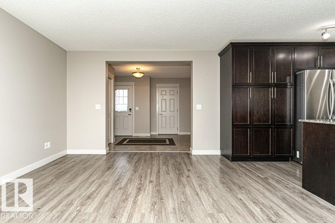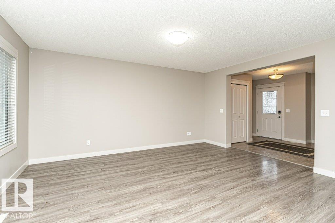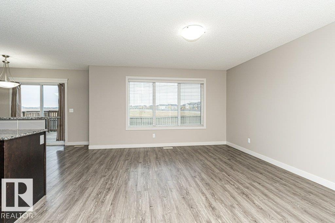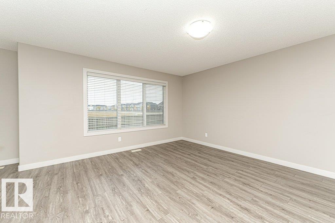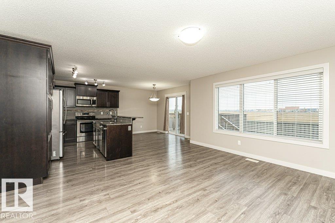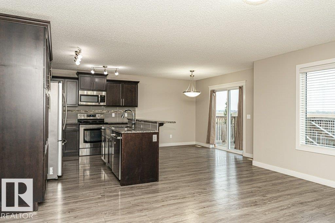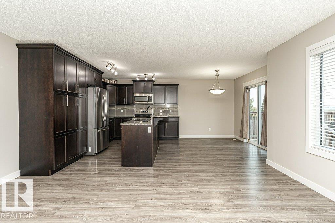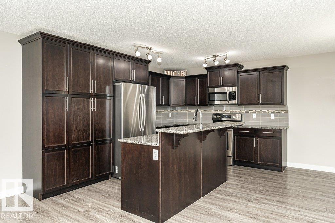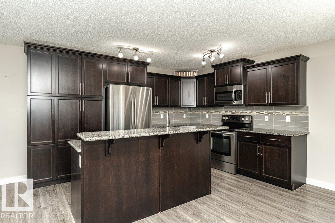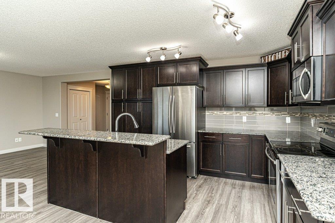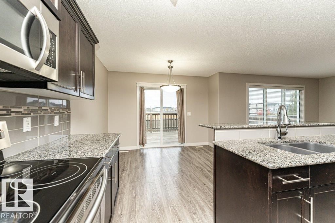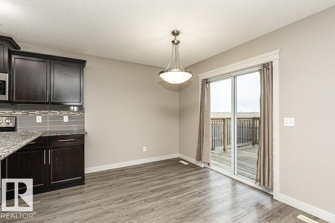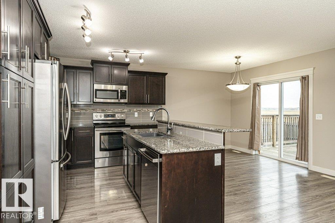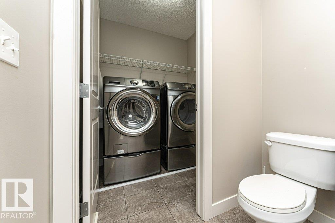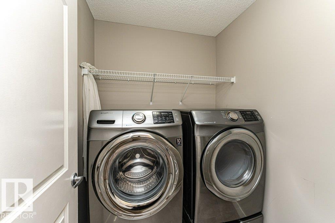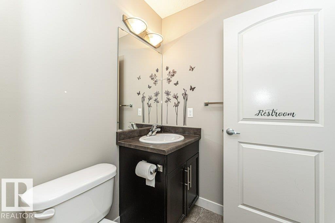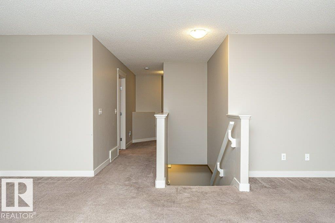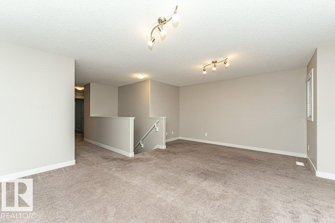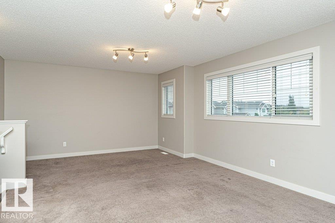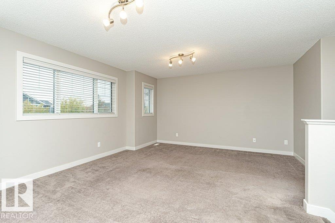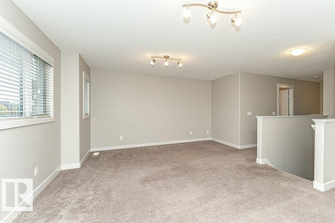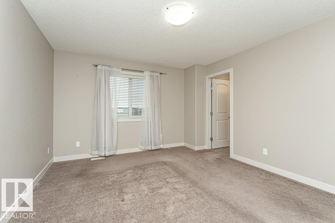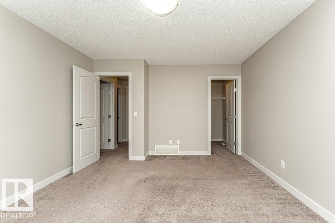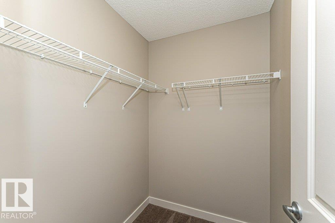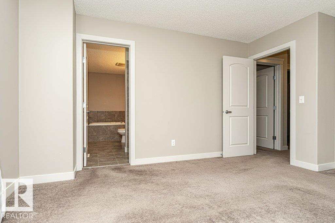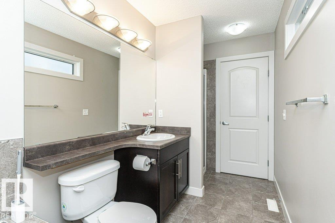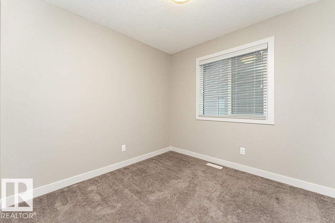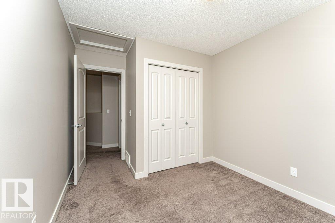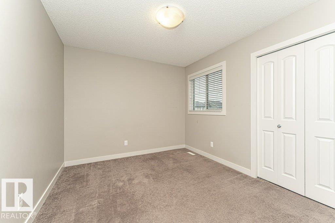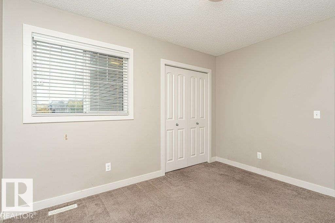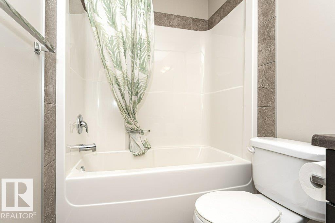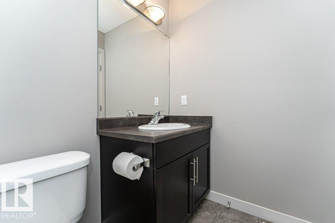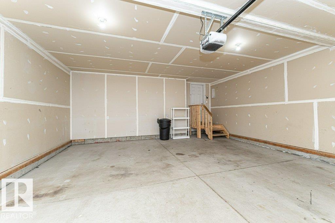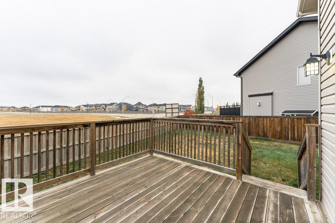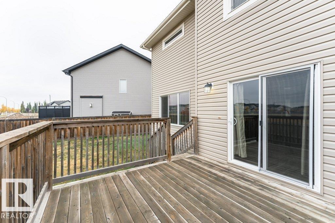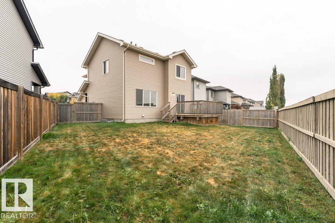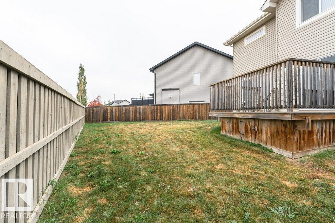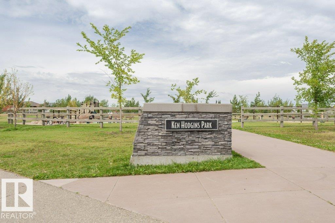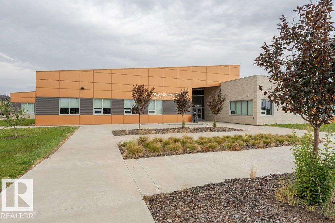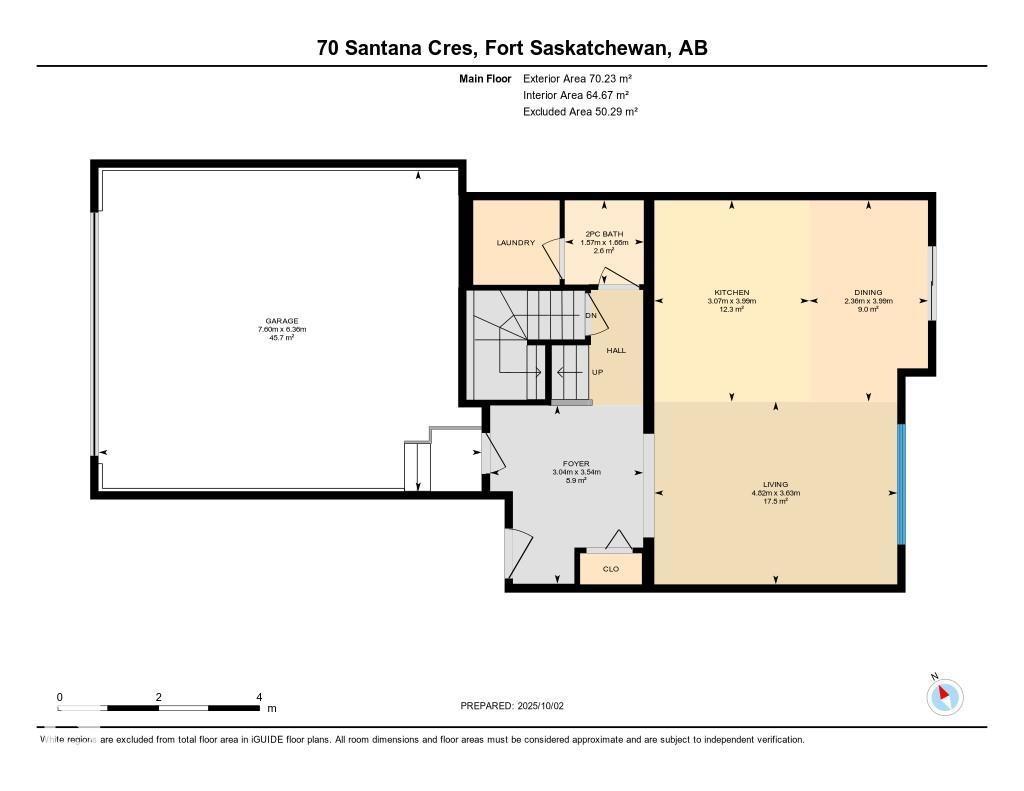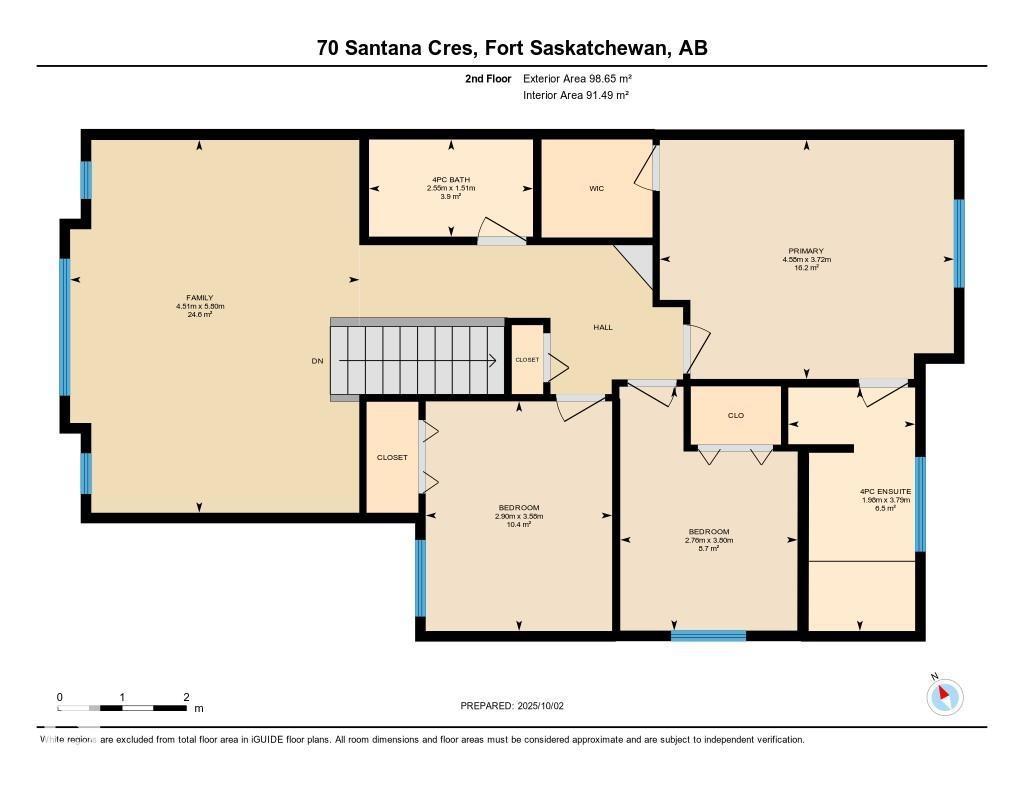3 Bedroom
3 Bathroom
1,818 ft2
Forced Air
$519,000
Welcome to this well-cared-for 2-story home in the family-friendly community of Sienna, Fort Saskatchewan! Perfectly set on a large pie-shaped lot with a long driveway for extra parking, this home has room for everyone. The main floor features an open-concept layout with a bright kitchen offering a corner pantry and island, flowing into the dining and living areas—ideal for family time and gatherings. A 2-pc bathroom and separate laundry room add everyday convenience. Upstairs, you’ll find 3 spacious bedrooms, including a primary suite with 4-pc ensuite, plus another full bathroom. A huge bonus room at the front of the home is perfect for movie nights, a playroom, or homework space. With a double attached garage and plenty of yard space, this home is ready to welcome its next family (id:63502)
Property Details
|
MLS® Number
|
E4460409 |
|
Property Type
|
Single Family |
|
Neigbourhood
|
Sienna |
|
Amenities Near By
|
Schools, Shopping |
|
Features
|
Park/reserve |
|
Structure
|
Deck |
Building
|
Bathroom Total
|
3 |
|
Bedrooms Total
|
3 |
|
Appliances
|
Dishwasher, Dryer, Garage Door Opener Remote(s), Garage Door Opener, Refrigerator, Stove, Washer, Window Coverings |
|
Basement Development
|
Unfinished |
|
Basement Type
|
Full (unfinished) |
|
Constructed Date
|
2014 |
|
Construction Style Attachment
|
Detached |
|
Half Bath Total
|
1 |
|
Heating Type
|
Forced Air |
|
Stories Total
|
2 |
|
Size Interior
|
1,818 Ft2 |
|
Type
|
House |
Parking
Land
|
Acreage
|
No |
|
Land Amenities
|
Schools, Shopping |
|
Size Irregular
|
478.36 |
|
Size Total
|
478.36 M2 |
|
Size Total Text
|
478.36 M2 |
Rooms
| Level |
Type |
Length |
Width |
Dimensions |
|
Main Level |
Living Room |
3.63 m |
4.82 m |
3.63 m x 4.82 m |
|
Main Level |
Dining Room |
3.99 m |
2.36 m |
3.99 m x 2.36 m |
|
Main Level |
Kitchen |
3.99 m |
3.07 m |
3.99 m x 3.07 m |
|
Upper Level |
Primary Bedroom |
3.72 m |
4.58 m |
3.72 m x 4.58 m |
|
Upper Level |
Bedroom 2 |
3.8 m |
2.76 m |
3.8 m x 2.76 m |
|
Upper Level |
Bedroom 3 |
3.58 m |
2.9 m |
3.58 m x 2.9 m |
|
Upper Level |
Bonus Room |
5.8 m |
4.51 m |
5.8 m x 4.51 m |

