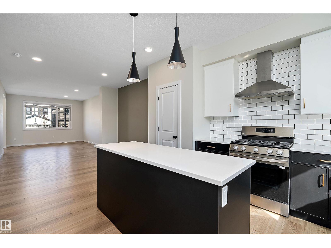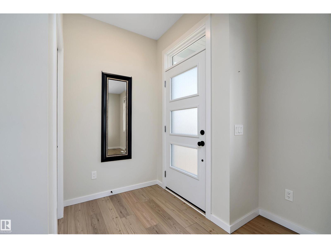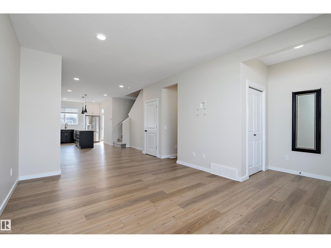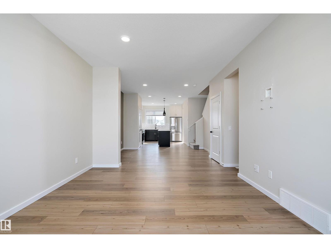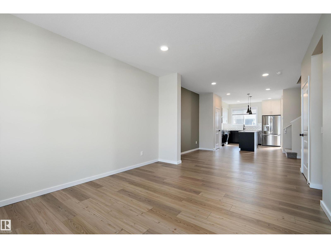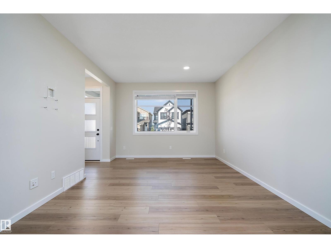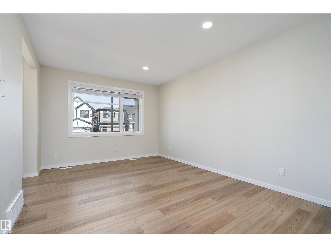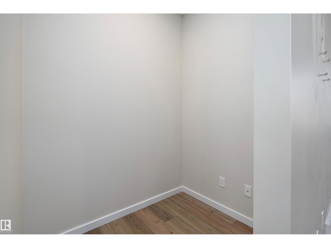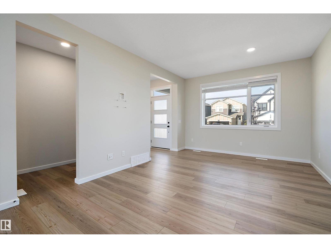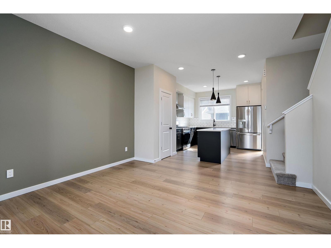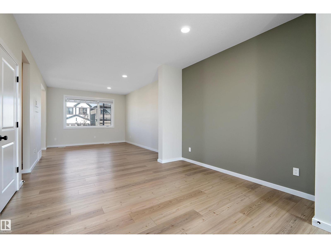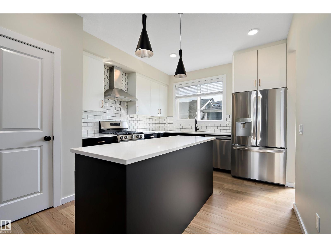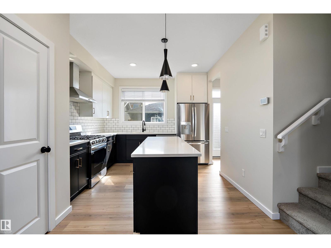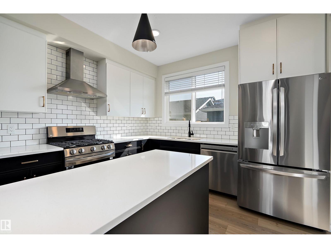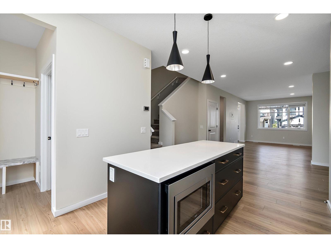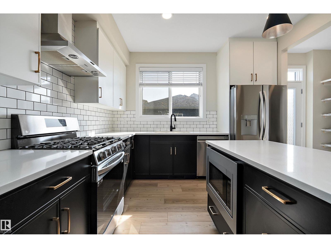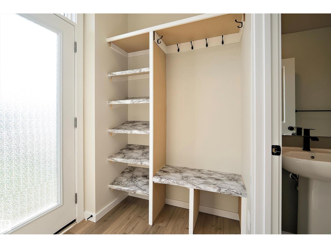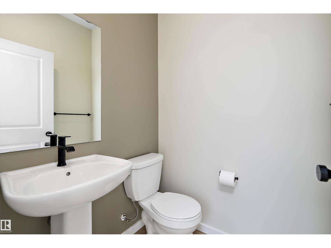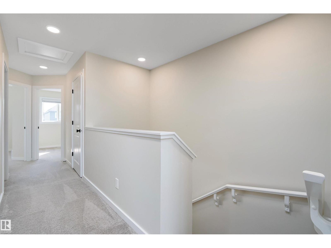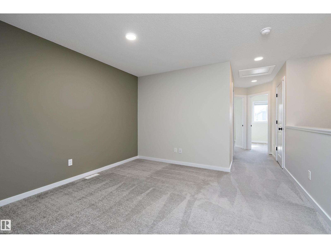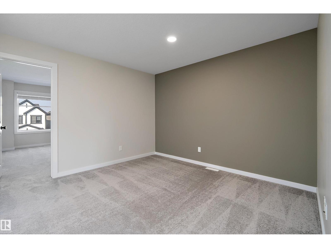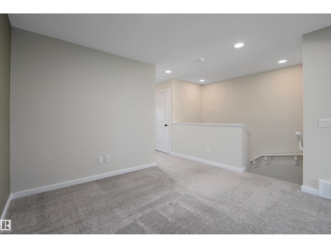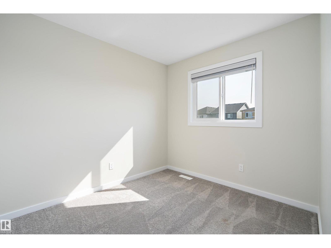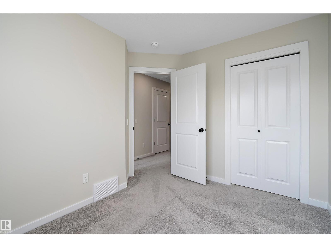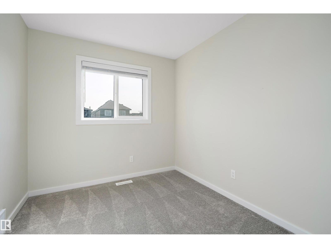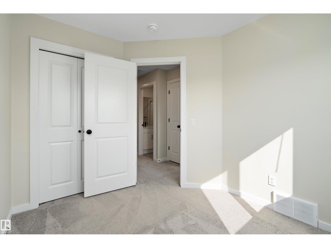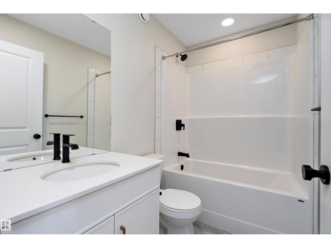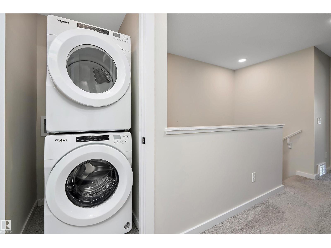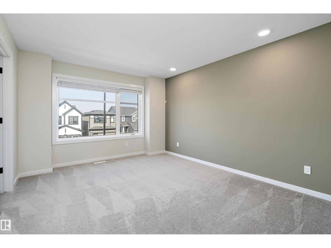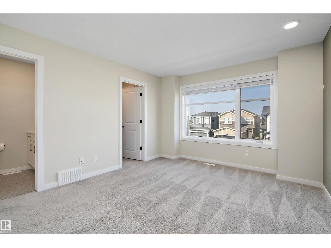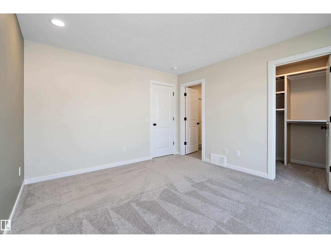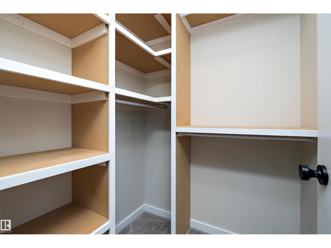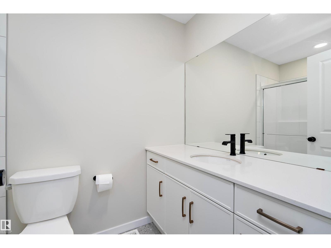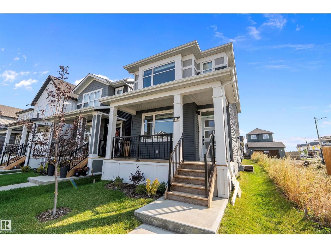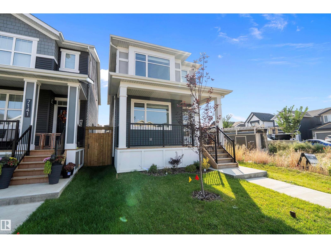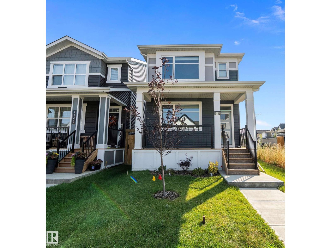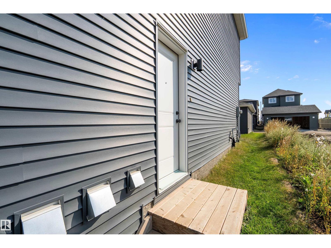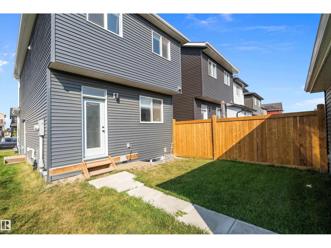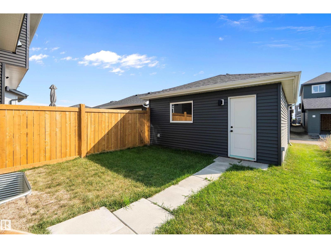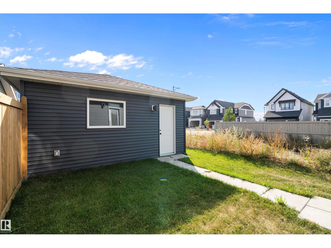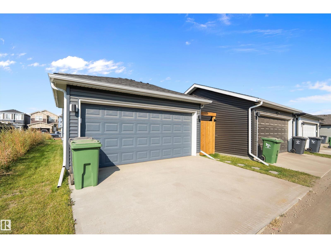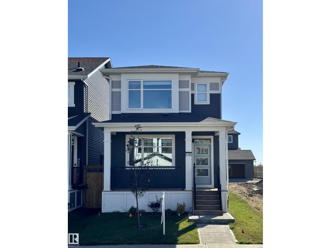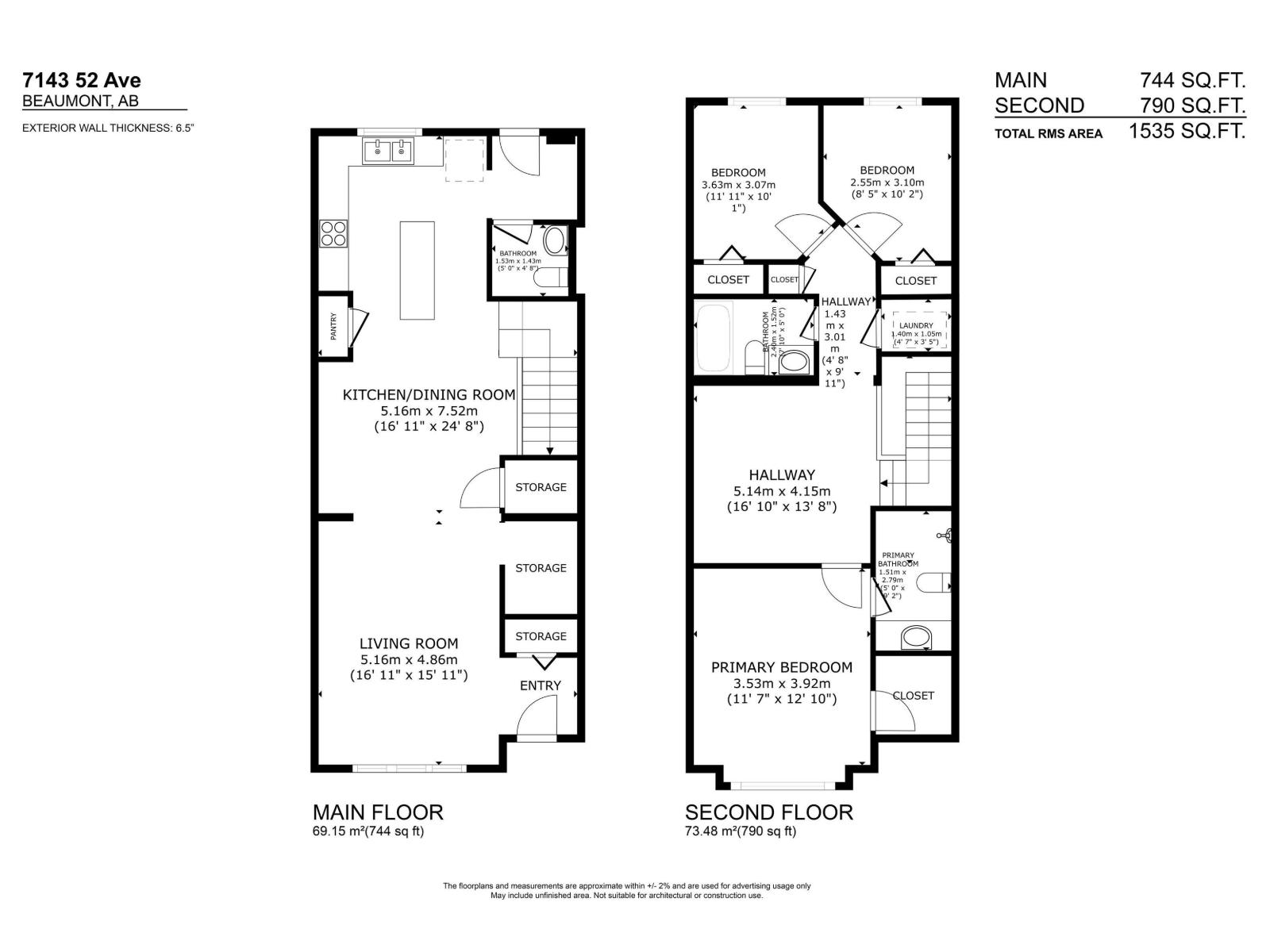3 Bedroom
3 Bathroom
1,535 ft2
Forced Air
$469,700
BETTER THAN NEW, this 1534 sq. ft. QUALITY BUILT HOMES BY AVI, 2 STOREY, is ready for IMMEDIATE POSSESSION. GREAT ROOM floor plan featuring VINYL PLANK flooring, contemporary WHITE CABINETRY with upgraded STAINLESS APPLIANCES, including a GAS STOVE (220 is in for electric) and WATER/ICE feature on the REFRIDGERATOR plus QUARTZ COUNTERS and modern BRASS ACCENTS. A 2 piece bath & handy mud room off the back door leads to the SUNNY SOUTH YARD and DOUBLE DETACHED GARAGE that is insulated & drywalled! Up to a SPACIOUS PRIMARY that has a WALK IN CLOSET & 3 PIECE BATH, 2 additional bedrooms, a 4 piece main bath & CONVENIENT 2ND. FLOOR LAUNDRY. The basement features a SEPARATE ENTRANCE from outside and is ready for future development. The yard features low maintenance landscape and a brand new fence on one side! ELAN is a lovely new area in West BEAUMONT featuring PARKS, PLAYGROUNDS, WALKING TRAILS and wonderful GATHERING SPACES for FAMILIES and FRIENDS! It is PERFECT! (id:63502)
Property Details
|
MLS® Number
|
E4457609 |
|
Property Type
|
Single Family |
|
Neigbourhood
|
Elan |
|
Amenities Near By
|
Golf Course, Playground, Public Transit, Schools, Shopping |
|
Community Features
|
Public Swimming Pool |
|
Features
|
Flat Site, Closet Organizers |
|
Parking Space Total
|
4 |
|
Structure
|
Porch |
Building
|
Bathroom Total
|
3 |
|
Bedrooms Total
|
3 |
|
Amenities
|
Ceiling - 9ft |
|
Appliances
|
Dishwasher, Garage Door Opener Remote(s), Garage Door Opener, Hood Fan, Microwave, Refrigerator, Washer/dryer Stack-up, Gas Stove(s), Window Coverings |
|
Basement Development
|
Unfinished |
|
Basement Type
|
Full (unfinished) |
|
Constructed Date
|
2023 |
|
Construction Style Attachment
|
Detached |
|
Fire Protection
|
Smoke Detectors |
|
Half Bath Total
|
1 |
|
Heating Type
|
Forced Air |
|
Stories Total
|
2 |
|
Size Interior
|
1,535 Ft2 |
|
Type
|
House |
Parking
Land
|
Acreage
|
No |
|
Land Amenities
|
Golf Course, Playground, Public Transit, Schools, Shopping |
|
Size Irregular
|
247.59 |
|
Size Total
|
247.59 M2 |
|
Size Total Text
|
247.59 M2 |
Rooms
| Level |
Type |
Length |
Width |
Dimensions |
|
Main Level |
Living Room |
4.83 m |
3.63 m |
4.83 m x 3.63 m |
|
Main Level |
Dining Room |
3.03 m |
3.95 m |
3.03 m x 3.95 m |
|
Main Level |
Kitchen |
4.36 m |
3.36 m |
4.36 m x 3.36 m |
|
Main Level |
Den |
1.83 m |
1.4 m |
1.83 m x 1.4 m |
|
Upper Level |
Primary Bedroom |
4.24 m |
3.52 m |
4.24 m x 3.52 m |
|
Upper Level |
Bedroom 2 |
3.03 m |
2.83 m |
3.03 m x 2.83 m |
|
Upper Level |
Bedroom 3 |
3.02 m |
2.52 m |
3.02 m x 2.52 m |
|
Upper Level |
Bonus Room |
3.52 m |
3.52 m |
3.52 m x 3.52 m |
|
Upper Level |
Laundry Room |
1.25 m |
0.99 m |
1.25 m x 0.99 m |

