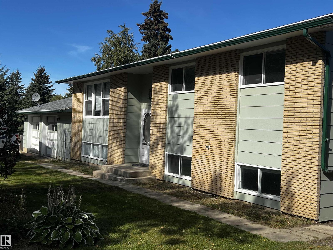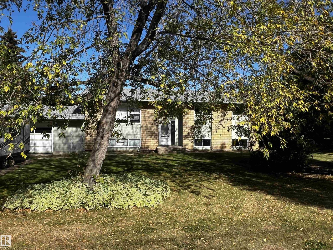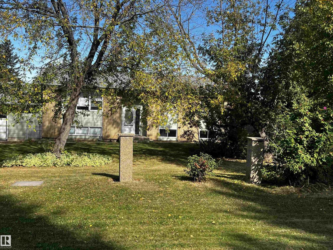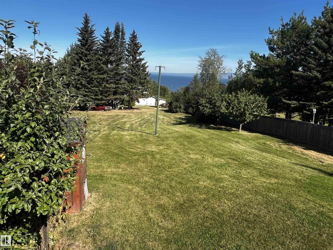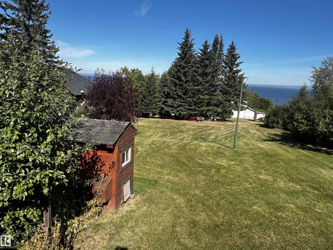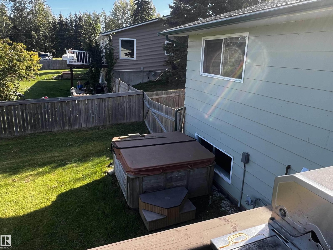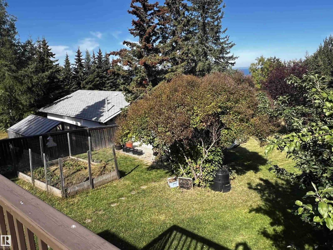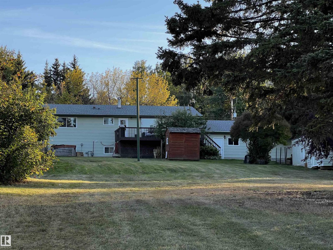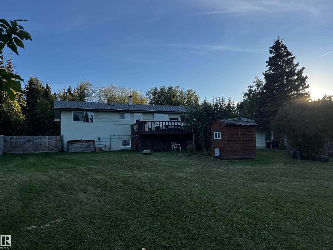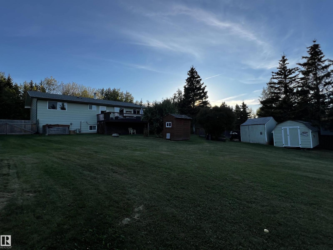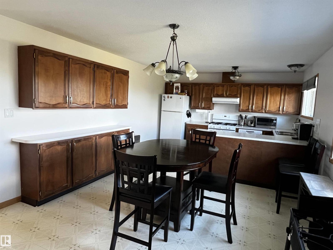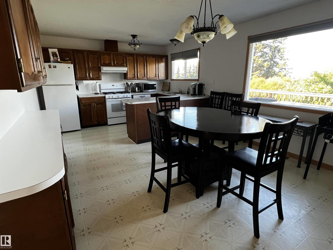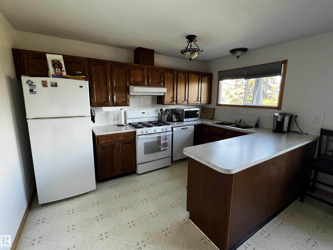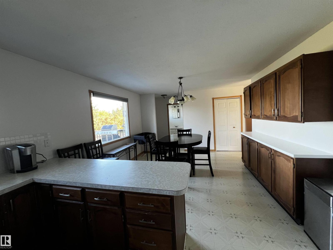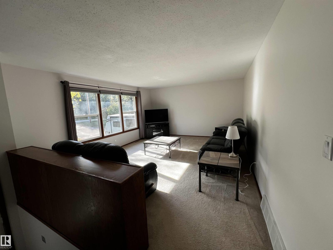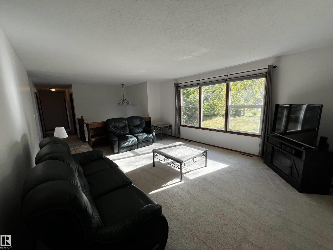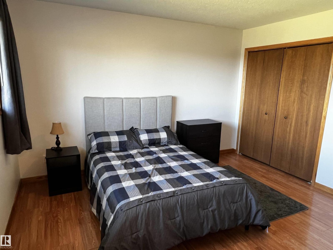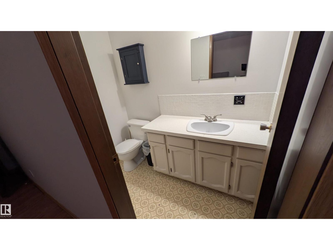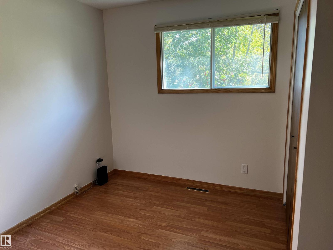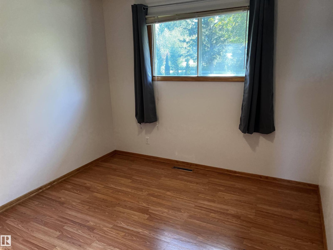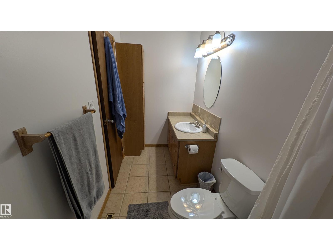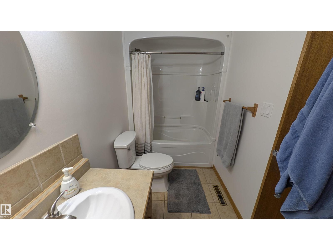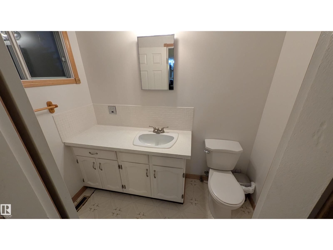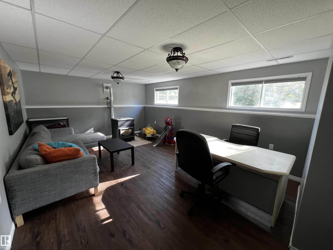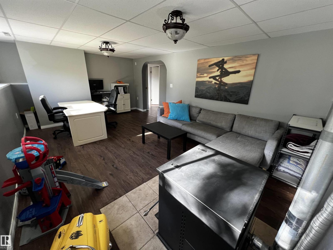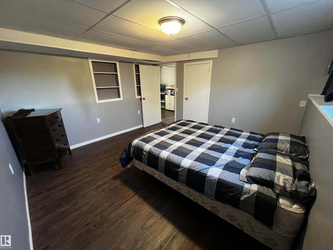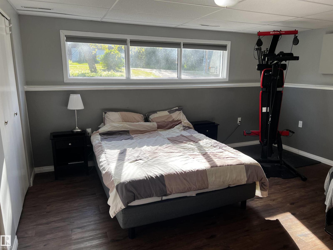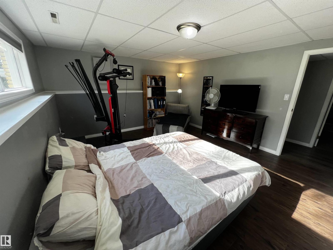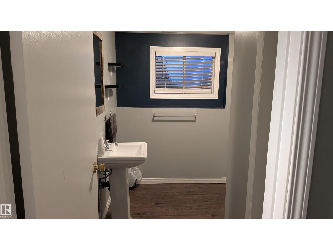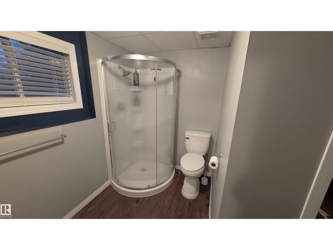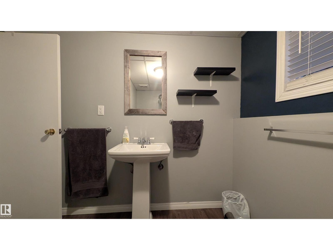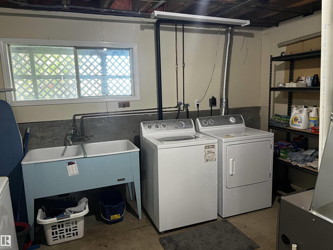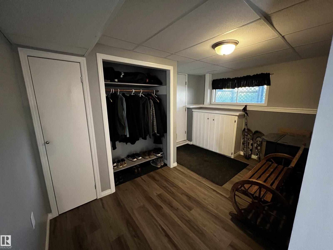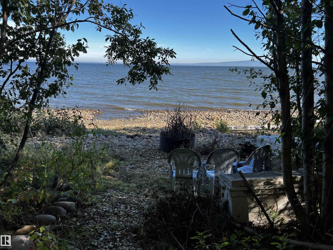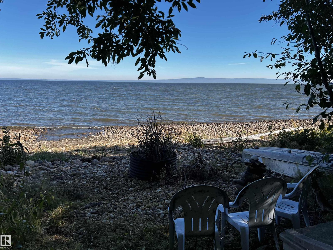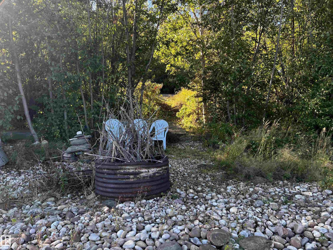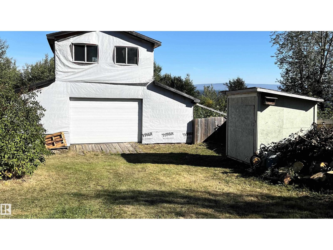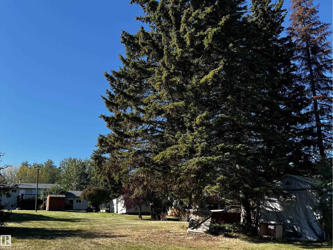5 Bedroom
4 Bathroom
1,292 ft2
Bi-Level
Forced Air
Waterfront On Lake
$469,000
This property is offering 5 bedrooms and 4 bathrooms, including a 4-piece, 3-piece, and two 2-piece baths. Situated on a 1-acre fully fenced lot with beautiful lake views, this home combines comfort and function. The oversized garage provides ample parking, while a large 2-level shop and 3 additional sheds offer excellent storage and workspace. Outdoor features include a chicken coop, hot tub, apple trees, and established Saskatoon and raspberry bushes. (id:63502)
Property Details
|
MLS® Number
|
E4458882 |
|
Property Type
|
Single Family |
|
Neigbourhood
|
Widewater |
|
Community Features
|
Lake Privileges, Fishing |
|
Features
|
Rolling, Recreational |
|
Structure
|
Deck, Fire Pit |
|
View Type
|
Lake View |
|
Water Front Type
|
Waterfront On Lake |
Building
|
Bathroom Total
|
4 |
|
Bedrooms Total
|
5 |
|
Appliances
|
Dishwasher, Dryer, Garage Door Opener Remote(s), Garage Door Opener, Hood Fan, Refrigerator, Satellite Dish, Storage Shed, Gas Stove(s), Washer, Window Coverings |
|
Architectural Style
|
Bi-level |
|
Basement Development
|
Finished |
|
Basement Type
|
Full (finished) |
|
Constructed Date
|
1975 |
|
Construction Style Attachment
|
Detached |
|
Fire Protection
|
Smoke Detectors |
|
Half Bath Total
|
2 |
|
Heating Type
|
Forced Air |
|
Size Interior
|
1,292 Ft2 |
|
Type
|
House |
Parking
|
Attached Garage
|
|
|
Oversize
|
|
|
Parking Pad
|
|
Land
|
Access Type
|
Boat Access |
|
Acreage
|
No |
|
Fence Type
|
Fence |
|
Fronts On
|
Waterfront |
|
Size Irregular
|
30.41x132.74 |
|
Size Total Text
|
30.41x132.74 |
|
Surface Water
|
Lake |
Rooms
| Level |
Type |
Length |
Width |
Dimensions |
|
Basement |
Bedroom 4 |
12.3 m |
12.1 m |
12.3 m x 12.1 m |
|
Basement |
Bedroom 5 |
12.8 m |
16.1 m |
12.8 m x 16.1 m |
|
Basement |
Utility Room |
13 m |
9.5 m |
13 m x 9.5 m |
|
Main Level |
Living Room |
28.4 m |
17.8 m |
28.4 m x 17.8 m |
|
Main Level |
Dining Room |
12.9 m |
6.1 m |
12.9 m x 6.1 m |
|
Main Level |
Kitchen |
12.9 m |
6.1 m |
12.9 m x 6.1 m |
|
Main Level |
Primary Bedroom |
15.3 m |
11.3 m |
15.3 m x 11.3 m |
|
Main Level |
Bedroom 2 |
9.11 m |
11.9 m |
9.11 m x 11.9 m |
|
Main Level |
Bedroom 3 |
9.11 m |
10.1 m |
9.11 m x 10.1 m |

