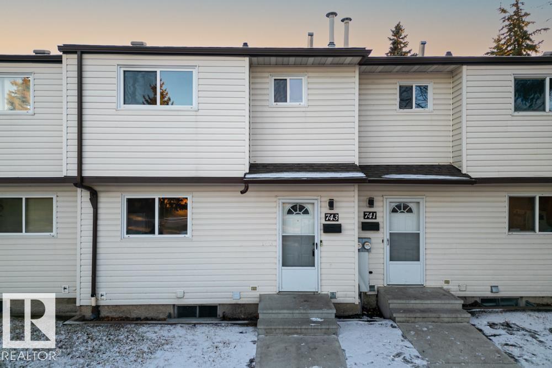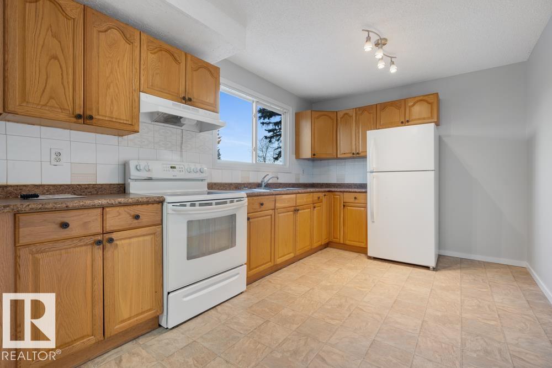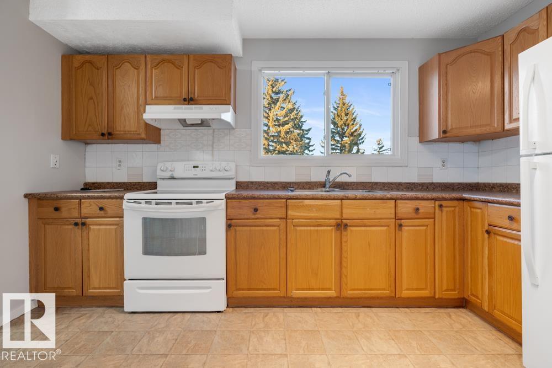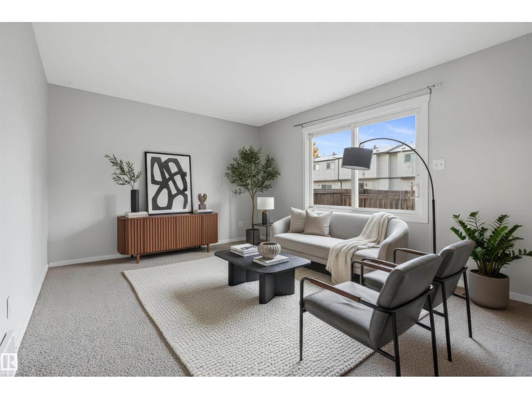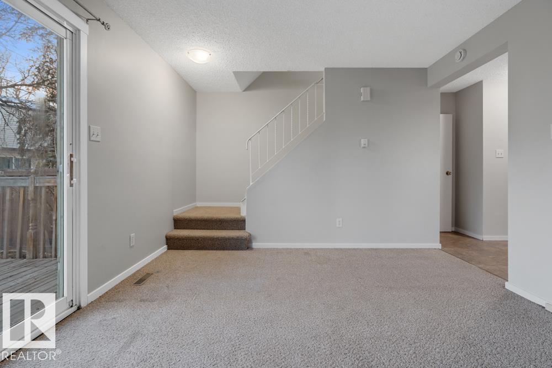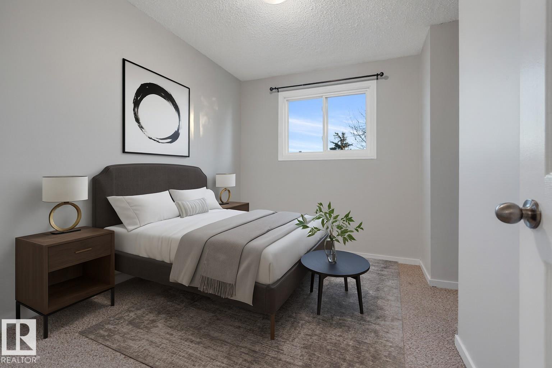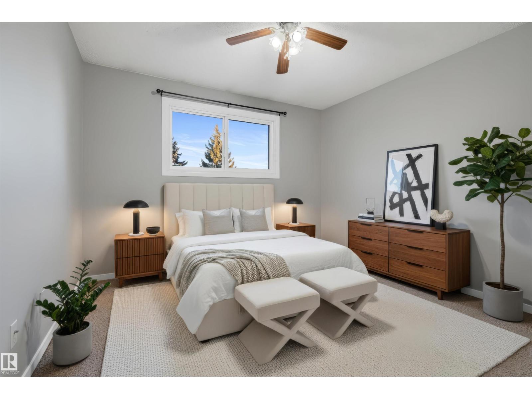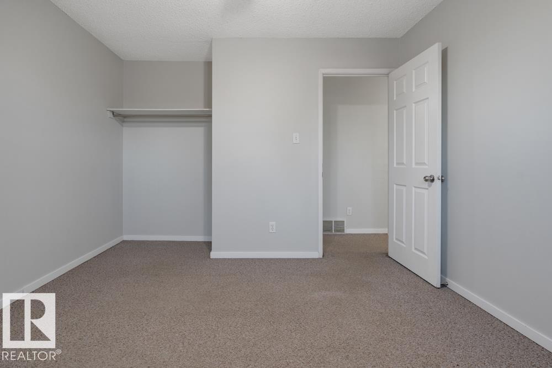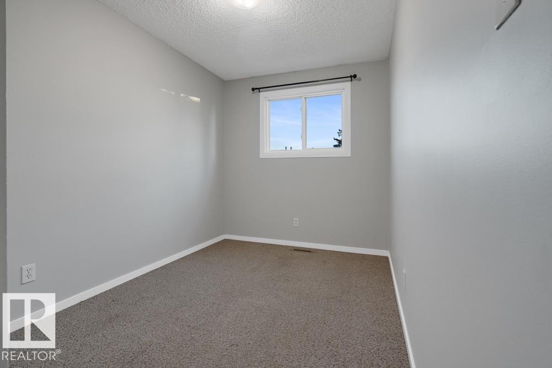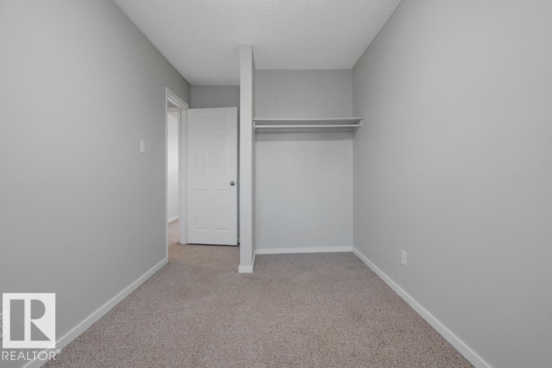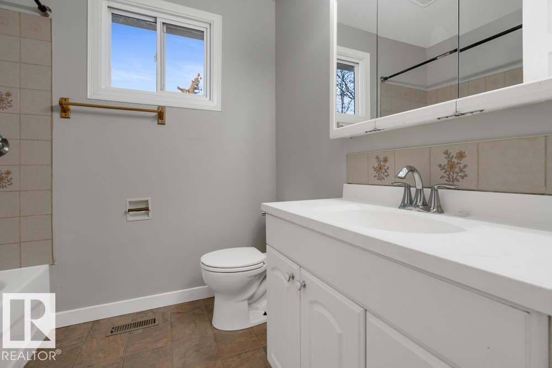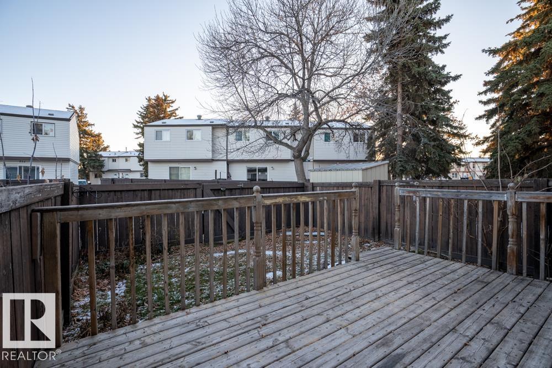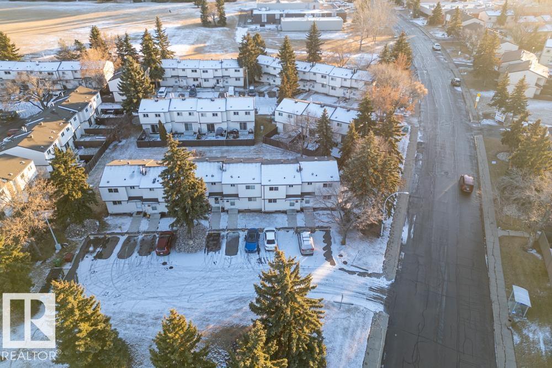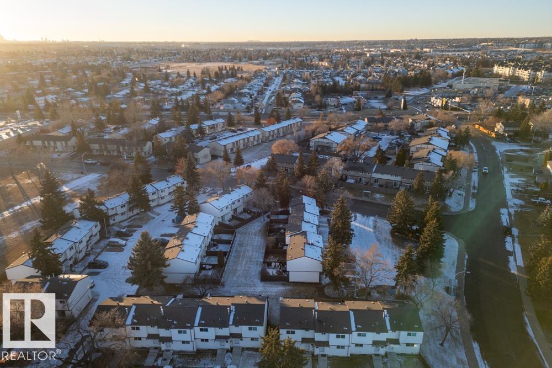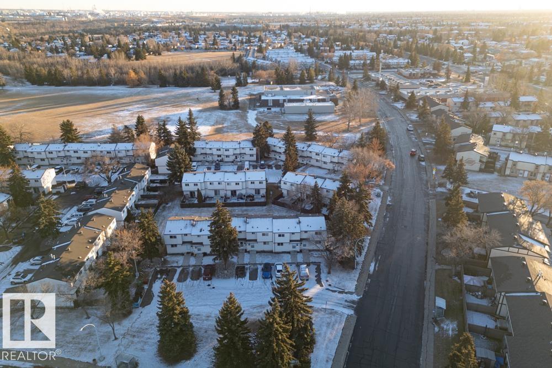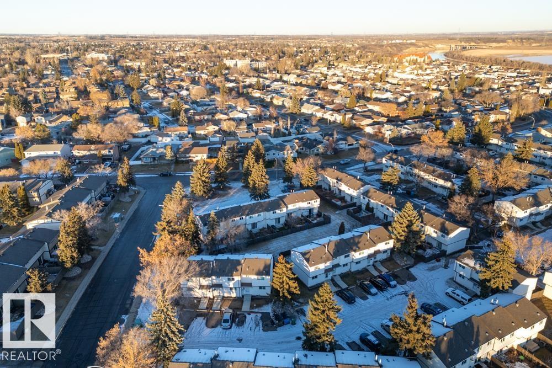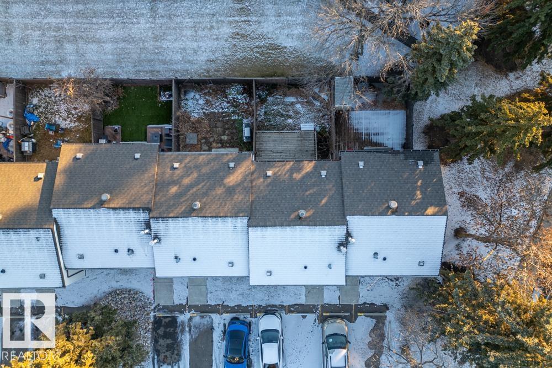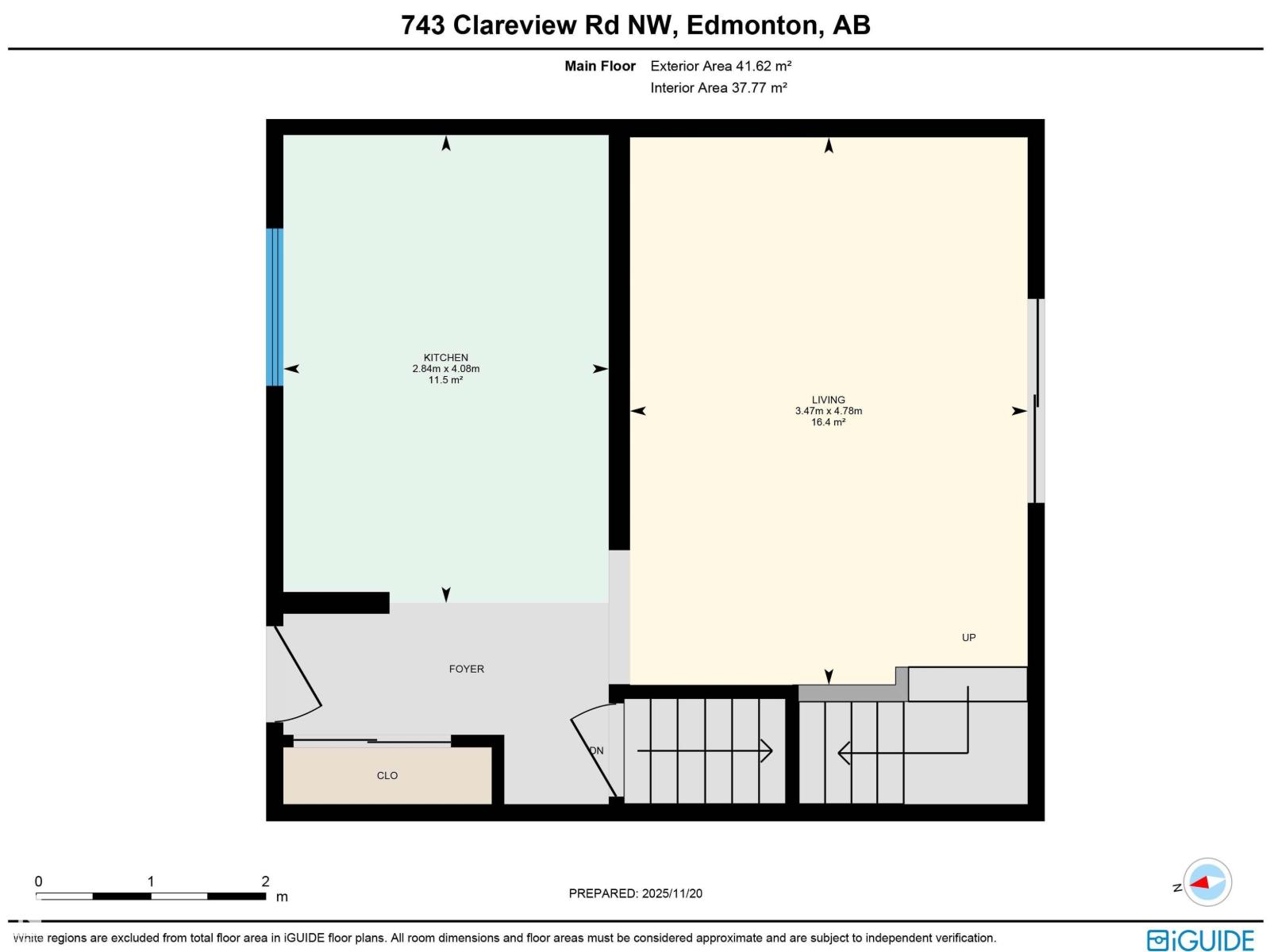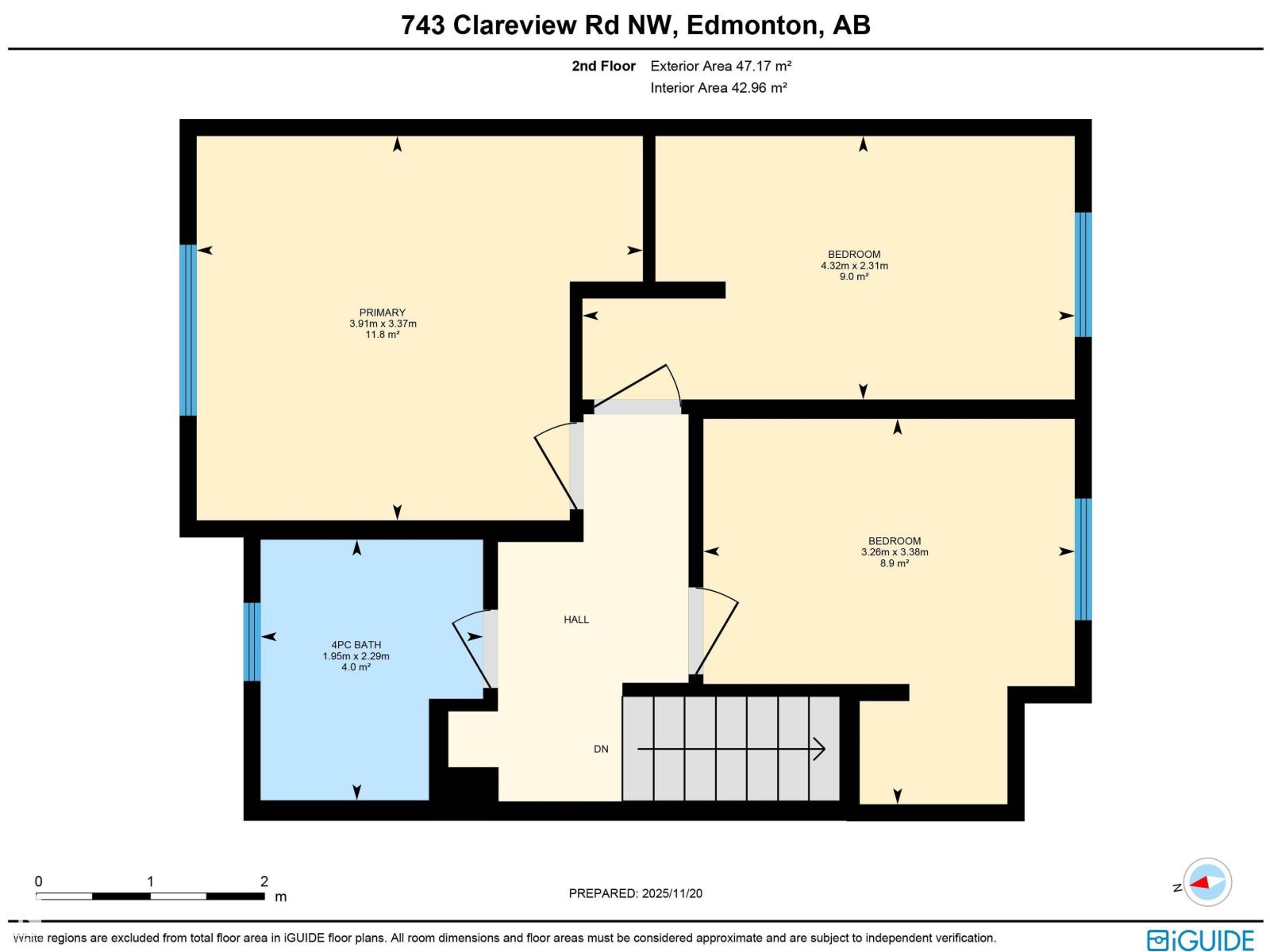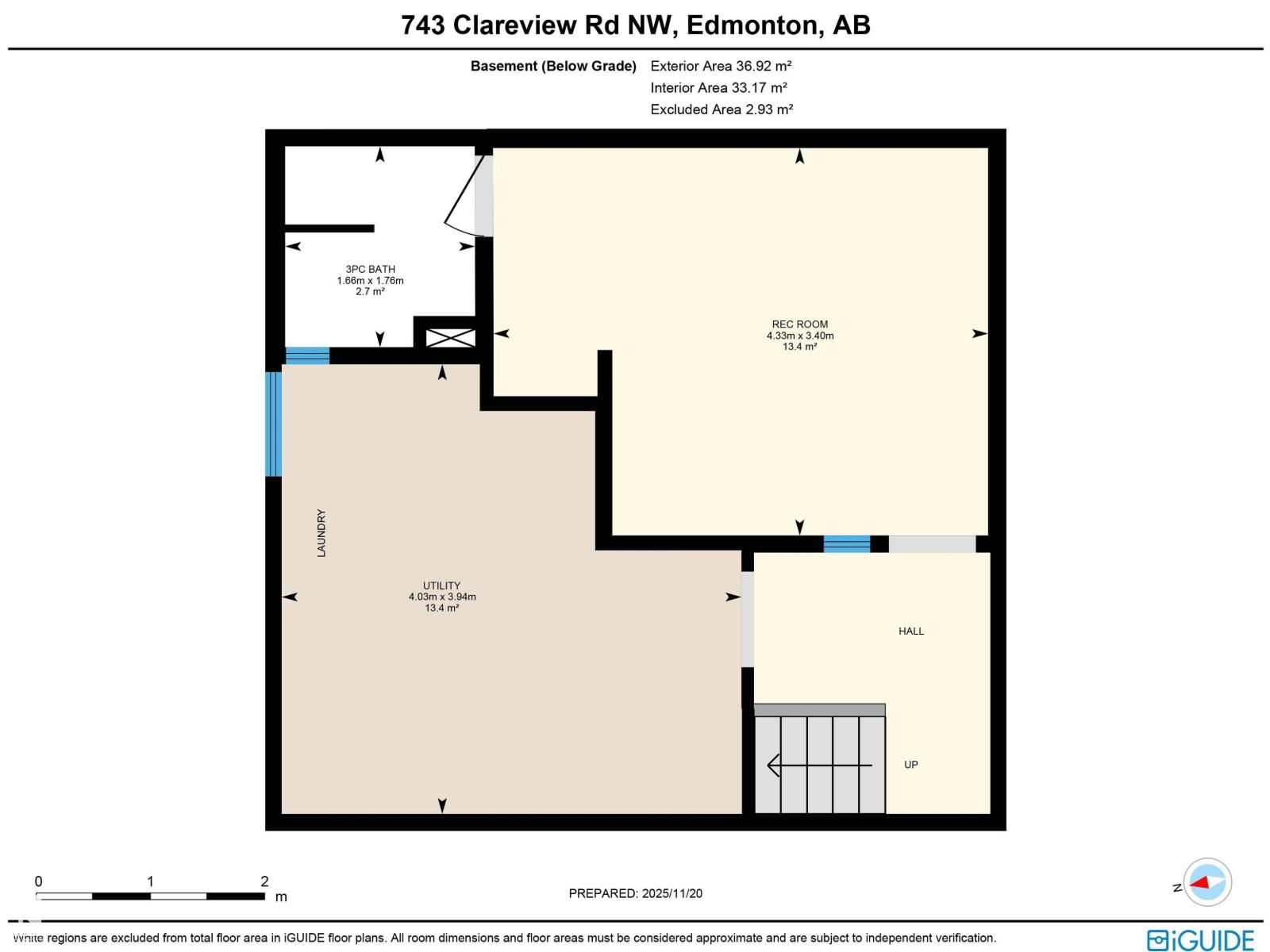743 Clareview Rd Nw Edmonton, Alberta T5A 3S6
$194,900Maintenance, Exterior Maintenance, Insurance, Landscaping, Other, See Remarks, Property Management
$225 Monthly
Maintenance, Exterior Maintenance, Insurance, Landscaping, Other, See Remarks, Property Management
$225 MonthlyWelcome to 743 Clareview Road NW — a BRIGHT, WELL-CARED-FOR townhome offering a WARM, FAMILY-FRIENDLY layout. The main floor features a SPACIOUS LIVING ROOM with large windows, a FUNCTIONAL EAT-IN KITCHEN with plenty of storage, and direct access to your PRIVATE FENCED YARD — a perfect spot for kids, pets, or outdoor relaxation. Upstairs, you’ll find THREE GENEROUS BEDROOMS along with a WELL-MAINTAINED FULL BATH, giving every family member comfortable space of their own. The DEVELOPED LOWER LEVEL adds even more value with a COZY FAMILY ROOM ideal for playtime, movie nights, or a home office, plus a LARGE LAUNDRY/STORAGE AREA that keeps everything organized. Located in a QUIET, FRIENDLY community close to SCHOOLS, PARKS, PLAYGROUNDS, SHOPPING, and TRANSIT, this home is ideal for FIRST-TIME BUYERS and YOUNG FAMILIES looking for AFFORDABLE, MOVE-IN-READY LIVING in a WELL-MANAGED complex. (id:63502)
Property Details
| MLS® Number | E4466598 |
| Property Type | Single Family |
| Neigbourhood | Kernohan |
| Amenities Near By | Playground, Public Transit, Schools, Shopping |
| Structure | Deck |
Building
| Bathroom Total | 2 |
| Bedrooms Total | 3 |
| Appliances | Dryer, Refrigerator, Stove, Washer |
| Basement Development | Partially Finished |
| Basement Type | Full (partially Finished) |
| Constructed Date | 1977 |
| Construction Style Attachment | Attached |
| Heating Type | Forced Air |
| Stories Total | 2 |
| Size Interior | 956 Ft2 |
| Type | Row / Townhouse |
Parking
| Stall |
Land
| Acreage | No |
| Fence Type | Fence |
| Land Amenities | Playground, Public Transit, Schools, Shopping |
| Size Irregular | 236.73 |
| Size Total | 236.73 M2 |
| Size Total Text | 236.73 M2 |
Rooms
| Level | Type | Length | Width | Dimensions |
|---|---|---|---|---|
| Basement | Recreation Room | 4.33 m | 3.4 m | 4.33 m x 3.4 m |
| Basement | Utility Room | 4.03 m | 3.94 m | 4.03 m x 3.94 m |
| Main Level | Living Room | 3.47 m | 4.78 m | 3.47 m x 4.78 m |
| Main Level | Kitchen | 2.84 m | 4.08 m | 2.84 m x 4.08 m |
| Upper Level | Primary Bedroom | 3.91 m | 3.37 m | 3.91 m x 3.37 m |
| Upper Level | Bedroom 2 | 4.32 m | 2.31 m | 4.32 m x 2.31 m |
| Upper Level | Bedroom 3 | 3.26 m | 3.38 m | 3.26 m x 3.38 m |
Contact Us
Contact us for more information

