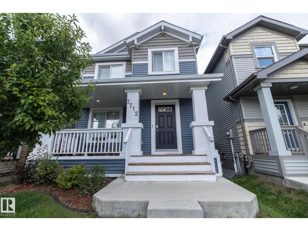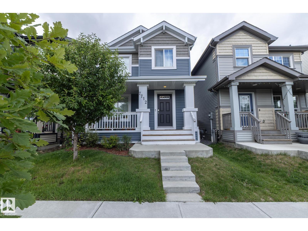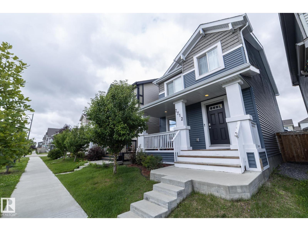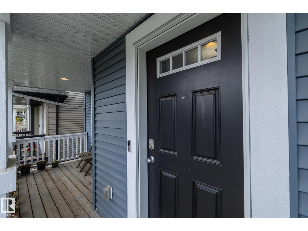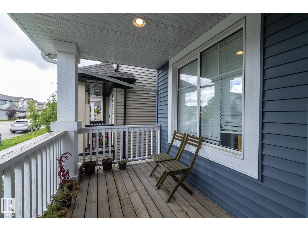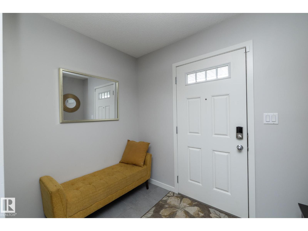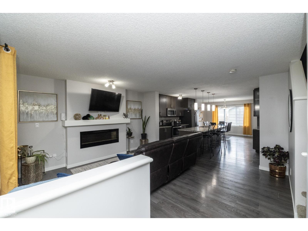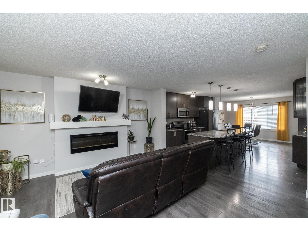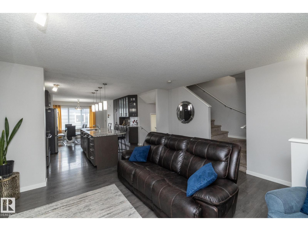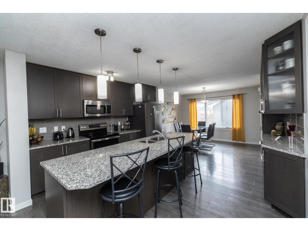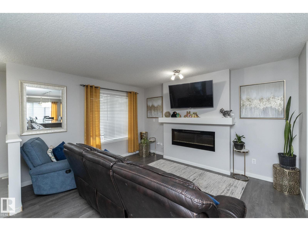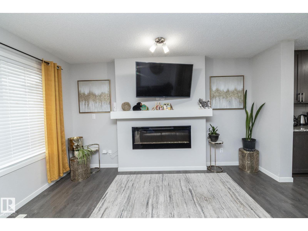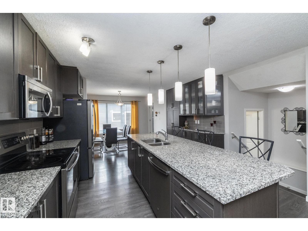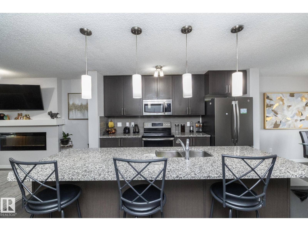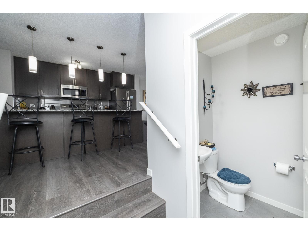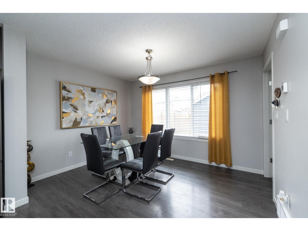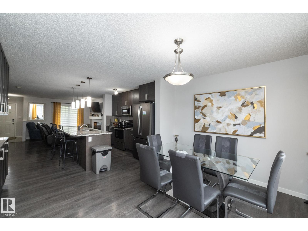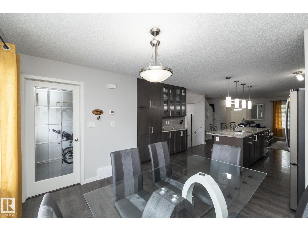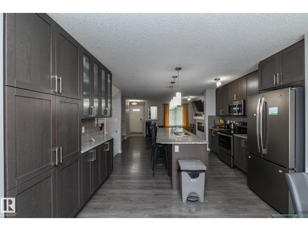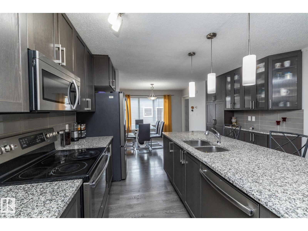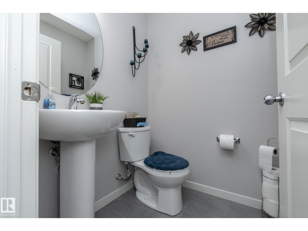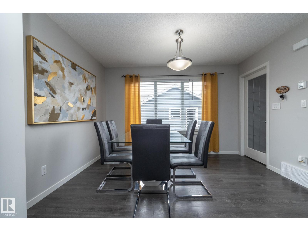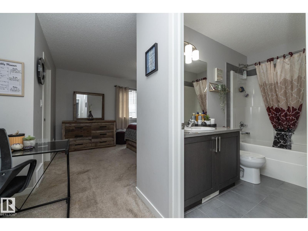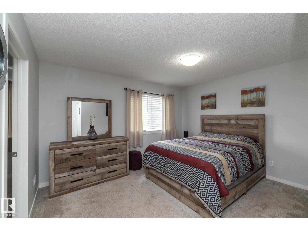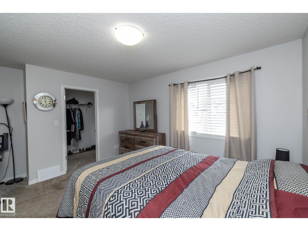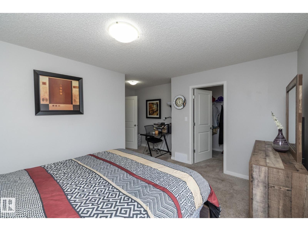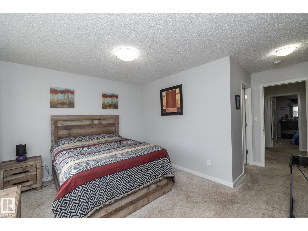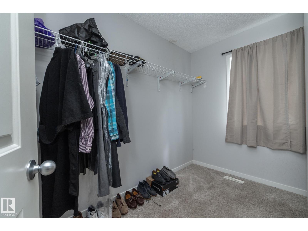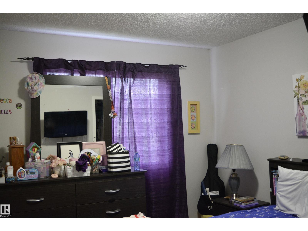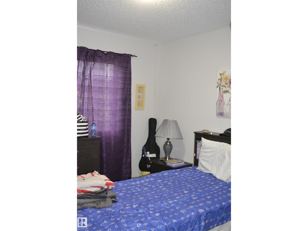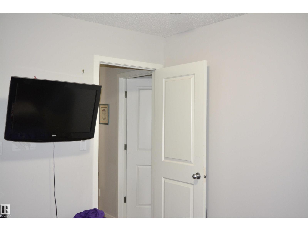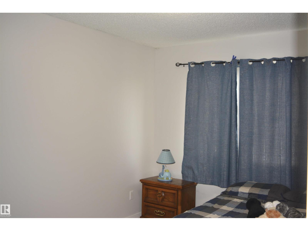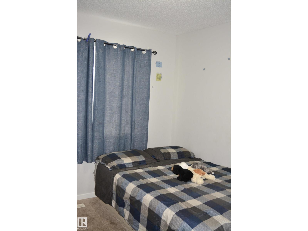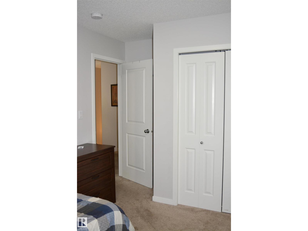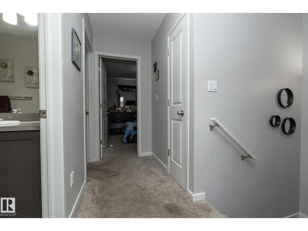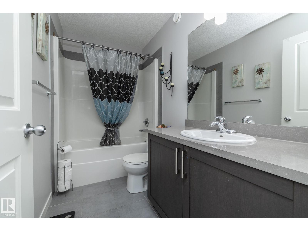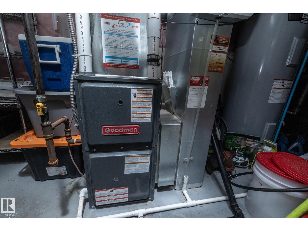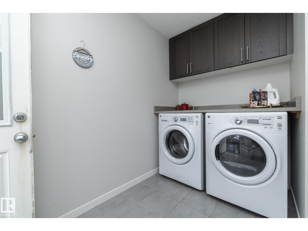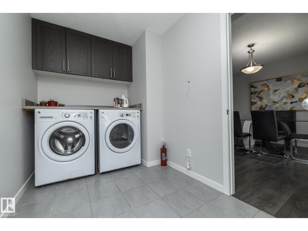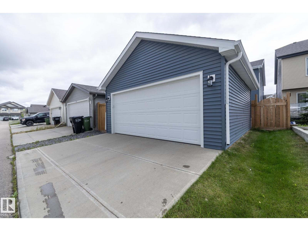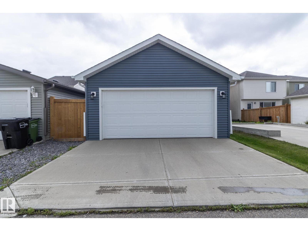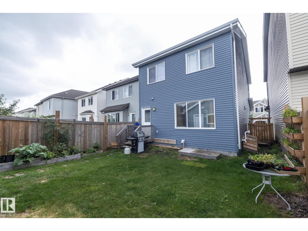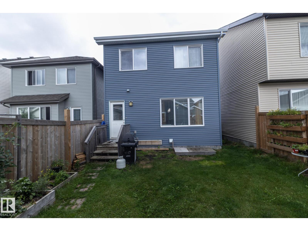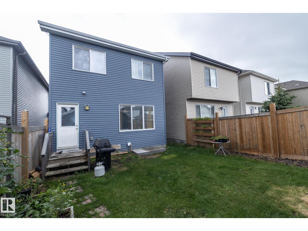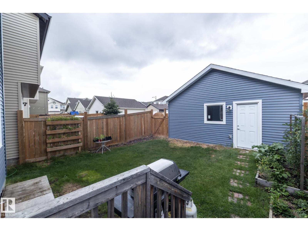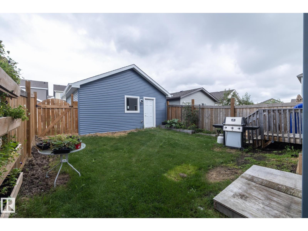3 Bedroom
3 Bathroom
1,538 ft2
Forced Air
$464,900
Welcome to your dream home in Edmonton’s desirable Edgemont community! This 1,538 sq ft 2-storey offers a perfect blend of comfort and convenience. Step inside to an inviting open-concept layout with vinyl wood finishes and large windows, filling the spacious living and dining areas with natural light. The main floor flows seamlessly into a modern kitchen with stainless steel appliances, sleek electric stove, and microwave. Upstairs, you’ll find 3 large bedrooms designed for comfort and flexibility. The primary features cozy charm and ample closet space, while the additional rooms suit family, guests, or a home office. A pristine 4-piece bath completes the level. The unfinished basement provides endless possibilities—home theater, gym, or storage—while a dedicated laundry room adds convenience. Outside, enjoy a rectangular lot with a partially fenced yard, detached double garage, and paved driveway. With schools, parks, and shopping nearby, this home combines peaceful living with urban amenities. (id:63502)
Property Details
|
MLS® Number
|
E4456542 |
|
Property Type
|
Single Family |
|
Neigbourhood
|
Edgemont (Edmonton) |
|
Amenities Near By
|
Schools, Shopping |
|
Features
|
See Remarks |
Building
|
Bathroom Total
|
3 |
|
Bedrooms Total
|
3 |
|
Appliances
|
Dishwasher, Dryer, Microwave, Refrigerator, Stove, Washer |
|
Basement Development
|
Unfinished |
|
Basement Type
|
Full (unfinished) |
|
Constructed Date
|
2017 |
|
Construction Style Attachment
|
Detached |
|
Half Bath Total
|
1 |
|
Heating Type
|
Forced Air |
|
Stories Total
|
2 |
|
Size Interior
|
1,538 Ft2 |
|
Type
|
House |
Parking
Land
|
Acreage
|
No |
|
Land Amenities
|
Schools, Shopping |
Rooms
| Level |
Type |
Length |
Width |
Dimensions |
|
Main Level |
Living Room |
4.12 m |
4.56 m |
4.12 m x 4.56 m |
|
Main Level |
Dining Room |
|
|
2.90 × 3.67 |
|
Main Level |
Kitchen |
|
|
3.51 × 4.02 |
|
Main Level |
Laundry Room |
|
|
3.12 × 1.98 |
|
Main Level |
Enclosed Porch |
|
|
1.95 × 5.67 |
|
Upper Level |
Primary Bedroom |
|
|
4.88 × 4.56 |
|
Upper Level |
Bedroom 2 |
|
|
4.24 × 2.73 |
|
Upper Level |
Bedroom 3 |
|
|
3.23 × 2.92 |

