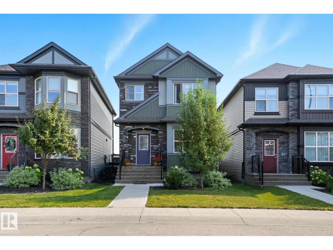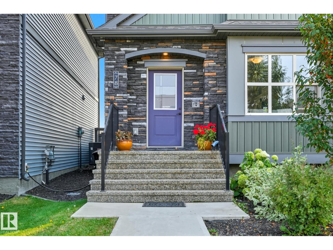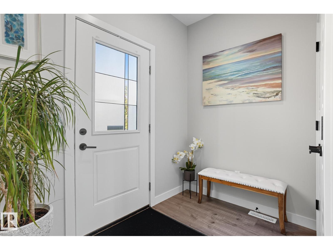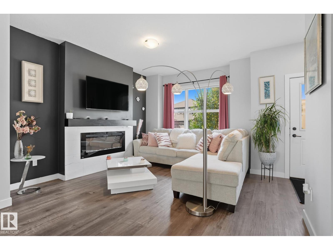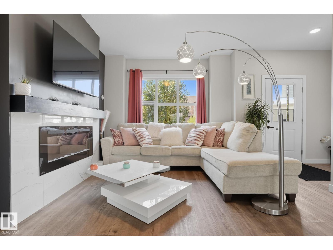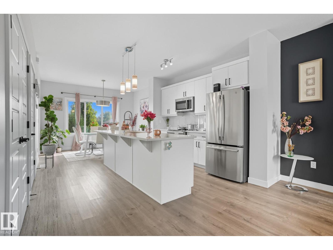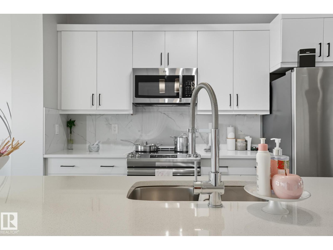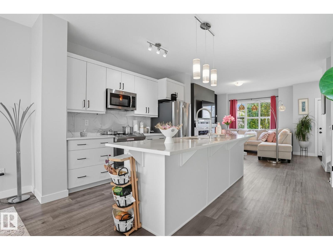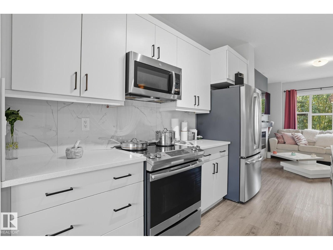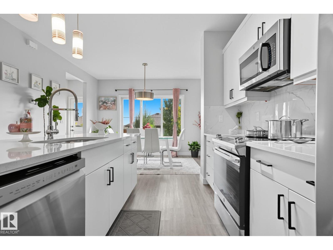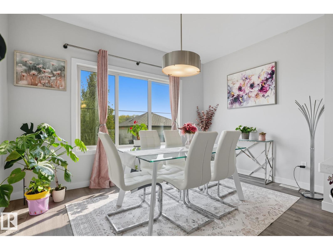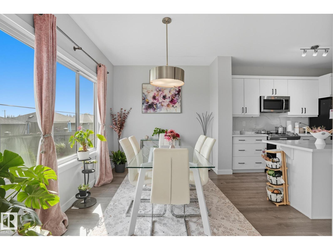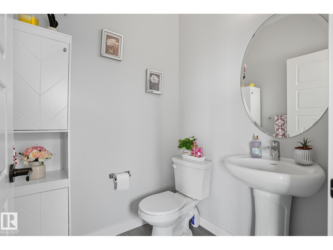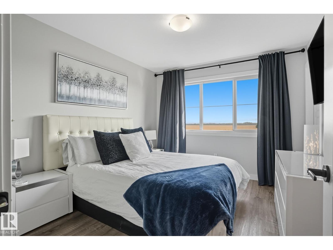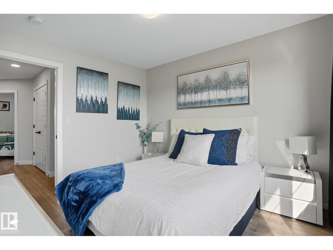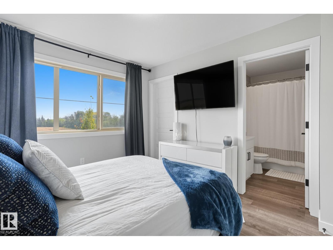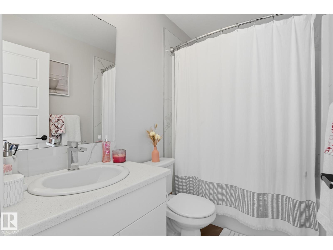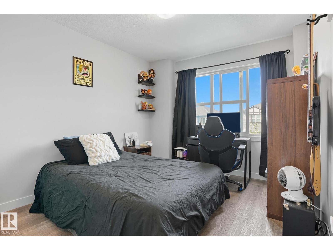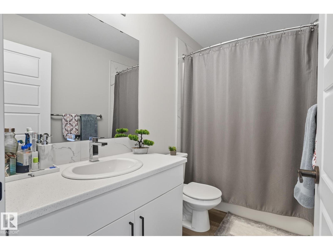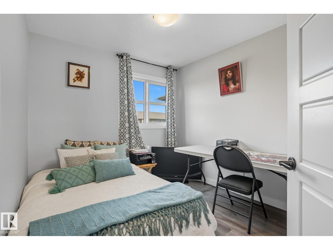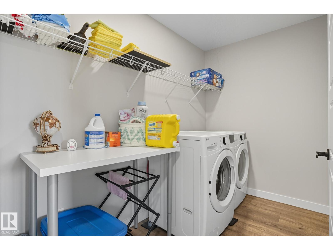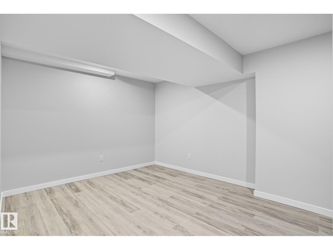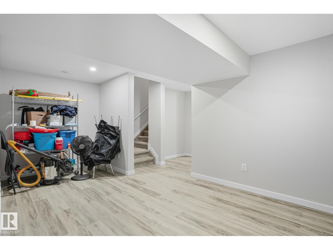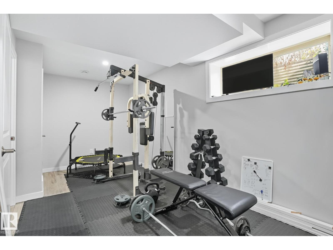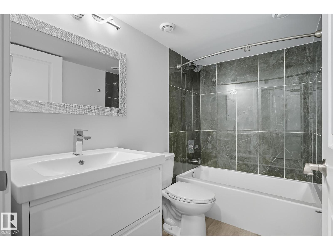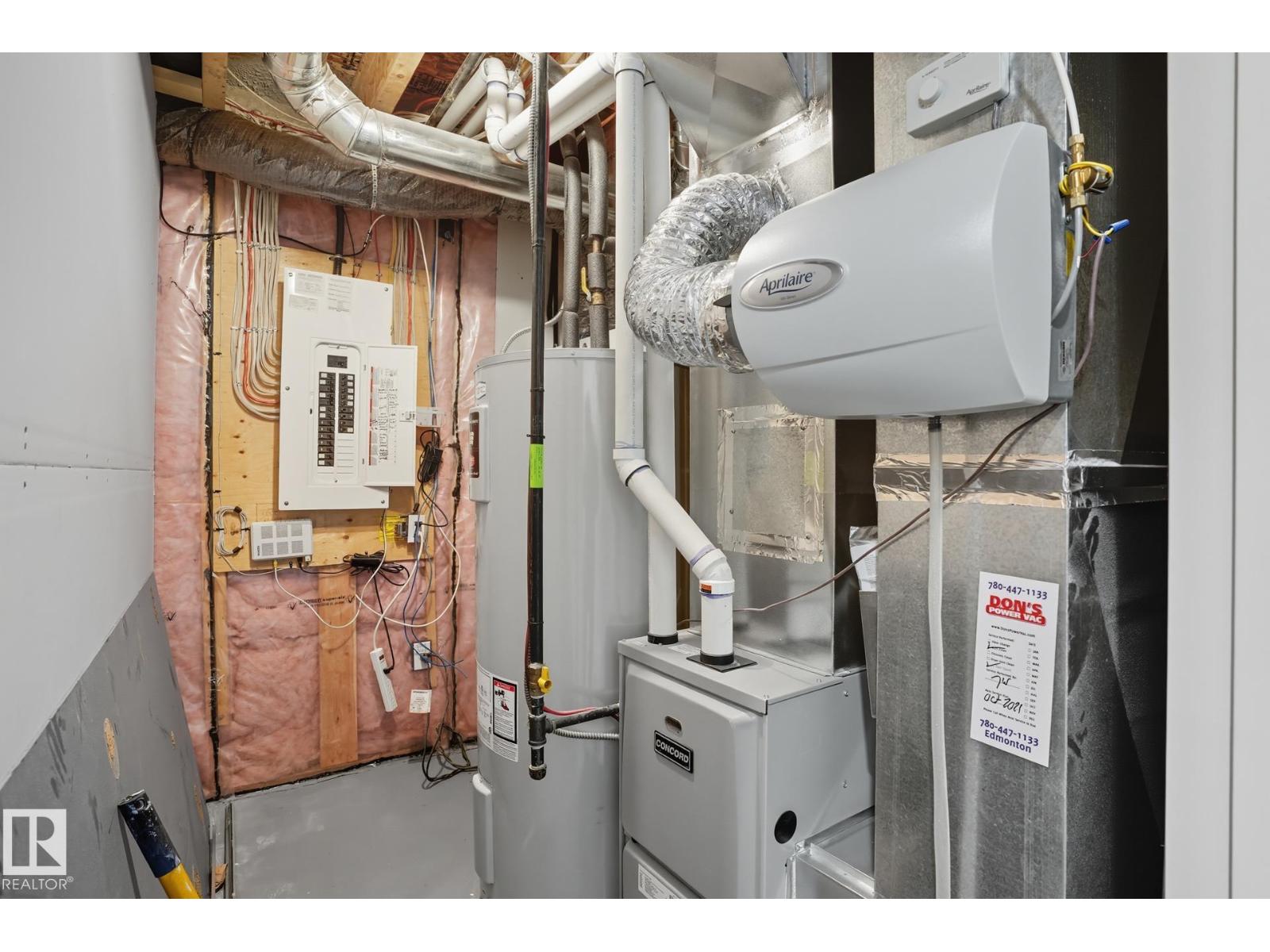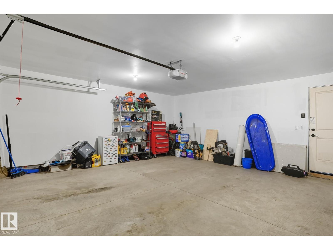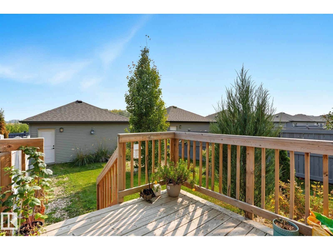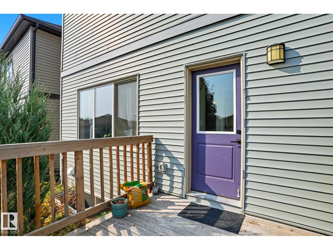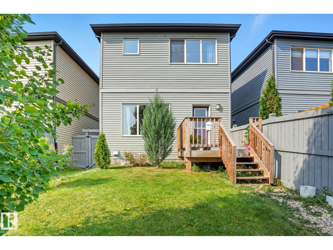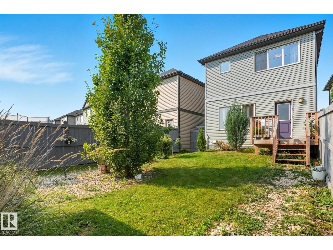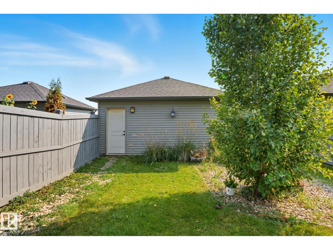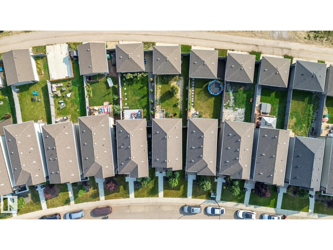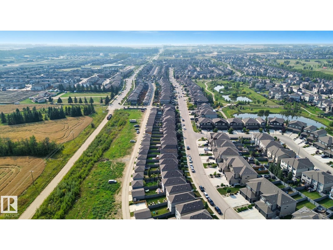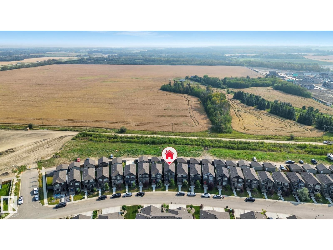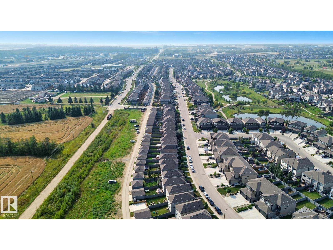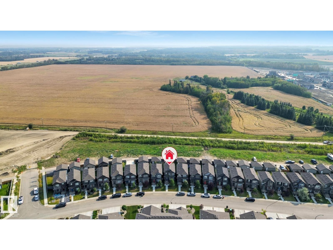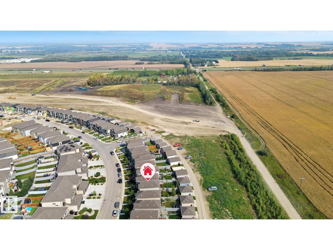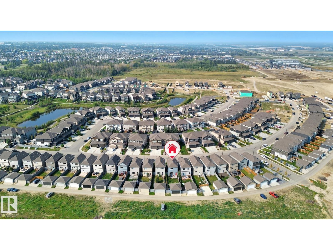4 Bedroom
4 Bathroom
1,404 ft2
Forced Air
$517,500
Forget the stress and extra expenses of building new. This turnkey home in the award-winning Greenbury community is 100% complete, offering superior value and immediate convenience. This turnkey property delivers the full lifestyle immediately. This means the significant upgrades are already done: a fully finished basement (with a 4th bed/4pc bath), full landscaping, fencing, and an insulated/drywalled detached double garage. It’s the smart, stress-free purchase for a growing family! The open-concept main floor boasts a spectacular kitchen with quartz countertops and SS appliances, flowing into a cozy living room with a fireplace. The upper level offers a primary suite with a walk-in closet/4pc ensuite, two additional spacious bedrooms, and an upstairs laundry. Enjoy the benefits of an established neighborhood, steps from Jubilee Park, Prescott K-9 School, and the YMCA Wellness Centre. Stop paying to finish a house—start enjoying your life. (id:63502)
Property Details
|
MLS® Number
|
E4459947 |
|
Property Type
|
Single Family |
|
Neigbourhood
|
Greenbury |
|
Amenities Near By
|
Golf Course, Playground, Public Transit, Schools, Shopping |
|
Features
|
No Animal Home, No Smoking Home |
Building
|
Bathroom Total
|
4 |
|
Bedrooms Total
|
4 |
|
Amenities
|
Ceiling - 10ft |
|
Appliances
|
Dishwasher, Dryer, Garage Door Opener Remote(s), Garage Door Opener, Microwave Range Hood Combo, Refrigerator, Stove, Washer, Window Coverings |
|
Basement Development
|
Finished |
|
Basement Type
|
Full (finished) |
|
Constructed Date
|
2019 |
|
Construction Style Attachment
|
Detached |
|
Half Bath Total
|
1 |
|
Heating Type
|
Forced Air |
|
Stories Total
|
2 |
|
Size Interior
|
1,404 Ft2 |
|
Type
|
House |
Parking
Land
|
Acreage
|
No |
|
Fence Type
|
Fence |
|
Land Amenities
|
Golf Course, Playground, Public Transit, Schools, Shopping |
|
Size Irregular
|
303.79 |
|
Size Total
|
303.79 M2 |
|
Size Total Text
|
303.79 M2 |
Rooms
| Level |
Type |
Length |
Width |
Dimensions |
|
Basement |
Bedroom 4 |
|
|
Measurements not available |
|
Upper Level |
Primary Bedroom |
|
|
Measurements not available |
|
Upper Level |
Bedroom 2 |
|
|
Measurements not available |
|
Upper Level |
Bedroom 3 |
|
|
Measurements not available |

