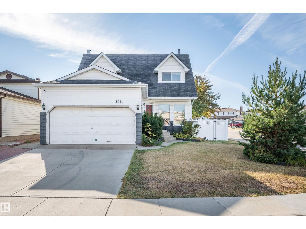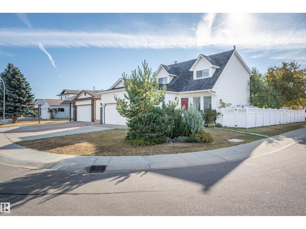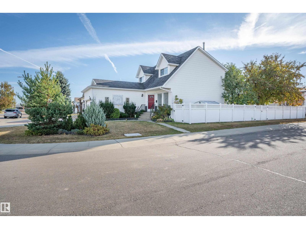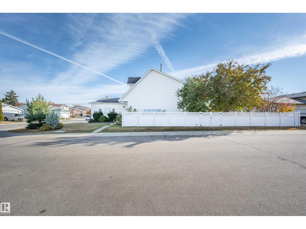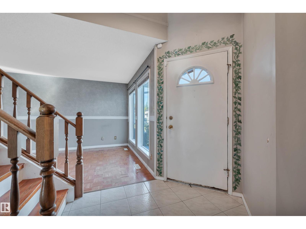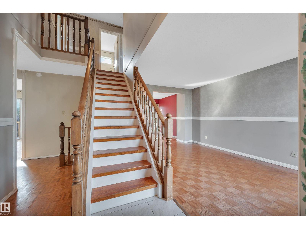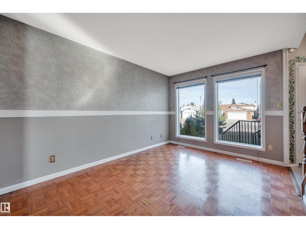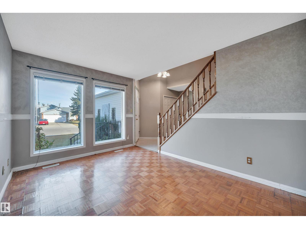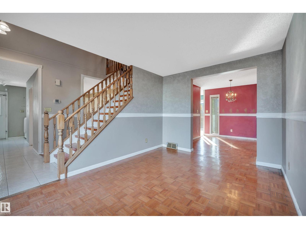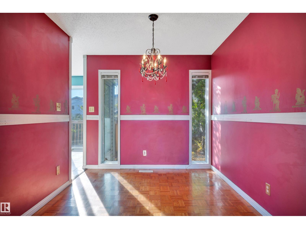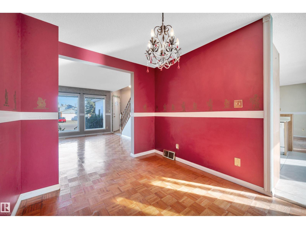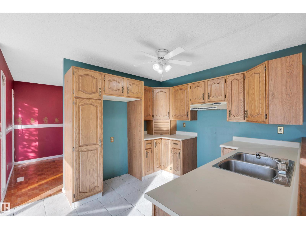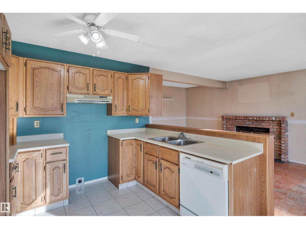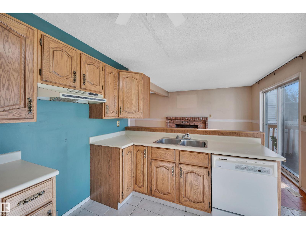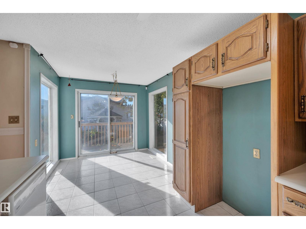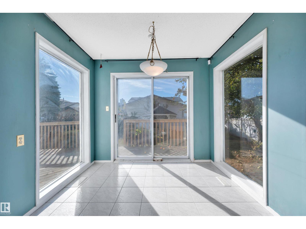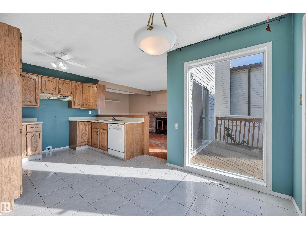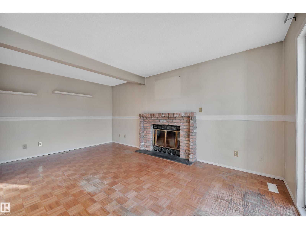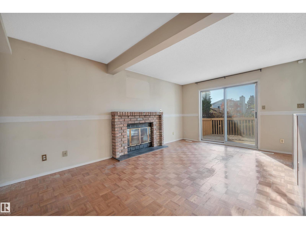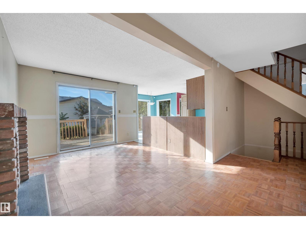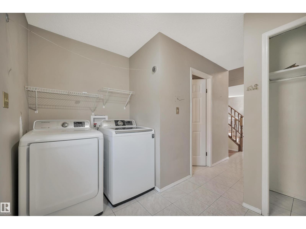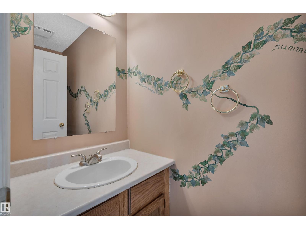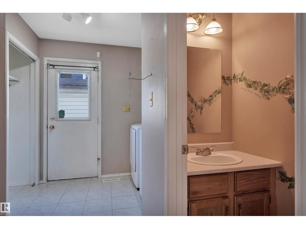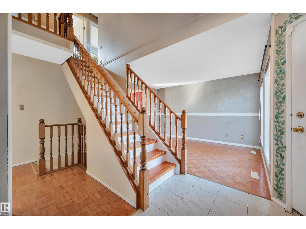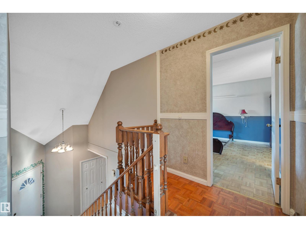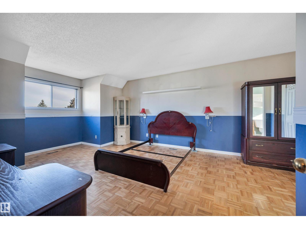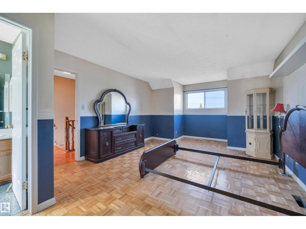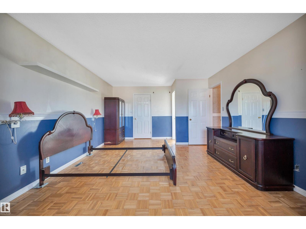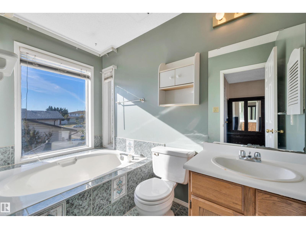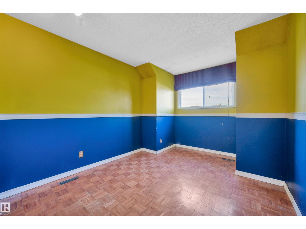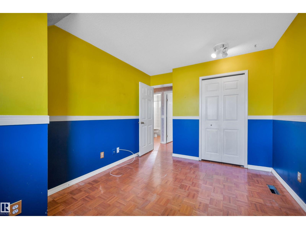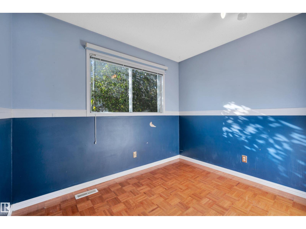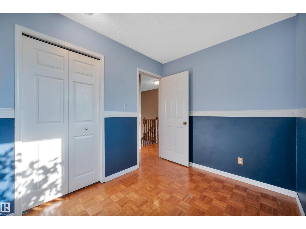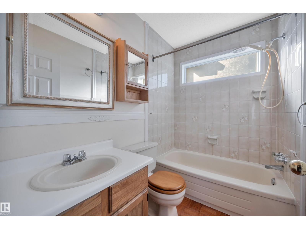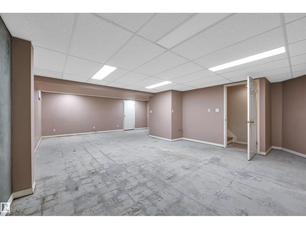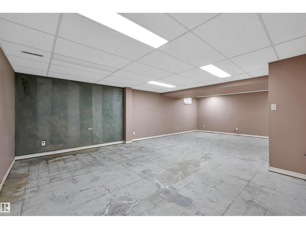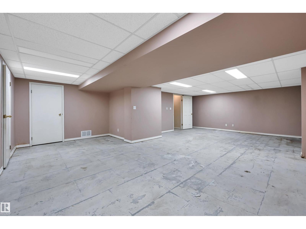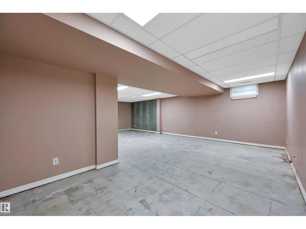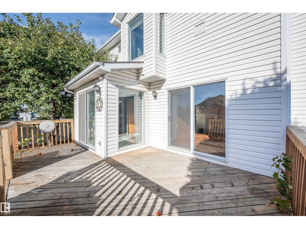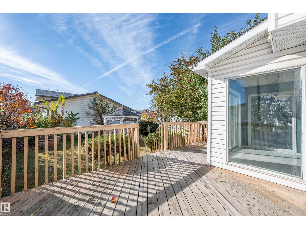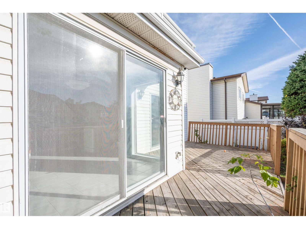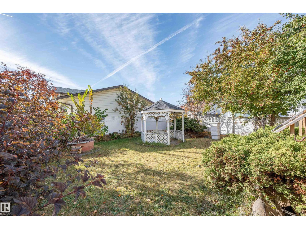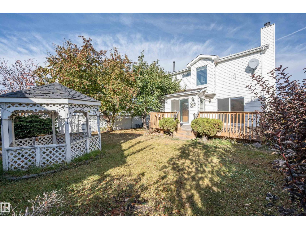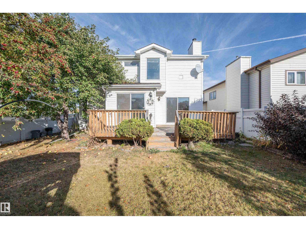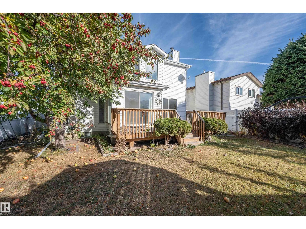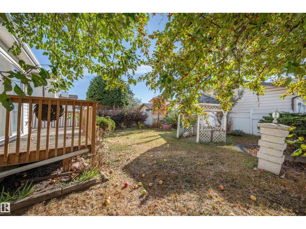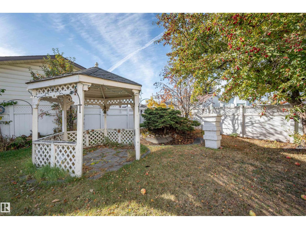3 Bedroom
3 Bathroom
1,667 ft2
Forced Air
$375,998
Investor alert! Great opportunity in the desirable community of Kilkenny. This two-storey home sits on a corner lot and offers over 1,600 sq. ft. of living space with plenty of potential. The main floor features a large front living room, formal dining area, and a comfortable family room with a classic brick fireplace. Patio doors lead to a private south-facing yard complete with a gazebo. The property also includes a double attached garage and room for RV parking. Located in a mature neighbourhood close to schools, parks, and all amenities—this is a property worth a closer look. (id:63502)
Property Details
|
MLS® Number
|
E4462489 |
|
Property Type
|
Single Family |
|
Neigbourhood
|
Kilkenny |
|
Amenities Near By
|
Public Transit, Schools, Shopping |
|
Features
|
Corner Site, See Remarks |
Building
|
Bathroom Total
|
3 |
|
Bedrooms Total
|
3 |
|
Appliances
|
Dishwasher, Dryer, Garage Door Opener, Washer |
|
Basement Development
|
Partially Finished |
|
Basement Type
|
Full (partially Finished) |
|
Constructed Date
|
1983 |
|
Construction Style Attachment
|
Detached |
|
Half Bath Total
|
1 |
|
Heating Type
|
Forced Air |
|
Stories Total
|
2 |
|
Size Interior
|
1,667 Ft2 |
|
Type
|
House |
Parking
Land
|
Acreage
|
No |
|
Fence Type
|
Fence |
|
Land Amenities
|
Public Transit, Schools, Shopping |
|
Size Irregular
|
467.05 |
|
Size Total
|
467.05 M2 |
|
Size Total Text
|
467.05 M2 |
Rooms
| Level |
Type |
Length |
Width |
Dimensions |
|
Main Level |
Living Room |
4.19 m |
2.98 m |
4.19 m x 2.98 m |
|
Main Level |
Dining Room |
3.27 m |
2.79 m |
3.27 m x 2.79 m |
|
Main Level |
Kitchen |
3.27 m |
3.1 m |
3.27 m x 3.1 m |
|
Main Level |
Family Room |
5.25 m |
3.3 m |
5.25 m x 3.3 m |
|
Upper Level |
Primary Bedroom |
3.92 m |
6.18 m |
3.92 m x 6.18 m |
|
Upper Level |
Bedroom 2 |
2.98 m |
2.27 m |
2.98 m x 2.27 m |
|
Upper Level |
Bedroom 3 |
2.99 m |
4.04 m |
2.99 m x 4.04 m |

