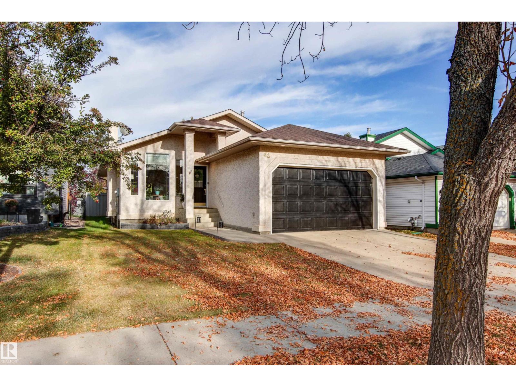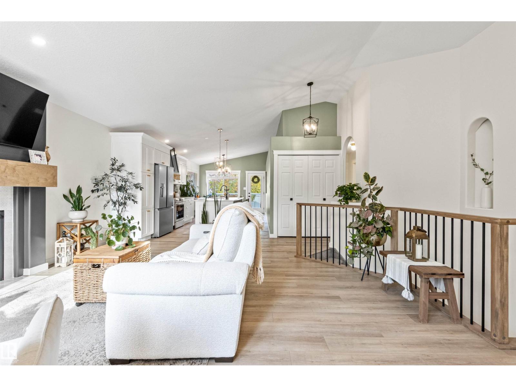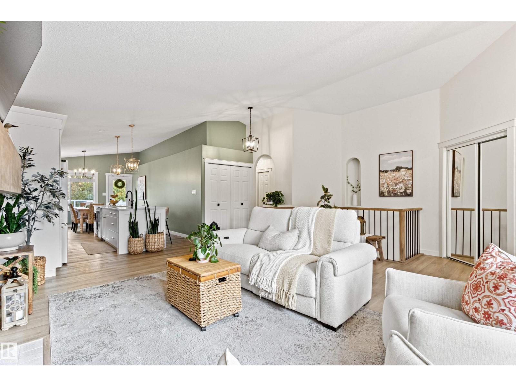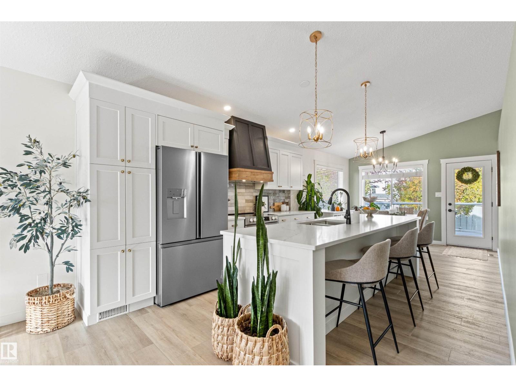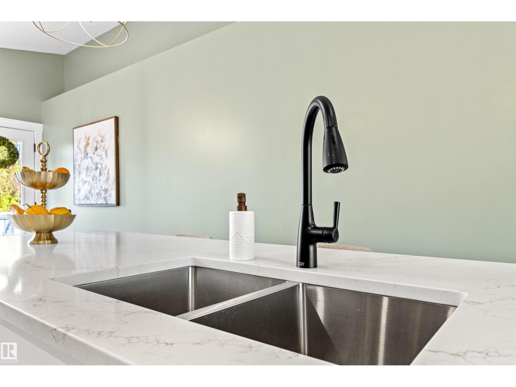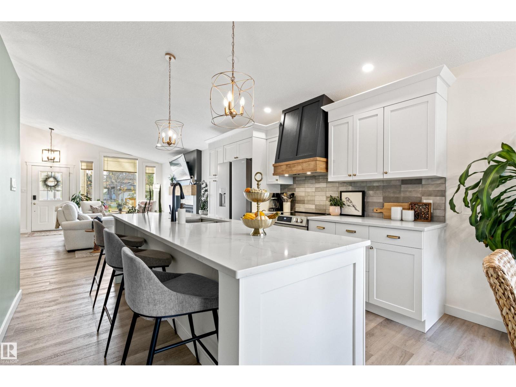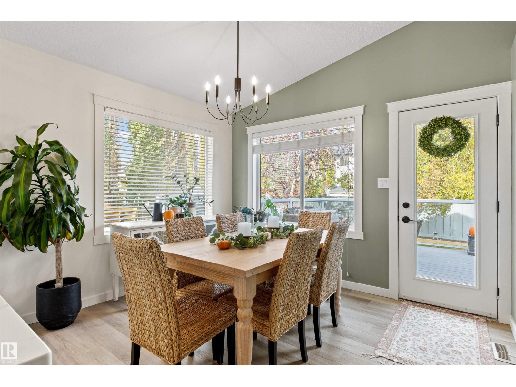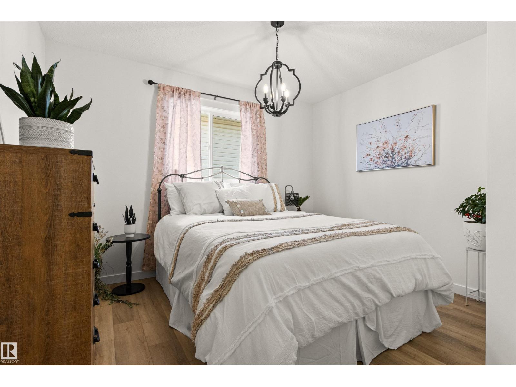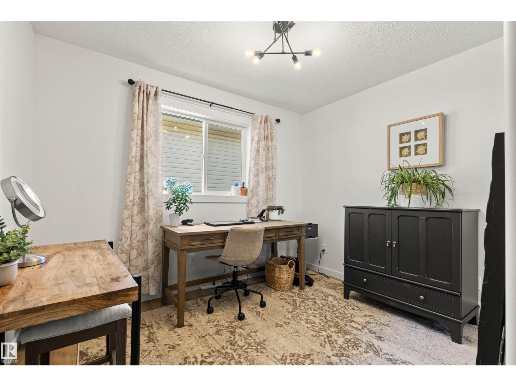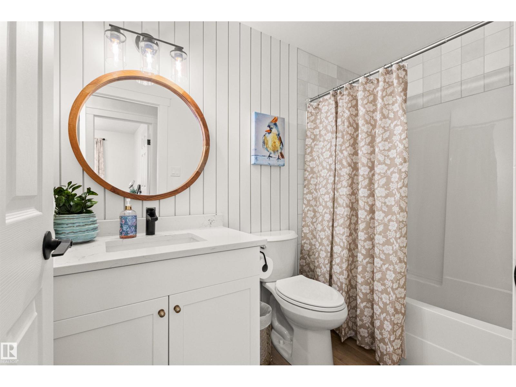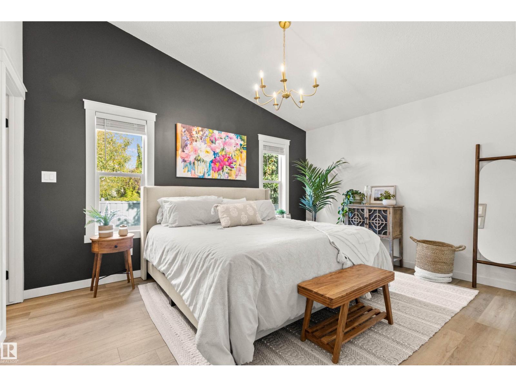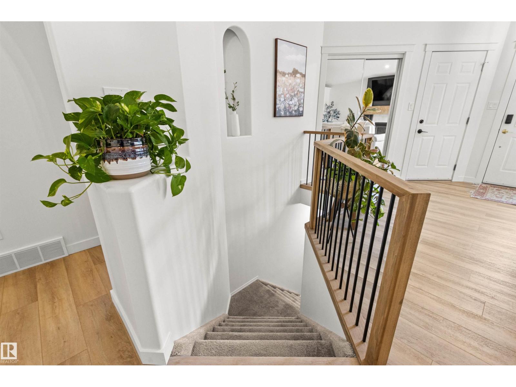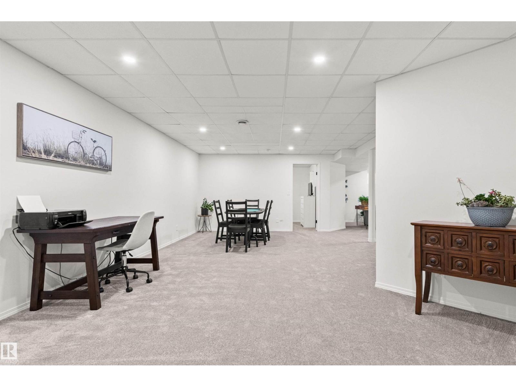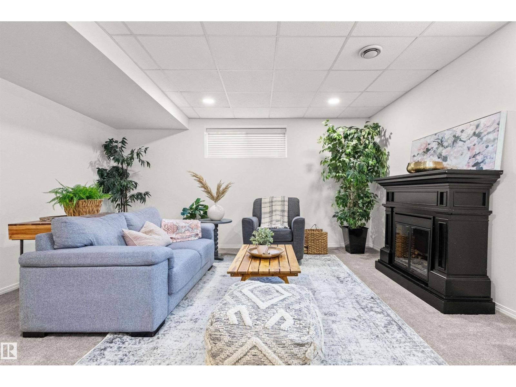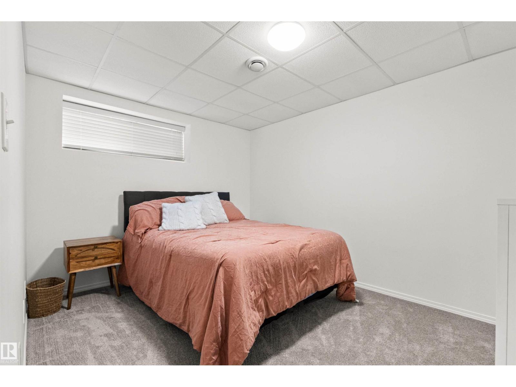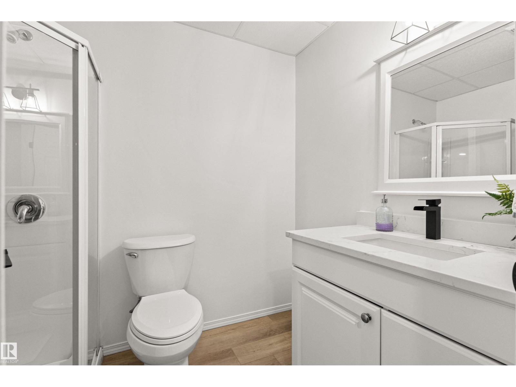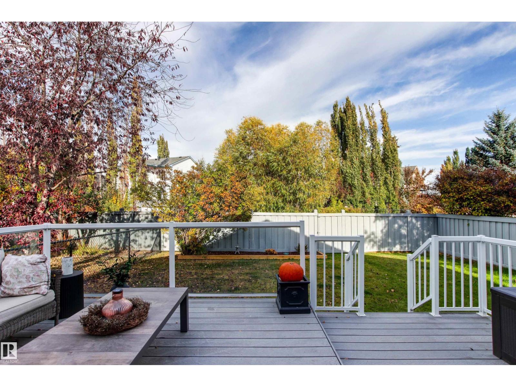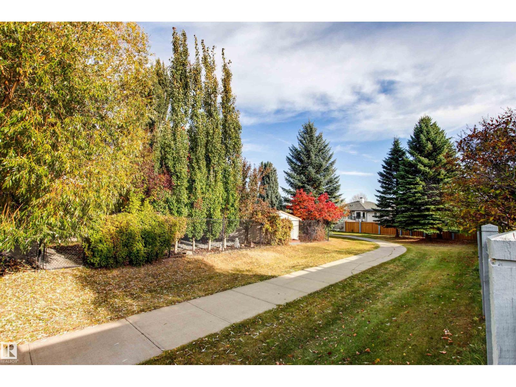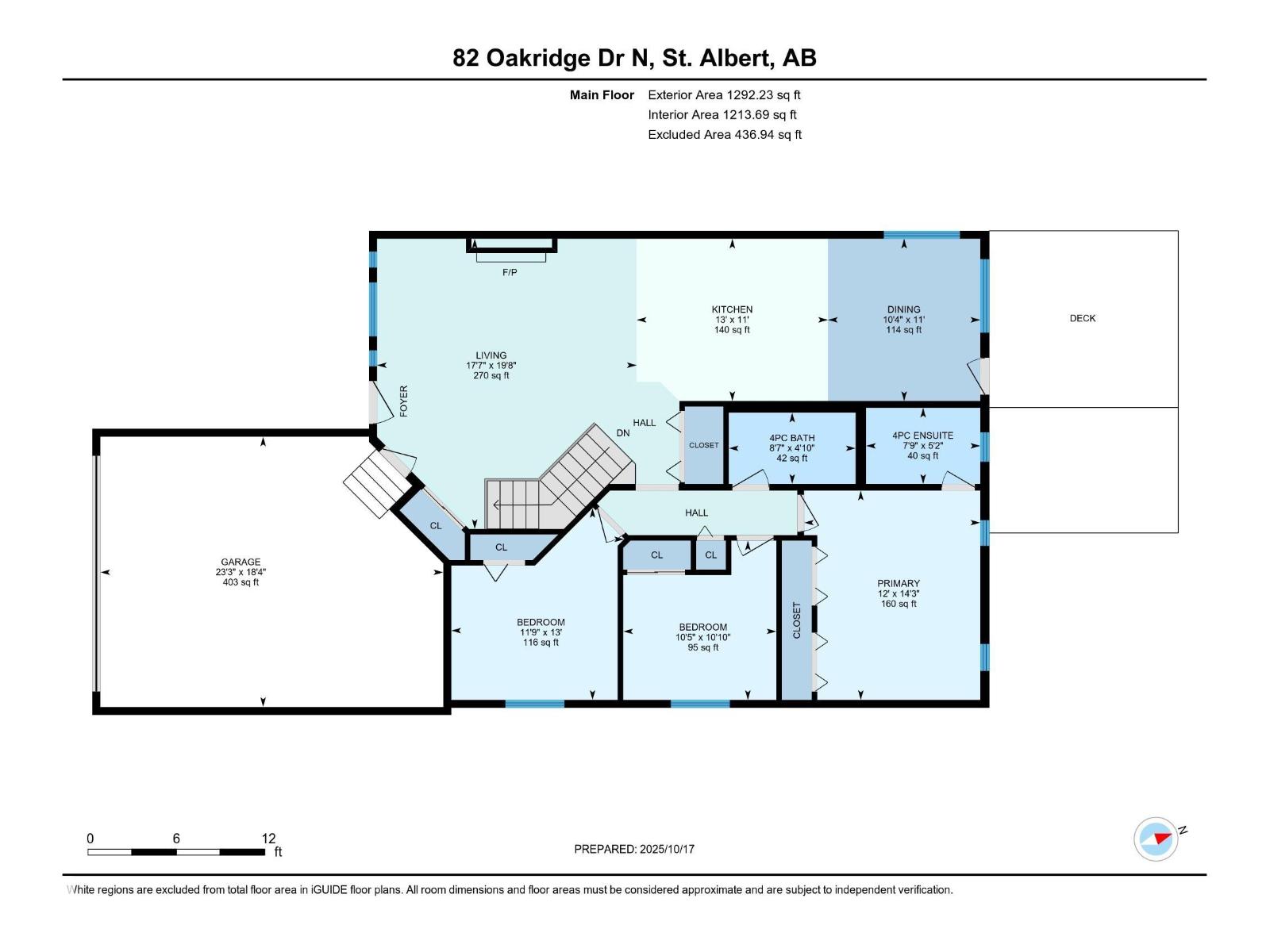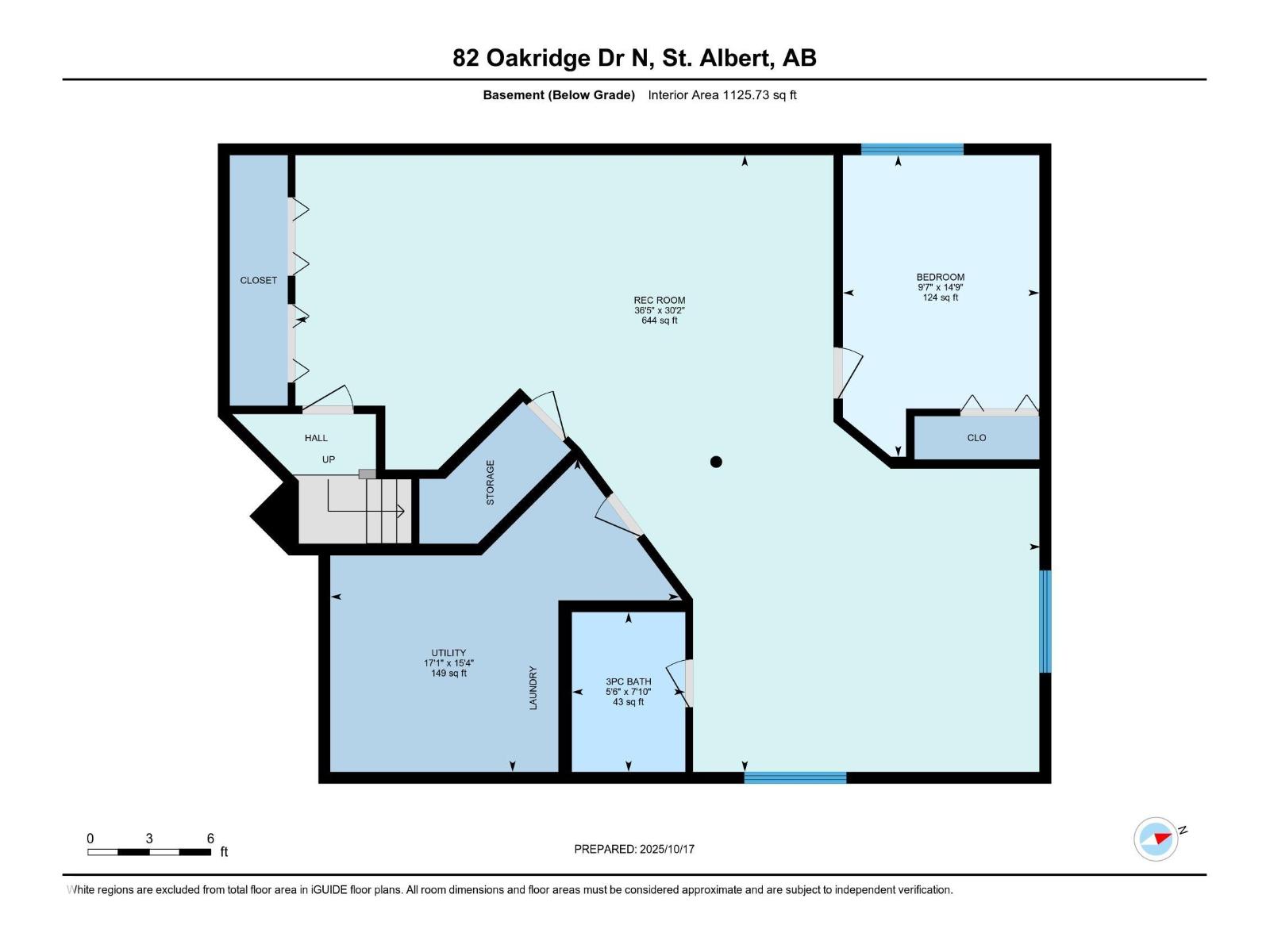4 Bedroom
3 Bathroom
1,311 ft2
Bungalow
Fireplace
Forced Air
$659,900
Beauty in Oakmont! Move-in ready updated bungalow on a fantastic street. This home boasts a open concept design with a spacious entry, vaulted ceiling and a cosy living room with a fireplace and large windows. The kitchen is a dream with new cabinets, a custom vent hood, large island, quartz countertops and new appliances. The dining area is conveniently located by the back door that leads to a maintenance free composite wood deck. There are two spacious bedrooms, a full main bathroom and a master bedroom with vaulted ceiling and full ensuite bathroom with double sinks. The refreshed basement is fully finished with an oversized family room that could serve many purposes. There is a bedroom, a third full bathroom and a laundry/storage room with tons of space. A bonus to this home is it's location backing a walk path. A great home for families and empty nesters alike! (id:63502)
Property Details
|
MLS® Number
|
E4462700 |
|
Property Type
|
Single Family |
|
Neigbourhood
|
Oakmont |
|
Amenities Near By
|
Golf Course |
|
Features
|
Exterior Walls- 2x6", No Smoking Home |
|
Structure
|
Deck |
Building
|
Bathroom Total
|
3 |
|
Bedrooms Total
|
4 |
|
Amenities
|
Vinyl Windows |
|
Appliances
|
Dishwasher, Dryer, Garage Door Opener Remote(s), Garage Door Opener, Hood Fan, Microwave, Stove, Washer, Window Coverings, Refrigerator |
|
Architectural Style
|
Bungalow |
|
Basement Development
|
Finished |
|
Basement Type
|
Full (finished) |
|
Constructed Date
|
1996 |
|
Construction Style Attachment
|
Detached |
|
Fireplace Fuel
|
Gas |
|
Fireplace Present
|
Yes |
|
Fireplace Type
|
Unknown |
|
Heating Type
|
Forced Air |
|
Stories Total
|
1 |
|
Size Interior
|
1,311 Ft2 |
|
Type
|
House |
Parking
Land
|
Acreage
|
No |
|
Fence Type
|
Fence |
|
Land Amenities
|
Golf Course |
|
Size Irregular
|
466 |
|
Size Total
|
466 M2 |
|
Size Total Text
|
466 M2 |
Rooms
| Level |
Type |
Length |
Width |
Dimensions |
|
Basement |
Bedroom 4 |
|
|
Measurements not available |
|
Main Level |
Living Room |
|
|
Measurements not available |
|
Main Level |
Dining Room |
|
|
Measurements not available |
|
Main Level |
Kitchen |
|
|
Measurements not available |
|
Main Level |
Family Room |
|
|
Measurements not available |
|
Main Level |
Primary Bedroom |
|
|
Measurements not available |
|
Main Level |
Bedroom 2 |
|
|
Measurements not available |
|
Main Level |
Bedroom 3 |
|
|
Measurements not available |

