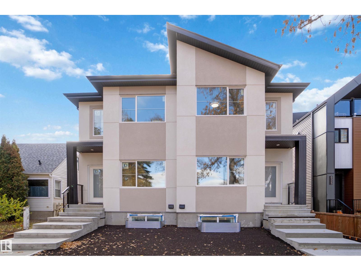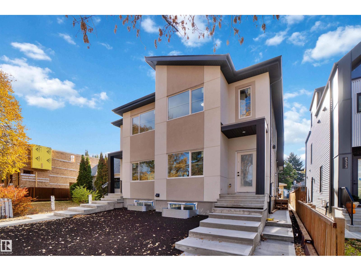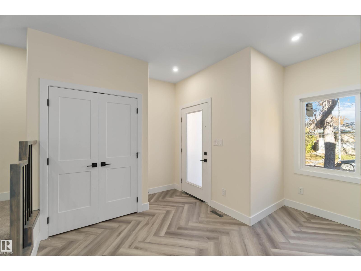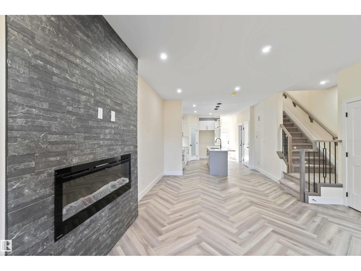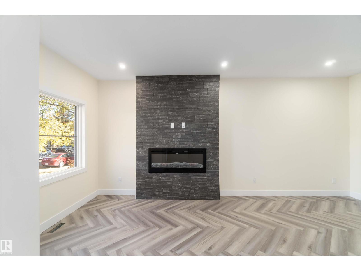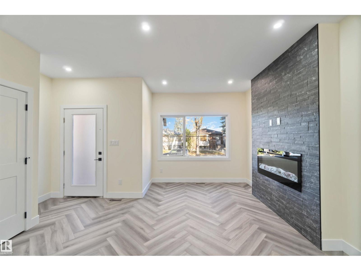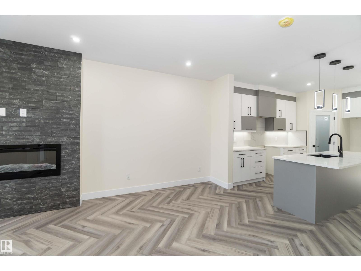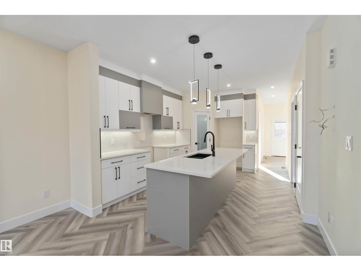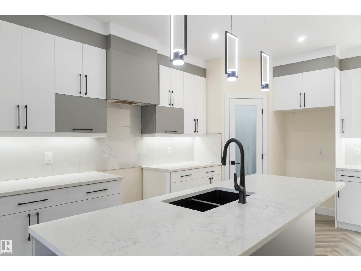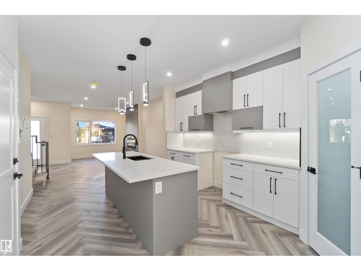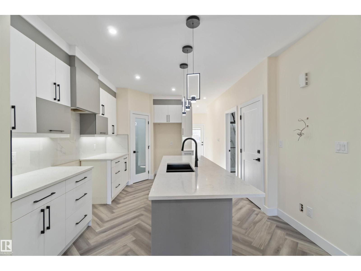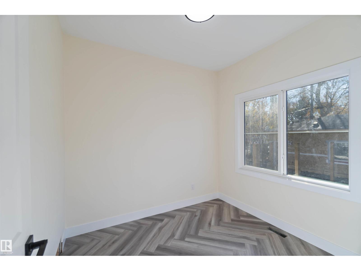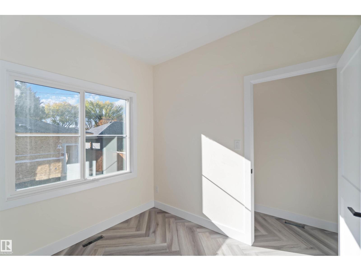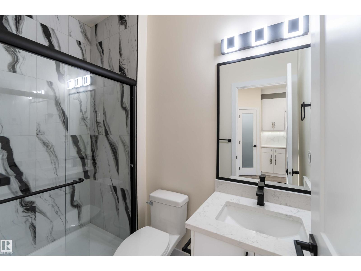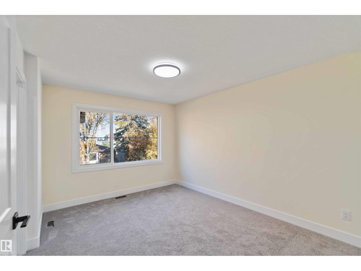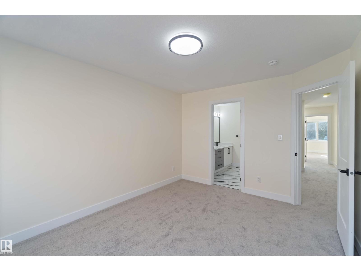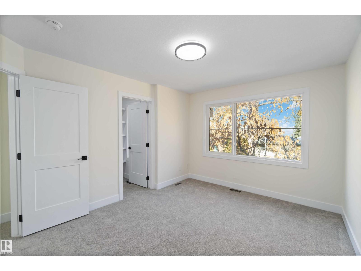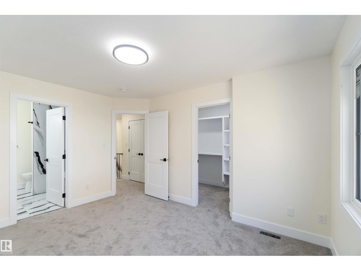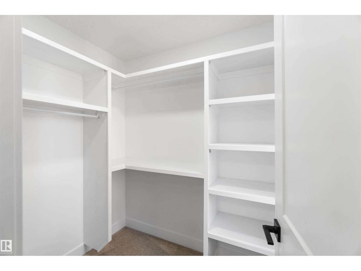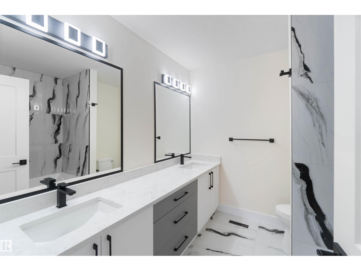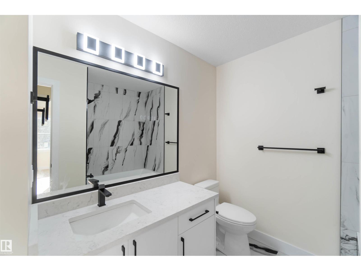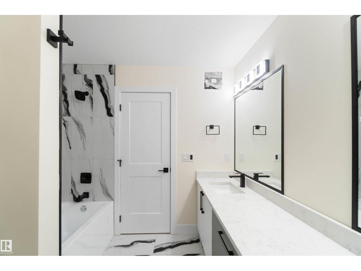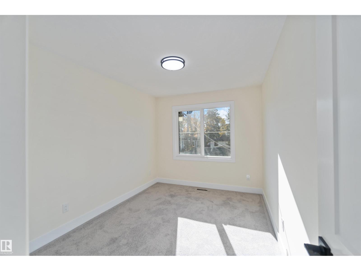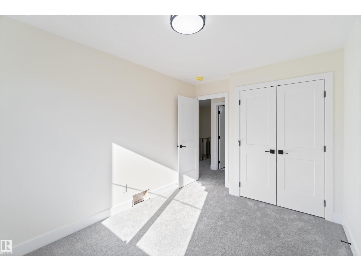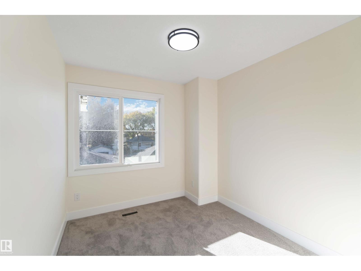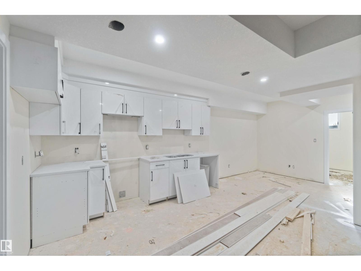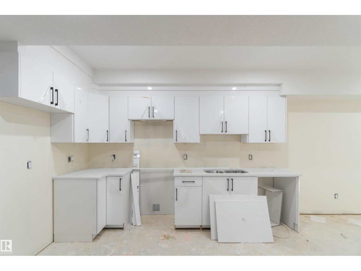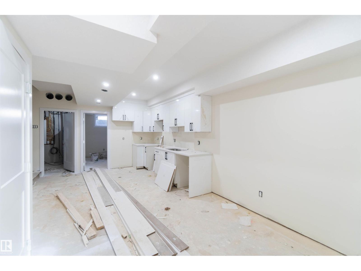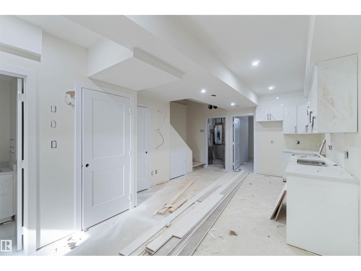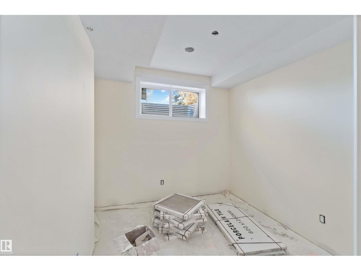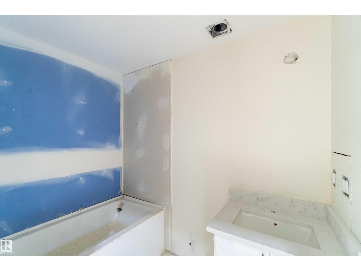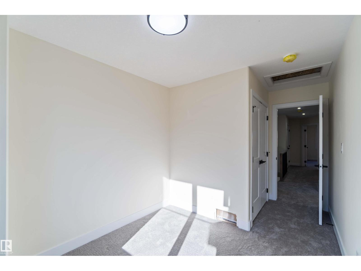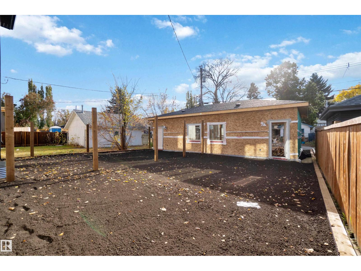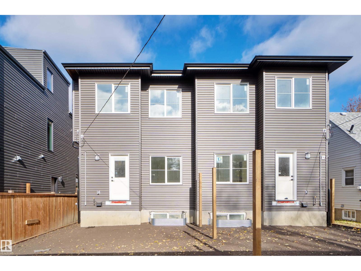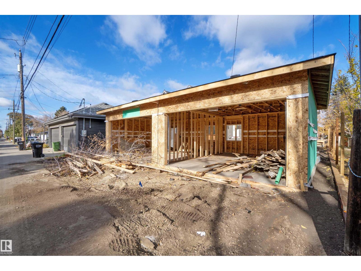6 Bedroom
4 Bathroom
1,528 ft2
Fireplace
Forced Air
$639,998
Amazing location in King Edward Park! This brand-new 1,528 sq. ft. home offers 4 bedrooms up and 3 full baths, plus a 2-bedroom legal suite — perfect for extended family or rental income. The main floor features a full bedroom and bathroom, a beautiful kitchen, and a spacious living room with plenty of natural light. Upstairs, you’ll find three generous bedrooms, including a primary suite with ensuite and walk-in closet. Enjoy the large yard and double garage — all in one of Edmonton’s most desirable central communities! Close to Bonnie Doon Mall, top-rated schools, and the Bonnie Doon LRT Station, offering easy access to downtown and the University of Alberta. Landscaping included. (id:63502)
Property Details
|
MLS® Number
|
E4463929 |
|
Property Type
|
Single Family |
|
Neigbourhood
|
King Edward Park |
|
Amenities Near By
|
Public Transit, Schools, Shopping |
|
Community Features
|
Public Swimming Pool |
|
Parking Space Total
|
2 |
Building
|
Bathroom Total
|
4 |
|
Bedrooms Total
|
6 |
|
Amenities
|
Ceiling - 9ft, Vinyl Windows |
|
Appliances
|
Garage Door Opener Remote(s), Garage Door Opener |
|
Basement Development
|
Finished |
|
Basement Features
|
Suite |
|
Basement Type
|
Full (finished) |
|
Constructed Date
|
2025 |
|
Construction Style Attachment
|
Semi-detached |
|
Fireplace Fuel
|
Electric |
|
Fireplace Present
|
Yes |
|
Fireplace Type
|
Unknown |
|
Heating Type
|
Forced Air |
|
Stories Total
|
2 |
|
Size Interior
|
1,528 Ft2 |
|
Type
|
Duplex |
Parking
Land
|
Acreage
|
No |
|
Land Amenities
|
Public Transit, Schools, Shopping |
|
Size Irregular
|
285.81 |
|
Size Total
|
285.81 M2 |
|
Size Total Text
|
285.81 M2 |
Rooms
| Level |
Type |
Length |
Width |
Dimensions |
|
Lower Level |
Bedroom 5 |
|
|
9' x 9'11" |
|
Lower Level |
Bedroom 6 |
|
|
9'7" x 8'8" |
|
Lower Level |
Second Kitchen |
|
|
11'8" x 9'11" |
|
Main Level |
Living Room |
|
|
12'11 x 10'5" |
|
Main Level |
Dining Room |
|
|
8' x 8'8" |
|
Main Level |
Kitchen |
|
|
Measurements not available |
|
Main Level |
Bedroom 4 |
|
|
9' x 8'4" |
|
Upper Level |
Primary Bedroom |
|
|
13'5" x 10'10 |
|
Upper Level |
Bedroom 2 |
|
|
11'11" x 9' |
|
Upper Level |
Bedroom 3 |
|
|
9'6" x 8'6" |

