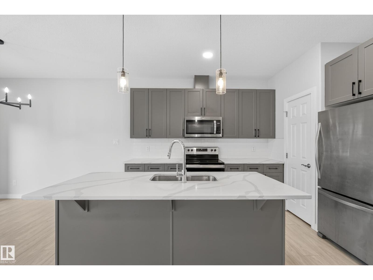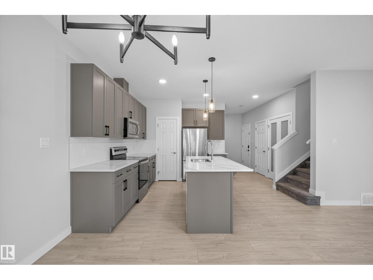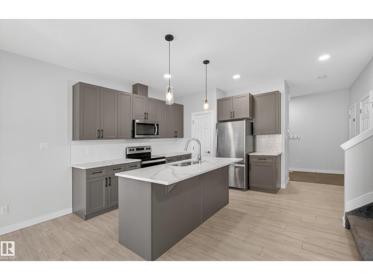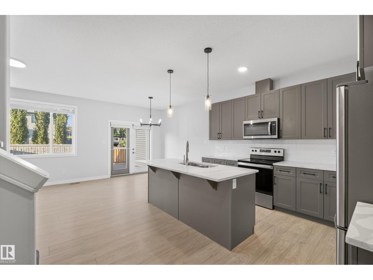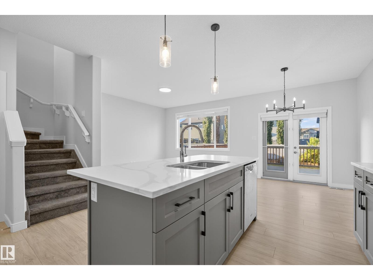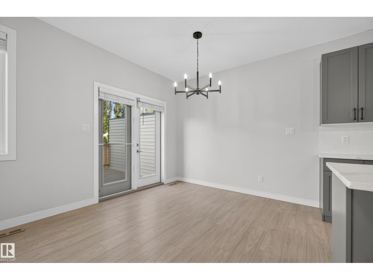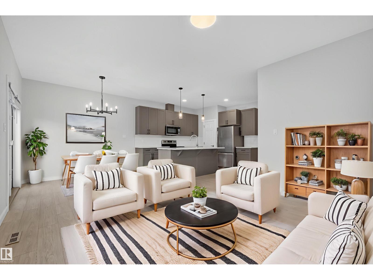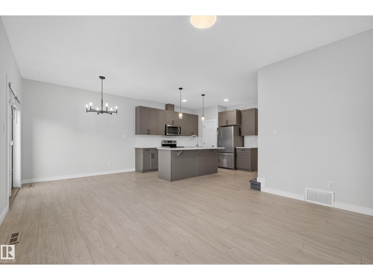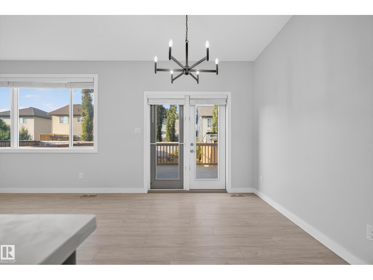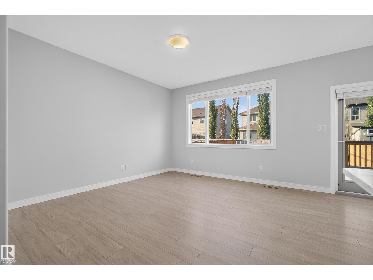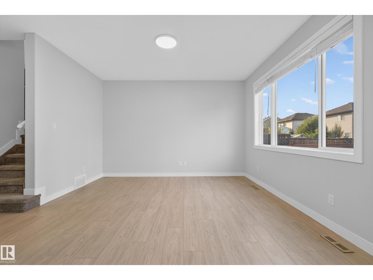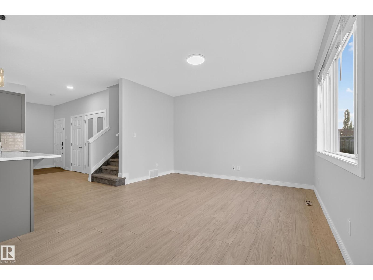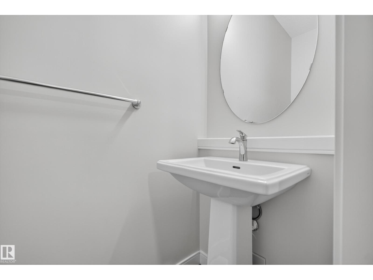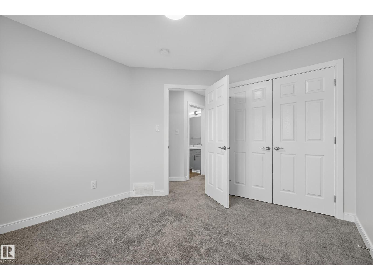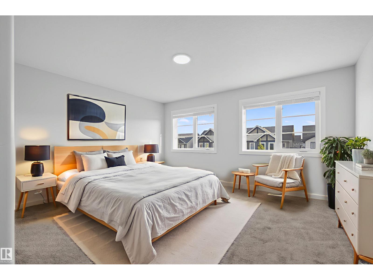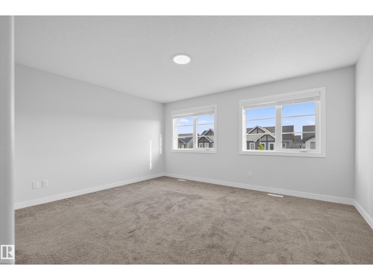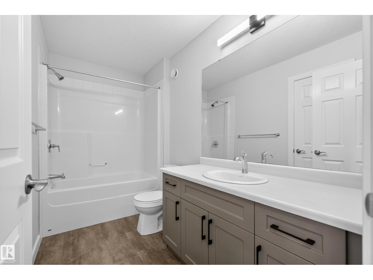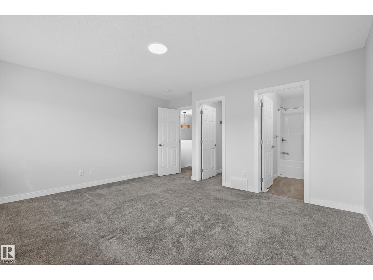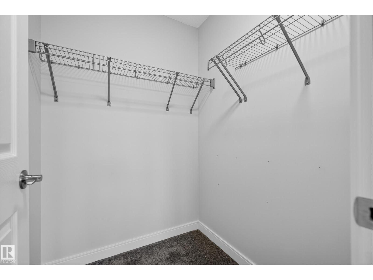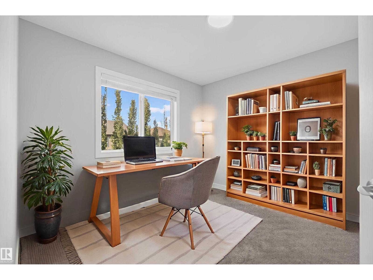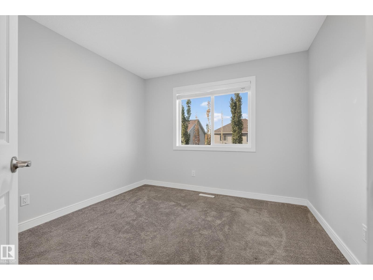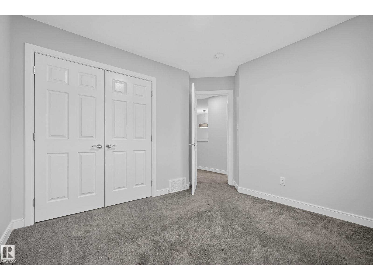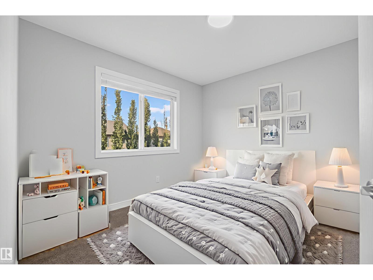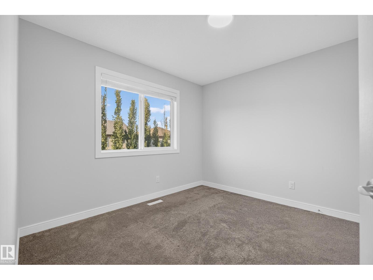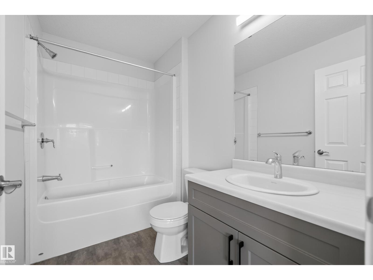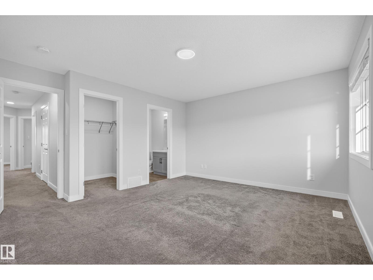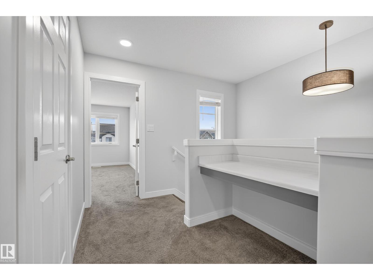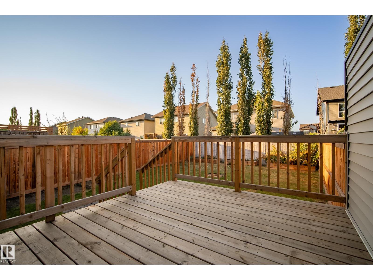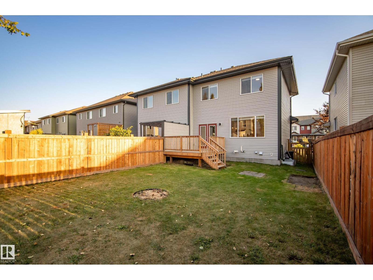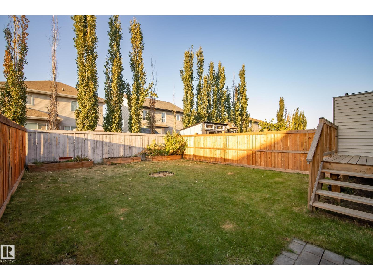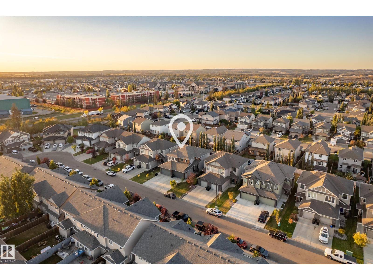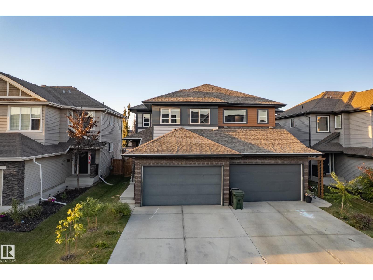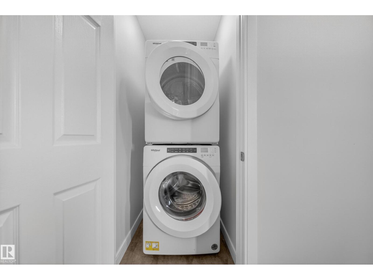3 Bedroom
3 Bathroom
1,496 ft2
Forced Air
$430,000
Step into comfort and style in this beautifully kept 2-storey home! The main floor features 9-ft ceilings, an open-concept layout, and a bright great room overlooking the backyard. The island kitchen offers quartz countertops, stainless steel appliances, a corner pantry, and flows easily into the dining area with access to the 10x10 pressure-treated deck. Upstairs, the spacious primary suite includes a walk-in closet and 3-piece ensuite with 5-ft shower. Two additional bedrooms, a 4-piece bath, and upper-floor laundry provide convenience for busy families. The insulated, drywalled double attached garage with opener completes this move-in ready home. (id:63502)
Property Details
|
MLS® Number
|
E4459493 |
|
Property Type
|
Single Family |
|
Neigbourhood
|
McLaughlin_SPGR |
|
Features
|
See Remarks |
Building
|
Bathroom Total
|
3 |
|
Bedrooms Total
|
3 |
|
Appliances
|
Dryer, Microwave Range Hood Combo, Refrigerator, Stove, Washer |
|
Basement Development
|
Unfinished |
|
Basement Type
|
Full (unfinished) |
|
Constructed Date
|
2021 |
|
Construction Style Attachment
|
Semi-detached |
|
Half Bath Total
|
1 |
|
Heating Type
|
Forced Air |
|
Stories Total
|
2 |
|
Size Interior
|
1,496 Ft2 |
|
Type
|
Duplex |
Parking
Land
|
Acreage
|
No |
|
Size Irregular
|
309.37 |
|
Size Total
|
309.37 M2 |
|
Size Total Text
|
309.37 M2 |
Rooms
| Level |
Type |
Length |
Width |
Dimensions |
|
Main Level |
Living Room |
3.94 m |
|
3.94 m x Measurements not available |
|
Main Level |
Dining Room |
2.46 m |
|
2.46 m x Measurements not available |
|
Main Level |
Kitchen |
4.59 m |
|
4.59 m x Measurements not available |
|
Upper Level |
Primary Bedroom |
4.58 m |
|
4.58 m x Measurements not available |
|
Upper Level |
Bedroom 2 |
3.5 m |
|
3.5 m x Measurements not available |
|
Upper Level |
Bedroom 3 |
3.12 m |
|
3.12 m x Measurements not available |

