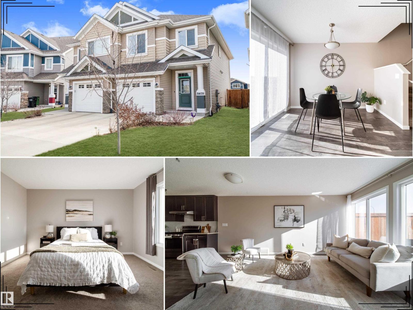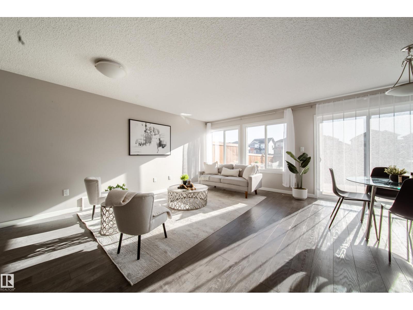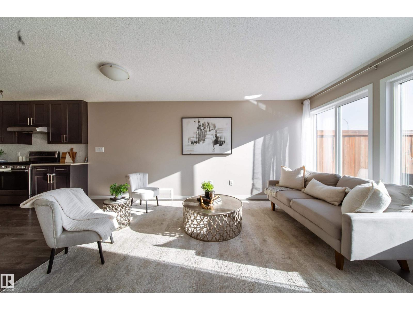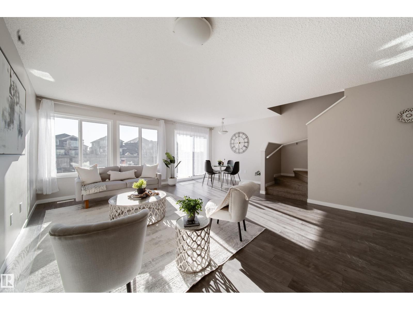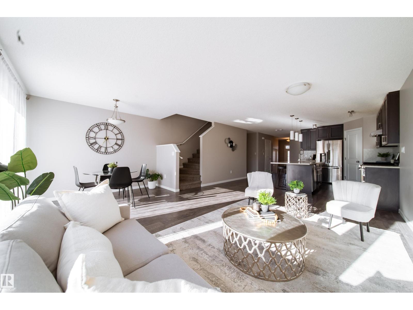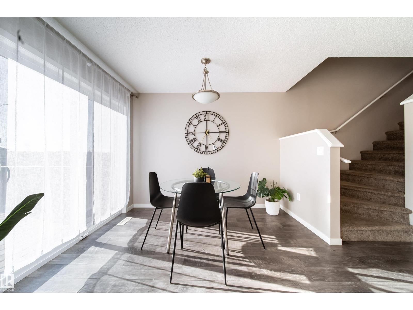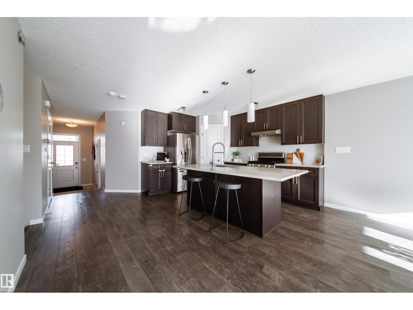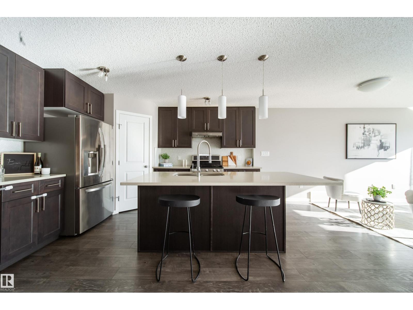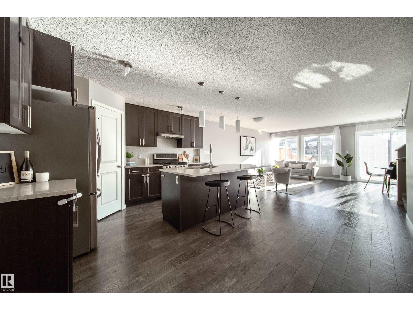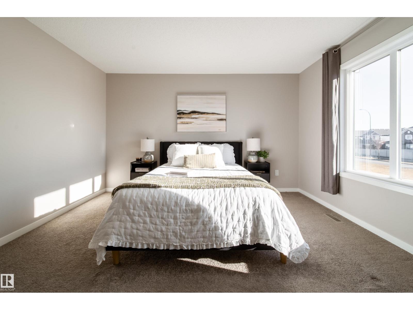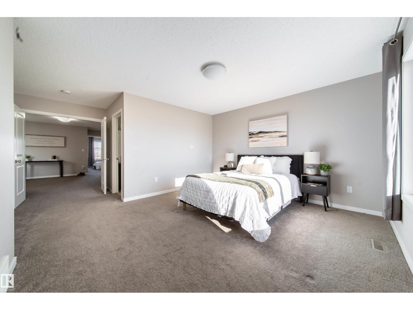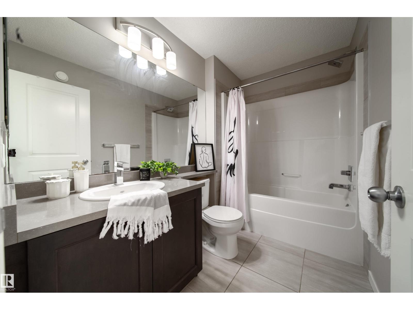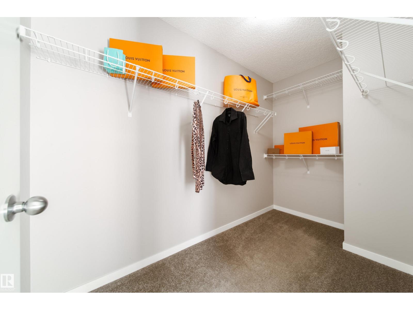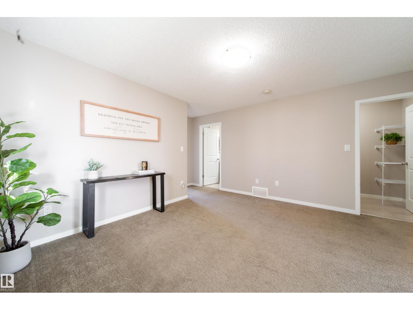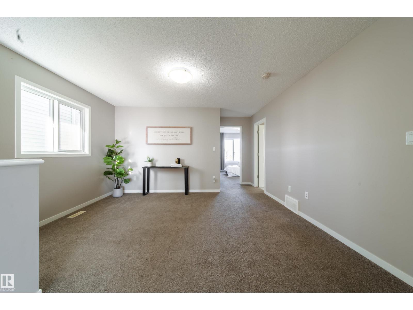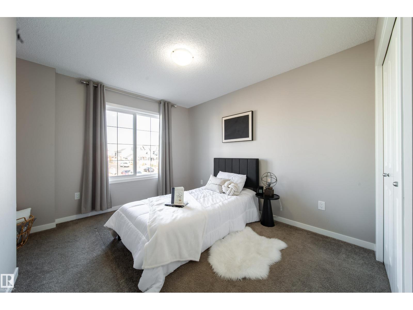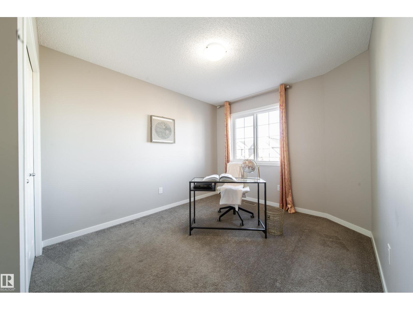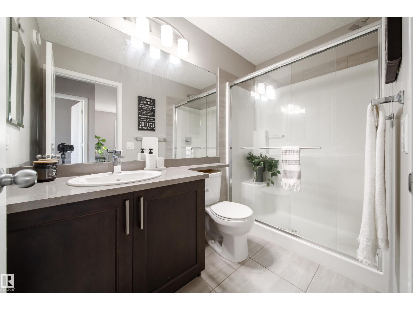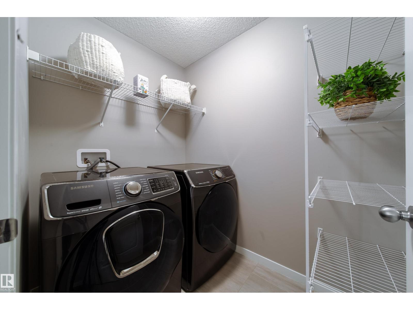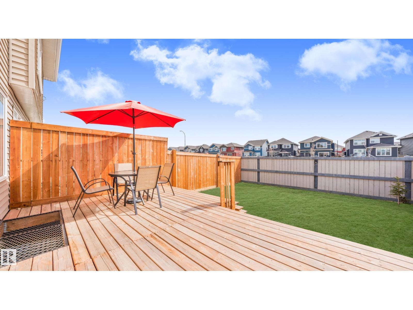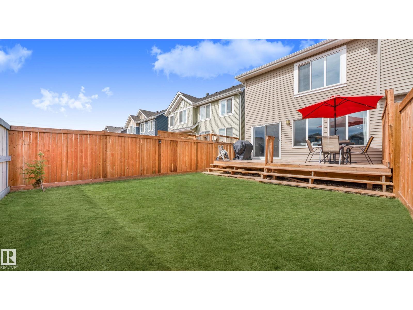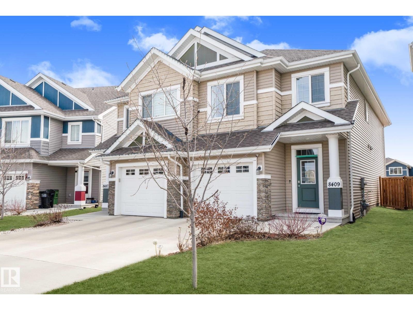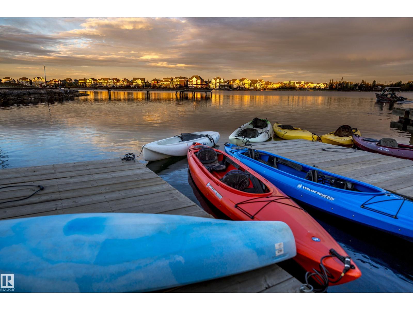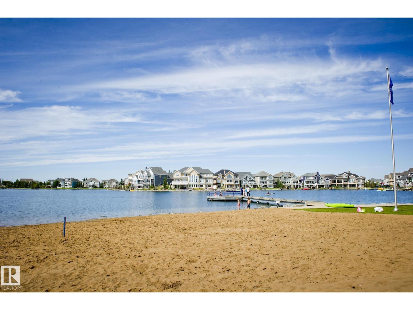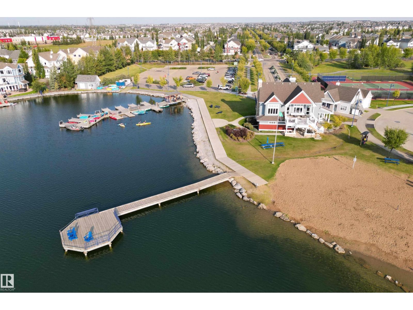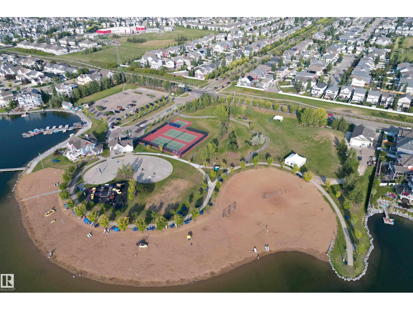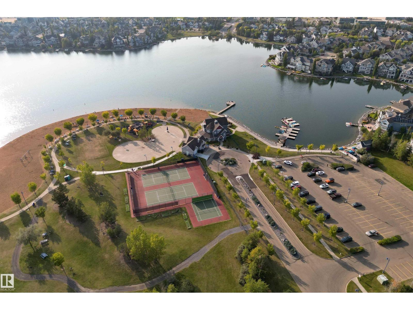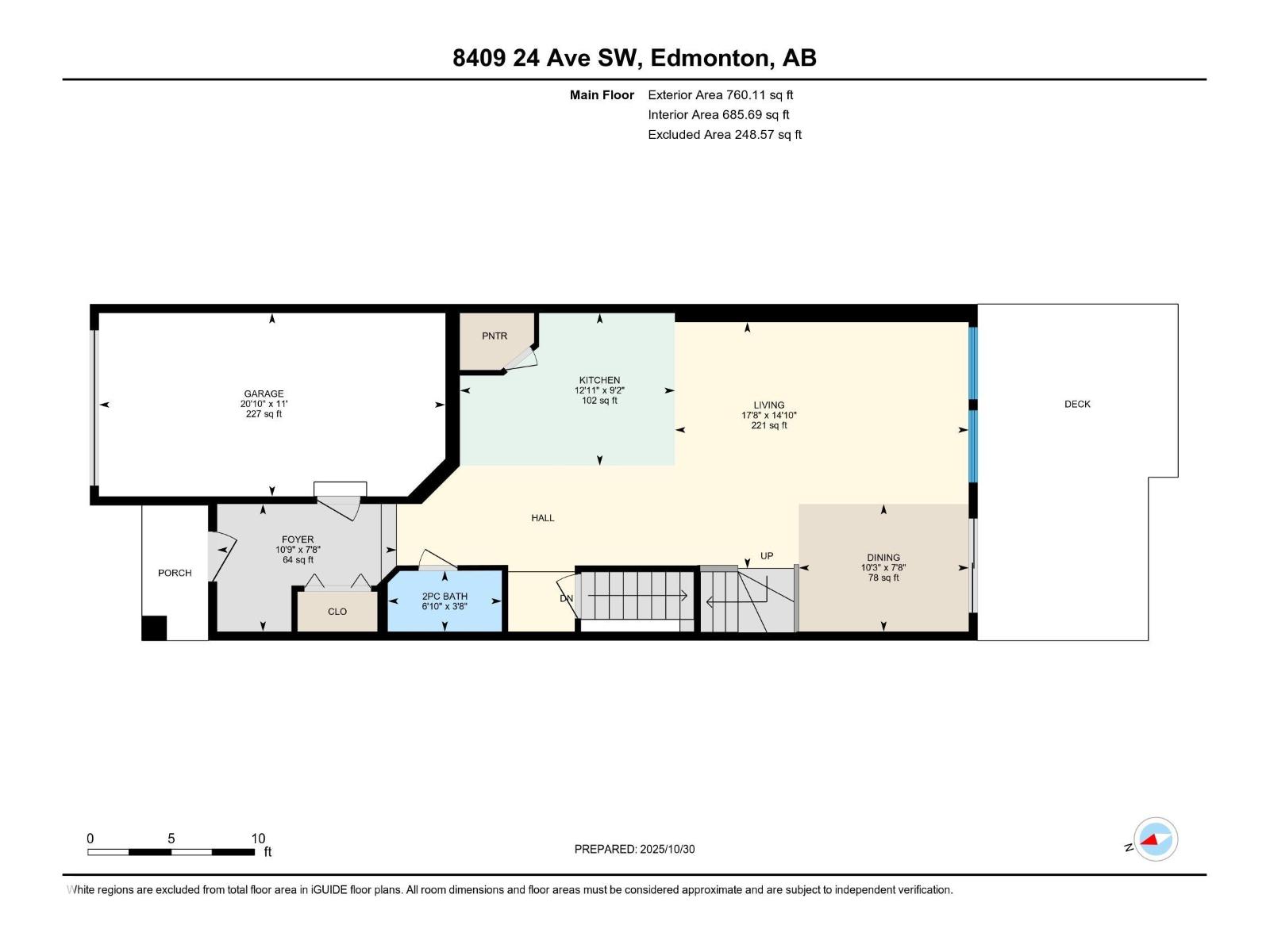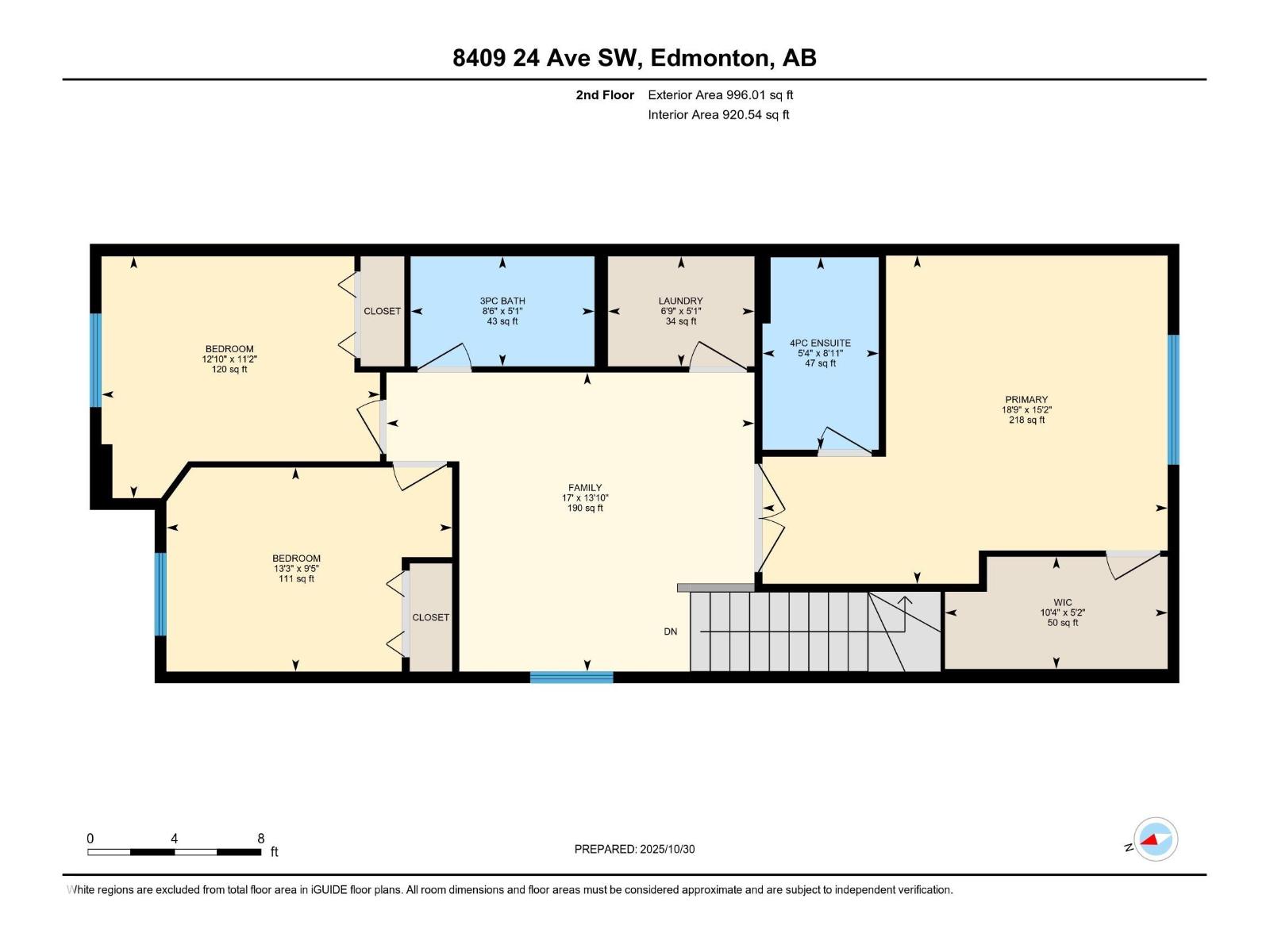3 Bedroom
3 Bathroom
1,765 ft2
Forced Air
Waterfront On Pond
$464,900
Live the Summerside lifestyle with private lake access in this stunning, sun-filled 2-storey home backing onto a private setting with no rear neighbours! This upgraded spacious 3-bed, 2.5-bath home offers 1,765 sq.ft. of beautifully designed living space. The open main floor boasts a bright great room, a chef’s kitchen with upgraded maple cabinetry, gas stove, upgraded S/S appliances & stylish hood fan. The dining area opens to a full-width deck & fenced south-facing yard—perfect for relaxing or entertaining. Upstairs features a serene primary suite with double French doors, large WIC & ensuite. A versatile bonus room, convenient laundry room, full bath & 2 additional bedrooms. Additional highlights include an attached garage with an extended driveway & future potential for side entry. Walking distance to school, park & exclusive Lake Summerside access with private beach - year-round recreation—swimming, golf, fishing, boating, tennis & more. A bright, stylish & move-in-ready home with exceptional value! (id:63502)
Open House
This property has open houses!
Starts at:
2:00 pm
Ends at:
4:00 pm
Property Details
|
MLS® Number
|
E4464010 |
|
Property Type
|
Single Family |
|
Neigbourhood
|
Summerside |
|
Amenities Near By
|
Airport, Playground, Public Transit, Schools, Shopping |
|
Community Features
|
Lake Privileges, Fishing |
|
Parking Space Total
|
2 |
|
Structure
|
Deck |
|
Water Front Type
|
Waterfront On Pond |
Building
|
Bathroom Total
|
3 |
|
Bedrooms Total
|
3 |
|
Appliances
|
Dishwasher, Dryer, Garage Door Opener Remote(s), Garage Door Opener, Hood Fan, Refrigerator, Stove, Washer |
|
Basement Development
|
Unfinished |
|
Basement Type
|
Full (unfinished) |
|
Constructed Date
|
2017 |
|
Construction Style Attachment
|
Semi-detached |
|
Half Bath Total
|
1 |
|
Heating Type
|
Forced Air |
|
Stories Total
|
2 |
|
Size Interior
|
1,765 Ft2 |
|
Type
|
Duplex |
Parking
Land
|
Acreage
|
No |
|
Fence Type
|
Fence |
|
Land Amenities
|
Airport, Playground, Public Transit, Schools, Shopping |
|
Size Irregular
|
260.98 |
|
Size Total
|
260.98 M2 |
|
Size Total Text
|
260.98 M2 |
|
Surface Water
|
Lake |
Rooms
| Level |
Type |
Length |
Width |
Dimensions |
|
Main Level |
Living Room |
|
|
14'10" x 17'8 |
|
Main Level |
Dining Room |
|
|
7'8" x 10'3" |
|
Main Level |
Kitchen |
|
|
9'2" x 12'11" |
|
Main Level |
Family Room |
|
|
Measurements not available |
|
Upper Level |
Primary Bedroom |
|
|
15'2" x 18'9" |
|
Upper Level |
Bedroom 2 |
|
|
11'2" x 12'10 |
|
Upper Level |
Bedroom 3 |
|
|
9'5" x 13'3" |
|
Upper Level |
Bonus Room |
|
|
13'10" x 17' |
|
Upper Level |
Laundry Room |
|
|
5'1" x 6'9" |

