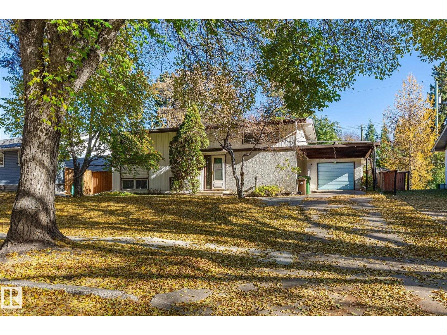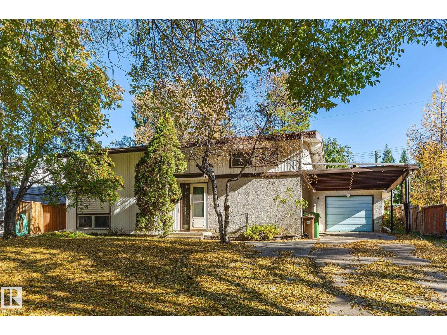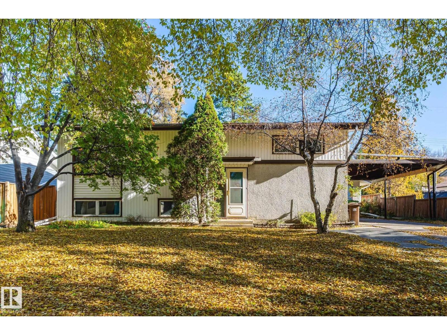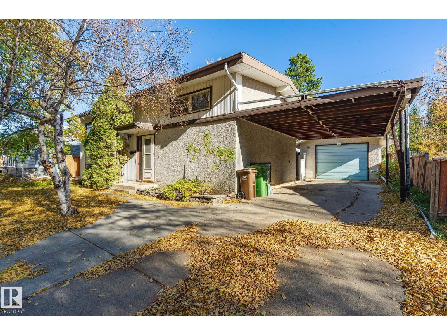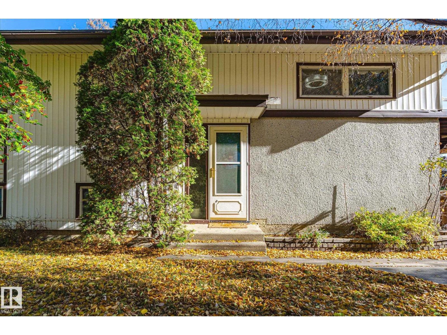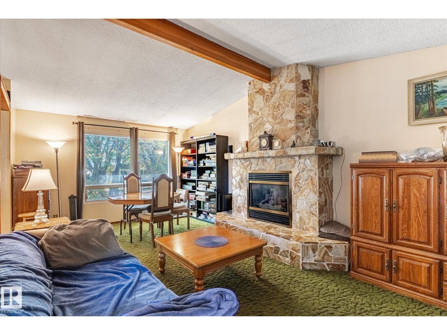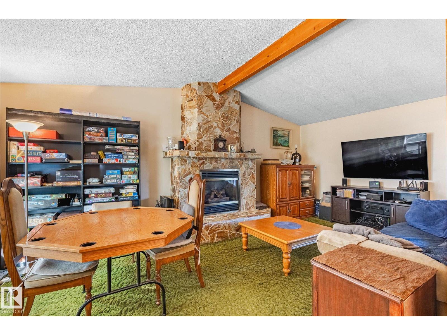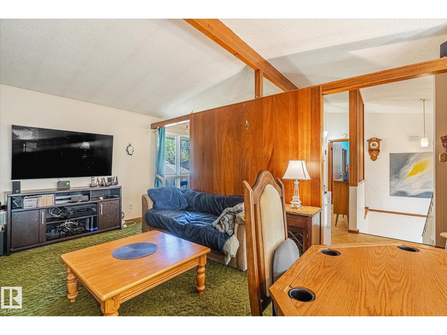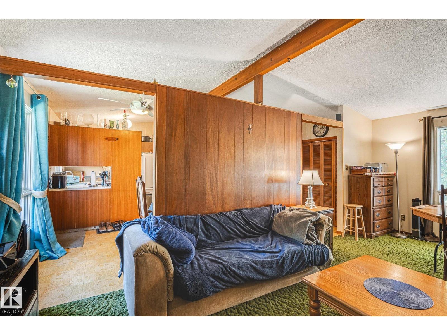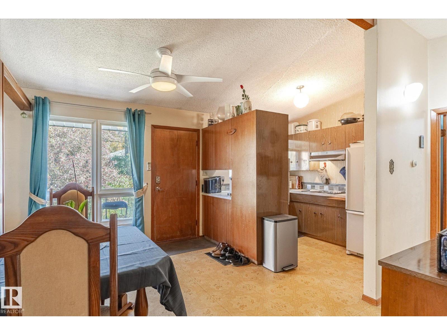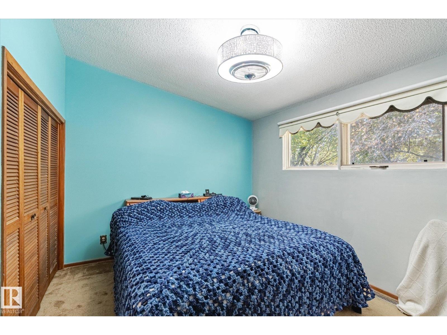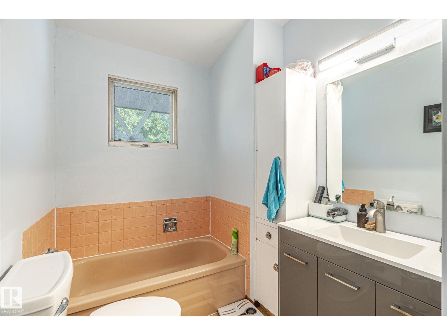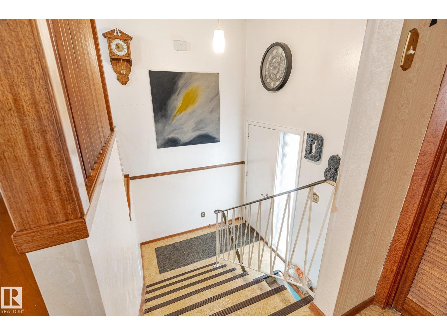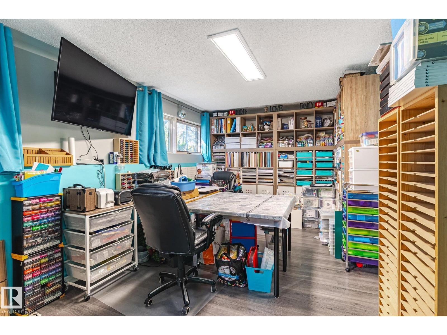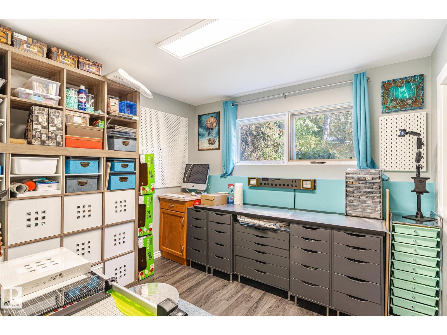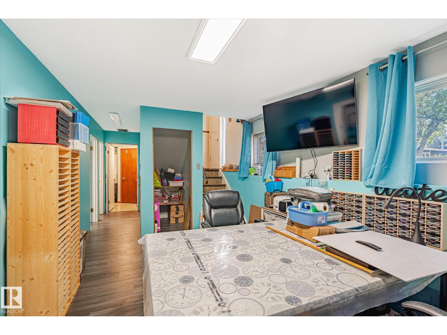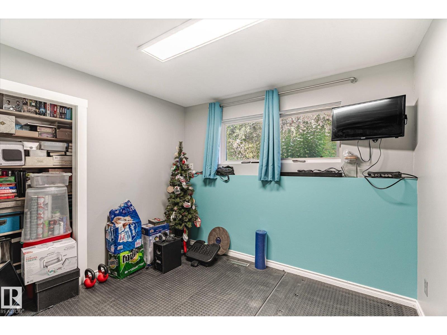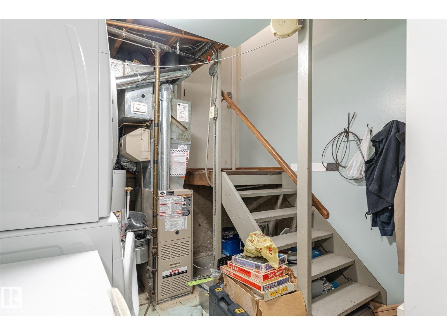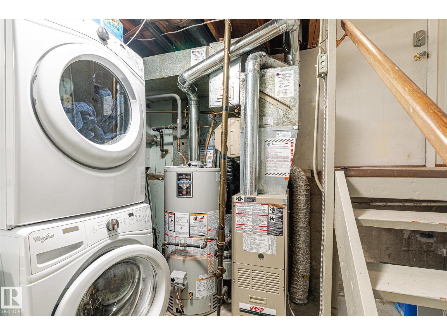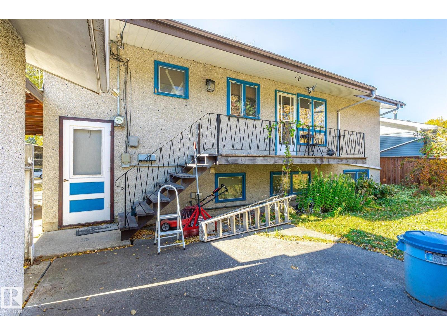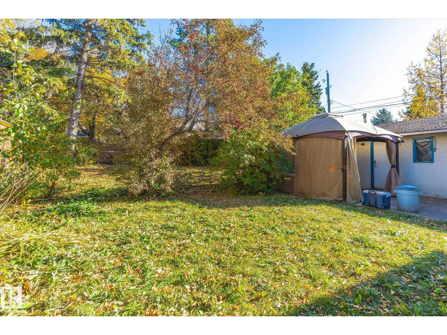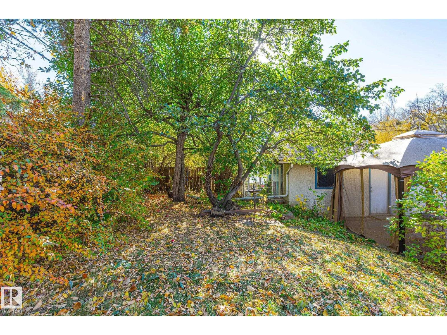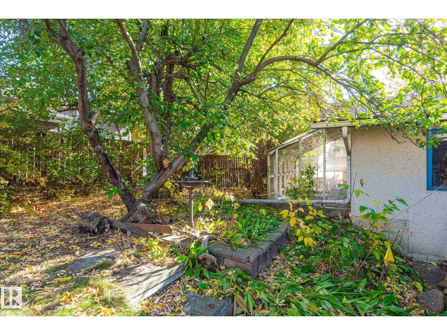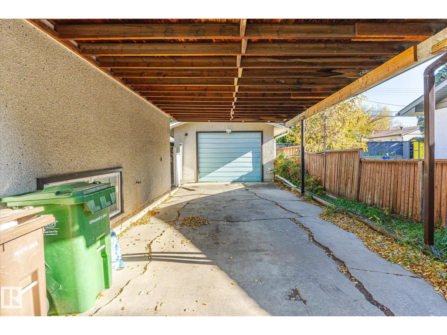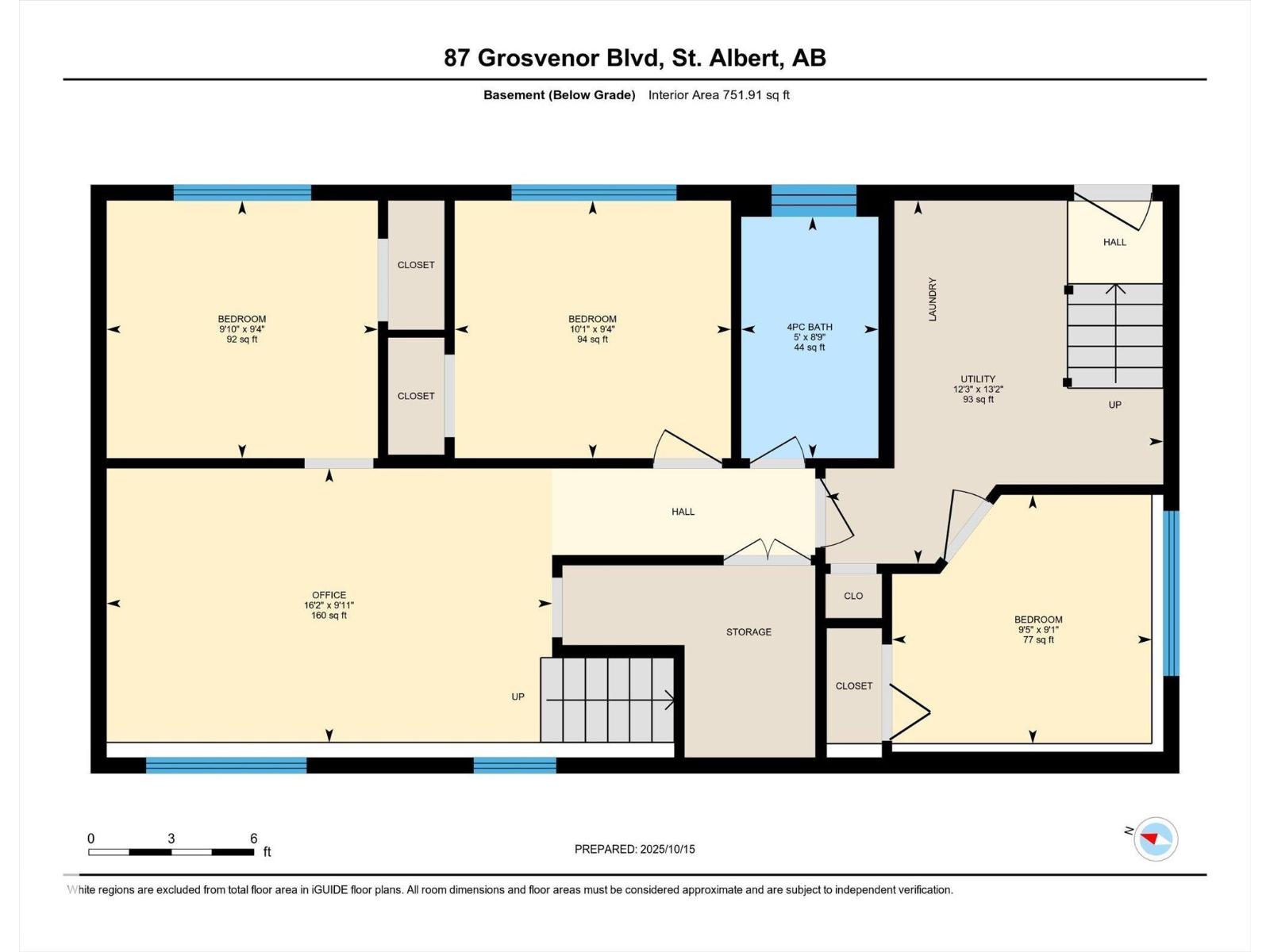4 Bedroom
2 Bathroom
836 ft2
Bi-Level
Forced Air
$299,900
Offered for sale for the first time on MLS. Located on a beautiful tree line this home is perfect for first time buyer or redevelopment. 62' x 110' LOT; 628 m2; R2 Zoning. Visualize what this wonderful 836 sq ft bilevel will look like and you will immediately love the opportunity. Vaulted ceilings throughout the main level. Kitchen space overlooking the backyard. Main floor master bedroom and bathroom. Basement has 3 bedrooms, bathroom and recreation room. Hot Water Tank 2023. Single garage. Amazing lot with fruit trees. Close to schools. Lovely neighbourhood to call home. Priced according to condition. (id:63502)
Property Details
|
MLS® Number
|
E4461916 |
|
Property Type
|
Single Family |
|
Neigbourhood
|
Grandin |
|
Amenities Near By
|
Schools |
|
Features
|
Rolling |
|
Structure
|
Deck |
Building
|
Bathroom Total
|
2 |
|
Bedrooms Total
|
4 |
|
Appliances
|
Dryer, Refrigerator, Stove, Washer |
|
Architectural Style
|
Bi-level |
|
Basement Development
|
Finished |
|
Basement Type
|
Full (finished) |
|
Constructed Date
|
1962 |
|
Construction Style Attachment
|
Detached |
|
Heating Type
|
Forced Air |
|
Size Interior
|
836 Ft2 |
|
Type
|
House |
Parking
Land
|
Acreage
|
No |
|
Land Amenities
|
Schools |
|
Size Irregular
|
628 |
|
Size Total
|
628 M2 |
|
Size Total Text
|
628 M2 |
Rooms
| Level |
Type |
Length |
Width |
Dimensions |
|
Basement |
Family Room |
4.93 m |
|
4.93 m x Measurements not available |
|
Basement |
Bedroom 2 |
3 m |
2.85 m |
3 m x 2.85 m |
|
Basement |
Bedroom 3 |
3.06 m |
2.85 m |
3.06 m x 2.85 m |
|
Basement |
Bedroom 4 |
2.88 m |
2.76 m |
2.88 m x 2.76 m |
|
Main Level |
Living Room |
3.68 m |
6.2 m |
3.68 m x 6.2 m |
|
Main Level |
Dining Room |
2.58 m |
3.98 m |
2.58 m x 3.98 m |
|
Main Level |
Kitchen |
2.37 m |
3 m |
2.37 m x 3 m |
|
Main Level |
Primary Bedroom |
3.84 m |
3.19 m |
3.84 m x 3.19 m |

