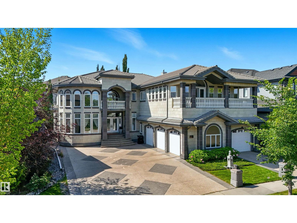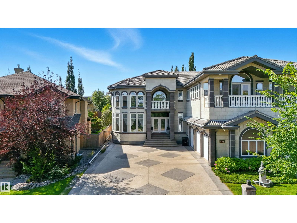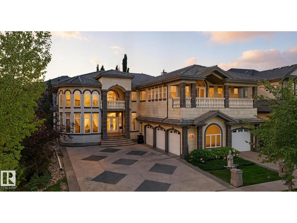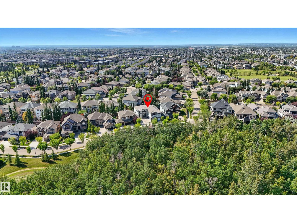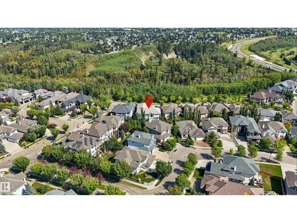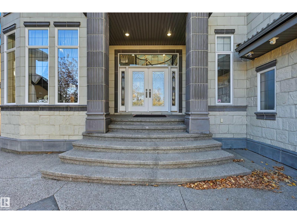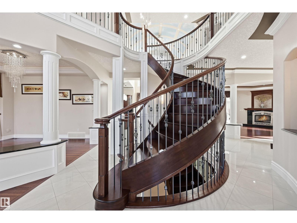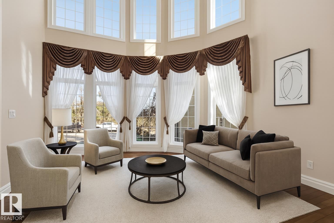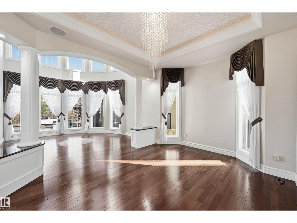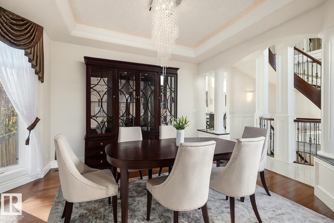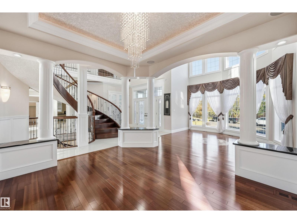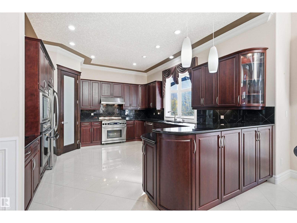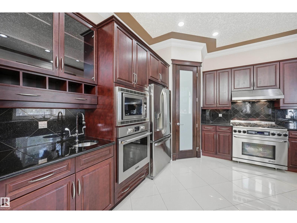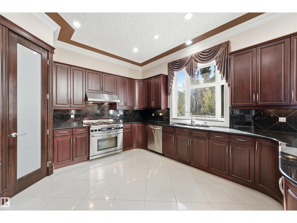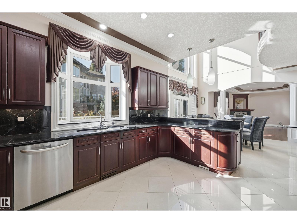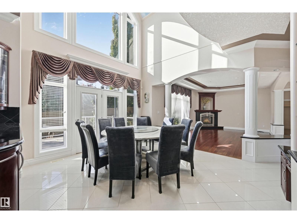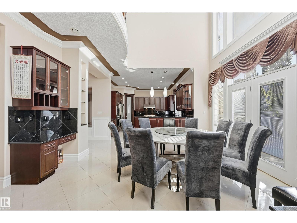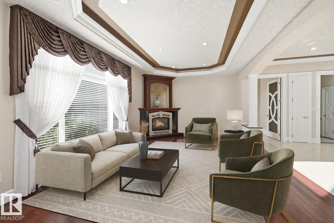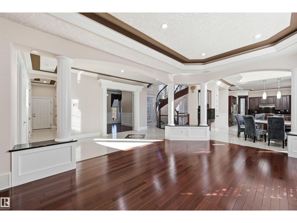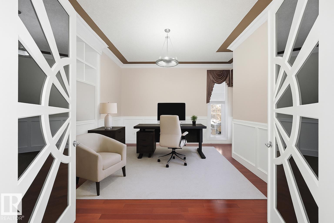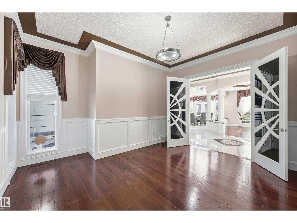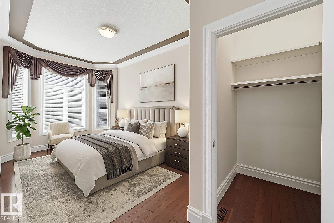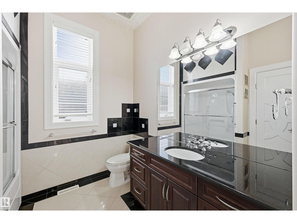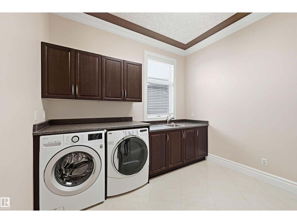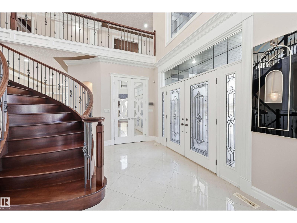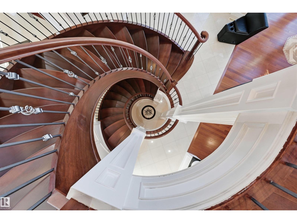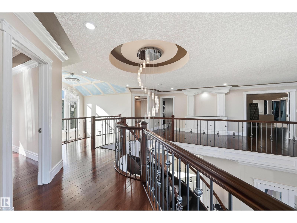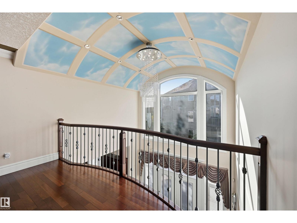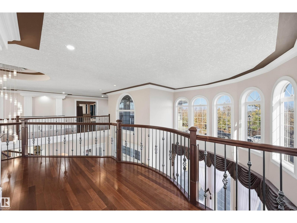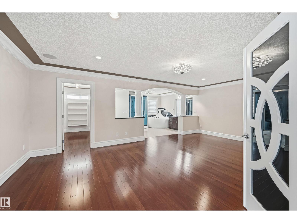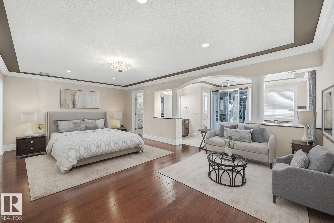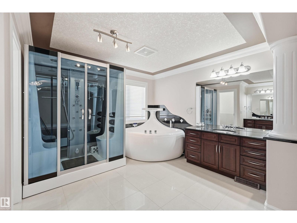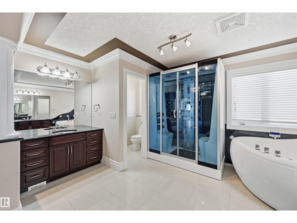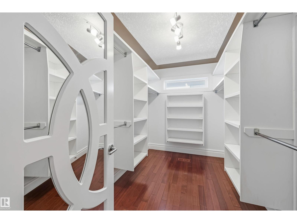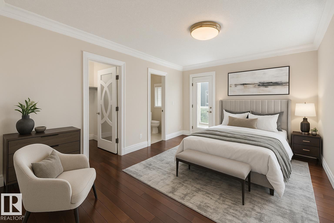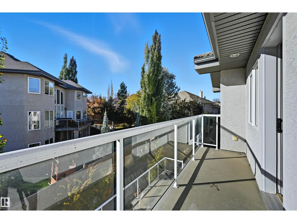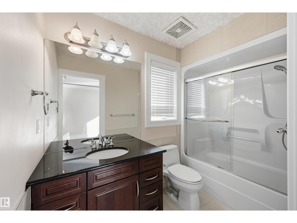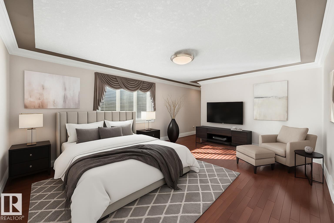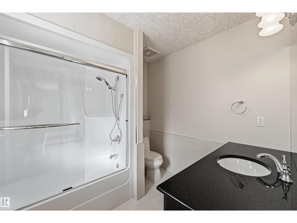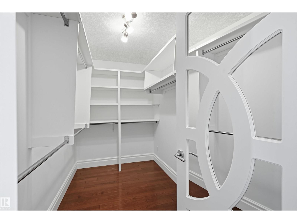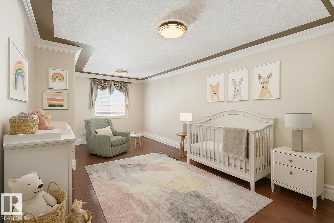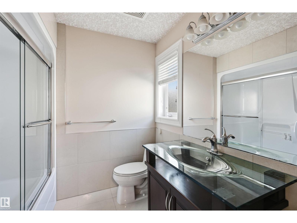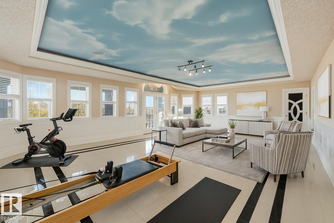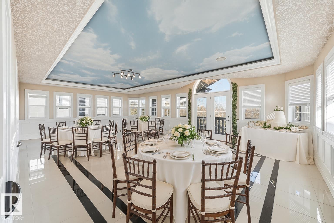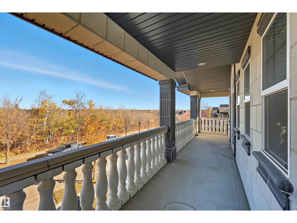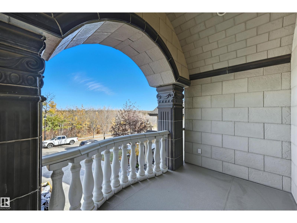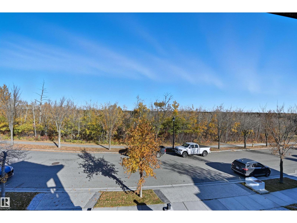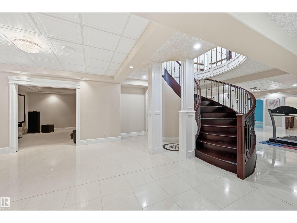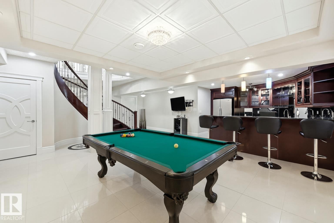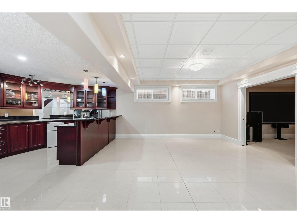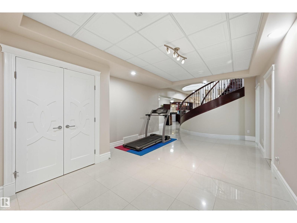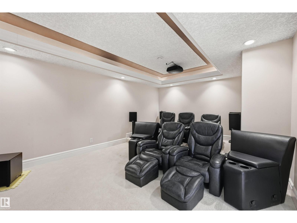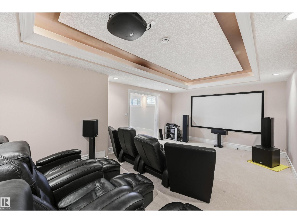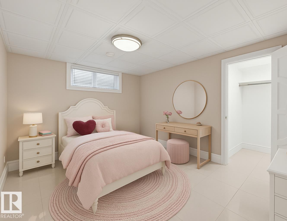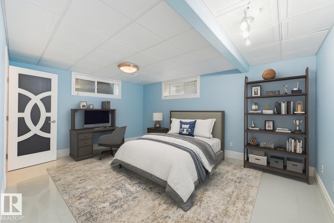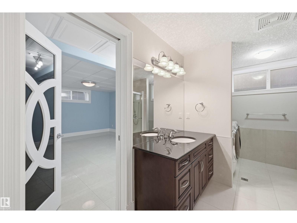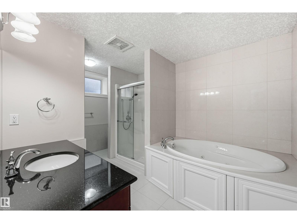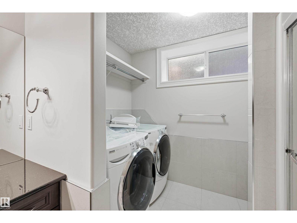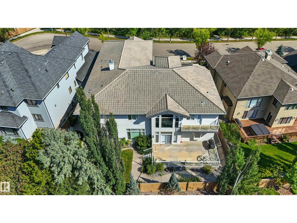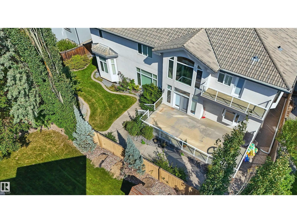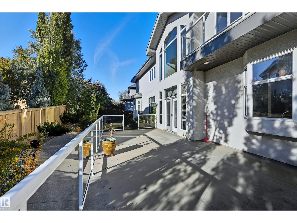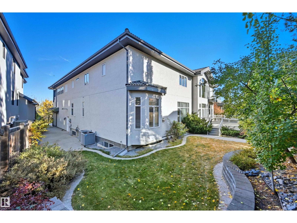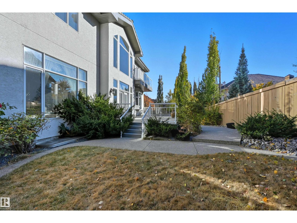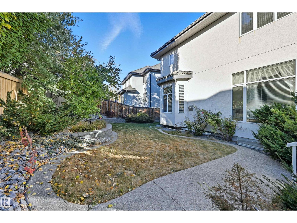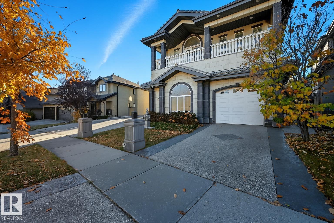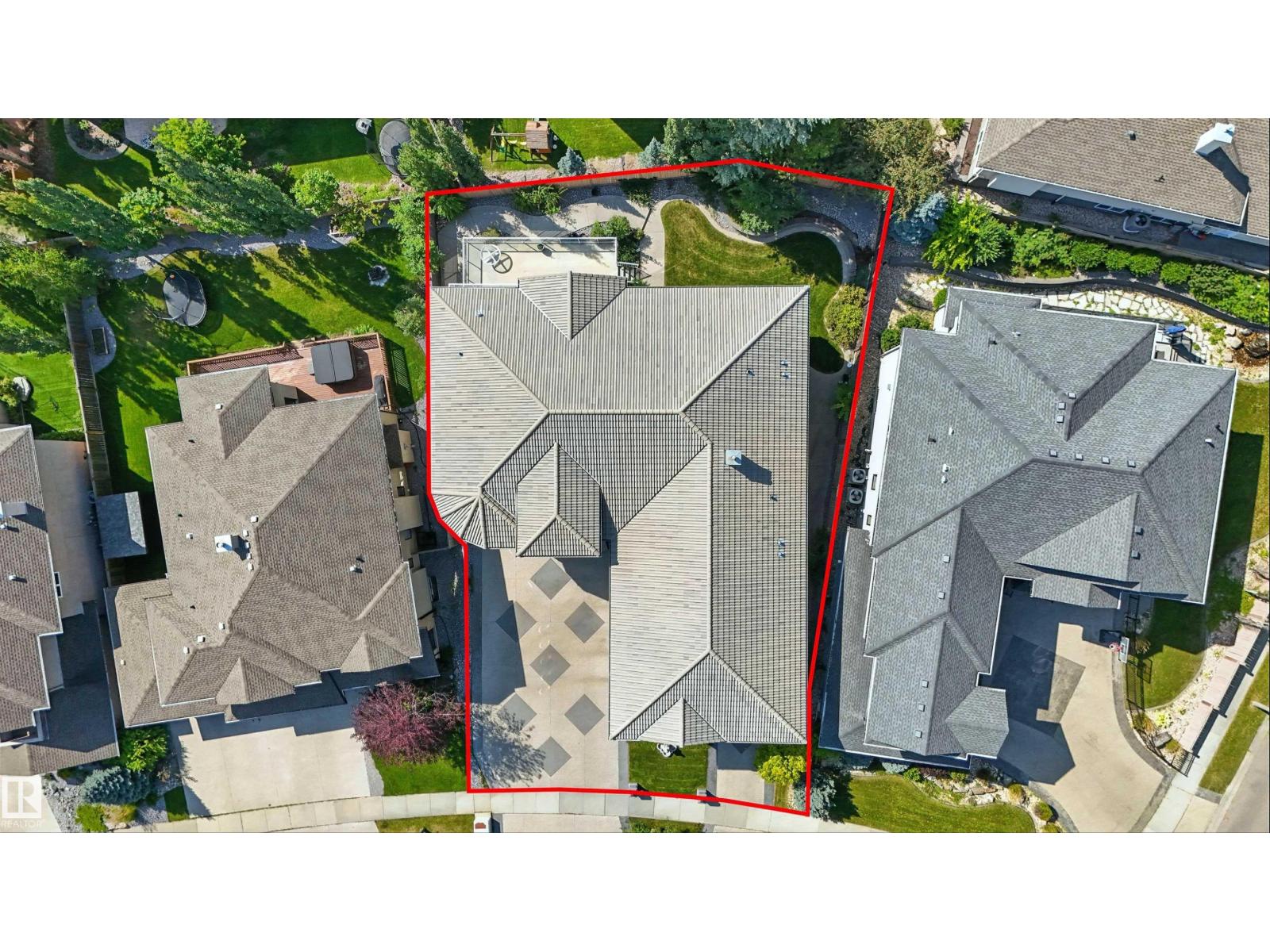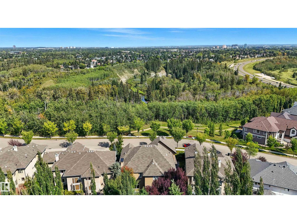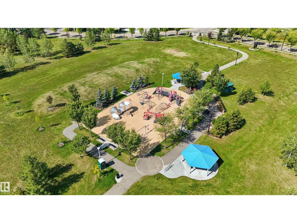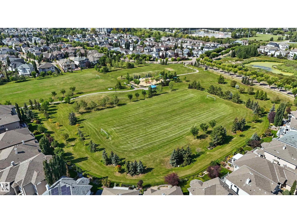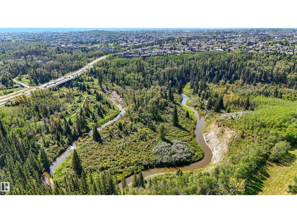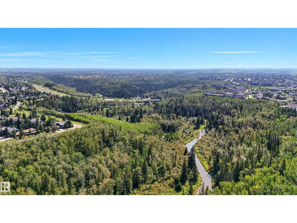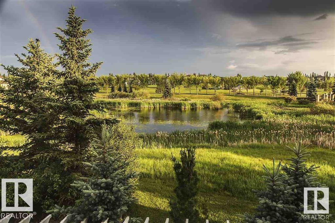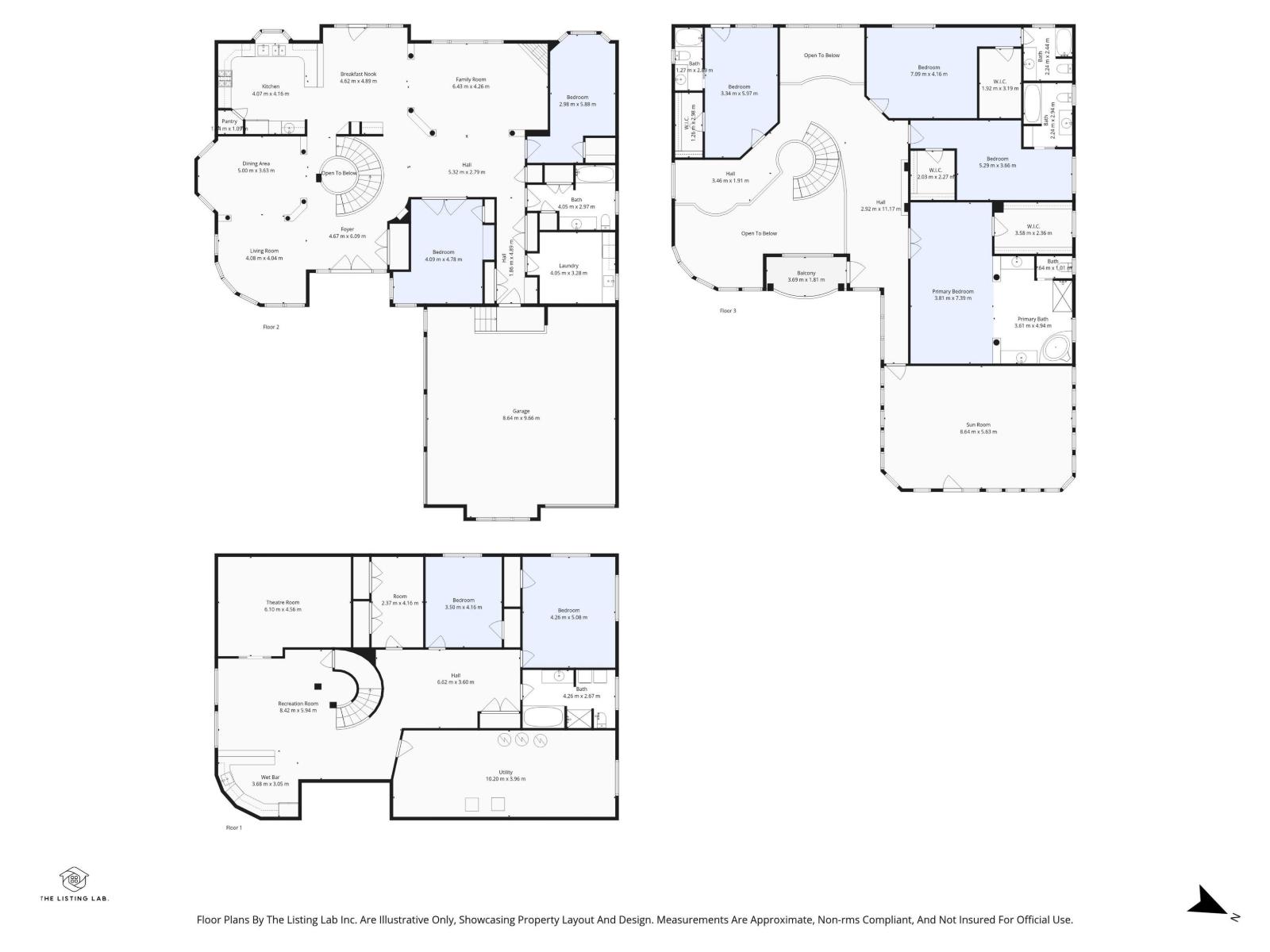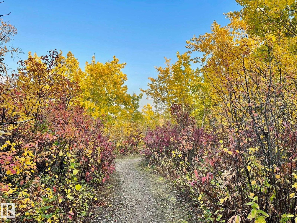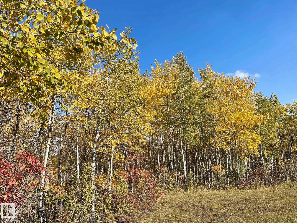7 Bedroom
6 Bathroom
5,283 ft2
Fireplace
Central Air Conditioning
Forced Air, In Floor Heating
$1,888,000
A RARE find perched across from the breath taking RAVINE on a quiet street lined w/mature Elms. Steps from the park/playground & natural wetland pond. Impressive tile roof, & stone tile exterior. Custom Executive home exudes elegance & true workmanship w/5283 sf of luxury PLUS a F/Fin bsmt (7400 sf ttl). 7 bedrms, main flr den & 6 FULL bathrms. Stunning floating curved hardwood stairwell, barrel & vaulted ceilings, 8' solid core doors & upgraded hardwood throughout main/upper. For the growing family or multi generational family, this 2 sty will check off all the boxes incl a FIVE car tandem garage, Chef’s kitchen to prep family meals, massive multi purpose bonus rm, generous sized bedrms & O/S windows w/natural light galore. Stunning primary bedrm/ensuite w/steam/spray. Lower level features in floor heating, wet bar, 2 large bedrms, family rm, games area & a home theatre. Private SW facing yard w/a huge deck for outdoor entertaining. Heated 36x30 garage w/drains, H/C H2O & 11' ceilings potential car lifts (id:63502)
Property Details
|
MLS® Number
|
E4462438 |
|
Property Type
|
Single Family |
|
Neigbourhood
|
Hodgson |
|
Amenities Near By
|
Playground, Public Transit, Schools, Shopping |
|
Community Features
|
Public Swimming Pool |
|
Features
|
See Remarks, Ravine, No Back Lane, Wet Bar, Closet Organizers, No Animal Home, No Smoking Home |
|
Structure
|
Deck, Patio(s) |
|
View Type
|
Ravine View, City View |
Building
|
Bathroom Total
|
6 |
|
Bedrooms Total
|
7 |
|
Amenities
|
Ceiling - 10ft |
|
Appliances
|
Alarm System, Dishwasher, Garage Door Opener, Hood Fan, Oven - Built-in, Microwave, Gas Stove(s), Central Vacuum, Water Softener, Wine Fridge, Dryer, Refrigerator, Two Washers |
|
Basement Development
|
Finished |
|
Basement Type
|
Full (finished) |
|
Ceiling Type
|
Vaulted |
|
Constructed Date
|
2007 |
|
Construction Style Attachment
|
Detached |
|
Cooling Type
|
Central Air Conditioning |
|
Fire Protection
|
Smoke Detectors |
|
Fireplace Fuel
|
Gas |
|
Fireplace Present
|
Yes |
|
Fireplace Type
|
Unknown |
|
Heating Type
|
Forced Air, In Floor Heating |
|
Stories Total
|
2 |
|
Size Interior
|
5,283 Ft2 |
|
Type
|
House |
Parking
|
Heated Garage
|
|
|
Attached Garage
|
|
Land
|
Acreage
|
No |
|
Fence Type
|
Fence |
|
Land Amenities
|
Playground, Public Transit, Schools, Shopping |
|
Size Irregular
|
856.67 |
|
Size Total
|
856.67 M2 |
|
Size Total Text
|
856.67 M2 |
Rooms
| Level |
Type |
Length |
Width |
Dimensions |
|
Basement |
Family Room |
4.79 m |
4.51 m |
4.79 m x 4.51 m |
|
Basement |
Bedroom 5 |
5.36 m |
3.99 m |
5.36 m x 3.99 m |
|
Basement |
Media |
6.07 m |
4.05 m |
6.07 m x 4.05 m |
|
Basement |
Additional Bedroom |
4.08 m |
3.26 m |
4.08 m x 3.26 m |
|
Main Level |
Living Room |
6.25 m |
4.11 m |
6.25 m x 4.11 m |
|
Main Level |
Dining Room |
3.87 m |
3.35 m |
3.87 m x 3.35 m |
|
Main Level |
Kitchen |
5.12 m |
4.85 m |
5.12 m x 4.85 m |
|
Main Level |
Den |
4.54 m |
3.63 m |
4.54 m x 3.63 m |
|
Main Level |
Bedroom 2 |
4.85 m |
3.02 m |
4.85 m x 3.02 m |
|
Main Level |
Great Room |
4.27 m |
4.11 m |
4.27 m x 4.11 m |
|
Main Level |
Breakfast |
4.94 m |
3.93 m |
4.94 m x 3.93 m |
|
Upper Level |
Primary Bedroom |
6.8 m |
4.51 m |
6.8 m x 4.51 m |
|
Upper Level |
Bedroom 3 |
2.77 m |
1.52 m |
2.77 m x 1.52 m |
|
Upper Level |
Bedroom 4 |
5.24 m |
4.24 m |
5.24 m x 4.24 m |
|
Upper Level |
Bonus Room |
8.84 m |
5.67 m |
8.84 m x 5.67 m |
|
Upper Level |
Bedroom 6 |
5.76 m |
3.63 m |
5.76 m x 3.63 m |

