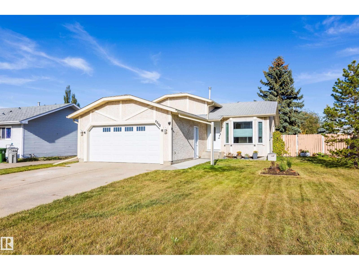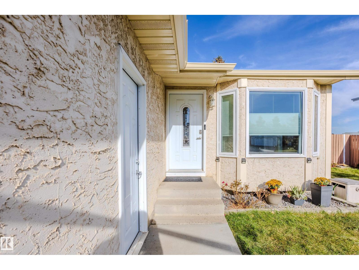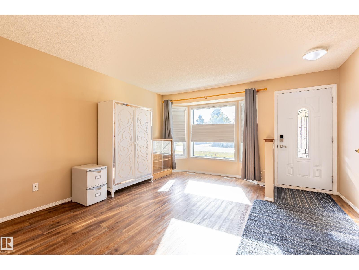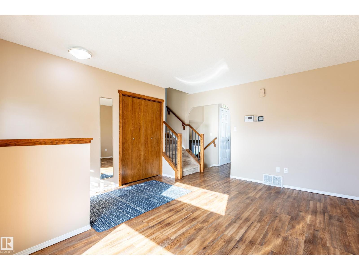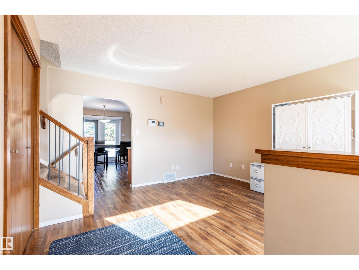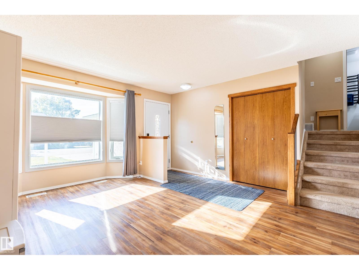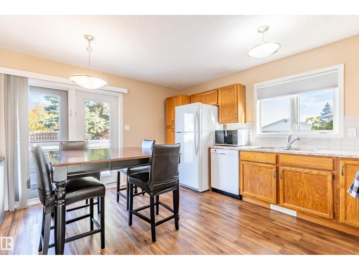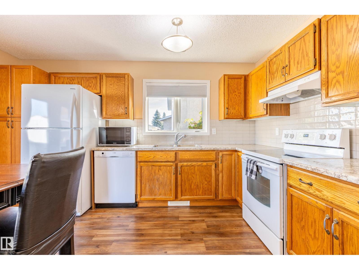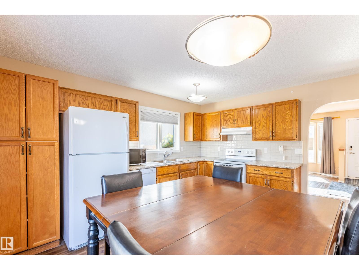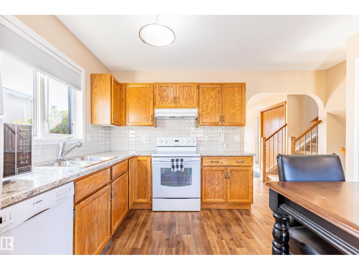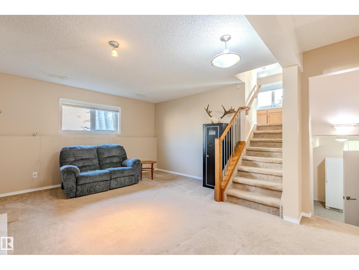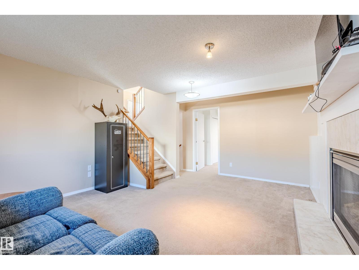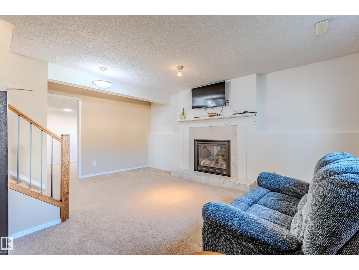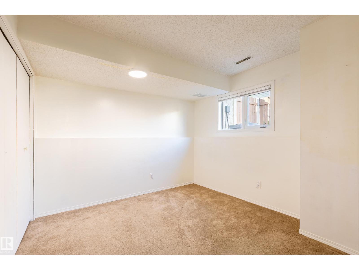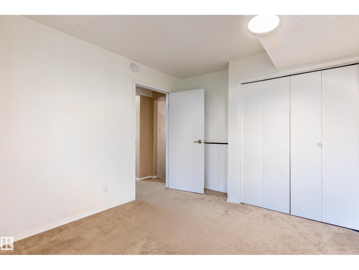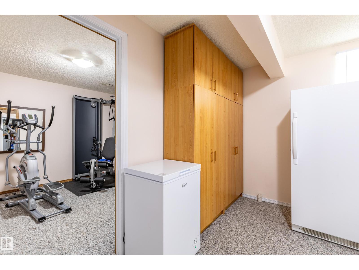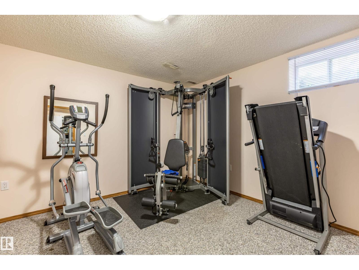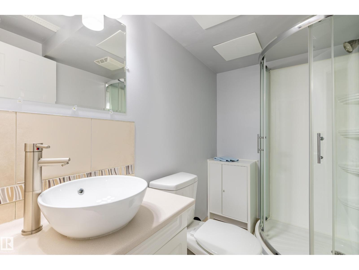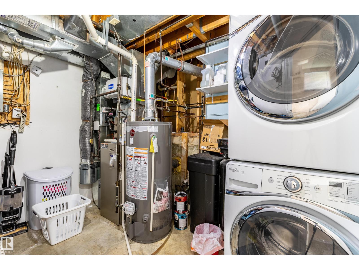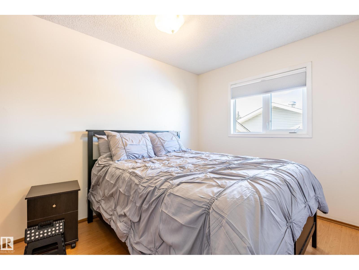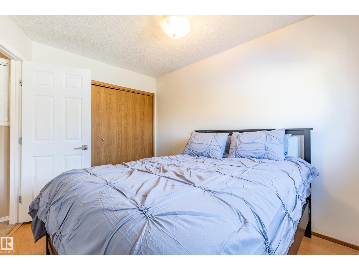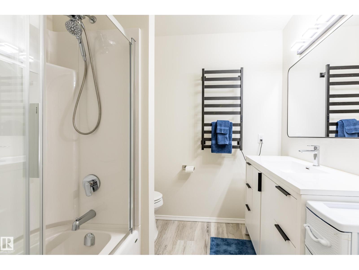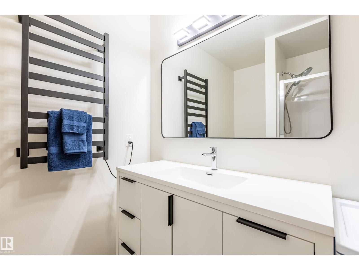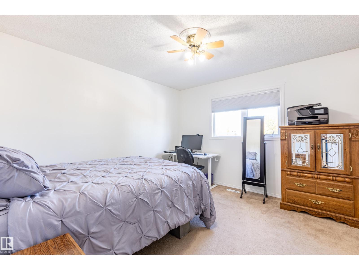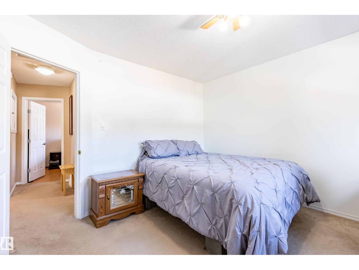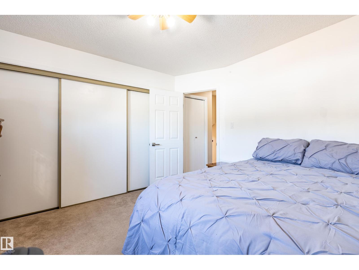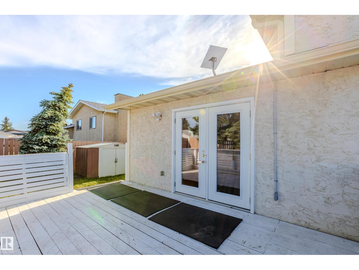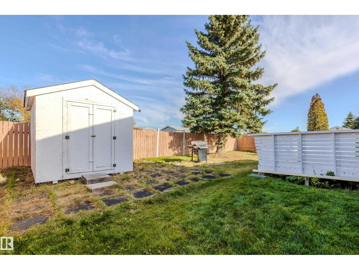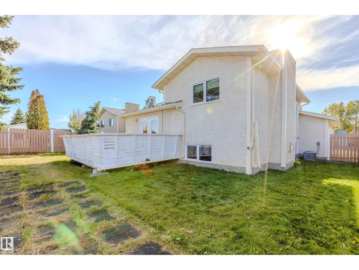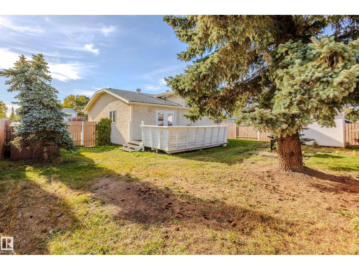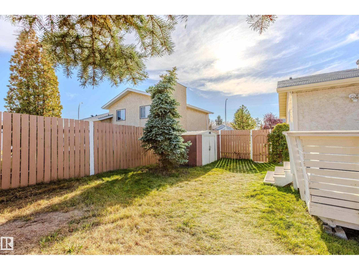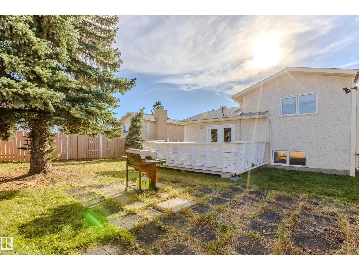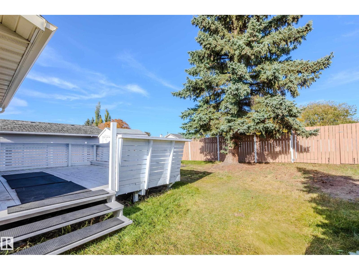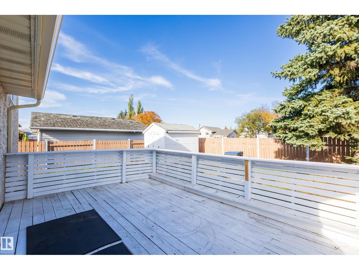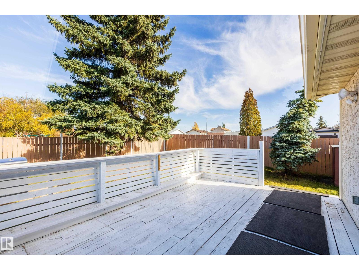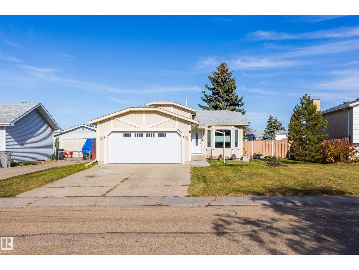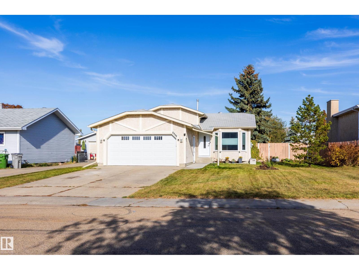4 Bedroom
2 Bathroom
904 ft2
Fireplace
Forced Air
$449,999
This well-maintained home offers 4 spacious bedrooms and 2 bathrooms, including a beautifully renovated main bath in 2024. A spacious layout with a large kitchen and dining space is perfect for entertaining guests for holidays and celebrations! Enjoy peace of mind with major updates: electrical panel upgraded to 200 AMP, new hot water tank (2020), and brand new eavestroughs (2024). Fresh new blinds throughout add a modern touch, while the recently poured concrete path (2024) leads you to a welcoming front step. This home also includes air conditioning for the warm summer days! A large deck in the backyard is perfect for enjoying your morning coffee or a quiet place to read. Located in the heart of Morinville, this property is move-in ready with plenty of space for a growing family. (id:63502)
Property Details
|
MLS® Number
|
E4462164 |
|
Property Type
|
Single Family |
|
Neigbourhood
|
Morinville |
|
Amenities Near By
|
Schools, Shopping |
|
Structure
|
Deck |
Building
|
Bathroom Total
|
2 |
|
Bedrooms Total
|
4 |
|
Appliances
|
Alarm System, Dishwasher, Dryer, Hood Fan, Refrigerator, Storage Shed, Stove, Washer, Window Coverings |
|
Basement Development
|
Finished |
|
Basement Type
|
Full (finished) |
|
Constructed Date
|
1988 |
|
Construction Style Attachment
|
Detached |
|
Fireplace Fuel
|
Gas |
|
Fireplace Present
|
Yes |
|
Fireplace Type
|
Unknown |
|
Heating Type
|
Forced Air |
|
Size Interior
|
904 Ft2 |
|
Type
|
House |
Parking
Land
|
Acreage
|
No |
|
Land Amenities
|
Schools, Shopping |
Rooms
| Level |
Type |
Length |
Width |
Dimensions |
|
Basement |
Bedroom 4 |
3.39 m |
3.14 m |
3.39 m x 3.14 m |
|
Lower Level |
Family Room |
4.23 m |
5.37 m |
4.23 m x 5.37 m |
|
Lower Level |
Bedroom 3 |
3.52 m |
3.19 m |
3.52 m x 3.19 m |
|
Main Level |
Living Room |
4.2 m |
4.64 m |
4.2 m x 4.64 m |
|
Main Level |
Kitchen |
3.56 m |
4.4 m |
3.56 m x 4.4 m |
|
Upper Level |
Primary Bedroom |
3.6 m |
3.68 m |
3.6 m x 3.68 m |
|
Upper Level |
Bedroom 2 |
3.58 m |
2.67 m |
3.58 m x 2.67 m |

