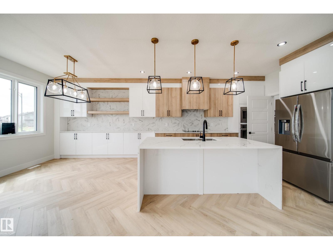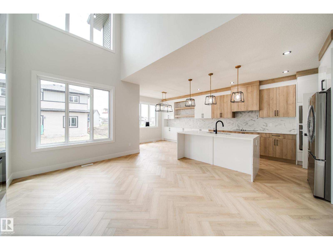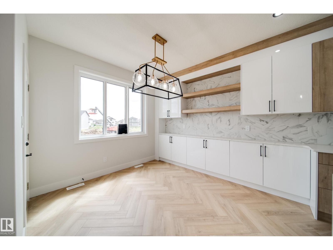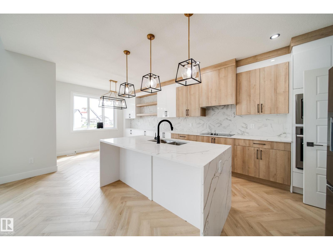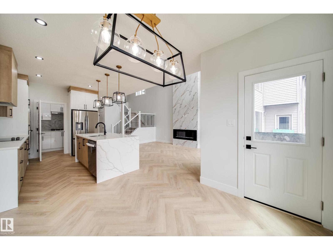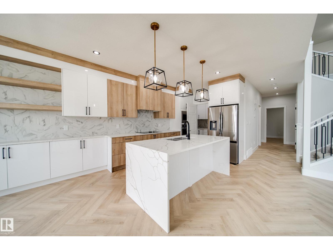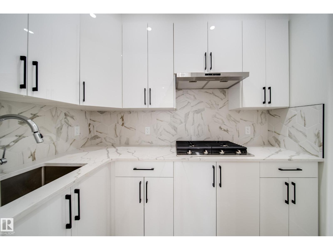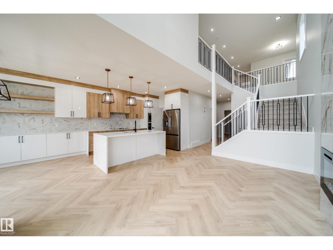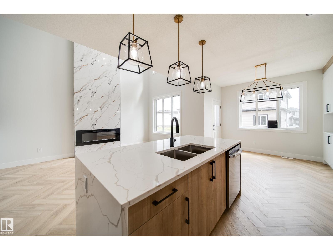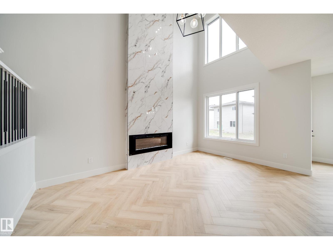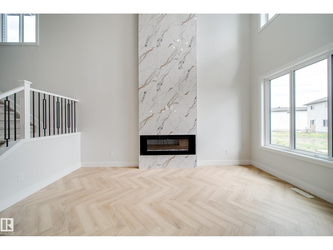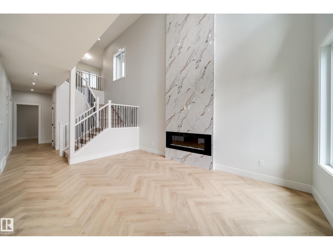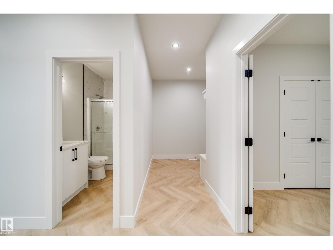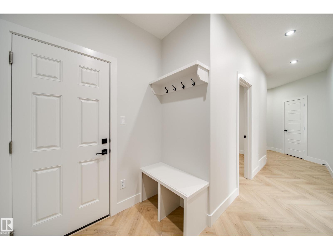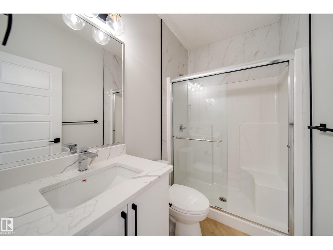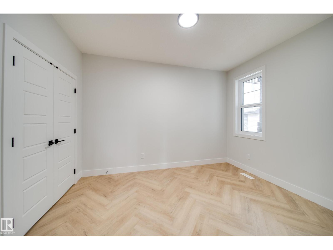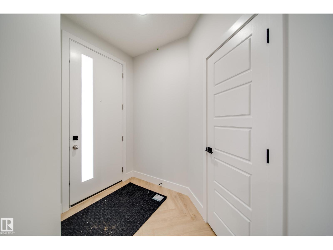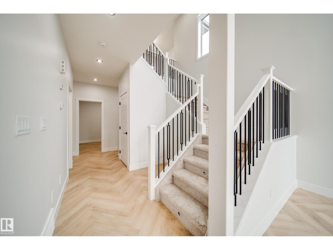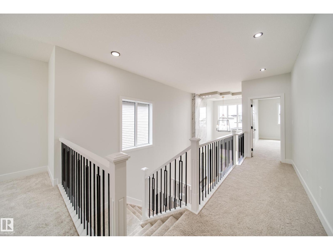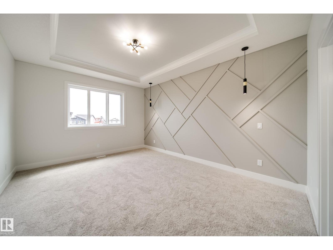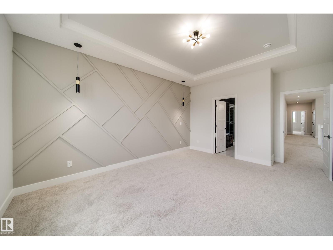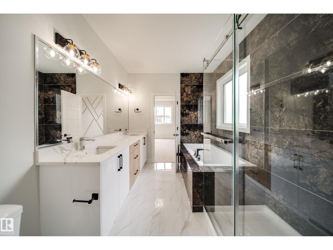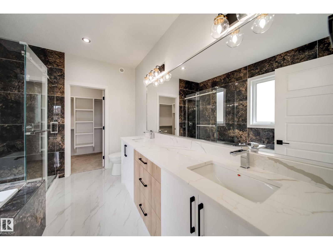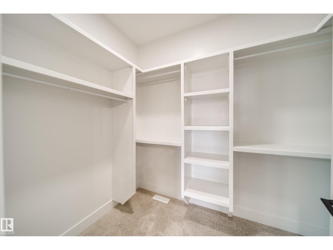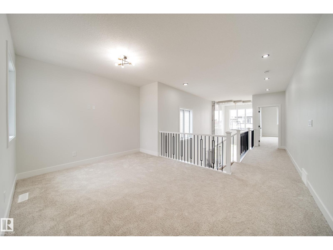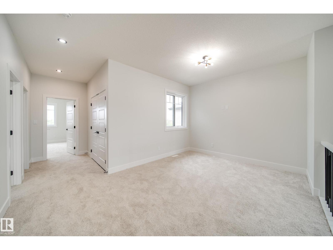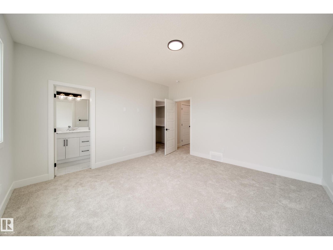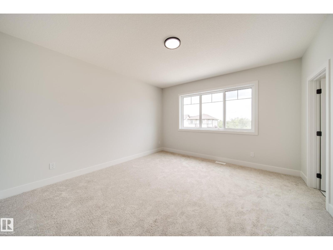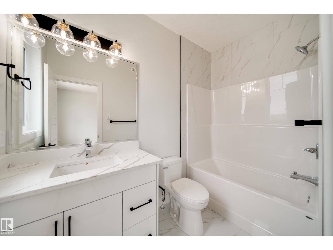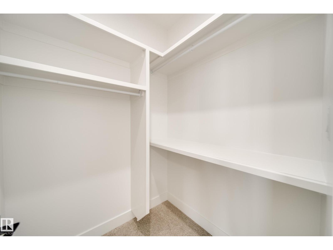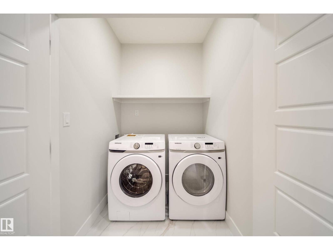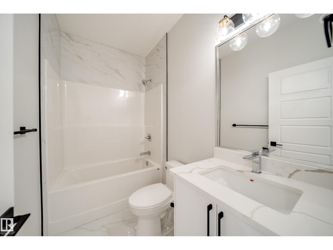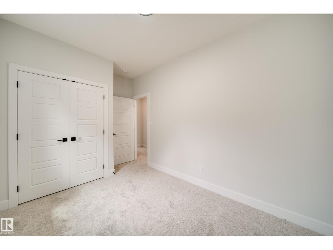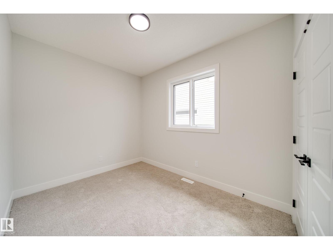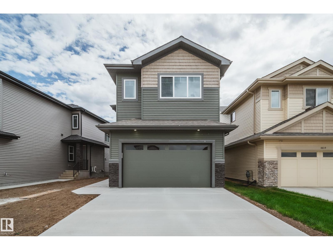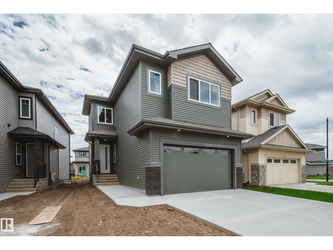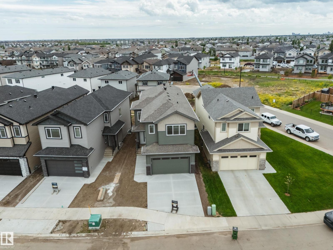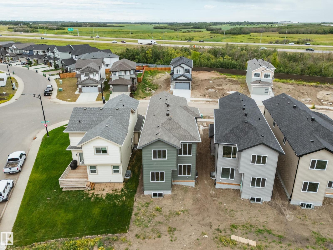4 Bedroom
4 Bathroom
2,303 ft2
Fireplace
Forced Air
$665,000
Welcome to this stunning over 2300 sq ft brand new home in College Woods. Featuring 4 spacious bedrooms, including TWO co-primary suites w/ensuites & walk in closets, this home offers both luxury & flexibility. The main floor bedroom doubles as a versatile den, perfect for a home office or guest room. Enjoy the 9-foot ceilings & an impressive OPEN-TO-ABOVE great room that fills the space with natural light. The chef-inspired kitchen provides ample space for cooking & hosting. Step through the kitchen door to discover a discrete SPICE KITCHEN for all your cooking needs, complemented by high-end finishes, like QUARTZ counters, tiled backsplash, & custom millwork & tiled feature walls. Upstairs, a large bonus rm offers additional space for entertainment or relaxation. With an attached garage & quality craftsmanship throughout, this home blends modern design with practicality. Located in the desirable College Woods community, this move-in ready gem is ideal for growing families or those seeking extra space. (id:63502)
Property Details
|
MLS® Number
|
E4464487 |
|
Property Type
|
Single Family |
|
Neigbourhood
|
Klarvatten |
|
Amenities Near By
|
Golf Course, Playground, Public Transit, Schools, Shopping |
|
Features
|
No Back Lane, Closet Organizers, No Animal Home, No Smoking Home |
|
Parking Space Total
|
4 |
Building
|
Bathroom Total
|
4 |
|
Bedrooms Total
|
4 |
|
Amenities
|
Ceiling - 9ft |
|
Appliances
|
Dishwasher, Dryer, Oven - Built-in, Microwave, Refrigerator, Stove, Washer |
|
Basement Development
|
Unfinished |
|
Basement Type
|
Full (unfinished) |
|
Constructed Date
|
2025 |
|
Construction Style Attachment
|
Detached |
|
Fire Protection
|
Smoke Detectors |
|
Fireplace Fuel
|
Electric |
|
Fireplace Present
|
Yes |
|
Fireplace Type
|
Insert |
|
Heating Type
|
Forced Air |
|
Stories Total
|
2 |
|
Size Interior
|
2,303 Ft2 |
|
Type
|
House |
Parking
Land
|
Acreage
|
No |
|
Land Amenities
|
Golf Course, Playground, Public Transit, Schools, Shopping |
Rooms
| Level |
Type |
Length |
Width |
Dimensions |
|
Main Level |
Living Room |
3.54 m |
|
3.54 m x Measurements not available |
|
Main Level |
Dining Room |
3.06 m |
|
3.06 m x Measurements not available |
|
Main Level |
Kitchen |
3.07 m |
|
3.07 m x Measurements not available |
|
Main Level |
Bedroom 4 |
3.8 m |
|
3.8 m x Measurements not available |
|
Upper Level |
Primary Bedroom |
3.79 m |
|
3.79 m x Measurements not available |
|
Upper Level |
Bedroom 2 |
2.62 m |
|
2.62 m x Measurements not available |
|
Upper Level |
Bedroom 3 |
4.19 m |
|
4.19 m x Measurements not available |
|
Upper Level |
Bonus Room |
4.73 m |
|
4.73 m x Measurements not available |

