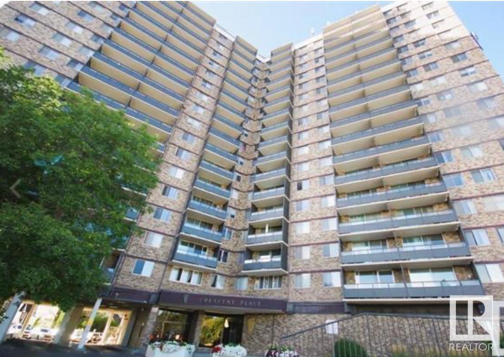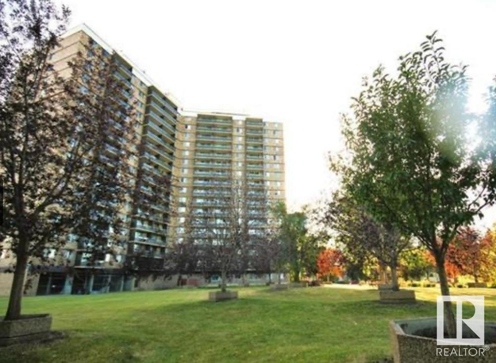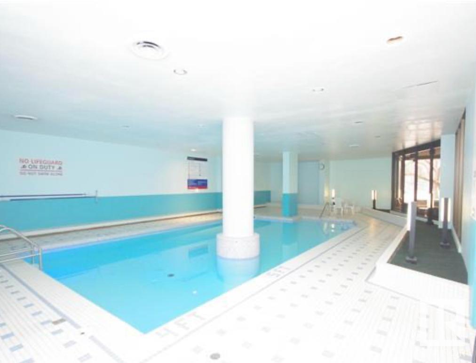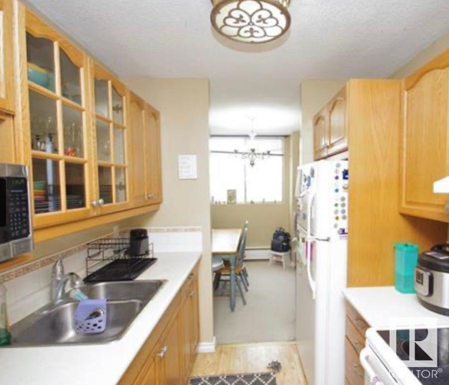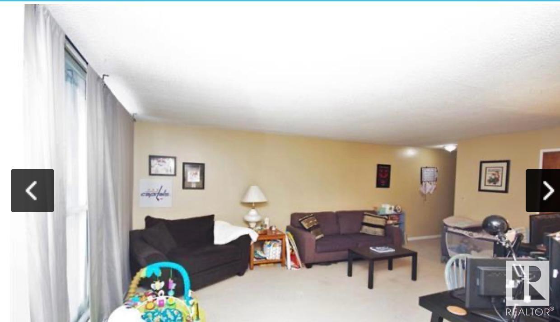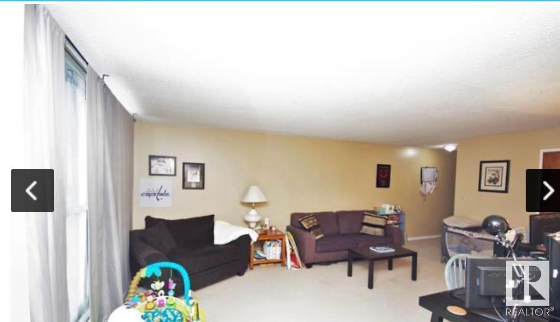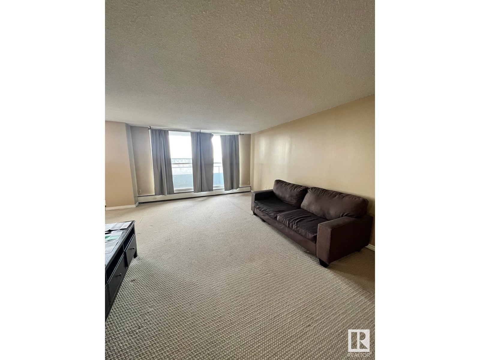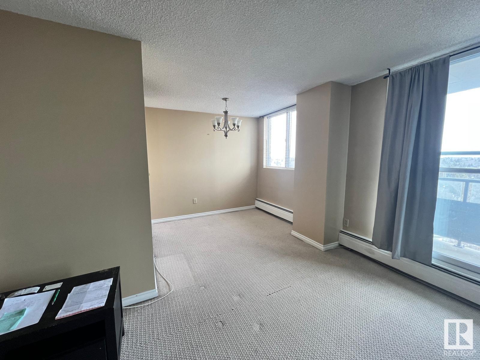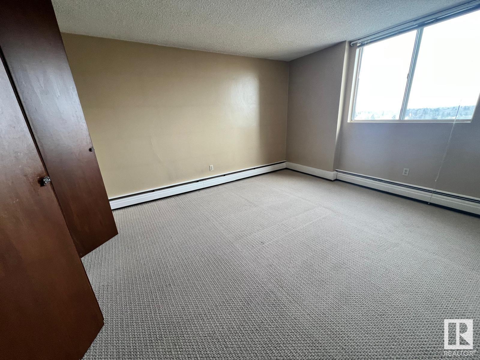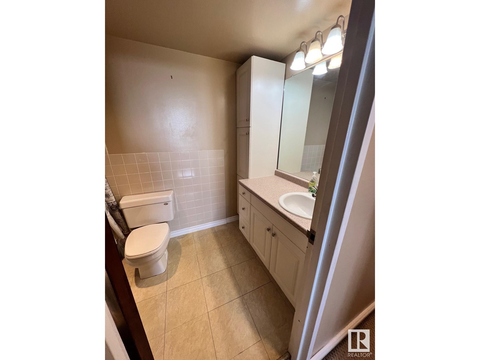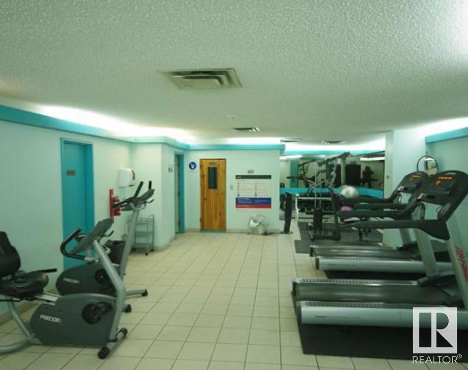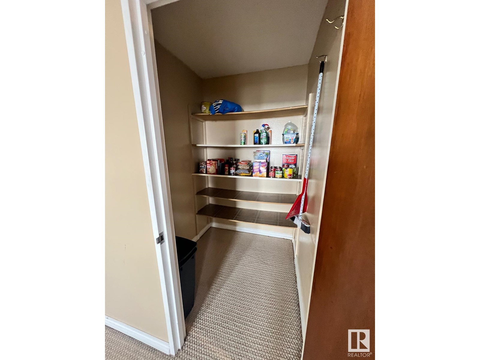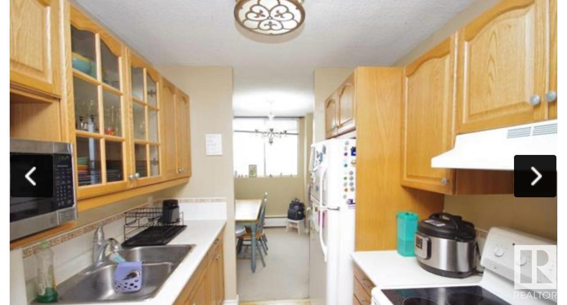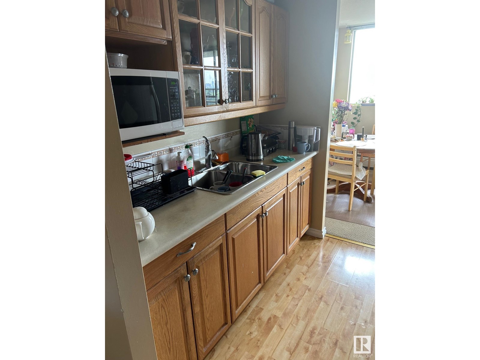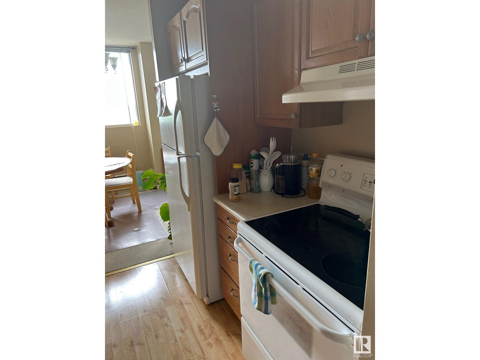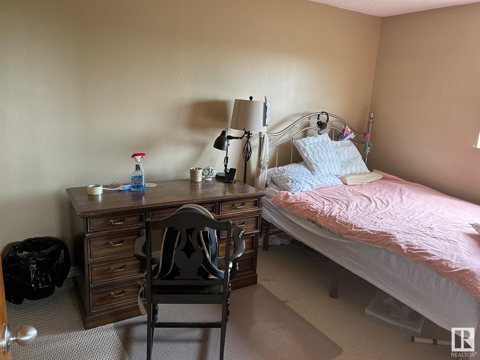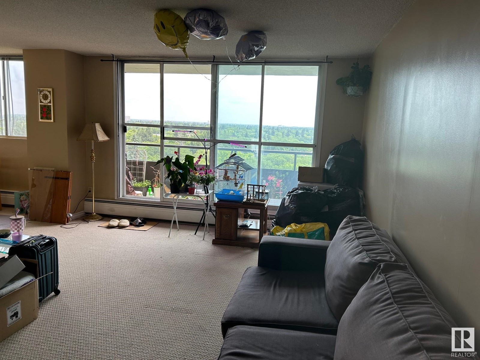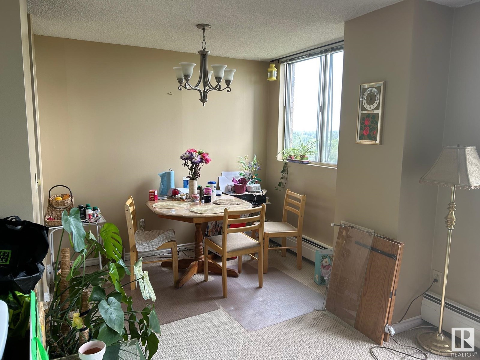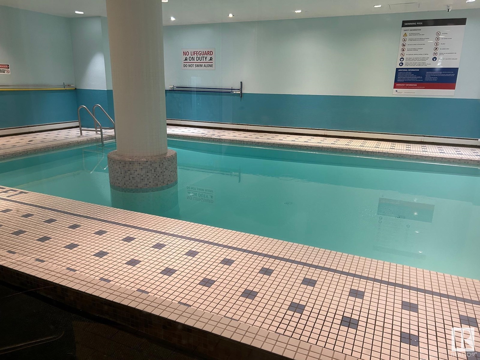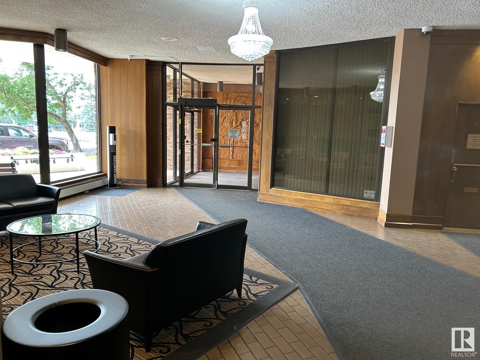#904 13910 Stony Plain Rd Rd Nw Edmonton, Alberta T5N 3R2
2 Bedroom
1 Bathroom
931 ft2
Hot Water Radiator Heat
$129,900Maintenance, Caretaker, Electricity, Exterior Maintenance, Heat, Insurance, Common Area Maintenance, Landscaping, Property Management, Other, See Remarks, Water
$860.66 Monthly
Maintenance, Caretaker, Electricity, Exterior Maintenance, Heat, Insurance, Common Area Maintenance, Landscaping, Property Management, Other, See Remarks, Water
$860.66 MonthlyEnd unit view of glenora community. 2 bedrooms, large private balcony, close to transpertation, shopping, medical, banking, restaurants. the unit itself has storage, pantry, good size living room and bedroom (id:63502)
Property Details
| MLS® Number | E4449707 |
| Property Type | Single Family |
| Neigbourhood | Glenora |
| Features | See Remarks |
Building
| Bathroom Total | 1 |
| Bedrooms Total | 2 |
| Appliances | Refrigerator, Stove |
| Basement Type | None |
| Constructed Date | 1969 |
| Heating Type | Hot Water Radiator Heat |
| Size Interior | 931 Ft2 |
| Type | Apartment |
Parking
| Underground |
Land
| Acreage | No |
| Size Irregular | 38.03 |
| Size Total | 38.03 M2 |
| Size Total Text | 38.03 M2 |
Rooms
| Level | Type | Length | Width | Dimensions |
|---|---|---|---|---|
| Main Level | Living Room | 6.09 m | 3.69 m | 6.09 m x 3.69 m |
| Main Level | Dining Room | 2.74 m | 2.49 m | 2.74 m x 2.49 m |
| Main Level | Kitchen | 2.25 m | 1.61 m | 2.25 m x 1.61 m |
| Main Level | Primary Bedroom | 5 m | 4 m | 5 m x 4 m |
| Main Level | Bedroom 2 | 4.99 m | 3.96 m | 4.99 m x 3.96 m |
Contact Us
Contact us for more information

