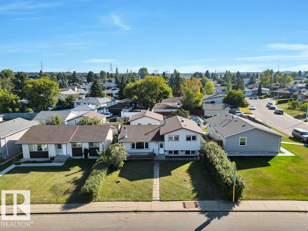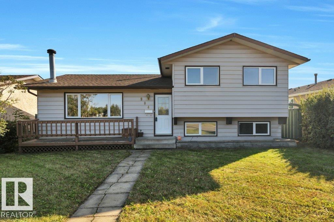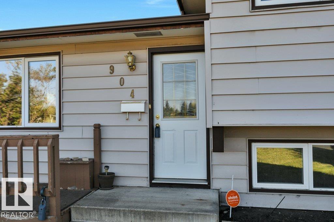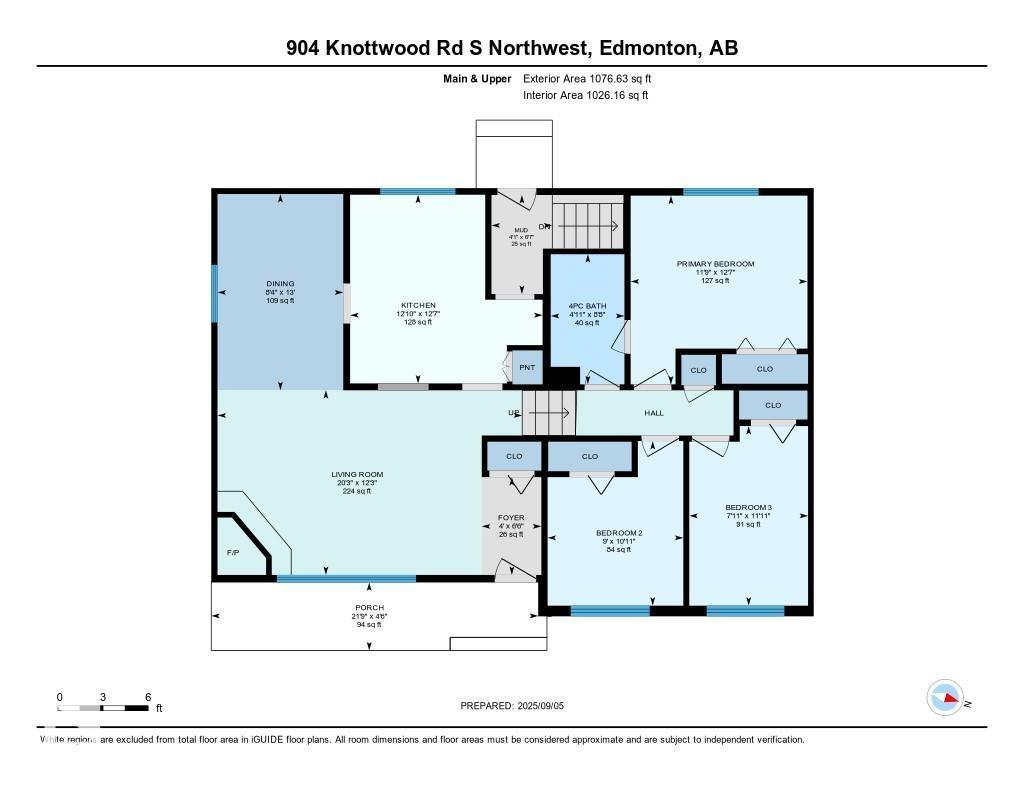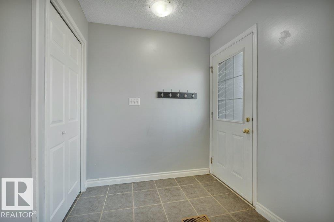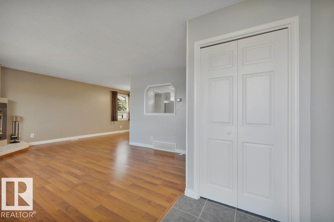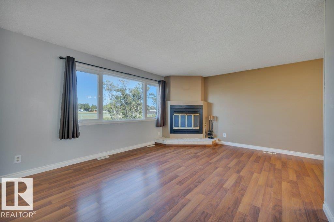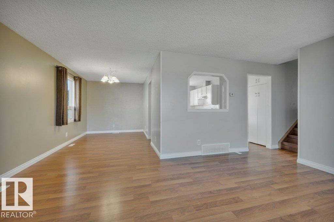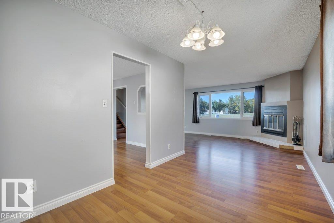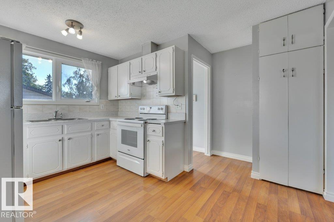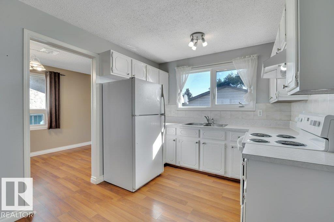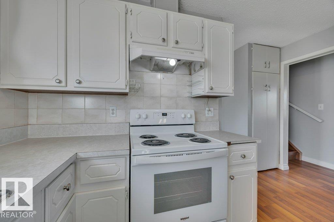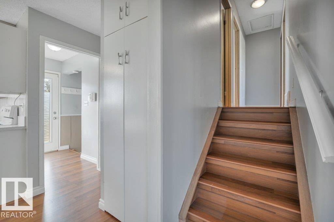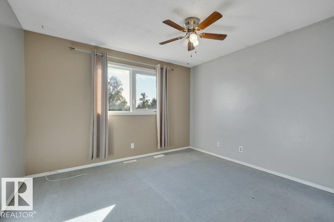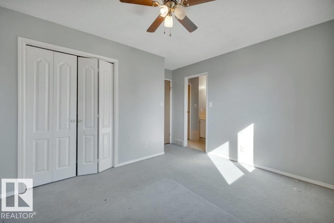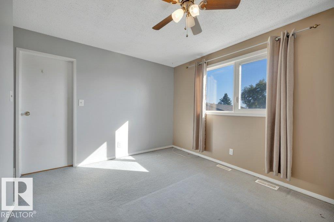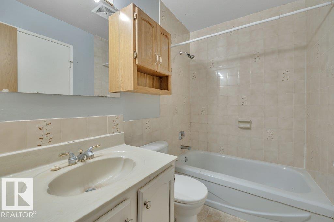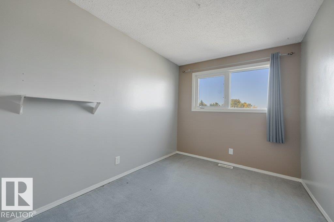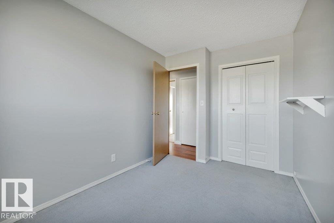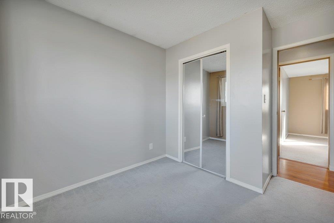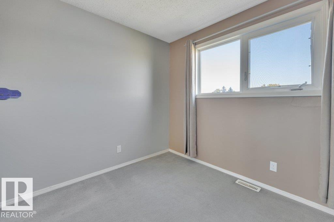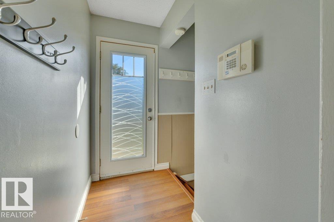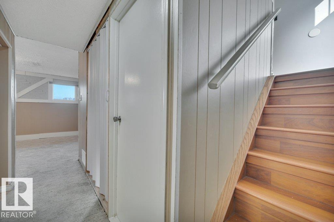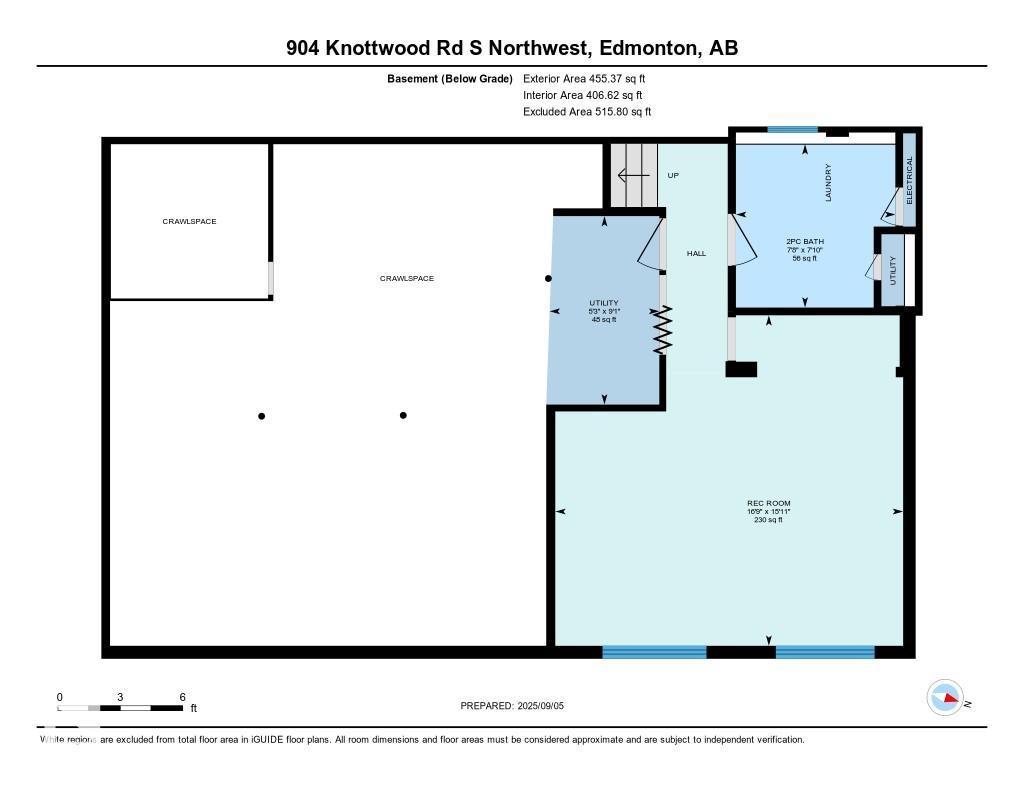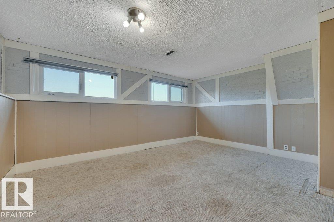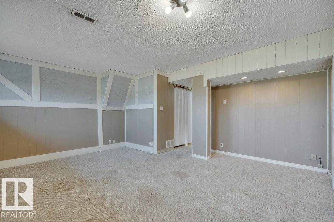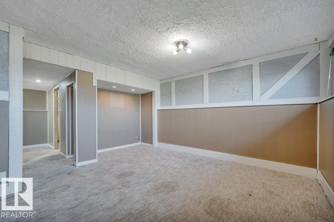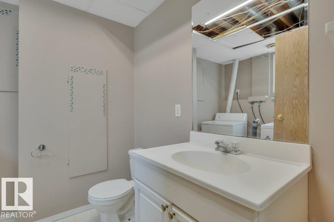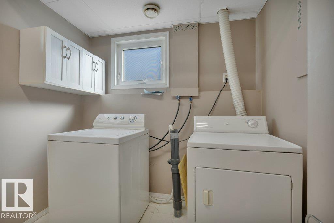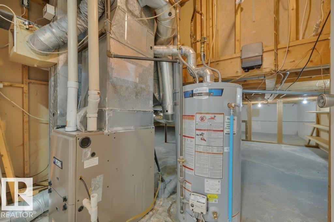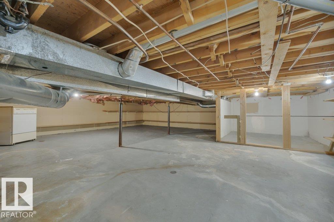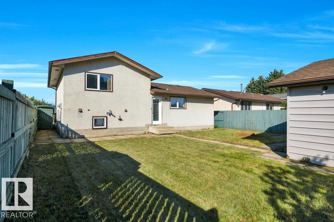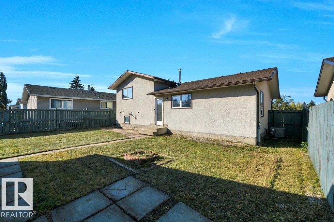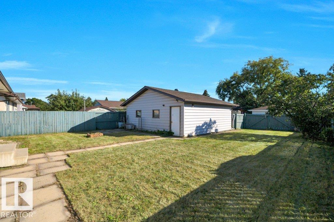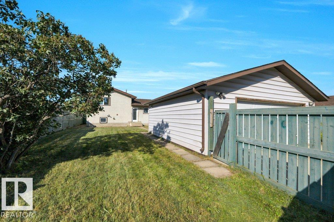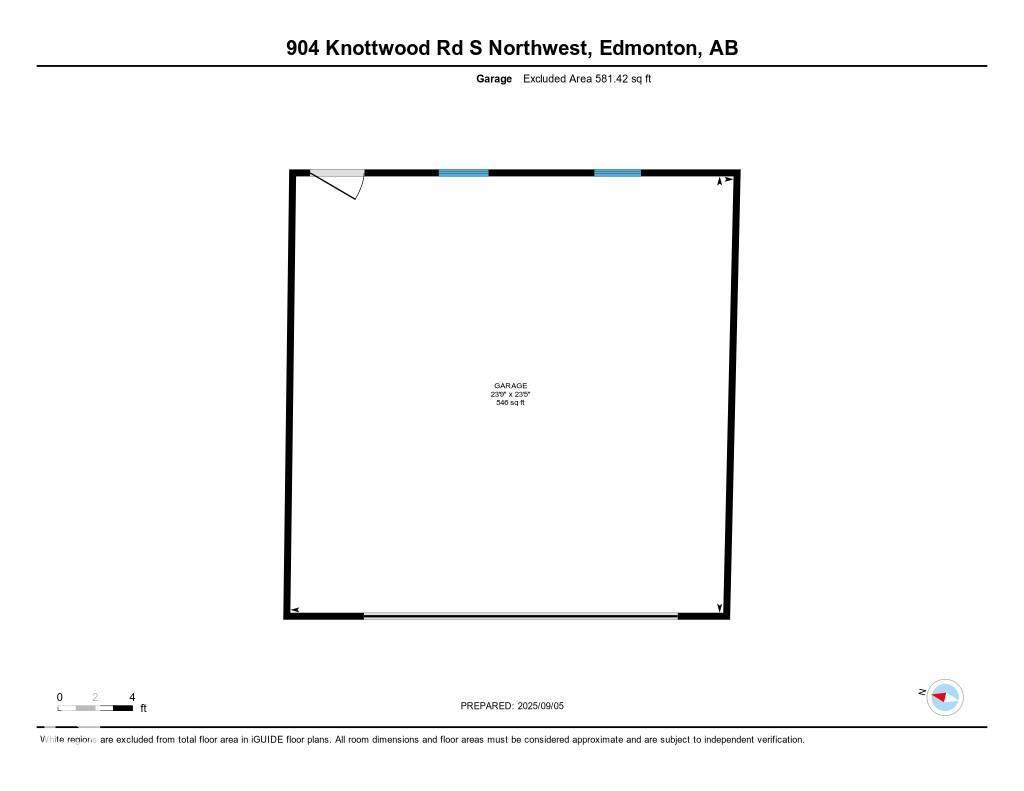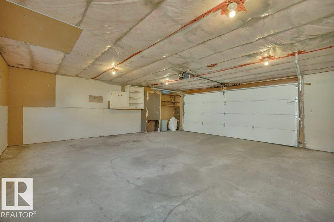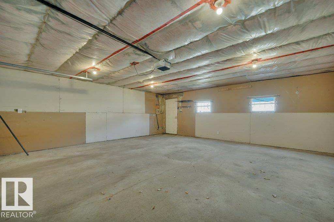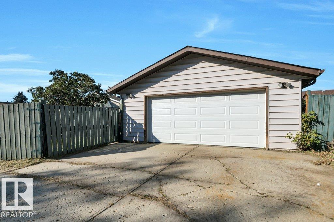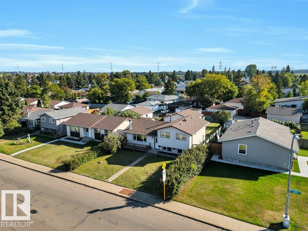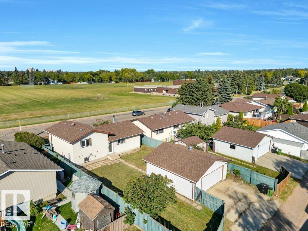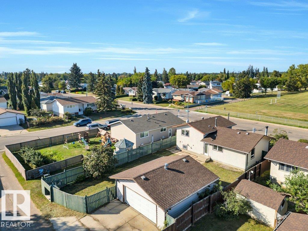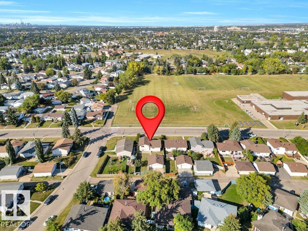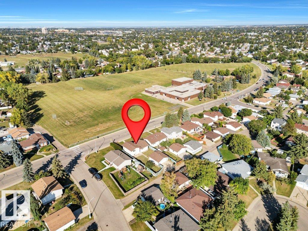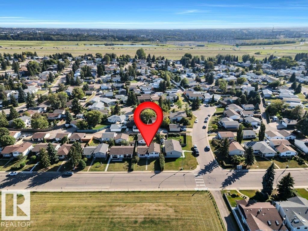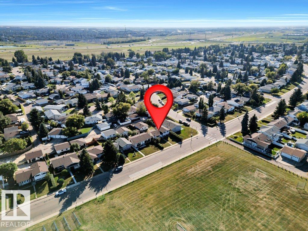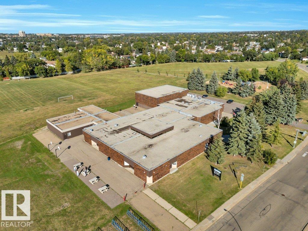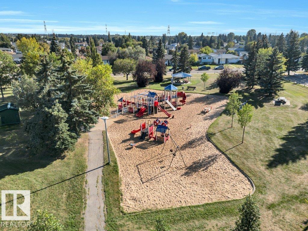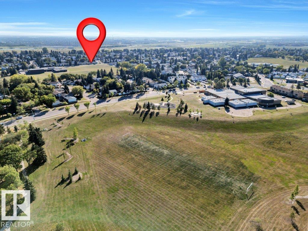3 Bedroom
2 Bathroom
1,077 ft2
Forced Air
$389,750
Welcome to this rare 3 level split located in the heart of the Southeast community of Menisa. Park in the Oversized Double Car garage and make your way inside. The main level has a huge living room, dining room and spacious kitchen. Upstairs you will find the Primary Bedroom, a 4 piece bathroom and 2 more bedrooms. In the basement you will find a 2-piece bathroom, laundry room, utility room, a giant rec room, and close to 500 square feet of crawl space. Close to Schools, parks, transit, shopping, golfing and so much more! (id:63502)
Property Details
|
MLS® Number
|
E4456460 |
|
Property Type
|
Single Family |
|
Neigbourhood
|
Menisa |
|
Amenities Near By
|
Golf Course, Playground, Public Transit, Schools, Shopping |
|
Features
|
Lane |
|
Parking Space Total
|
4 |
|
Structure
|
Deck |
Building
|
Bathroom Total
|
2 |
|
Bedrooms Total
|
3 |
|
Appliances
|
Dryer, Refrigerator, Stove, Washer |
|
Basement Development
|
Finished |
|
Basement Type
|
Partial (finished) |
|
Constructed Date
|
1977 |
|
Construction Style Attachment
|
Detached |
|
Fire Protection
|
Smoke Detectors |
|
Half Bath Total
|
1 |
|
Heating Type
|
Forced Air |
|
Size Interior
|
1,077 Ft2 |
|
Type
|
House |
Parking
Land
|
Acreage
|
No |
|
Fence Type
|
Fence |
|
Land Amenities
|
Golf Course, Playground, Public Transit, Schools, Shopping |
|
Size Irregular
|
559.13 |
|
Size Total
|
559.13 M2 |
|
Size Total Text
|
559.13 M2 |
Rooms
| Level |
Type |
Length |
Width |
Dimensions |
|
Basement |
Recreation Room |
4.85 m |
5.1 m |
4.85 m x 5.1 m |
|
Basement |
Utility Room |
2.76 m |
1.61 m |
2.76 m x 1.61 m |
|
Basement |
Laundry Room |
2.39 m |
2.34 m |
2.39 m x 2.34 m |
|
Main Level |
Living Room |
3.74 m |
6.17 m |
3.74 m x 6.17 m |
|
Main Level |
Dining Room |
3.97 m |
2.55 m |
3.97 m x 2.55 m |
|
Main Level |
Kitchen |
3.82 m |
3.9 m |
3.82 m x 3.9 m |
|
Upper Level |
Primary Bedroom |
3.82 m |
3.58 m |
3.82 m x 3.58 m |
|
Upper Level |
Bedroom 2 |
3.33 m |
2.75 m |
3.33 m x 2.75 m |
|
Upper Level |
Bedroom 3 |
3.64 m |
2.41 m |
3.64 m x 2.41 m |

