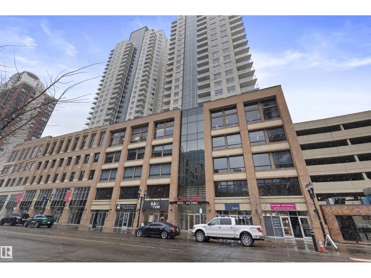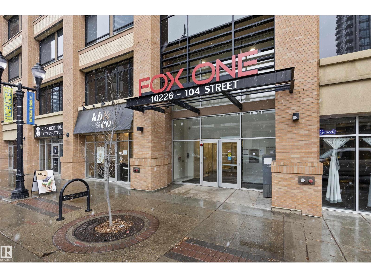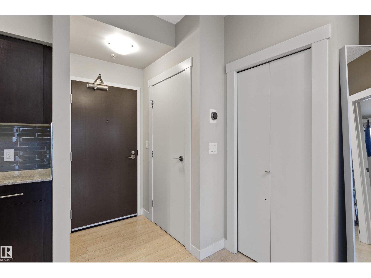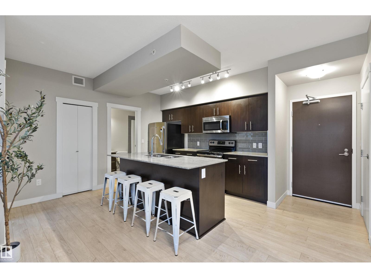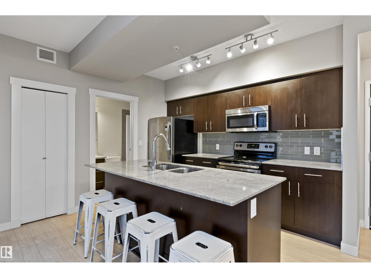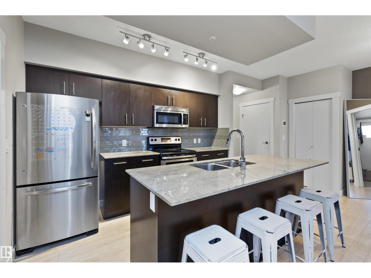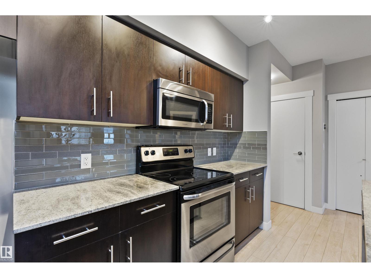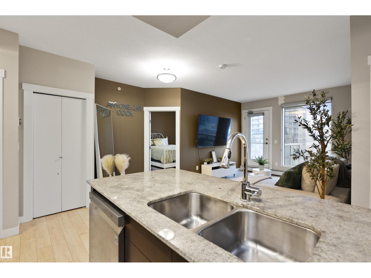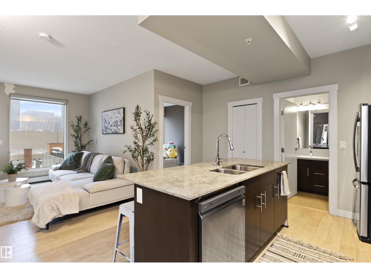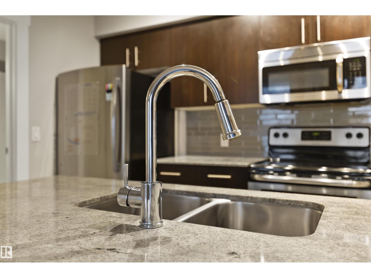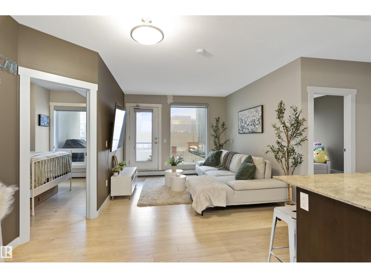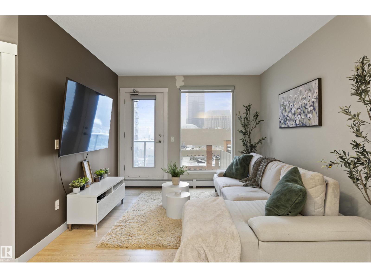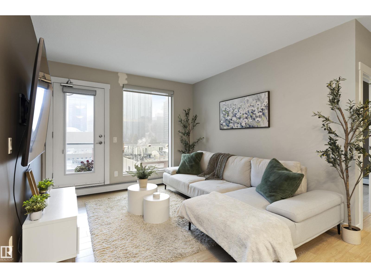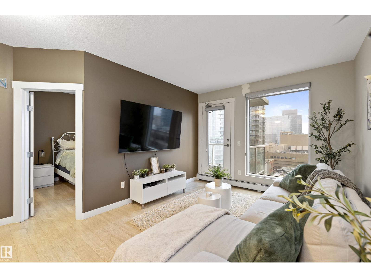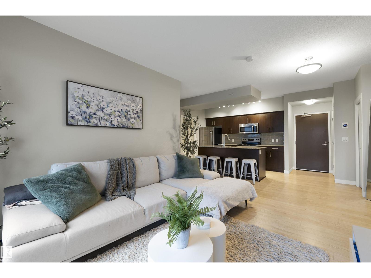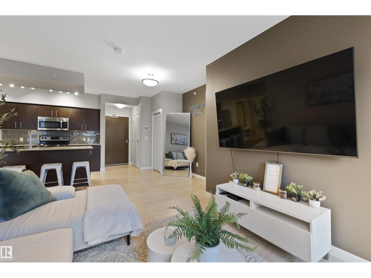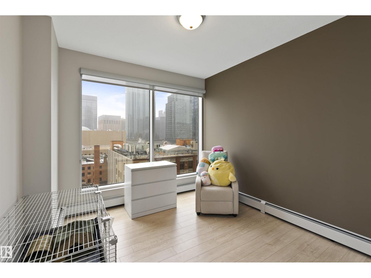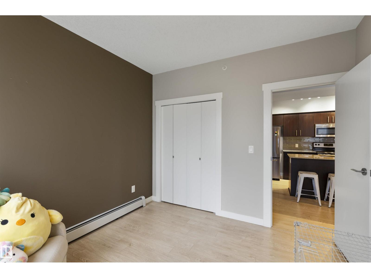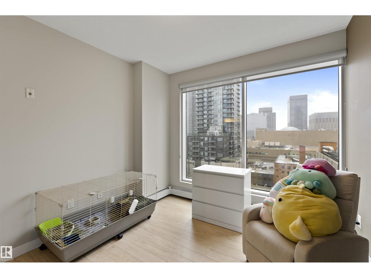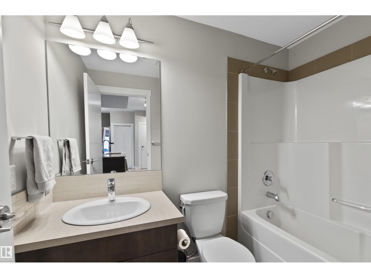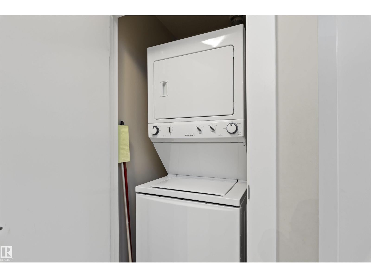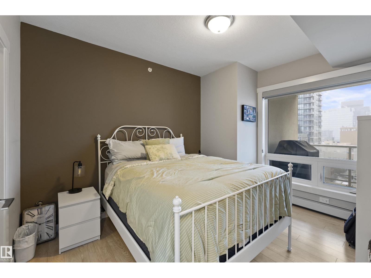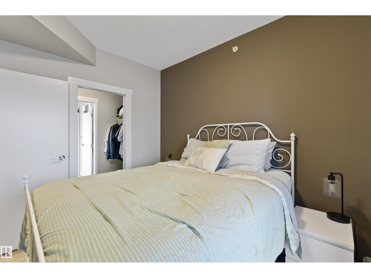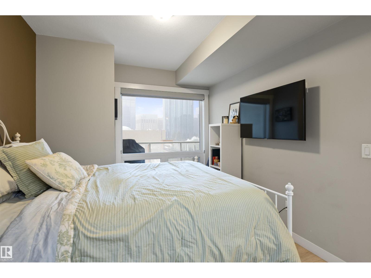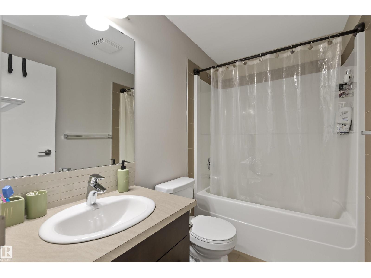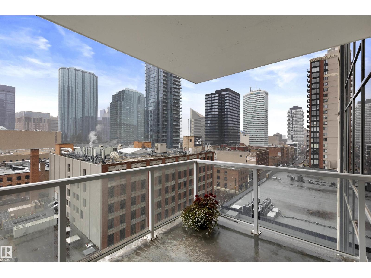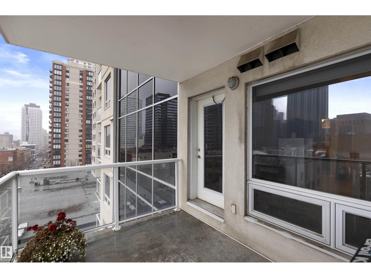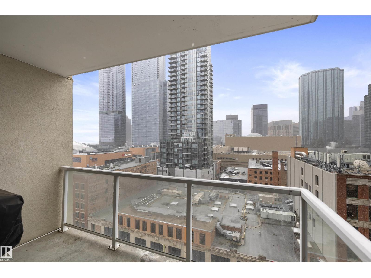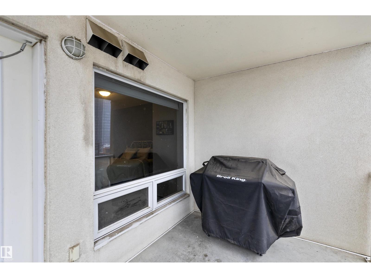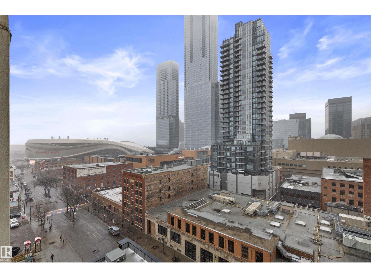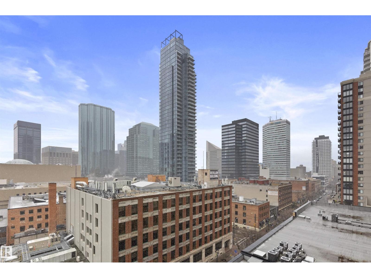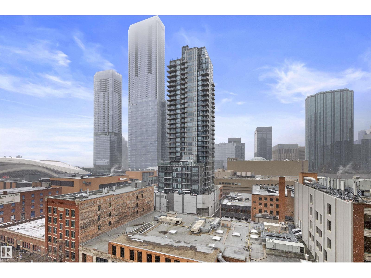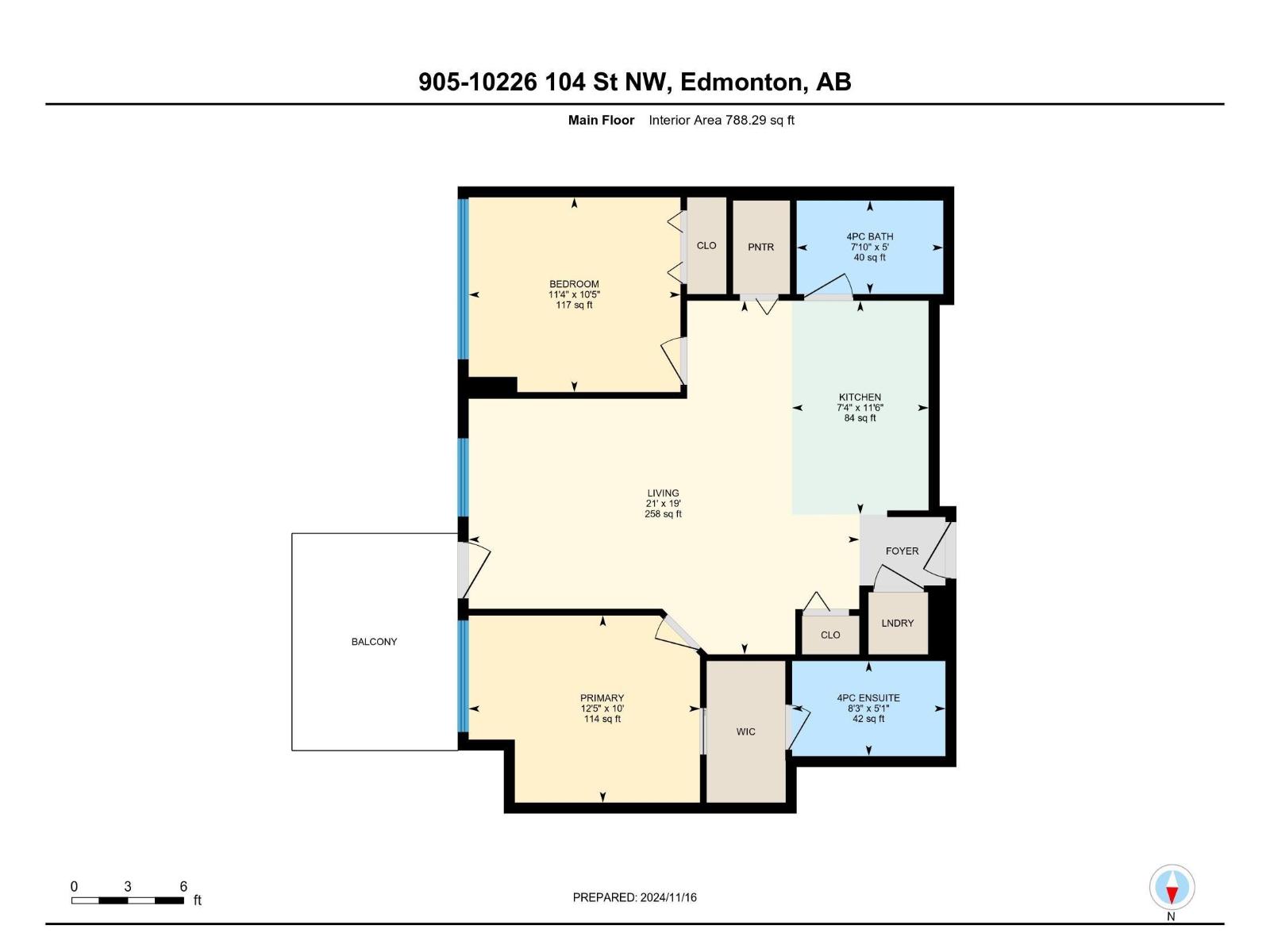#905 10226 104 St Nw Edmonton, Alberta T5J 1B8
$285,000Maintenance, Exterior Maintenance, Heat, Insurance, Common Area Maintenance, Landscaping, Other, See Remarks, Property Management, Water
$377.13 Monthly
Maintenance, Exterior Maintenance, Heat, Insurance, Common Area Maintenance, Landscaping, Other, See Remarks, Property Management, Water
$377.13 MonthlyLive in the Heart of Downtown Edmonton! Welcome to Fox 1, where style, convenience & skyline views meet. This 788 sqft 2 bed, 2 bath condo puts you right in the centre of the action—steps from the Ice District, Rogers Place & Edmonton’s best dining, nightlife, & entertainment. Featuring a bright open-concept layout, this unit offers floor-to-ceiling windows that flood the space w/ natural light while showcasing incredible views. The modern kitchen includes s/s appliances, sleek cabinetry, a large island & plenty of counter space—perfect for cooking or entertaining. The primary suite is complete w/ a private 4pce ensuite, while the 2nd bedroom is ideal for guests, a home office or a roommate setup w/ the 2nd full bathroom. Enjoy in-suite laundry & an oversized balcony to take in the energy of downtown. A Titled underground parking stall completes this amazing unit! Whether you’re a young professional, investor, or downsizer this condo delivers urban living at its finest! (id:63502)
Property Details
| MLS® Number | E4465714 |
| Property Type | Single Family |
| Neigbourhood | Downtown (Edmonton) |
| Amenities Near By | Public Transit, Schools, Shopping |
| Community Features | Public Swimming Pool |
| Features | Flat Site, Paved Lane, Lane |
| View Type | Valley View, City View |
Building
| Bathroom Total | 2 |
| Bedrooms Total | 2 |
| Appliances | Dishwasher, Garage Door Opener Remote(s), Microwave Range Hood Combo, Refrigerator, Washer/dryer Stack-up, Stove, Window Coverings |
| Basement Type | None |
| Constructed Date | 2014 |
| Fire Protection | Smoke Detectors, Sprinkler System-fire |
| Heating Type | Baseboard Heaters, Hot Water Radiator Heat |
| Size Interior | 788 Ft2 |
| Type | Apartment |
Parking
| Heated Garage | |
| Parkade | |
| Underground |
Land
| Acreage | No |
| Land Amenities | Public Transit, Schools, Shopping |
Rooms
| Level | Type | Length | Width | Dimensions |
|---|---|---|---|---|
| Main Level | Living Room | 6.39 m | 5.79 m | 6.39 m x 5.79 m |
| Main Level | Kitchen | 2.24 m | 3.5 m | 2.24 m x 3.5 m |
| Main Level | Primary Bedroom | 3.79 m | 3.06 m | 3.79 m x 3.06 m |
| Main Level | Bedroom 2 | 3.47 m | 3.19 m | 3.47 m x 3.19 m |
Contact Us
Contact us for more information

