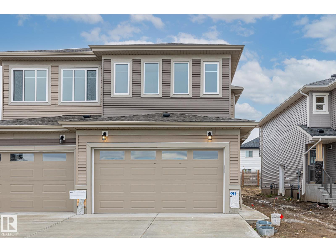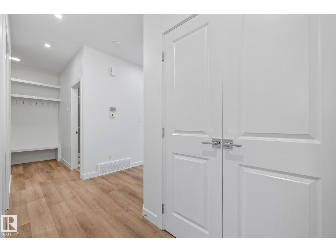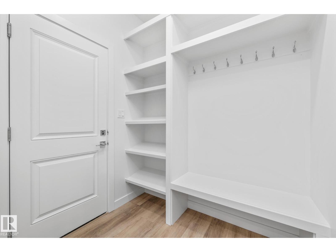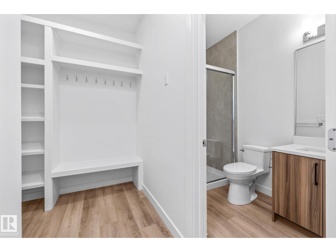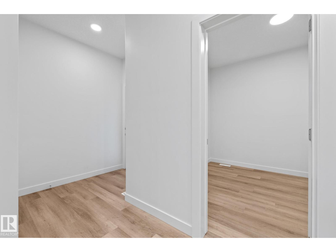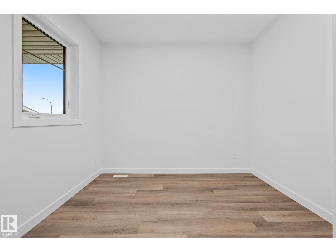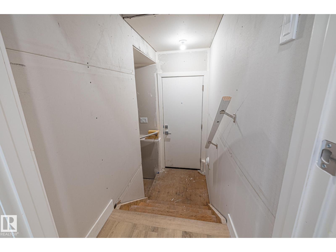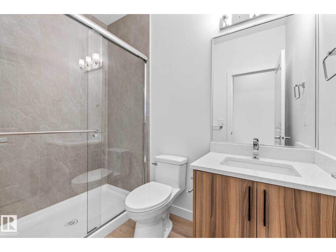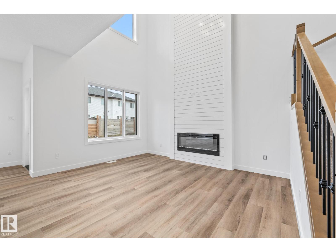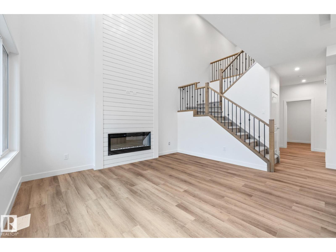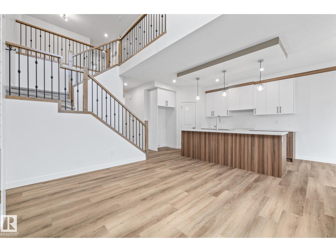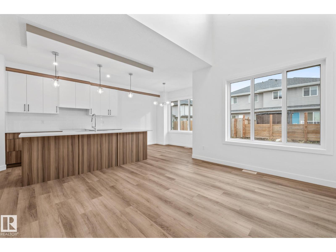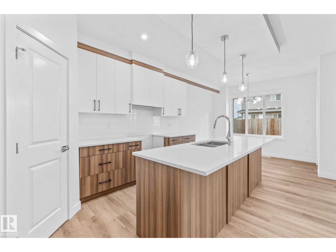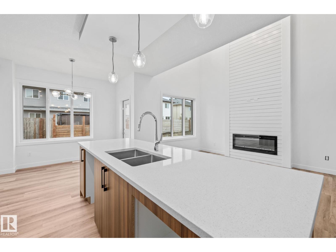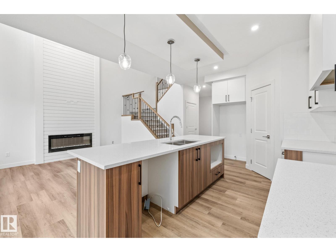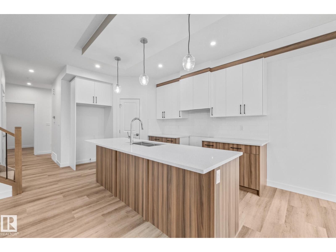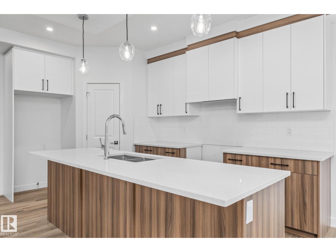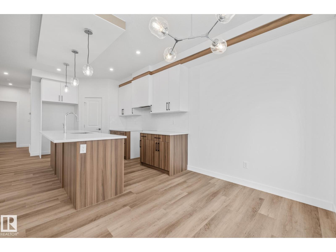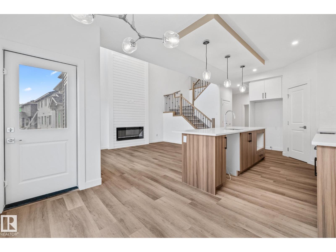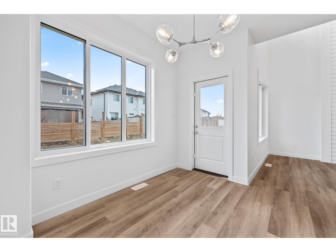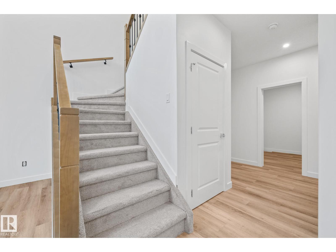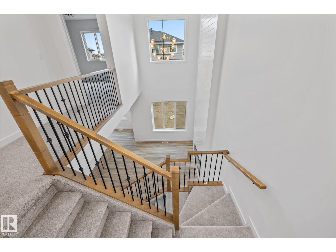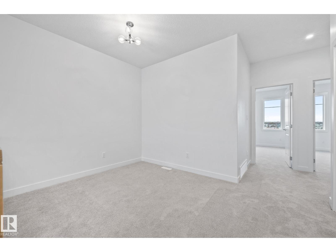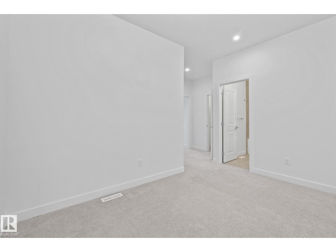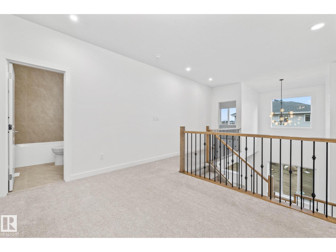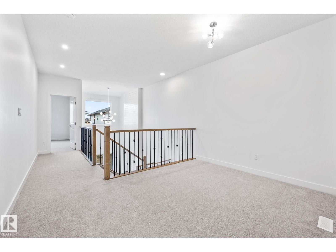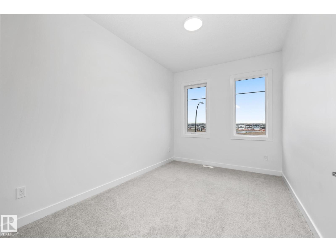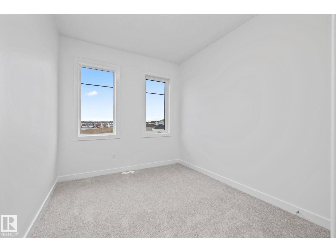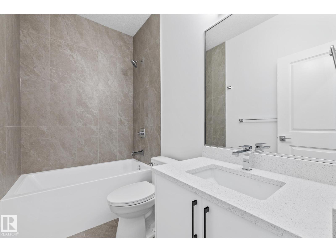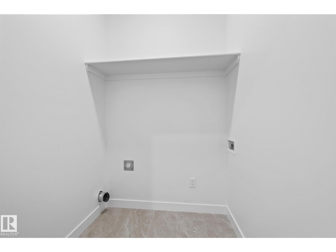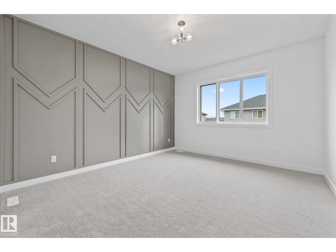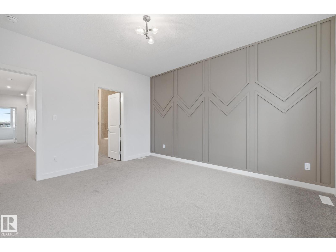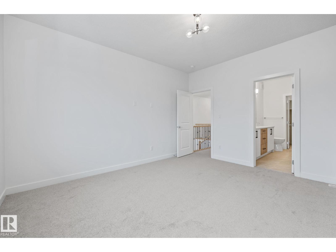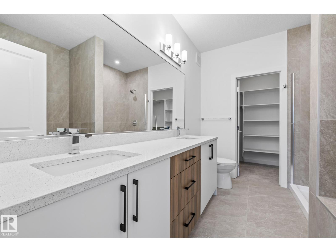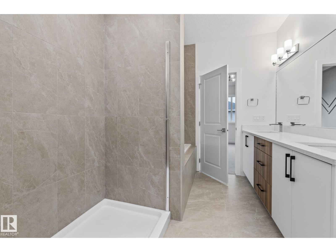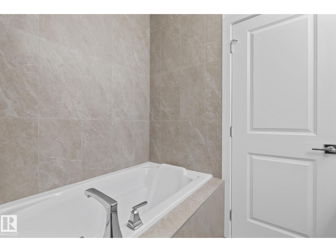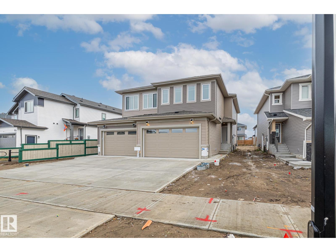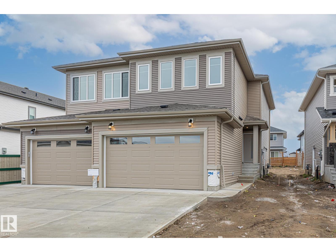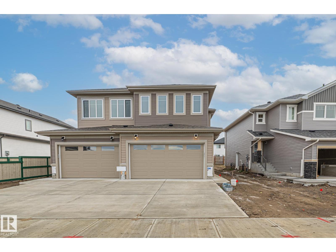3 Bedroom
3 Bathroom
1,874 ft2
Fireplace
Forced Air
$449,900
Welcome to this stunning two-storey home that perfectly combines modern elegance with everyday functionality. With a double attached garage and a well-designed floor plan, this home greets you with a spacious foyer, front closet, and a convenient mudroom featuring built-in storage. The main level offers a versatile den and a full 3-piece bathroom, leading into an open-concept living space with a stylish kitchen complete with a walk-in pantry, a bright dining area, and a cozy living room centered around an electric fireplace. Upstairs, enjoy the ease of upper-floor laundry, three spacious bedrooms including a beautiful primary suite with a 5-piece ensuite and walk-in closet, a second 4-piece bathroom, and a large bonus room ideal for relaxing or entertaining. Close to many amenities including schools and shopping centers! (id:63502)
Property Details
|
MLS® Number
|
E4464331 |
|
Property Type
|
Single Family |
|
Neigbourhood
|
Westpark_FSAS |
|
Amenities Near By
|
Playground, Public Transit, Schools, Shopping |
|
Features
|
See Remarks |
|
Parking Space Total
|
4 |
Building
|
Bathroom Total
|
3 |
|
Bedrooms Total
|
3 |
|
Appliances
|
Garage Door Opener Remote(s), Garage Door Opener |
|
Basement Development
|
Unfinished |
|
Basement Type
|
Full (unfinished) |
|
Constructed Date
|
2025 |
|
Construction Style Attachment
|
Semi-detached |
|
Fireplace Fuel
|
Electric |
|
Fireplace Present
|
Yes |
|
Fireplace Type
|
Insert |
|
Heating Type
|
Forced Air |
|
Stories Total
|
2 |
|
Size Interior
|
1,874 Ft2 |
|
Type
|
Duplex |
Parking
Land
|
Acreage
|
No |
|
Land Amenities
|
Playground, Public Transit, Schools, Shopping |
|
Size Irregular
|
299.24 |
|
Size Total
|
299.24 M2 |
|
Size Total Text
|
299.24 M2 |
Rooms
| Level |
Type |
Length |
Width |
Dimensions |
|
Main Level |
Living Room |
2.97 m |
4.14 m |
2.97 m x 4.14 m |
|
Main Level |
Dining Room |
3.44 m |
3.32 m |
3.44 m x 3.32 m |
|
Main Level |
Kitchen |
3.73 m |
3.81 m |
3.73 m x 3.81 m |
|
Main Level |
Den |
3.2 m |
2.72 m |
3.2 m x 2.72 m |
|
Upper Level |
Primary Bedroom |
3.79 m |
4.25 m |
3.79 m x 4.25 m |
|
Upper Level |
Bedroom 2 |
2.7 m |
3.93 m |
2.7 m x 3.93 m |
|
Upper Level |
Bedroom 3 |
2.69 m |
3.93 m |
2.69 m x 3.93 m |
|
Upper Level |
Bonus Room |
3.76 m |
2.84 m |
3.76 m x 2.84 m |

