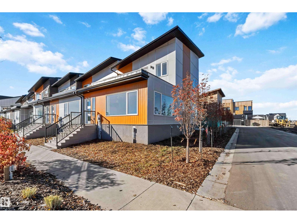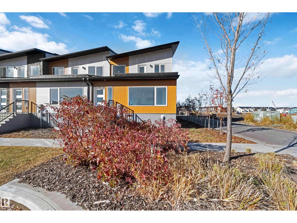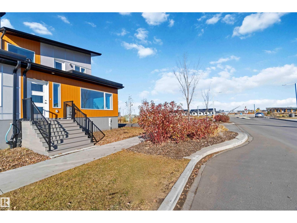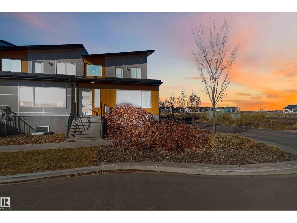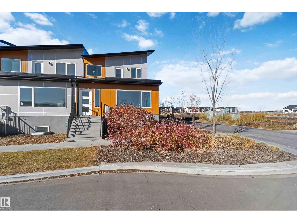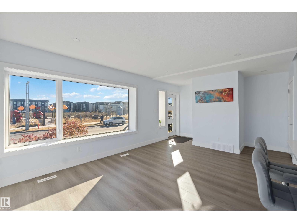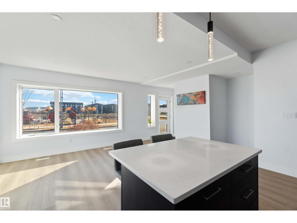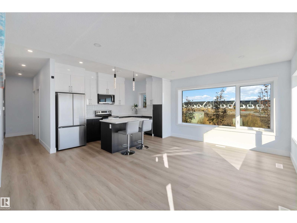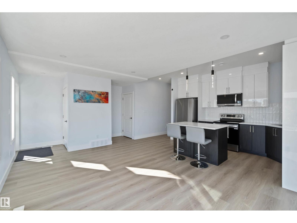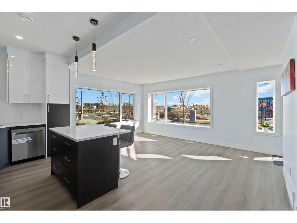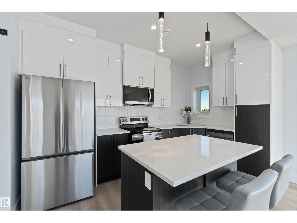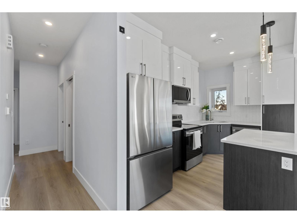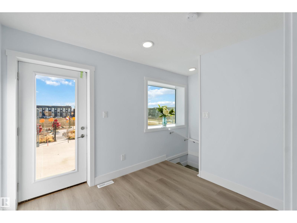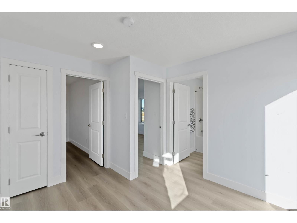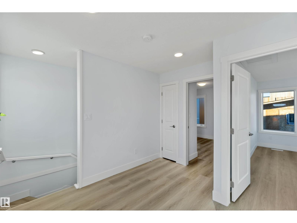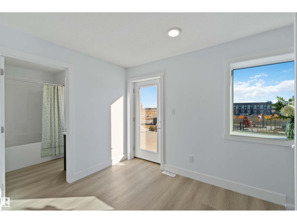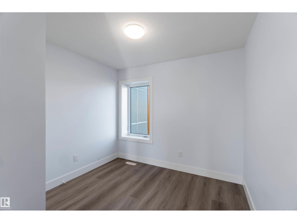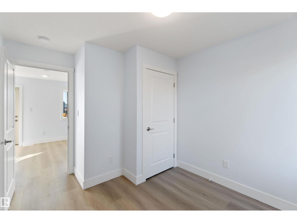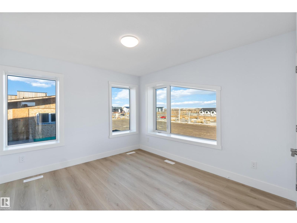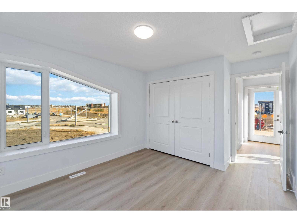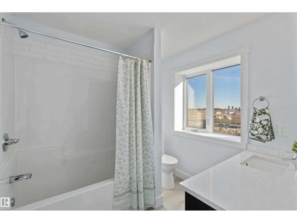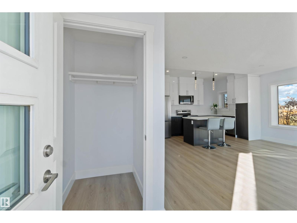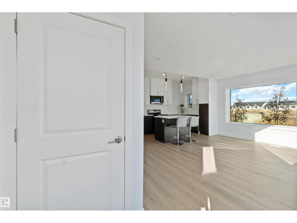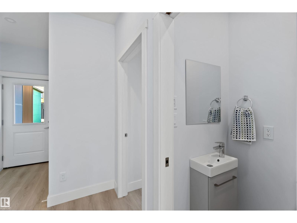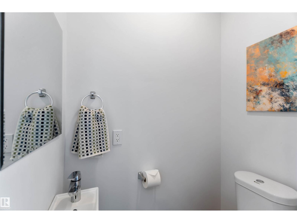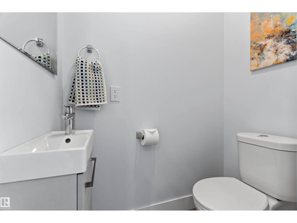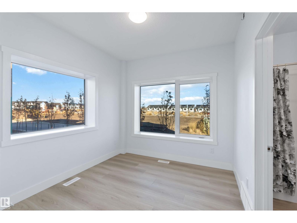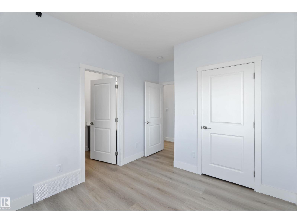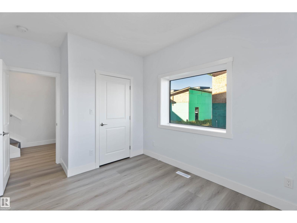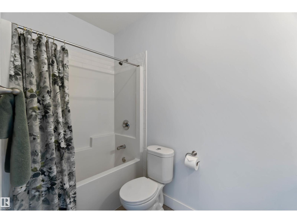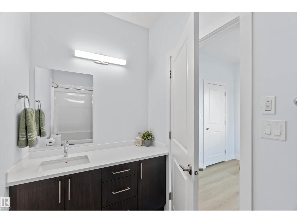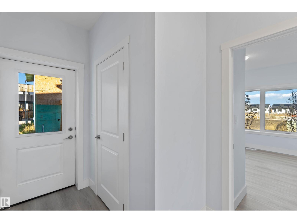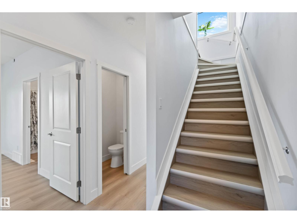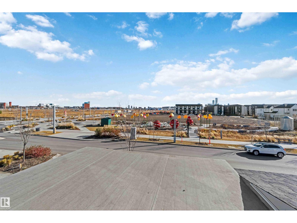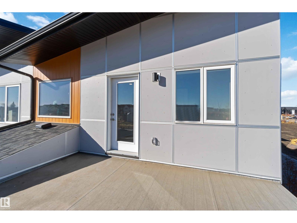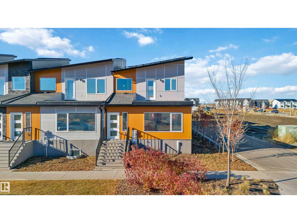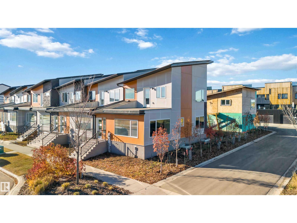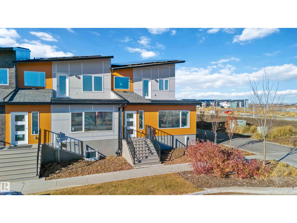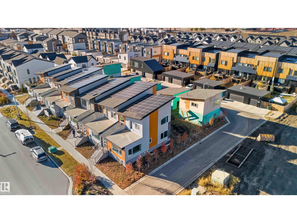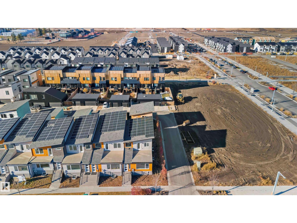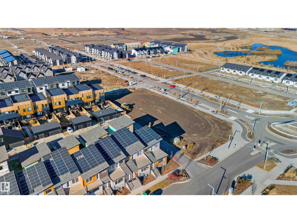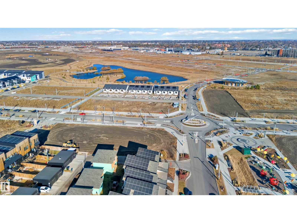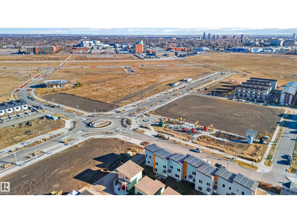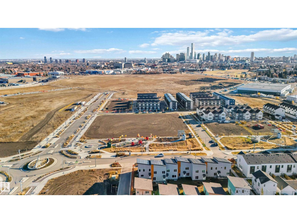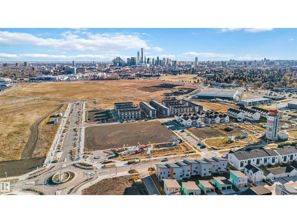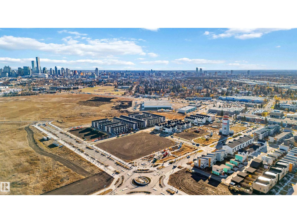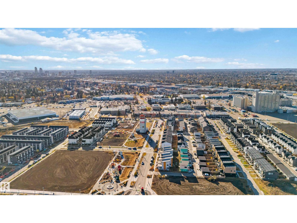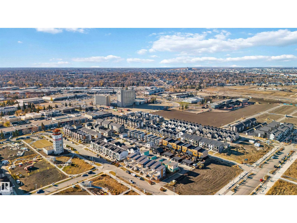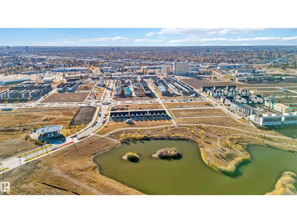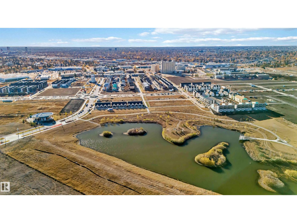5 Bedroom
4 Bathroom
1,389 ft2
Heat Pump
$775,000
Perfect blend of sustainability, comfort, and smart investment in this NET ZERO corner unit home built by Carbon Busters. Designed for exceptional efficiency, this home features SOLAR PANELS, a GEOTHERMAL HEATING system, and EXTRA INSULATION in the walls to ensure maximum savings year-round. An annual utility cost of only about $200, compared to the typical $500–$600 monthly utility bills for a similar-sized home — savings that can practically cover your annual property taxes! The attached corner unit includes a double detached garage with EV charger and a 2-BEDROOM GARAGE SUITE, FOR RENTAL INCOME potential. Inside, you’ll find 3 spacious bedrooms, 2.5 bathrooms, and an open-concept main floor with modern finishes and abundant natural light. All appliances are energy-efficient, further lowering ongoing costs. Enjoy outdoor living with a fully landscaped yard, an upper-level balcony with city views. The price also includes a finished basement - the buyer can choose finishes. (id:63502)
Open House
This property has open houses!
Starts at:
1:00 pm
Ends at:
3:00 pm
Property Details
|
MLS® Number
|
E4463920 |
|
Property Type
|
Single Family |
|
Neigbourhood
|
Blatchford Area |
|
Amenities Near By
|
Playground, Schools, Shopping |
|
Features
|
Treed, Closet Organizers, No Animal Home, No Smoking Home |
|
Parking Space Total
|
2 |
|
View Type
|
City View |
Building
|
Bathroom Total
|
4 |
|
Bedrooms Total
|
5 |
|
Amenities
|
Ceiling - 9ft |
|
Appliances
|
Dishwasher, Microwave Range Hood Combo, Washer/dryer Stack-up, Stove, Washer, Refrigerator |
|
Basement Development
|
Finished |
|
Basement Type
|
Full (finished) |
|
Constructed Date
|
2022 |
|
Construction Style Attachment
|
Attached |
|
Half Bath Total
|
1 |
|
Heating Type
|
Heat Pump |
|
Stories Total
|
2 |
|
Size Interior
|
1,389 Ft2 |
|
Type
|
Row / Townhouse |
Parking
Land
|
Acreage
|
No |
|
Land Amenities
|
Playground, Schools, Shopping |
|
Size Irregular
|
318.08 |
|
Size Total
|
318.08 M2 |
|
Size Total Text
|
318.08 M2 |
Rooms
| Level |
Type |
Length |
Width |
Dimensions |
|
Main Level |
Living Room |
3.69 m |
4.28 m |
3.69 m x 4.28 m |
|
Main Level |
Dining Room |
3.69 m |
2.4 m |
3.69 m x 2.4 m |
|
Main Level |
Kitchen |
2.57 m |
4.28 m |
2.57 m x 4.28 m |
|
Main Level |
Primary Bedroom |
2.96 m |
3.43 m |
2.96 m x 3.43 m |
|
Upper Level |
Bedroom 2 |
4.48 m |
3.79 m |
4.48 m x 3.79 m |
|
Upper Level |
Bedroom 3 |
|
|
3.63 3.06 |
|
Upper Level |
Bedroom 4 |
|
|
Measurements not available |
|
Upper Level |
Bedroom 5 |
|
|
Measurements not available |
|
Upper Level |
Second Kitchen |
|
|
Measurements not available |

