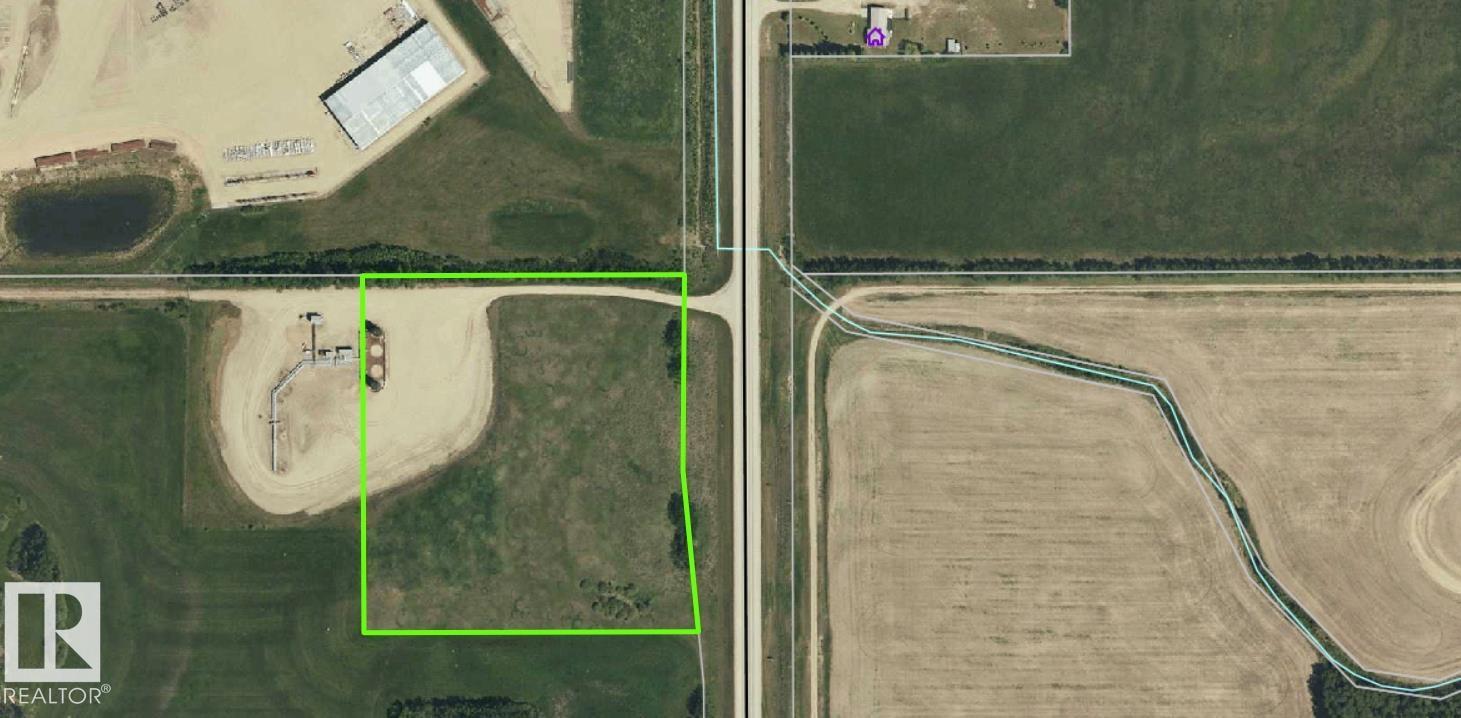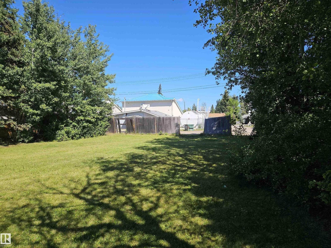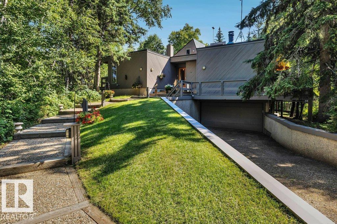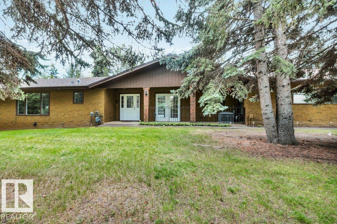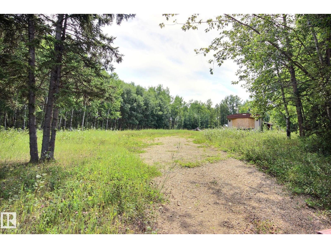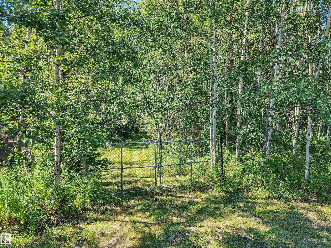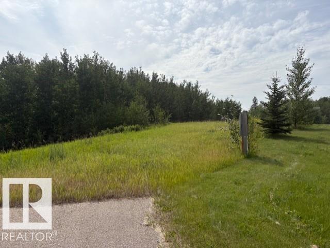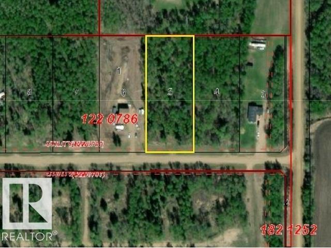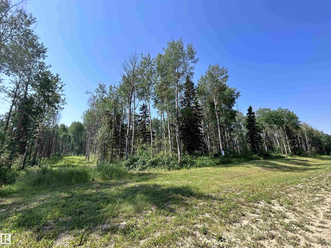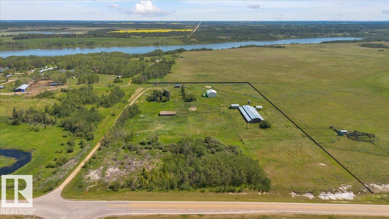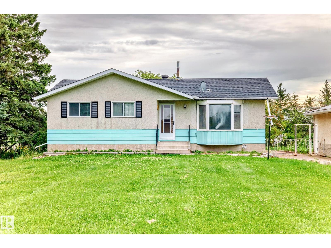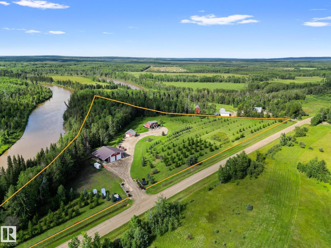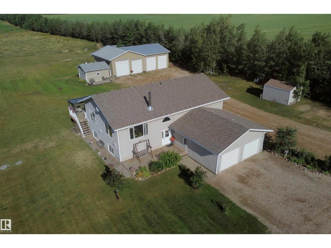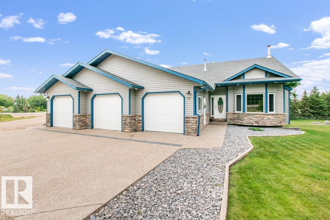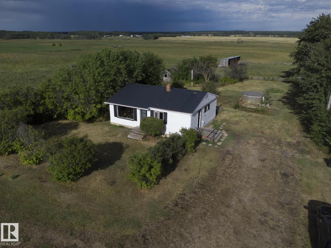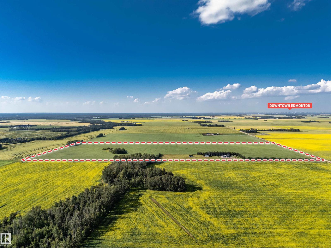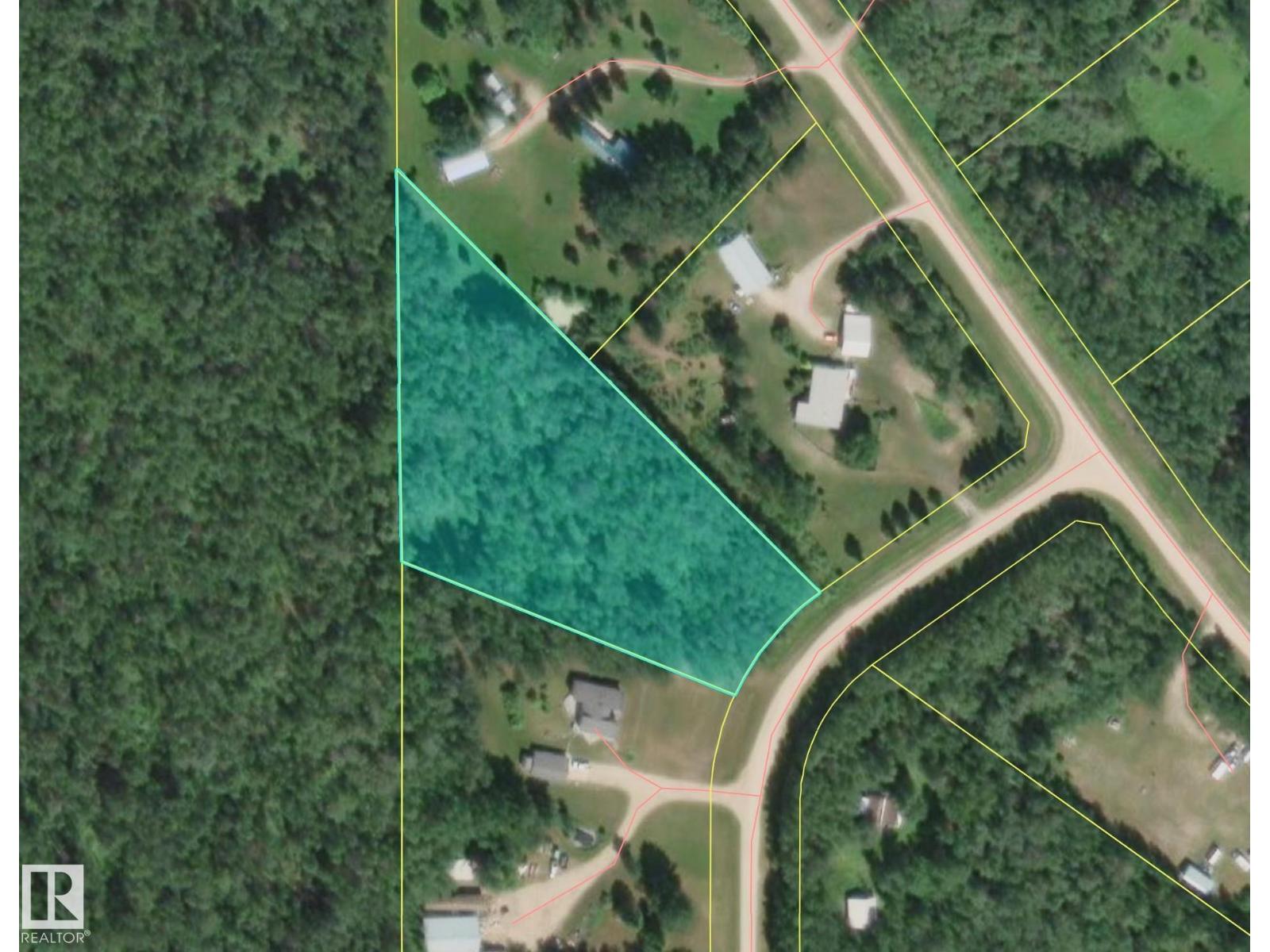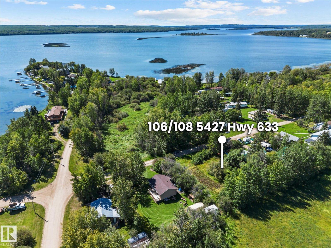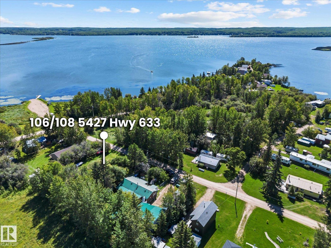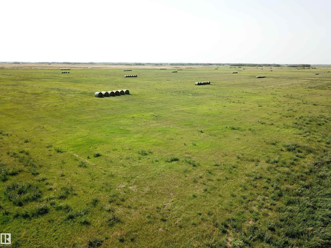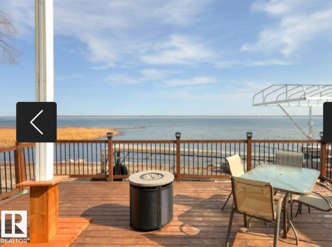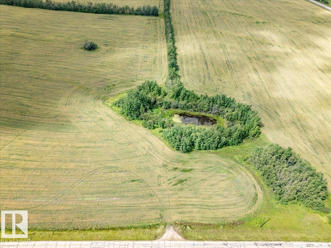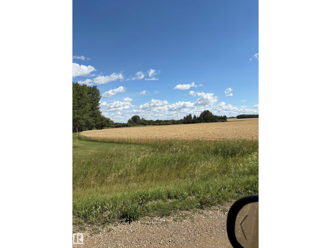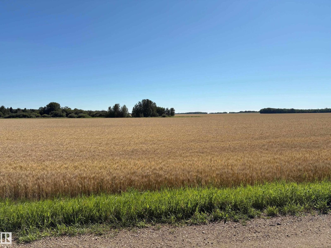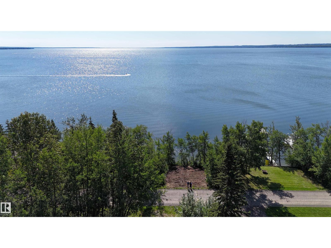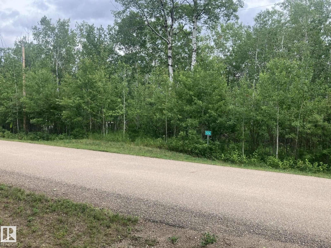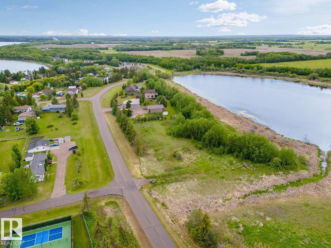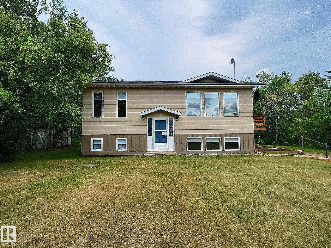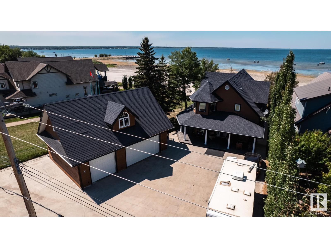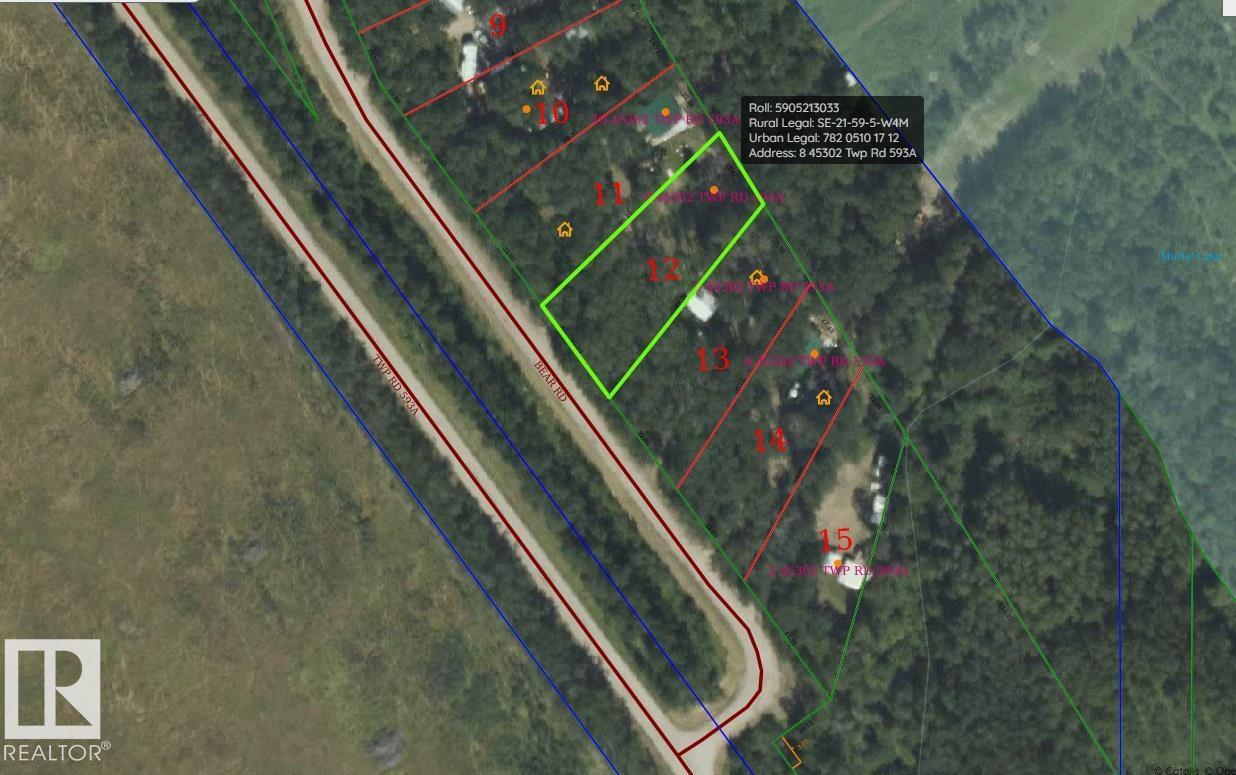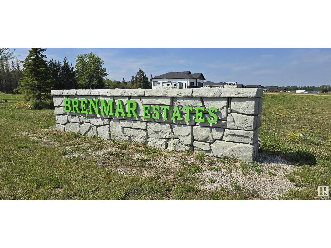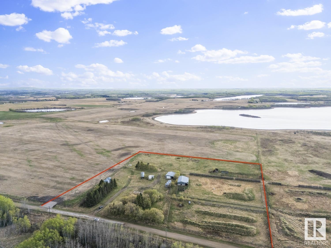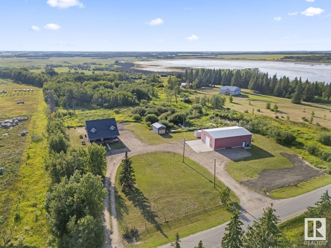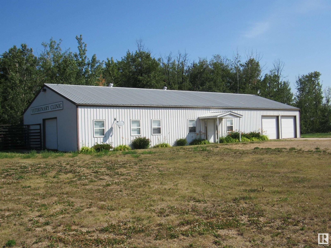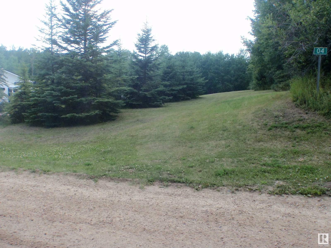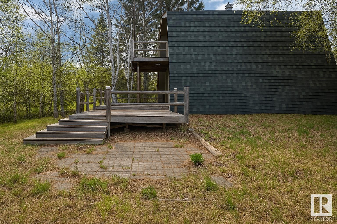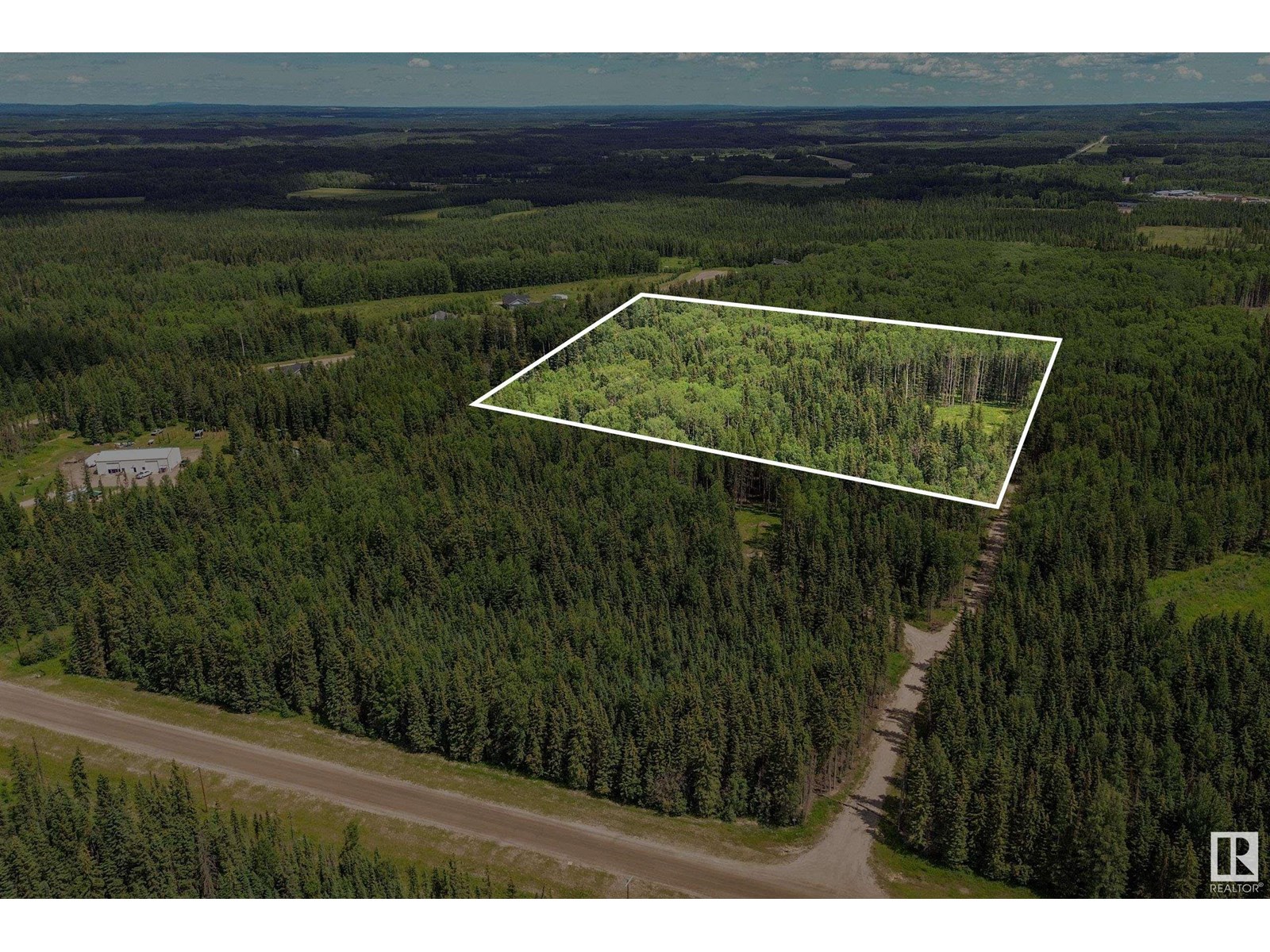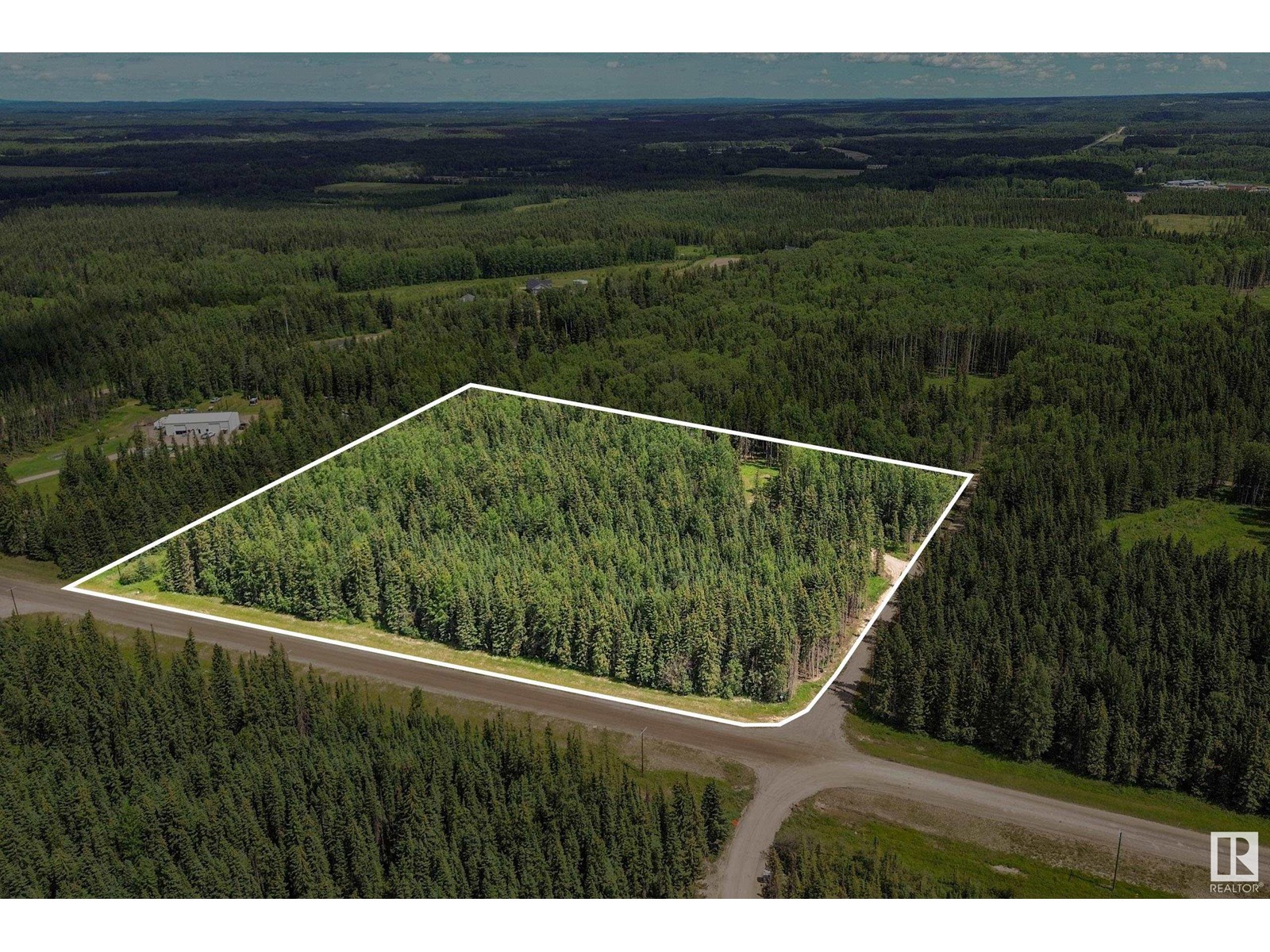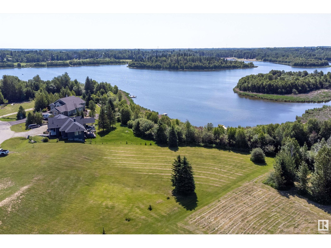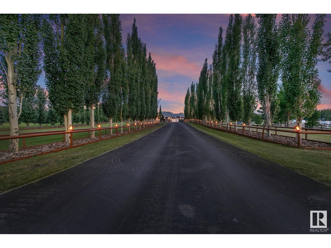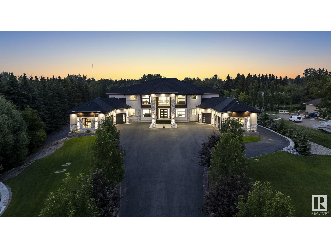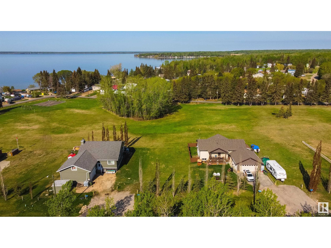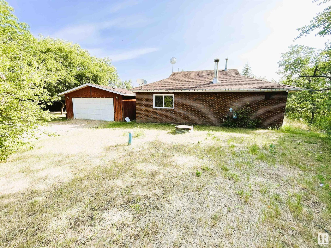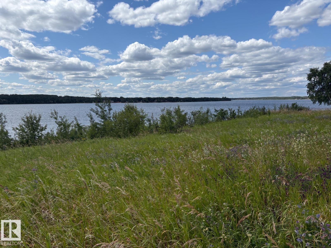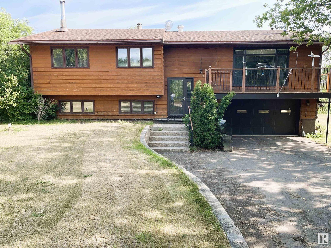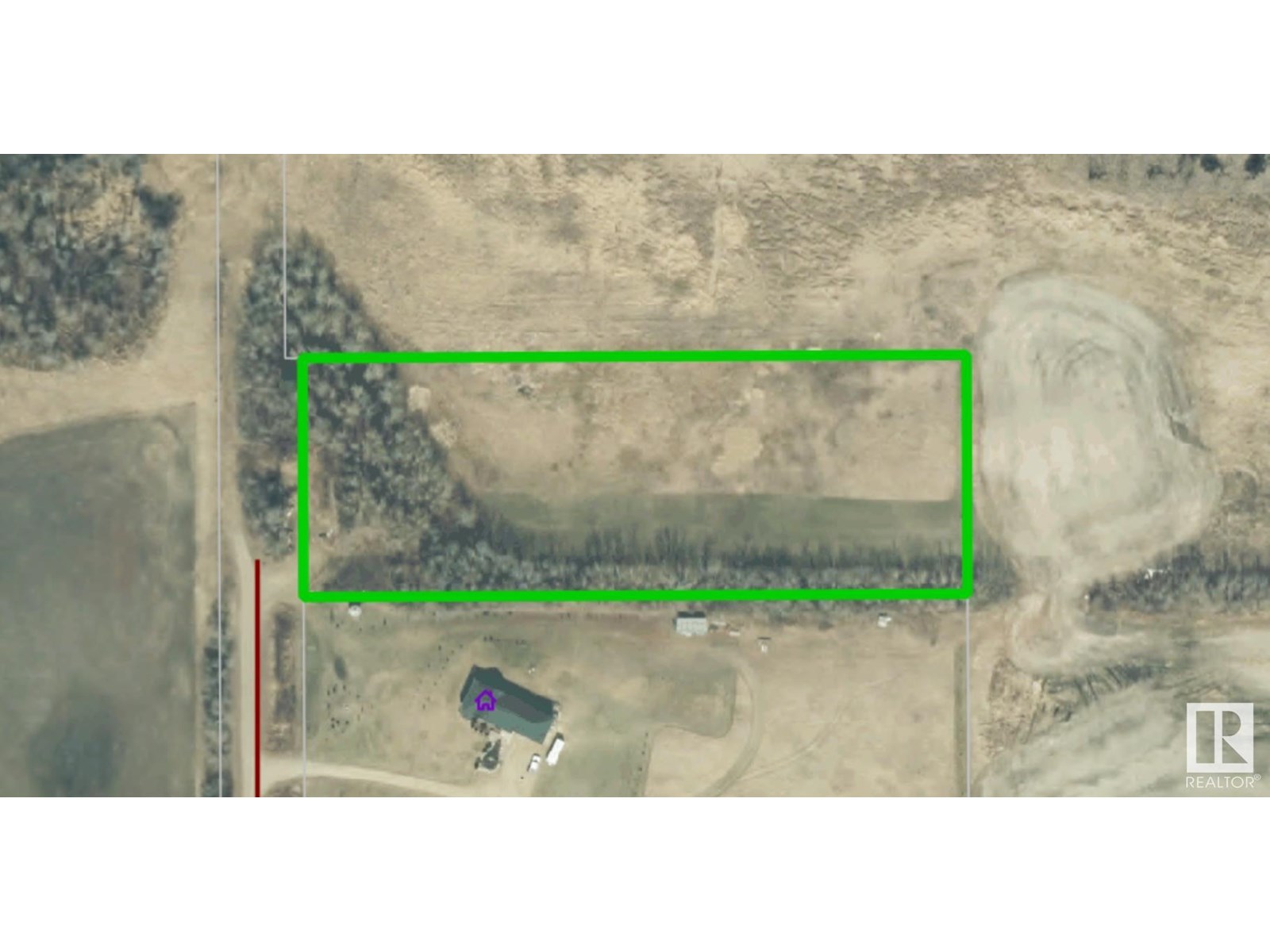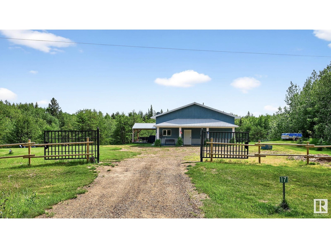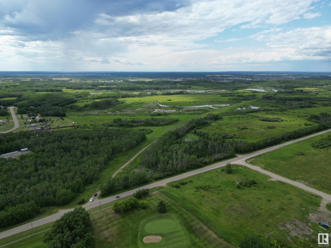Pt Of Se-12-63-6-W4
Rural Bonnyville M.d., Alberta
Unique opportunity to own 8.98 acres of land with a recently renewed 5 year contract of $3800.00 a year, road allowance agreement. Conveniently located right off Hwy 41 just south of La Corey this property may be the perfect location to build your dream home or shop. Not building a home? Need some recreational property? Why not collect some revenue to pay for your improvements. (id:63502)
Royal LePage Northern Lights Realty
4719 48 St
Rural Lac Ste. Anne County, Alberta
Welcome to the Lake!! This lot is centrally located in the Village of Alberta Beach, just a short walk to downtown and beach access. This lot is ready for your home or cottage with power, gas and municipal sewer available at the property line. Enjoy all the activities nearby in any season including, golfing, sledding, boating, fishing, skating, x-country skiing, swimming, playgrounds and so much more. (id:63502)
Royal LePage Noralta Real Estate
5 51028 Rge Rd 261
Rural Parkland County, Alberta
Begin your day & Finish your day with Solace. Find this less than 10 mins from city limits, the N Sask River and Devon. Words really don’t do this home or property justice. You must come see for yourself if you are a serious buyer! Tucked privately away, you’ll believe you are in a different part of the world. Walk into warmth where living, kitchen & dining meet with outdoor deck spaces. 2 bedrooms on the mn flr; primary w/ spa-like ensuite. Pass by office spaces to a loft w/ study & another bed. Downstairs: access to garage, laundry, work room, bedroom w/3 pc ens, sauna, exercise retreat & yes, a squash court/gym. Get creative & rear entry mudroom could even allow for separate suite access. With delineated spaces, everything remains spacious & airy, w/ many access points to the outdoors where you find both obvious and hidden trails. If a shop isn’t enough, find badminton, chess, bocce, tobogganing, hiking, nature and fun. Home, shop & land all ‘speak’ architecture – & there is something for everyone! (id:63502)
RE/MAX Excellence
1209 Hwy 16
Rural Parkland County, Alberta
On 13.15 acres just five minutes from Stony Plain, this charming 2171 sf bungalow invites you into a world of comfort and possibility. The main floor flows welcomingly, connecting kitchen, living, dining, and family spaces—ideal for gatherings. Down the hall, find 4 bedrooms & a 5 pc bath, while the primary has a 3-pc ensuite. Laundry and a handy 2-pc bath are just outside the double attached garage. The lower level offers a spacious rec room, fifth bedroom, another bath, sauna, and generous unfinished flex space. Step onto the expansive south-facing deck to soak in nature’s serenity, overlooking nature and fenced space for livestock. The 40x32 shop is flooded with light, has 2 heaters, 2-pc bath, 220V, air lines, and metal roof. There’s a ready spot for an RV or modular with utilities set up. Two wells serve the property – 1 for house and 1 for shop, with water hydrants reaching garden and property’s east side. Three septic systems – house, shop and RV site. (id:63502)
RE/MAX Excellence
5217 Twp Road 541a
Rural Lac Ste. Anne County, Alberta
Civil Enforcement Sale: Semi-cleared 0.99 acre lot just outside of the Summer Village of South View being sold Where-Is, As-Is. There are some abandoned buildings on the lands that cannot be salvaged. The land is roughly triangular in shape and measuring roughly 96m hypotenuse x 75m east side x 89m south side. All information and measurements have been obtained from the Tax Assessment, old MLS, a recent Appraisal and/or assumed, and could not be confirmed. The measurements represented do not imply they are in accordance with the Residential Measurement Standard in Alberta. (id:63502)
RE/MAX River City
53, 4224 Twp Rd 545
Rural Lac Ste. Anne County, Alberta
Discover treed privacy on this 0.48-acre lot and take advantage of unspoiled land to build your dream home at Lac Ste. Anne! Located only 45 minutes west of Edmonton, this lot has power and is partially cleared, has an outhouse, and a gated driveway. A spacious camper in as-is condition is included with the property. Discover lake life and your getaway for all-season enjoyment of nature, from canoeing and kayaking to cross-country skiing and snowmobiling. An ideal spot for your year-round lake house or cozy summer retreat! (id:63502)
Century 21 Leading
#2 1118 Twp Rd 534
Rural Parkland County, Alberta
Come see this beautiful Hills of Twin Lakes lot measuring 2.40 acres for yourself! This is your chance to build your dream home and experience the joy of country living just a mere 10 minutes away from Stony Plain. The lot offers endless possibilities to design and create a perfect oasis. Imagine waking up to picturesque views, surrounded by nature's serenity while still being conveniently close to the amenities of Stony Plain. Don't miss out on this incredible opportunity to turn your dream into a reality. Act fast and secure your piece of paradise today! (id:63502)
Exp Realty
Lot 5 Forest Road (Rr 214)
Rural Athabasca County, Alberta
Lot 5 FOREST ESTATES - last 1.54 acre lot left. Less than 10 km east of Athabasca, this fully treed lot is ready for new owners to build their dream home or set it up as their recreational getaway. No restrictive covenants for development on title, so you are not limited to any architectural designs or building timelines. Power and natural gas are at lot line. GST is applicable (id:63502)
Royal LePage County Realty
Lot 3 Forest Road (Rr 214)
Rural Athabasca County, Alberta
50.23 acres, 5 minutes east of Athabasca. Located in the Forest Estates Subdivision, this parcel provides you with many opportunities. Build your dream home right in the middle of the trees to give you privacy and seclusion; use the land as your recreational getaway; or if you are interested in development, subdivide the land into more lots. With NO restrictive covenants on title, so you are not limited to any architectural restrictions or building timelines. Power and gas are at the road. So much opportunity so close to Athabasca. GST applies to the sale price. (id:63502)
Royal LePage County Realty
23427 Twp Rd 574
Rural Sturgeon County, Alberta
A Rare Find A Homestead Farm on 14.43 acres located in Sturgeon County! This unique property is zoned Agricultural which offers a lot of benefits! Only 10 mins N of Bon Accord off Lily Lake Rd & 30 mins from Edmonton. This property offers endless possibilities for hobby farmers, a home-based business, livestock & horse owners etc. There's an impressive 60 x 170 BARN with 31 stalls, concrete floors, heated, metal roof, upper level with numerous pens. Ideal space for raising chickens. Plus a 2pc bathroom & office tack room. 2 large outbuilding, Grain Bin, 40 x 50 Pole Shed & Sea Can. 3 septic tanks on the property, natural gas & yard lights. Well maintained cross fencing with many paddocks. The 1945 main house needs extensive renovations before it can be occupied. The 2nd home needs renovations & it would be a perfect in-law suite or bed & breakfast. The yard site has a private & peaceful setting. It's a perfect location to build your dream home & make memories. This property is one of a kind! (id:63502)
RE/MAX Edge Realty
51349 Rge Road 222 Nw
Rural Strathcona County, Alberta
Endless Possibilities Awaits on 4.99 Acres – Just 15 MINUTES from Sherwood Park! This HANDYMAN SPECIAL is your chance to create the acreage lifestyle you’ve always dreamed of. Nestled on nearly 5 acres of peaceful, open land, this property offers incredible potential with a solid foundation and a layout ready for your personal touch. The home currently features 2 bedrooms with the possibility to add more, 1 full bathroom, and charming bay windows that bring in loads of natural light. The open basement is a blank canvas—ideal for expanding living space, adding bedrooms, or creating your perfect entertainment area. The oversized garage (27’ x 26’) boasts high ceilings, perfect for a workshop and storage. Enjoy peace of mind with a newer furnace and hot water tank, giving you a great head start on your renovation journey. This is a rare opportunity to own an acreage property with so much potential. If you're looking to remodel, invest, or build your dream home, this is the one. (id:63502)
Royal LePage Arteam Realty
8432 Twp Road 502
Rural Brazeau County, Alberta
PRIDE of OWNERSHIP shows the moment you enter this 9.17acre property! The home is surrounded by masterful landscaping, including over 40 fruit trees and is set against a natural forest backdrop, truly creating a park-like setting! Only steps to the PEMBINA RIVER means fishing, tubing, and swimming out your back door, INCREDIBLE!! The 1.5-storey home features a large entry, 2 generous bedrooms and bathroom, a finished basement, bright open concept kitchen, dining and living room with Hickory Cabinets, Granite Countertops, Stainless Steel appliances, Vaulted ceilings, and BRAND NEW dual-pane windows! The PRIVATE PRIMARY bedroom upstairs is a unique quiet retreat! Outside the finished/heated 60x40' shop with 60x14' lean-to's on both sides provides tons of storage! The 24x36'detached double garage has been converted into a cozy cabin-style entertaining space with a wood stove and a 12x24'covered deck and can easily be converted back into a garage! DON'T MISS YOUR CHANCE! Drone outlines are approximate. (id:63502)
Century 21 Hi-Point Realty Ltd
59116 Rge Rd 23
Rural Barrhead County, Alberta
Exceptional home, shop & property w/ excellent commutability options to surrounding communities along hard top road only minutes East of Barrhead & the hamlet community of Manola. Property currently utilizing shop as a highly successful mechanical business. Option to purchase equipment would include 500 + clientele list & steadfast business for 4 or more employees. Home features quality build plus extras including in floor heat, wood stove & large light gathering windows throughout. 5 bdrms plus flexible office space & 3 full baths. Double attached garage. 36x56 High wall multi bay shop for business or enjoyment. 18x16 free standing office is fully plumbed, heated & flexible for other uses. Fenced hay or pasture. Maturing yard site. Good storage. Plentiful space for parking & activities. A wonderful property featuring modern home & buildings w/ amazing potential work @ home business opportunity should you choose or enjoy the property as personal shop, solid home & private oasis. The choice is yours. (id:63502)
Sunnyside Realty Ltd
#505 61314 Rge Rd 463
Rural Bonnyville M.d., Alberta
Enjoy luxury living at its finest in this custom design corner lot home. Welcoming grand foyer opens up to the spacious living room w/ vaulted ceiling & gas fireplace. Upper level offers an inviting kitchen w/ plenty of cabinet space, eat at counter, walk in pantry & built in china cabinet. Bright dining area has garden door to a fabulous screened in, no maintenance deck w/ natural gas fire table. 4 bedrooms + 3 baths incl. a master suite w/ 3 closets including a walk in, 3 piece ensuite w/ double shower & door that leads to the back deck. Lower level, walk out offers a perfect rec room for entertaining w/ projector/ screen, surround sound, woodstove & underslab heating. Basement incl. the 4th bedroom & storage. Triple heated garage, enclosed storage under deck, firepit & second approach with extra parking for RV and boat. Located on 1.09 acres in ShayCho Bay at Moose Lake, close to public lake access/ boat launch, a park with pickleball courts, iron horse trail across the street, a recreational dream! (id:63502)
RE/MAX Bonnyville Realty
660041 Range Road 20
Rural Lesser Slave River M.d., Alberta
Welcome to this charming single-family home offering 3 spacious bedrooms and a 4-piece bathroom on the main floor, along with a partly finished basement. Conveniently located near the Flatbush Fire Hall, gas station, and grocery store, this property combines rural tranquility with easy access to essential amenities. Notable updates include a long-lasting metal roof (1980), drilled water well (2019), upgraded windows (2014), and furnace (2006). Set on 92.33 acres, this property provides abundant space for raising cattle, horses. It is an ideal choice for those seeking a peaceful country lifestyle. (id:63502)
Venus Realty
50242 Rge Road 260
Rural Leduc County, Alberta
Country space, city convenience—just 3 km from Edmonton’s south boundary & minutes to Nisku, Leduc, Devon & EIA.This custom-built Jacobs bungalow delivers over 3,400 sqft of finished space & the kind of extras that make acreage living a dream.Step inside to an open-concept main floor made for gathering: a chef’s kitchen w/maple cabinetry, granite counters, a central sit-down island w/pot drawers, and a dining area that fits the whole crew. The living room’s gasfireplace is a natural focal point, and hardwood floors carry a warm, timeless feel.The primary suite is a retreat w/WI closet & 5-pc spa ensuite w/jetted tub. A 2nd bdrm, den & 2 more baths complete the main. Downstairs, an oversized family room, full 2nd kitchen, bdrm, bath & laundry make multi-gen living easy. Outside, enjoy a 26x26 heated garage w/new epoxy floors, 24x34 barn (concrete), 32x48 workshop (concrete & power), fruit trees, garden, and a tree-lined drive. Plenty of room for RVs, projects & peaceful evenings at home. (id:63502)
RE/MAX Real Estate
#115 3406 Twp Road 552
Rural Lac Ste. Anne County, Alberta
Located in the quiet community of Darbyson Estates, this 3.01-acre property is just minutes from the Ross Haven boat launch, making it a prime spot for both year-round living and seasonal getaways. The lot is well-treed, offering natural privacy and a serene backdrop for your future home. With excellent paved access along Hwy 43 and only a short section of gravel road into the subdivision, you can enjoy the peace of nature without sacrificing convenience. Whether you’re planning to build now or hold as an investment, this property offers exceptional potential near the lake. (id:63502)
Century 21 Hi-Point Realty Ltd
#106 5427 Hwy 633
Rural Lac Ste. Anne County, Alberta
Looking to escape the hustle & bustle of the city? This lake lot is waiting for someone to make it home! Whether it's a cozy, recreational cabin or a year round home, this lake has plenty to offer. A five min walk brings you right to the boat launch with great views of lake & it's surrounding wildlife. Many waterfowl & birds call this area home including Mallards, Geese, Swans, Owls, Hawks & if you're lucky, you may spot an eagle! Do you like watersports? Boating, swimming, kayaking and waterskiing are options. Love to fish? This lake has a variety of fish including: Northern Pike, Walleye, Perch, Burbot & Whitefish. In the winter, you can ice fish or take your snowmobile out on the lake. Golfing near by at Silversands Golf. Let the quiet, country life embrace you. 20 min to AB Beach or 30 min to Onoway. (id:63502)
RE/MAX Preferred Choice
#108 5427 Hwy 633
Rural Lac Ste. Anne County, Alberta
Looking to escape the hustle & bustle of the city? This lake lot is waiting for someone to make it home! Whether it's a cozy, recreational cabin or a year round home, this lake has plenty to offer. A five min walk brings you right to the boat launch with great views of lake & it's surrounding wildlife. Many waterfowl & birds call this area home including Mallards, Geese, Swans, Owls, Hawks & if you're lucky, you may spot an eagle! Do you like watersports? Boating, swimming, kayaking and waterskiing are options. Love to fish? This lake has a variety of fish including: Northern Pike, Walleye, Perch, Burbot & Whitefish. In the winter, you can ice fish or take your snowmobile out on the lake. Golfing near by at Silversands Golf Course. Let the quiet, country life embrace you. 20 min to AB Beach or 30 min to Onoway. (id:63502)
RE/MAX Preferred Choice
Rg Rd 180 Twp Rd 540
Rural Lamont County, Alberta
New hay crop seed in 2018 consists of alfalfa, timothy and brome and generates $32,000+ a year in hay. Approx 60' x 90' dug out 21 feet deep. Fenced property with new fences on 2 sides. (id:63502)
RE/MAX Elite
6822 50 Av
Rural Lac Ste. Anne County, Alberta
UPGRADEDED CEDAR VAULTED CEILING 1200 SQ/Ft 2 BEDROOM BUNGALOW YOU CAN ENJOY YEAR ROUND! AMAZING WATERFRONT VIEWS. OPEN CONCEPT LIVING ROOM WITH AN AMAZING STONE WALL WOOD BURNING FIREPLACE, DINING ROOM, WITH PATIO DOORS TO A NEWER DECK. LAMINATE FLOORING THROUGH OUT. 4 PCE BATHROOM WITH JACUZZI TUB! FENCED YARD, WITH LARGE STORAGE SHED, AND PLENTY OF PARKING ROOM TO PARK AN RV. UPGRADES INCLUDE NEW WINDOWS, NEW SIDING, NEW METAL ROOF, AND NEW BATHROOM. NEW HOT WATER SYSTEM. LOCATED AT THE VERY END OF THE QUIET COMMUNITY OF VAL QUENTIN, OFF THE SHORES OF LAC STE ANNE, AND DIRECTLY BESIDE IS MUNICIPAL RESERVE FOR ADDED PRIVACY. THE DOCK IS INCLUDED. AMAZING SUNSETS AND BACK YARD FIRE PITS AWAITS AT YOUR HOME AT THE LAKE! GOLF NEARBY, SCHOOL IS SUPER CLOSE TO GAS STATION, GROCERY STORE, LIBRARY DRUG STORE, BANK, PUB AND MUCH MORE! 40 MINUTES TO WEST EDMONTON, CLOSER TO STONY PLAIN AND SPRUCE GROVE AND SUPER CLOSE TO ONOWAY. YOU WILL LOVE THE SANDY BEACHES AT ALBERTA BEACH!! (id:63502)
Maxwell Polaris
Part Of Ne-24-47-1-W5
Rural Wetaskiwin County, Alberta
4.99 Acres right off pavement very close to Pigeon Lake. With Trees and a Dugout this is a Great building site for your dream home or weekend getaway! (id:63502)
RE/MAX Real Estate
Riverbend Road Twp. 273
Rural Sturgeon County, Alberta
Great piece of land to build your country home on.NOT IN A SUBDIVISION (id:63502)
Logic Realty
Riverbend Road Twp. 273
Rural Sturgeon County, Alberta
Another great place to build your dream home. NOT IN A SUBDIVISION (id:63502)
Logic Realty
#4020 47436 Rge Road 15
Rural Leduc County, Alberta
LAKE FRONT LOT AT MISSION BEACH. Incredible views of Pigeon Lake! Huge undeveloped south facing lot with 73ft of registered lakefront access. Last lot in a 3 lot subdivision. Electricity and gas service to the property line. Lot area (excluding lakefront area) is 12526 sqft. Trapezoidal shape with 95' frontage and 152' depth. Located in a “no exit” area of Mission beach, there is little to no traffic. Trees have been cleared on lot as well as shoreline section, is ready for construction, and has amazing views in every season. This property is an excellent place for your extended holiday at the lake and has room for additional parking at the front and/or the rear for trailers, boats, RVs. Rundles Mission is within walking distance and has accommodations for extended family. Utilities are to property line and can be located where you desire depending on your development plans. The shoreline area is privately owned(not by the county) and is for your private use exclusively. (id:63502)
RE/MAX Elite
#526 11131 Twp Rd 600 Cv
Rural St. Paul County, Alberta
The property backs onto water, offering natural beauty and endless potential for lakeside living. With no driveway or clearing yet, you’ll enjoy complete privacy and a true blank slate to layout your ideal site. A network of trails winds through the community. Enjoy a warm, family-friendly atmosphere alongside long-standing, mostly seasonal neighbours. It’s quiet, welcoming, and full of character. (id:63502)
Prairie Rose Realty
#800 61314 Rge Rd 463
Rural Bonnyville M.d., Alberta
Welcome to your dream location in North Shore Heights! This vacant land boasts endless potential, 1.63 acres with power already on site. Imagine building your perfect home just steps away from pristine Moose Lake and the renowned Iron Horse Trail. Enjoy unlimited outdoor recreation options with a playground, tennis court and boat launch nearby. With a peaceful pond in your backyard, this is the ideal spot for relaxation and adventure. Don't miss out on this rare opportunity for lakeside living. (id:63502)
Royal LePage Northern Lights Realty
304, 58532 Range Road 113
Rural St. Paul County, Alberta
Carefree Country Living with City Water! Major renovations like shingles, high efficiency hot water tank and furnace have been completed in the last five years, added to the long list of completed renovations throughout and this bi-level is move-in ready. Lottie Lake is in the County of St. Paul is just 20 minutes from the town with the perk of being supplied water from the city of Edmonton! Inside this four bedroom two bathroom home offers great living space. The main floor is open and boasts a new kitchen with plenty of storage, new stainless steel appliances and an island with an eating bar. The west facing windows in the living room allows a generous amount of natural light to enter the home. Outside, enjoy the 1.23 acres that gives you privacy and fresh air. The oversized garage in the rear of the house offers privacy with room to keep your truck and toys out of the weather. Looking to move out of town, retiring and downsizing or relocating from the big city, this home has much to offer! (id:63502)
Property Plus Realty Ltd.
4632 50 Av
Rural Lac Ste. Anne County, Alberta
Spectacular LAKEFRONT RESIDENCE in the heart of Alberta Beach. This remarkable 2 storey waterfront home offers almost 2,500 sq.ft. of refined living space. Featuring 4 spacious bedrooms, including 1 on the main floor, and 3 modern baths. You’re greeted with ENGINEERED HARDWOOD throughout, & AMAZING VIEWS the moment you walk in. Culinary enthusiasts will love the stunning kitchen, complete with GRANITE and premium appliances including gas stove, making it ideal for both daily living and the entertainers at heart. The living room is spacious with a beautiful STONE gas F/P, & provides incredible views. The laundry room & 3 pc bath complete the main level. Upstairs there are 3 spacious bedrooms, & a full bath, with the primary offering a luxurious 5 pce ensuite & a patio overlooking the lake. The triple garage is 35’ x 25’ & is a mechanics dream w/ LOFTY POTENTIAL. Other features include HEATED FLOORS IN GARAGE & LOFT, TRIPLE GLAZED windows & more. Most furnishings can be included in sale! (id:63502)
RE/MAX River City
8 45302 593a
Rural Bonnyville M.d., Alberta
Vacant lot at east side of Muriel Lake South where there is very little activity and with mostly treed lot, quite secluded. The receded lake gives plenty of access to sandy beach and trails. The lot is in between two cabins that are currently for sale which gives opportunity to expand ownership to either. Services to develop are at the road: power and natural gas and internet. Plenty of room on the land to build and bury septic & water tanks. Use the land as is where nature is the boss and enjoy the serenity. (id:63502)
RE/MAX Bonnyville Realty
#20 54102 Range Road 274
Rural Parkland County, Alberta
Lot 20 - Beautiful acreage living on 2 acre + lots at Brenmar Estates Phase 2! Convenient location - 5 MIN to Spruce Grove. ONLY 20 MIN to Edmonton - surrounded by natural trees and forest for added privacy. Built on a brand new paved Campsite Road, several lots are pre approved for a shop and secondary garage potential. Power and gas are at the property line. Choose the builder you prefer! Enjoy a perfect combination of country living in a architecturally controlled subdivision with quick access to Spruce Grove, St. Albert and Edmonton. (id:63502)
Latitude Real Estate Group
61303 Range Rd 422
Rural Bonnyville M.d., Alberta
Fantastic 10 acre property to build your dream home. This 10 acres is fully fenced with approach in. The land is set up for livestock. Various outbuildings including a 24X40 shop with metal roof, concrete floor, power and gas.The 30X60 barn also has a metal roof, power and gas & 4' concrete walls. The property has 2 wells, feed bunks with heated water bowls, corrals & mature perimeter trees. There was a previous house on the property that no longer exists. So much opportunity to make this what you want and only a 12 min drive to Cold Lake South. (id:63502)
Royal LePage Northern Lights Realty
61218 Rg Rd 442
Rural Bonnyville M.d., Alberta
Attention truckers, wood workers, mechanics, welders, or any other trades! Have the best, NOW, with a beautiful 2014, 4 bed, 3 bath custom built home and custom built 40X60 shop. Walk in the front door of your new home and be greeted with vaulted ceilings, a large stone fireplace, and a large kitchen with island and custom handmade cabinets. A second living room also doubles as a year round sun room! Continue on to your primary bedroom, complete with ensuite boasting a claw foot tub, custom doors and large walk through closet. Laundry is attached to the back of main bath and walks through to primary ensuite for convenience. Second bedroom or office rounds off the main floor. Head up the custom wood staircase to a comfy sitting area overlooking the first floor, as well as giving access to 2 bedrooms and a full bath. Outside you will find the shop currently set up with a 20x30 mezzanine, office space, and meeting room with kitchen and bathroom. This house is ready for you to call it 'home'! (id:63502)
RE/MAX Bonnyville Realty
64108 Rge. Rd. 11
Rural Westlock County, Alberta
A great start for any business that requires a shop and especially for a business caring for animals. A former veterinary clinic built in 1998 this building is in great condition and has a lot to offer. It measures 40ft. x 86ft. and has 10ft. walls with 3 overhead doors. Currently there are many rooms inside but if need be they could all be removed and you would be left wit one big open space. Outside the entire 25.5 acre parcel is fenced for large animals except for the yard site. The services are in place to have a modular home on the yard site as well. Let your imagination take hold! (id:63502)
RE/MAX Results
#5 59316 Rng Rd 54
Rural Barrhead County, Alberta
Fantastic half-acre SLOPING LOT, perfect for future cottage-dwelling with WALK-OUT BASEMENT. Lot slopes from NE to SW and backs onto reserve. It is mostly open with several large spruce trees near the road....plus an approach with a gravel driveway. All services are at the road. All this is situated near Thunder Lake just a 15-minute drive west of Barrhead and less than 90 minutes from Edmonton. This unique 85-acre subdivision is set up as a condominium with ONLY $150 annual fee PLUS a clubhouse for owners use PLUS private groomed trails for your year-round activities (cross country skiing, quading, hiking, etc). Lot has been marked by a surveyor with flags on all four corners. (id:63502)
RE/MAX Results
329 60417 Rng Rd 124
Rural St. Paul County, Alberta
Just a scenic 2-hour drive from Edmonton, this charming cabin offers the perfect place to unplug and unwind. Nestled in a tranquil setting, this inviting 2 storey retreat combines rustic character with everyday comfort. Step inside to a bright and airy living area leading to peaceful deck; ideal for morning coffee or evening chats. Three cozy bedrooms provide plenty of space for weekend guests or family getaways. This property is move-in ready for your next adventure. Stroll just minutes to access the lake for swimming, bonfires, or lazy afternoons by the water. Whether it’s fishing, boating, or exploring the nearby provincial park, this quiet cabin on a no-through road is your gateway to lakeside living. (id:63502)
Royal LePage Noralta Real Estate
Rr171 North Of Hwy 748
Rural Yellowhead, Alberta
Build your dream home just north of Edson! This beautiful 11.37 acre parcel on Range Road 172 is less than 5 min from town. Shared approach leads to a cleared building site tucked among towering, mature trees for natural shelter & privacy. Power, gas available at the property line (id:63502)
Royal LePage Prestige Realty
Rr171 North Of Hwy 748
Rural Yellowhead, Alberta
Build your dream home just north of Edson! This beautiful 9.8 acre parcel on Range Road 172 is less than 5 min from town. Shared approach leads to a cleared building site tucked among towering, mature trees for natural shelter & privacy. Power, gas available at the property line. (id:63502)
Royal LePage Prestige Realty
2036 Aspen Wy
Rural Parkland County, Alberta
Tucked into a cul-de-sac, Lot #51 WATER’S EDGE is lakeside living at its absolute finest. This sw facing, 3/4 acre lot features Spring Lake & unobstructed Environmental Reserve views. The only remaining lot with private lake access! Sit on your covered back deck & enjoy stunning sunsets & the many sounds of nature. In the summer, canoe, fish, stand up paddle boarding, swim & kayak. In the winter, the frozen lake offers a plethora of activities such as ice fishing, cross country skiing, snow shoeing, & skating. This is the final lakefront lot backing directly on to Spring Lake & one of the last lots that can have a walk out on it. The community of Spring Lake offers several playgrounds, skating rink/basketball/pickle ball court & riding arena. You will love the community spirit with events such as the fall festival, Christmas contests, even drive in movies. 12 Min to Stony Plain,25 Edmonton,5 min to Blueberry School. GST not included in price (id:63502)
Exp Realty
#400 51430 Rge Road 231
Rural Strathcona County, Alberta
Premium 2850 sq ft stone & stucco wrapped bungalow with full walkout basement on 10 manicured acres only minutes south of Sherwood Pk & close to Anthony Henday. 3+2 bds & 5 baths. Grand double door entry to sprawling great room with soaring vaults & stone fp. Chef's kitchen features gas range, canopy hoodfan, 2 sinks, granite counters & backsplash. Large eating nook with garden doors to deck, formal DR & LR. MF laundry. F-fin bsmt features self contained legal suite ideal for nanny with separate entry, full kitchen, LR, DR and large bd with 5 pc ensuite. Also a billiards room (table included), rec room, exercise room, 2nd FR with full serviced bar, and 4th bd for the family. In-floor heating & 2 new hi-eff furnaces, cent AC, steam injected humidifiers & electronic air filters. Heated triple garage. Yard is amazing with decorative steel gate & 350' paved drive. 3 garden ponds managed by 8 water weirs, 7 bridges & 2 docks. 7 bay equipment storage w/110 & 230V. 16x16 deck surrounds custom $30k tree house. (id:63502)
RE/MAX Elite
52355 Range Road 233
Rural Strathcona County, Alberta
A truly exceptional estate property just mins from the city. Situated on 3 acres with city water & sewer, this 9,000+sqft residence is a masterclass in design and function. Boasting 7 spacious bedrooms, each with its own ensuite and walk-in closets, this home is ideal for large families, multi-generational living, or those who love to entertain on a grand scale. Enter through a dramatic foyer into formal living and dining rooms that exude elegance. The home features 2fully equipped kitchens, as well as a main flr office, making it easy to balance work and life. The fully dvlpd lower level is the ultimate retreat, complete with a custom bar and generous entertainment areas. Luxury extends to the infrastructure: in-floor heating on all three levels, zoned heating and cooling, and two oversized triple-car garages, one with a 3-piece bath and one with a dog wash. Step outside to enjoy three separate patios, a rear stamped concrete pad, and meticulously manicured grounds complete with a full irrigation system. (id:63502)
RE/MAX Excellence
106 1 St
Rural Lac Ste. Anne County, Alberta
Build your dream home or cabin retreat on this fantastic lot in the Summer Village of Yellowstone. This property showcases no rear neighbours & backs directly onto greenspace with partial views of the lake. With services to the property line & convenient access to the public boat launch just down the street, lake life is calling – welcome home! (id:63502)
RE/MAX Preferred Choice
#30 47018 Twp Rd 604a
Rural Bonnyville M.d., Alberta
Welcome to your charming lakefront retreat just steps from the serene waters of beautiful Moose Lake. This inviting 825 sq. ft. four-season cabin offers the perfect blend of comfort and rustic charm, featuring 2 cozy bedrooms, a 4-piece bathroom, and a spacious open-concept kitchen and living area, complete with a wood-burning stove for those cozy evenings in. Set on a generous ½ acre lot, you’ll also enjoy the convenience of a 24’ x 22’ heated garage – ideal for storage, hobbies, or extra space for guests. Whether you’re looking for a weekend getaway or a peaceful place to call home year-round, this affordable lakeside gem has everything you need. Don’t miss your chance to own a slice of Moose Lake paradise! (id:63502)
Royal LePage Northern Lights Realty
#222 46225 Twp Rd 612
Rural Bonnyville M.d., Alberta
Visit the Listing Brokerage (and/or listing REALTOR®) website to obtain additional information. Moose Lake lakefront lot with 58 feet of shoreline. West facing pie shaped half acre lot with Town of Bonnyville services at the property line, including water, waste water, electricity and Telus high speed internet. Only 4 minutes to the Town of Bonnyville. Uninterrupted views and direct access to the lake. (id:63502)
Honestdoor Inc
#32 47018 Twp Rd 604a
Rural Bonnyville M.d., Alberta
Lakefront Living in Nicholson subdivision!! Here’s your opportunity to enjoy life on the shores of beautiful Moose Lake. This 1,465 sq/ft bi-level home features 4 bedrooms and 3 bathrooms, offering plenty of space for family and guests. The spacious eat-in kitchen opens onto a covered deck with scenic views of the water — perfect for morning coffee or evening relaxation. The bright and inviting living room boasts large south-facing windows and access to a second deck, ideal for soaking up the sun. The primary bedroom includes ample closet space and a private 3-piece ensuite, with two additional large bedrooms and a full 4-piece bath completing the main floor. The walk-out lower level includes direct access to the attached garage, a fourth bedroom with a 2-piece ensuite, and a generous family room with more south-facing windows that flood the space with natural light. (id:63502)
Royal LePage Northern Lights Realty
61023 Rg Rd 451
Rural Bonnyville M.d., Alberta
This secluded 3.56 piece of paradise is full of trees and located near Charlotte Lake marsh lands. Private and precious this acreage has power at the property and is only 12 minutes from town! Enjoy nature, wildlife and birds galore while finding your serenity. Build your dream home now or buy now and build when the time is right! (id:63502)
RE/MAX Bonnyville Realty
#17 61112 Highway 855
Rural Smoky Lake County, Alberta
Enjoy the Good Life All Year Round! – This 1,376 sq ft bungalow sits on 4.9 acres, just minutes from Hanmore lake. The home boasts a spacious country kitchen with 12.5-ft ceilings and abundant cabinetry. Upgrades include a newer boiler system, on-demand hot water, iron entrance gate, star link receiver (wifi & internet) covered woodshed and new eaves. Offering 3 bedrooms, a full bath, and a spacious dining area, it’s perfect for family living. Enjoy morning coffee on the sun-filled deck listening to the soft rustle of leaves and the distant chirping of birds. For your guests or family - 2 new RV parking pads with additional plug-in - ideal for outdoor enthusiasts! Located near major highways providing easy access. Just 11 miles from Smoky Lake, with a hospital, school, and a thriving downtown. Enjoy nearby lakes, outdoor activities, and country charm—all with modern conveniences. A great opportunity to own a peaceful rural retreat with access to key amenities - your country retreat escape awaits! (id:63502)
RE/MAX Real Estate
Nw 25-62-2 W4
Rural Bonnyville M.d., Alberta
145-Acre Prime Land Opportunity in Cold Lake! Discover an exceptional 145.36 acre parcel of land ideally situated immediately adjacent to the City of Cold Lake, offering unparalleled potential for development or private ownership, just steps from the incredible Grand Centre Golf Course. This expansive, near-full quarter section presents a rare opportunity to own a significant piece of land in one of Alberta's most sought-after regions, perfect for residential development purposes, capitalizing on its proximity to the city and growing regional demand, or for creating a sprawling private estate or agricultural venture. Combining urban convenience with expansive rural charm, this property offers endless possibilities for large-scale projects or personal enjoyment, making it an incredible investment in the heart of Cold Lake’s growth corridor. (id:63502)
Coldwell Banker Lifestyle

