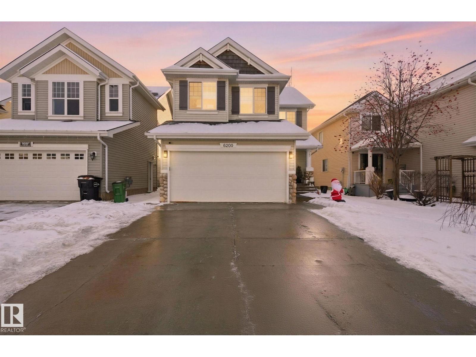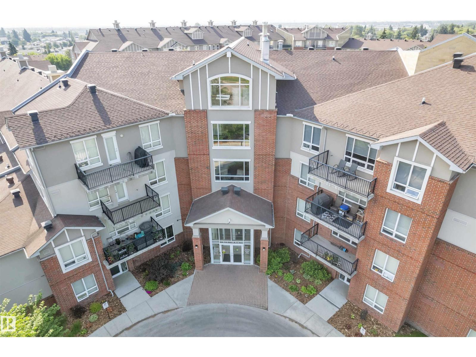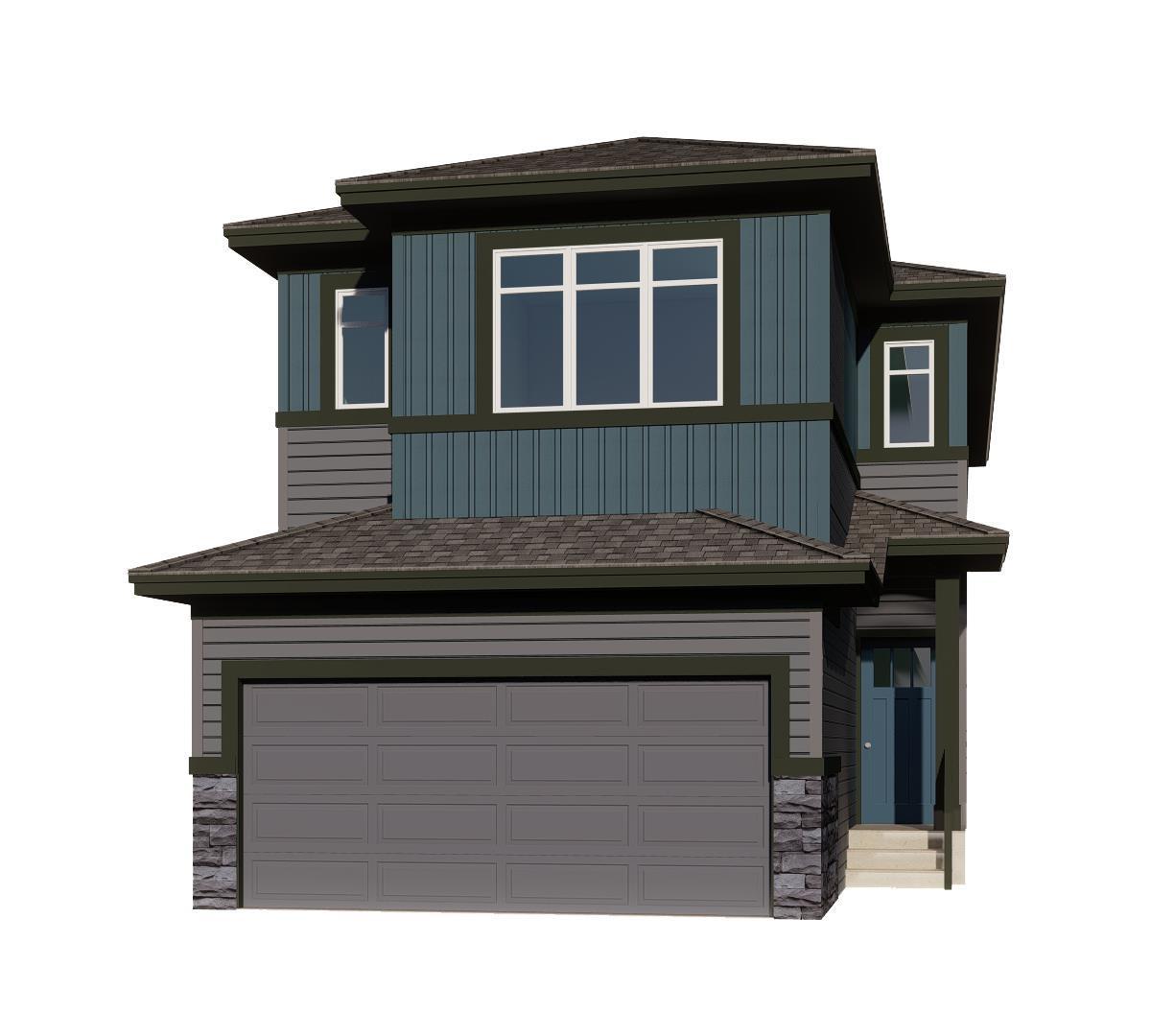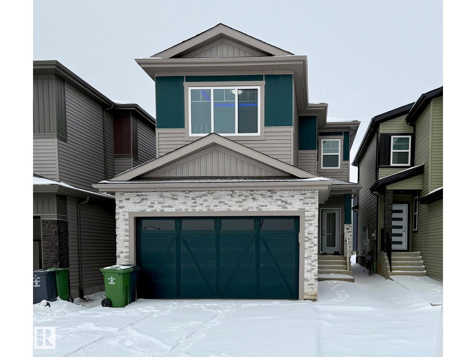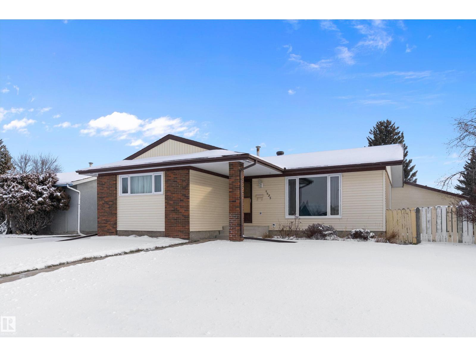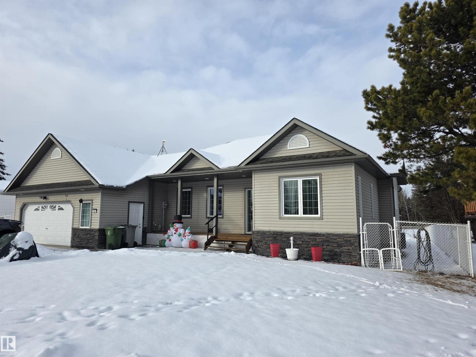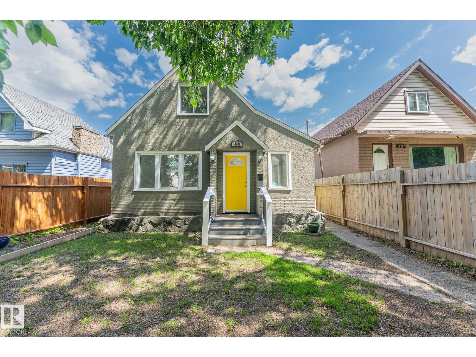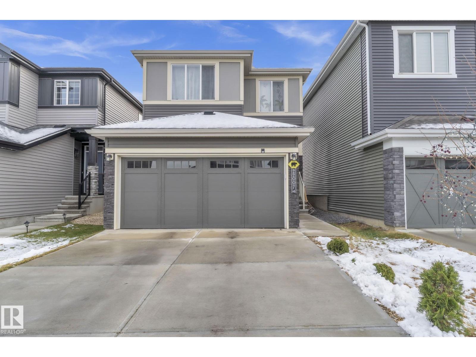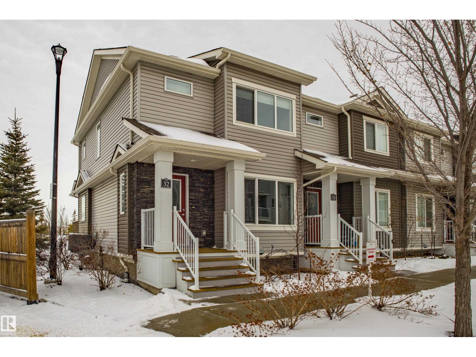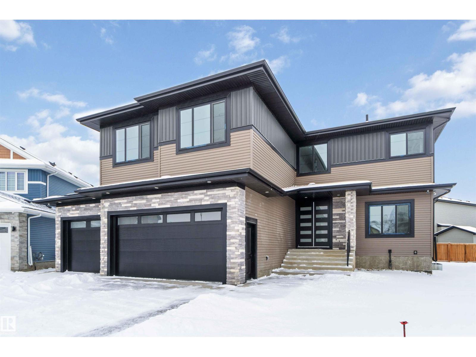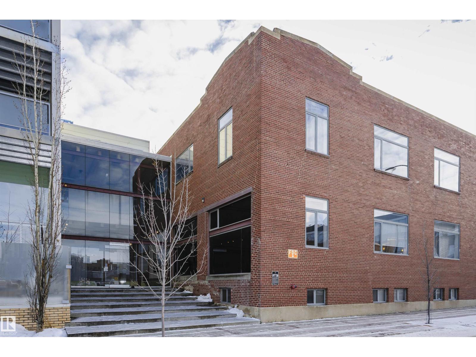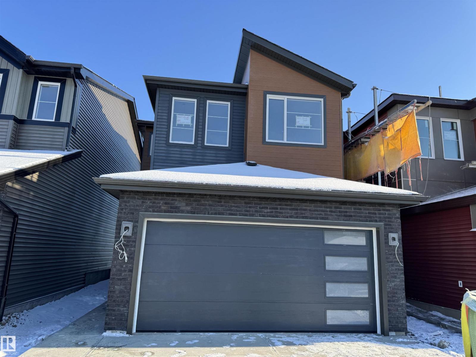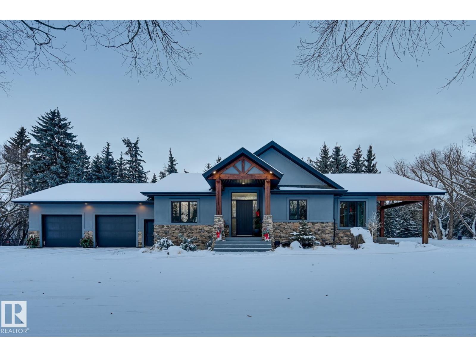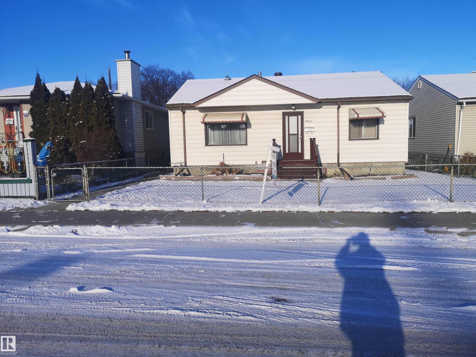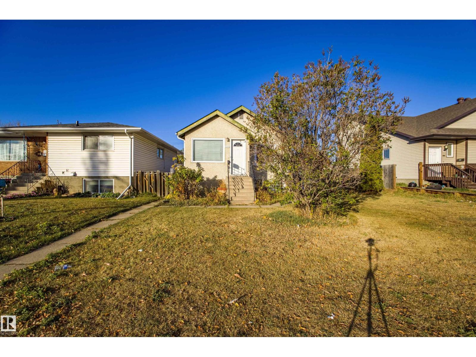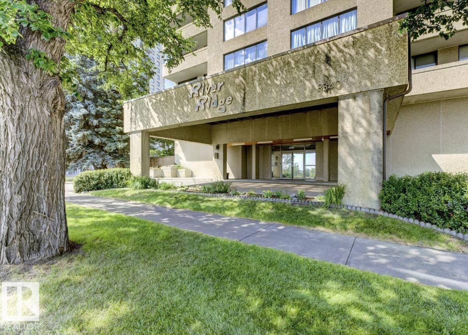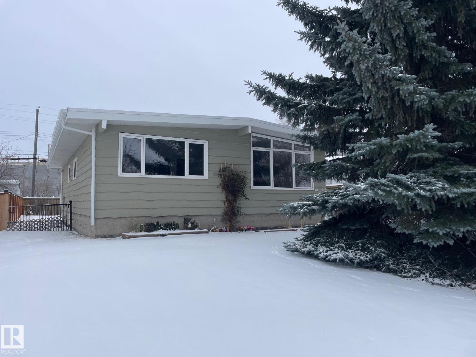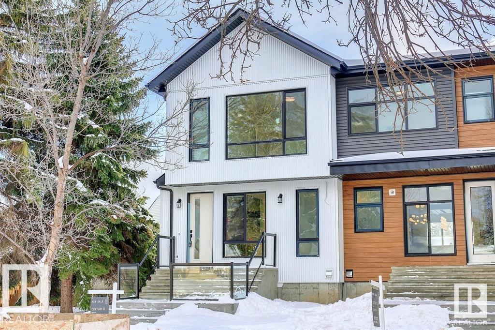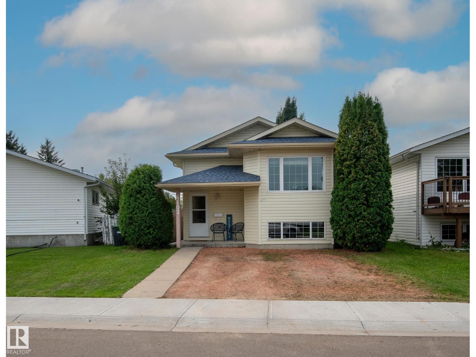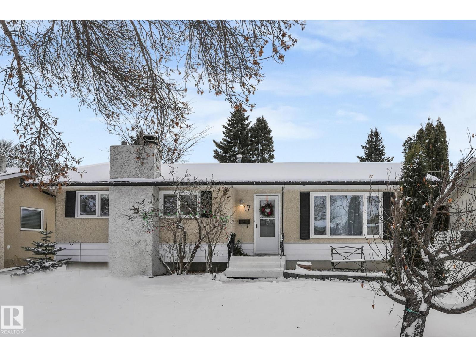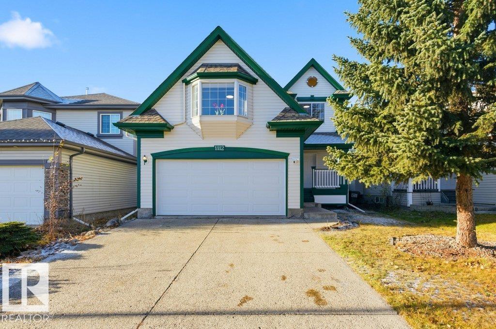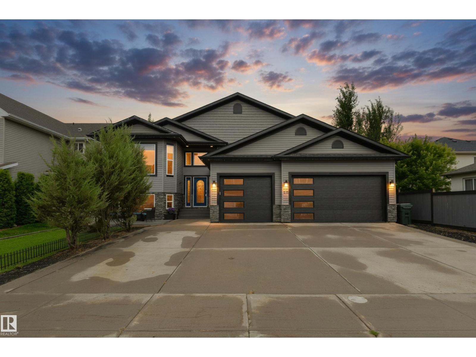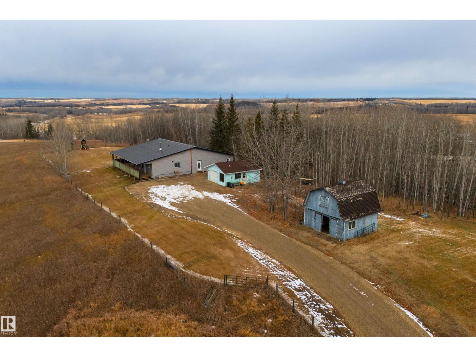13032 134 St Nw
Edmonton, Alberta
Move-in ready bungalow in Athlone—an ideal first home with thoughtful updates throughout. This well-kept, basement-less 3-bedroom property offers a bright living room with flexible space and durable vinyl plank flooring through the main areas. The functional eat-in kitchen features classic oak cabinetry, stainless steel appliances including a GAS STOVE, and plenty of counter and storage space. The main bathroom has been renovated with a newer tub and surround, updated vanity backsplash, and medicine cabinet. Important mechanical updates include a NEW FURNACE and HOT WATER TANK (2023), offering added peace of mind. Convenient MAIN-FLOOR LAUNDRY provides extra storage. Outside, the LARGE FENCED BACKYARD is ideal for pets or entertaining, with RV PARKING, a DOUBLE DETACHED GARAGE, and storage shed. Located on a quiet street close to schools, shopping, transit, and quick access to Yellowhead Trail. A solid, affordable opportunity in an established north Edmonton neighbourhood. (id:63502)
Maxwell Challenge Realty
8209 14 Av Sw
Edmonton, Alberta
Welcome to this move-in-ready home in family-friendly Summerside, just steps from a park and walking trails. The main floor features updated flooring throughout, 9ft ceilings, corner gas fireplace and a bright, updated kitchen with quartz countertops, walk-thru pantry and newer appliances. The flex space is perfect for a kids play space or an office. Upstairs you will find 2 generous sized bedrooms, as well as a king sized primary suite, complete with ensuite and walk-in closet. A spacious bonus room and 2nd full bathroom complete the second level. The basement is framed and ready for your finishing touches. Outside you will find a low maintenance yard complete with a large deck and hot tub. The attached double garage is truck-sized and heated! This home brings excellent value with a new furnace and HWT, as well as A/C. (id:63502)
Exp Realty
#104 6315 135 Avenue Nw
Edmonton, Alberta
Modern 2 bed, 2 bath ground floor condo in a concrete building—all utilities included in condo fees! This spacious unit features an open-concept layout, private ensuite bathroom, in-suite laundry, and walkout access to a patio facing green space. Enjoy the convenience of underground parking, an on-site fitness studio, and excellent soundproofing. Prime location close to LRT, Londonderry Mall, schools, transit, and all major roads. Ideal for first-time buyers, downsizers, or investors. Move-in ready and full of value! (id:63502)
Maxwell Devonshire Realty
308 27 St Sw
Edmonton, Alberta
Scheduled for March 2026 possession, 308 27 Street offers 2,100 sq ft of well-designed living space by San Rufo Homes. This 4-bedroom, 3-bathroom home features a bright, open-concept main floor anchored by a contemporary kitchen with quartz countertops, stylish cabinetry, and luxury vinyl plank flooring. A main-floor bedroom and full bathroom provide added convenience for guests. Upstairs, the spacious primary bedroom includes a walk-in closet and private ensuite, complemented by two additional bedrooms, a full bathroom, and a versatile central bonus room. Large windows throughout bring in abundant natural light, creating a warm and inviting atmosphere. A double attached garage offers secure parking and storage. Located in a growing community close to parks, pathways, schools, and amenities, this upcoming home blends comfort, space, and modern style for today’s family. Photos are representative. (id:63502)
Bode
3524 41 Av
Beaumont, Alberta
BRAND NEW 2001 sq ft home with many upgrades and luxury finishes! Immediate possession available. Stunning open-to-below living room with feature-wall electric fireplace, premium tile flooring, and a modern kitchen with brand-new stainless steel appliances. Main floor includes a spacious den with closet and full 3-piece bath—perfect as a 4th bedroom or guest suite. Upstairs offers a bonus room with feature wall & multi-color LED lighting, a stylish primary bedroom with feature wall & LED ceiling lights, 2 additional bedrooms, full bath, and convenient laundry. Unfinished basement. Located near schools, parks, trails, and upcoming shopping. (id:63502)
Comfree
5625 55a St
Wetaskiwin, Alberta
Perfect for downsizers, first-time buyers, or smart investors—this well-loved 1,180 sq ft bungalow with separate entrance delivers reliability and comfort in the quiet Wetaskiwin neighbourhood of South Centennial. With 4 bedrooms and 2.5 baths, it offers flexible living for multi-generational families or private guest space. Upgraded shingles, windows, hot water tank, plus a brand-new refrigerator make moving in effortless. Seniors will appreciate the main-floor living; first-time buyers will love the affordable stability; investors will value the immediate rent-ready condition. The oversized double detached garage, fenced yard, shed, and productive vegetable garden add everyday practicality. Immediate possession means you can start enjoying the property—or generating income—right away. (id:63502)
RE/MAX River City
185 Willow Dr
Breton, Alberta
This 2003, 4-bedroom, 3-bath bungalow features a bright, open-concept kitchen and dining area, and a vaulted living room warmed by a cozy gas fireplace. Two bedrooms are located on the main level, including a primary bedroom with a 3-piece ensuite. The main floor laundry adds everyday convenience. The insulated concrete form (ICF) basement features two more bedrooms, a 3-piece bath, a spacious family room, a large storage area, and a utility room. The home has been made wheelchair accessible and includes a wheelchair lift from the attached double garage to the main floor and a stair lift providing access to the basement. The double attached garage and concrete driveway further enhance functionality and ease of access. Outside, enjoy a private, fully fenced, and landscaped backyard complete with a spacious deck, gazebo, and a saltwater hot tub (2025) equipped with a lift. Ideally located in the welcoming community of Breton, this home provides a comfortable space for family and friends to gather. (id:63502)
Moore's Realty Ltd.
11211 93 St Nw
Edmonton, Alberta
This charming home on a beautiful tree lined street offers amazing value in central Edmonton. This 1.5 storey home is MOVE IN READY with new carpet and underlay, fresh paint, new furnace (2021) updated electrical and plumbing as well as new PWF foundation! The main floor offers a functional layout with entertaining space a the front of the home, a central kitchen plus 2 generous bedrooms and 4 piece bath tucked away at the back of the home. If that wasn't enough, the 2nd floor is the perfect retreat! A king sized primary suite and a cozy attached lounge and half bath. Or convert the bonus room to a 4th bedroom if you need it. Outside, you'll find ample yard space with irrigated raised gardens and a single detached garage. The yard is fully fenced, front and back with newer fencing. The shingles, exterior paint, HWT have all been updated in the last 10 years. This home checks all the boxes at an incredible value! This 30x120 lot is zoned RF3 and has great potential for redevelopment now or in the future. (id:63502)
Real Broker
22007 80 Av Nw
Edmonton, Alberta
**No Neighbours in the back!**Discover the perfect blend of style and functionality in this Rosenthal 2-storey. With 1713 sqft, 3 spacious bedrooms, and 2.5 baths, enjoy an open-concept main floor with hardwood, a sleek fireplace, and large windows. The chef’s kitchen features quartz counters, stainless steel appliances, and a large island. Upstairs, the primary suite offers a 5-pc ensuite with soaker tub, glass shower, dual sinks, walk-in close, along with 2 additional spacious bedrooms and a spacious bonus room! A separate side entrance allows for future suite potential. Professionally landscaped yard and unbeatable location—just minutes from Costco, Lewis Estates, shops, restaurants, schools, trails, and parks. (id:63502)
Royal LePage Arteam Realty
#32 2121 Haddow Dr Nw
Edmonton, Alberta
Welcome to Haddow Landing! This air-conditioned, bright south-facing 3-bedroom townhouse includes ***two titled parking stalls right in front of your door*** The two-storey layout is filled with natural light and features an unfinished basement ready for your customization. The main floor offers premium vinyl plank flooring, stainless steel appliances, (id:63502)
Real Broker
3406 Soleil Bv
Beaumont, Alberta
Stunning brand new luxury home in Beaumont, W/over 5,200 sq/ft. of finished living space, a massive triple attached garage, located on a premium corner lot offering a huge yard W/ potential RV parking along the side. This beautifully designed home delivers with a bright open main floor featuring a chef’s kitchen with large island and walk-in pantry, spacious living room, main floor bedroom W/ ensuite, & front study. Upstairs offers four generous bedrooms w/ 1 ensuite, open-to-below design, a spa-inspired primary 5 pce ensuite, laundry Rm. The separate side entrance leads to a full 1400 sq/ft 2-bedroom basement legal suite, dining area, large living room, and full bathroom, Aperfect for extended family or income potential. The basement also includes additional luxury living space for the owners above including a pet Spa! Offering flexibility rarely found in new builds. A prime opportunity for multigenerational living with exceptional parking, space, and modern design W/ tons of upgrades! BRING ALL OFFERS! (id:63502)
Maxwell Polaris
#118 10309 107 St Nw
Edmonton, Alberta
HERITAGE MEETS MODERN IN THE ICONIC JOHN DEERE SEVENTH STREET LOFTS! Discover a rare blend of Edmonton history and contemporary design in this stunning loft, set within the heritage side of the historic John Deere Building—one of Downtown’s most recognizable architectural conversions. If you’re craving something truly unique, this urban sanctuary delivers. Spanning 1,776 sq. ft. over two dramatically designed levels, this loft embraces its industrial roots with exposed brick, original concrete elements, 13-foot ceilings, and beautiful hardwood floors. The spacious open layout features 2 bedrooms, 2 full bathrooms, and in-suite laundry, all wrapped in authentic character you won’t find in newer builds. The kitchen blends style with function, showcasing concrete countertops, modern cabinetry, and a layout perfect for entertaining. Enjoy the convenience and comfort of heated, secure underground parking—a must in downtown living. Located steps from Rogers Place, Ice District, and Farmers Market. WELCOME HOME. (id:63502)
The Foundry Real Estate Company Ltd
8223 Kiriak Lo Sw
Edmonton, Alberta
Welcome to the Grayson- a beautifully designed, two storey under construction in the prestigious neighbourhood of Keswick. This modern home offers exceptional value with a bright, open-concept layout, upgraded finishes, and a functional floor plan perfect for today’s families. The main level features spacious living and dining areas with large windows that bring in plenty of natural light, plus a contemporary kitchen with stylish cabinetry, quality fixtures, and an island that’s ideal for meal prep or entertaining. Upstairs you’ll find three comfortable bedrooms, including a generous primary suite with a walk-in closet and private ensuite, along with a convenient second-floor laundry room. This home also includes a SIDE ENTRANCE, offering potential for future development options. Located in the heart of Keswick, you’re just minutes from two new K–9 schools, parks, walking trails, riverside pathways, and everyday amenities. Keswick continues to be one of southwest Edmonton’s most desirable communities. (id:63502)
Century 21 Leading
231 75 St Sw
Edmonton, Alberta
This remarkable 3-acre property in Ellerslie, began as a thriving tree farm 50+ years ago. In 2014, a visionary created Ellie - a one-of-a-kind custom executive bungalow showcasing unparalleled construction quality with commercial-grade luxury materials throughout. The crown jewel: A massive 64'x64' executive workshop (4,096 sq ft) featuring additional living space above - perfect for running your profitable business from home! Whether manufacturing, woodworking, or office space, this facility rivals commercial properties and other Estates. The luxurious 2,071 sq ft home boasts 3 zone heating/cooling, built-in garage systems (pressure washer, air compressor, vacuum), dual water sources (cistern for house, well for property), state-of-the-art septic treatment plant, secure RV/trailer storage and parking, and complete fencing. Low-maintenance landscaping with exposed aggregate concrete completes this city retreat. Ellie is special and one of the best kept secrets in Edmontons Luxury real estate market. (id:63502)
Real Broker
9636 63 Av Nw
Edmonton, Alberta
Long time owner. This home is priced to sell. Immediate possession available. 24x25 double garage. This garage actually is oversized. Vinyl siding on house. 2 Goodman furnaces installed in 2013. One replaced in 2018. Hot water tank replaced in 2016. Wood burning fireplace in LR. Add Paint and upgrade the flooring and it will look like new. Absolute bargain at this price. Best buy in SE Edmonton. Don't wait, this won't. (id:63502)
Homes & Gardens Real Estate Limited
12716 12718 94 St Nw
Edmonton, Alberta
INVESTOR ALERT! A turnkey, cash-flowing asset in the mature neighbourhood of Killarney, located in North Edmonton. This up/down duplex is fully tenanted, generating approximately $2700/month in combined rent for immediate income. The property features 4 total bedrooms and 2 full bathrooms, with a functional 2-bed/1-bath layout on each level. The basement suite has its own separate walk-up entrance, ensuring privacy and tenant appeal. A major highlight is the presence of TWO separate furnaces, allowing for independent heating controls and simplified utility management. Situated on a large 500 sq meter lot with back-alley access, the property also includes a double detached garage and a massive rear parking pad. With exceptional proximity to NAIT, the Royal Alexandra Hospital, and major transit corridors like 97 St and Yellowhead Trail, this property is a landlord’s dream with a constant pool of potential tenants. Don't miss this prime opportunity to add a high-performing rental to your portfolio! (id:63502)
Royal LePage Summit Realty
#501 8340 Jasper Av Nw
Edmonton, Alberta
For more information, please click on View Listing on Realtor Website. LOCATION! LOCATION! LOCATION! - CORNER UNIT - Enjoy RIVER VELLEY STUNNING VIEW from living room - CLOSE TO COMMONWEALTH STADIUM, CONCRETE BUILDING, AIR CONDITION (A/C) - Huge 2 Bed, 1 Bath, 1 Underground Assigned/Titled parking, In-suite Laundry w/washer and dryer combo, Large and fully built closets included in Condo. This FIFTH FLOOR CORNER UNIT offers Tons of light with beautiful River Valley views from the super-sized BRIGHT Living room, Bedroom, and access to LARGE BALCONY. Condo strikes a good balance between being not too high and not too low. The condo fee includes ALL UTILITIES! Heat, Water, Power/Electricity, plus Cable TV! which is rarely found. UPGRADES include sink plumbing, new digital thermostat, new Exhaust fan, and spare Exhaust fan all included. (id:63502)
Easy List Realty
8407 52 St Nw
Edmonton, Alberta
Opportunity Awaits You!!! Good solid home in a very desirable location. Three bedrooms up with 4 piece bath, 1 bedroom on lower level with a kitchenette. Large spacious rooms downstairs. This home has tile in entry and kitchen and the balance of the home has laminate flooring including the basement. Main floor is a very open concept, has vaulted ceilings and wood burning fireplace in living room. The windows are newer and there is a separate entrance to the basement. The garage is only 10 years old, fence is new and eavestroughs and downspouts are new. Great location, nice yard, Enjoy!! (id:63502)
Sutton Premiere Real Estate
13907 107a Av Nw
Edmonton, Alberta
Luxurious 4BR + 3.1BA Half Duplex WITH LEGAL BASEMENT SUITE, Edmonton, AB Step into modern city living in this stunning 1538 sqft Half Duplex, with 4 spacious bedrooms and 3.1 luxe bathrooms. Perfectly nestled in the highly-desirable North Glenora neighborhood and central location, this home is a rare treasure in the Edmonton Real Estate market! As you walk in, you'll be greeted by a trendy open floor plan which perfectly fuses design and functionality. The modern finishes throughout provide an appeal of contemporary elegance, making the home an epitome of style and comfort. The home boasts a LEGAL 1-bedroom basement suite that is designed to perfection, offering a fantastic opportunity to generate income. Top it with a double car garage and you have got a lot more than just a place to live. Think turn-key, the property is fully landscaped completely fenced and meticulously maintained for a move-in-ready experience. best part - the duplex is already an income-generating asset! It's an investor's dream (id:63502)
RE/MAX River City
6103 53 Av
Cold Lake, Alberta
Step inside this inviting 4-bedroom, 2-bath home that blends space, light, and functionality. The front living room with its large bay window creates a bright and cozy spot to relax, while the open kitchen and dining area down the hall make gatherings easy with direct access to the back deck. With no carpet, the home offers hardwood and laminate floors throughout for easy care and timeless style. The fully finished walkout basement is a true highlight—perfect for a family room, home office, or play area—complete with a spacious laundry room and excellent storage. Comfort is ensured year-round with central air conditioning, and recent updates include fresh paint and new shingles for a move-in ready feel. Outside, the private yard is surrounded by mature trees, offering shade and privacy, with convenient back alley access. This home combines comfort, charm, and practicality, making it a fantastic option in Cold Lake. (id:63502)
Coldwell Banker Lifestyle
17 Starling Dr
Sherwood Park, Alberta
Beautiful cozy bungalow in desirable Sherwood Park! This well-maintained home features 3 bedrooms up + 1 down and den, fresh paint, new flooring, new trim, updated lighting, and stainless steel appliances. Enjoy a spacious primary suite, jetted tub, a bright kitchen and separate second entrance, and a fully finished basement with new carpet and a wood-burning fireplace to gather with loved ones. Major updates include shingles within 5 years, newer windows, new hot water tank, furnace recently serviced, newer garage door, and a new deck. Exterior highlights include 2 driveways, a brand-new shed, and a large yard. Located walking distance to schools and the mall. Move-in ready and packed with value! (id:63502)
RE/MAX Elite
1112 118a St Nw Nw
Edmonton, Alberta
Welcome home to Twin Brooks, one of Edmonton’s most sought-after communities known for its quiet streets, beautiful parks, and easy access to the Whitemud Creek Ravine. This wonderfully maintained 5 BEDROOM home offers 1952 sq ft and has been refreshed with NEW PAINT, NEW FLOORING, LIGHTING, BRAND NEW APPLIANCES, updated kitchen COUNTERS, and modern bathroom VANITIES. The upper level features 4 bedrooms, a spacious bonus room, and the Owner’s Suite complete with Ensuite & Walk-In Closet. The FULLY FINISHED BASEMENT adds a Bedroom, Full Bath, and a large Rec Room, perfect for movie nights or family hangouts. Enjoy summer in the sunny SOUTH-FACING YARD, ideal for BBQs and outdoor fun. A DOUBLE ATTACHED GARAGE and CENTRAL AIR CONDITIONING adds everyday convenience. Nothing left to do here but move in and enjoy! (id:63502)
RE/MAX Elite
60 Huntington Cr
Spruce Grove, Alberta
The GARAGE of your DREAMS is here…. And it comes with a fantastic 1,500 sqft bi-level too! Here’s the details - a massive 32’ x 28’ heated triple garage, 45’ driveway, drive-thru carport, checkered floor, mezzanine, air hose, generator, 8’ doors, & tons of cabinet & countertop space. Inside enjoy central A/C, a spacious layout with a large kitchen, raised bar, built-in pantry, and double-sided gas fireplace visible from both the living & dining rooms. The owner’s suite showcases a Jacuzzi tub, full ensuite & walk-in closet, while the basement features huge windows, a 2nd gas fireplace, generous bedrooms with walk-in closets, and plenty of storage. Now for the yard – a true entertainer’s dream: front veranda, synthetic lawns, 2-tiered deck w/ power awning, cobblestone patio, mature trees, gazebo w/ electric fireplace, firepit, BBQ w/ fridge, WEST-FACING exposure, & 110V power along fence. Situated on an oversized 65’ lot, properties like these are a rare find & must be seen to be fully appreciated. (id:63502)
RE/MAX Preferred Choice
51328 Rge Road 24
Rural Parkland County, Alberta
The kind of VIEW people wait years for — miles of open landscape and sunsets you’ll never forget! Sitting on 9.79 acres, this WALK-OUT bungalow delivers privacy, space, and a solid foundation for your next chapter. The main level includes a perimeter kitchen with built-in cabinetry, a large living room anchored by a cozy wood stove, and 4 bedrooms and 3 total bathrooms (with room to finish a 4th). A full exterior WRAP-AROUND deck — accessible from all sides — pulls the outdoors into daily living, while the unfinished basement adds flexibility for future plans. Outside, a single-detached garage and a charming 20'x30' traditional barn with its classic faded-blue finish set the scene; it feels like something straight out of a movie. With an ICF foundation and metal roof already in place, if you’ve been waiting for a property with view that’s truly remarkable — this is it! (id:63502)
RE/MAX Preferred Choice


