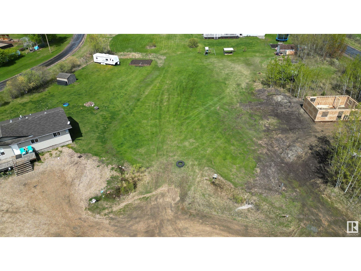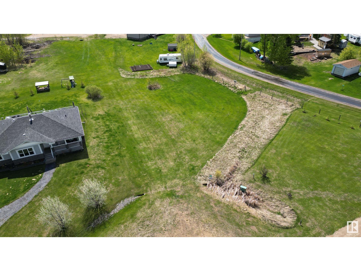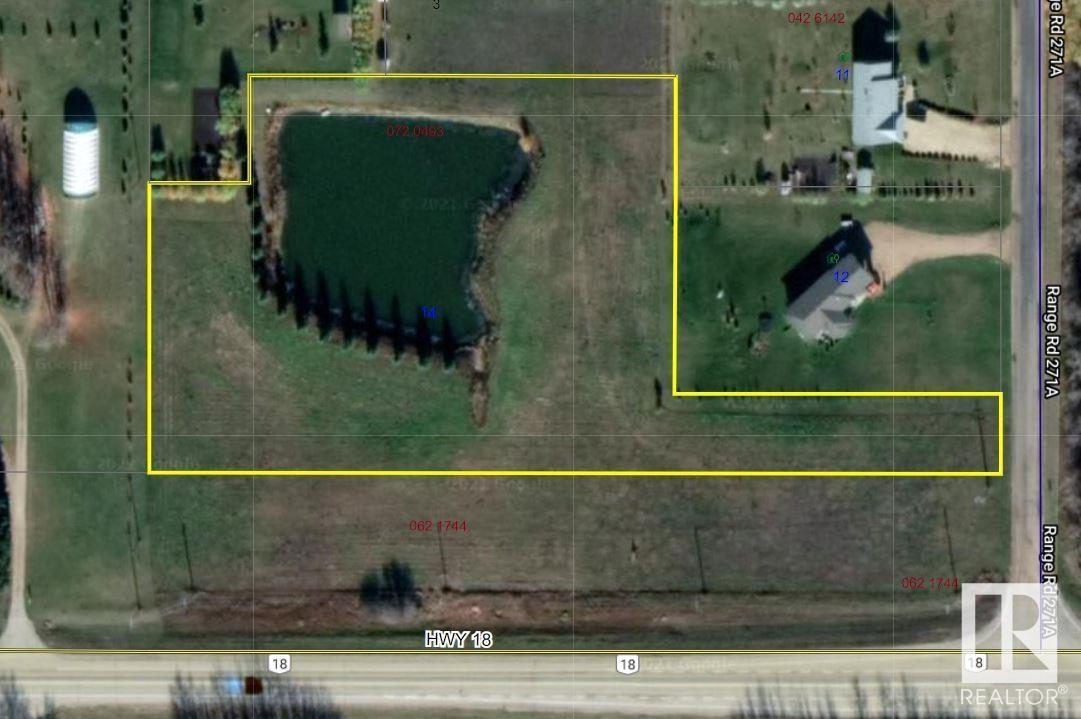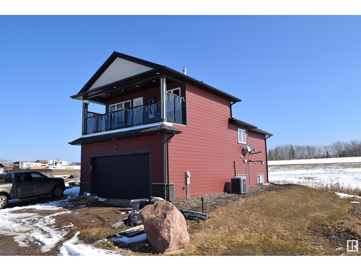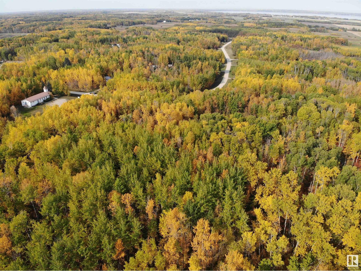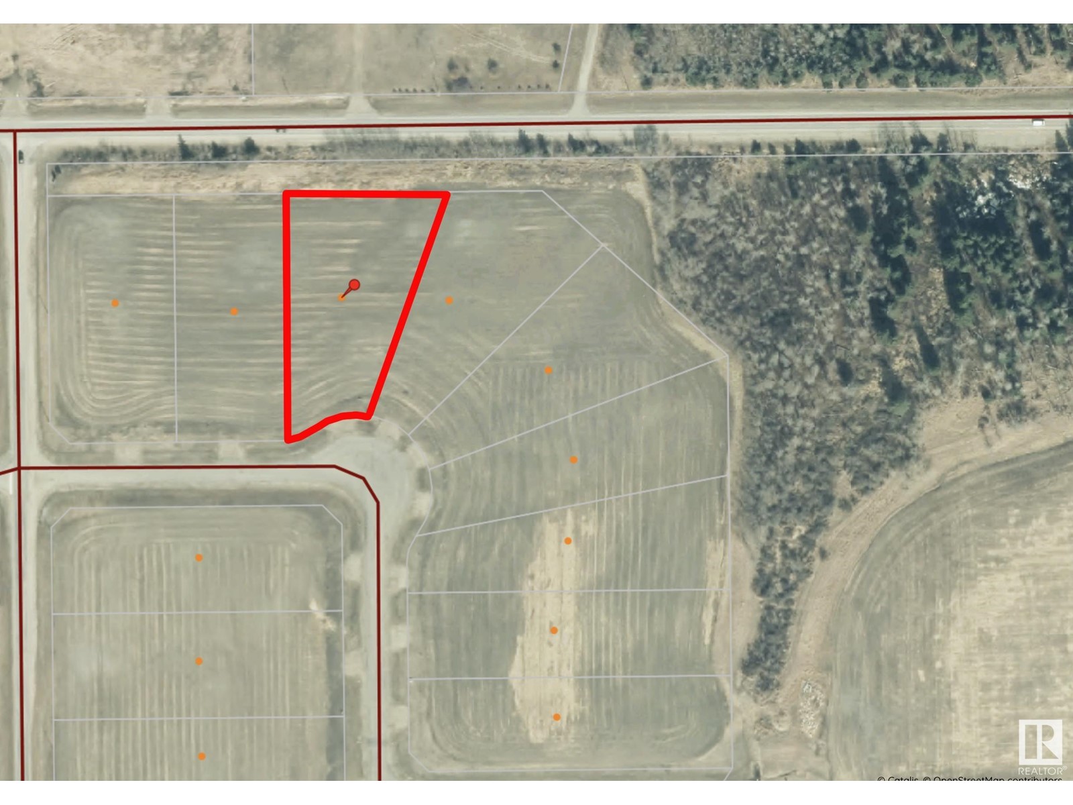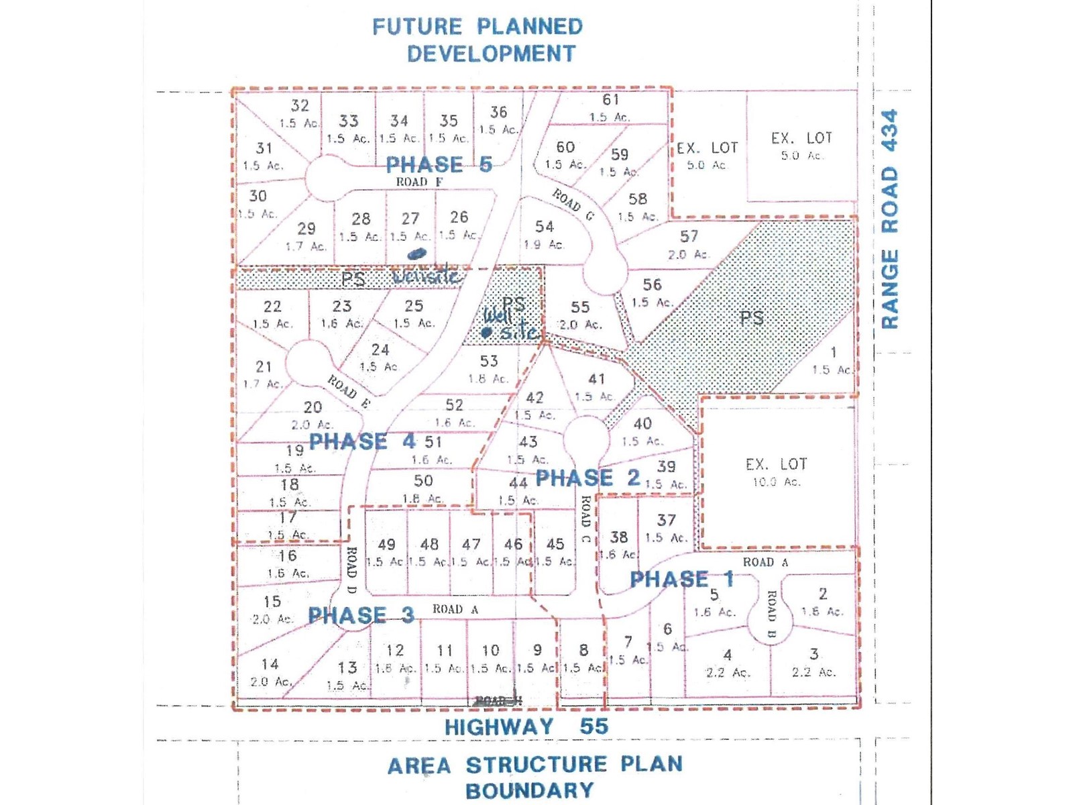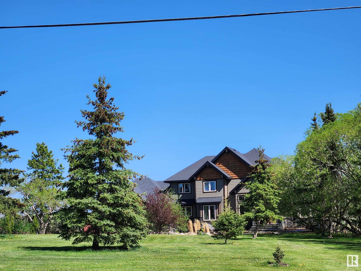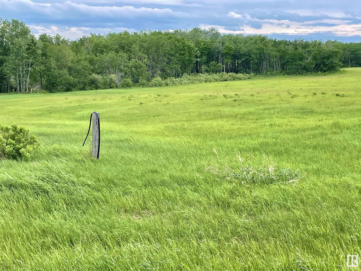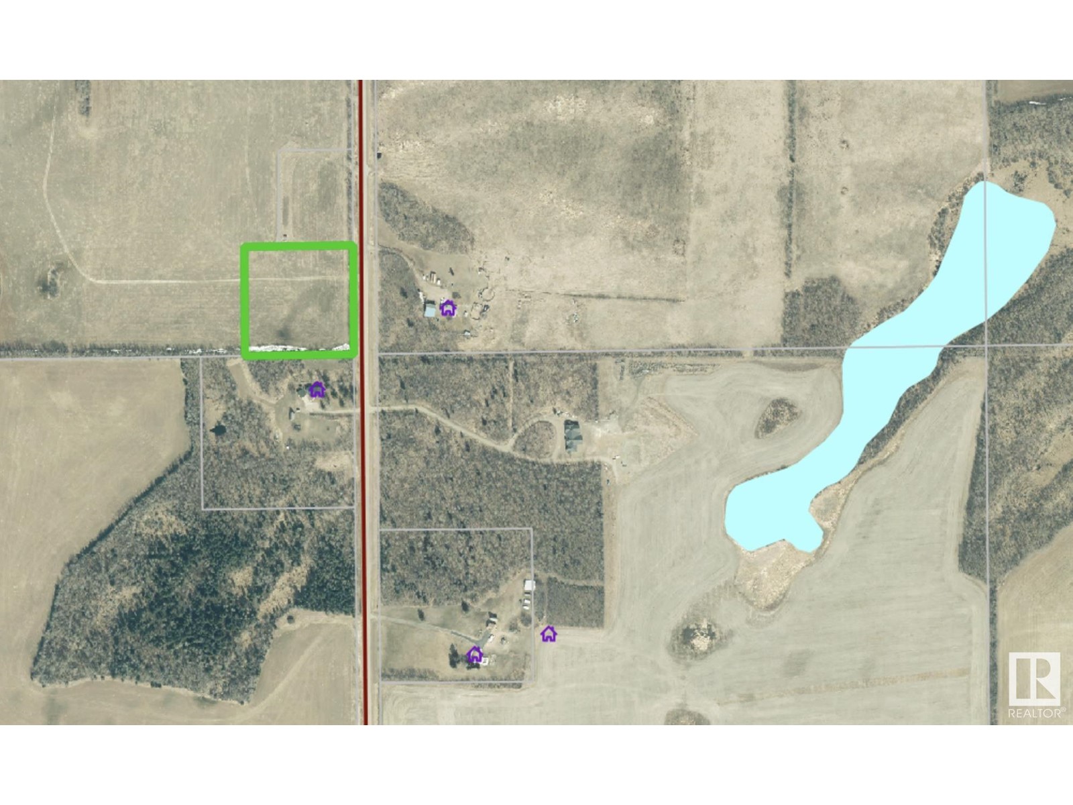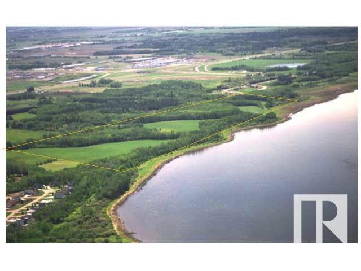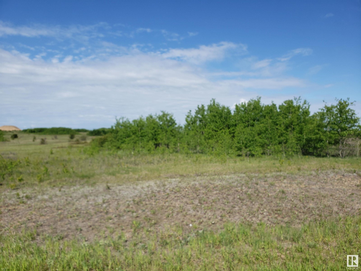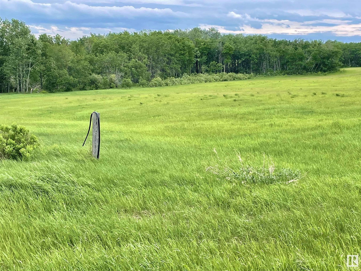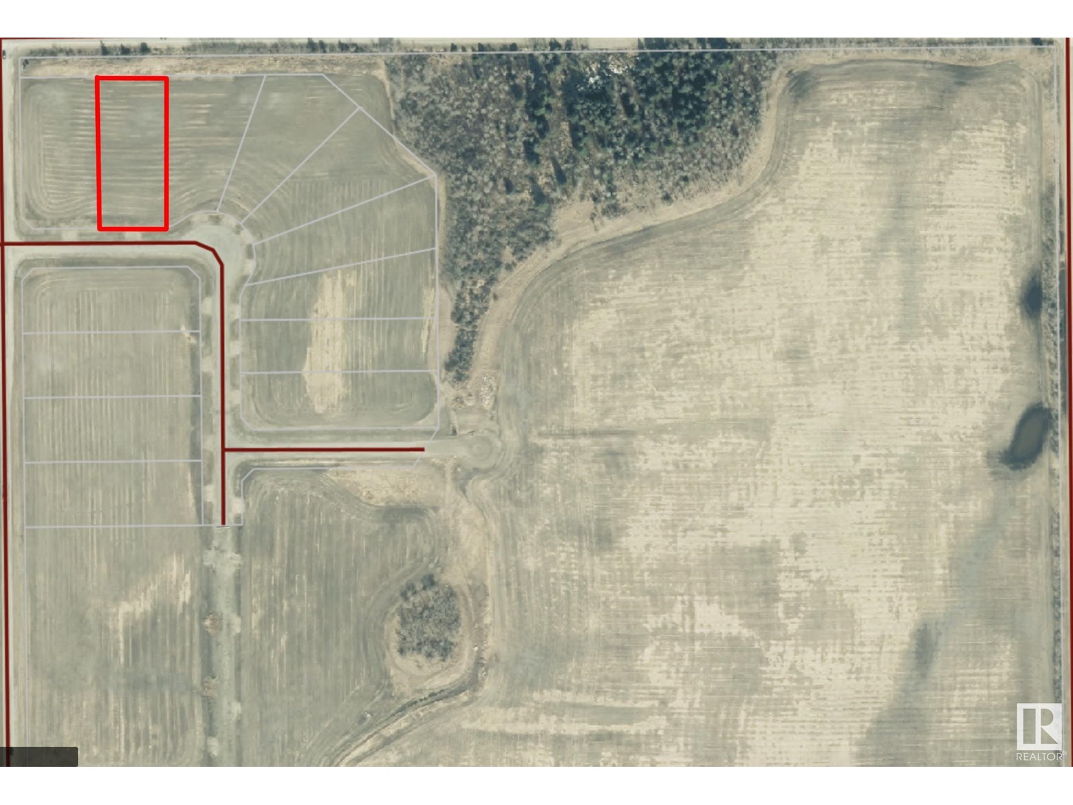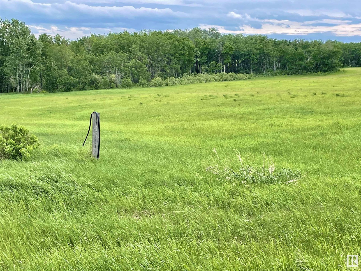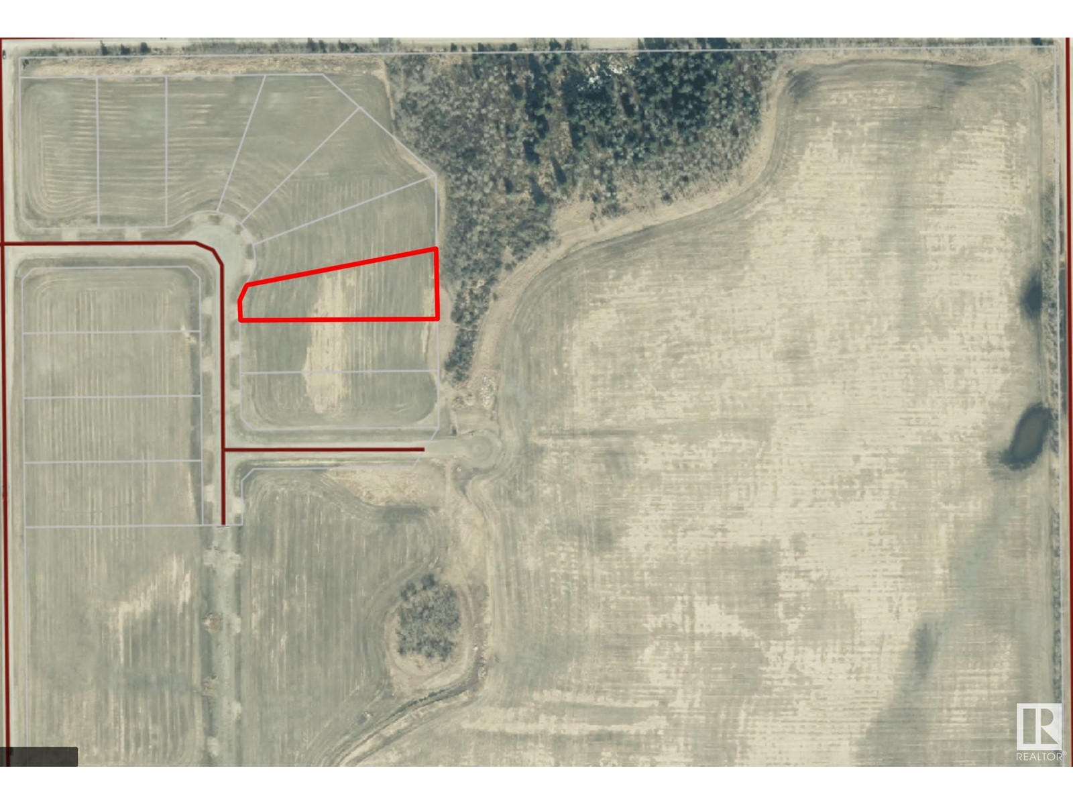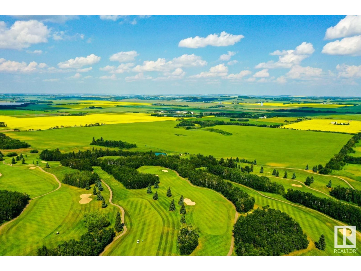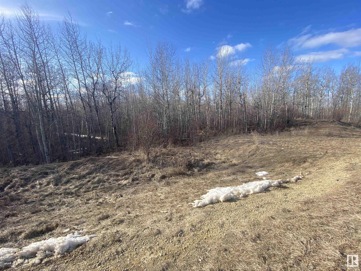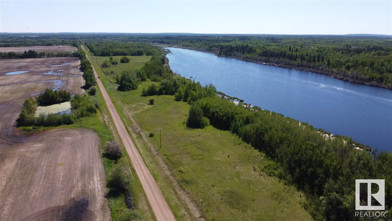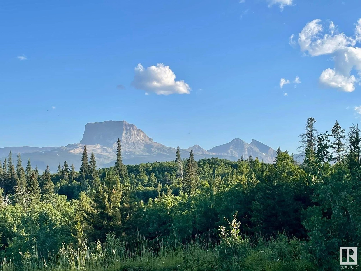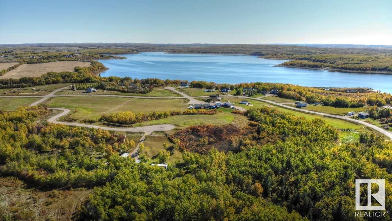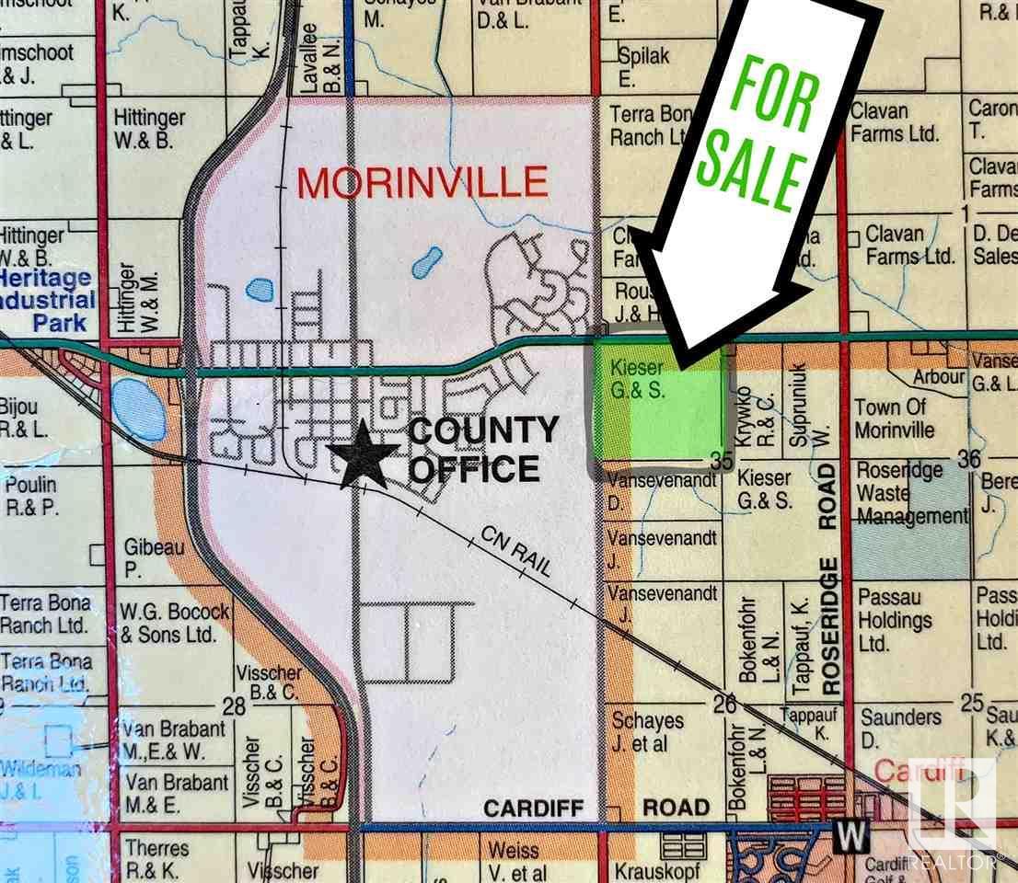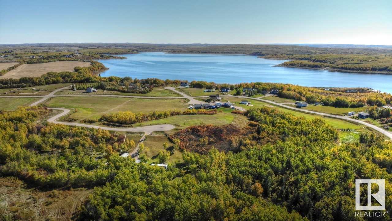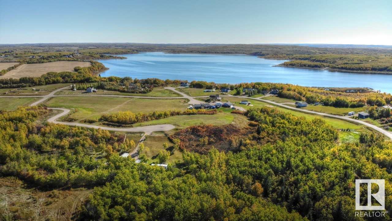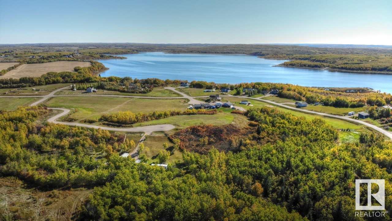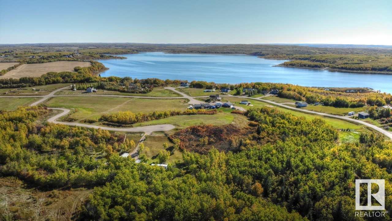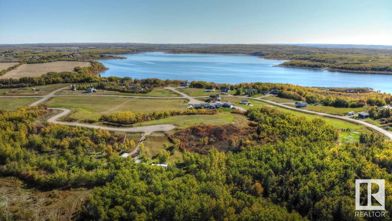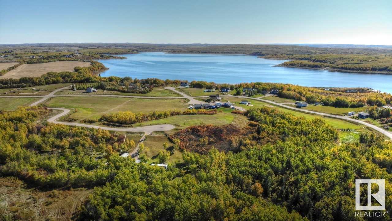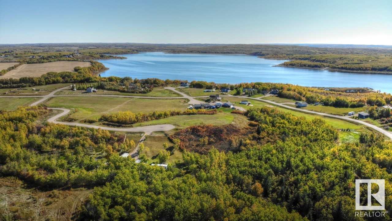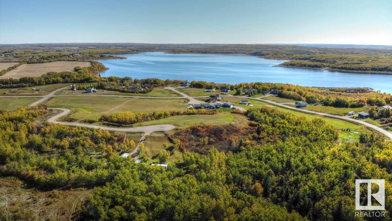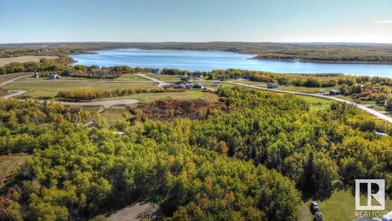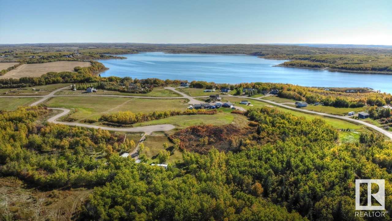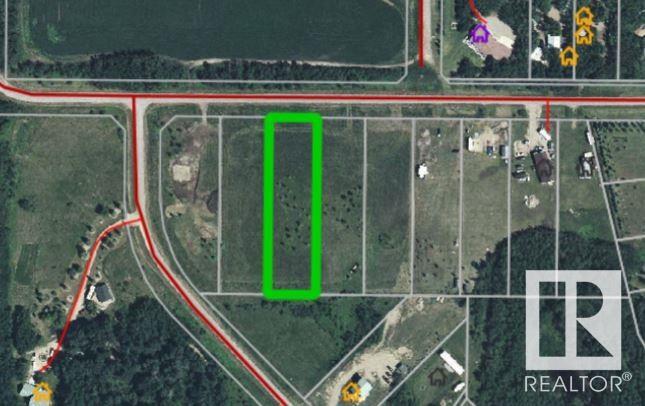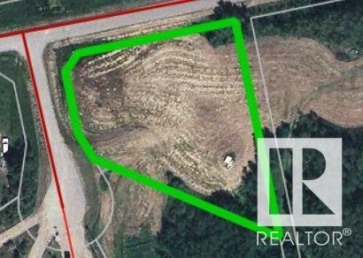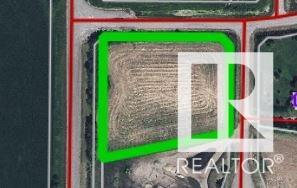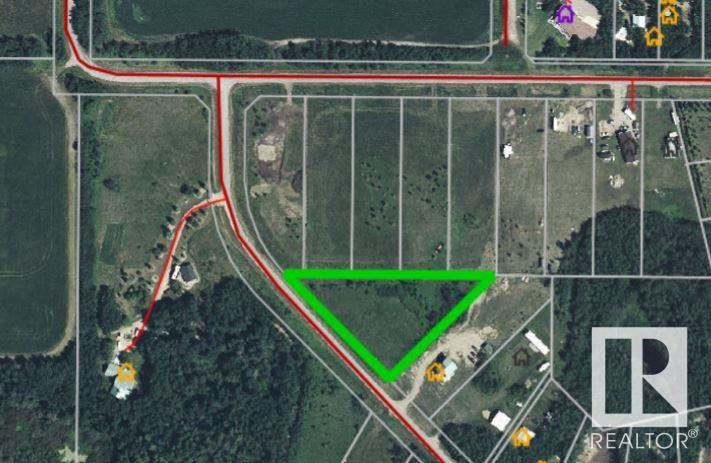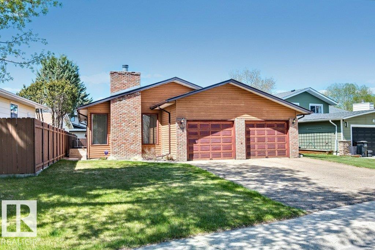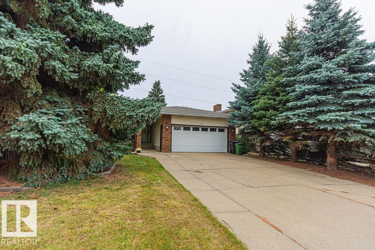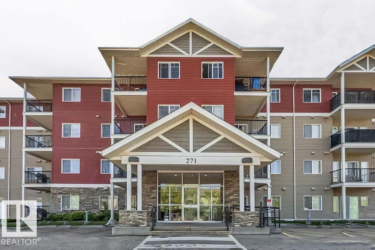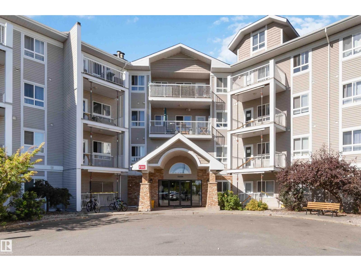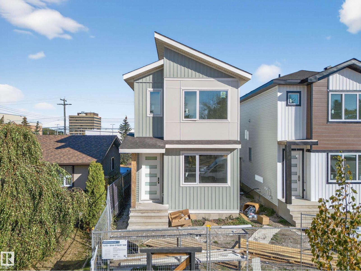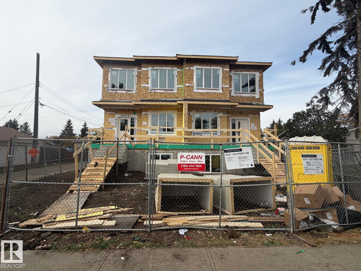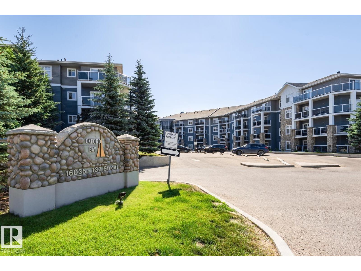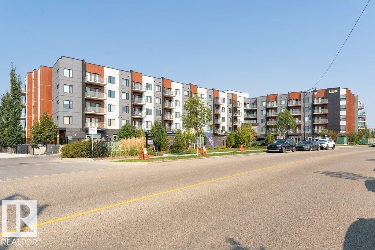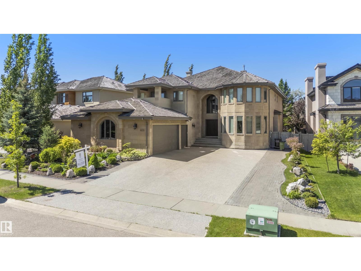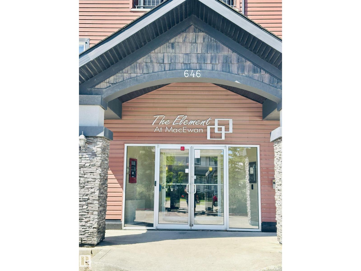204 57328 Range Road 30
Rural Barrhead County, Alberta
Lot #204 ready to develop located close to the water at Lac La Nonne. Build your dream year round or seasonal home at the lake. Quick easy access to boat launch and docks. Year round recreational atmosphere only an hour out of Edmonton. Services to the property line. 0.395 acres in size. GST applicable on sale. Additional lots also available for sale in subdivision! (id:63502)
Sunnyside Realty Ltd
103 57330 Range Road 30
Rural Barrhead County, Alberta
Lot #103 ready to develop located close to the water at Lac La Nonne. Build your dream year round or seasonal home at the lake. Quick easy access to boat launch and docks. Year round recreational atmosphere only an hour out of Edmonton. Services to the property line. 0.405 acres in size. GST applicable on sale. Additional lots also available for sale in subdivision! (id:63502)
Sunnyside Realty Ltd
#46 27118 Hwy 18
Rural Westlock County, Alberta
Rare Opportunity! Here is your chance to own 4.33 acres in Westview Estates! So much potential to build your dream home in this Executive Estates whichis located right next to the Westlock Golf Club. Property includes a large approx. 35ft deep dugout you could easily stock with fish. Lots of options of spots,to build. (id:63502)
Exp Realty
#49 65275 Rr 114a
Rural Lac La Biche County, Alberta
CIVIL ENFORCEMENT SALE This property at Elinor Lake Resort and is being sold Where-Is, As-Is. This Bi-Level, is approximately 1,778 sq.ft., 2 bedrooms up and 1 in the basement, main floor laundry, large island kitchen with eat-in nook, living room with gas fireplace. Master bedroom with 3 sided fireplace, modern 4-piece en-suite, walking closet and walkout to a covered balcony with outdoor gas fireplace. Finished basement containing a family room, games room, 4-piece bath, bedroom, utility room all with heated floors, large deck with under deck storage and central air. All information and measurements have been obtained from the Lac La Biche County Assessment and/or assumed, and could not be confirmed. The measurements represented do not imply they are in accordance with the Residential Measurement Standard in Alberta. (id:63502)
RE/MAX River City
3524 Township Road 542
Rural Lac Ste. Anne County, Alberta
Newly subdivided 4.42 acre lot ready for development in the subdivision of Paradise Estates. Only 10 minutes from Alberta Beach and half an hour from Stony Plain/Spruce Grove. Zoned Existing Country Residential (CRX). Lot is mostly treed and offers great privacy. Buyer would bear the responsibility of developing an approach for access. GST applicable on sale. Dimensions on aerial photo approximate and for reference only. (id:63502)
Sunnyside Realty Ltd
105 62529 Range Rd 420a
Rural Bonnyville M.d., Alberta
Country living just minutes from Cold Lake. Ideal building location on nearly 1.5 acres in Phase 1 of Morris Estates - A new country subdivision just outside Cold Lake city limits! Subdivision has paved roads, street lighting, and underground services. This area is the next up and coming country neighbourhood - whether you're looking to build your dream home, or as a builder to help build up this amazing neighbourhood - this is the place for you! (id:63502)
Royal LePage Northern Lights Realty
63304 Rng Rd 434
Rural Bonnyville M.d., Alberta
Excellent location just off highway 55 is this ready to develop land in Tamarack Estates with the Area Structure plan complete and approved by the MD of Bonnyville. Great opportunity to develop this country residential with small lots design (approx 1.5 acres each) and fully treed parcel so each owner gets a private setting to build their dream home on! (id:63502)
Coldwell Banker Lifestyle
50417 B Rge Rd 245
Rural Leduc County, Alberta
Civil Enforcement Sale A PARTIAL, 50% OWNERSHIP, 1/2 PARTIAL INTEREST in this property only for sale. Approximately 3420 sq ft. on 20.92 acres, with 3 shops/outbuildings being sold Sight Unseen, Where-Is, As-Is. The subject property is purported to be in good condition with high end finishes, and an unfinished walkout basement. All information and measurements have been obtained from the Tax Assessment, old MLS, an Appraisal and/or assumed, and could not be confirmed. The measurements represented do not imply they are in accordance with the Residential Measurement Standard in Alberta. There is NO ACCESS to the property, drive-by’s only and please respect the Owner's situation. (id:63502)
RE/MAX River City
41512 Township Road 624
Rural Bonnyville M.d., Alberta
On your mark, get set....dig! A perfect 3 acres and a great building site centrally located just a few minutes from Grand Centre golf course. Power is on site, trees cleared and approach is in. GST may be applicable. (id:63502)
Royal LePage Northern Lights Realty
41512 Township Road 624
Rural Bonnyville M.d., Alberta
A perfect 5 acre parcel just minutes from the Grand Centre golf course is awaiting your shovel! A great building site with trees cleared and approach in. GST may be applicable. (id:63502)
Royal LePage Northern Lights Realty
Bevington Rd
Rural Parkland County, Alberta
Lakefront residential development land in greater Edmonton - a gem in the booming market of Alberta. 122 acres sits on Big Lake Provincial Park with extensive lake frontage (-3,000 ft). City sewer line is on property, city water line is on the road south of the property. Gas line and power line are on neighboring properties. Anthony Henday Freeway is just a few minutes away. The Big Lake area is an upscale neighborhood. House with a price tag of $1 million or more are common in the area. The land is ready for a developer/investor with vision. Upside potential of the land is just as high as you can imagine. Listing associate has an interest in the property. (id:63502)
Sterling Real Estate
131 56514 Rg Rd 60
Rural St. Paul County, Alberta
Fort George Estates includes this 3.04 acre Country Residential Acreage located in the middle of the beautiful Lakeland! Go for a hike to the N. Sask. River and Buckingham House/Fort George Interpretive Center or a short drive to Whitney Lakes Provincial Parks where there are lakes for boating, swimming and fishing as well as Prov Park campsites. Great area for hiking, walking, biking, bird-watching or enjoying wildlife. Affordable country living at its' best! This acreage includes PRE-PAID POWER and Natural gas can be hooked up for a reasonable cost. The subdivision is PAVED and is located only 12 km east of Elk Point. Choose from a number of available lots. There is no timeline to build. Land Use Zoning for Country Residential properties in the County of St. Paul is applicable. Price includes GST. (id:63502)
Lakeland Realty
41512 Township Road 624
Rural Bonnyville M.d., Alberta
On your mark, get set....dig! A perfect 3 acres and a great building site centrally located just a few minutes from Grand Centre golf course. Power is on site, trees cleared and approach is in. GST may be applicable. (id:63502)
Royal LePage Northern Lights Realty
103 62529 Range Rd 420a
Rural Bonnyville M.d., Alberta
Country living just minutes from Cold Lake. Ideal building location on nearly 1.5 acres in Phase 1 of Morris Estates - A new country subdivision just outside Cold Lake city limits! Subdivision has paved roads, street lighting, and underground services. This area is the next up and coming country neighbourhood - whether you're looking to build your dream home, or as a builder to help build up this amazing neighbourhood - this is the place for you! (id:63502)
Royal LePage Northern Lights Realty
41512 Township Road 624
Rural Bonnyville M.d., Alberta
On your mark, get set....dig! A perfect 3 acres and a great building site centrally located just a few minutes from Grand Centre golf course. Power is on site, trees cleared and approach is in. GST may be applicable. (id:63502)
Royal LePage Northern Lights Realty
113 62529 Range Rd 420a
Rural Bonnyville M.d., Alberta
Country living just minutes from Cold Lake. Ideal building location on nearly 1.5 acres in Phase 1 of Morris Estates - A new country subdivision just outside Cold Lake city limits! Subdivision has paved roads, street lighting, and underground services. This area is the next up and coming country neighbourhood - whether you're looking to build your dream home, or as a builder to help build up this amazing neighbourhood - this is the place for you! (id:63502)
Royal LePage Northern Lights Realty
Twp 360 Rr 283c
Rural Red Deer County, Alberta
136.43 Acres of PRIME Residential Mixed Development Land adjoining the Current Hazelwood Residential Development and the Innisfail Golf Club right in the Heart of Innisfail Alberta. This unique property is an Excellent Investment and Development Opportunity while Currently serving Agricultural needs. Zoned RD (Reserved for Future Development within Innisfail’s current NASP) this Land is an Integral and Main Component to the Expansion of the Innisfail Community. This is a Very Rare Investment Opportunity! (id:63502)
Century 21 All Stars Realty Ltd
14 54419 Rge Rd 14
Rural Lac Ste. Anne County, Alberta
This 2.52 Acre Lot 10 minutes North of Stony Plain has pavement most of the way to the Subdivision. Lots of Trees and Recreational areas to enjoy. Located next to a reserve. (id:63502)
RE/MAX Real Estate
Twp Rd 610 Rr 245
Rural Westlock County, Alberta
SUBDIVISION UNDERWAY!!!!....THIS 25 ACRE PARCEL IS CURRANTLY BEING SUBDIVIDED INTO 5 LOTS CONTAINING APPROX 5 ACRES EACH. EACH LOT IS PRICED AT $145,900.00. SUBDIVISION TO BE COMPLETE END OF JULY 2025. GREAT OPERTUNITY TO OWN LAND ON A LAKE. ATTENTION CAMPERS AND RECREATIONAL ENTHUSIASTS.....THE SEASON IS FAST APPROCHING. GET OUT AND ENJOY ALBERTAS BEAUTY. LAKEFRONT LIVING ON HELLIWELL LAKE. AMAZING VIEWS !!!! LOCATED JUST OFF HIWAY 2 APPROXIMATELY 6 MILES NORTH OF CLYDE. POWER AND NATURAL GAS NEAR PROPERTY LINES. RECREATIONAL WONDERLAND WITH PRIVATE BOATING AND FISHING. 15 MIN FROM WESTLOCK, 40 MIN TO ATHABASCA AND 45 FROM ST ALBERT. GREAT OPPORTUNITY HERE!!! A DEFINITE MUST SEE!! (id:63502)
RE/MAX Real Estate
Lot 10 Heritage Ranch Subdivision
Rural Cardston County, Alberta
Imagine going to your own piece of heaven! VERY UNIQUE OPPORTUNITY WITH VERY UNIQUE PROPERTY. Tranquil, undisturbed, well-hidden forest sanctuary with breath-taking views of Chief Mountain or the rolling land to the east are waiting for you and yours! 2.99 acres to call your own, surrounded by endless outdoor movement (wildlife, fishing, hunting, hiking, quadding, bird-watching, e-biking)! Super Heritage Ranch subdivision, so close to Waterton National Park and the U.S. border. There really isn't anything stopping you. A comparable lot on the west side of the Rockies would be astronomically higher in price! Come by to buy. Land Owners' Association has an encumbrance also on title. (Pictures are taken many places within the subdivision.) (id:63502)
Grand Realty
821 56316 Rr 113
Rural St. Paul County, Alberta
FULL FILL YOURSELF AT EXTRAVAGANT LAC SANTE! - Sante Estates is a pristine subdivision with beach access for all property owners, generously offering a special family getaway for all seasons. A variety of lots are available such as full and partially treed lots, many with scenic rolling hills ideal for a walk-out basement, and gorgeous lake front lots with sandy beaches. Endless activities are abundant, with 10 golf courses within a few minutes drive, and 80' deep, clear, spring-fed waters perfect for all water sports, scuba diving, and a possible marina in the future. With hard-surfaced roads and a short drive to all amenities, this impressive subdivision has been designed to enjoy all aspects of country living while still ensuring a steady growth of monetary value. Not for RV use, Restrictive Covenant registered on title. VENDOR FINANCING AVAILABLE. (id:63502)
Century 21 Poirier Real Estate
Southeast Twp 560 Rr 252
Rural Sturgeon County, Alberta
Amazing Opportunity!! 148.711 acres of current farmed land with future redevelopment possibility. #1 soil, excellent for canola and barley crops. Superior long term hold. This property is adjacent to the town of Morinville on the East side, Secondary Hwy 642 and Range Road 252. Sellers will lease back and stagger purchase price. manawin ditch tax 42.03 for 2024 (id:63502)
Royal LePage Arteam Realty
824 56316 Rr 113
Rural St. Paul County, Alberta
FULL FILL YOURSELF AT EXTRAVAGANT LAC SANTE! - Sante Estates is a pristine subdivision with beach access for all property owners, generously offering a special family getaway for all seasons. A variety of lots are available such as full and partially treed lots, many with scenic rolling hills ideal for a walk-out basement, and gorgeous lake front lots with sandy beaches. Endless activities are abundant, with 10 golf courses within a few minutes drive, and 80' deep, clear, spring-fed waters perfect for all water sports, scuba diving, and a possible marina in the future. With hard-surfaced roads and a short drive to all amenities, this impressive subdivision has been designed to enjoy all aspects of country living while still ensuring a steady growth of monetary value. Not for RV use, Restrictive Covenant registered on title. VENDOR FINANCING AVAILABLE. (id:63502)
Century 21 Poirier Real Estate
819 56316 Rr 113
Rural St. Paul County, Alberta
FULL FILL YOURSELF AT EXTRAVAGANT LAC SANTE! - Sante Estates is a pristine subdivision with beach access for all property owners, generously offering a special family getaway for all seasons. A variety of lots are available such as full and partially treed lots, many with scenic rolling hills ideal for a walk-out basement, and gorgeous lake front lots with sandy beaches. Endless activities are abundant, with 10 golf courses within a few minutes drive, and 80' deep, clear, spring-fed waters perfect for all water sports, scuba diving, and a possible marina in the future. With hard-surfaced roads and a short drive to all amenities, this impressive subdivision has been designed to enjoy all aspects of country living while still ensuring a steady growth of monetary value. Not for RV use, Restrictive Covenant registered on title. VENDOR FINANCING AVAILABLE. (id:63502)
Century 21 Poirier Real Estate
829 56316 Rr 113
Rural St. Paul County, Alberta
FULL FILL YOURSELF AT EXTRAVAGANT LAC SANTE! - Sante Estates is a pristine subdivision with beach access for all property owners, generously offering a special family getaway for all seasons. A variety of lots are available such as full and partially treed lots, many with scenic rolling hills ideal for a walk-out basement, and gorgeous lake front lots with sandy beaches. Endless activities are abundant, with 10 golf courses within a few minutes drive, and 80' deep, clear, spring-fed waters perfect for all water sports, scuba diving, and a possible marina in the future. With hard-surfaced roads and a short drive to all amenities, this impressive subdivision has been designed to enjoy all aspects of country living while still ensuring a steady growth of monetary value. Not for RV use, Restrictive Covenant registered on title. VENDOR FINANCING AVAILABLE. (id:63502)
Century 21 Poirier Real Estate
863 56316 Rr 113
Rural St. Paul County, Alberta
FULL FILL YOURSELF AT EXTRAVAGANT LAC SANTE! - Sante Estates is a pristine subdivision with beach access for all property owners, generously offering a special family getaway for all seasons. A variety of lots are available such as full and partially treed lots, many with scenic rolling hills ideal for a walk-out basement, and gorgeous lake front lots with sandy beaches. Endless activities are abundant, with 10 golf courses within a few minutes drive, and 80' deep, clear, spring-fed waters perfect for all water sports, scuba diving, and a possible marina in the future. With hard-surfaced roads and a short drive to all amenities, this impressive subdivision has been designed to enjoy all aspects of country living while still ensuring a steady growth of monetary value. Not for RV use, Restrictive Covenant registered on title. VENDOR FINANCING AVAILABLE. (id:63502)
Century 21 Poirier Real Estate
818 56316 Rr 113
Rural St. Paul County, Alberta
FULL FILL YOURSELF AT EXTRAVAGANT LAC SANTE! - Sante Estates is a pristine subdivision with beach access for all property owners, generously offering a special family getaway for all seasons. A variety of lots are available such as full and partially treed lots, many with scenic rolling hills ideal for a walk-out basement, and gorgeous lake front lots with sandy beaches. Endless activities are abundant, with 10 golf courses within a few minutes drive, and 80' deep, clear, spring-fed waters perfect for all water sports, scuba diving, and a possible marina in the future. With hard-surfaced roads and a short drive to all amenities, this impressive subdivision has been designed to enjoy all aspects of country living while still ensuring a steady growth of monetary value. Not for RV use, Restrictive Covenant registered on title. VENDOR FINANCING AVAILABLE. (id:63502)
Century 21 Poirier Real Estate
820 56316 Rr 113
Rural St. Paul County, Alberta
FULL FILL YOURSELF AT EXTRAVAGANT LAC SANTE! - Sante Estates is a pristine subdivision with beach access for all property owners, generously offering a special family getaway for all seasons. A variety of lots are available such as full and partially treed lots, many with scenic rolling hills ideal for a walk-out basement, and gorgeous lake front lots with sandy beaches. Endless activities are abundant, with 10 golf courses within a few minutes drive, and 80' deep, clear, spring-fed waters perfect for all water sports, scuba diving, and a possible marina in the future. With hard-surfaced roads and a short drive to all amenities, this impressive subdivision has been designed to enjoy all aspects of country living while still ensuring a steady growth of monetary value. Not for RV use, Restrictive Covenant registered on title. VENDOR FINANCING AVAILABLE. (id:63502)
Century 21 Poirier Real Estate
806 56316 Rr 113
Rural St. Paul County, Alberta
FULL FILL YOURSELF AT EXTRAVAGANT LAC SANTE! - Sante Estates is a pristine subdivision with beach access for all property owners, generously offering a special family getaway for all seasons. A variety of lots are available such as full and partially treed lots, many with scenic rolling hills ideal for a walk-out basement, and gorgeous lake front lots with sandy beaches. Endless activities are abundant, with 10 golf courses within a few minutes drive, and 80' deep, clear, spring-fed waters perfect for all water sports, scuba diving, and a possible marina in the future. With hard-surfaced roads and a short drive to all amenities, this impressive subdivision has been designed to enjoy all aspects of country living while still ensuring a steady growth of monetary value. Not for RV use, Restrictive Covenant registered on title. VENDOR FINANCING AVAILABLE. (id:63502)
Century 21 Poirier Real Estate
864 56316 Rr 113
Rural St. Paul County, Alberta
FULL FILL YOURSELF AT EXTRAVAGANT LAC SANTE! - Sante Estates is a pristine subdivision with beach access for all property owners, generously offering a special family getaway for all seasons. A variety of lots are available such as full and partially treed lots, many with scenic rolling hills ideal for a walk-out basement, and gorgeous lake front lots with sandy beaches. Endless activities are abundant, with 10 golf courses within a few minutes drive, and 80' deep, clear, spring-fed waters perfect for all water sports, scuba diving, and a possible marina in the future. With hard-surfaced roads and a short drive to all amenities, this impressive subdivision has been designed to enjoy all aspects of country living while still ensuring a steady growth of monetary value. Not for RV use, Restrictive Covenant registered on title. VENDOR FINANCING AVAILABLE. (id:63502)
Century 21 Poirier Real Estate
825 56316 Rr 113
Rural St. Paul County, Alberta
FULL FILL YOURSELF AT EXTRAVAGANT LAC SANTE! - Sante Estates is a pristine subdivision with beach access for all property owners, generously offering a special family getaway for all seasons. A variety of lots are available such as full and partially treed lots, many with scenic rolling hills ideal for a walk-out basement, and gorgeous lake front lots with sandy beaches. Endless activities are abundant, with 10 golf courses within a few minutes drive, and 80' deep, clear, spring-fed waters perfect for all water sports, scuba diving, and a possible marina in the future. With hard-surfaced roads and a short drive to all amenities, this impressive subdivision has been designed to enjoy all aspects of country living while still ensuring a steady growth of monetary value. Not for RV use, Restrictive Covenant registered on title. VENDOR FINANCING AVAILABLE. (id:63502)
Century 21 Poirier Real Estate
805 56316 Rr 113
Rural St. Paul County, Alberta
FULL FILL YOURSELF AT EXTRAVAGANT LAC SANTE! - Sante Estates is a pristine subdivision with beach access for all property owners, generously offering a special family getaway for all seasons. A variety of lots are available such as full and partially treed lots, many with scenic rolling hills ideal for a walk-out basement, and gorgeous lake front lots with sandy beaches. Endless activities are abundant, with 10 golf courses within a few minutes drive, and 80' deep, clear, spring-fed waters perfect for all water sports, scuba diving, and a possible marina in the future. With hard-surfaced roads and a short drive to all amenities, this impressive subdivision has been designed to enjoy all aspects of country living while still ensuring a steady growth of monetary value. Not for RV use, Restrictive Covenant registered on title. VENDOR FINANCING AVAILABLE. (id:63502)
Century 21 Poirier Real Estate
804 56316 Rr 113
Rural St. Paul County, Alberta
FULL FILL YOURSELF AT EXTRAVAGANT LAC SANTE! - Sante Estates is a pristine subdivision with beach access for all property owners, generously offering a special family getaway for all seasons. A variety of lots are available such as full and partially treed lots, many with scenic rolling hills ideal for a walk-out basement, and gorgeous lake front lots with sandy beaches. Endless activities are abundant, with 10 golf courses within a few minutes drive, and 80' deep, clear, spring-fed waters perfect for all water sports, scuba diving, and a possible marina in the future. With hard-surfaced roads and a short drive to all amenities, this impressive subdivision has been designed to enjoy all aspects of country living while still ensuring a steady growth of monetary value. Not for RV use, Restrictive Covenant registered on title. VENDOR FINANCING AVAILABLE. (id:63502)
Century 21 Poirier Real Estate
642 56315 Rr 112a
Rural St. Paul County, Alberta
Lac Sante Hills Large lots at Lac Sante with power and natural gas at property line. Build your dream vacation getaway on one of these lots at this exceptional recreation lake. Lac Sante is one of the area gems for boating. GST may be applicable. (id:63502)
Century 21 Poirier Real Estate
110 57415 Rr 101
Rural St. Paul County, Alberta
THINKING OF ACREAGE LIVING? Located only mintues from St. Paul is this choice lake view lot with access to the lake. GST may be applicable. (id:63502)
Century 21 Poirier Real Estate
100 57415 Rng Rd 101
Rural St. Paul County, Alberta
1.61 acres of land only minutes west of St. Paul in an exclusive subdivision on Lower Therien Lake. This lot offers power and natural gas at property line and is on a paved road.GST may be applicable. (id:63502)
Century 21 Poirier Real Estate
656 56315 Rr 112a
Rural St. Paul County, Alberta
Lac Sante Hills Large lots at Lac Sante with power and natural gas at property line. Build your dream vacation getaway on one of these lots at this exceptional recreation lake. Lac Sante is one of the area gems for boating. GST may be applicable. (id:63502)
Century 21 Poirier Real Estate
641 56315 Rr 112a
Rural St. Paul County, Alberta
Lac Sante Hills Large lots at Lac Sante with power and natural gas at property line. Build your dream vacation getaway on one of these lots at this exceptional recreation lake. Lac Sante is one of the area gems for boating. GST may be applicable. (id:63502)
Century 21 Poirier Real Estate
4668 16a Av Nw
Edmonton, Alberta
This well-maintained 1,218 square foot bungalow in Pollard Meadows is situated on a large lot along a quiet street and is close to schools, transit and the Gurdwara Siri Guru Singh Saba. The main floor features a sunken living room, dining room, kitchen, primary bedroom with a walk-in closet and two-piece ensuite, two additional bedrooms and a main four-piece bath. French doors of the kitchen to a raised deck with stairs to the back yard. A central staircase leads to the fully-finished basement featuring a family room with a wood burning Heatilator fireplace, utility room, cold room, two additional rooms that could be used as an office or craft room, and a three-piece bath. A large attached double garage with two single doors is complemented by a large driveway for plenty of extra parking. (id:63502)
Homes & Gardens Real Estate Limited
1720 89 St Nw
Edmonton, Alberta
Unique upgraded bungalow! You can’t judge a book by it’s cover & can’t judge this home with a drive-by. The upgrades blend the old with the new in this 2500+ square foot of living space offering 5 beds and 3 bath to make this a comfortable family home. Located in a quiet crescent with too many upgrades to mention on a Massive 659 sq m. lot. Upstairs you will find your dream kitchen, master bedroom with ensuite, additional 2 beds, full bath and Laundry. Some features include updated windows, newer shingles, levelled driveway, Hardwood Floors, Off Leash dog park in Backyard, private backyard with cement patio, fire pit area and powered shed, wood burning fireplaces (up and down). The SEPARATE ENTRY basement hosts a SECOND kitchen, SECOND living space, and 2 BRIGHT bedrooms with full bath, separate laundry, and stainless appliances, perfect for multigenerational families. Excellent location in close proximity to Millwoods Rec Centre, South Edmonton Common, Cineplex, Anthony Henday, Town Centre Mall, LRT. (id:63502)
Century 21 Leading
#105 271 Charlotte Wy
Sherwood Park, Alberta
Welcome to Windsore Park! This Gorgeous 1100 square foot main floor 2 bathroom, 2 bedroom plus den condo offering an open and very spacious layout. This CORNER UNIT offers ceramic tile and laminate flooring with ample windows and a patio door leading to you own terrace. Open concept living room, dinette and spacious kitchen with granite counter adds the supplements. The large master bedroom has a walk-through closet and 3 piece en-suite and there is a second bedroom with generous closet space. A 4 piece main bathroom and an IN-SUITE LAUNDRY room with a stacked washer/dryer completes the suite. The purchase of this condo includes 2 TITLED PARKING SPACES !!! Waling distance to Superstore and other amenities Sherwood Park has to offer, including shopping, restaurants, parks and walking trails. (id:63502)
Century 21 Leading
#324 5350 199 St Nw
Edmonton, Alberta
FANTASTIC VALUE in The Hamptons! This bright 2 bed/2 bath condo in Park Place Hamptons comes with 2 titled parking stalls and in-suite laundry with large storage. The open floor plan features new vinyl plank flooring throughout the entire unit, with a spacious eat-in kitchen, generous living room, and access to a private deck, perfect for BBQs or relaxing. The primary suite offers a walk-through closet and 4pc ensuite, while the second bedroom is equally roomy. Big windows bring in loads of natural light throughout. Well-maintained building with wide hallways and elevators, plus condo fees include heat, water, and more. Conveniently close to shopping, dining, trails, and quick connections to the Henday, Whitemud, and West Edmonton Mall. A move-in ready home in a great community! (id:63502)
RE/MAX Professionals
5213 104a St Nw
Edmonton, Alberta
2 Bedroom Legal Suite! Located in the Pleasantview community, this spacious 5-bedroom, 4-bathroom home offers exceptional living space for growing families. The main floor features a den, a modern kitchen with a generous island, an inviting living area, and a convenient powder room. Upstairs, you'll find three bedrooms, including a master suite with an ensuite bathroom, a shared bathroom, and a laundry area.The fully finished legal basement includes two additional bedrooms, a full bathroom, and a separate living area, perfect for guests or rental income.This home also offers a double garage and is situated close to schools, parks, shopping, and public amenities. (id:63502)
Royal LePage Noralta Real Estate
9214 152 St Nw
Edmonton, Alberta
Brand-New 4-Plex on a Prime Corner Lot in Sherwood. Exceptional investment opportunity offering over 5,240 sq.ft. above grade with 20 bedrooms and 16 bathrooms, designed for maximum cash flow. Each unit features 9-ft ceilings, an open-concept main floor with living room, modern kitchen, laundry, dining area, and half bath. Upstairs includes 3 bedrooms, including a primary suite with walk-in closet and ensuite and additional bath. Large windows fill the home with natural light. Each basement offers a legal secondary suite (710 sq.ft.) with 2 bedrooms, full kitchen, and laundry, providing dual income potential. Ideally located near schools, shopping, and transit in a high-demand area, this property promises strong rental returns and lasting value. (id:63502)
Maxwell Polaris
#113 16035 132 St Nw
Edmonton, Alberta
Beautiful Oxford Bay 1 bedroom condo plus a den in the quiet neighborhood of Oxford located in northwest Edmonton. This is one of the nicest upscale complex you will find in the area, it has central air conditioning, and the The complex backs onto a beautiful lake. Features a an open concept with a large living room with a patio door leading to a quiet deck with gas BBQ Hook Up. a dining area and a kitchen, a large bedroom with a walk in closet, a Den, 4 piece bath and a laundry room. Comes with one titled underground stall and a storage cage. What a great place to call home and is a real pleasure to show. (id:63502)
Royal LePage Noralta Real Estate
#306 1316 Windermere Wy Sw
Edmonton, Alberta
STEEL & CONCRETE LUX 18+building AT UPPER WINDERMERE! Nestled in a prime location, 2 Bedroom + 1 Den + 2 UNDERGROUND PARKING + TITLED STORAGE Condo unit offers A generously sized layout, spanning nearly 1,300 square feet, ensuring ample space for comfortable living. West-facing exposure, allowing you to bask in the beauty of breathtaking sunsets. Direct backing onto a tranquil pond and a scenic walk path, bringing nature's serenity to your doorstep. This remarkable condo is thoughtfully designed with Built-in closets, offering a seamless storage solution. A kitchen adorned with stainless steel appliances and a quartz countertop, marrying elegance with functionality. Added conveniences include: A/C, 2nd floor fitness. What sets this unit apart is its pristine condition, having never been lived in. Location is amazing, minutes from Currents shopping center, the river valley. & the Anthony Henday Freeway! (id:63502)
Century 21 All Stars Realty Ltd
4835 Mactaggart Crest Ct Nw
Edmonton, Alberta
This Mediterranean-inspired home in the Estates of Mactaggart boasts 4,864 sq. ft. 6 beds 7 baths. Fully finished basement 7,217 sf of beautifully designed, flowing total space. Entertain and relaxation in the open-concept layout centres around a natural stone two-way fireplace, seamlessly connecting the great room to a covered outdoor patio. Tranquil retreat to private 2nd floor covered balcony, with hot tub & direct access from the primary & guest suites. The gourmet kitchen has solid cherry wood cabinets, top-of-the-line appliances, granite countertops, & a spacious nook.. Exceptional craftsmanship, solid maple hardwood floors & stairs to the grand two-story foyer with natural stone flooring. The primary suite’s 2-way fireplace & the tasteful sandstone exterior further elevate this home’s elegance. 6 generous bedrooms, each has walk-in closets & private ensuites, plus a versatile 2nd floor bonus room. With an oversized triple garage, this home offers unparalleled space, comfort, and sophistication. (id:63502)
Century 21 Masters
646 Mcallister Lo Sw
Edmonton, Alberta
Immaculate 2-Bedroom Condo in MacEwan SW Edmonton! Welcome to this beautifully updated 3rd-floor unit featuring new paint, flooring, light fixtures, etc. Enjoy the scenic view from your private balcony, plus the convenience of in-suite laundry and 1 underground parking stall. Located in a quiet, well-managed building close to parks, shopping, and transit. Sellers will reimburse first 6 months of condo fees for first 6 months. Perfect for first-time buyers, downsizers, or investors! (id:63502)
RE/MAX Excellence

