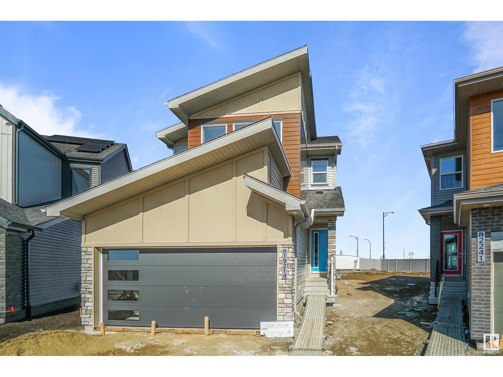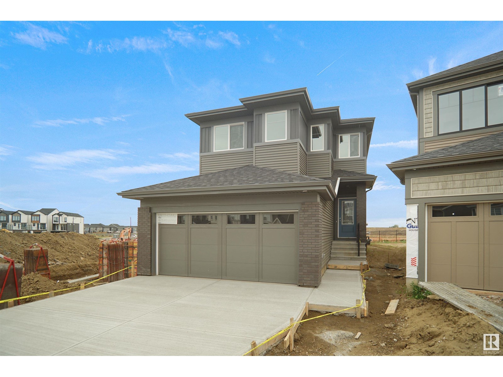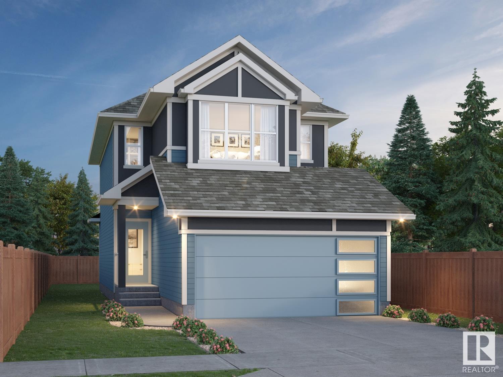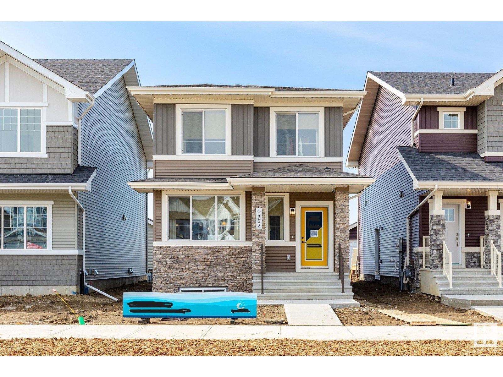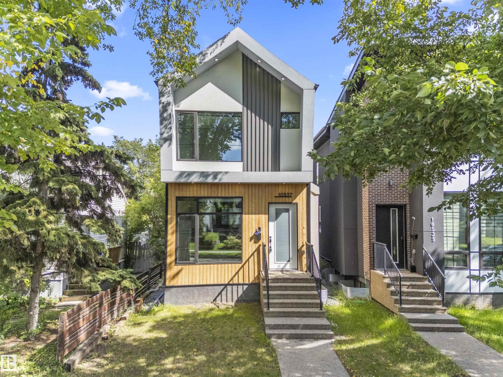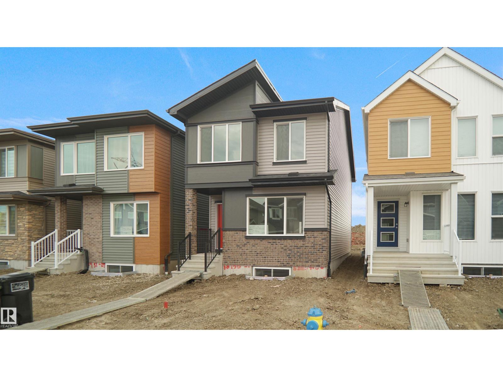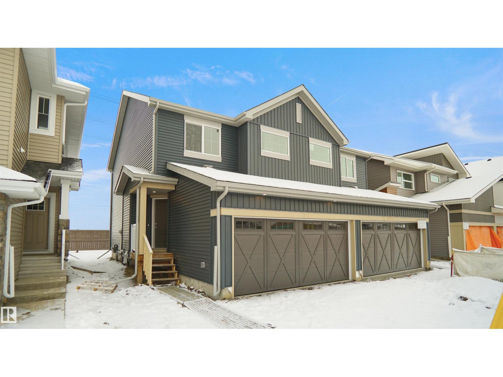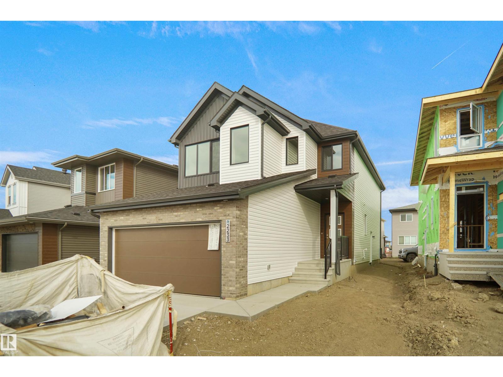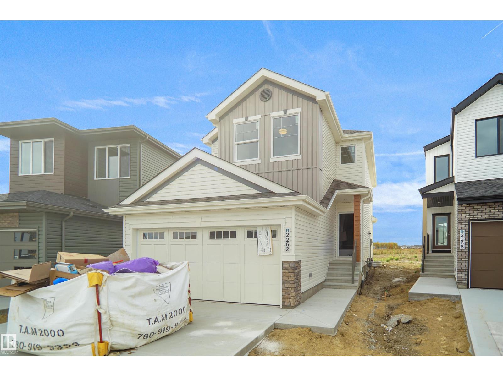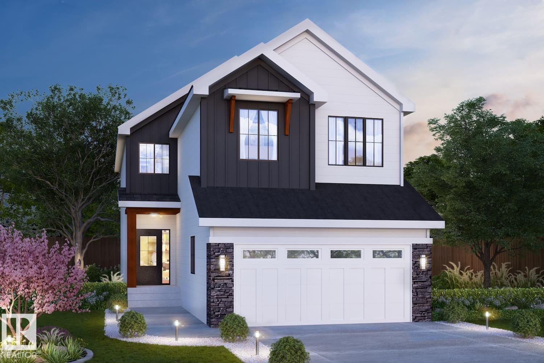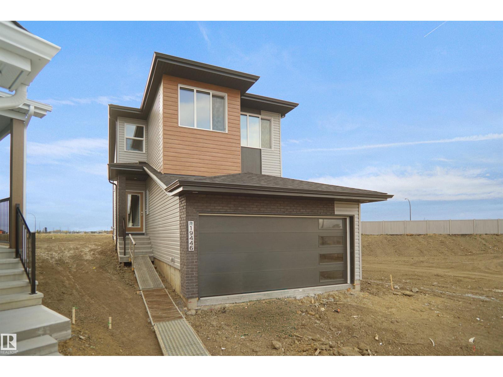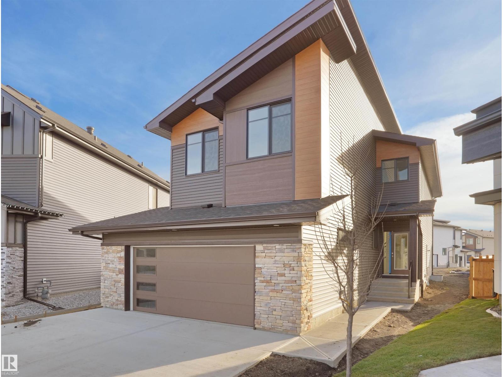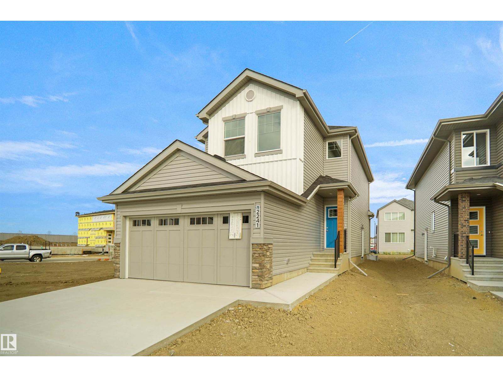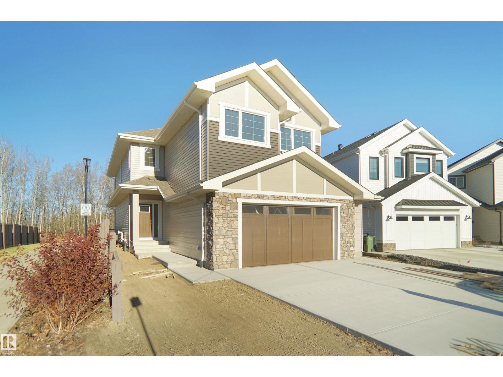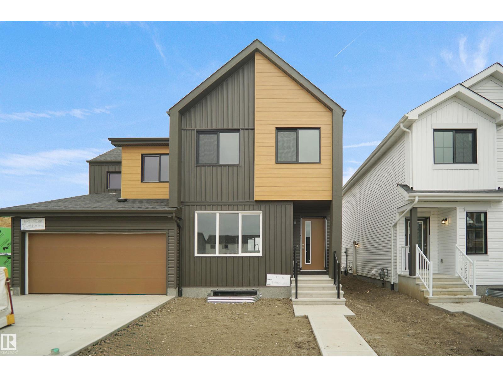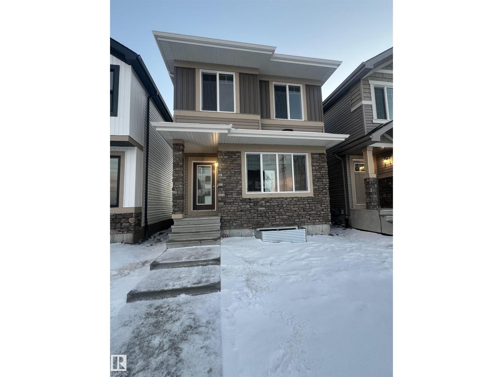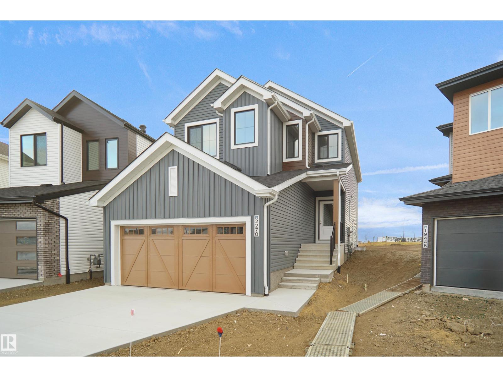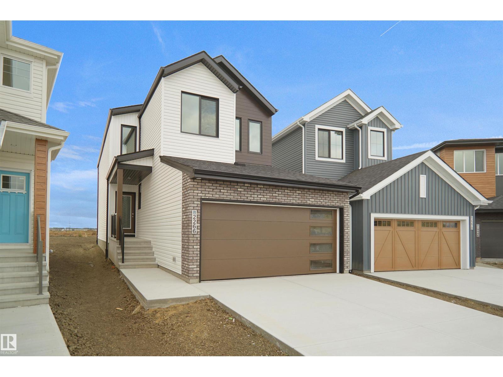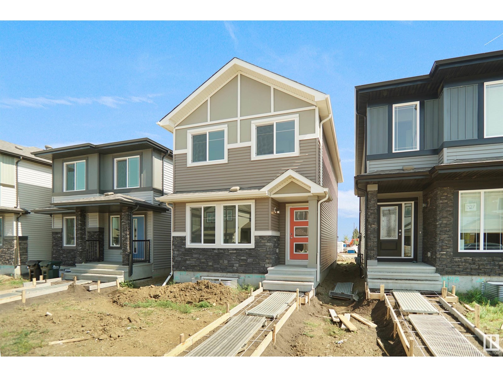22920 82 Av Nw
Edmonton, Alberta
Welcome to the Sampson built by the award-winning builder Pacesetter homes and is located in the heart of Rosenthal and just steps to the neighborhood park and schools. As you enter the home you are greeted by luxury vinyl plank flooring throughout the great room, kitchen, and the breakfast nook. Your large kitchen features tile back splash, an island a flush eating bar, quartz counter tops and an undermount sink. Just off of the kitchen and tucked away by the front entry is the den/flex room and a 2 piece powder room. Upstairs is the primary retreat with a large walk in closet and a 3-piece en-suite. The second level also include 2 additional bedrooms with a conveniently placed main 4-piece bathroom and a good sized bonus room. Close to all amenities and easy access to the Henday. ***Home is under construction the photos shown are of the show home colors and finishings will vary, this home will be complete by March 2026 *** (id:63502)
Royal LePage Arteam Realty
1027 14 Av Nw
Edmonton, Alberta
Welcome to the Willow built by the award-winning builder Pacesetter homes and is located in the heart Aster and just steps to the walking trails and parks. As you enter the home you are greeted by luxury vinyl plank flooring throughout the great room, kitchen, and the breakfast nook. Your large kitchen features tile back splash, an island a flush eating bar, quartz counter tops and an undermount sink. Just off of the kitchen and tucked away by the front entry is a 3 piece bathroom and den. Upstairs is the master's retreat with a large walk in closet and a 4-piece en-suite. The second level also include 2 additional bedrooms with a conveniently placed main 4-piece bathroom and a good sized bonus room. Close to all amenities and also comes with a side separate entrance perfect for future development. *** Home is under construction and the photos used are from the same model colors may varyto be complete by March 2026 *** (id:63502)
Royal LePage Arteam Realty
22915 82 Av Nw
Edmonton, Alberta
Welcome to the Dakota built by the award-winning builder Pacesetter homes and is located in the heart of Rosenthal and only steps from the park and walking trails. Once you enter the home you are greeted by luxury vinyl plank flooring throughout the great room, kitchen, and the breakfast nook. Your large kitchen features tile back splash, an island a flush eating bar, quartz counter tops and an undermount sink. Just off of the nook tucked away by the rear entry is a 2 piece powder room. Upstairs is the master's retreat with a large walk in closet and a 3-piece en-suite. The second level also include 2 additional bedrooms with a conveniently placed main 4-piece bathroom. This home also comes with a side separate entrance perfect for a future rental suite. Close to all amenities and easy access to the Anthony Henday. *** Under construction and will be complete by March 2026 so the photos shown are from the same model that was recently built colors may vary **** (id:63502)
Royal LePage Arteam Realty
2544 211 St Nw
Edmonton, Alberta
Welcome to the “Columbia” built by the award winning Pacesetter homes and is located on a quiet street in the heart The Uplands at Riverview. This unique property in the Uplands offers nearly 2155 sq ft of living space. The main floor features a large front entrance which has a large flex room next to it which can be used a bedroom/ office if needed, as well as an open kitchen with quartz counters, and a large walkthrough pantry that is leads through to the mudroom and garage. Large windows allow natural light to pour in throughout the house. Upstairs you’ll find 3 large bedrooms and a good sized bonus room. This is the perfect place to call home and the best part is this home is close to all amenities. This home has a side separate entrance perfect for a future legal suite or nanny suite. *** Home is under construction and almost complete the photos being used are from the same home recently built colors may vary, To be complete by January 2026 *** (id:63502)
Royal LePage Arteam Realty
2540 211 St Nw
Edmonton, Alberta
Welcome to the Willow built by the award-winning builder Pacesetter homes and is located in the heart of The Uplands at Riverview and just steps to the walking trails. As you enter the home you are greeted by luxury vinyl plank flooring throughout the great room, kitchen, and the breakfast nook. Your large kitchen features tile back splash, an island a flush eating bar, quartz counter tops and an undermount sink. Just off of the kitchen and tucked away by the front entry is a 2 piece powder room. Upstairs is the master's retreat with a large walk in closet and a 4-piece en-suite. The second level also include 3 additional bedrooms with a conveniently placed main 4-piece bathroom and a good sized bonus room. The unspoiled basement has a side separate entrance and larger then average windows perfect for a future suite. Close to all amenities and easy access to the the white mud drive and to the Anthony Henday. *** Pictures are of the show home the colors and finishing's may vary to be complete Jan 2026*** (id:63502)
Royal LePage Arteam Realty
21023 25 Av Nw
Edmonton, Alberta
Welcome to the Blackwood built by the award-winning builder Pacesetter homes and is located in the heart of the Uplands at Riverview. The Blackwood has an open concept floorplan with plenty of living space. Three bedrooms and two-and-a-half bathrooms are laid out to maximize functionality, allowing for a large upstairs laundry room and sizeable owner’s suite. The upper level also has a large centered bonus room. The main floor showcases a large great room and dining nook leading into the kitchen which has a good deal of cabinet and counter space and also a pantry for extra storage. Close to all amenities and easy access to the Anthony Henday. *** Photos are from the privous show home and finishing's and colors will vary home is under construction should be complete in January of 2026 . *** (id:63502)
Royal LePage Arteam Realty
10537 136 St Nw
Edmonton, Alberta
Central living meets modern luxury in this custom-built two-storey, offering nearly 2,000 sq. ft. plus a fully finished basement with wet bar. Soaring 10’ main floor ceilings, 9’ upstairs, and expansive triple-pane windows fill the home with natural light. The chef’s kitchen features a gas cooktop, quartz counters, custom cabinetry, and bold brick backsplash that makes a statement. Enjoy designer details throughout: 8’ doors, engineered hardwood, a spa-inspired ensuite with oversized tiled shower, and a stunning tiled bathroom. Built with striking curb appeal — acrylic stucco and metal accents — this home is both elegant and enduring. Every space is thoughtfully designed, from custom closets to the open-concept living areas perfect for entertaining. Steps to the Ravine, West Block, and minutes from Downtown, this is your chance to own in one of Edmonton’s most coveted neighbourhoods. (id:63502)
Initia Real Estate
18827 29 Av Nw
Edmonton, Alberta
Welcome to the Phoenix built by the award-winning builder Pacesetter homes and is located in the heart of The Uplands at Riverview. Once you enter the home you are greeted by luxury vinyl plank flooring throughout the great room, kitchen, and the breakfast nook. Your large kitchen features tile back splash, an island a flush eating bar, quartz counter tops and an undermount sink. Just off of the nook tucked away by the rear entry is a 2 piece powder room. Upstairs is the master's retreat with a large walk in closet and a 4-piece en-suite. The second level also include 2 additional bedrooms with a conveniently placed main 4-piece bathroom. This home also comes with a side separate entrance perfect for a future rental suite. Close to all amenities and easy access to the Anthony Henday. *** Under construction and will be complete by February 2026 so the photos shown are from the same model that was recently built colors may vary **** (id:63502)
Royal LePage Arteam Realty
18828 29 Av Nw
Edmonton, Alberta
Welcome to the “Aspire” built by the award-winning builder Pacesetter Homes. This is the perfect place and is perfect for a young couple of a young family. Beautiful parks and green space through out the area of The uplands. This 2 storey single family attached half duplex offers over 1400+sqft, includes Vinyl plank flooring laid through the open concept main floor. The kitchen has a lot of counter space and a full height tile back splash. Next to the kitchen is a very cozy dining area with tons of natural light, it looks onto the large living room. Carpet throughout the second floor. This floor has a large primary bedroom, a walk-in closet, and a 3 piece ensuite. There is also two very spacious bedrooms and another 4 piece bathroom. Lastly, you will love the double attached garage and the side separate entrance perfect for future basement development. ***Home is under construction the photos shown are of the show home colors and finishing's will vary, should be completed by January 30 2026 *** (id:63502)
Royal LePage Arteam Realty
18830 29 Av Nw
Edmonton, Alberta
Welcome to the “Aspire” built by the award-winning builder Pacesetter Homes. This is the perfect place and is perfect for a young couple of a young family. Beautiful parks and green space through out the area of The uplands. This 2 storey single family attached half duplex offers over 1400+sqft, includes Vinyl plank flooring laid through the open concept main floor. The kitchen has a lot of counter space and a full height tile back splash. Next to the kitchen is a very cozy dining area with tons of natural light, it looks onto the large living room. Carpet throughout the second floor. This floor has a large primary bedroom, a walk-in closet, and a 3 piece ensuite. There is also two very spacious bedrooms and another 4 piece bathroom. Lastly, you will love the double attached garage and the side separate entrance perfect for future basement development. ***Home is under construction the photos shown are of the show home colors and finishing's will vary, should be completed by January 30 2026 *** (id:63502)
Royal LePage Arteam Realty
2233 194a St Nw
Edmonton, Alberta
Welcome to the “Columbia” built by the award winning Pacesetter homes and is located on a quiet street in the heart of west Edmonton in the beautiful neighborhood of River's Edge. This unique property River's Edge offers nearly 2160 sq ft of living space. The main floor features a large front entrance which has a large flex room next to it which can be used a bedroom/ office if needed, as well as a full bathroom. The open kitchen comes with quartz counters, and a large walkthrough pantry that is leads through to the mudroom and garage. Large windows allow natural light to pour in throughout the house. Upstairs you’ll find 3 large bedrooms and a good sized bonus room. This is the perfect place to call home. This home is now move in ready ! (id:63502)
Royal LePage Arteam Realty
2262 194a St Nw
Edmonton, Alberta
Welcome to the Willow built by the award-winning builder Pacesetter homes and is located in the heart of River's Edge and just steps to the walking trails. As you enter the home you are greeted by luxury vinyl plank flooring throughout the great room, kitchen, and the breakfast nook. Your large kitchen features tile back splash, an island a flush eating bar, quartz counter tops and an undermount sink. Just off of the kitchen and tucked away by the front entry is a flex room & 2 piece powder room. Upstairs is the master's retreat with a large walk in closet and a 4-piece en-suite. The second level also include 2 additional bedrooms with a conveniently placed main 4-piece bathroom and a good sized bonus room. The unspoiled basement has a side separate entrance and larger then average windows perfect for a future suite. Close to all amenities and easy access to the the white mud drive and to the Anthony Henday. ** Pictures are of the show home the colors and finishing's may vary will be done By Nov*** (id:63502)
Royal LePage Arteam Realty
16539 3 St Ne
Edmonton, Alberta
Welcome to the all new Secretariat built by the award-winning builder Pacesetter homes located in the heart of Quarry Landing and just steps to the walking trails and Schools. As you enter the home you are greeted by luxury vinyl plank flooring throughout the great room ( with open to above ceilings) , kitchen, and the breakfast nook. Your large kitchen features tile back splash, an island a flush eating bar, quartz counter tops and an undermount sink. Just off of the kitchen and tucked away by the front entry is a 2 piece powder room. Upstairs is the primary bedroom retreat with a large walk in closet and a 4-piece en-suite. The second level also include 2 additional bedrooms with a conveniently placed main 4-piece bathroom and a good sized bonus room. *** This home is under construction photos used are of the same layout but colors may vary , should be completed by the end of this week*** (id:63502)
Royal LePage Arteam Realty
19446 22a Av Nw
Edmonton, Alberta
Welcome to the Kaylan built by the award-winning builder Pacesetter homes and is located in the heart of Rivers Edge and just steps to the neighborhood parks and walking trails. As you enter the home you are greeted by luxury vinyl plank flooring throughout the great room, kitchen, and the breakfast nook. Your large kitchen features tile back splash, an island a flush eating bar, quartz counter tops and an undermount sink. Just off of the kitchen and tucked away by the front entry is a flex room which could be used as a bedroom and a 4 piece bath. Upstairs is the primary retreat with a large walk in closet and a 4-piece en-suite. The second level also include 2 additional bedrooms with a conveniently placed main 4-piece bathroom and a good sized bonus room. Close to all amenities and easy access to the Henday. This home is now move in ready ! (id:63502)
Royal LePage Arteam Realty
239 166 Av Ne
Edmonton, Alberta
Welcome to the all new Newcastle built by the award-winning builder Pacesetter homes located in the heart of Quarry Landing and just steps to the walking trails and Schools. As you enter the home you are greeted by luxury vinyl plank flooring throughout the great room ( with open to above ceilings) , kitchen, and the breakfast nook. Your large kitchen features tile back splash, an island a flush eating bar, quartz counter tops and an undermount sink. Just off of the kitchen and tucked away by the front entry is a 2 piece powder room. Upstairs is the primary bedroom retreat with a large walk in closet and a 4-piece en-suite. The second level also include 2 additional bedrooms with a conveniently placed main 4-piece bathroom and a good sized bonus room. This home is now move in ready ! (id:63502)
Royal LePage Arteam Realty
2241 194a St Nw
Edmonton, Alberta
Welcome to the Willow built by the award-winning builder Pacesetter homes and is located in the heart of River's Edge and just steps to the walking trails. As you enter the home you are greeted by luxury vinyl plank flooring throughout the great room, kitchen, and the breakfast nook. Your large kitchen features tile back splash, an island a flush eating bar, quartz counter tops and an undermount sink. Just off of the kitchen and tucked away by the front entry is a flex room & 2 piece powder room. Upstairs is the master's retreat with a large walk in closet and a 4-piece en-suite. The second level also include 2 additional bedrooms with a conveniently placed main 4-piece bathroom and a good sized bonus room. The unspoiled basement has a side separate entrance and larger then average windows perfect for a future suite. Close to all amenities and easy access to the the white mud drive and to the Anthony Henday. This home is now move in ready! (id:63502)
Royal LePage Arteam Realty
20608 27 Av Nw
Edmonton, Alberta
RAVINE BACKING !!! OVER SIZED GARAGE!!! Welcome to the all new Newcastle built by the award-winning builder Pacesetter homes located in the heart of the Uplands at Riverview and just steps to the walking trails and and backing on to the natural reserve. As you enter the home you are greeted by luxury vinyl plank flooring throughout the great room ( with open to above ceilings) , kitchen, and the breakfast nook. Your large kitchen features tile back splash, an island a flush eating bar, quartz counter tops and an undermount sink. Just off of the kitchen and tucked away by the front entry is a 2 piece powder room. Upstairs is the primary bedroom retreat with a large walk in closet and a 4-piece en-suite. The second level also include 2 additional bedrooms with a conveniently placed main 4-piece bathroom and a good sized bonus room. This home sits on a regular lot and backs the walking trail and ravine. This home is now move in ready! (id:63502)
Royal LePage Arteam Realty
16531 3 St Ne
Edmonton, Alberta
Welcome to the “Columbia” built by the award winning Pacesetter homes and is located on a quiet street in the heart of north East Edmonton. This unique property in Quarry Landing offers 2150+ sq ft of living space. The main floor features a large front entrance which has a large flex room next to it which can be used a bedroom/ office if needed, as well as an open kitchen with quartz counters, and a large walkthrough pantry that is leads through to the mudroom and garage. Large windows allow natural light to pour in throughout the house. Upstairs you’ll find 4 large bedrooms and a good sized bonus room. This is the perfect place to call home. This home also has a side separate entrance perfect for a future basement suite. This home is now move in ready! (id:63502)
Royal LePage Arteam Realty
626 176 Av Ne
Edmonton, Alberta
Welcome to this brand new half duplex the “Dakota D” Built by the award winning builder Pacesetter homes and is located in one of Edmonton's newest north east communities of Marquis. With over 1390 square Feet, this opportunity is perfect for a young family or young couple. Your main floor as you enter has a large living area with a center kitchen perfect for entertaining that's wide open to the dining/nook area. The main floor has luxury vinyl plank through and an upgraded kitchen with quartz counter tops. The second level has a the 3 good size bedrooms and 2 full bathrooms with the stackable laundry area. This duplex also comes with a an oversized detached parking pad. This home is now move in ready!!! (id:63502)
Royal LePage Arteam Realty
18839 29 Av Nw
Edmonton, Alberta
Welcome to the Phoenix built by the award-winning builder Pacesetter homes and is located in the heart of The Uplands at Riverview. Once you enter the home you are greeted by luxury vinyl plank flooring throughout the great room, kitchen, and the breakfast nook. Your large kitchen features tile back splash, an island a flush eating bar, quartz counter tops and an undermount sink. Just off of the nook tucked away by the rear entry is a 2 piece powder room. Upstairs is the primary retreat with a large walk in closet and a 3-piece en-suite. The second level also include 2 additional bedrooms with a conveniently placed main 4-piece bathroom. This home also comes with a side separate entrance perfect for a future rental suite. Close to all amenities and easy access to the Anthony Henday. *** Home will be complete this week and photos of actual home will be updated, photos shown are from the same model that was recently built colors may vary **** (id:63502)
Royal LePage Arteam Realty
2270 194a St Nw
Edmonton, Alberta
Welcome to the “Columbia” built by the award winning Pacesetter homes and is located on a quiet street in the heart of west Edmonton in the beautiful neighborhood of River's Edge. This unique property River's Edge offers nearly 2160 sq ft of living space. The main floor features a large front entrance which has a large flex room next to it which can be used a bedroom/ office if needed, as well as an open kitchen with quartz counters, and a large walkthrough pantry that is leads through to the mudroom and garage. Large windows allow natural light to pour in throughout the house. Upstairs you’ll find 3 large bedrooms and a good sized bonus room. This is the perfect place to call home. This home is now move in ready ! (id:63502)
Royal LePage Arteam Realty
2266 194a St Nw
Edmonton, Alberta
Welcome to the Kaylan built by the award-winning builder Pacesetter homes and is located in the heart of Rivers Edge and just steps to the neighborhood parks and walking trails. As you enter the home you are greeted by luxury vinyl plank flooring throughout the great room, kitchen, and the breakfast nook. Your large kitchen features tile back splash, an island a flush eating bar, quartz counter tops and an undermount sink. Just off of the kitchen and tucked away by the front entry is a flex room which could be used as a bedroom and a 4 piece bath. Upstairs is the primary retreat with a large walk in closet and a 4-piece en-suite. The second level also include 2 additional bedrooms with a conveniently placed main 4-piece bathroom and a good sized bonus room. Close to all amenities and easy access to the Henday. This home is now move in ready ! (id:63502)
Royal LePage Arteam Realty
18843 29 Av Nw
Edmonton, Alberta
Welcome to the Dakota built by the award-winning builder Pacesetter homes and is located in the heart of Uplands at Riverview and only steps from the new provincial park. Once you enter the home you are greeted by luxury vinyl plank flooring throughout the great room, kitchen, and the breakfast nook. Your large kitchen features tile back splash, an island a flush eating bar, quartz counter tops and an undermount sink. Just off of the nook tucked away by the rear entry is a 2 piece powder room. Upstairs is the master's retreat with a large walk in closet and a 3-piece en-suite. The second level also include 2 additional bedrooms with a conveniently placed main 4-piece bathroom. This home also comes with a side separate entrance perfect for a future rental suite. Close to all amenities and easy access to the Anthony Henday. *** Under construction and will be complete in March of 2026 so the photos shown are from the exact model that was recently built colors may vary **** (id:63502)
Royal LePage Arteam Realty
17408 7 St Ne
Edmonton, Alberta
Welcome to the “Columbia” built by the award winning Pacesetter homes and is located on a quiet street in the heart of north East Edmonton. This unique property in Marquis offers 2150+ sq ft of living space. The main floor features a large front entrance which has a large flex room next to it which can be used a bedroom/ office if needed, as well as an open kitchen with quartz counters, and a large walkthrough pantry that is leads through to the mudroom and garage. Large windows allow natural light to pour in throughout the house. Upstairs you’ll find 4 large bedrooms and a good sized bonus room. This is the perfect place to call home. This home also has a side separate entrance perfect for a future basement suite and sits on a regular oversized lot. This home is now move in ready! (id:63502)
Royal LePage Arteam Realty


