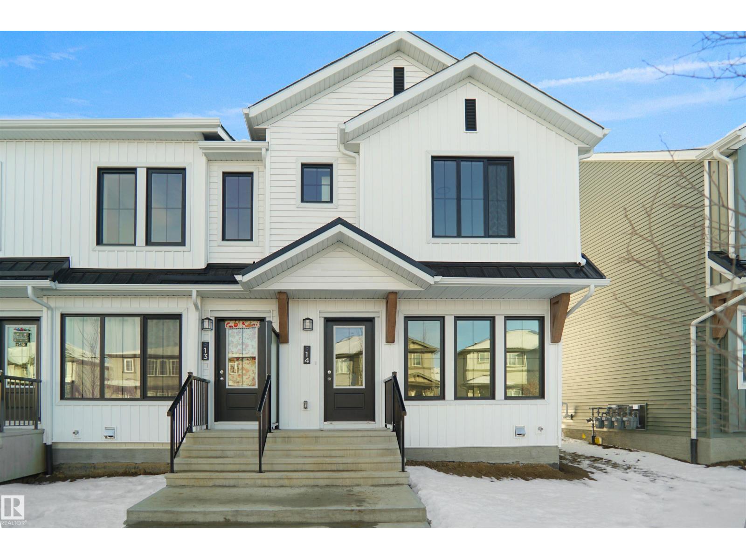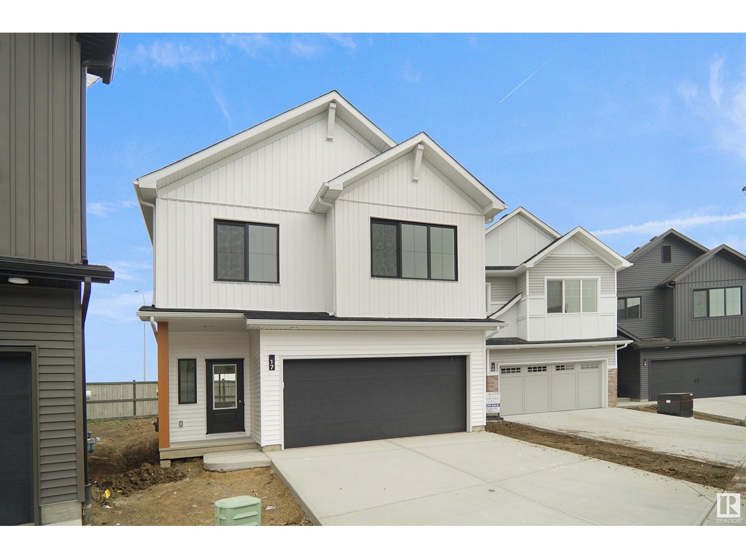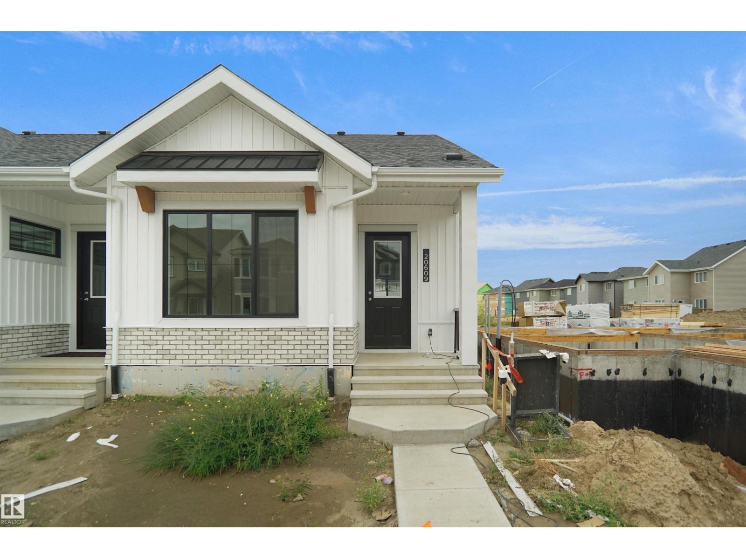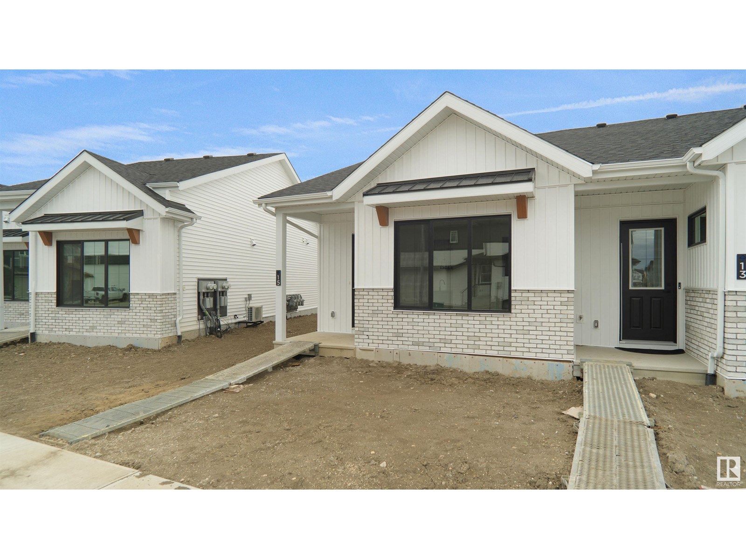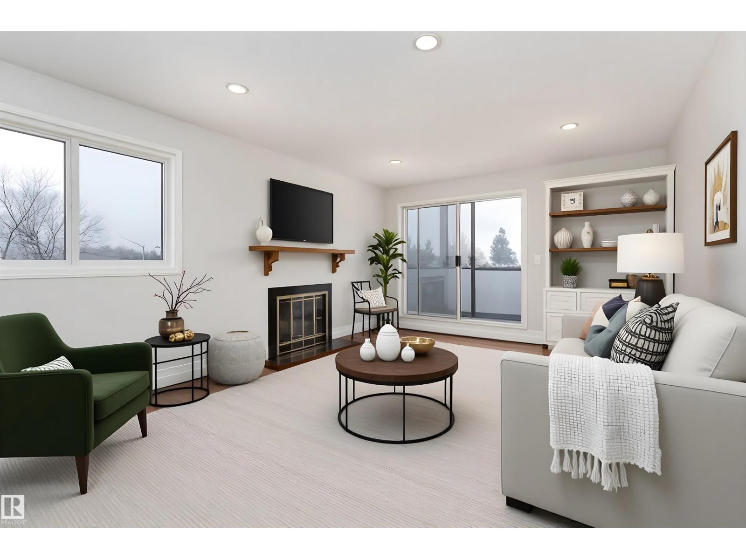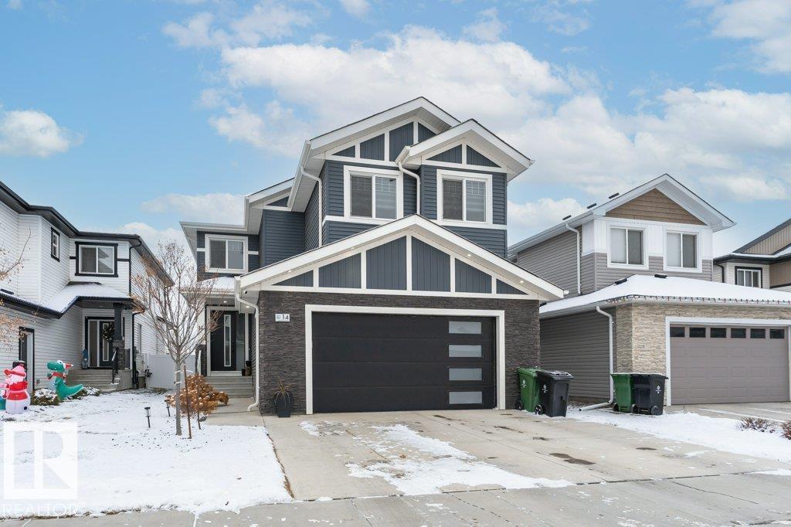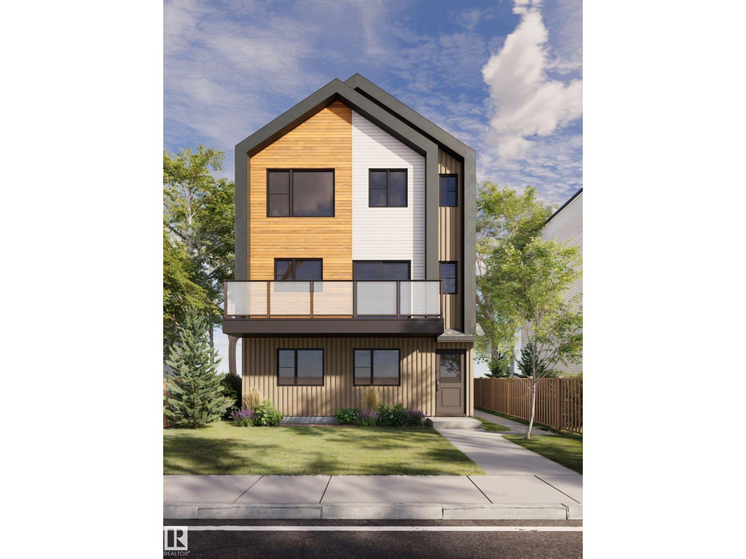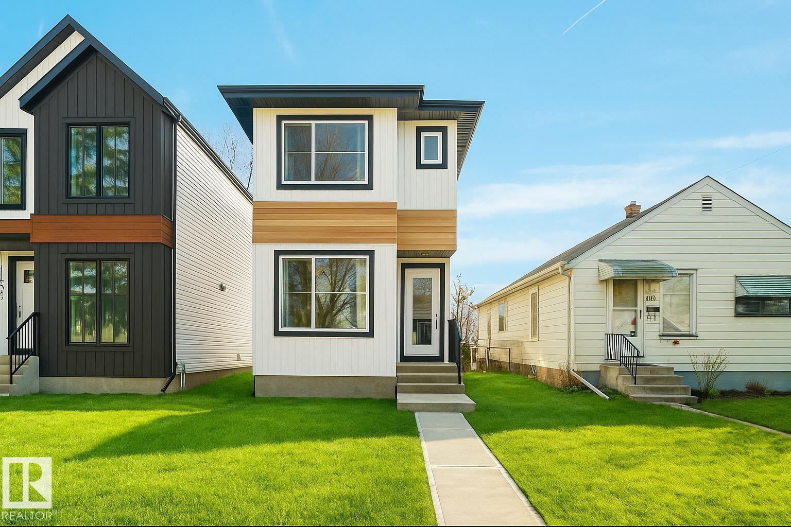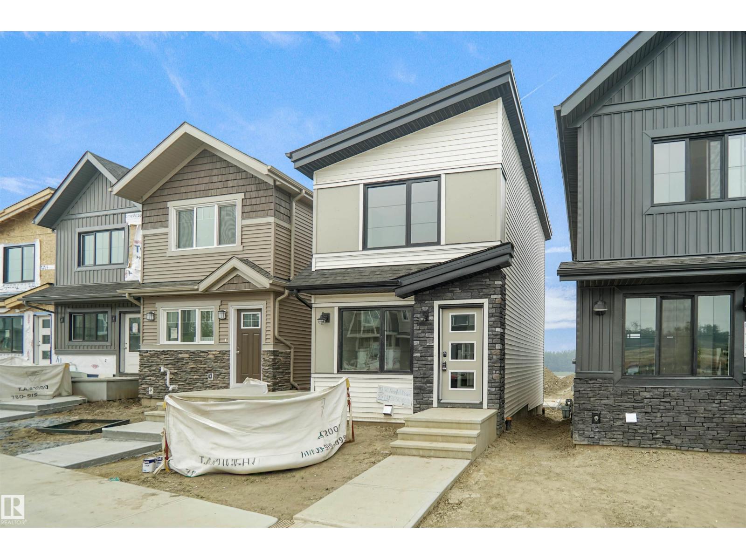#430 7825 71 St Nw
Edmonton, Alberta
Beautiful Top-Floor 2 Bed(+den), 2 Bath Apartment in a Full-Amenity Building with TWO Titled parking ! Welcome to this bright and spacious top-floor apartment featuring 2 bedrooms(+Den) and 2 full bathrooms, including a private en-suite and a generous walk-in closet in the primary bedroom. Enjoy the convenience of in-suite laundry, making everyday living more comfortable and efficient. This well-maintained unit also comes with titled, heated underground parking plus an additional titled outdoor stall, providing options for you and your guests. Recreation Building amenities include - elevator for easy access, fully equipped gym, swimming pool, party/entertainment room, sauna room, secure underground parking (with storage cage) and more ! This is the perfect starter home or investment opportunity, blending comfort, convenience, and community living. (id:63502)
Initia Real Estate
238 Marquis Bv Ne
Edmonton, Alberta
Welcome to this brand new row house the “willow” Built by StreetSide Developments and is located in one of North Edmonton's newest premier communities of Marquis and just steps to the river valley. With almost 925 square Feet, it comes with front yard landscaping and a single over sized parking pad, this opportunity is perfect for a young family or young couple. Your main floor is complete with upgrade luxury Vinyl Plank flooring throughout the great room and the kitchen. room. Highlighted in your new kitchen are upgraded cabinet and a tile back splash. The upper level has 2 bedrooms and 2 full bathrooms. This home also comes with a unfinished basement perfect for a future development. The best part is it has NO CONDO FEE OR HOA FEE!!! ***Home is under construction and the photos are of the show home colors and finishing's will vary, will be complete December of this year*** (id:63502)
Royal LePage Arteam Realty
7505 Observer Ln Nw
Edmonton, Alberta
Welcome to the Bungalows at Blatchford. This brand new townhouse unit the “Fernie” Built by StreetSide Developments and is located in one of Edmonton's best and upcoming areas of Blatchford!!! With just over 900 square Feet, front and back yard is landscaped, fully fenced and a double detached garage, this opportunity is perfect for a retired couple. This bungalow comes complete with upgraded Vinyl plank flooring throughout the great room and the kitchen. Highlighted in your new kitchen are upgraded cabinets, upgraded counter tops and a tile back splash. This home has a large primary suite with a 4 piece ensuite and a den perfect for a home office or a spare bedroom. This home has an unspoiled basement ready for future development or extra storage. These bungalows have NO CONDO FEES and also front onto the pond. This home is now move in ready ! (id:63502)
Royal LePage Arteam Realty
#67 525 Secord Bv Nw
Edmonton, Alberta
This is StreetSide Developments the Ivy model. This innovative home design with the ground level featuring a double oversized attached garage that leads to the front entrance/foyer. It features a large kitchen with a center island. The cabinets are modern and there is a full back splash & quartz counter tops throughout. It is open to the living room and the living room features lots of windows that makes it super bright. . The deck has a vinyl surface & glass with aluminum railing that is off the living room. This home features 3 bedrooms with with 2.5 baths. The flooring is luxury vinyl plank & carpet. Maintenance fees are $75/month. It is professionally landscaped. Visitor parking on site. This home is now move in ready! (id:63502)
Royal LePage Arteam Realty
#19 19904 31 Av Nw
Edmonton, Alberta
*** WALK OUT BASEMENT BACKING THE RAVINE *** Welcome to StreetSide Developments newest product line, Urban Village at the Uplands in Riverview. These detached single family homes gives you the opportunity to purchase a brand new single family home for the price of a duplex. With only a handful of units, these homes are nestled in a private community that gives a family oriented village like feeling. From the superior floor plans to the superior designs, owning a unique family built home has never felt this good! It is located close to all amenities and easy access to major roads like Henday and 199st. A Village fee of 58 per month takes care of your roads snow removal, so you don’t have too! All you have to do is move in and enjoy your new home. This home comes with full landscaping front and back , fencing and a deck! *** Home is under construction and will be complete by February 2026, photos used are from the same style home but colors and finishings may vary *** (id:63502)
Royal LePage Arteam Realty
20609 42 Av Nw
Edmonton, Alberta
NO CONDO FEES and AMAZING VALUE! You read that right welcome to this brand new townhouse unit the “Tofino” Built by StreetSide Developments and is located in one of Edmonton's newest premier communities of Edgemont. With 900 square Feet, front and back yard is landscaped, fully fenced and a double detached garage, this opportunity is perfect for a retired couple. This bungalow comes complete with upgraded Vinyl plank flooring throughout the great room and the kitchen. Highlighted in your new kitchen are upgraded cabinets, upgraded counter tops and a tile back splash. This home has a large primary suite with a 4 piece ensuite and a den perfect for a home office or a spare bedroom. This home is now move in ready !!! (id:63502)
Royal LePage Arteam Realty
20605 42 Av Nw
Edmonton, Alberta
NO CONDO FEES and AMAZING VALUE! You read that right welcome to this brand new townhouse unit the “Canmore” Built by StreetSide Developments and is located in one of Edmonton's newest premier communities of Edgemont. With just over 900 square Feet, front and back yard is landscaped, fully fenced , deck and a double detached garage, this opportunity is perfect for a young family or young couple. This bungalow comes complete with upgraded Vinyl plank flooring throughout the great room and the kitchen. Highlighted in your new kitchen are upgraded cabinets, upgraded counter tops and a tile back splash. This home has a large primary suite with a 3 piece ensuite. Perfect for a first time buyer or for a retired couple. *** Home is under construction and will be complete by July so the photos used are from the same style home by colors may vary *** (id:63502)
Royal LePage Arteam Realty
#317 24 Jubilee Dr
Fort Saskatchewan, Alberta
Calling all buyers looking for affordable living! This is the perfect place to begin your journey into homeownership, investors, or retirees. Bright, welcoming, and thoughtfully designed, this fantastic condo features beautiful laminate flooring and a renovated modern kitchen with a new stove and microwave, opening into a spacious living room centred around a cozy wood-burning fireplace. The primary bedroom features a large walk-in closet, the versatile den is ideal for an office or guest space, and the newly renovated 3-piece bathroom, along with in-suite laundry, adds everyday convenience. Step outside onto your spacious enclosed balcony and enjoy the fresh outdoors. Enjoy heated underground parking and the peace of a quiet, well-maintained building ideally situated near parks, trails, schools, and shopping. This home delivers the lifestyle you have been looking for. Some photos are virtually staged to highlight its incredible potential and help you picture yourself here. No pets & 18+ age (id:63502)
Exp Realty
14 Wilson Cl
Fort Saskatchewan, Alberta
Nestled in a quiet cul-de-sac, this stunning home backs onto serene greenspace and sits just steps from the River Valley, dog park, and Andy’s Playground. The impressive open-to-below living room features a beautiful fireplace that anchors the main floor, complemented by gas stove, stone countertops and a large raised island in the spacious kitchen. Upstairs, the elegant primary suite flows seamlessly into a luxurious ensuite, through the walk-in closet, and directly into the convenient laundry room, looping back to the hallway. Two additional bedrooms and a bonus room—with a door, making it an easy fourth bedroom—offer flexible living options. Outside, the yard is fully landscaped and fenced, perfect for relaxing or entertaining. Additional highlights include air conditioning and a heated, oversized garage ideal for extra storage or hobby space. This home combines comfort, style, and an unbeatable location. (id:63502)
Royal LePage Noralta Real Estate
#14 1430 Aster Wy Nw
Edmonton, Alberta
Welcome to Broadview Homes newest product line the Village at Aster located in the hear of the South East Edmonton. These detached single family homes give you the opportunity to purchase a brand new single family home for the price of a duplex. These homes are nested in a private community that gives you a village like feeling. There are only a hand full of units in this Village like community which makes it family orientated. From the superior floor plans to the superior designs owning a unique family built home has never felt this good. Located close to all amenities and easy access to major roads like the Henday and the whitemud drive. A Village fee of $29 per month takes care of your road snow removal so you don’t have too. All you have to do is move in and enjoy your new home. *** Under construction and to be complete end of December , photos used are from the same home recently built but colors may vary *** (id:63502)
Royal LePage Arteam Realty
11708 126 St Nw
Edmonton, Alberta
Move in and enjoy everything this brand-new HOME has to offer! This gem seamlessly blends modern design with ultimate comfort. Boasting 6 bedrooms,4 bathrooms & an open-concept living space.The property features 2 BED LEGAL BASEMENT SUITE with SEPARATE SIDE ENTRANCE.This home offers a versatile office/bedroom on the main floor. The chef-inspired kitchen is a true highlight, high-end stainless steel appliances , quartz countertops, tiled backsplash,,centre island perfect for meal prep and entertaining. Luxury finishes are evident throughout with Lots of windows for natural sunlight on all floors including 5 windows in basement,9-foot ceilings on 3 levels, luxury vinyl plank flooring, custom walls & floor tiles, LED light fixtures, 40+ pot lights, electric fireplace with 8 ft tile accent wall.Glass door shower with bench. The extra large primary suite offers a feature wall & huge walk-in closet.Step outside to your private backyard with deck & detached double garage.Close to MacEwan,Nait Downtown (id:63502)
Homes & Gardens Real Estate Limited
4296 Kinglet Dr Nw
Edmonton, Alberta
*** WALK OUT BASEMENT *** Welcome to the all new “Brooke RPL” Built by Broadview Homes and is located in one of North West Edmonton's newest premier communities of Kinglet Gardens. With almost 925 Square Feet it comes with a over sized parking pad, this opportunity is perfect for a young family or young couple. Your main floor is complete with Vinyl Plank flooring throughout the great room and the kitchen. The main floor open concept has a beautiful open plan with a kitchen that has upgraded cabinets, upgraded counter tops and a tile back splash. The upper level has 2 bedrooms and 2 full bathrooms. This single family home also comes with a unspoiled basement perfect for future development. *** Under construction and photos used are from the same style home recently built colors and finishings may vary to be complete by February 20206 **** (id:63502)
Royal LePage Arteam Realty


