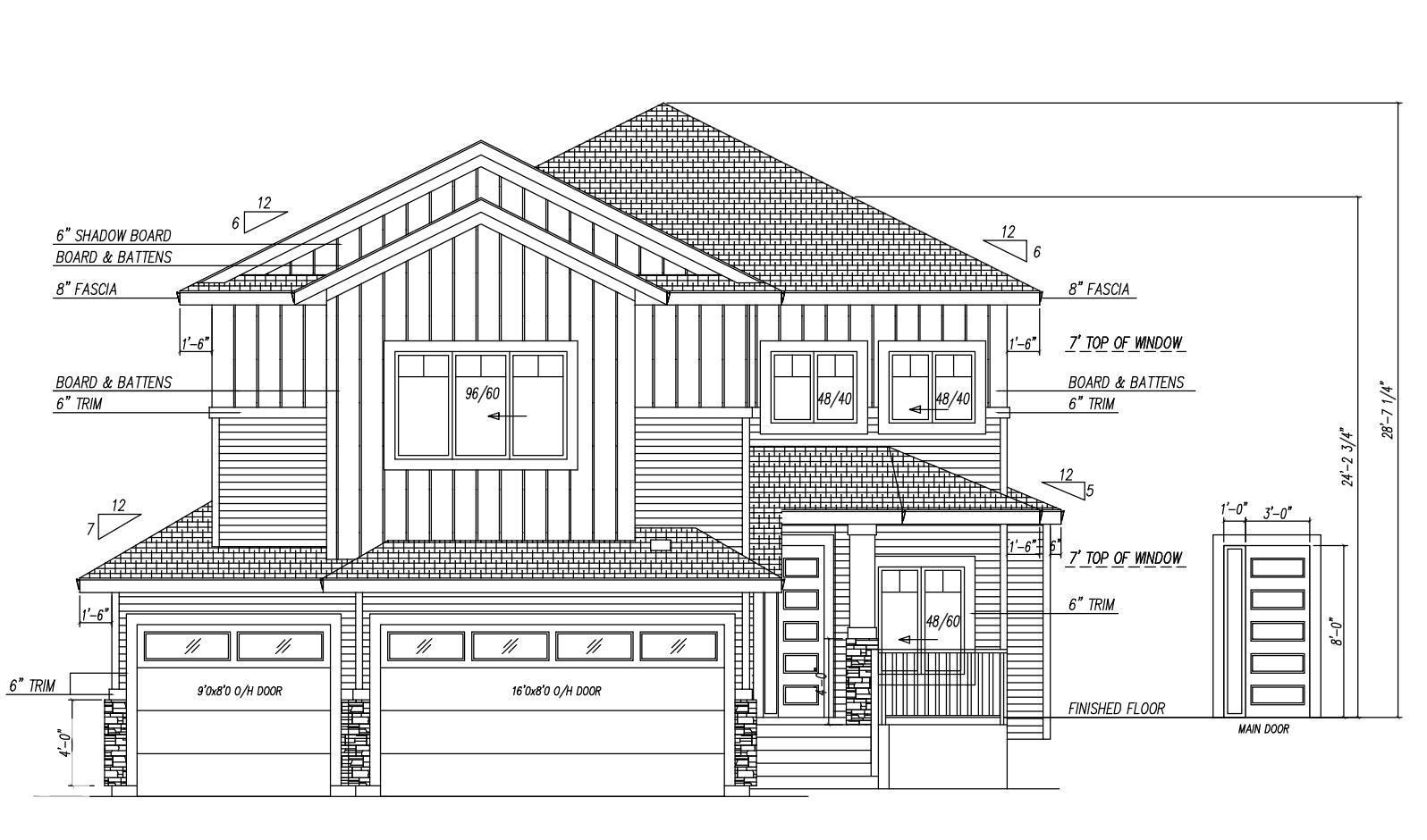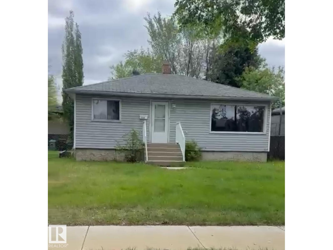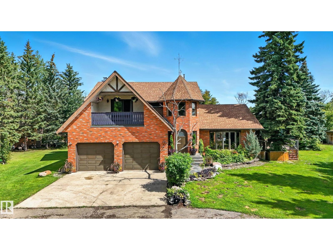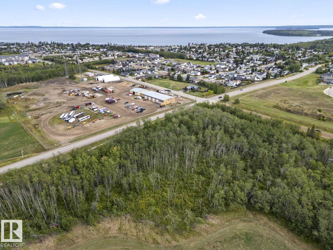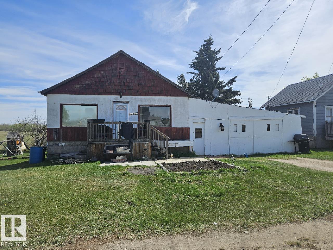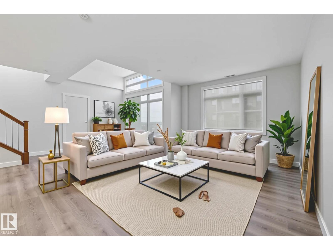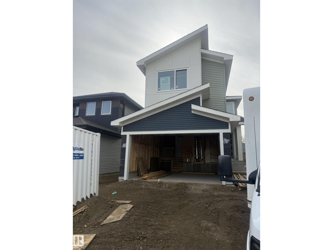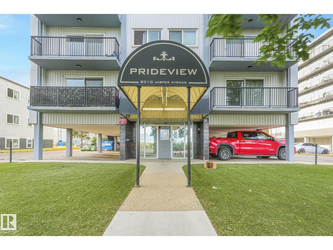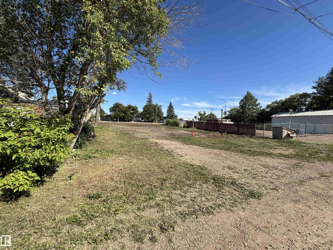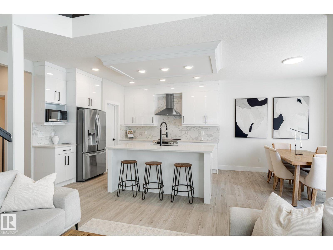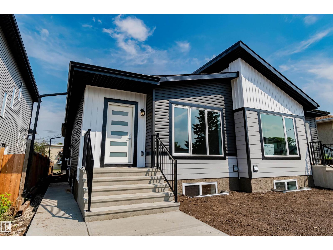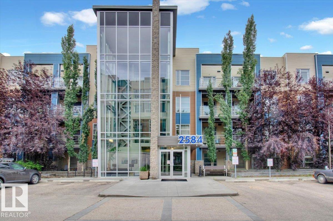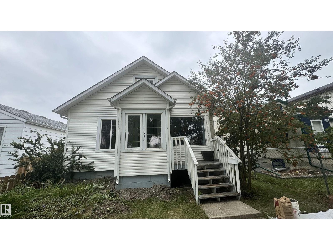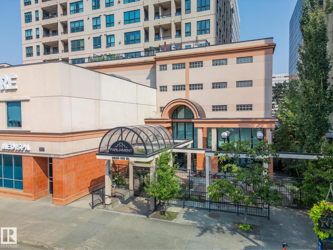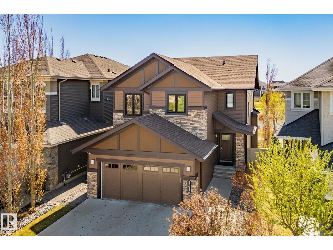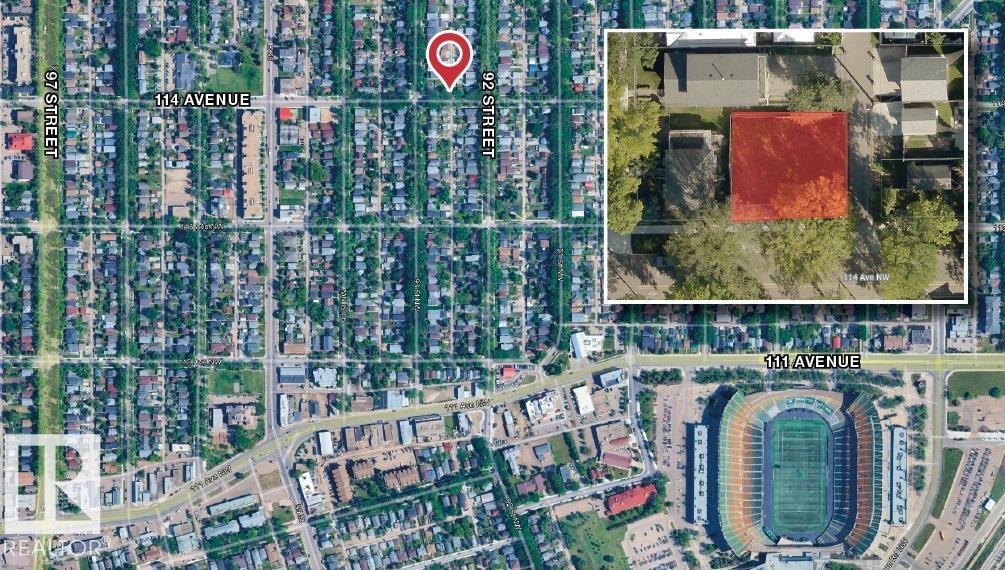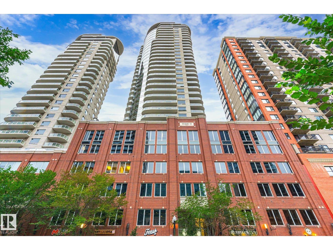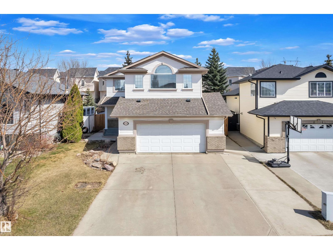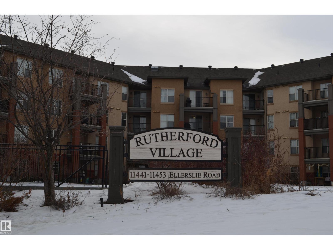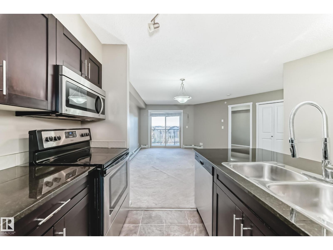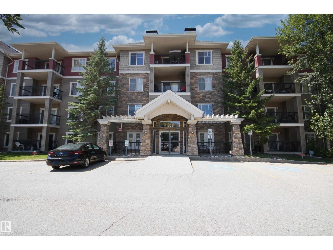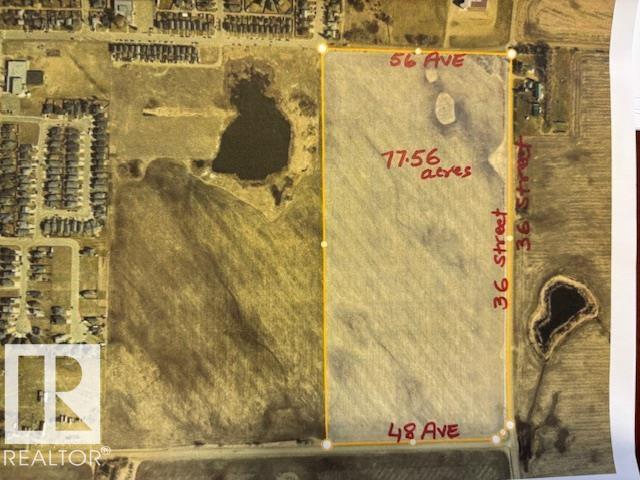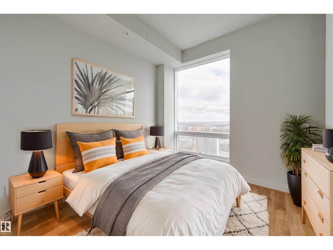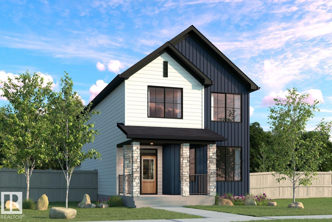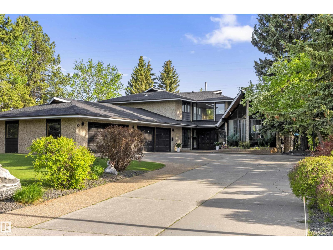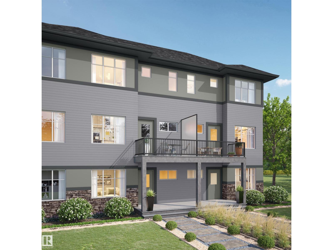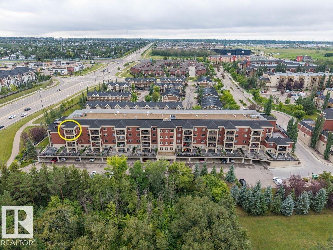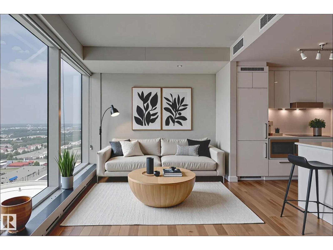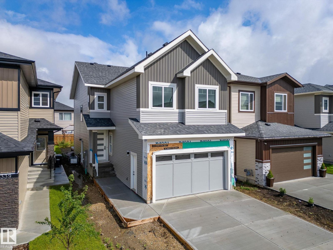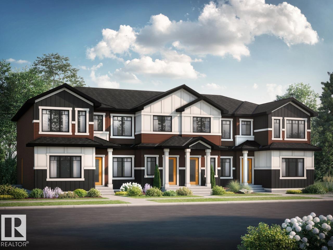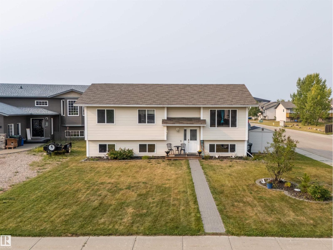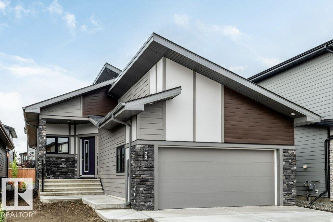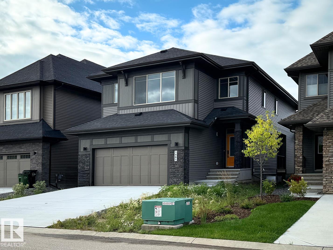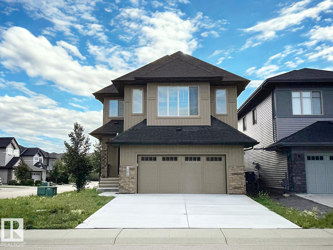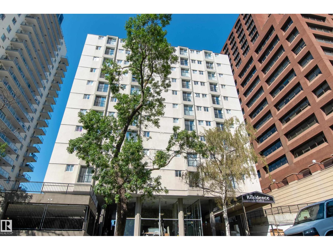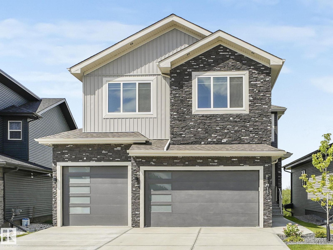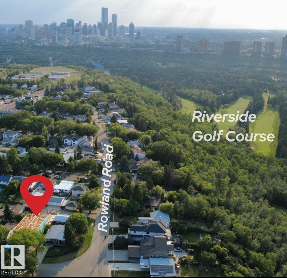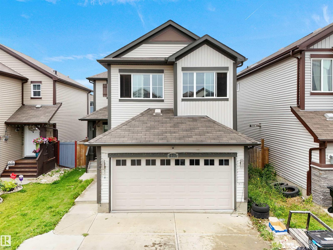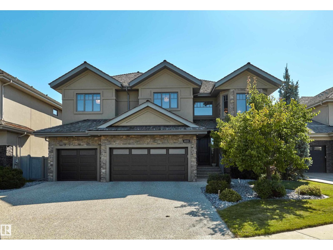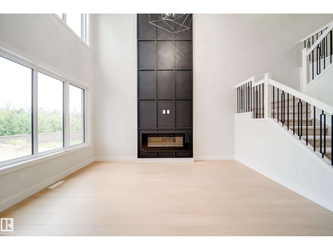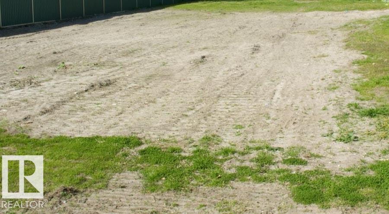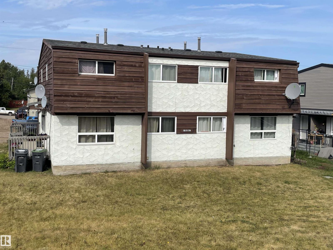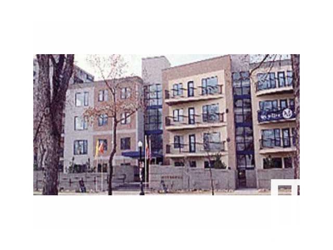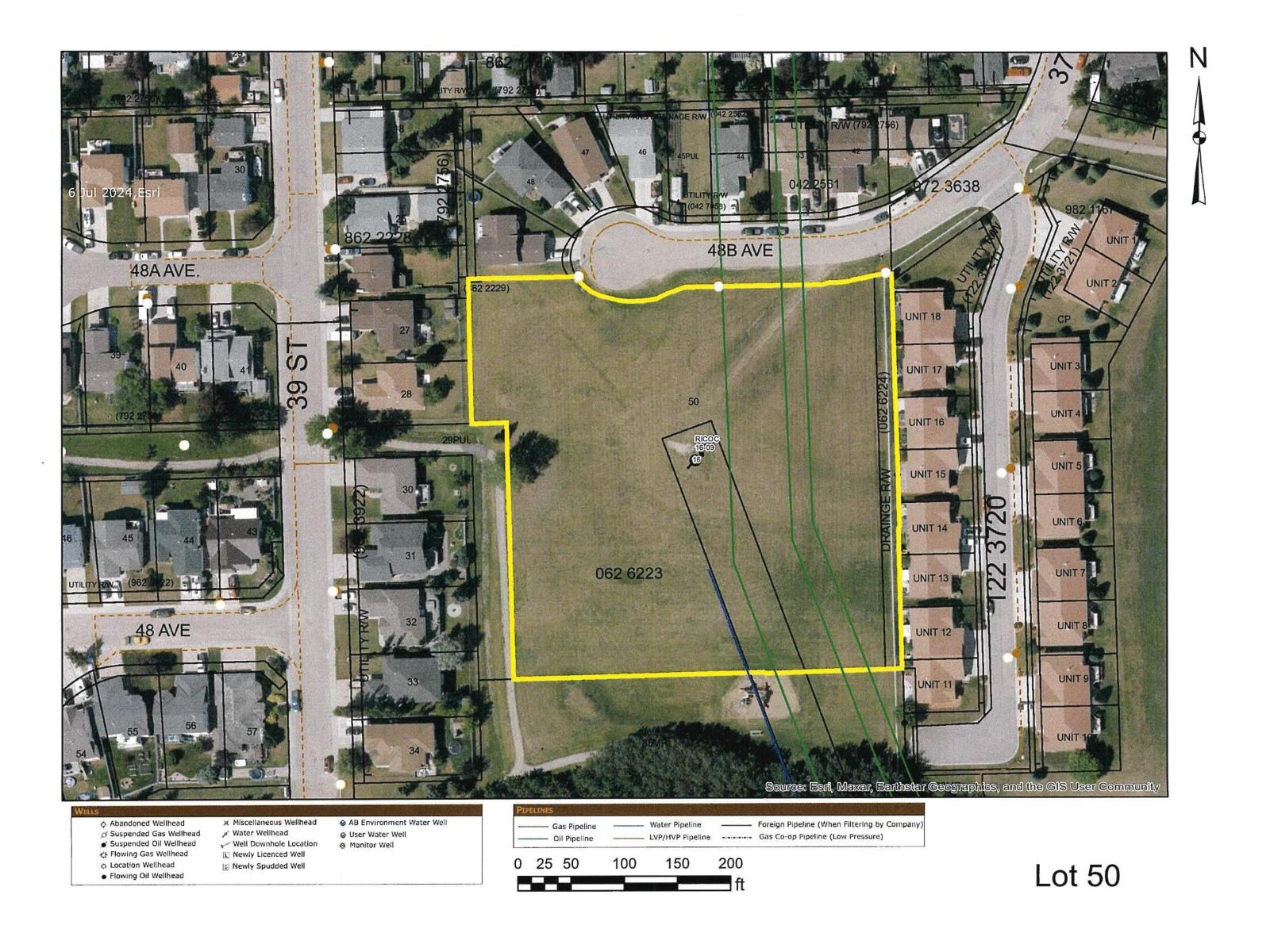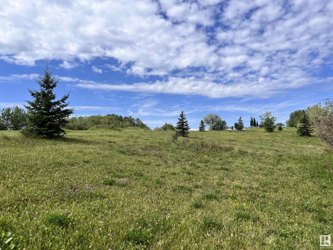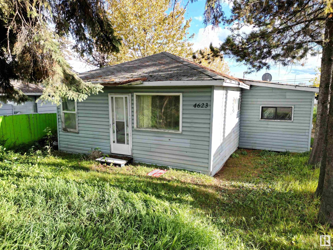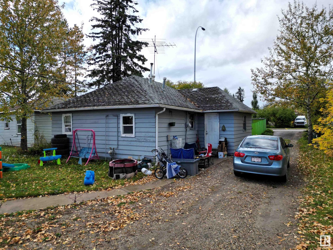15 Hillwood Tc
Spruce Grove, Alberta
Built with integrity this under construction Sunnyview home exudes luxury throughout. Tandem TRIPLE car garage with OVERSIZED driveway and a separate side entrance to the basement. Features 4 bedrooms and 4 full bathrooms. The main floor boasts a huge great room with a custom accent wall, electric fireplace, and a coffered ceiling. An upgraded gourmet kitchen, nook with large windows and a sleek bar area plus a walk through pantry and mudroom with ample storage. Featuring a main floor bedroom/den with a 3 piece bathroom. Upstairs includes a spacious primary suite with upgraded en-suite w/dble vanity, custom shower with wall tiles, 2 additional bedrooms with their own bathrooms. A central bonus room with large windows and a laundry room with sink and storage cabinets. Upgrades include designer light fixtures, high quality flooring, high ceilings, custom accent walls plus much more. Close to amenities. Property is under construction, select your finishes. (id:63502)
RE/MAX Excellence
12245 81 St Nw
Edmonton, Alberta
ATTENTION CMHC MLI Select, Builders and INVESTORS!! This corner West facing bungalow in Elmwood Park is 6,440 Square feet making it perfect for Multi-family development. 2 Bedroom and 1 Bath bungalow is solid build and is currently occupied for those who want to hold and build in near future. The basement is partially finished with a huge recreation room area that could be used as a bedroom. The unfinished part of the basement allows for tons of storage & future development. The yard is fenced and the property has Close access to everywhere as the Yellowhead Freeway is only a few blocks away. Currently rented and Immediate possession available if assume tenant. (id:63502)
Nationwide Realty Corp
Exp Realty
16815 41 Av Sw
Edmonton, Alberta
Welcome to 38 acres of lifestyle and opportunity in SW Edmonton! This incredible property features a thriving 600-stall RV storage business along with a 2,881 sq. ft. 2-storey home filled with charm and character. Inside, you’ll find 3 spacious bedrooms, stunning décor, and a pristine layout designed for both comfort and style. The outdoors are built for entertaining with a massive deck, built-in heated pool, hot tub, and firepit area offering serene country views. A double attached garage and triple detached garage provide endless space for horses, vehicles, storage, toys, and hobbies. Perfectly blending modern country living with business potential, this estate is truly one of a kind—minutes from the city yet offering privacy, income, and resort-style amenities right at home. This is a rare opportunity to own an established business and a dream property in one package. Ideal for families, entrepreneurs, or investors seeking a versatile acreage retreat with unlimited possibilities. (id:63502)
RE/MAX Edge Realty
1701 16 St
Cold Lake, Alberta
Build your dream home or seek an investment opportunity on Cold Lake's sought after north side! This rare 1.45 acre vacant lot offers the perfect blend of peace and convenience. Located right next to the paved walking path, you'll have easy access to the outdoors for daily strolls or bike rides. Just down the road is the motocross track for weekend excitement. With the quiet countryside stretching out behind your property and all the amenities of the city. This opportunity won't last! (id:63502)
RE/MAX Platinum Realty
5029 50 St
Innisfree, Alberta
Welcome to Innisfree! This cute 1950 bungalow has 2 +1 bedrooms with a great location backing east onto a open field. This property sits on 4 lots, originally was lot 6,7 adding 8 & 9 that have now been combined into one title. The main floor of this home has a open floor plan with a spacious eat in kitchen opening up to a living room, along with 2 good sized bedrooms and 4 piece bath. The basement has 1 finished bedroom, 3 piece bathroom, laundry area and a large open area ready for future development. The back yard is great with a large deck to enjoy your coffee looking out onto the scenic views in the summer time. (id:63502)
RE/MAX River City
#810 5151 Windermere Bv Sw
Edmonton, Alberta
Welcome to Signature at Ambleside in Southwest Edmonton! A modern mid-rise concrete and steel development with modern finishes throughout. This absolutely stunning TOP FLOOR, spacious unit features 2 Bedrooms, 2 full baths & 1 PARKING stall! The high ceilings make this space feel open and bright! A very unique stairway leads directly out to a MASSIVE 2nd floor patio. The unit offers a timeless kitchen with full-size stainless steel appliances with dark, sleek cabinets + quartz countertops. BRAND NEW FLOORING JUST INSTALLED! Additional features include a roomy dining area, in-suite laundry. Pricing includes 1 titled underground stall, with an option to purchase a second. Signature is professionally managed, with on-site concierge service, ample visitor parking and all the best shopping & retail located right at your doorstep... Close to public transit, schools and the Anthony Henday freeway. (id:63502)
Mcleod Realty & Management Ltd
63 Silverstone Dr
Stony Plain, Alberta
Ready for Christmas possession! This brand new 3-bed, 3-bath two-storey offers over 1850 sq ft of modern design with upscale finishes at an entry-level price. Highlights include 9’ ceilings, a main floor den, upstairs family room, and a walk-through pantry with custom shelving and microwave outlet. The kitchen impresses with quartz island, and it's the perfect time to choose your colours and finishes, plus gorgeous lighting. Luxury vinyl flooring flows through the main living areas, complemented by an electric fireplace and a soaring two-storey living room with a stylish wood-and-metal handrail. Enjoy two primary suites, upstairs laundry, built-in closet organizers, spacious bedrooms, and a separate side entrance. Located in Silverstone—a welcoming community with trails, schools, and small-town charm with city conveniences. (id:63502)
Century 21 Masters
#306 8310 Jasper Av Nw
Edmonton, Alberta
Experience downtown Edmonton at its best with this well-maintained one-bedroom unit showcasing stunning views of the SaskatchewanRiver Valley. Ideal for investors or first-time buyers, this bright and modern suite offers both lifestyle and long-term value. It includes aportable in-suite washer and dryer, plus access to coin-operated laundry in the building—adding flexibility and everyday convenience.The unit also comes with an energized parking stall. Conveniently located just steps from shopping, transit, and more, this gem featureselevator access and professional management for added peace of mind. Whether you're growing your portfolio or looking for a low-maintenance city home, this one checks all the boxes. (id:63502)
Initia Real Estate
4513 52 St
Vermilion, Alberta
Opportunity awaits - here is 2 lots (66x130) currently zoned R2 that you can develop a single family home on or a duplex or there is the possibility to apply for re-zoning as there is many discretionary uses that can be considered by the town of Vermilion. Back alley access only. The lot has recently been cleared and now is ready for new development. Fully serviced! (id:63502)
Property Plus Realty Ltd.
1214 Eaton Ln Nw
Edmonton, Alberta
Welcome to this beautifully upgraded Blackstone home, offering 2,419 sq. ft. of total finished living space with thoughtful design and premium finishes throughout. The open-to-above living room creates an impressive focal point with its fireplace feature wall, while the chef’s kitchen features quartz countertops, full-height cabinetry, and a walk-through pantry connecting to the garage for convenience. Upstairs, the primary suite offers a walk-in closet and a spa-inspired 5-pc ensuite with dual sinks and a glass shower. A versatile bonus room and upper-floor laundry add practicality. The fully finished basement with 9-foot ceilings expands the living space with a rec room, den, bedroom, and full bath. Outside, enjoy low-maintenance landscaping and a backyard that backs directly onto a paved walking trail, with parks, playgrounds, and shopping nearby. Complete with an oversized air conditioner and a double attached garage, this home combines comfort, function, and style in one exceptional package. (id:63502)
RE/MAX Excellence
12125 88 St Nw
Edmonton, Alberta
Under construction; act now to customize your finishings! Fantastic investment opportunity in Eastwood! This brand-new three-bedroom half-duplex is located minutes from downtown, NAIT, Kingsway Mall, & the LRT, with easy access to major roadways, schools, & shopping. Main floor to feature a spacious foyer leading into an open-concept living, dining, & kitchen area, as well as 3 bedrooms with the primary suite offering a bright, roomy retreat complete with a private 3-piece ensuite. Basement to include a legal suite with two bedrooms & a 3-piece bath - a perfect mortgage helper or income property. The community of Eastwood is also undergoing revitalization, with infrastructure improvements & excellent connectivity through nearby transit options. Close to the River Valley, recreation centres, & all essential amenities, this location combines convenience with strong future growth potential. Note: Photos & virtual tour are of a recently completed half-duplex by the same builder with similar layout & finishes. (id:63502)
Century 21 Masters
#315 2584 Anderson Wy Sw
Edmonton, Alberta
Welcome to The Ion in Ambleside! Perfectly located beside a park and pond, this vibrant community offers top amenities: a fitness room, guest suite, party room, underground parking with storage, covered BBQ area, visitor parking, and landscaped grounds that create a true community feel. Inside the sought-after “Blue Building,” the bright, sun-filled lobby sets the tone. This 2-bedroom unit features sleek hardwood floors, quality cabinetry, and south-facing windows for abundant natural light. A flexible open office, full storage room, and spa-inspired bath with deep tub + glass shower add comfort and convenience. The spacious primary includes a walk-in closet, while the second bedroom offers versatility for family, guests, or an office. Relax on the sunny balcony with gas hookup. With transit, shopping, dining, and entertainment just steps away, this home is an excellent choice for both homeowners and investors—situated in one of Edmonton’s best-planned neighborhoods. (id:63502)
RE/MAX Excellence
11537 81 St Nw
Edmonton, Alberta
Newly renovated, spacious home with 2 bedrooms on the main floor and an additional bedroom upstairs. Nice cozy living room with a beautiful fireplace. additional space includes a welcoming sunroom, perfect for morning coffee. renovations include new Furnas, shingles, flooring, new paint, new fixtures, brand new bathroom and titling. basement is fully finished and has a separate entrance from the back plus a nice size living or bedroom, laundry and washroom. close to schools, parks, and many more amenities. (id:63502)
2% Realty Pro
#ph04/1804 9939 109 St Nw
Edmonton, Alberta
Discover a RARE GEM in the heart of downtown, where luxury, comfort & one-of-a-kind amenities come together. This extraordinary corner unit SPANS 2 LEVELS & boasts EXCLUSIVE PERKS, including a PRIVATE ROOFTOP PATIO & 3 TITLED PARKING STALLS - a true downtown rarity! The chef-inspired kitchen is a showstopper, featuring a MASSIVE GRANITE ISLAND, 6 burner gas stove, wine cooler & plenty of space for culinary creativity & entertaining. The main floor offers 2 bedrooms - one with its own 3pce ensuite plus a separate full bath for guests. Upstairs, the PRIVATE PRIMARY SUITE impresses with a double-sided fireplace, walk-in closet, & SPA-LIKE 6pce ensuite with SOAKER TUB, double sinks & STEAM SHOWER. This level also includes a bonus room & laundry. Step onto your PRIVATE ROOFTOP RETREAT, designed for relaxation & entertainment, with a bar, hot tub, infrared sauna, putting green, & SWEEPING CITY VIEWS. Combining modern conveniences with high-end finishes, this one-of-a-kind condo is the ultimate urban sanctuary! (id:63502)
Exp Realty
3811 Kidd Ba Sw
Edmonton, Alberta
Modern sophistication meets timeless elegance in this stunning home, perfectly positioned on a south-facing walkout lot. Thoughtfully designed with both beauty and function in mind, this home features hundreds of thousands of dollars in premium upgrades, including motorized blinds, curtains, automated lighting, security system, theatre equipment, automated irrigation and battery back up system for the perfect blend of convenience, safety and luxury. Natural light pours through large windows, highlighting rich hardwood floors and impeccable craftsmanship. The chef inspired kitchen is designed for both culinary creativity and casual gatherings, complete with high end finishes. Upstairs, you'll find four spacious bedrooms, including a primary suite with a spa like ensuite and walk-in closet. The fully developed basement extends the living space with a private bdrm, full bath, theatre room, and gym. Nestled in Keswick on the River, this home offers a peaceful setting with easy access to top tier amenities. (id:63502)
Real Broker
1726 Westerra Wd
Stony Plain, Alberta
Welcome to the all new Brea built by the award-winning builder Pacesetter homes and is located in the heart of Lake Westerra and just steps to the walking trails. As you enter the home you are greeted by luxury vinyl plank flooring throughout the great room, kitchen, and the breakfast nook. Your large kitchen features tile back splash, an island a flush eating bar, quartz counter tops and an undermount sink. Just off of the kitchen and tucked away by the front entry is a 2 piece powder room. Upstairs is the Primary retreat with a large walk in closet and a 4-piece en-suite. The second level also include 2 additional bedrooms with a conveniently placed main 4-piece bathroom and a good sized bonus room. Close to all amenities and easy access to Yellow head trail and stone plain trail. *** Home is under construction and almost complete the photos being used are from the exact home recently built colors may vary, this home will be complete by November 2025 *** (id:63502)
Royal LePage Arteam Realty
9220 114 Av Nw
Edmonton, Alberta
Corner lot in charming Alberta Avenue. Located near major landmarks, including Commonwealth Stadium, Kingsway Mall, Royal Alexandra Hospital, and the Northern Alberta Institute of Technology (NAIT). Perfect lot for single family dwelling or building a multifamily property. The lot has been cleared and is ready for immediate construction. (id:63502)
Nai Commercial Real Estate Inc
#3402 10152 104 St Nw
Edmonton, Alberta
Experience breathtaking views from this SUB-PENTHOUSE ON THE 34th FLOOR SITUATED RIGHT ON THE 104 STREET PROMENADE. The expansive curtain wall of glass showcases stunning vistas to the east, southeast, southwest, offering panoramic sights that stretch for miles. Enjoy picturesque views of the river, the valley, downtown, Southside, and the captivating sunrises. Features two balconies, two bedrooms, and two bathrooms, including a jetted tub and a steam shower. Additional highlights include heated bathroom floors, air conditioning, engineered hardwood and marble flooring, and granite countertops. Custom $186,559.97 Crestron-integrated audiophile smart home system featuring whole-home high-fidelity audio, home theater, and full automation of lighting, blinds, and climate—controlled from anywhere. POOL TABLE & FURNISHING INCLUDED. (id:63502)
Maxwell Devonshire Realty
16347 87 St Nw
Edmonton, Alberta
This fully finished 2-storey home offers 3+1 bedroom, 3.5 baths, and sits on a large lot in a quiet cul-de-sac. Step inside to a spacious foyer leading to an open-concept living, dining, and kitchen area, featuring hardwood flooring, a beautiful fireplace, and a large kitchen with an island, granite countertops, stainless steel appliances, a corner pantry with built-in organizers, & main-floor laundry. A 2-piece bath with vanity completes the main level. Upstairs, the primary suite boasts a 4-piece ensuite with a jacuzzi and tile-surround shower, plus two additional bedrooms with built-in closet dressers, a 4-piece main bath, and bright bonus room with a second fireplace. Fully finished basement includes a family room, an additional room, a 3-piece bath, a third fireplace, & ample storage. Enjoy a massive double attached garage with an extended driveway, deck, patio, and landscaped yard | New Roof (2020), New fence & Concrete —all just steps from Florence Hallock K-9 School, shopping, the CFB, and Henday! (id:63502)
Maxwell Devonshire Realty
#111 11445 Ellerslie Rd Sw
Edmonton, Alberta
Rare two bedroom plus study (or third bedroom if the need is there) unit in Rutherford Village. Very spacious unit with large open living, dining and kitchen area. Two extra large bedrooms will easily accommodate King sized bedroom suites. This main floor unit has a large patio with gas hook up and is south east facing. There is one underground heated stall with locked storage cage and one outside stall directly in front of the unit. Close to all amenities such as shopping recreation centre, Anthony Henday freeway system and Hwy 2 south to Edmonton International Airport (id:63502)
RE/MAX Elite
#418 3315 James Mowatt Tr Sw
Edmonton, Alberta
Enjoy low-maintenance condo living in a prime location, just minutes from QE2, Anthony Henday, shopping, and dining. This 1-bedroom, 1-bath unit offers underground titled parking, in-suite laundry, and an open-concept layout with a sleek kitchen featuring stainless steel appliances. Step out to the spacious balcony—perfect for morning coffee, evening relaxation, or casual entertaining. (id:63502)
Maxwell Polaris
#311 2098 Blackmud Creek Dr Sw
Edmonton, Alberta
Living in the heart of South Edmonton with every comforts & steps to Blackmud Creek ravine, K-6 Elementary School and public transport. Upgraded 2 BED, 2 BATH with heated U/G parking & storage. Unit features upgraded Quartz counter top, New Vinyl Plank flooring, a cozy gas F/P, A/C for those HOT SUMMER, convenient in-suite laundry, primary bedroom with 4 pcs bath and walk through closets, good size 2nd bedroom and common full bathroom. Pond View West facing balcony comes with gas hook-up. Spacious open concept kitchen with oversized Eat-in-Island , lots of cabinets. This upscale complex features a GAMES/SOCIAL ROOM w/Kitchen, FITNESS ROOM, THEATER ROOM & GUEST SUITES. Close to everything, great access to Anthony Henday, Airport, Shopping, Banks, Grocery, Drugstore, Schools, Restaurants, South Edmonton Common & more! Great location and get ready to move in ! (id:63502)
Maxwell Progressive
36 Street & 56 Avenue
Wetaskiwin, Alberta
Excellent opportunity for DEVELOPERS, Builders!! This great piece of land 77.56 acres located on SW Corner of 36 Street and 56 Avenue in East Wetaskiwin. The area structure plan of these lands has already been approved for immediate developments. A variety of LAND USE in this approved East Wetaskiwin Residential Development. Plan includes single and multi-family residential, commercial development as well as parks and green spaces. These lands are in close proximity to City Centre of many institutions, schools, churches, recreation facilities and other required amenities. A great buy at this price in east Wetaskiwin. (id:63502)
Century 21 All Stars Realty Ltd
#3704 10360 102 St Nw
Edmonton, Alberta
Opportunity at a beautiful 1 BEDROOM+DEN at the Legends Private Residences. Appreciate this suite’s HIGH-FLOOR location with RIVER VIEWS from the bedroom area. Favorite features include - U-Shape Kitchen with Extra Upper Cabinets, Caesarstone Counters with Seating and Integrated Bosch Appliances and Den. Modern Luxuries - Floor-to-Ceiling Windows with Shades, Natural Wood Floors (no carpet), Tile Surfaces in Bathroom, Convenient In-Suite Laundry, and Individual Temperate Control (heat/ac). There’s More - ICE District’s central location encourages a walk-indoors experience with pedway access to Rogers Place, the financial core, groceries, public transit + so much more. Residents enjoy a variety of JW Marriott’s shared facilities, including an indoor pool, steam room and ARCHETYPE Fitness Facility. Additional services include 24/7 concierge/security presence, private resident’s lounge, outdoor dog-run and numerous dining choices at your doorstep! (id:63502)
Mcleod Realty & Management Ltd
17518 5a St Ne
Edmonton, Alberta
Welcome to the all new Nolan built by the award-winning builder Pacesetter homes and is located in the heart of North East Edmonton's newest communities of Marquis. Marquis is located just steps from the river valley . The Nolan model is 1955 square feet and has a stunning floorplan with plenty of open space. Three bedrooms and two-and-a-half bathrooms are laid out to maximize functionality, making way for a spacious bonus room area, upstairs laundry, and an open to above staircase. The kitchen has an L-shaped design that includes a large island which is next to a sizeable nook and great room with a main floor Den /flex room. Close to all amenities and easy access to the Anthony Henday and Manning Drive. This home also ha a side separate entrance and two large windows perfect for a future income suite. This home also comes with a rear double attached garage with back alley acces *** Home is under construction and will be complete by December of this year**** (id:63502)
Royal LePage Arteam Realty
23 Westbrook Dr Nw
Edmonton, Alberta
Westbrook Estates, magnificent 1/2+ acre estate property with 1970 original home &1980’s add-ons. Situated on a quiet enclave uniquely fronts north to a serene 2-acre park with no neighbours directly in front or behind. The south facing back yard opens to nature with walking/ bike trails along the utility corridor just steps from Whitemud Creek Ravine. An exceptional opportunity to design & build your dream estate home on this fully developable lot with 100' frontage by 200' deep & 130' across the rear!! Existing home has value if for an extensive renovation likely requiring paring back to the studs. Rear of the home has an attached indoor 20' x 40'-foot swimming pool with up to 25' high vaulted ceiling. This amenity has long been unused / decommissioned and awaits restoration or demolition. The oversized 4 car garage would be perfect to build over top. The Derrick Golf & Winter Club, Snow Valley Ski Hill, the U of A and some of the top schools are only minutes away from this prestigious neighbourhood. (id:63502)
Century 21 Masters
#60 18120 28 Ave Sw
Edmonton, Alberta
Stylish Corner Lot Townhome in Juniper at Arbours of Keswick! Step into luxury with this stunning multi-level townhome located in one of Edmonton’s most sought-after communities. This home boasts a layout with a bright den/flex space on the lower level, & access to a cement level patio as well as a private double garage attached onto a backlane. The second floor features an open-concept design with a chef-inspired kitchen, powder room, spacious living & dining areas leading to a balcony . Third floor, you’ll find primary bedroom with a private ensuite & walk-in closet & two other bedrooms + a full bathroom. This property includes all the hard/soft landscaping within the project including walks, driveways, steps, lawns, trees, fences. Enjoy being minutes from Movati Athletic Club, river valley trails, playgrounds, and top-rated schools. Quick access to Anthony Henday makes commuting a breeze. Whether you're a first-time buyer, investor, this home is the total package—style, location, & lifestyle! (id:63502)
RE/MAX Excellence
#404 501 Palisades Wy
Sherwood Park, Alberta
Welcome to The Palisades – a well-managed 18+ building backing onto a peaceful treed ravine in Sherwood Park. This bright northeast corner unit offers 2 bedrooms, 2 full bathrooms, and TWO private balconies – one massive north-facing and one smaller northeast-facing for extra outdoor space. The open-concept layout features a spacious kitchen with ample cabinetry, a large dining area, and a sunlit living room surrounded by windows. The primary bedroom includes a walk-through closet and 3-pc ensuite; the second bedroom sits next to the main 4-pc bath. Extras include in-suite laundry with oversized storage, underground heated parking with attached storage unit, and a second covered surface stall with plug-in. Also note that this is a Concrete & Steel building which is a rarity in Sherwood Park! Steps from Emerald Hills shopping, trails, and amenities. A rare find offering space, privacy, and convenience!! (id:63502)
Maxwell Devonshire Realty
#3012 10360 102 St Nw
Edmonton, Alberta
Beautiful 1 BEDROOM+DEN, available at the Legends Private Residences. Appreciate this mid-tower location with unobstructed WEST VIEWS of the exciting ICE District Plaza. Favorite features include an over-sized Spacious Den, and contemporary High-Gloss Kitchen with Integrated Bosch Appliances. Modern Luxuries include : Floor-to-Ceiling Windows with Neutral Shades, Natural Walnut Floors (no carpet), Tile Surfaces in Bathroom, Convenient In-Suite Laundry, and Individual Temperate Control (heat/ac). There’s More - ICE District’s central location encourages a walk-indoors experience with pedway access to Rogers Place, the financial core, groceries, public transit + so much more. Residents enjoy a variety of JW Marriott’s shared facilities, including an indoor pool, hot tub, steam room and ARCHETYPE Fitness Facility. Additional services include a 24/7 concierge/security presence, private resident’s lounge, outdoor dog-run and numerous dining choices at your doorstep! (id:63502)
Mcleod Realty & Management Ltd
341 Roberts Wd
Leduc, Alberta
Welcome to 341 roberts wynd in Leduc! This stunning home offers a main floor with den/bedroom, full bath, mudroom, and a spacious living room featuring a tiled fireplace with open-to-above design. The gourmet kitchen is perfect for cooking and entertaining which also includes a walk in pantry. Upstairs includes a bonus room, laundry, and 4 bedrooms, including a luxurious primary suite with his & her sinks, freestanding tub, tiled shower, makeup desk, and a walk-in closet with custom shelving. All closets throughout the home feature custom built-ins. A side entrance provides potential for a future secondary suite. Enjoy outdoor living with a completed rear deck which also has a BBQ line. Combining style, function, and quality finishes, this home is perfect for families looking for upscale living in a desirable Leduc community. (id:63502)
RE/MAX Excellence
703 Cambrian Bv
Sherwood Park, Alberta
Open-Concept Main Floor: Enjoy a spacious kitchen with a large island, double-door pantry, and extended 41 upper cabinets. Seamless flow to the dinette and great room, ideal for family time or entertainment. Plus, a true rear mudroom adds everyday convenience. *Modern Finishes Throughout: Luxury Vinyl Plank flooring on the main floor and all bathrooms, quartz countertops, under-mount sinks, and soft-close cabinets and drawers for a stylish, low-maintenance lifestyle. *Comfortable Upper Level: Large primary bedroom with walk-in closet and ensuite featuring dual sinks and a walk-in shower. Two more bedrooms, a full bath, and upstairs laundry complete the upper floor. *Energy-Efficient Design: Double-pane, Low-E, argon-filled Energy Star windows, 95% high-efficiency furnace, heat recovery ventilator, and 80-gallon hot water Smart Home Features: Includes Echo Show, Lorex Smart Video Doorbell, Ecobee 3 Lite Thermostat, Weiser Smart Deadbolt, Alexa HD smart display with motion detection. Photos representative (id:63502)
Bode
4802 64 Ave
Cold Lake, Alberta
Endless Potential on a Corner Lot in the Heart of Cold Lake. Built in 2010, this 4-bedroom, 3-bath home is packed with opportunity. The main floor offers 3 bedrooms, including a primary suite with its own bathroom, plus another full bathroom for family or guests. Downstairs, the partially finished basement adds even more living space with a 4th bedroom that’s fully framed, drywalled, and ready for a fresh coat of paint. The basement bathroom is roughed-in with plumbing, shower, sink, faucets, and all the essentials already on site just waiting for the finishing touches. Situated on a desirable corner lot, the property offers extra yard space and flexibility for future projects. Outside, a large cement pad with a drain is already in place, making it simple to add your future garage. Set in the heart of Cold Lake, this home puts you right in the middle of it all shopping, schools, parks, and everyday conveniences are just minutes away. A few updates will make this home truly shine. (id:63502)
Coldwell Banker Lifestyle
23 Fosbury Li
Sherwood Park, Alberta
Gorgeous Bungalow located in Sherwood Park's highly sought after community of Salisbury Village. This open concept home provides a bright and open floor plan. Offering over 1400 square feet of fine living, numerous large windows floor to ceiling for natural light, engineered hardwood, non ceramic and carpet flooring. Beautiful two tone kitchen cabinets the same with quartz counter tops. The main floor offers a generous size living and separate dining room , Laundry and Main Bathroom. Large master bedroom c/w walk-in-closet, coffer ceiling and a unique Spa Ensuite. The basement offers two large bedrooms, plenty of storage rooms, a huge family room including a separate exercise room or office. This bungalow is well located, close to schools and shopping. Welcome Home!. (id:63502)
Nucasa Realty Group Ltd
1401 Ainslie Wd Sw
Edmonton, Alberta
BRAND NEW! Move-in today to an upgraded 2-storey, single family home located in the sought-out, established Ambleside neighbourhood. With cool grain finishes and bold accents throughout the home, you can find a custom kitchen layout with a cabinet hood fan, built-in microwave, full-height backsplash tile, and a modern bras faucet. This home is equipped with wide vinyl plank flooring throughout the main floor, 42” electric fireplace on a feature paint wall in the great room, contemporary matte black plumbing fixtures and quartz countertop throughout, and an upgraded primary ensuite with herringbone tiled shower enclosure and free-standing apron tub with surrounding floor tile. Enjoy a short drive to nearby essential services and resources, perfect for any lifestyle. Plus, enjoy full home warranty coverage and award-winning customer service. Images and renderings are representative of home layout and/or design only. Sale price is inclusive of GST. (id:63502)
Honestdoor Inc
1365 Ainslie Wd Sw
Edmonton, Alberta
BRAND NEW! Offering the perfect blend of modern design and unbeatable location, this newly built home in Ambleside is ready for immediate possession. The custom kitchen stuns with a cabinet hood fan, built-in microwave, full-height backsplash, quartz countertops, and a matte black Kohler faucet. Wide vinyl plank flooring flows through the main floor, which also includes a versatile den and a striking 42 electric fireplace with feature wall paint. Upstairs, the upgraded primary ensuite offers a spa-like retreat with a drop-in soaker tub, black barn-style shower door, quartz backsplash, and custom vanity. Matte black fixtures, hardware, and upgraded lighting inside and out complete the bold, contemporary look. Just minutes from the Currents of Windermere, Riverbend, and Terwillegar. Plus, enjoy full home warranty coverage and award-winning customer service. Images and renderings are representative of home layout and/or design only. Sale price is inclusive of GST. (id:63502)
Honestdoor Inc
#805 9730 106 St Nw
Edmonton, Alberta
Excellent investment opportunity in the heart of downtown! This 1-bedroom, 1-bath condo is currently rented for one year. Well located with just a 4-minute walk to the LRT at Government Centre. The suite is on the 8th floor with an east-facing view. The 4-piece bath features tiled floors while the living room and kitchen have hardwood floors with cozy carpet in the bedroom. Enjoy the convenience of in-suite laundry and being only 3 blocks from both Jasper Avenue and the River Valley trails. There is an onsite manager and a Rental Pool. Perfect for investors seeking a central location with strong rental appeal! (id:63502)
RE/MAX Excellence
15 Elwyck Ga
Spruce Grove, Alberta
Located in the prestigious community of Fenwyck, this elegant 2024 2-storey walkout backs onto greenspace with no rear neighbours. Nearly 4,000 sq.ft. of finished space incl. 2,800+ sq.ft. above grade plus a developed walkout basement. Oversized heated triple garage with raised ceiling, epoxy floors, spice kitchen & side entry. Modern interior with herringbone plank flooring, large windows, accent walls, upgraded lighting, in-ceiling speakers & 8’ solid doors throughout. Main floor offers quartz kitchen with island & pantry, living room w/fireplace, bedroom/den, mudroom & full bath. Upstairs features bonus room, laundry & 4 bedrooms with 3 full baths incl. two ensuites. Primary retreat boasts built-ins & spa 5-pc ensuite. Walkout adds rec room with wet bar, theatre/bedroom, bath, storage & covered patio. All bathrooms are full. Porch, deck & garage door epoxy finished. Smart home with inbuilt camera system, smart thermostat & fixtures. Move-in ready! Don't Miss this opportunity! Fully upgraded! (id:63502)
Initia Real Estate
10648 79 St Nw
Edmonton, Alberta
The quality and location you would expect when a multi-million dollar home builder builds a multi family project. 8 plex with 4 basement suites ( 1 bed) 2 ( 3 bed) and 2 (2 bedroom) above grade. Over 100K in upgrades including Walkout basement, upgraded Windows, vinyl flooring, upgraded tile package, quartz, countertops and MUCH more. Proudly built by Varsity Homes Ltd.. Be the landlord that rents for the most in the desirable neighborhood of Forest Heights. One house away from Rowland Rd. with ample parking in front of house. This project qualifies for CMHC MLI select. This project also has separate electrical, gas adn water meters as per MLI select requirements. Approximate 6.0% ROI. (id:63502)
Initia Real Estate
1932 51 St Sw
Edmonton, Alberta
Welcome to this beautiful 2-Storey Pacesetter built home in Walker featuring 5 bedrooms, 3.5 baths, and a FULLY FINISHED BASEMENT WITH SEPARATE ENTRANCE. The main floor offers an open-concept layout with hardwood and ceramic tile flooring, a spacious living room, and a bright dining area overlooking backyard. The kitchen includes granite countertops, gas range, tile backsplash, corner pantry, and ample cabinetry. Laundry & 2pc bath complete the main floor. Upstairs features a vaulted-ceiling bonus room, large primary suite with 4pc ensuite and walk-in closet, plus two additional bedrooms and full bath. The basement includes a rec room, 2 bedrooms, 4pc bath, and a second kitchen—ideal for extended family. Additional highlights: large mudroom, double attached garage, and fresh paint. Conveniently located near schools, shopping, public transit, and easy access to Anthony Henday. (id:63502)
Save Max Edge
4111 Westcliff Heath He Sw
Edmonton, Alberta
There’s a certain calm that comes from living on a quiet cul-de-sac—where neighbours wave, kids play freely, and the pace of life feels just right. This immaculate home in Windermere offers more than 5,400 sq ft of thoughtfully finished space designed for both connection and retreat. Step inside to sunlit rooms, soaring ceilings, and a layout that welcomes you to gather; from the open-concept kitchen with stone counters and stainless appliances, to the formal dining room made for celebrations. Upstairs, double doors open to a peaceful primary suite with a spa-like ensuite and a dressing-room-style closet. With 4+1 bedrooms, 4.5 baths, upper laundry, and central air, it’s turn-key luxury. The triple garage and exposed aggregate driveway add to the curb appeal, while the east-facing yard is perfect for slow mornings. As a resident of Upper Windermere, you’ll also enjoy access to the private leisure centre (pool, rink and more); adding lifestyle to the list of everything else this home effortlessly offers. (id:63502)
Sotheby's International Realty Canada
8824 183 Av Nw
Edmonton, Alberta
Step into luxury w/this brand new custom-built home in the highly desirable community of College Woods! Designed to impress, the main floor ft. a bright, open-concept layout w/soaring OPEN TO BELOW ceilings in the great rm, a versatile den or 5th bedrm, full bath, & a chef-inspired kitchen complete w/extended cabinetry, QUARTZ island, a full butler’s pantry/SPICE KITCHEN, & sleek stainless steel appliances. The rear mudroom w/built-in shelving adds smart everyday functionality. Upstairs offers 4 spacious bedrooms plus a generous bonus rm, incl. a show-stopping primary suite w/a CUSTOM feature wall, a spa-like 5-piece ensuite w/a tiled shower, soaker tub, double sinks, & a large walk-in closet. A 2nd full bath & convenient upper laundry complete this level .With 9’ ceilings, 8’ doors on the main floor, & a SEPARATE SIDE ENTRANCE to the unfinished bsmt (perfect for future suite potential), this home checks every box. Located on a large lot w/NO REAR NEIGHBOURS, close to all amenities, call this home today! (id:63502)
Maxwell Polaris
11607 46 Av Nw
Edmonton, Alberta
Vacant lot. Great investment to build, up to 8plex. (id:63502)
RE/MAX Excellence
913 8 St
Cold Lake, Alberta
Opportunity to invest in a great rental property before the anticipated “boom” hits! Each unit in the 4 plex has 3 bedrooms and a 4 piece bathroom on the upper level, and a kitchen, living room, dining room on & 2 piece bathroom on the main level. The basements are undeveloped but offer excellent storage and development potential. Currently each unit pays their own power & gas, and the owner pays the water. The property is well maintained and has lots of upgrades. (shingles, windows, paint, furnaces). The Lake & Marina are at the end of the street and many popular eating establishments are in close walking distance. This is a perfect opportunity to get into the market! (id:63502)
Royal LePage Northern Lights Realty
#405 11415 100 Av Nw
Edmonton, Alberta
Metropol executive penthouse, 2 bedrooms, 2 baths, 1055 sqft., 9 foot ceilings, open island kitchen with white cupboards. Tile and laminate throughout except in the master bedroom has carpet, ceiling to floor windows. French doors open off living room to second bedroom which is set up as a den.Gas fireplace in living room, gas BBQ outlet on balcony. Upscale condominium in excellent condition.Quiet building, underground parking with storage in front.Close to shopping,the art district, walk and bike trails. Bus and LRT to downtown and U of A. (id:63502)
Sterling Real Estate
Pt Of Ne 9-49-7-W5
Drayton Valley, Alberta
Investors, THIS IS FOR YOU!!! FIRSTLY - $14,250.00 per year lease revenue from the abandoned water injection site with Ricochet. It has been abandoned for some time but they keep paying; secondly if it does get reclaimed after you made this much per year for who knows how long, you would still have a beautiful 3.19 -acre parcel in an awesome location to develop homes or sell to a developer. There is a playground at one end, walking trails thru the trees to the pond and waterfall, and further trails. The land is maintained by Ricochet every year , so no mowing of grass. This property is zoned as Urban Reserve. A great spot to add to the existing adult condos on the pond or options to build single family homes. There is an approach in place off of 48B Ave. Services are stubbed into property off of 48B Ave. The property off of 50 Ave. turning south on 37 St. Turn west on 48B Ave. at the entrance of Aspenview on Pond. GREAT INVESTMENTand GREAT LOCATION.! (id:63502)
RE/MAX Vision Realty
3500 43 Ave
Drayton Valley, Alberta
OPPORTUNITY KNOCKING! 5.58 ACRES along the Ring Road and 43 Ave. that takes you close to the schools. It is a corner lot with pavement on three sides. It is zoned as R-Low district. It could be subdivided into 2 parcels or more if you wish. The sewer line runes through the property, water is under the road, and the power is on the property line. The property boarders a municipal reserve which has 2 natural ponds. A beautiful spot to sit and watch and listen to the birds, enjoy the wildlife and have the privacy to enjoy. ANOTHER ADVANTAGE IS THE SURFACE LEASE REVENUE OF $4,000.00 PER YEAR WITH RICOCHET. The pipeline has been abandoned but is still being paid annually unless at some point they reclaim it. CAN'T BEAT THIS PRICE AND SIZE AND LOCATION OF THIS LOT! (id:63502)
RE/MAX Vision Realty
4623 4 Avenue
Edson, Alberta
Amazing Location Along 4th Avenue (HWY 16)! Perfect HWY Exposure! This Cozy Two Bedroom, One Bathroom Home is Currently Rented Out and the Renter Would Like to Stay. This Open Concept Home is Located on a Large 50' x 140' Lot With Back Alley Access and HWY 16 West Frontage. There have been Many Updates Over the Years Including the Kitchen, 3 pc Bathroom, Flooring, and Siding. A Total of Three Adjoining Lots Available If you are Looking for a Larger Property. Excellent Location With All Amenities Within Walking Distance. (id:63502)
RE/MAX Excellence
4619 4 Avenue
Edson, Alberta
Amazing Location Along 4th Avenue (HWY 16) Perfect HWY Exposure. This Cozy Two Bedroom, One Bathroom Home is Currently Rented Out and the Renter Would Like to Stay. This Home is Located on a Large 50' x 140' Lot With Back Alley Access and HWY 16 West Frontage. There have been Many Updates Over the Years Including the Kitchen, 4 pc Bathroom, Flooring, Siding and More! Large Entry Porch With Cabinets for All Those Coats Boots & Extras. Fenced Yard With A Variety of Perennials and Mature Trees and a 24X24 Detached Heated, Insulated Garage. A Total of Three Adjoining Lots Available If you are Looking for a Larger Property With An Excellent Location With All Amenities Within Walking Distance. (id:63502)
RE/MAX Excellence

