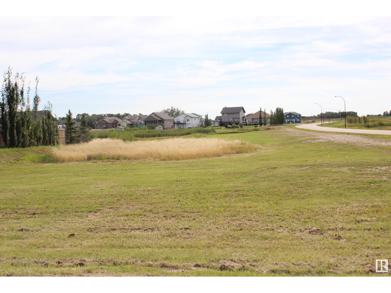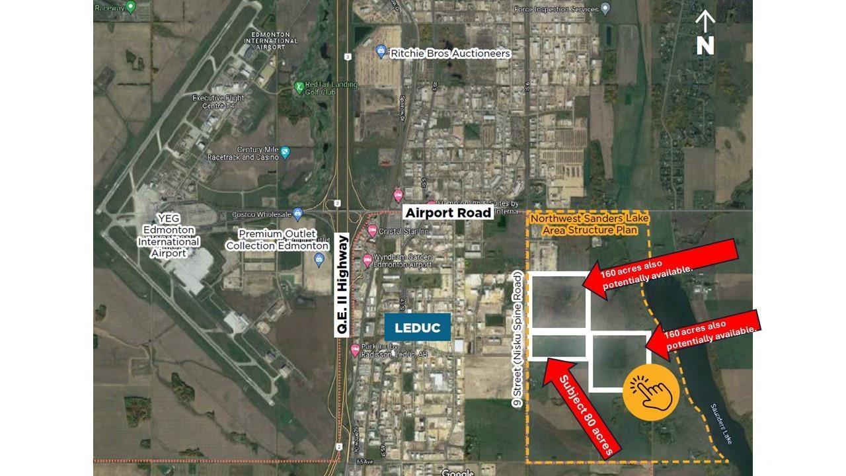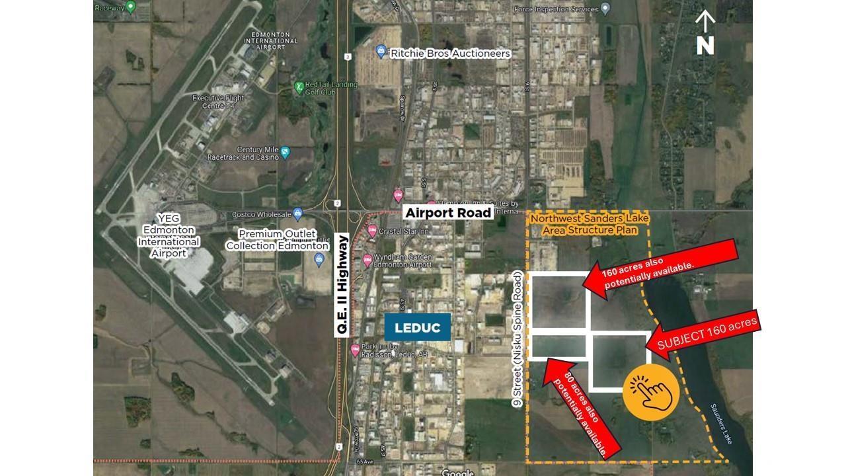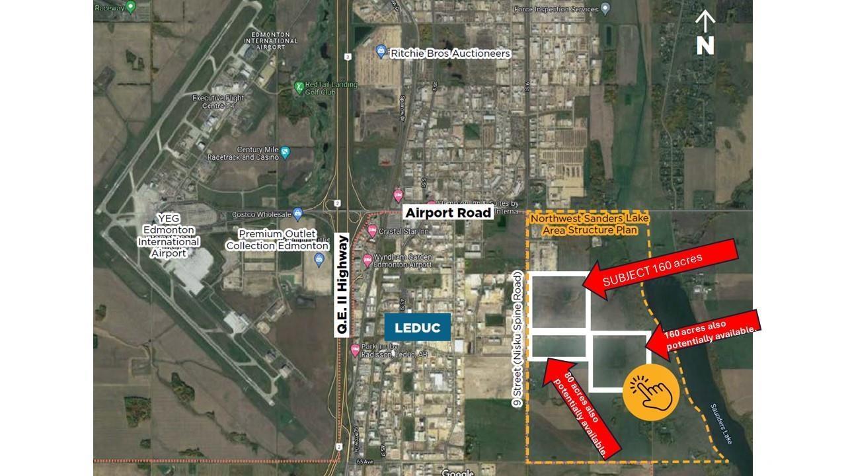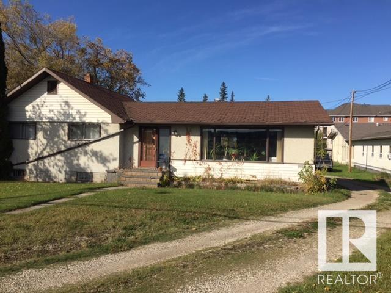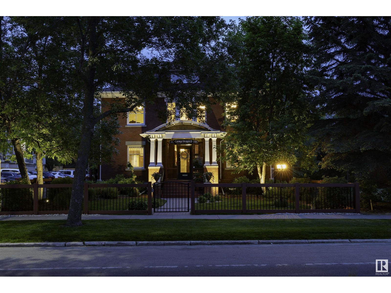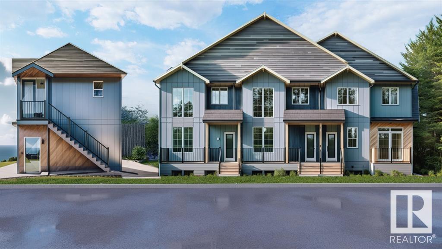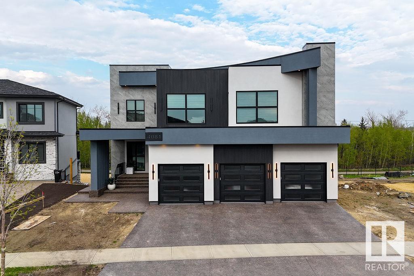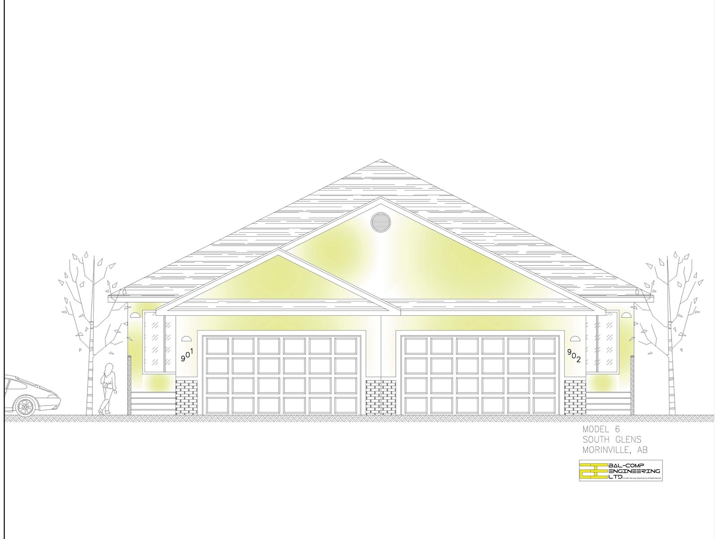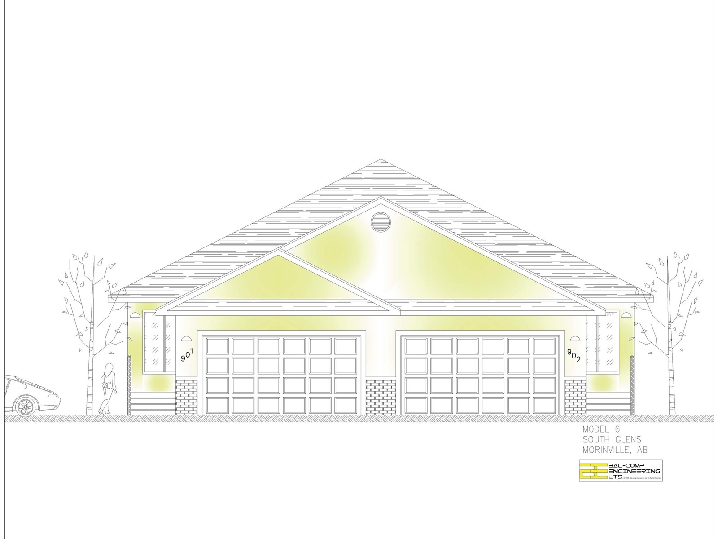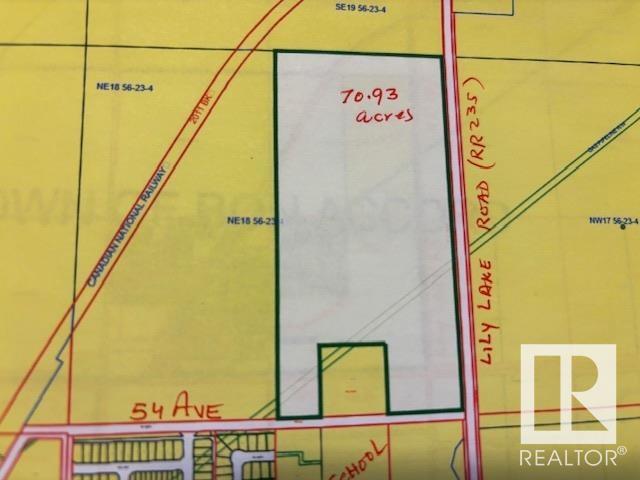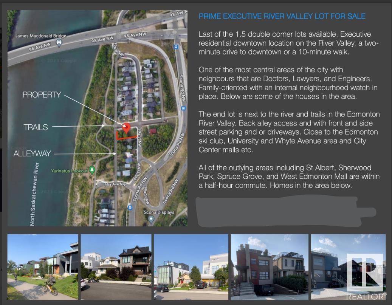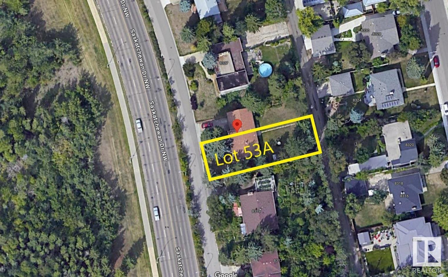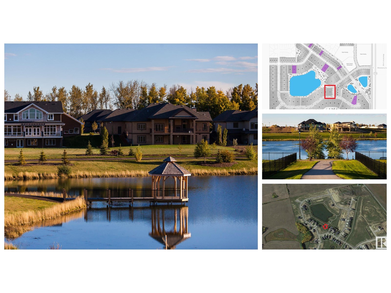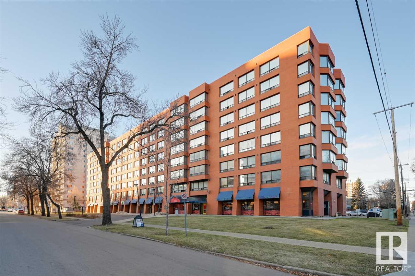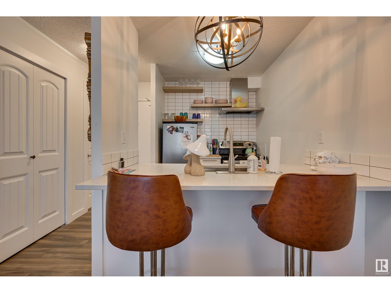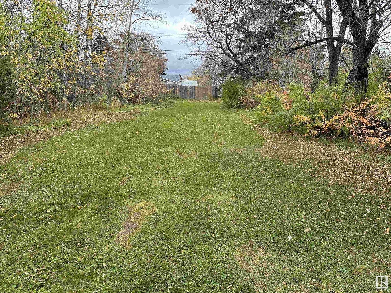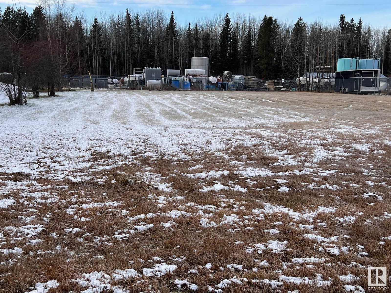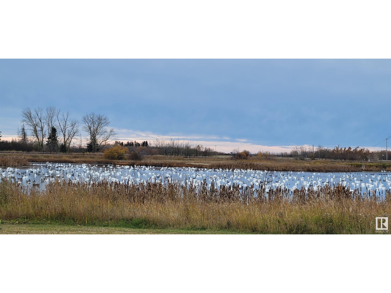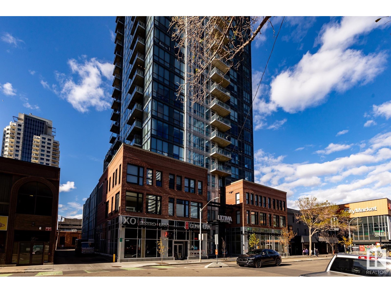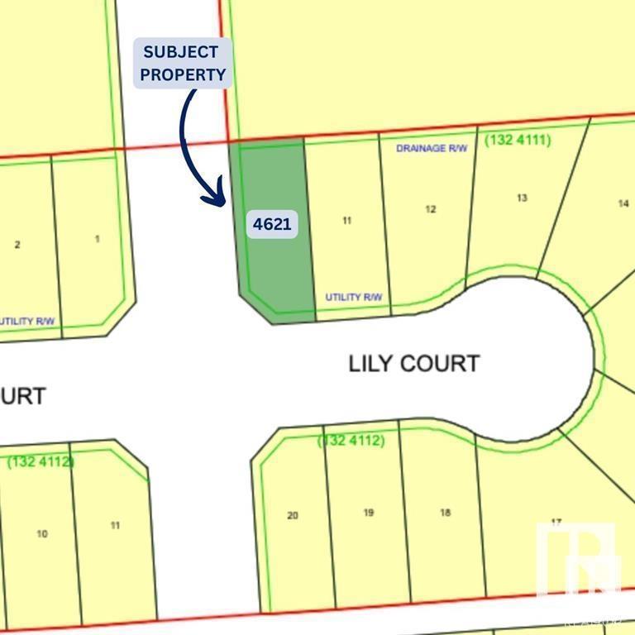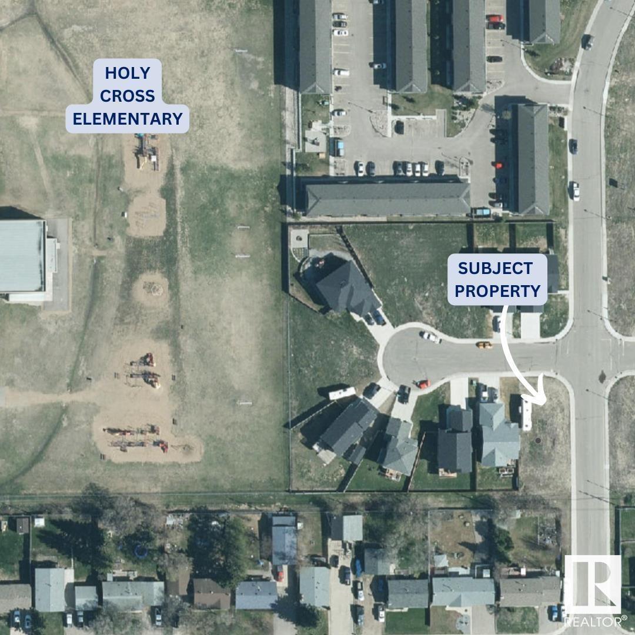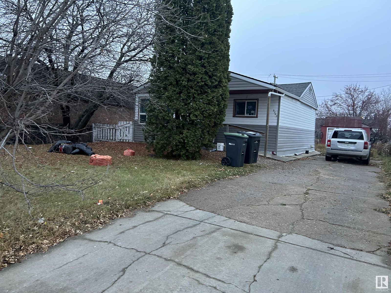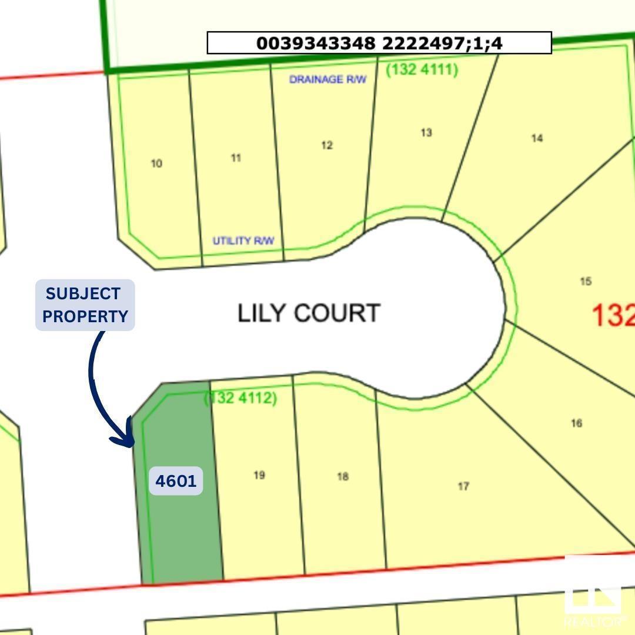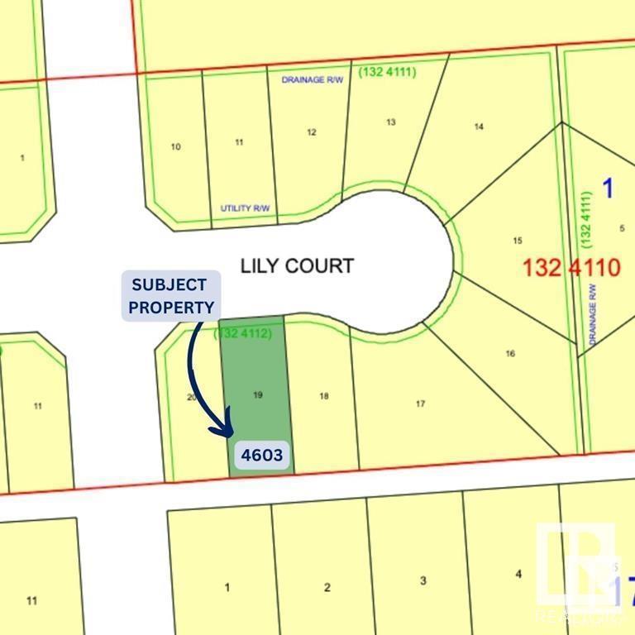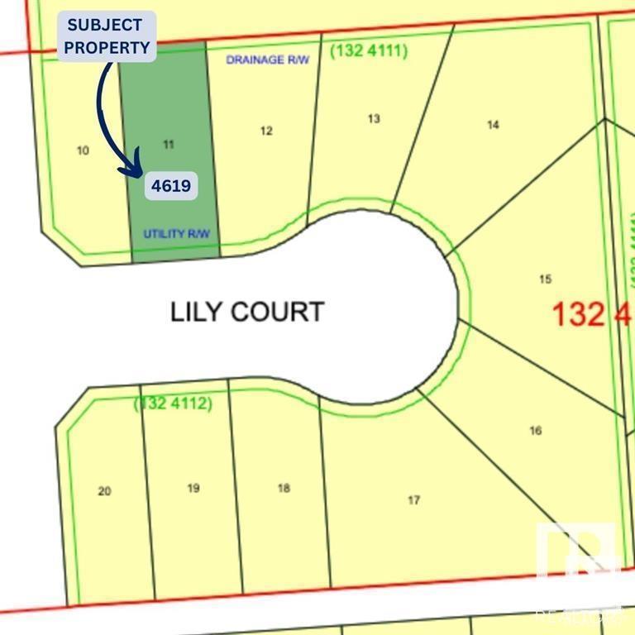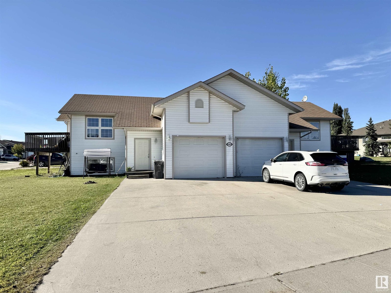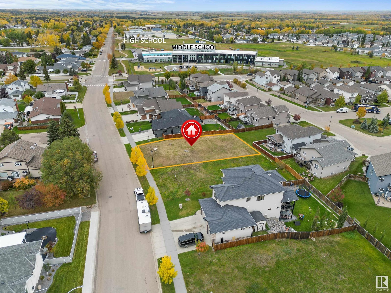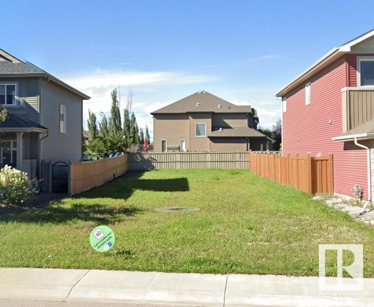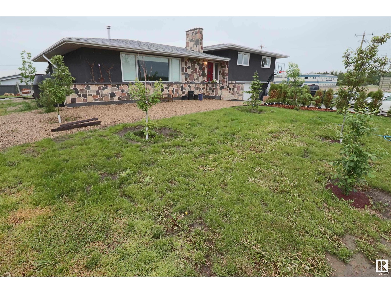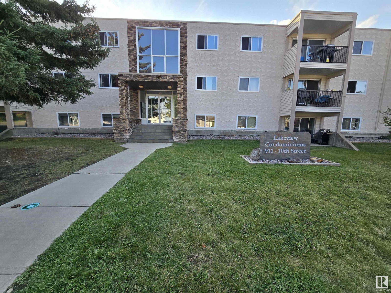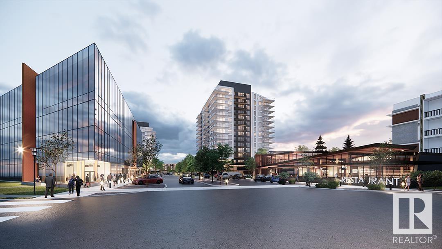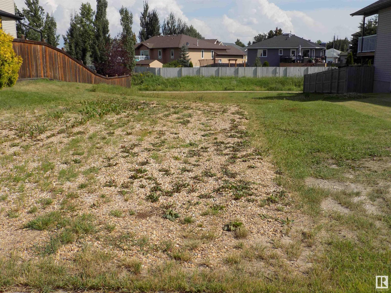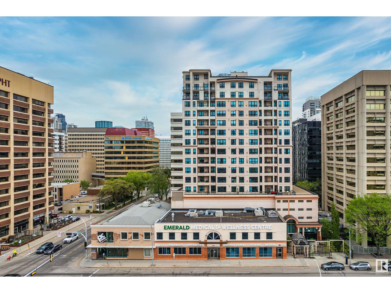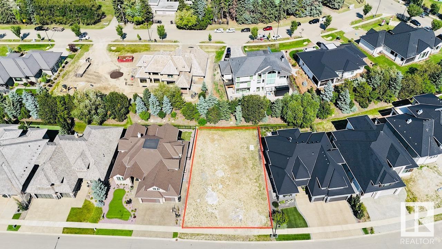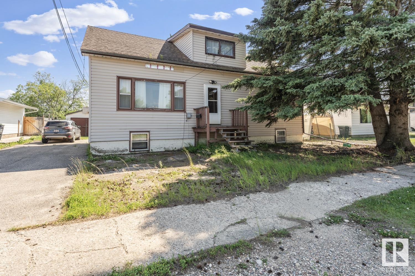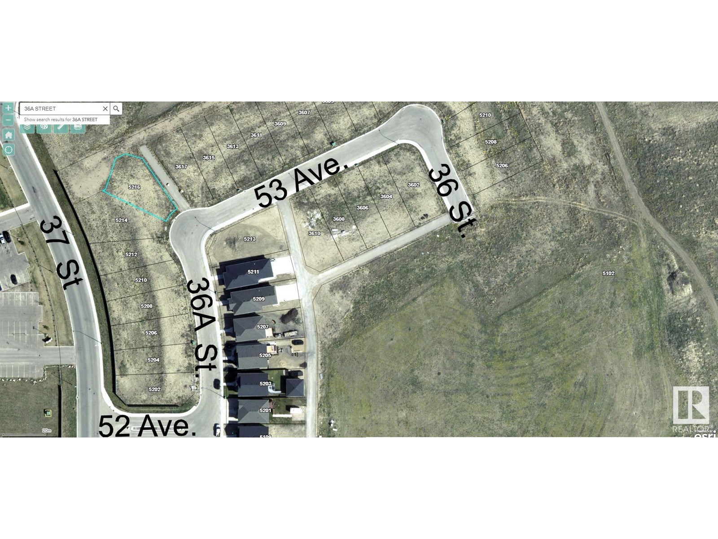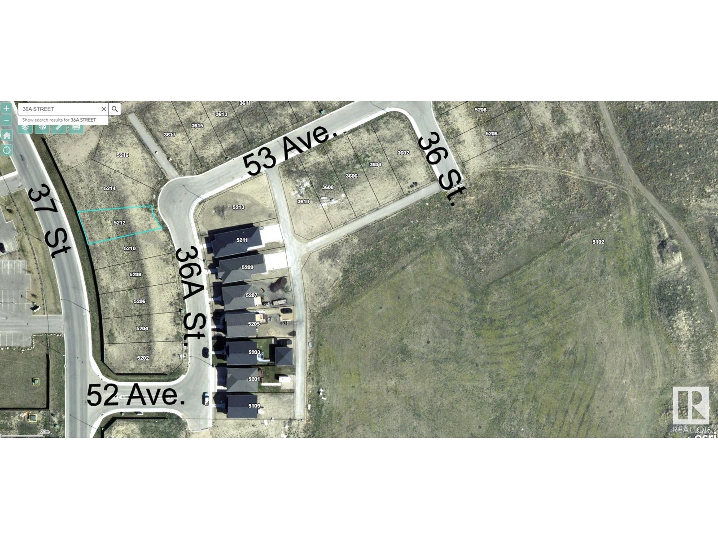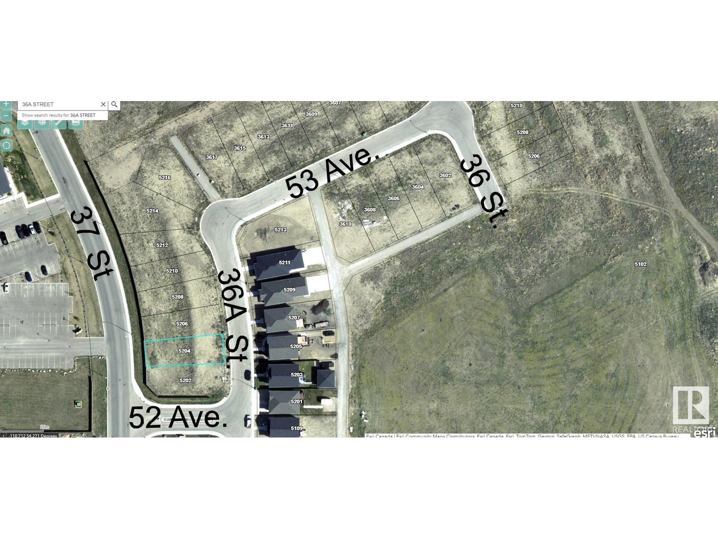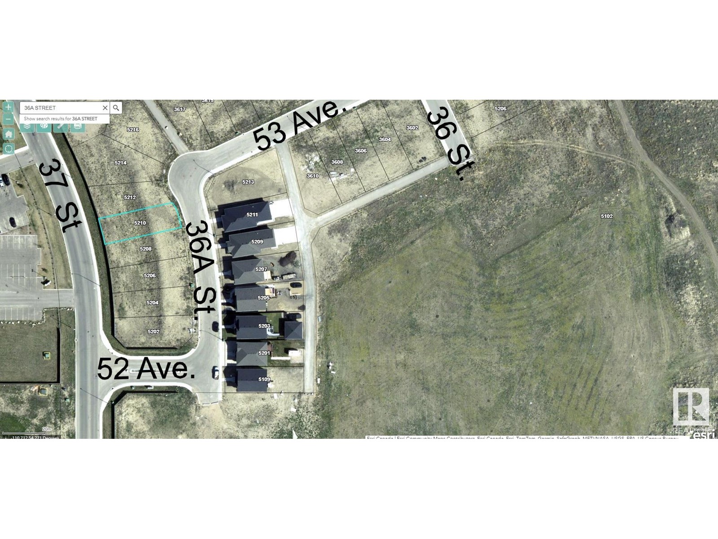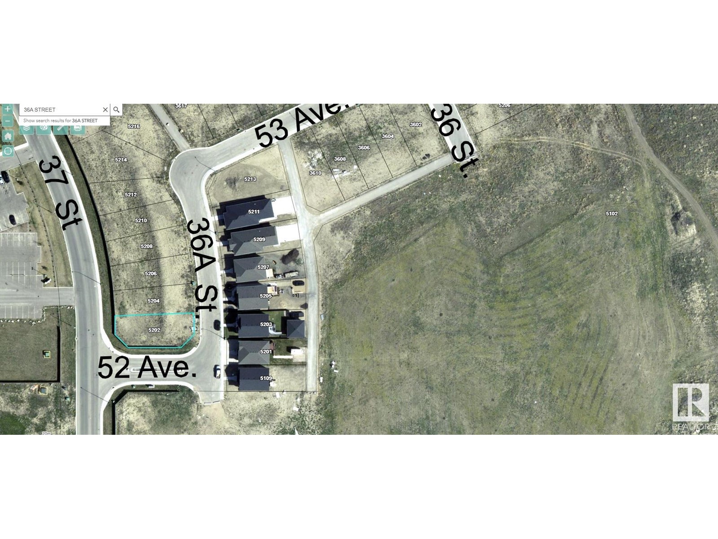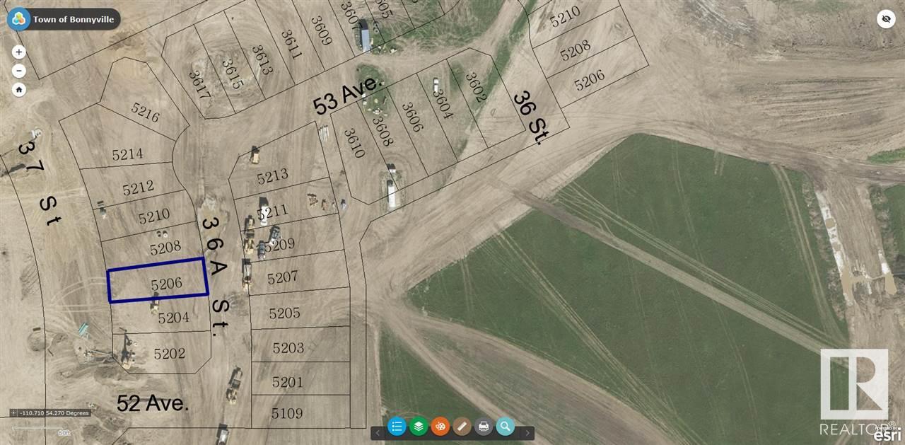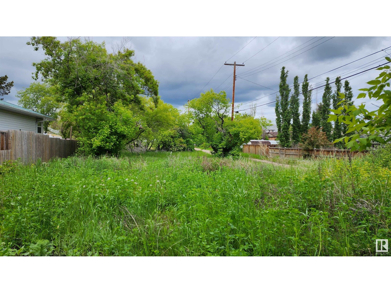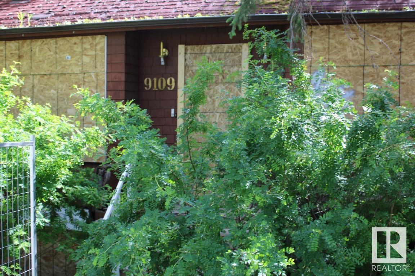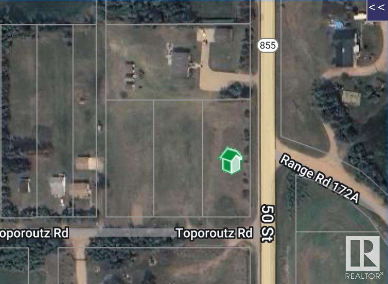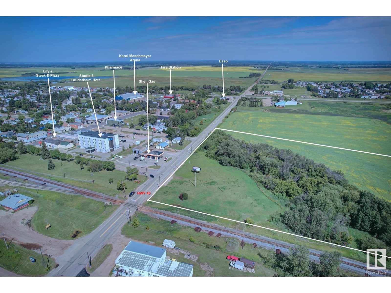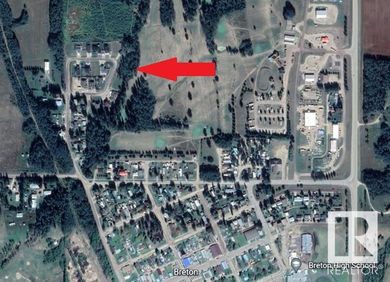41 Whitetail Gr
Mundare, Alberta
Build your dream home on this wonderful corner lot backing onto natural reserve! The Town of Mundare is offering a 3 year tax incentive for new homes! Enjoy the peace and quiet of this newer community only 40 minutes East of Sherwood Park and Fort Saskatchewan. This 57x137 foot lot backs onto natural reserve which is home to wildlife and borders an 18 hole Championship Golf Course! Enjoy the view of the golf course with wildlife right in your backyard! This lot is across from a park, great for children, lots of room to run and play! Bring your own builder, no builder group that you are required to use. Enjoy the peaceful life this community offers and build your home your way! (id:63502)
Kowal Realty Ltd
4-24-50-6- Nw
Nisku, Alberta
80 Acres. Located in the Northwest Saunders Lake ASP; Five minute drive to Edmonton International Airport; Adjacent to Leduc city limits and 10 minutes to Leduc core; Parcels can be purchased together or separately; Located south of Nisku Business Park; ; Parcel Size: 80 AC + 160 AC + 160 AC=400 Acres. Zoning: AG (Agriculture). Legal Description: West 80 - 4;24;50;6;NW East 160 - 4; 24;50;6;NE - West 160 - 4;24;50;7;SW. Information herein and auxiliary information subject to becoming outdated in time, change, and/or deemed reliable but not guaranteed. . (id:63502)
RE/MAX Excellence
4-24-50-6- Ne
Nisku, Alberta
160 Acres. Located in the Northwest Saunders Lake ASP; Five minute drive to Edmonton International Airport; Adjacent to Leduc city limits and 10 minutes to Leduc core; Parcels can be purchased together or separately; Located south of Nisku Business Park; Parcel Size: 80 AC + 160 AC + 160 AC=400 Acres. Zoning: AG (Agriculture). Legal Description: West 80 - 4;24;50;6;NW East 160 - 4;24;50;6;NE - West 160 - 4;24;50;7;SW. Information herein and auxiliary information subject to becoming outdated in time, change, and/or deemed reliable but not guaranteed. Buyer to confirm information during their Due Diligence. (id:63502)
RE/MAX Excellence
4-24-50-7- Sw
Nisku, Alberta
160 Acres. Located in the Northwest Saunders Lake ASP; Five minute drive to Edmonton International Airport; Adjacent to Leduc city limits and 10 minutes to Leduc core; Parcels can be purchased together or separately; Located south of Nisku Business Park; Parcel Size: 80 AC + 160 AC + 160 AC=400 Acres. Zoning: AG (Agriculture). Legal Description: West 80 - 4;24;50;6;NW East 160 - 4;24;50;6;NE - West 160 - 4;24;50;7;SW. Information herein and auxiliary information subject to becoming outdated in time, change, and/or deemed reliable but not guaranteed. Buyer to confirm information during their Due Diligence. (id:63502)
RE/MAX Excellence
4907 & 4911 47 Av
Stony Plain, Alberta
Two homes, both rented with a total income of $3,200 per month. Good spot with enough land to build an apartment building or some town homes. 1 acre each parcel side by side. Properties to be sold together, but have separate titles. Good investment properties, zones commercial. 4907 is 1460 sq. ft and has 4 appliances. 4911 is 830 sq. ft and has no appliances and is rented as a construction office. Tenants can be assumed for a quicker possession date. Owners have never resided oon the properties so, properties sold as is where is. Lorraine Northcott is a licenced Realtor in the Province of Alberta (id:63502)
Century 21 Leading
10417 Saskatchewan Dr Nw
Edmonton, Alberta
Step into history and embrace modern sophistication. The George Durrand Residence (lot A 4972.8 sqft). This Municipal Historic Resource, built in 1913, is restored to the highest standards and is eligible for a maintenance grant every five years.This stately brick manor presents stunning woodwork, French doors, tall windows, multiple fireplaces, 3 bathrooms, a kitchen and expansive formal spaces. With a developed basement and enclosed sunrooms, it currently serves as eleven professional office spaces, ideal for professionals across diverse industries. Lane way access to freshly paved 14-stall parking lot, upgraded mechanical systems, underground sprinklers, historic lamp posts, Hunter Douglas blinds and beautifully landscaped grounds with landscape lighting. Offering River Valley and city views, this turnkey property is a blend of historic charm and modern convenience. A timeless masterpiece with endless possibilities! Additional development potential on rear lot B (4893.4 sqft)10416 - 87 Avenue NW. (id:63502)
Sotheby's International Realty Canada
9045 149 St Nw
Edmonton, Alberta
Premium rental portfolio on a Corner Lot!! Own a 3plex total of 7 units in the high-end Parkview community. This brand new 3plex townhouse with legal suites makes a total of 3 up + 3 down units Plus 1 Garage suite. Main and Second floor 9' ceiling. The upper unit each has 3 beds, 2.5 baths 1200 sqft with a massive size 'Open Deck' that aims for young professional tenants or quality family-oriented tenants. Lower units each have 2 beds, and 1 bath. The garage suite has 2 beds and 1 full bath. Three Single detached garages and lots of space for street parking. The property is projected to generate approximately $149,400 in annual gross rent and cap rate of 4.8%. Fully finished and equipped with all appliances and landscaping. Currently DP stage and estimated completion Spring 2026. Photos are 3D rendering for illustration purposes only. The project is qualify for CMHC MLI Select program. (id:63502)
Maxwell Polaris
4081 Whispering River Dr Sw
Edmonton, Alberta
This stunning, contemporary estate in prestigious Westpointe of Windermere is a masterpiece by award-winning Platinum Signature Homes. Spanning 6,323 sq. ft., it features 5 beds, 5 baths, and 3 oversized heated garages. The open-concept design blends modern elegance and superior craftsmanship, with soaring ceilings, a 100” electric fireplace, and seamless indoor-outdoor living. The chef’s gourmet kitchen includes top-of-the-line appliances. The main floor boasts a wet bar, grand den, and breathtaking ravine views. Upstairs, the spectacular master suite and 3 additional bedrooms each have an en-suite. The basement includes a family room, pool area, wet bar, home gym, and 1 bedroom with an en-suite. Fully automated with zoned heating and metal railings, this home offers luxurious living with no expense spared. Complete with a stunning exterior and exceptional details, this estate is perfect for those seeking ultimate luxury. (id:63502)
Latitude Real Estate Group
#3 7800 94 St
Morinville, Alberta
Welcome to Dakova Gardens! This brand new 1270 sqft half duplex offers unparalleled luxury living in a contemporary design. From the moment you step into the grand front foyer, you'll be greeted with elegance and style. This home features a open concept layout that seamlessly connects the kitchen, dining area, and family room which is highlighted by vaulted ceilings. Primary bedroom, multi-purpose flex rm, 1.5 bathrooms, main floor laundry, huge Country Kitchen Finishings include quartz countertops, mixture of engineered wood and carpet, tile in the bathroom and laundry room, gas fireplace, triple pane windows, rough in vac, 9” basement ceilings, front landscaping, double attached garage, deck and so much more! Situated in the peaceful neighborhood of South Glens. Minutes from Costco, Sturgeon Hospital, and all amenities. Carefree living at it's finest! (id:63502)
RE/MAX Professionals
#4 7800 94 St
Morinville, Alberta
Welcome to Dakova Gardens! This brand new 1270 sqft half duplex offers unparalleled luxury living in a contemporary design. From the moment you step into the grand front foyer, you'll be greeted with elegance and style. This home features a open concept layout that seamlessly connects the kitchen, dining area, and family room which is highlighted by vaulted ceilings. One bedroom, one multi-purpose flex rm, 1.5 bathrooms, main floor laundry, huge Country Kitchen Finishings include quartz countertops, mixture of engineered wood flooring & carpet, tile in the bathroom and laundry room, gas fireplace, triple pane windows, rough in vac, 9” basement ceilings, front landscaping, double attached garage, deck and so much more! Situated in the peaceful neighborhood of South Glens. Minutes from Costco, Sturgeon Hospital, and all amenities. Carefree living at it's finest! (id:63502)
RE/MAX Professionals
4702 54 Av
Bon Accord, Alberta
70.93 acres located on NW Corner of LILY LAKE ROAD (RR235) and 54 ave in Town of BON ACCORD. It is well located piece of land, just north of the corner of HWY 28& LILY LAKE RD (RR235). This excellent parcel of land is almost immediately developable into Residential, business and industrial type of developments. Town of BON ACCORD is very co-operative pro-development locality situated right on HWY 28 (about 15 minutes from city of Edmonton's northern boundary). Town of BON ACCORD can be accessed from Edmonton through HWY 28A (via Manning Drive) and through HWY 28 going north via 97 St. NW. (id:63502)
Century 21 All Stars Realty Ltd
9556 99a St Nw
Edmonton, Alberta
Visit the Listing Brokerage (and/or listing REALTOR®) website to obtain additional information** The last executive corner lot left in the neighborhood. 1 1/2 Lots. Photo is representative. (id:63502)
Honestdoor Inc
8323 Saskatchewan Dr Nw
Edmonton, Alberta
Fantastic RIVER VALLEY VIEW! Outstanding building site in the desired community of Windsor Park. This 50’x142’ lot with full services, flat and ready for development. It is located just off the prestigious Saskatchewan Drive. Multiple Options for development – The 50’ frontage allow subdividing for two homes or building your luxury dream home with 3rd-floor rooftop patio overlooking the Saskatchewan River. Steps away from the University of Alberta, University Hospital & Edmonton's River Valley. (id:63502)
Homes & Gardens Real Estate Limited
1077 Genesis Lake Bv
Stony Plain, Alberta
STONY PLAIN–LUXURY CORNER LOT ON GENESIS LAKE-ONE OF A KIND LOCATION:Welcome to the exclusive and prestigious community of Genesis On The Lake situated in beautiful Stony Plain. This gorgeous 20,380 SqFt corner lot featuring a stunning view of the lake, and green walkway, and is surrounded by beautiful trees. Genesis On The Lake focuses on serenity, offering a 7acre lake with beautiful green space including two ponds and beautiful treed walking trails. This subdivision also offers great amenities such as state of the art car wash, gas station, spa, restaurant, and convenience store which is located 20 min west of Edmonton and to all other major amenities in Stony Plain. Genesis On The Lake is architecturally controlled and select approved builders are available or you can get your own builder of choice. If you have a dream to build on the lake and have your forever home, don’t miss this chance to get one of the keystone properties on the lake. (Some photos have been staged or digitally modified.) (id:63502)
RE/MAX Real Estate
#308 10160 114 St Nw
Edmonton, Alberta
Wonderful opportunity for INVESTORS. Great, central location with easy access to downtown business, shopping and entertainment. Walking distance to the city's finest restaurants and night spots. Featuring an impressive brick exterior, this building was built to the highest standards of design and construction. Recent updates include fresh paint and new countertops. Underground heated parking available for rent, laundry facility on each floor. (id:63502)
Maxwell Challenge Realty
#323 10160 114 St Nw
Edmonton, Alberta
Wonderful opportunity for INVESTORS or FIRST TIME BUYERS! Fully upgraded AND STYLISHLY renovated. This is truely a special property.Great, central location with easy access to downtown business, shopping and entertainment. Walking distance to the city's finest restaurants and night spots. Featuring an impressive brick exterior, this building was built to the highest standards of design and constructionUnderground heated parking available for rent, laundry facility on each floor. (id:63502)
Maxwell Challenge Realty
5107 51 St
Cold Lake, Alberta
Vacant 50x130 serviced lot in Cold Lake South, close to all amenities and 4 Wing. Nicely treed with back alley access. Build your dream home! (id:63502)
Royal LePage Northern Lights Realty
5122 & 5118 50a St
Cynthia, Alberta
Great location along the main street in Cynthia. West Pembina Field Office is directly beside these two lots. The water and sewer are on the property line in the back alley. This is a main Hwy for traffic and Great exposure to for your business. Priced to sell! (id:63502)
RE/MAX Vision Realty
5028 50 Av
Holden, Alberta
Vacant residential lot for sale, close to all amenities (id:63502)
Professional Realty Group
#609 10238 103 St Nw
Edmonton, Alberta
Gorgeous 2-Bedroom + Den Luxury Condo in Downtown Edmonton’s ICE District. This 2-bedroom, 2-bathroom condo with a spacious double-door den is perfect for those who need a workspace at home. The master bedroom suite features a walk-through closet leading to a luxurious 5-piece ensuite with dual sinks, a soaker tub, and a glass-enclosed shower. The second bedroom has a walk-in closet. A large den with double doors provides the perfect space for a home office or guest room. Open-concept kitchen with solid wood cabinetry, quartz countertops, an under-mount sink, and premium stainless steel appliances. Heated underground titled parking stall near the elevator. Titled storage unit included for extra space to meet all your storage needs. Fully equipped fitness centre, Party room,Rooftop patio with a hot tub. Walking distance toRoger’s Place, amazing boutiques/restaurants, Grant Macewan & Farmer's market. Make The Ultima your new home and enjoy the ultimate downtown lifestyle. (id:63502)
Top West Realty
4621 Lily Co
Cold Lake, Alberta
Attention Builders: Discover the Potential of Urban Living with this exceptional lot nestled in Cold Lake South's newest development area. Encompassing 499 square meters of opportunity, this vacant parcel presents an ideal canvas for crafting a remarkable spec home that seamlessly integrates into the city's landscape. (id:63502)
RE/MAX Platinum Realty
4701 Tilgate Co
Cold Lake, Alberta
Explore this prime residential lot with customizable blueprints offered by the builder. The family-friendly area is adjacent to Holy Cross Elementary School and the outdoor rink. This subdivision is also near Main Street and all downtown amenities including dining, shopping, and cultural activities. It is also located in close proximity to Walmart, Tri-City Mall, and the Canadian Forces Base. This expansive corner lot, sprawling across 500.28 square meters, graces a cul-de-sac, presenting an ideal canvas for your dream home. Zoned R1A (id:63502)
RE/MAX Platinum Realty
5203 51 Av
Cold Lake, Alberta
An excellent opportunity for an affordable starter home, this 3-bedroom property is strategically located next to the post office, offering convenience within walking distance to amenities, banks, and schools. Featuring 2 bathrooms (one on each level), a main-floor laundry, and a rear deck overlooking spacious fenced yard, it provides a comfortable living space. The partially finished basement adds potential for customization. Over the years updates include newer siding, shingles, front door, some windows, flooring, furnace, and HWT. Zoned RMX, this property not only serves as a cozy residence but also presents an opportunity for future commercial projects, making it an attractive option for the discerning investor. Don't miss the chance to secure this versatile property that combines residential comfort with potential commercial prospects. (id:63502)
RE/MAX Platinum Realty
4601 Lily Co
Cold Lake, Alberta
Attention Builders: Discover the Potential of Urban Living with this exceptional lot nestled in Cold Lake South's newest development area. Encompassing 499 square meters of opportunity, this vacant parcel presents an ideal canvas for crafting a remarkable spec home that seamlessly integrates into the city's landscape. (id:63502)
RE/MAX Platinum Realty
4603 Lily Co
Cold Lake, Alberta
Attention Builders: Discover the Potential of Urban Living with this exceptional lot nestled in Cold Lake South's newest development area. Encompassing 517 square meters of opportunity, this vacant parcel presents an ideal canvas for crafting a remarkable spec home that seamlessly integrates into the city's landscape. (id:63502)
RE/MAX Platinum Realty
4619 Lily Co
Cold Lake, Alberta
Attention Builders: Discover the Potential of Urban Living with this exceptional lot nestled in Cold Lake South's newest development area. Encompassing 518 square meters of opportunity, this vacant parcel presents an ideal canvas for crafting a remarkable spec home that seamlessly integrates into the city's landscape. (id:63502)
RE/MAX Platinum Realty
#a&b 6404 -47 St
Cold Lake, Alberta
Great investment opportunity! Welcome to this charming full duplex, new living area PVC Laminate and freshly painted, perfectly designed for modern living. The main floor boasts an open-concept living area, seamlessly integrating the kitchen, dining, and living spaces, ideal for everyday living. The primary bedroom is conveniently located on the main floor, offering privacy and ease of access. Descend to the lower level to find two additional spacious bedrooms, perfect for family or guests. This level also features a cozy family room, a well-equipped laundry room, and a full bathroom, providing all the comforts and conveniences you need. Additionally, each unit includes a garage and a large concrete driveway, providing parking for up to two more vehicles per unit. Don’t miss the opportunity to make this versatile and inviting home yours and/or your tenants. If buyer is GST reregistered, no GST is needed and price will be reduced accordingly (id:63502)
Coldwell Banker Lifestyle
4113 43 Street
Drayton Valley, Alberta
Welcome to Meraw Estates, where a great walk-out lot opportunity awaits! Located in this desirable neighborhood of Drayton Valley, this West facing lot offers close access to schools, the hospital, and scenic paved trails surrounded by lush greenery and peaceful ponds. If you're looking for the perfect spot within town to design and build your New Home, this lot is one you won't want to miss! The Seller is willing to facilitate a smooth development process by working with reputable builders to bring your vision to life. Whether you’re an experienced builder or seeking a reliable partner, the Seller is open to collaborations that ensure high-quality construction and innovative design, following the architectural design outlines of Meraw Estates. With a focus on creating sustainable and aesthetically pleasing structures, this is a fantastic opportunity to forge a partnership that benefits everyone involved. *All outlines on drone photos are approximate* (id:63502)
Century 21 Hi-Point Realty Ltd
3223 Whitelaw Dr Nw
Edmonton, Alberta
Discover the epitome of luxury living with over 4800+ sq.ft. lot area in the prestigious Windermere community. Nestled in a serene location away from the city's hustle and bustle, this property offers a tranquil retreat while being close to Edmonton’s finest amenities. 32' approx building pocket, offering endless possibilities to design your dream home. Enjoy easy access to some of Edmonton’s best shops, restaurants, and the beautifully manicured golf course. Just minutes away from the Currents of Windermere, providing a variety of high-end shopping and dining options. (id:63502)
Century 21 Quantum Realty
4601 52 St
Thorsby, Alberta
What a find - A pristine 6 bedroom, 4 bath 2050 SQ. FT. home with extensive upgrades including: all new triple pane windows on main floor and up, new island kitchen with granite countertops, new expansive white cupboards, new appliances, Invincible vinyl flooring throughout main floor, 95% high efficiency furnace, hot water tank, electrical upgrades throughout, paint interior - exterior, new Garage doors, 45 year shingles, 3000 SQ. Ft. of poured driveway and RV pad, new fencing. The huge foyer invites you into the open concept floor plan with living room, brand new insert fireplace, adjoining family area, and dining area leading to the bright open kitchen. Upstairs, enjoy 4 bedrooms and upgraded 3 pce bath along with laundry area. Main door to the oversized double garage that will fit 3 vehicles. The reno'd basement is fully finished with rec room, 2 bedrooms, 3 pce bath, utility / laundry area, and a full second kitchen. The huge double lot has rear lane access and a very private rear yard. BEAUTY (id:63502)
Royal LePage Gateway Realty
#101 911 10 St
Cold Lake, Alberta
This private condo is only two short blocks from the lake and there are at least 4 restaurants within about 5 blocks. This condo has seen many renovations over the years including new cabinetry; new flooring; a new vanity; and other upgrades. The condo building has 4 washers and 4 dryers, which are all coin operated, but this unit has its own European style washer/dryer combo. There is also a large storage area to place those items that are not regularly used, but since this is on the ground floor, a person could also store their bike or other valuable property. The condo is heated through a boiler with baseboard heat, and keeps toasty warm even when it is extremely cold outside. This could make a great investment property. Presently there is a tenant paying $1,200.00 plus power. This could make a great revenue property at an affordable price. The property is professionally managed. (id:63502)
RE/MAX Platinum Realty
#920 260 Bellerose Dr
St. Albert, Alberta
Welcome to Riverbank Landing!! A premium mixed use development located on the banks of the Sturgeon River Valley. This spacious 2 bedroom suite (1,088 sf) offers quality features throughout including; 9ft ceilings, oversized windows, quartz countertops, plank flooring, porcelain tile, cozy linear style fireplace, premium appliance pkg & much more!! Underground parking & storage.. spacious 216 sf covered balcony with water & gas hookup. Solid concrete & steel construction. Dedicated fresh air intake with forced air heating & A/C. Well designed amenities include; spacious event centre, impressive 2 story lobby with 3 elevators, rooftop patio, residents lounge, fitness facility, guest suite, car wash etc. Still time to choose your interior finishings and take possession in the fall of 2025. Enjoy the condo lifestyle only steps to boutique shopping, unique restaurants, professional services and direct access to the over 65 kms of the Red Willow Trail System. (id:63502)
Maxwell Devonshire Realty
125 Cypress Drive
Wetaskiwin, Alberta
Wow..! A rare find... 'WALKOUT' Lot in the quiet neighbourhood of Creeks Crossing... a generous 'pocket size' allows for building the 'Dream Home' you have been thinking about! The lot size is 54' x 114' and serviced... ready to go! The property backs on to the paved multi use pathway and green space... its like a small bit of nature right out the back door! The Creeks Crossing neighbourhood is great for families as it is just a short walk to schools and the full recreation ammenities and parks. Wetaskiwin is a great community with ample green spaces, parks, ammenities which includes the Health Centre and schools... and most importantly great people and community. This is a fantastic opportunity to have your DREAM HOME with a WALKOUT basement... and at a very attractive price. Don't wait... act on this opportunity today! WELCOME to Wetaskiwin the gateway to opportunity. (id:63502)
RE/MAX Real Estate
#1801 9939 109 St Nw
Edmonton, Alberta
For your expansive views. Introducing an extraordinary two storey penthouse in downtown Edmonton. Perched atop the magnificent Parliament Condos is this well appointed residence that includes an incredible west facing outdoor space with a private hot tub. Inside the unit is a combination of exceptional millwork and large cuts of ceramic tiles. Beautiful dark tones set an elegant mood throughout. Enjoy 2 bedrooms on the main level, each with their own bathroom. The upper level is an owner's retreat. A second private living room and work space that overlooks the main level living room and offers more exceptional views from every window. Beyond a set of double doors is the primary bedroom. This space presents an extensive amount of closet space combined with a spa like ensuite. Your elevated lifestyle is reimagined once you experience the private outdoor space for this residence. Unobstructed sunsets from your private hot tub and fully turfed patio space for your exclusive gatherings. Nothing Compares. (id:63502)
Sotheby's International Realty Canada
2795 Wheaton Dr Nw
Edmonton, Alberta
Experience Luxury Custom Home Living By The River Valley IN WINDERMERE GRANDE w/over 9300+ Sq.ft. (69' approx Building Pocket WALKOUT LOT) Very quiet and tucked away from the bustle of the city, this prestigious community of Windermere Grande is the perfect place to build your Estate home ideal for both BUNGALOW STYLE OR 2 STOREY. It is close to some of Edmonton’s best shops, restaurants, and golf course offering a luxurious, amenity-rich lifestyle nestled near the River Valley. Make your real estate ambitions a reality and build something Grande as the name suggest. Enjoy the stunning surroundings of the Edmonton River Valley and amazing amenities such as a beautifully manicured golf course, and shopping at the Currents of Windermere. (id:63502)
Century 21 Quantum Realty
4715 47 Av
Cold Lake, Alberta
This home could be your next investment opportunity with a mother in law suite in the basement. There is tons of storage throughout the home! On the main floor you'll find a spacious living room and kitchen as you walk through the front door, a large primary bedroom, 4pc bathroom, and an office/den/whatever you'd like to make it. As you head-up stairs you'll find 2 more very spacious bedrooms and a large crawl space in the middle to store all your extras. With a separate entrance to your basement suite you'll find 1 bedroom with an ensuite, a large living room, and a spacious kitchen. Large back yard which currently has a double car garage which needs extensive renovations or demolition. With no back yard neighbours... bonus! Upgrades throughout the years include: Most windows replaced (2010), kitchen flooring (2012), boiler (2022) (id:63502)
Royal LePage Northern Lights Realty
5216 36a St
Bonnyville Town, Alberta
Build your new home in East Gate on this approx. 40' X 120' walk out lot, zoned R-2. East Gate is an up and coming subdivision on the east end of town, a family friendly neighborhood close to schools, playgrounds, walking trails and offers close proximity to restaurants and shopping. Build your dream home today!!! Take advantage of the the Town of Bonnyville's new home construction incentive program, which offers $25,000.00 to any home owner or builder constructing a new home in the Town of Bonnyville. (id:63502)
Royal LePage Northern Lights Realty
5212 36a St
Bonnyville Town, Alberta
Build your new home in East Gate on this approx. 40' X 120' walk out lot, zoned R-2. East Gate is an up and coming subdivision on the east end of town, a family friendly neighborhood close to schools, playgrounds, walking trails and offers close proximity to restaurants and shopping. Build your dream home today!!! Take advantage of the the Town of Bonnyville's new home construction incentive program, which offers $25,000.00 to any home owner or builder constructing a new home in the Town of Bonnyville. (id:63502)
Royal LePage Northern Lights Realty
5204 36a St
Bonnyville Town, Alberta
Build your new home in East Gate on this approx. 40' X 120' walk out lot, zoned R-2. East Gate is an up and coming subdivision on the east end of town, a family friendly neighborhood close to schools, playgrounds, walking trails and offers close proximity to restaurants and shopping. Build your dream home today!!! Take advantage of the the Town of Bonnyville's new home construction incentive program, which offers $25,000.00 to any home owner or builder constructing a new home in the Town of Bonnyville. (id:63502)
Royal LePage Northern Lights Realty
5210 36a St
Bonnyville Town, Alberta
Build your new home in East Gate on this approx. 40' X 120' walk out lot, zoned R-2. East Gate is an up and coming subdivision on the east end of town, a family friendly neighborhood close to schools, playgrounds, walking trails and offers close proximity to restaurants and shopping. Build your dream home today!!! Take advantage of the the Town of Bonnyville's new home construction incentive program, which offers $25,000.00 to any home owner or builder constructing a new home in the Town of Bonnyville. (id:63502)
Royal LePage Northern Lights Realty
5202 36a St
Bonnyville Town, Alberta
Build your new home in East Gate on this approx. 40' X 120' walk out lot, zoned R-2. East Gate is an up and coming subdivision on the east end of town, a family friendly neighborhood close to schools, playgrounds, walking trails and offers close proximity to restaurants and shopping. Build your dream home today!!! Take advantage of the the Town of Bonnyville's new home construction incentive program, which offers $25,000.00 to any home owner or builder constructing a new home in the Town of Bonnyville. (id:63502)
Royal LePage Northern Lights Realty
5208 36a St
Bonnyville Town, Alberta
Build your new home in East Gate on this approx. 40' X 120' walk out lot, zoned R-2. East Gate is an up and coming subdivision on the east end of town, a family friendly neighborhood close to schools, playgrounds, walking trails and offers close proximity to restaurants and shopping. Build your dream home today!!! Take advantage of the the Town of Bonnyville's new home construction incentive program, which offers $25,000.00 to any home owner or builder constructing a new home in the Town of Bonnyville. (id:63502)
Royal LePage Northern Lights Realty
5206 36a St
Bonnyville Town, Alberta
Build your new home in East Gate on this approx. 40' X 120' walk out lot, zoned R-2. East Gate is an up and coming subdivision on the east end of town, a family friendly neighborhood close to schools, playgrounds, walking trails and offers close proximity to restaurants and shopping. Build your dream home today!!! Take advantage of the the Town of Bonnyville's new home construction incentive program, which offers $25,000.00 to any home owner or builder constructing a new home in the Town of Bonnyville. (id:63502)
Royal LePage Northern Lights Realty
5114 51 Av
Elk Point, Alberta
VACANT LOT measuring appr. 45'x150' located in a private cul-de-sac in Elk Point with mature trees and beautiful greenery! This property is zoned R2 for single family or duplex possibilities. Close to all amenities as well as a seasonal creek that runs through Elk Point, this property offers a beautiful location for your new home or investment property. Services at property line. Front tree-lined street, back alley and side alley provides 3 ways to access this property. This is a great investment with no timeline to build. (id:63502)
Lakeland Realty
9109 98 St Nw Nw
Edmonton, Alberta
If you love the Millcreek Ravine now is your chance to build the home you want in the best ravine setting available! No back alley, the east backyard is on the ravine as well as the north side. The balance of the surrounding property is all ravine and creek. Build yourself a walkout with a roof treetop deck! Just steps to the north is access to the paths via the city steps and sidewalk. Wonderful setting for the right home. City of Edmonton 2023 Assessment $412,500!. Property is as is where is. Copy of the RPR is available. Please email [email protected] for a copy. (id:63502)
Homes & Gardens Real Estate Limited
5002 Toporoutz Rd
Smoky Lake Town, Alberta
Looking for a big lot to build your dream home on? This 253ft x 104ft serviced lot on the South end of Smoky Lake is what you have been waiting for. It has paved road access and is just off of 50st and Hwy 855. (id:63502)
RE/MAX Edge Realty
4715 & 4803 48 St
Bruderheim, Alberta
These three parcels of land ( to be sold together), zoned as Urban Reserve, are situated in the expanding community of Bruderheim. The western section of the lots offers highway exposure. 4716-45 Street runs along the western boundary of the three lots with highway exposure. (id:63502)
RE/MAX Elite
12 Fraser Dr
Breton, Alberta
This large lot backs onto the golf course with 159 feet of golf course frontage and natural trees for privacy. Newer neighborhood, no time restrictions to build, modular homes are acceptable (restrictive covenant applies). GST included. (id:63502)
Moore's Realty Ltd.

