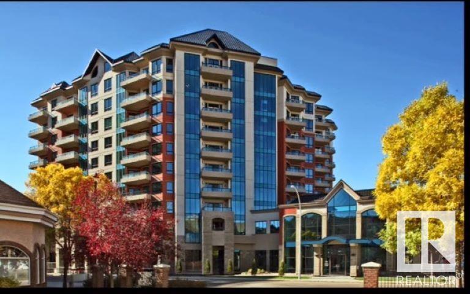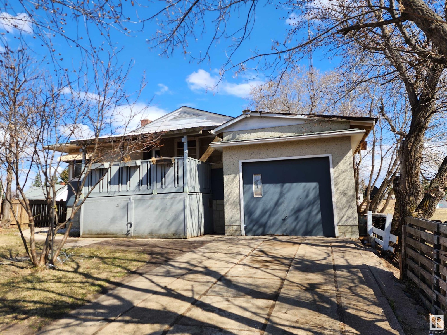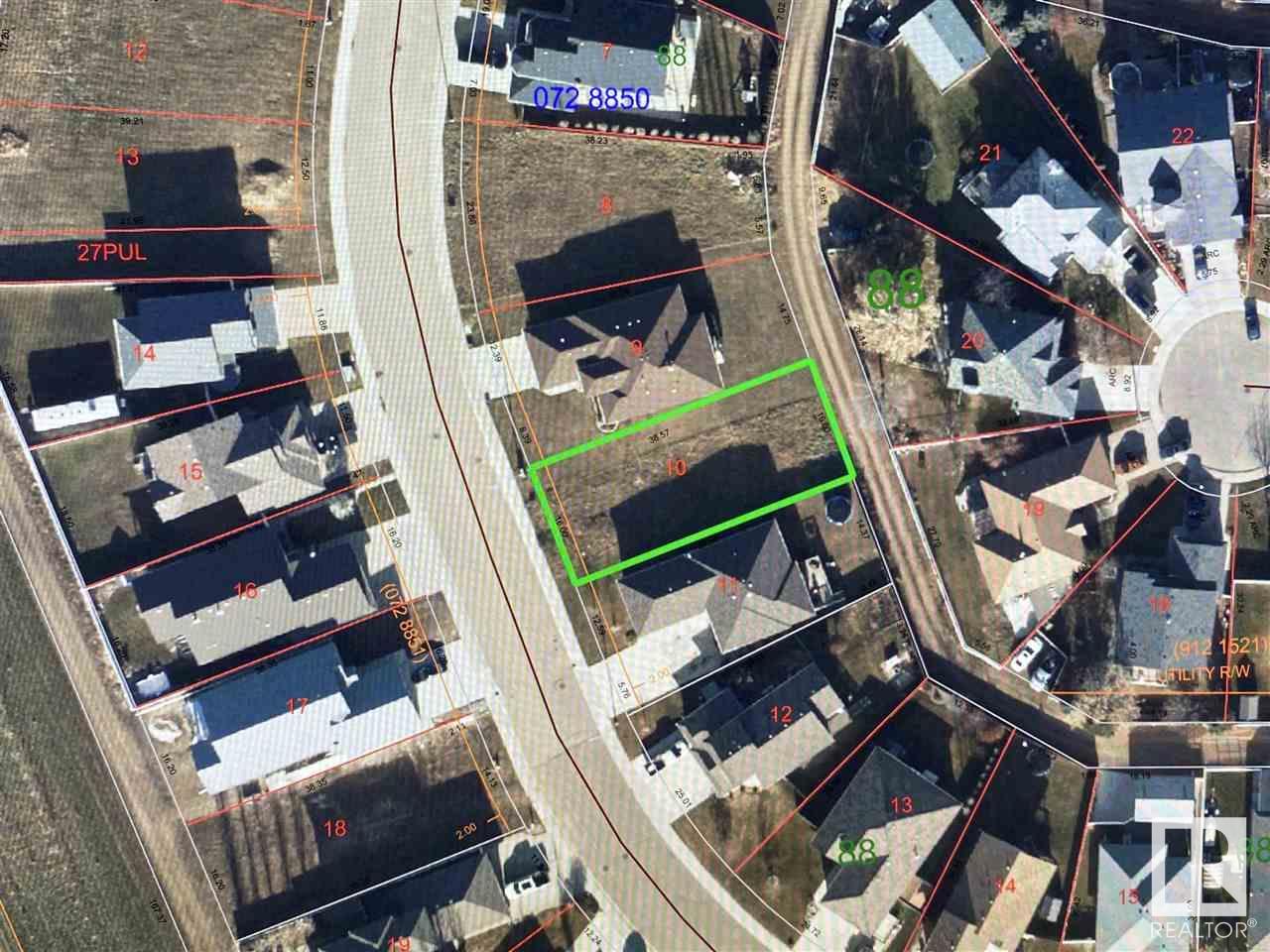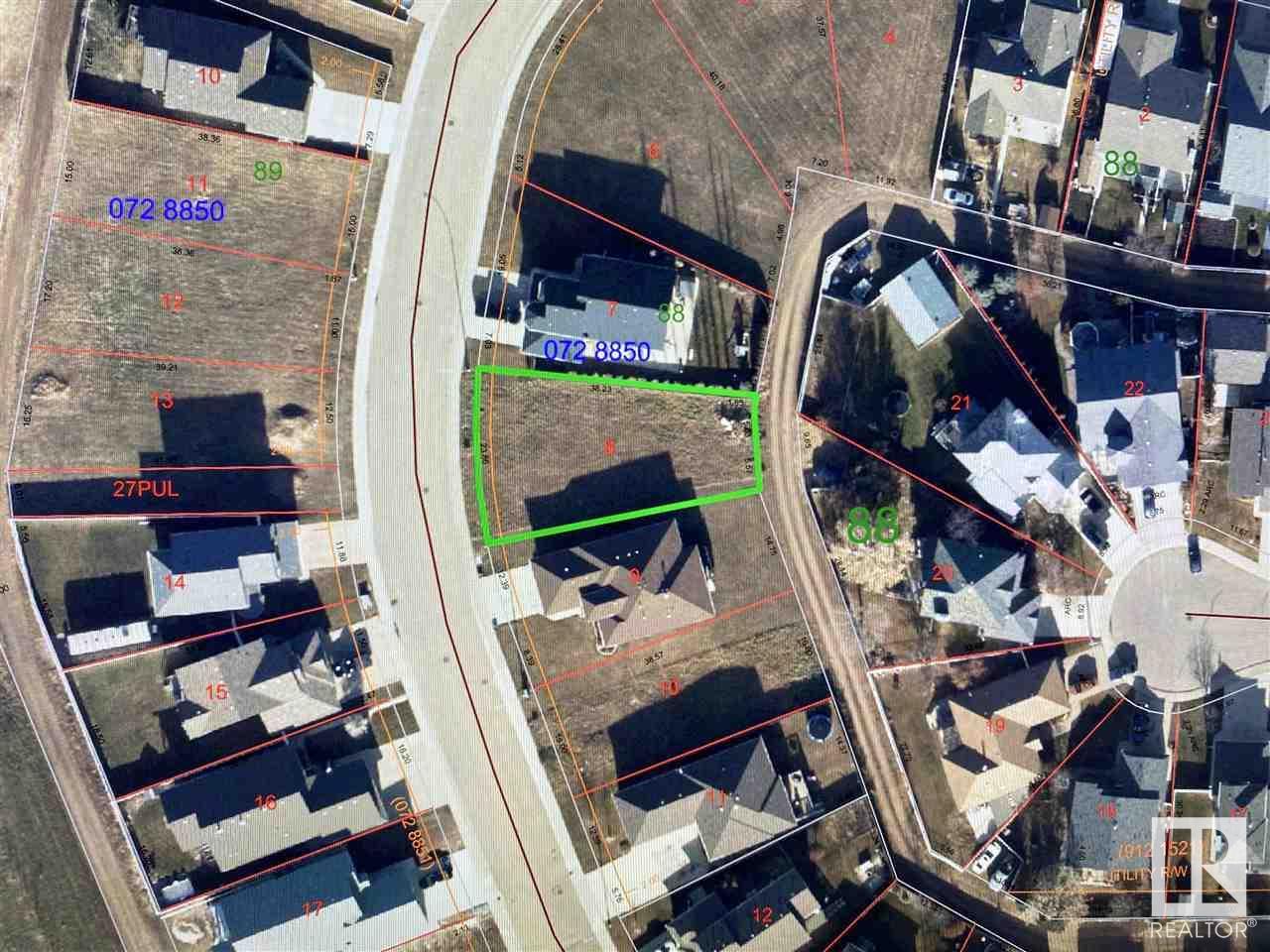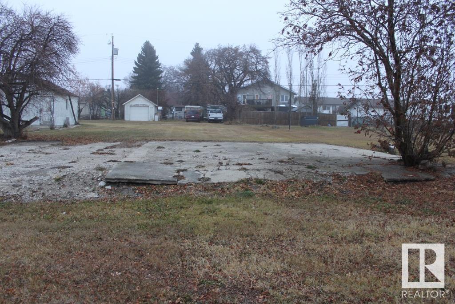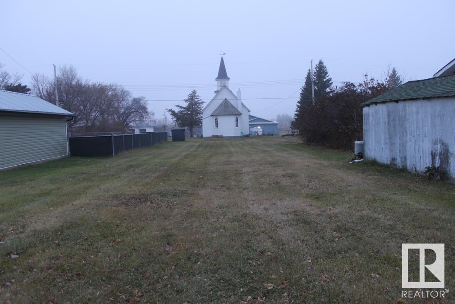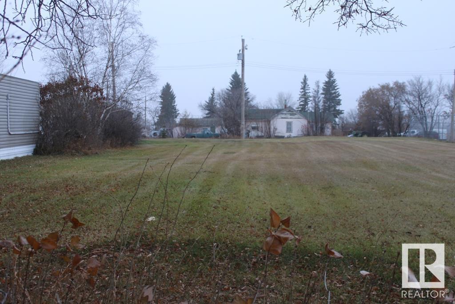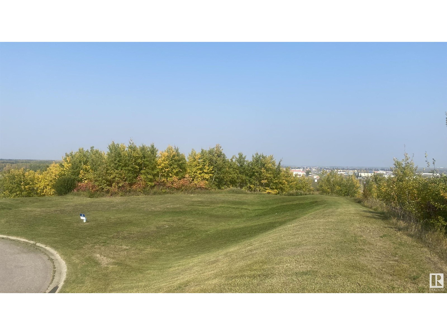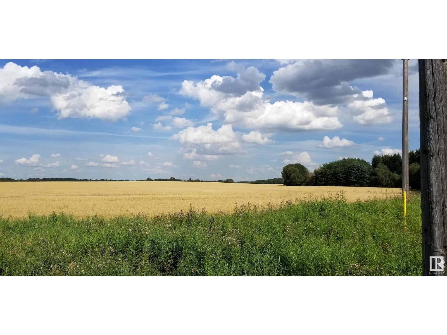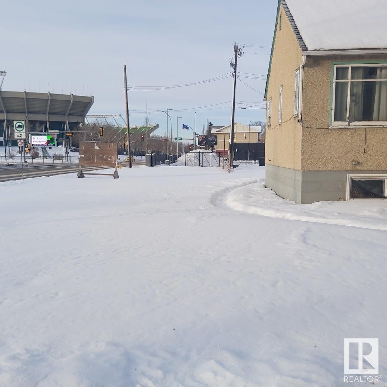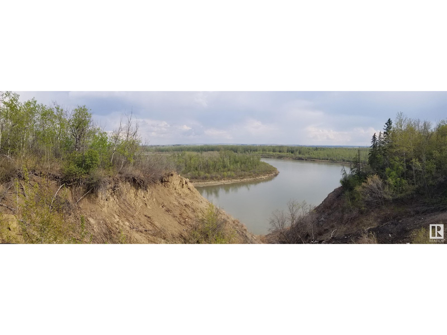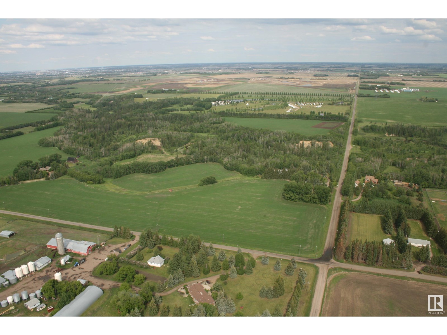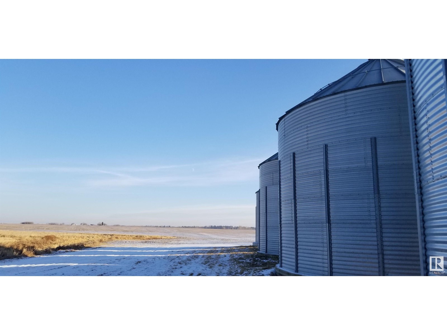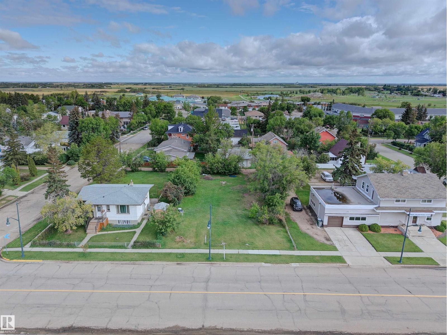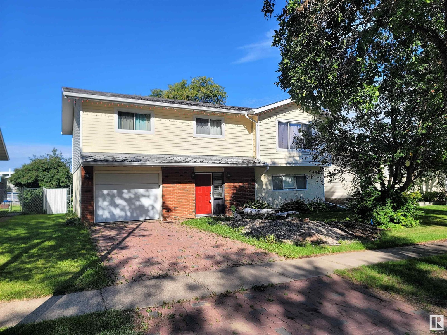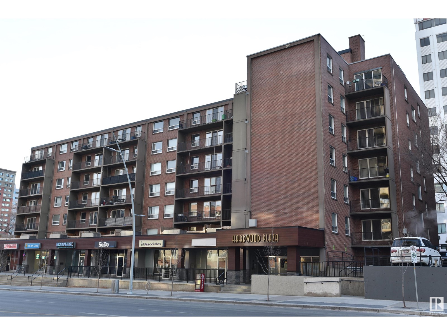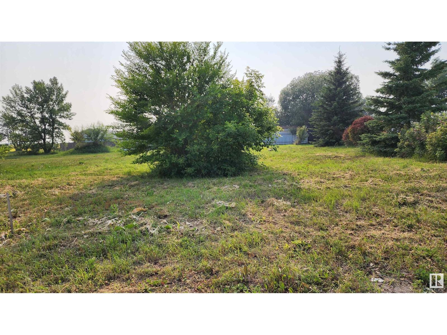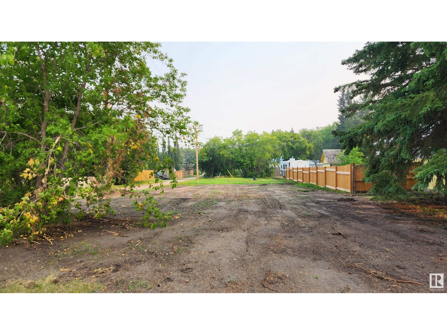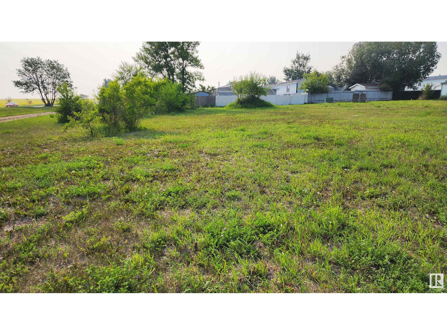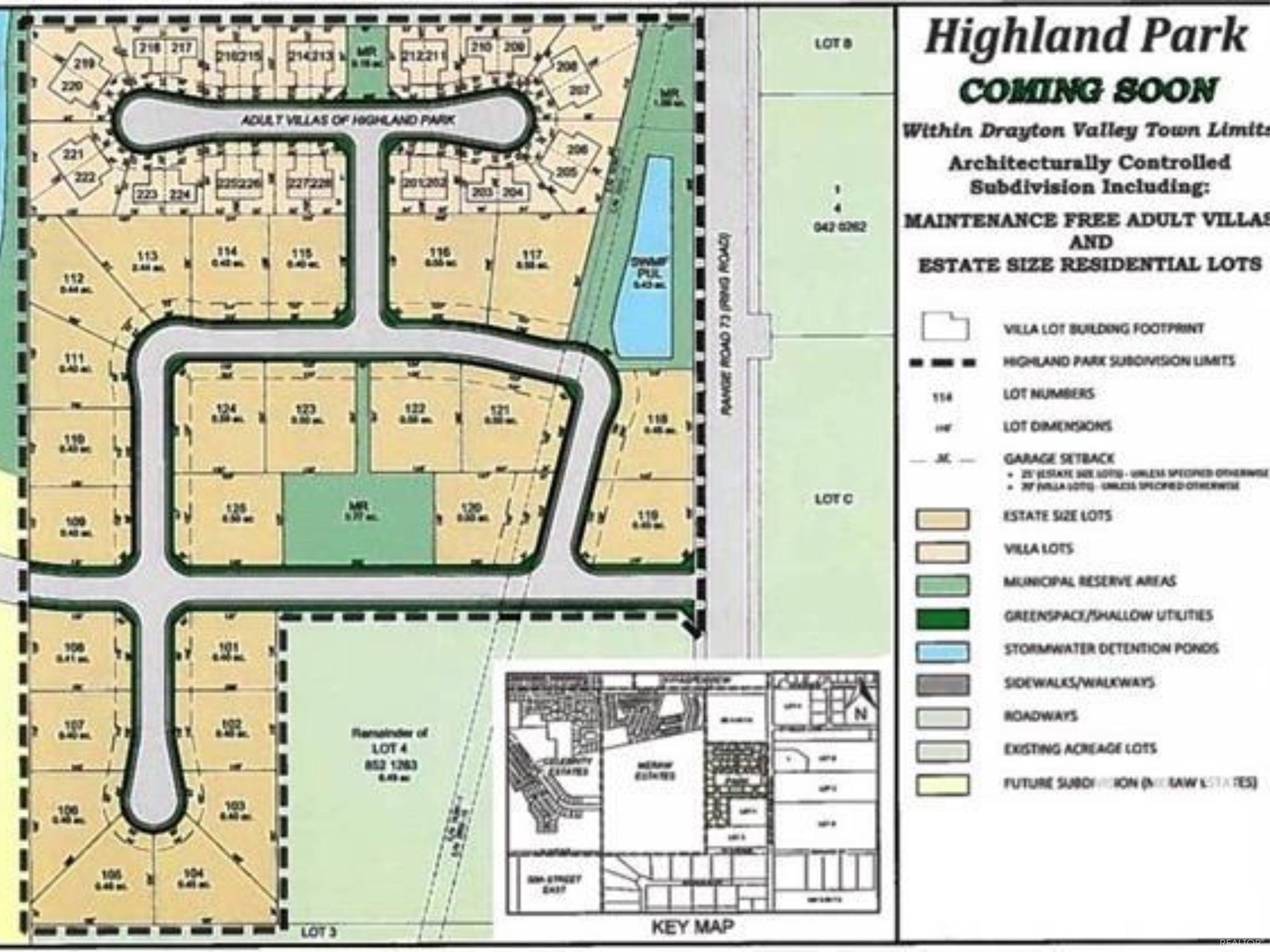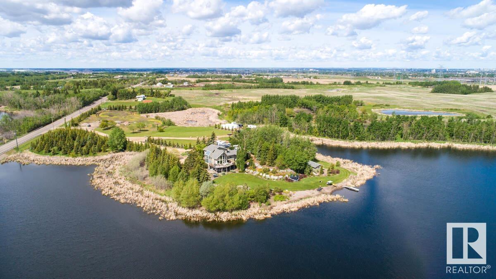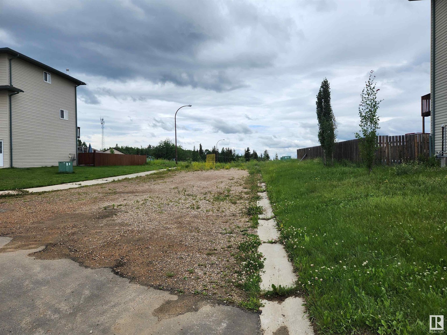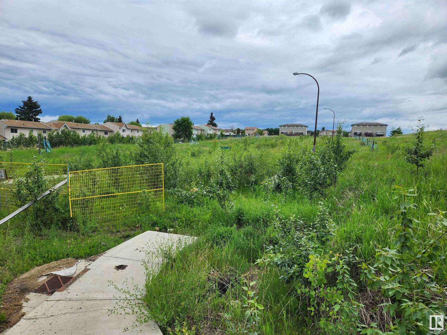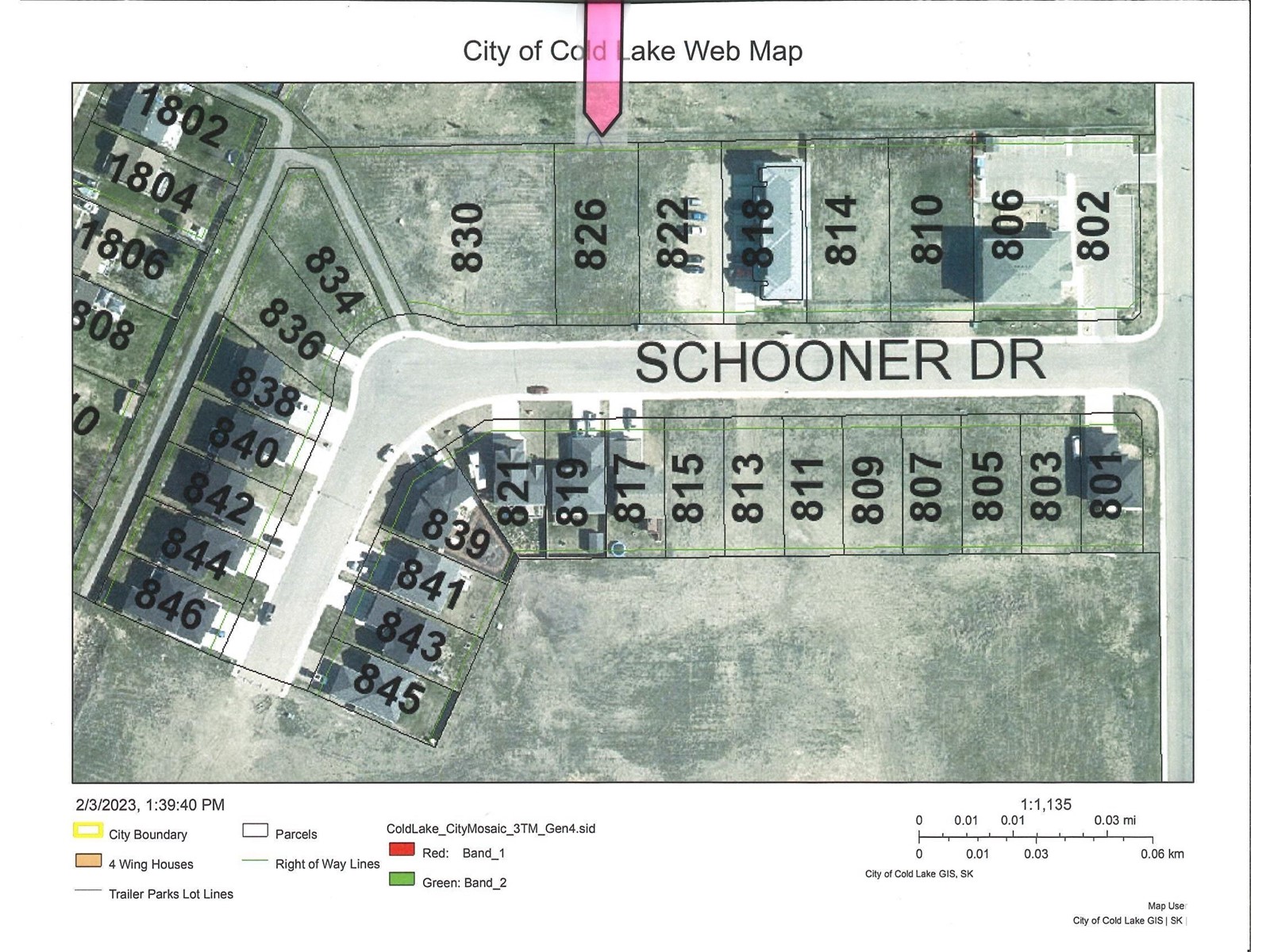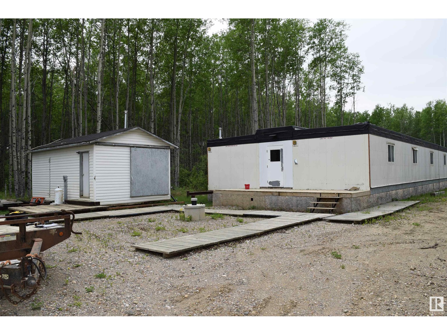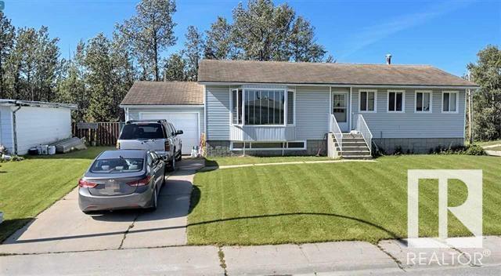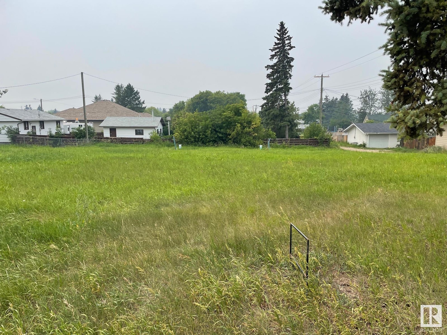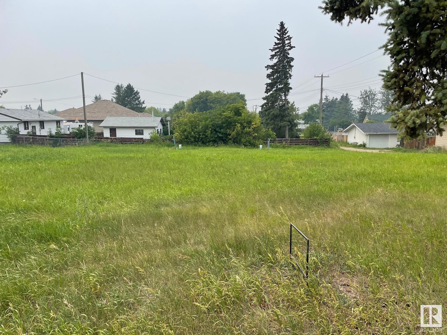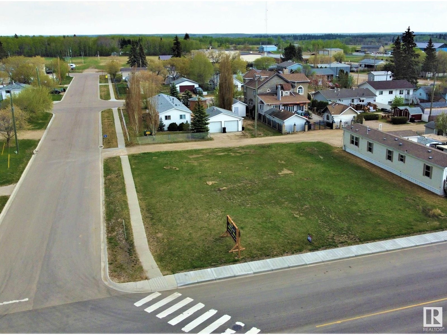#223 10142 111 St Nw Nw
Edmonton, Alberta
5 star living in Meridian Plaza- executive luxury with unsurpassed amenities. Your front door opens to a beautiful tropical atrium with palm trees & water fountain. This quiet 2 story condo is loaded with features- gourmet kitchen with granite counters, stainless appliances, Delton cabinetry, espresso hardwood, Spanish floor tile, marble backsplash, gas fireplace, gas BBQ, A/C, king sized bedrooms, closet organizers, French doors, custom window coverings, insuite stacked laundry, built in vacuum, assigned titled indoor parking stall. The complex has a breathtaking marble lobby with grand staircase, fireplace, owners lounge, business centre, banquet facility, guest suite, exercise room, bike storage room, ample visitor parking & video monitored security. Conveniently located close to downtown shopping, restaurants, LRT, river valley trails, McEwan University & just 8 blocks from the Ice District Arena. (id:63502)
Maxwell Polaris
125 1st St W
Derwent, Alberta
Charming CHARACTER HOME in the quiet community of Derwent located in scenic East Central Alberta between Two Hills, Elk Point and Vermilion. This property features a 1956, 880 sq.ft. raised bungalow, 2 bedrooms, 1 large bathroom, kitchen with ample cabinetry, dinette, living room with hardwood and partially finished basement with family room, utility, laundry, storage, cold room and roughed-in plumbing for a 2nd bathroom. You'll love the elegant 'cove' ceilings, sconce lighting, barnwood wall, arched doorways, glass block side light on the front entrance, newer interior paint & much more. Includes 2 covered decks for BBQ's and entertaining, attached single garage, 3 fenced lots measuring 120'x 122' and a 4th separate lot which offers many options including a commercial business, RV parking or a large garden area. Derwent offers a great sense of community and is on city water. Very beautiful area with rolling hills, agricultural land and lakes. Affordable Property! (id:63502)
Lakeland Realty
128 Northbend Dr
Wetaskiwin, Alberta
Build your dream home! Fantastic opportunity to build in one of Wetaskiwin's best subdivisions. Measuring 616.9 square meters facing West and fenced on either side this lot is waiting for you. (id:63502)
Royal LePage Parkland Agencies
136 Northbend Dr
Wetaskiwin, Alberta
Welcome to Northmount! One of Wetaskiwin's nicest subdivisions. Surrounded by paved walking/biking paths, parks & walking distance to Wetaskiwin's health care district. Oversized lot is ready to build on measuring 707.5 square meters. Fantastic neighborhood to call home. (id:63502)
Royal LePage Parkland Agencies
5025 51 Av
Holden, Alberta
50'x140' residential lot available in the community of Holden, located conveniently along Highway 14. Straightforward commutes to Edmonton, Wainwright, Vegreville, and Camrose. $5,000 program in place with the Village of Holden if developed within 18 months. Modular homes possible, subject to Village approval. Welcome home! (id:63502)
Home-Time Realty
5020 49 Av
Holden, Alberta
50'x140' residential lot available in the community of Holden, located conveniently along Highway 14. Straightforward commutes to Edmonton, Wainwright, Vegreville, and Camrose. $5,000 program in pace with the Village of Holden if developed within 18 months. Modular homes possible, subject to Village approval. Welcome home! (id:63502)
Home-Time Realty
4915 50 Av
Holden, Alberta
50'x140' residential lot available in the community of Holden, located conveniently along Highway 14. Straightforward commutes to Edmonton, Wainwright, Vegreville, and Camrose. $5,000 program in place with the Village of Holden if developed within 18 months. Modular homes possible, subject to Village approval. Welcome home! (id:63502)
Home-Time Realty
4811 50 Av
Holden, Alberta
50'x140' residential lot available in the community of Holden, located conveniently along Highway 14. Straightforward commutes to Edmonton, Wainwright, Vegreville, and Camrose. $5,000 program in place with the Village of Holden if developed within 18 months. Modular homes possible, subject to Village approval. Welcome home! (id:63502)
Home-Time Realty
4620 50 St
Holden, Alberta
71'x140' residential lot available in the community of Holden, located conveniently along Highway 14. Straightforward commutes to Edmonton, Wainwright, Vegreville, and Camrose. $5,000 program in place with the Village of Holden if developed within 18 months. Modular homes possible, subject to Village approval. Welcome home! (id:63502)
Home-Time Realty
3010 Wayne Wy
Cold Lake, Alberta
Scream from the hilltops and build your dream home on this magnificent fully serviced lot in Red Fox Estates. One of the BIGGEST lots in Red Fox overlooking the city of Cold Lake on a cul de sac road. This property is 1.4 acres with the ability of having a walkout basement. The option to live on such a big lot with city services is very rare. Grab your shovel!! (id:63502)
Royal LePage Northern Lights Realty
20375 18 St Nw
Edmonton, Alberta
149.99 Acres. Potential industrial development site. Located within the Edmonton Energy and Technology Park. Quick Manning Drive access and minutes from the Anthony Henday. Roughly 8 Minutes to Manning Town Centre and about 12 Minutes to Fort Saskatchewan. Generally flat topography. Municipal Address: 20375 18 Street, Edmonton, AB, Size: 149.99 Acres (+/-), Zoning: AG (Agriculture). Information herein and auxiliary information subject to becoming outdated in time, change, and/or deemed reliable but not guaranteed. Buyer to confirm information during their Due Diligence. (id:63502)
RE/MAX Excellence
11206 85 St Nw
Edmonton, Alberta
Visit the Listing Brokerage (and/or listing REALTOR®) website to obtain additional information. 2 Lots next to Stadium LRT train station. They are zoned R9. 66 feet X 150 feet I think. Addresses are 11206-85 st and 11202-85 st. about 66'W X 120'L, 2 lots with a house. Basically land value only. RIGHT across from the LRT station. Zoned R-9! Good commercial development site. Lots of potential development options with approval from the city. (id:63502)
Honestdoor Inc
2503 227 Av Nw Nw
Edmonton, Alberta
442.65 Acres (Consists of 3 parcels). Northeast Regional Trunk Sewer (NERTS) immediate tie-in potential. In Horse Hills Area Structure Plan. Largely slated for residential development. Prestigious North Saskatchewan River and ravine views. Generally flat topography. Seller will consider Vendor Take-back Mortgages (VTBs). A 7-minute drive to Manning Town Center, and a 4-minute drive to Fort Saskatchewan! Municipal Address: 2804-227 Avenue NE (140 Acres), 2503-227 Avenue NE (156.89 Acres), 2740-211 Avenue NW (146.06 Acres), Legal Address: 4;23;54;27;NE,SE, 4;23;54;22;NE, 4;23;54;22;SE , Zoning: AG (Agricultural Zone). Information herein and auxiliary information subject to becoming outdated in time, change, and/or deemed reliable but not guaranteed. Buyer to confirm information during their Due Diligence. (id:63502)
RE/MAX Excellence
16820 41 Av Sw Sw
Edmonton, Alberta
17.27 Acres. Overlooking Edmonton’s stunning Whitemud Creek to the east and Edmonton’s future park to the north in prestigious Windermere neighbourhood. Potential stand alone medium density multifamily site. Within Edmonton’s Glendridding Ravine Neighborhood Structure Plan. Minutes from the Anthony Henday Strategically located on the corner of 170 Street SW & 41 Avenue SW. \Legal Description: Plan 5395MC, Lot E. Future Potential Use: Potential Medium (or low) Residential/Stand Alone Multisite Present Zoning: Agricultural (AG) and Rural Residential (RR). Information herein and auxiliary information subject to becoming outdated in time, change, and/or deemed reliable but not guaranteed. Buyer to confirm information during their Due Diligence. (id:63502)
RE/MAX Excellence
4-22-54- 21-Sw
Fort Saskatchewan, Alberta
271.34 Acres. Roughly 20 acres within Fort Saskatchewan slated for residential development. Extreme proximity to existing development. Minutes from Walmart, Canadian Tire, Dow Centennial Centre, Fort Saskatchewan Community Hospital, Starbucks, and more! Relatively flat land. Ongoing farming potential Great access to both 111.34 and 160 acre parcel. Properties can potentially be purchased separately. Buyer's to confirm information during their due diligence. Zoning: (AG) Agricultural; General (AG-S) Agricultural General South. Information herein and auxiliary information subject to becoming outdated in time, change, and/or deemed reliable but not guaranteed. Buyer to confirm information during their Due Diligence. (id:63502)
RE/MAX Excellence
5212 50 Av
Lamont, Alberta
Located in the growing community of Lamont, 10 minutes from Bruderheim and 24 minutes to Fort Saskatchewan, is this vacant lot with R2 zoning. Build your new home in this growing community. Over 1800 residents with K-12 schools, a regional care clinic and hospital, plus a short drive to Elk Island National Park—a short walk to downtown businesses, restaurants, and recreational facilities. The lot is 850 square metres, and services are at the property line. (id:63502)
RE/MAX Elite
4514 41a St
Bonnyville Town, Alberta
Charming two storey home with a singe attached garage, large fenced off yard, shed and a fish pond. Main floor of this home consists of a master bedroom with a two piece ensuite, two bedrooms, fours piece bathroom, living room with a fireplace, and a large kitchen dining area with a door that opens onto a deck great for morning coffee. Lower level has a family room with a fireplace, four piece bathroom, large entry way, and a unfinished bonus room just waiting for you to complete it. (id:63502)
Century 21 Poirier Real Estate
#606 11025 Jasper Av Nw
Edmonton, Alberta
Welcome to HARWOOD PLAZA. Great opportunity for the downtown professional, investors or first time buyers. Ready for you to move into! This renovated apartment unit is waiting for you. Never windows. Complex has had recent improvements to boiler, refurnished elevator, entry foyer, carpet, paint and lighting. Best location near restaurants and coffee shops, public transit out front, shopping, Grandin LRT station, close to U of A and MacEwan University. (id:63502)
RE/MAX Excellence
5312 57 St
Cold Lake, Alberta
Welcome to this exceptional large vacant lot, spanning an impressive 705 square meters, with the perfect zoning in place to build a remarkable Duplex. Located in a prime neighborhood, this lot offers an incredible opportunity for developers, investors, or anyone seeking to create their dream home. The lot is strategically situated, boasting easy access to various amenities, making it an ideal location for families and individuals within walking distance to schools, playgrounds, shopping and restaurant's. One Water service, is already available on the property, streamlining the construction process for the prospective Duplex. Additionally, the presence of a sewer line ensures a hassle-free connection to the sewage system. Prime zoning, convenient access to essential amenities, and the potential to build a stunning Duplex, this property truly offers the best of both worlds – the promise of a dynamic lifestyle and the serenity of a welcoming community. (id:63502)
Coldwell Banker Lifestyle
5006 55 St
Elk Point, Alberta
Residential Vacant lot in Elk Point designated for Manufactured Homes! If you are thinking of owning a newer manufactured home and you need a lot to put it on, this is a great opportunity. With 50' frontage, a lot size of 5974 sq.ft and with services at the property line, this is a very affordable start to home ownership. You will never pay lot fees. You will also enjoy the quick and easy access to this property which is located on the west side of Elk Point. This property features a back alley and is just steps away from walking trails and is close to the Iron Horse Trail (hiking, biking, quadding, sledding, etc), the Elk Point Golf Course, Heritage Lodge, Clinic and Health Care Centre. (id:63502)
Lakeland Realty
5113 52 Av
Elk Point, Alberta
Vacant Residential lot in Elk Point zoned R2 for Single Family or Duplex! Take advantage of this affordable 45 x 150' lot to build your own unique home on or a duplex for rental revenue. This property also offers ample room to build a double garage. The lot has been professionally reclaimed and is serviced at the property line. For easy access of vehicles including RV's, this 150' long lot is bordered by a side and back alley. This property is in a great location within a short walk of the schools, arena, spray park, downtown shopping and the Health Care Centre. (id:63502)
Lakeland Realty
5002 55 St
Elk Point, Alberta
Residential Vacant lot in Elk Point designated for Manufactured Homes! Now you can be the owner of your very own lot with which to place your new or newer Manufactured Home, with no ongoing lot fees. With 50' frontage, a lot size of 5778 sq.ft and with services at the property line, this is a very affordable start to home ownership. You will enjoy the scenic view to the south overlooking a field and farm elevator, as well as having an alley on 2 sides of the property making easy access for vehicles and RV's. This property is just steps away from walking trails and is close to the Iron Horse Trail (hiking, biking, quadding, sledding, etc), the Elk Point Golf Course, Heritage Lodge, Clinic and Health Care Centre. (id:63502)
Lakeland Realty
Highland Park
Drayton Valley, Alberta
Highland Park! New subdivision within Drayton Valley town limits with access off the Ring Road (Range Road 73). Proposed to include maintenance free adult living villas as well as estate size residential lots ranging from 0.40 acres to 0.55 acres. Total parcel size is 23.05 acres. (id:63502)
Century 21 Hi-Point Realty Ltd
1730 Ellerslie Rd Sw
Edmonton, Alberta
For more information, please click on View Listing on Realtor Website. 27 acre Waterfront development property within finalized Alces NSP. Development is in progress on neighboring properties. Attached images display useable area based off NSP and NDR according to city of Edmonton NSP as well as survey of useable land. Purchaser/Developer will be responsible for providing subdivision approval and providing services/infrastructure to existing home on approx 3 Acre parcel. Full 30 acre parcel also an option. (id:63502)
Easy List Realty
12 Avenue & 13 St
Cold Lake, Alberta
CIVIL ENFORCEMENT SALE Fully serviced lots, ready for subdividing and development. This approximately 15 unit community (total 40 units with adjacent land/lots) is 1.37 Acres zoned R3 - Medium Density Residential, currently set up for duplex’s, but row housing and small multi-family units would be permitted by the town. The services seem to be completed, curbs, sidewalks, water, electricity, sewer etc. and passed ATCO inspections as per contractor who developed the land. Development levies have been paid (Buyer to confirm). This property is being sold Where-Is, As-Is all information has been obtained from the City of Cold Lake and/or assumed. Also available is adjacent subdivision for and additional 2.12 Acre lot to the eastern boundary of this lot. (id:63502)
RE/MAX River City
12 Avenue & 16 St
Cold Lake, Alberta
CIVIL ENFORCEMENT SALE Fully serviced lots, ready for subdividing and development. This approximately 25 unit community (total 40 units with adjacent land/lots) is 2.12 Acres zoned R3 - Medium Density Residential, currently set up for duplex’s, but row housing and small multi-family units would be permitted by the town. The services seem to be completed, curbs, sidewalks, water, electricity, sewer etc. and passed ATCO inspections as per contractor who developed the land. Development levies have been paid (Buyer to confirm). This property is being sold Where-Is, As-Is all information has been obtained from the City of Cold Lake and/or assumed. Also available is adjacent subdivision for and additional 1.37 Acre lot to the eastern boundary of this lot. (id:63502)
RE/MAX River City
826 Schooner Dr
Cold Lake, Alberta
Multi family lot zoned for a 4 unit (or less) building. Ideal for an multi family building of your choice in Cold Lake's newest subdivision and just steps away from the play ground and elementary school. Property is shovel ready to build on with all services on the lot. Lot price includes GST! (id:63502)
Coldwell Banker Lifestyle
455 Industrial Dr N
Red Earth Creek, Alberta
Civil Enforcement Sale This 3,255 sq.ft. 9 Bedroom, 9 Bathroom + 1 Bathroom in the Pump House, Single Family/Commercial Rooming House is for sale 50% Ownership, the other 50% can be Purchased by going to Court through Partition and Sale. The place is in need of some work but, it would make a Beautiful Place to call Home or otherwise. There is a Pump House, 2 Decks, 9 Campsites and plenty of room for what ever you want. All information and measurements have been obtained from the M.D. of Opportunity No. 17, or assumed, and could not be confirmed. The measurements represented do not imply they are in accordance with the Residential Measurement Standard in Alberta. There is NO ACCESS to the property, drive-by’s only and please respect the Owner's situation. (id:63502)
RE/MAX River City
715 3 Av
Fox Creek, Alberta
CIVIL ENFORCEMENT SALE A PARTIAL, 50% INTEREST in this approximately 1,181 sq.ft. 3 bedroom Bungalow with finished basement, single attached garage that is located on a large corner lot in the Town of Fox Creek, is being sold Sight Unseen, Where-Is, As-Is. The subject property is purported have a kitchen, living room, dining room, master bedroom with a 2 piece en-suite and 2 additional bedrooms on the main floor. The basement is also purported to be fully finished with two extra bedrooms, a 3 piece bathroom and a utility room. All information and measurements have been obtained from the Town of Fox Creek Assessment, a recent Appraisal and/or assumed, and could not be confirmed. The measurements represented do not imply they are in accordance with the Residential Measurement Standard in Alberta. (id:63502)
RE/MAX River City
5106 57 St
Cold Lake, Alberta
Affordable lots side by side with city services already on site. The properties are ideal for a duplex, but would accommodate single family homes nicely as well. With the shortage of rental properties or homes to rent in the area, this would be a great project to build some income and equity and invest in the future. The lots are located close to schools, playgrounds and a short walking distance to the downtown shopping area. (id:63502)
Royal LePage Northern Lights Realty
5104 57 St
Cold Lake, Alberta
Affordable building lots side by side with city services already on site. The properties are ideal for a duplex, but would accommodate single family homes nicely as well. With the shortage of rental properties or homes to rent in the area, this would be a great project to build some income and equity and invest in the future. The lots are located close to schools, playgrounds and a short walking distance to the downtown shopping area. (id:63502)
Royal LePage Northern Lights Realty
4909 50 St
Ardmore, Alberta
Opportunity in Ardmore! Two lots with a total of 97 feet of Frontage and 130 feet deep on Main Street with Hamlet General District zoning! Allows for discretionary multiple development options including single family, multi family, mobile and commercial. Close to convenient store, school and golf course. Between Bonnyville and Cold lake. Invest Now! (id:63502)
RE/MAX Bonnyville Realty

