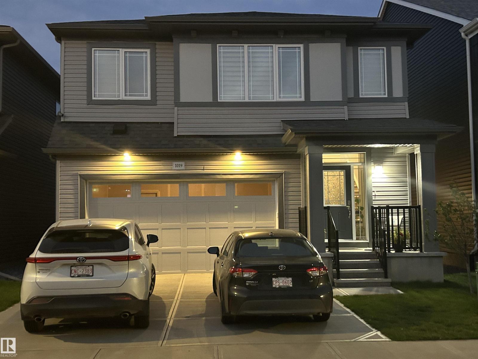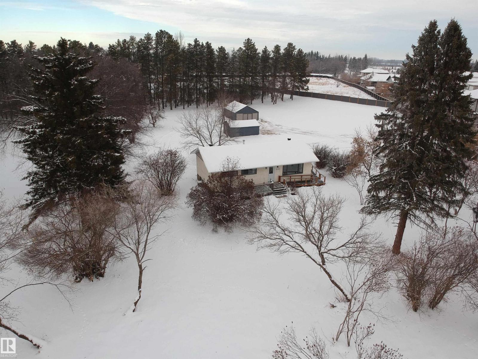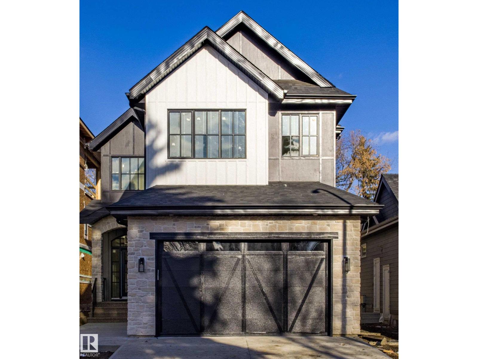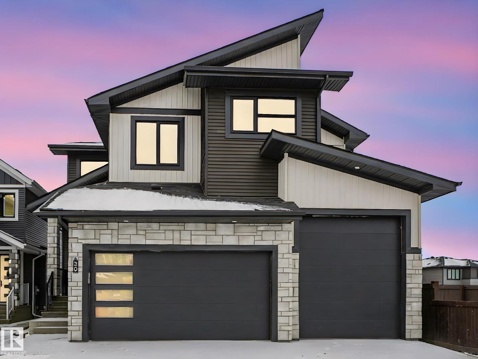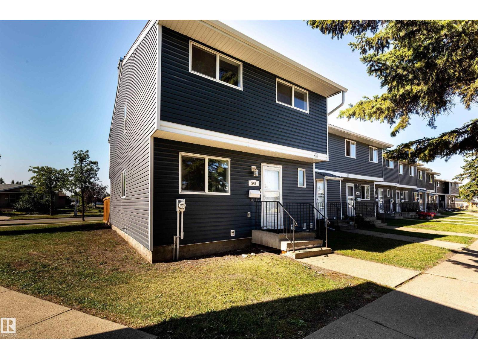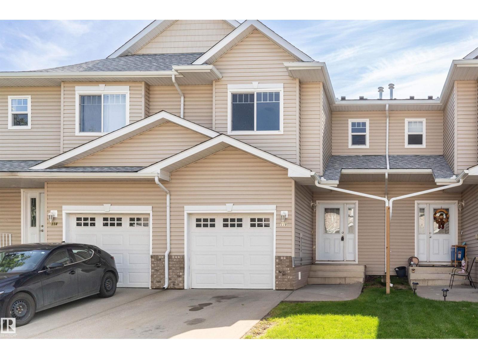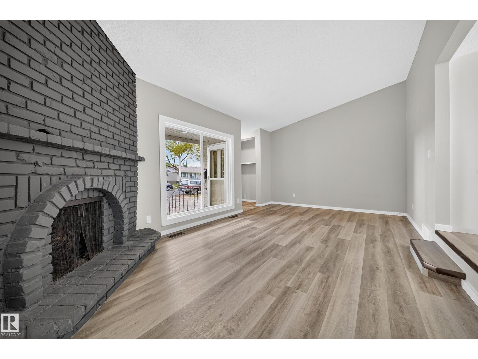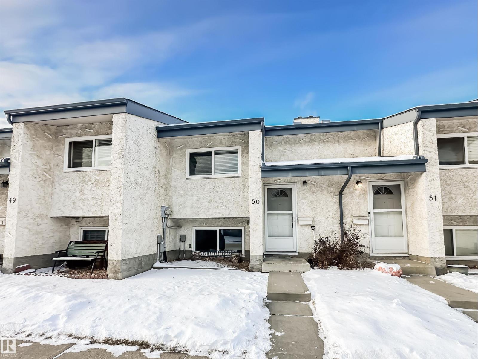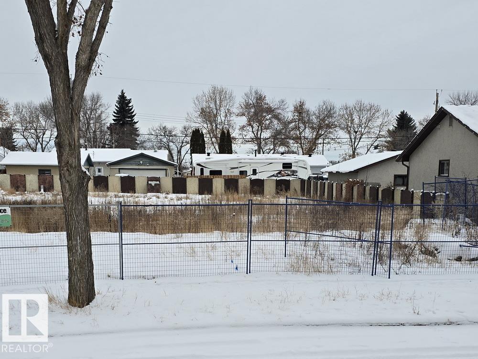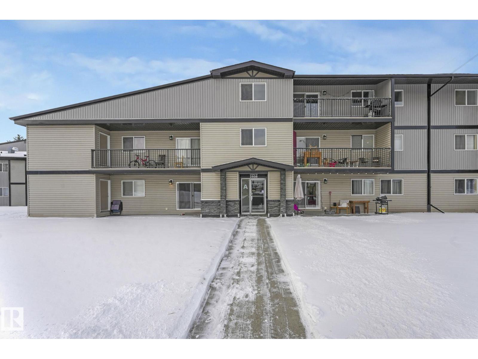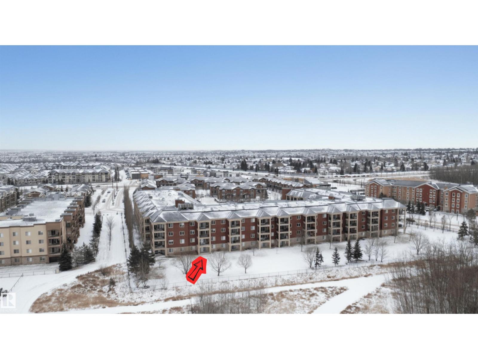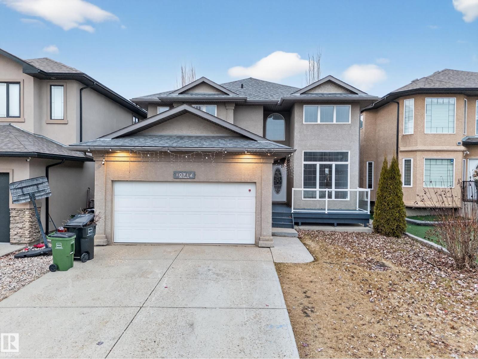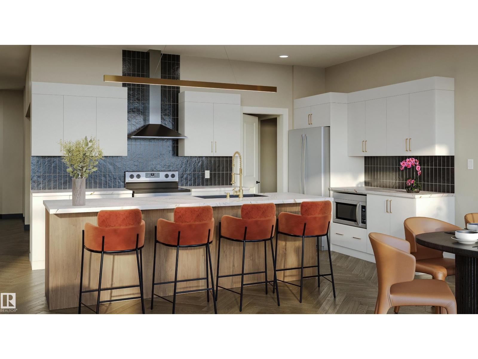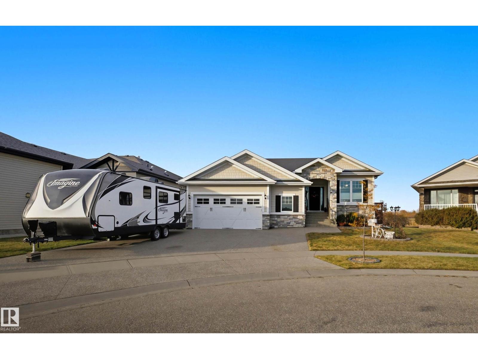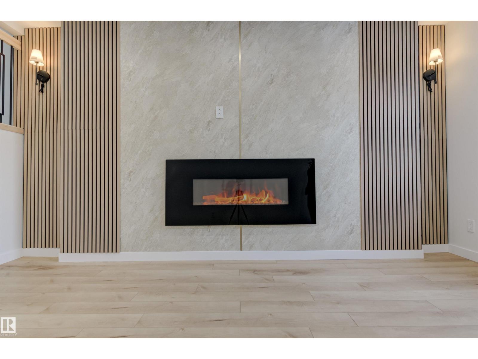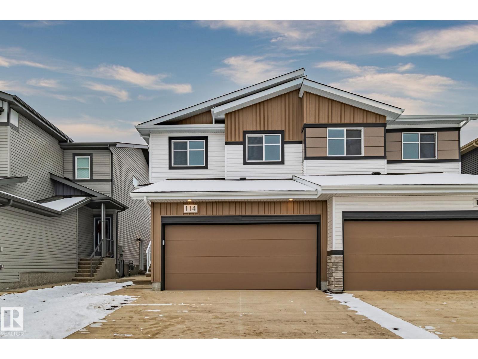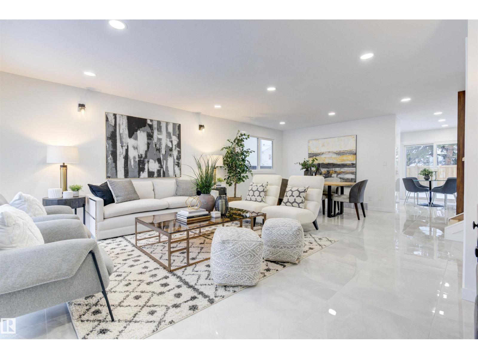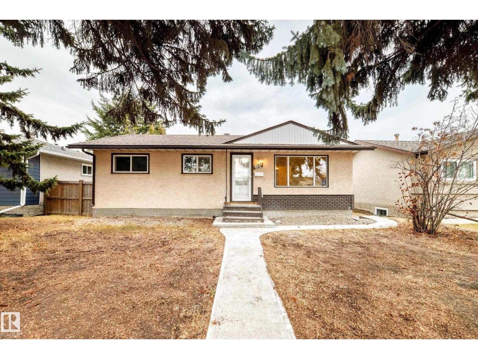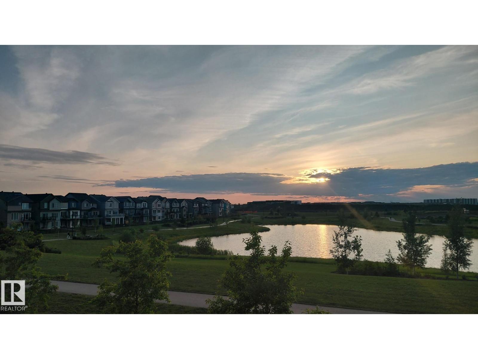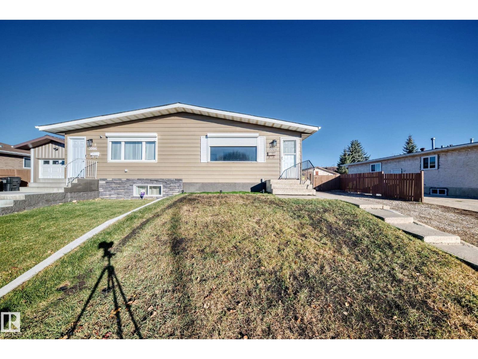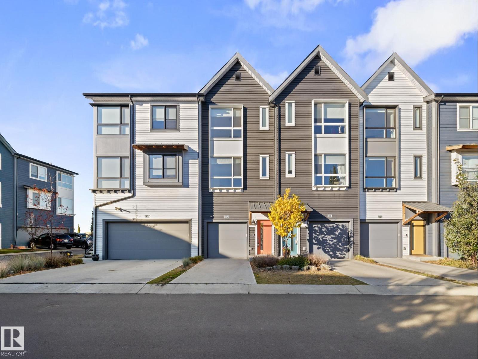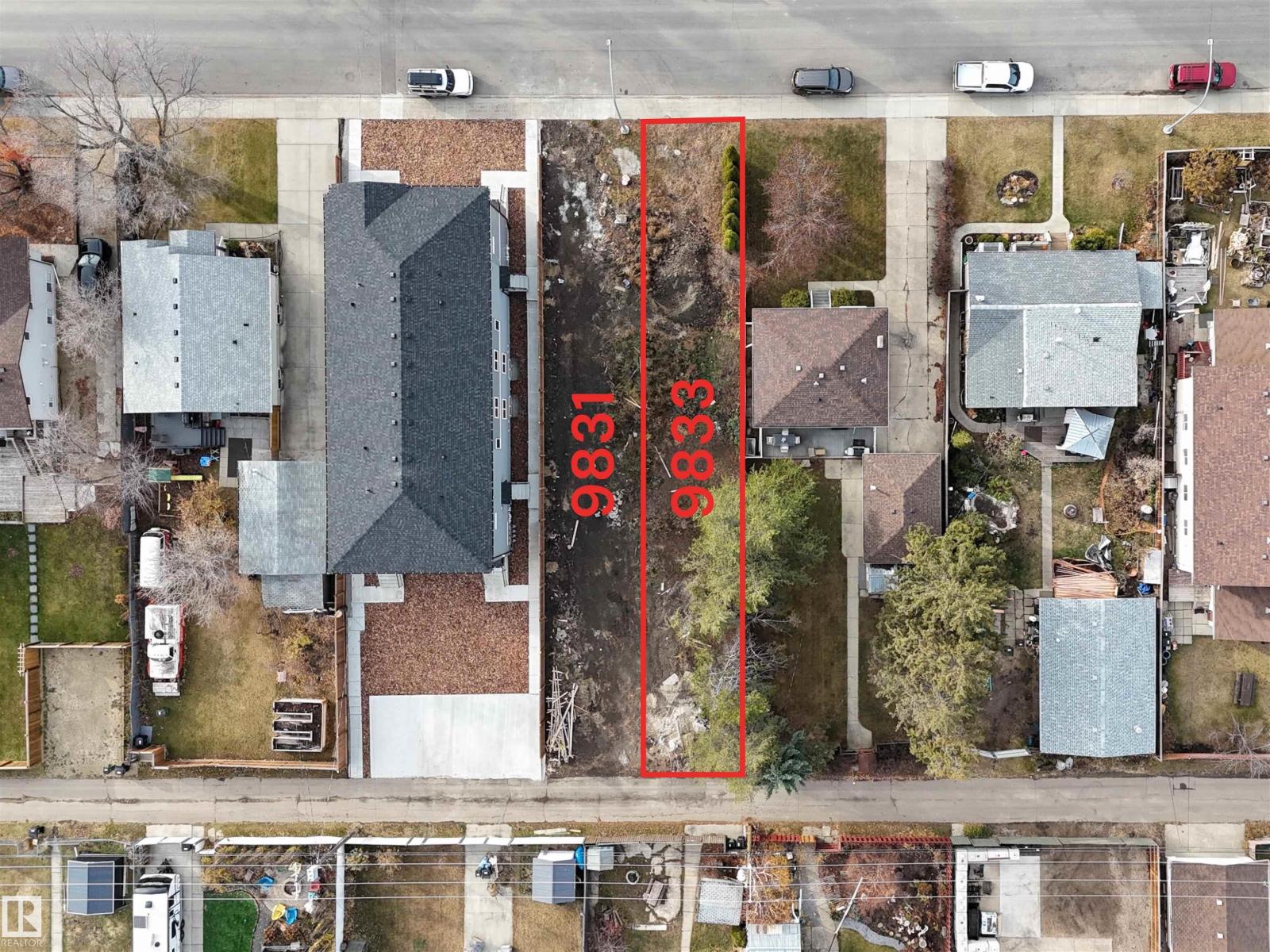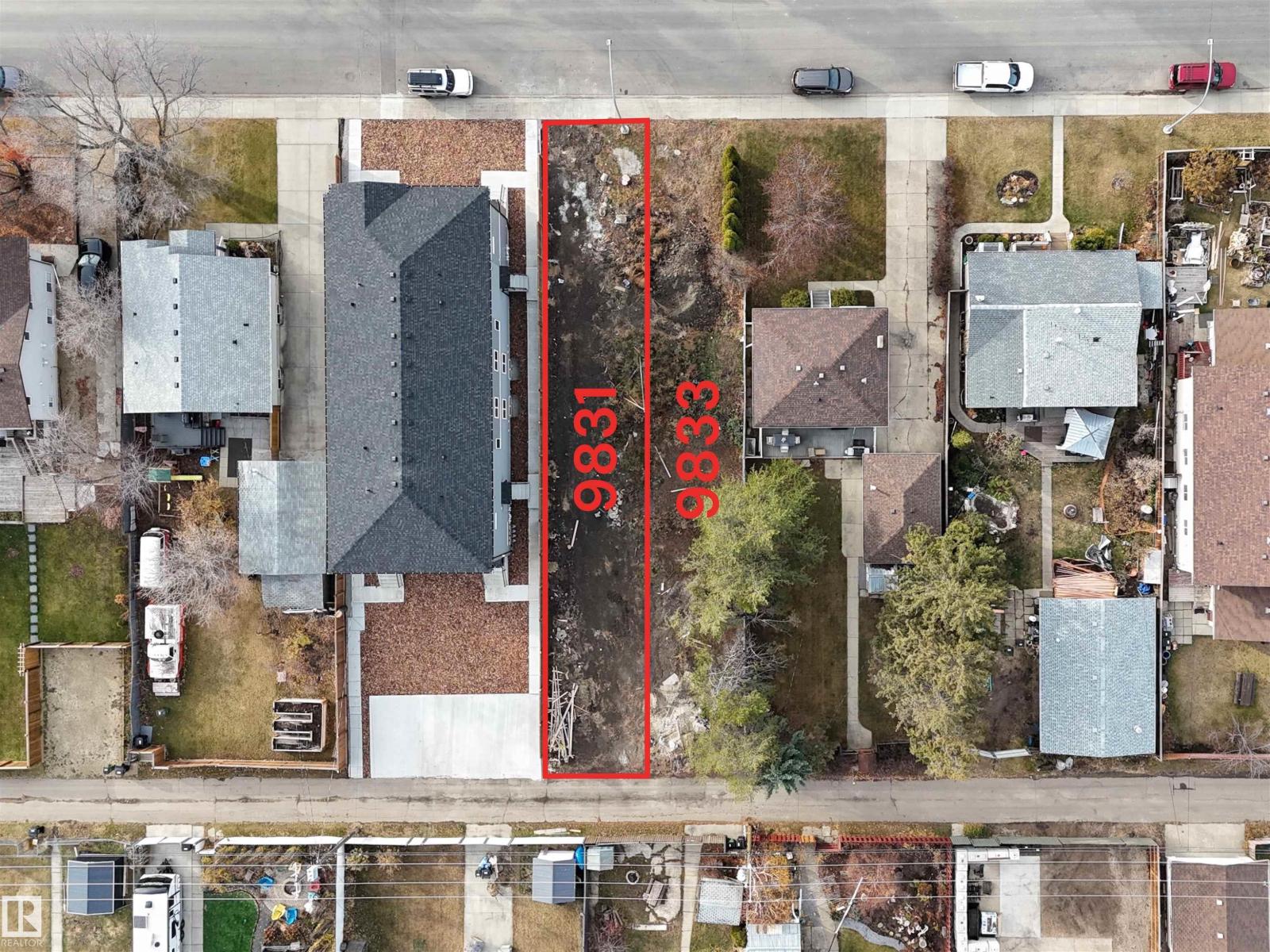1019 Old Man Creek Bv
Sherwood Park, Alberta
This stunning 2314 sq ft. 36 ft. wide heavily upgraded detached home, no neighbours at back, offers 4 bedrooms and 2.5 bathrooms. The main floor has 9' ceilings, half bath, den & the kitchen includes upgraded kitchen appliances, quartz countertops, waterline to fridge, pantry, & beautiful backsplash tiles,& a powerful hood fan.Gas fireplace in living room,Tv wall mount ready, spindle railings, upgraded carpet, soft close cabinets, premium paint are some other upgrades. Upstairs, the house has a bonus room, walk-in laundry, 4 bedrooms. All bedrooms at upper level have walk-in closets. Enjoy the added benefits of this home with double attached garage, side entrance, basement bathroom rough ins, fully fenced backyard. Enjoy access to amenities, playground and close access to schools, highways,shopping, commercial, and recreational facilities. Kindly go through the documents attached for any discrepancy if any. (id:63502)
Dreamhouse Realty Ltd.
5203 51a Av
Rural Sturgeon County, Alberta
Wow! PRIVATE 3.05 TREED ACREAGE right in Bon Accord, with MUNICIPAL WATER & SEWER! Renovated raised bungalow with a separate basement entry for the in-law suite. 3 bedrooms up, 1 down. Each level has a 3 piece bath and laundry facilities. 2nd kitchen and family room in basement. New shingles, furnace and central air conditioning in 2022. Previous upgrades include 100 amp power service, new electric in basement and plumbing lines updated to PEX. This is a private setting with a gated, coded & remote entry. Perimeter of the property is partly treed with grassy clearings for the yard site w/apple, crab apple, cherry trees, rhubarb, raspberry and lilac bushes. There's also a 16x20 single oversized detached garage and a 20x30 quad shop with cement floors. Both buildings are powered, both great for storage/garage/workshop. This lot is Zoned R1A - Residential Low Density which allows for duplexes, with a possibility for further subdivision of the existing 3.05 acre parcel ... or keep and enjoy AS IS! (id:63502)
Royal LePage Arteam Realty
12304 39 Av Nw
Edmonton, Alberta
Welcome to Aspen Gardens - One of Edmontons most sought after Family Neighbourhoods. This Executive 6 Bdrms, 5 Full bathroom home features an Open Concept, Wide Plank Engineered Hardwood Flooring, Upgraded Lux Windows, a Grand Entertainers Kitchen, Large Great room, Upgraded Cabinetry, Main floor Den, Full washroom on the Main floor. Upstairs features 3 Bedroom 3 Full Washrooms, plus a Huge Bonus room, with Tec Area and a Full size Laundry Room. Master features a Spa Like Ensuite with an Amazing Wet room, His and Hers Sinks and a Large Walk in Closet. Lower level will come completely finished with an additional two bedrooms, rec area and High Ceilings. House sits on a Great Quiet Street. This lot is surrounded by Trees, you will feel like you are in a Park in your back yard. Walking distance to some of Edmonton's top Schools in the City (Westbrook Elementary and Vernon Barford Junior High). Mins to the Derrick Golf Course. House has been substantially upgraded. This is an amazing family home. (id:63502)
RE/MAX River City
30 Sydwyck Ci
Spruce Grove, Alberta
HUGE 5 Bedroom Executive Home -Your time has come to own an Unreal Home at a great price, here is the Home you have been Looking for. This Executive 2 Story (5 bedroom, 3 Full Bathroom) Home boasts 10 ft Main Ceilings, Custom Millwork, Upgrades galore. Triple Garage with a 10 ft Single Oversized Door, Entertainers Kitchen, Main floor Bedroom/Den and a Full Washroom, Grand Fireplace with 18 ft Ceilings in the Great-room. Wide Plank Flooring, Upgraded Lighting and Hardware pkg, Upgraded Cabinetry, walk through Pantry, Upstairs has 4 Bedrooms with 2 Full Washroom. Spa Like Master Ensuite with walk in Closet. Upper level features a huge bonus Minutes to the Westend of Edmonton. Situated in a Great New Development in Fenwyck. Mins to Shopping and easy access to the HWY. Drive a little save a lot and have a New Home. Another Masterpiece completed by Raj Built Homes. This Builder has already completed and sold 24+ Homes in Fenwyck alone. Come see the difference Quality makes before you buy your next Home. (id:63502)
RE/MAX River City
547 Dunluce Rd Nw
Edmonton, Alberta
ONCE AGAIN OPPORTUNITY KNOCKS IN DUNLUCE!!! This NEWLY renovated, end unit townhouse in Dunluce has 4 bedrooms and 1.5 baths. Ideally located close to all amenities including Albany shopping center, Movati gym, transportation, playgrounds, schools, and major thoroughfares, this stunning property presents a great opportunity for a first time buyer or investor. All the kitchen appliances are brand new and stainless steel. The total living space is approximately 1,996 square feet. (id:63502)
Capcity Realty Group
#116 5001 62 St
Beaumont, Alberta
This stunning, fully & recently renovated 3 bedroom & 2 1/2 bath townhouse in Eaglemont Heights in Beaumont welcomes you. Ideally situated close to all amenities and minutes from major thoroughfares, this townhouse has had all the walls painted, floors replaced with luxury vinyl planks, baseboards replaced, and all appliance in the kitchen and laundry have been replaced with new, stainless steel appliances. A single attached garage and very low condo fees combine to make this beautiful property more attractive to a first-time buyer or investor. (id:63502)
Capcity Realty Group
10313 150 St Nw
Edmonton, Alberta
With OVER 1800 SQFT of living SPACE this 4-level split duplex featuring a spacious layout and a huge backyard perfect for outdoor enjoyment! The main level offers a bright living room with a large window and cozy fireplace, along with a separate dining area and functional kitchen. Upstairs, you'll find the primary bedroom and a full bathroom. The lower level includes two additional bedrooms and another bathroom, while the basement provides a bonus room and a large recreation area — ideal home for family gatherings, hobbies, or a home gym. Windows, roof, flooring and bathrooms all have been updated! A wonderful home with plenty of space inside and out! (id:63502)
RE/MAX River City
#50 6220 172 St Nw
Edmonton, Alberta
This bright and beautifully updated 2 bed, 1 bath bi-level townhouse offers smart style and incredible value in 1000 sq ft of total efficient space. Perfect for first-time buyers or investors, it features a modern open-concept layout, soaring 16-foot vaulted ceilings, and brand new carpet and countertops throughout. Freshly painted and move-in ready, this home stuns with a rare, unobstructed view off the patio, backing onto a huge green space with two schools. The sun-filled living area flows seamlessly to the kitchen and dining space, while main floor laundry adds convenience. With a newer hot water tank, low condo fees, and a superb location near YMCA, West Edmonton Mall and Callingwood Shopping Centre, this is the ideal starter home or investment property in one of Edmonton’s most connected neighbourhoods. Welcome Home! (id:63502)
RE/MAX Real Estate
9904 96 Av
Fort Saskatchewan, Alberta
Location, location, location! This recently subdivided lot is a great opportunity to build your dream home in a prime, mature location. A large lot with 549m2 (5900 sf) to get creative with your home design. The back alley gives excellent flexibility for parking plus front street parking galore. You can either follow through with the current approved building plan or start from scratch. The current, approved design is a 2374 sq ft 2 story with attached garage (rear access) including 4 bedrooms and a bonus room upstairs. You’re across the street from a beautiful, treed park with a playground, and a block to the public pool, golf course, sports rink, a short walk to multiple schools, lots of shopping and many other amenities. (id:63502)
Royal LePage Noralta Real Estate
#7 2808 116 St Nw
Edmonton, Alberta
Opportunity knocks in this Ideal second-floor 1036 sq.ft 3-bedroom, 1-bath apartment condo located in the mature and thriving neighbourhood of Blue Quill! This unit features a cozy, great layout with laminate flooring which seamlessly connects a large kitchen area with ample cabinets and counter space, the dining room and living room leading to a large balcony that is perfect for relaxing evenings or while entertaining guests. All three spacious bedroom are above average with the master having access to the balcony for those leisure moments. Unit comes with one parking stall and located steps from all desirable amenities including schools, daycare, playgrounds thus ensuring a safe and convenient environment for children. Whether you're looking to add to your property portfolio or searching for your next home, don't miss out on this opportunity to own a piece of Blue Quill. (id:63502)
Maxwell Polaris
#116 300 Palisades Wy
Sherwood Park, Alberta
Live the Good Life in the sought-after 300 building at the Palisades in Sherwood Park. This exceptionally well-maintained west-facing main-floor condo is flooded with/ natural light. Backing onto stunning greenbelt with/ wetlands and walking trails—an incredibly rare view. Conveniently located as the first unit off the entranceway, it offers a spacious layout ideal for entertaining! Enjoy a massive kitchen with/ a huge peninsula, two walk-in closets at the entry, and a laundry area with/ extra storage. The smart split-bedroom floorplan features a bedroom and bath on one side and a private primary suite with an ensuite on the other. A newer forced-air heating system provides fresh-air exchange and cozy comfort vs. standard baseboard systems. The ground-level patio has direct access to green space. Amenities: games room, theatre, full gym, steam room, sauna, & a car wash! Wow! Location, View & lifestyle! Visit REALTOR® website for more info! Some photos are virtually staged (id:63502)
Exp Realty
10916 175 Av Nw
Edmonton, Alberta
Stunning home with a grand entrance and bright front sitting area featuring high ceilings and abundant natural light, plus space for a formal dining room. Main floor includes a beautiful office with modern fixtures, a cozy living room with fireplace, and a gorgeous kitchen with large island and ample pantry space. Upper level offers a spacious primary bedroom with walk-in closet and ensuite including soaker tub and standing shower, along with two additional bedrooms and a full bathroom with double sinks. Bright basement features a rec room, second kitchen, full bathroom, and extra bedrooms. Home includes an attached double garage, large backyard with deck, and is conveniently located close to all amenities. (id:63502)
RE/MAX River City
20624 43 Av Nw
Edmonton, Alberta
Welcome to the “Sicily” in Edgemont by multi–award-winning builder Rohit, a beautifully crafted 2-storey home featuring the bold Haute Contemporary designer palette. Designed for effortless everyday living, the open-concept main floor offers a bright living area, a spacious dining space, and a modern kitchen highlighted by a large quartz island, ample cabinetry, and a walk-in pantry, along with a den that provides the perfect space for a home office or flex room. Upstairs, a generous bonus room anchors the level and is complemented by three well-proportioned bedrooms. The primary retreat features a spa-inspired ensuite and a walk-in closet, while the conveniently located upper-floor laundry adds everyday ease. Complete with a double attached garage and refined finishes throughout, this home is ideally located in the heart of Edgemont, where you can enjoy a welcoming community with parks, trails, and quick access to everyday amenities. **Property under construction. Photos are not of the actual home. (id:63502)
Maxwell Progressive
10504 103 Av
Morinville, Alberta
Beautiful 1888 sq ft custom walkout bungalow backing onto a pond in Morinville. This home features 3 bedrooms plus a den/office with built-in hardwood cabinetry and granite counters. The main floor offers vaulted knotty pine ceilings, hand-scraped hickory hardwood floors, and a two-sided gas fireplace. The kitchen includes granite countertops with stone imported from Chile, an induction cooktop, convection oven, R.O. water system, and a walk-in pantry. The primary suite features a fireplace, coffered ceiling, and Bain Ultra jetted tub in the ensuite. All cabinetry and closets throughout the home were designed by California Closets. The walkout basement has 9’ ceilings, family room with fireplace, bedroom, full bath, and storage. Additional highlights: triple-pane windows, A/C, central vacuum, LED lighting, heated Oversized garage, and a 510 sq ft Duradeck with glass railing overlooking the pond. (id:63502)
Initia Real Estate
147 Pierwyck Lo
Spruce Grove, Alberta
Welcome to this stunning 1726 sq. ft. half duplex in the sought-after community of Fenwyck, Spruce Grove – masterfully crafted by Victory Homes. Double attached garage with oversized driveway. Main floor den with full bathroom. The open-concept layout is highlighted by the open-to-above living room, complete with an electric fireplace with feature wall and large windows that flood the space with natural light. Kitchen with central island, ceiling-height cabinets and quartz countertops. Upstairs, enjoy the added comfort of a bonus room, ideal for family lounging or a media area. The spacious primary suite includes a 5-piece ensuite with a double vanity, tiled shower, bathtub, and complete with a walk-in closet. Additional 2 well-sized bedrooms, a 3-piece bathroom, and laundry complete this floor. Separate side entrance to the basement. Backing onto green space. Close to amenities. (id:63502)
RE/MAX Excellence
123 Morin Maze Mz Nw
Edmonton, Alberta
Welcome to this beautifully updated home complete with a carport. The main floor boasts a stunning new kitchen featuring quartz countertops, tile backsplash, brand-new appliances, and a convenient pot filler faucet above the stove. The spacious, sunlit living room showcases a feature wall with a modern electric fireplace. Complemented by all-new luxury vinyl plank flooring, plush carpet, custom railing, updated lighting, and New attic insulation. Upstairs, the primary bedroom offers his-and-her closets alongside a second bedroom. Just a few steps higher, you’ll find two additional generously sized bedrooms and a brand-new 4-piece bathroom. The finished basement provides a cozy family room, laundry area, and another new 3-piece bathroom. Mechanical upgrades include a brand-new furnace and hot water tank, ensuring comfort and efficiency. Located in a prime area close to schools, shopping, LRT, and transit, this home combines modern finishes with everyday convenience. (id:63502)
RE/MAX Excellence
114 Royal Street
St. Albert, Alberta
The Baci model welcomes you in with a spacious foyer and mudroom, leading into an open-concept kitchen, nook, and living room with soaring ceilings and a striking open-to-above design. A built-in pantry and central island enhance the kitchens functionality, perfect for everyday living and entertaining. Upstairs features two secondary bedrooms, a laundry closet with sink, and a serene primary suite with double sinks, tiled shower, and a walk-in closet. The home also includes a legal basement suite with one bedroom, a living room, 3 piece bathroom, and full kitchen. (id:63502)
Lux Real Estate Inc
2712 41 St Nw
Edmonton, Alberta
Fully Renovated 4-Level Split in quiet SE Neighborhood. This one-of-a-kind property has been completely updated inside and out, offering modern finishes and exceptional functionality for large families or multi-generational living. Brand new stucco/vinyl, parging on the house and garage, fence, deck, landscaping, all new windows, plumbing, electrical, doors, insulated attic, Furnace 2020, HWT 2025, Roof 2018.The main floor lead to an open concept living and dining rooms. Kitchen with modern cabinets, tile backsplash, stainless steel appliances and quartz countertops. Upstairs you will find a large master bedroom with custom shower ensuite. Two additional bedrooms and 4PC Bath. On the third level a cozy family room with electrical fireplace. 4th bedroom and 3PC bath. The basement is fully finished with 2 bedrooms, full kitchen and laundry room with washer/dryer euro combo. Large windows fill the home with natural light. Double attached oversized garage. Close to shopping, public transportation. (id:63502)
RE/MAX Excellence
12837 90 St Nw
Edmonton, Alberta
This well-maintained upgraded home is an excellent investment opportunity and ideal for first-time homebuyers. Fully developed bungalow offers over 1900 sq. ft. of living space and features a separate entrance leading to an in-law-suite with shared laundry. The main level includes new vinyl plank throughout, three generous bedrooms, & a five -piece bathroom. The upgraded kitchen is impressive - ample cupboards, granite, stainless steel appliances , pantry - offering an open layout perfect for entertaining. The fully developed basement adds even more value, complete with a SECOND KITCHEN , living room, two additional bedrooms & a four-piece bath. Potential income an added bonus! New water tank, newer kitchen, & shingles are just a few features to mention. Large landscaped & fully fenced backyard includes a patio area and double detached garage, plus ample additional parking. Plenty of room for RV parking! This property is conveniently located close to schools, shopping, & all essential amenities. (id:63502)
RE/MAX River City
2654 Donaghey Cr Sw
Edmonton, Alberta
Ready to move in! Amazing pond view modern and super clean home in the heart of Desrochers community. This Landmark Home is thoughtfully designed to offer a blend of style, comfort, and practicality. Upon entrance you will find, spacious foyer, den,2PC bath and a mud room. Contemporary kitchen is complemented by beautiful countertops, large island, SS appliances, and a pantry. Dining area with access to balcony to savor the picturesque pond views. The open-to-above living room with large windows, fills the home with natural light and modern gas fireplace provides comfort. The stairwell leads you upstairs to a spacious bonus room with a study built in desk, laundry, 2 good size bedrooms and 4PC bath. The primary bedroom boasts a luxurious 5PC ensuite and walk-in closet. The WALKOUT finished basement offers 9 ceiling,4PC bath, den, gym, rec room. Second laundry in the basement. Security and Sun control glass tinting coating on windows & subfloor insulation panels. Central AC. (id:63502)
RE/MAX Excellence
3004 132a Av Nw
Edmonton, Alberta
Welcome to this renovated half duplex in Belmont! The main floor features a spacious living room with shiplap feature wall with an electric fireplace, dining room, full kitchen, 3 bedrooms, 1 bathroom and washer/dryer. Separate side entrance leads to the fully finished basement with a second kitchen, living room, 2 bedrooms, bathroom, and laundry. Massive backyard with newly built gazebo with a fire pit and shed. Plenty of upgrades done throughout the last few years; A/C, roof, stucco paint, flooring, furnace, windows, most appliances, kitchen, quartz countertops, ceiling insulation, electric fireplace, front window shutter, etc. (id:63502)
RE/MAX Excellence
#35 100 Jensen Lakes Bv
St. Albert, Alberta
Welcome to this nearly NEW townhome in the beautiful Jensen Lakes community of St. Albert! Enjoy MAINTENANCE-FREE living just steps from the BEACH, parks, trails, dining, and theatre. This STYLISH home offers an open-concept layout with 2 bedrooms and 2.5 modern bathrooms. NATURAL LIGHT pours in through large windows, creating a warm, welcoming space for entertaining or relaxing. The SLEEK kitchen features white cabinetry, quartz countertops with a breakfast bar, and stainless-steel appliances. It flows seamlessly into the SPACIOUS living and dining areas and opens to a CHARMING upper deck. Upstairs, you'll find 2 PRIMARY SUITES—each with its own ensuite and closet—plus a convenient laundry area. The ground level includes a MASSIVE tandem garage, utility space, and access to a fenced yard and green space. Whether you're starting out or downsizing, this home is move-in ready, low maintenance, and ideally located—it truly rates a perfect 10/10! (id:63502)
Exp Realty
9833 154 St Nw
Edmonton, Alberta
ATTENTION BUILDERS & INVESTORS!!! A fantastic opportunity is available in West Jasper Place! This 25’ x 148’ fully serviced vacant lot is ready for construction. Adjacent 25’ x 148’ lot, 9831 154 St is also available for side-by-side builds or expanded development. RS zoning, could perfectly suit a sf home with a legal basement suite + garden suite, or purchase both lots and build a duplex or multiplex maximizing rental potential! Located on a quiet street in a well established community welcoming new infill. Steps to the future LRT, schools, Community League, Mayfield Common, Misericordia Hospital, and West Edmonton Mall. Demolition, abatement, subdivision, and servicing are already complete, just design and build. A strong opportunity in a growing west-end community. (id:63502)
Sable Realty
9831 154 St Nw
Edmonton, Alberta
ATTENTION BUILDERS & INVESTORS!!! A fantastic opportunity is available in West Jasper Place! This 25’ x 148’ fully serviced vacant lot is ready for construction. Adjacent 25’ x 148’ lot, 9833 154 St is also available for side-by-side builds or expanded development. RS zoning, could perfectly suit a sf home with a legal basement suite + garden suite, or purchase both lots and build a duplex or multiplex maximizing rental potential! Located on a quiet street in a well established community welcoming new infill. Steps to the future LRT, schools, Community League, Mayfield Common, Misericordia Hospital, and West Edmonton Mall. Demolition, abatement, subdivision, and servicing are already complete, just design and build. A strong opportunity in a growing west-end community. (id:63502)
Sable Realty

