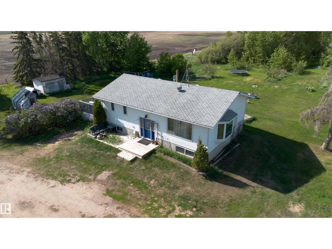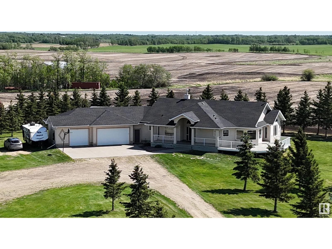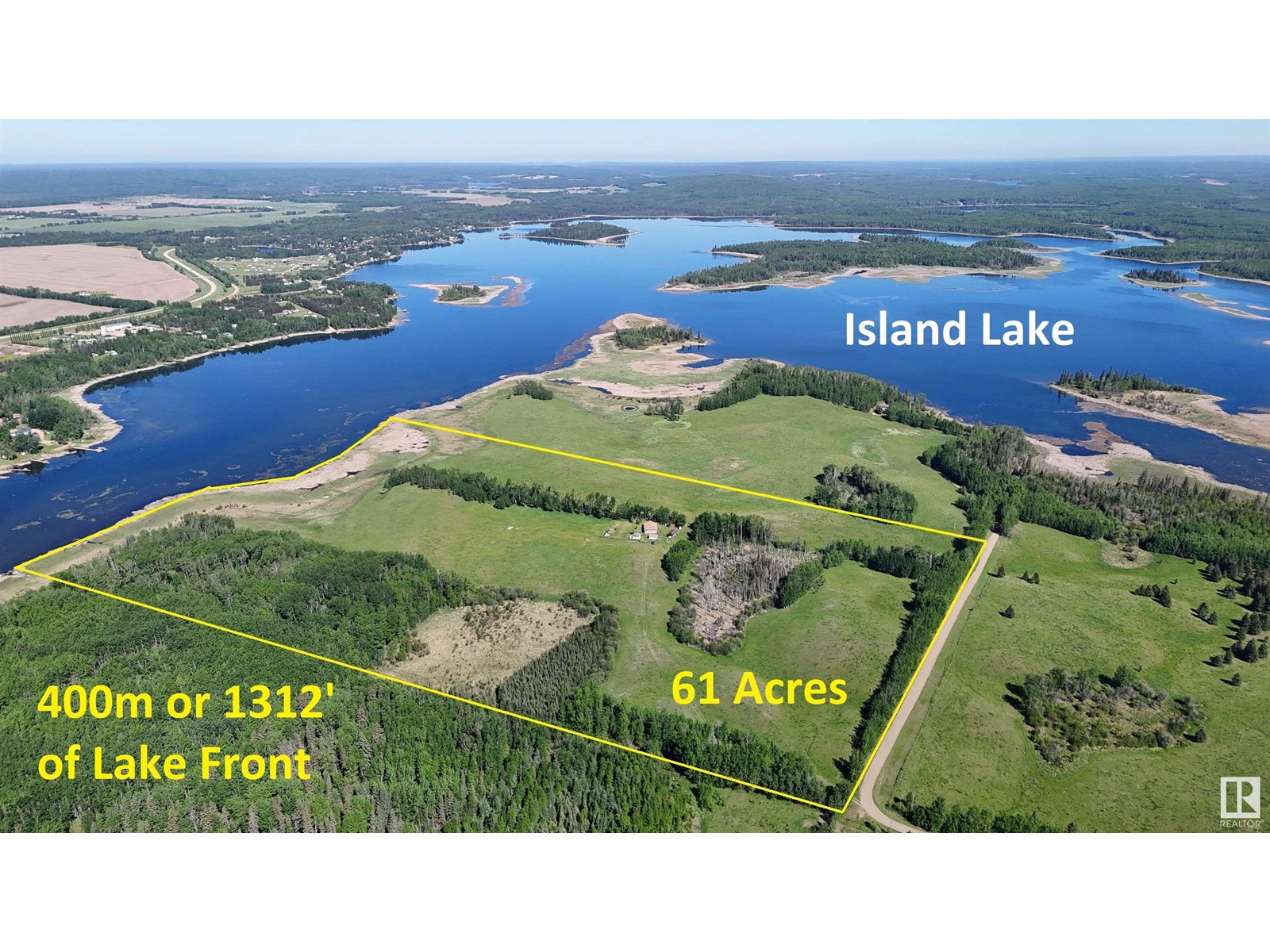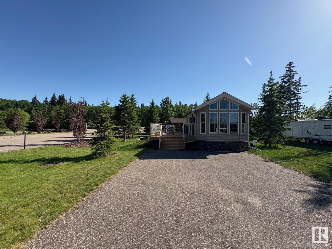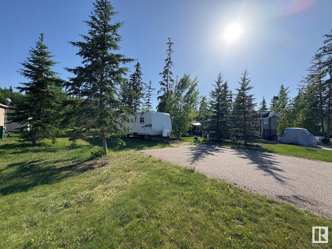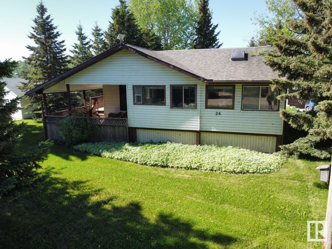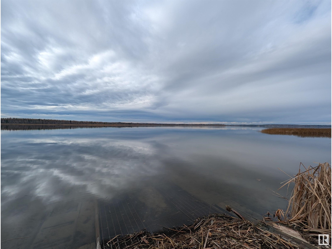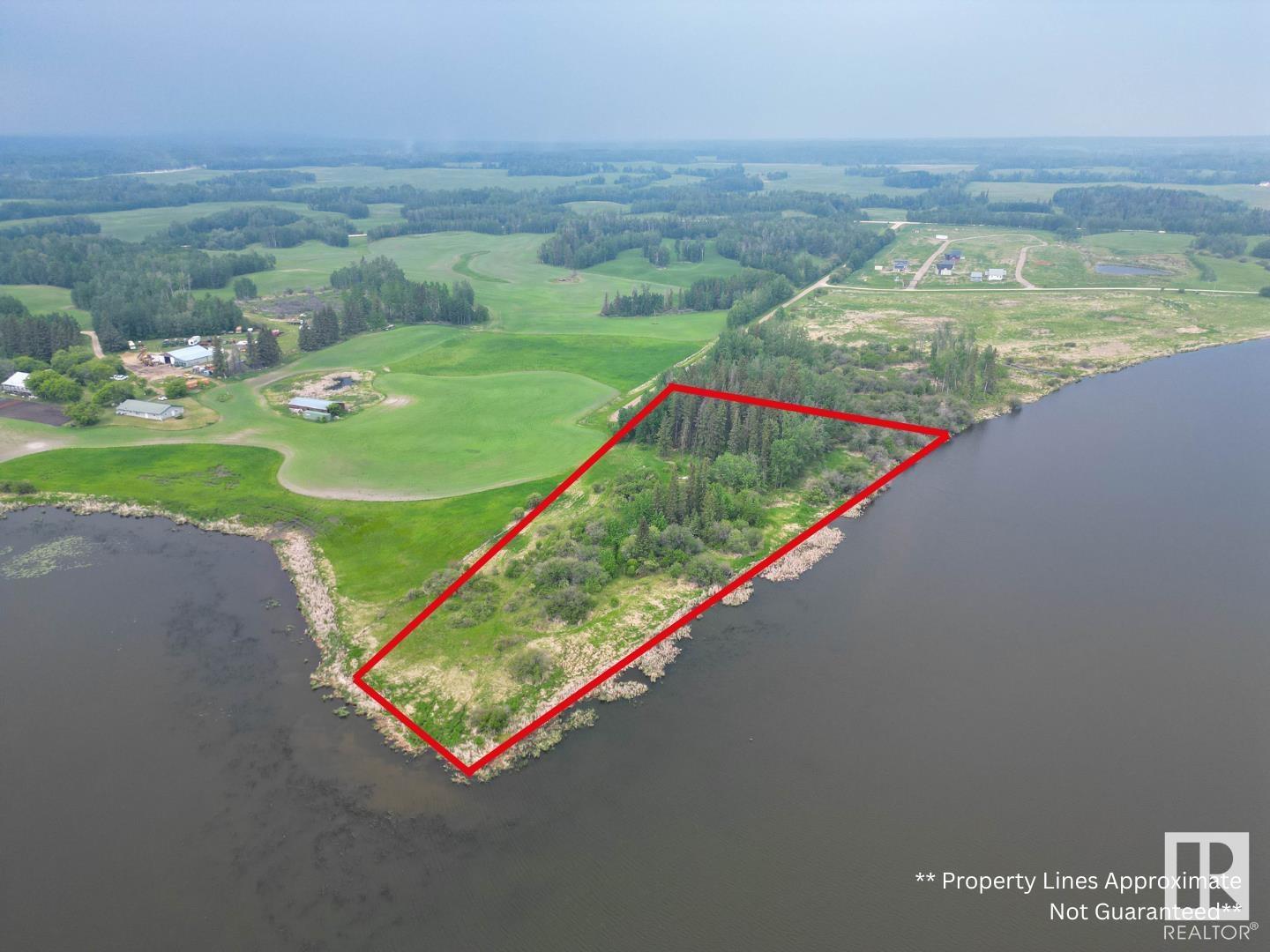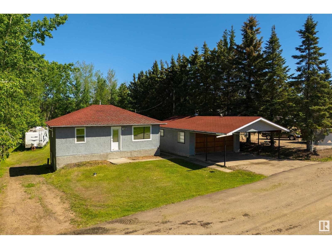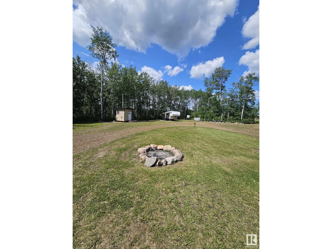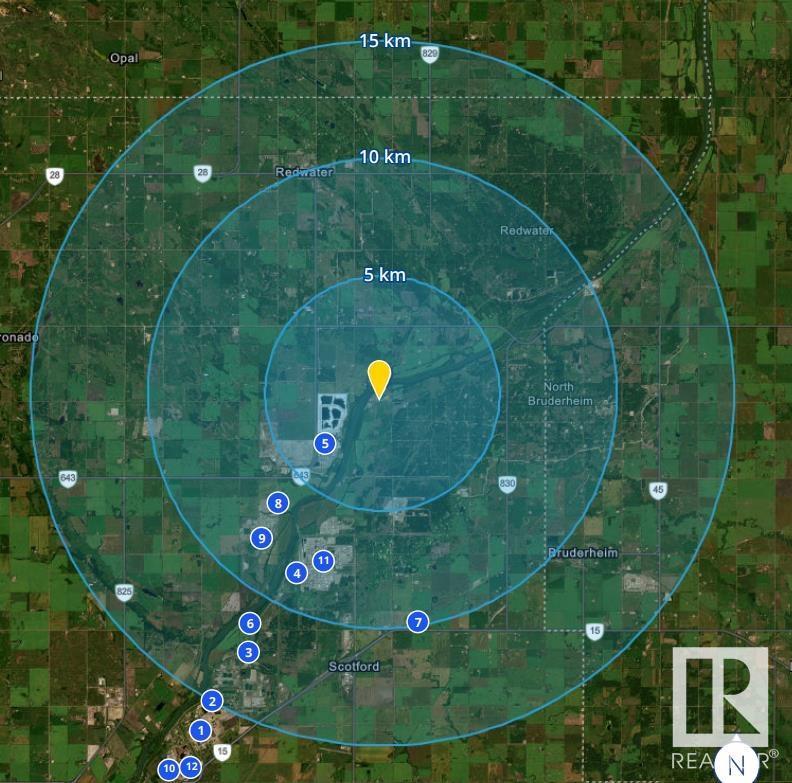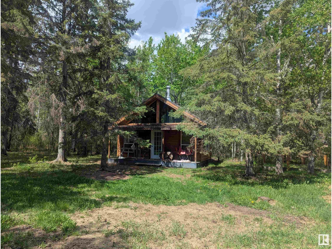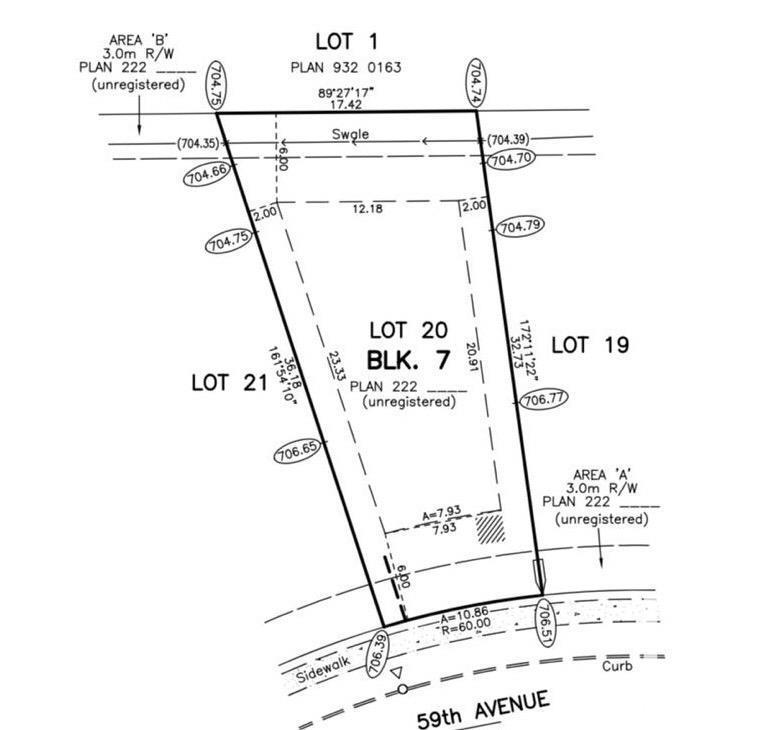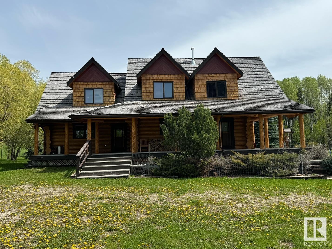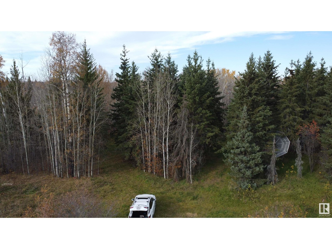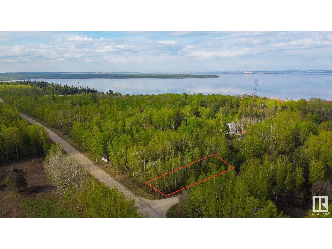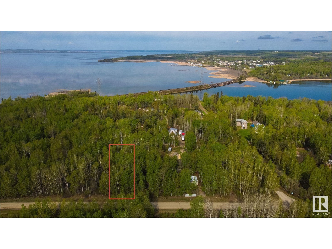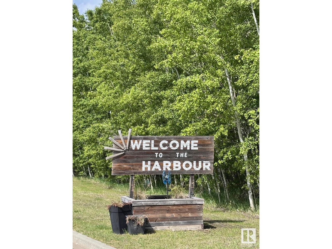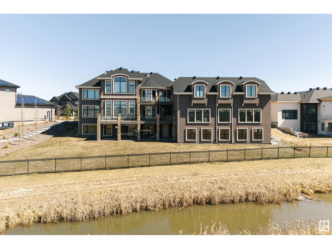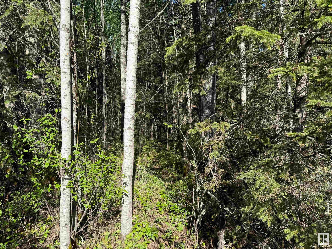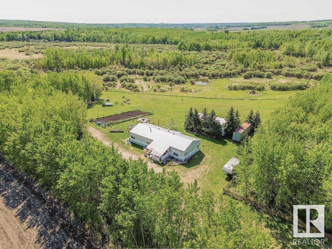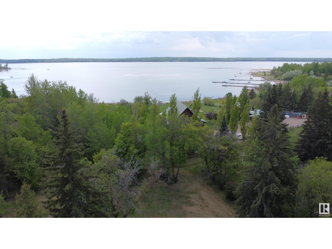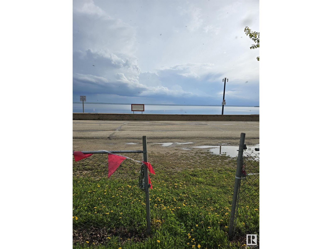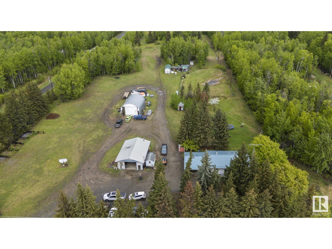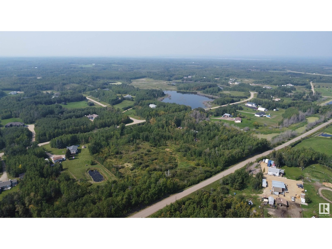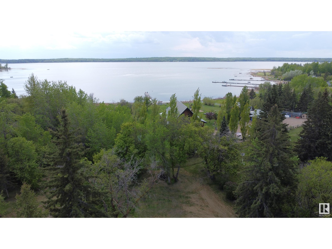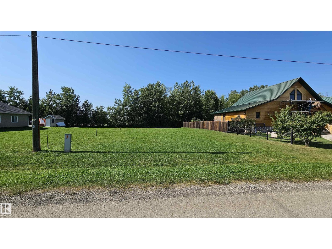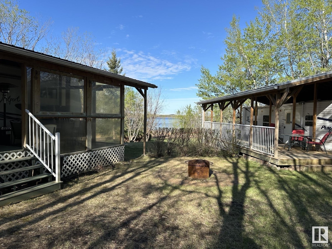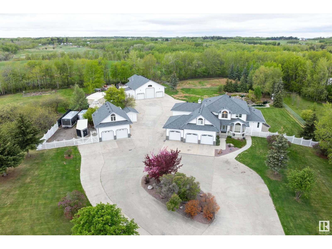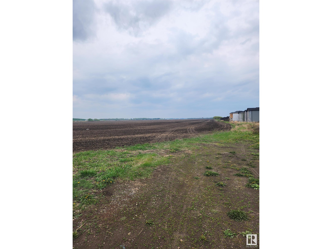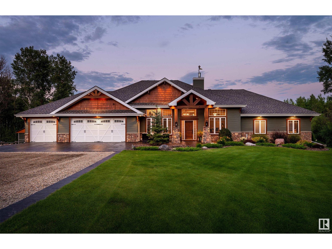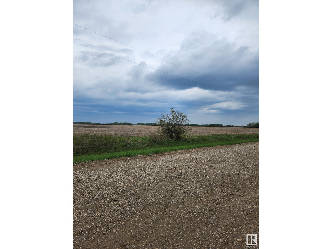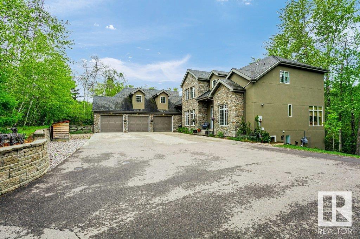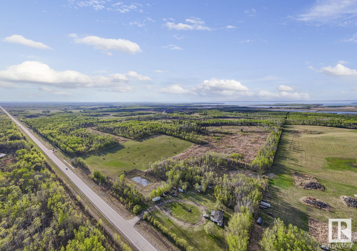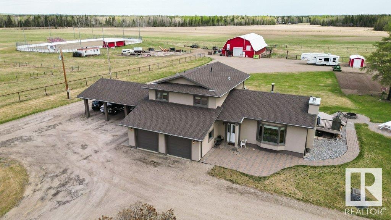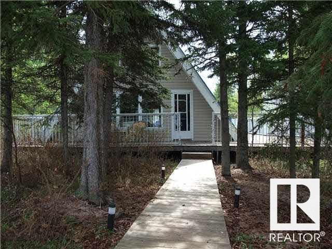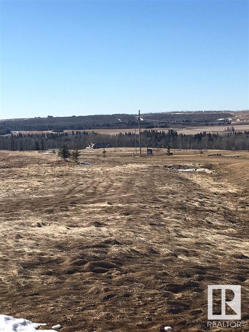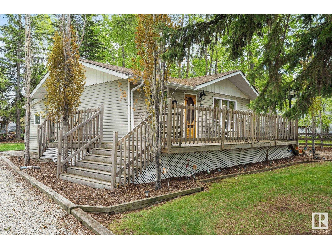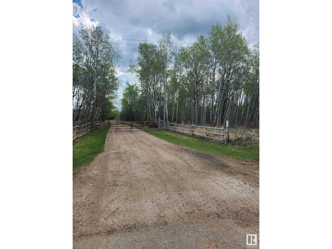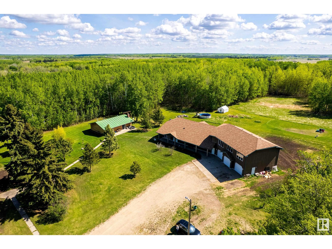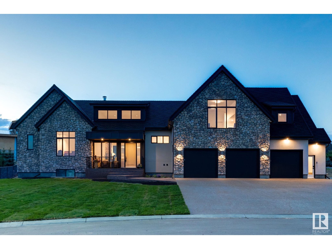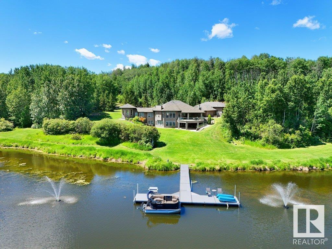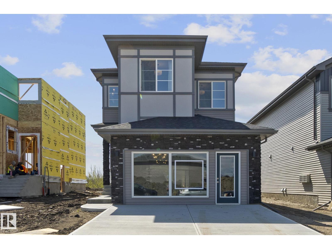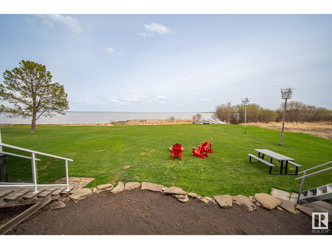25022 Twp Rd 612
Rural Westlock County, Alberta
Charming 4-bedroom bi-level home on approx. 3 acres, ready for a new family. Renovations include a fully updated kitchen with modern finishes and a portable island, refreshed bathrooms, and a fully finished basement. The kitchen opens to a 25' x 14' west-facing deck—perfect for sunsets. Main floor features a cozy living room, primary bedroom with 2-pce ensuite, and second bedroom. Downstairs offers two more bedrooms, 3-pce bath, large family room with a wood-burning stove, laundry with washtub, and cold storage. Hot water on demand system in place. Beautiful, private yard surrounded by mature trees. Includes a 21' x 24' wired Quonset with concrete floor, plus a second outbuilding ideal for a garage, workshop, or storage (dirt floor, metal roof). Just 2.5 miles west of Hwy 2—rural living with easy access. (id:63502)
Exp Realty
51111 Rr 233
Rural Strathcona County, Alberta
LOCATION!!! EXECUTIVE BUNGALOW w/TRIPLE ATTACHED GARAGE on 43 ACRES located only 1 MILE from EDMONTON CITY LIMITS! 2700 sq ft DETACHED SHOP with 16' CEILINGS! Oversized shop doors are 16' wide x 14 high! ORIGINAL OWNER & CUSTOM BUILT QUALITY! Spacious 4 BEDROOM MAIN FLOOR complete with Primary ENSUITE & HUGE WALK IN CLOSET! Open concept throughout with TONS OF NATURAL LIGHT w/ MANY LARGE WINDOWS! Wall to wall HARDWOOD, MAIN FLOOR LAUNDRY w/ MUDROOM, + cozy GAS FIREPLACE! The list goes on w/ large South facing MAINTENANCE FREE DECK, nearly 1200 sq ft OVERSIZED ATTACHED GARAGE w/floor drain. Recent upgrades include 50 YEAR ROOF (2023), 42'x64' METAL CLAD SHOP w/STEEL ROOF (2013), & kitchen appliances + lighting (2024). Outside you will LOVE the MATURE LANDSCAPING, large machine storage shed, large pond for winter hockey rink, gently rolling landscape, and most of all FREEDOM + PRIVACY on the doorsteps of the City with PAVEMENT ALL THE WAY! Only 5 mins from all amenities in BEAUMONT & SOUTH EDMONTON! (id:63502)
Maxwell Devonshire Realty
240002 Twp Rd 674
Rural Athabasca County, Alberta
61 ACRES OF LAND with over 1300’ LAKEFRONT on Island Lake! RARE OPPORTUNITY to have your own Oasis. Land is blend of ROLLING HILLS, OPEN PASTURE, FOREST AND TREES lines. Fenced with Gates and READY FOR ANIMALS. Yard site has been developed over the last 20 years in stages. Newer Bungalow built in 2012 with all the MODERN LUXURIES AND COMES FULLY FURNISHED. Maple Kitchen, has a large island with eating bar, panty plus a view. Open Dinette with Patio door to COVERED DECK. Corner GAS FIREPLACE in the living room. 2 BEDROOMS UP and a full bathroom. Basement has a 3RD BEDROOM plus a 2 pce bathroom. REC ROOM IS OPEN and ready to develop. High efficiency Furnace and HWT. GUEST HOUSE was the main cabin for years SET UP TO RUN OFF GRID with wood stove, propane and Solar – now connected to main service. Garage has lots of BUILT IN STORAGE and a newer door. Multiple sheds, Outhouse, Carport with Metal Roof, Playground, Garden, fire pit and room to play! Zoned AG. Flexible Possession and MOVE IN READY! (id:63502)
RE/MAX Elite
26 46514 Twp Rd 604a
Rural Bonnyville M.d., Alberta
Welcome To Wood Creek Resort at Moose Lake! This park model is in new condition with many additional amenities. Fully equipped with all the comforts of being at home including central heating & air conditioning system, central vac, built in speaker system, vaulted ceilings throughout & built in cabinetry. The main living space is open & spacious, the living room is complete with a gas fireplace, patio door onto the deck & the kitchen is sure to impress! Fitted with a full appliance package, fridge, gas stove & dishwasher. Outside you will find a huge maintenance free sun deck, an amazing flagstone fire pit & picnic area complete with built in bar. The rustic bunkhouse gives room for occasional visitors. Features a 750 gal cistern, a 750 gal septic holding tank, 100 amp electrical service & paved parking pad! Located in a gated, lakefront community with all the amenities; playground, walking trails, boat & swim piers, paved roads & only 10 minutes from Bonnyville! Live the lake lifestyle this summer! (id:63502)
RE/MAX Bonnyville Realty
25 46514 Township Road 604a
Rural Bonnyville M.d., Alberta
Come live at the Lake! This recreational lot is located in the gated lake front community of Wood Creek Resort! It features a 750 gallon cistern and 750 gallon holding tank, double paved parking pad for your vehicles and gravel parking pad for your Camper, Motorhome or RV! Serviced with 100 amp power. The Wood Creek resort is one of a kind with all the amenities; playground, walking trails, boat and swim piers, paved roads and gated access all located lake front at Moose Lake only 10 minutes from Bonnyville! (id:63502)
RE/MAX Bonnyville Realty
26 Lakeshore Dr
Rural Wetaskiwin County, Alberta
Unbelievable Opportunity to own a very well priced property steps from the lake. This 4 season home has original hard wood floors, a beautiful stone face fireplace, 2 Bdrms, laundry room, huge pine tongue and groove vaulted ceiling sun room with a hot tub, detached single garage with kitchenette and bathroom, a bunkie, and 2 additional sheds. The home is a short walk to the beach and boat launch and only a few minutes drive to the Village at Pigeon Lake. The well had a new pump 2 years ago, new dishwasher, fridge, stove, washer and dryer in 2020. Home is on municipal sewer and sitting on concrete pilings. New flooring stacked in living room to complete sunroom floor is included. Paving stones stacked outside will also be left for new owner. Most pics are from a few years ago. Don't miss this rare opportunity to own a gorgeous lake home at a very affordable price!! (id:63502)
RE/MAX Real Estate
#573 461032 Hwy 13
Rural Wetaskiwin County, Alberta
Immerse yourself in nature with wildlife at your door! Incredible .45 acre parcel of land to build your summer cottage getaway, a year round home, or park a trailer for the summer! Enjoy the peace and quiet away from the big cities, but it is only 90 minutes away from Edmonton, or 3 hours to Calgary. (id:63502)
Real Broker
00 Nw-9-54-5-5
Rural Lac Ste. Anne County, Alberta
Discover the rare opportunity to own 4.20+/- acres of private, treed land on the shores of Lake Isle. Nestled at the end of Range Road 54, this secluded property offers direct access to the water and breathtaking views year round. With a mix of mature evergreens and open clearings, the land is perfectly suited for your dream home, weekend retreat, or future cabin getaway. Enjoy expansive lake views on a peaceful private lot. This is a raw parcel, no services currently connected, giving you the freedom to develop the land exactly as you envision. Located in Lac Ste. Anne County, just a short drive from Alberta beach and just 1 hour to Edmonton, you'll find year round recreation in every direction. (id:63502)
Royal LePage Noralta Real Estate
6130 Highway 16
Rural Parkland County, Alberta
Affordable country living with easy access to the City! This charming 835 sqft bungalow is perfectly positioned on 0.26 acres, and features numerous upgrades inside & out including newer windows, doors, stucco, and exterior paint, along with upgraded electrical and new PEX plumbing lines for peace of mind. The interior highlights a bright & functional kitchen with perimeter cabinetry and a separate dinette, a cozy living room, 2 bedrooms, 1.5 baths, and a partially-finished WALK-OUT basement, ready to complete your vision! Outside you'll find a heated and oversized double-detached garage with 220V breaker & receptacle for welding, a mature treed border for privacy, and easy access to Hwy 16 — making commuting to any location a breeze. (id:63502)
RE/MAX Preferred Choice
60446 Range Road 124
Rural Smoky Lake County, Alberta
This beautiful 2.59-acre property, located just a short distance from the lake, offers an ideal retreat for those seeking both space and convenience. With over an acre already cleared, it provides a fantastic site perfect for family gatherings, weekend getaways and creating lasting memories with loved ones. The open, grassy areas are great for picnics, games, or setting up tents, while the surrounding natural beauty ensures a peaceful atmosphere. Imagine gathering around a roaring campfire under the open sky and exploring the nearby shoreline whenever the mood strikes. Additionally, there is a sturdy C-can on the property, providing secure storage for equipment, tools, or seasonal items. Whether you're planning weekend getaways or longer stays, this spacious lot near the water is a wonderful opportunity to enjoy the best of nature while having plenty of room to relax and entertain. Its combination of cleared land and close proximity to the lake makes it truly special. (id:63502)
RE/MAX Elite
21332 Twp Road 564
Rural Strathcona County, Alberta
Visit the Listing Brokerage (and/or listing REALTOR®) website to obtain additional information. Nestled in the heart of North Strathcona County, this expansive 135-acre aggregate quarry offers an exceptional opportunity for high-quality material sourcing. The site is rich with a diverse range of aggregate resources, including sand, gravel, clay, and sandy clay—making it an invaluable asset for construction, landscaping, and industrial applications. Strategically positioned within a thriving industrial corridor, this quarry is surrounded by key industry players such as Dow, Keyera, and Pembina refineries, offering both logistical advantages and robust regional demand. Easily accessible via Township Road 564 and Range Road 213A, this site is primed for efficient transportation and development, ensuring smooth operations for any business looking to harness its abundant natural resources. With its prime location, top-tier aggregate reserves, and seamless access. (id:63502)
Honestdoor Inc
21535 Twp Road 510
Rural Leduc County, Alberta
Outdoor and nature enthusiasts dream! Massive (approx 30'x34', 15' ceiling) heated shop, with second level mezzanine. Living quarters partitioned in shop (approx 12'x34') feature kitchen and living space plus 2-piece bath on lower level. Second level of living space has vaulted ceilings, set up with bedroom, full bath, and additional seating space. SEE DRAWINGS IN PHOTOS! Living space heated with wood stove or natural gas fireplace. Mezzanine space perfect for office, work benches, and has separate bedroom space. Shop building has natural gas furnace, water tank, water heaters for hot water supply, washer/dryer, grey-water system, and septic tank. Property also has 1-bedroom cottage with electric heat and wood stove, and is fully fenced with page wire. Approx 350 m from crown land, snowmobile trails, horse riding areas, hunting possibilities, bird/wildlife watching, close to South Cooking Lake recreation areas. (id:63502)
RE/MAX River City
1938 59 Ave
Rural Leduc County, Alberta
Construct your dream home on a large 3pie shaped Walk Out Lot to beautiful Pond in the Irvine Creek. Exceptional lot with FULL municipal services, City water, City Sewer, Gas, Power and High speed internet in a Developed subdivision. You can hire your own builder or can build your own. 30 feet Building Pocket surrounded by high end custom homes. Minutes to Beaumont, Edmonton, Nisku, Leduc and Edmonton Int' Airport. (id:63502)
Nationwide Realty Corp
53125 Rr 195
Rural Yellowhead, Alberta
GORGEOUS OVER 2700 SQFT LOG HOUSE and 900 SQFT GUEST HOUSE,DOUBLE GARAGE ON 151.79 ACRES OF LAND ATTACHED TO MILLERS Located 1 1/2 km off the Yellowhead Highway, 1 hr. from famous Jasper National Park & 2.5 Hrs from the City of Edmonton. Adjacent to regularly trout-stocked Miller Lake (23 km West of Edson).Open concept allows for ease of great entertaining as does the massive outdoor covered deck surrounding 2 sides of main level! Upper loft has a private deck. This property has access to hunting, fishing, quading and ski trails (id:63502)
RE/MAX Elite
20213 Township Road 460
Rural Camrose County, Alberta
HORSE LOVERS PARADISE! This 3030sqft LAKEFRONT home offers unparalleled views of the lake right from your door. The gourmet kitchen features high-end appliances, dual ovens, a gas cooktop, & more. French doors from the dining room lead out onto the 1300sqft wrap around deck where you’ll find an outdoor kitchenette & patio set. The primary bedroom boasts a second set of french doors, a walk-in closet, and massive bathroom w/triple vanities, a jetted tub, & luxury shower. Upstairs you’ll find 2 large bedrooms, a loft media room, & a full bath with double vanities. The unfinished 1713sqft basement has 10’ ceilings & infloor heat, Central A/C. This dream property includes a fully equipped, 2016 36’x70’ heated 5-stall barn with a hot/cold wash bay, grooming bay, automatic waterers in each stall, infloor heat, full bathroom, viewing area, tack room, speakers, & a 70’x180’ attached indoor riding arena, Outside you'll find well-planned paddocks & 3 auto waterers. Come live your dream only 10 minutes from Camrose! (id:63502)
RE/MAX Real Estate
#38 54104 Rr35
Rural Lac Ste. Anne County, Alberta
All utilities are on the property !!! Privacy at its best ! 3 acres of treed land with a cleared part to build a house ( architect plans included ) Located in Johnson Park minutes to Alberta Beach,The Lot has a gentle slope making it a perfect for a walk-out basement.5 minutes to the lake by car (id:63502)
RE/MAX Elite
#305 53102 Rge Road 40
Rural Parkland County, Alberta
Come live by the lake! This 0.38 acre lot in Moonlight Bay is fully treed, and offers you the chance to develop it to your tastes with no architectural controls! Due to its convenient DOUBLE-LOT location, the potential exists for multiple access points onto the property depending on your vision. Whether you choose to keep the lot treed, or clear it all away – the choice here is yours. Wabamun Lake offers endless recreational opportunities which include fishing, ice fishing, swimming, watersports, sailing, sledding, & cross-country skiing – you name it, you can do it here. The shores of the lake are just a few steps away, while the provincial boat launch is conveniently located just down the road. With easy access to Hwy 16, this lot is only 20 mins from Spruce Grove & 35 mins from Edmonton’s city limits on PAVED roads, making it the perfect spot for a weekend escape or vacation retreat. (id:63502)
RE/MAX Preferred Choice
#309 53102 Rge Road 40
Rural Parkland County, Alberta
Come live by the lake! This 0.18 acre lot in Moonlight Bay is fully treed, and offers you the chance to develop it to your tastes with no architectural controls! Due to its convenient CORNER LOT location, the potential exists for multiple access points onto the property depending on your vision. Whether you choose to keep the lot treed, or clear it all away – the choice here is yours. Wabamun Lake offers endless recreational opportunities which include fishing, ice fishing, swimming, watersports, sailing, sledding, & cross-country skiing – you name it, you can do it here. The shores of the lake are just a few steps away, while the provincial boat launch is conveniently located just down the road. With easy access to Hwy 16, this lot is only 20 mins from Spruce Grove & 35 mins from Edmonton’s city limits on PAVED roads, making it the perfect spot for a weekend escape or vacation retreat. (id:63502)
RE/MAX Preferred Choice
#304 53102 Rge Road 40
Rural Parkland County, Alberta
Come live by the lake! This 0.38 acre lot in Moonlight Bay is fully treed, and offers you the chance to develop it to your tastes with no architectural controls! Due to its convenient DOUBLE-LOT location, the potential exists for multiple access points onto the property depending on your vision. Whether you choose to keep the lot treed, or clear it all away – the choice here is yours. Wabamun Lake offers endless recreational opportunities which include fishing, ice fishing, swimming, watersports, sailing, sledding, & cross-country skiing – you name it, you can do it here. The shores of the lake are just a few steps away, while the provincial boat launch is conveniently located just down the road. With easy access to Hwy 16, this lot is only 20 mins from Spruce Grove & 35 mins from Edmonton’s city limits on PAVED roads, making it the perfect spot for a weekend escape or vacation retreat. (id:63502)
RE/MAX Preferred Choice
#30 3410 Ste. Anne Tr
Rural Lac Ste. Anne County, Alberta
The LAST waterfront lot in this gated community is up for grabs! Ready to build your dream home? This is your golden (or should we say sandy) opportunity! Nestled in a private, gated community, this one-of-a-kind lot is sitting right on the water and just waiting for your custom house plans (with C2 as your builder). Whether you want a cozy cabin or a full-time family home, this spot is perfect for year-round living! You’ll have your very own private beach, plus a dock and a boat permit(extra)—hello, summer fun! Imagine sipping your morning coffee with lake views or spending the day tubing, fishing, and soaking up the sunshine. This is the last chance to get in on this waterfront lifestyle, and trust us—this kind of magic doesn’t come around often. So bring your flip flops, your blueprints (or pick from their ready to go ones), and your big dreams... this is where your next chapter begins! (id:63502)
Exp Realty
#205 25122 Sturgeon Rd
Rural Sturgeon County, Alberta
Nothing compares to perfection. Introducing this stunning residence in the exclusive community of River’s Gate. Priced well below replacement value, this opportunity awaits your final touch. Thoughtfully designed throughout, this is a luxurious home like no other. An opulent chef’s kitchen, library/office, second butler’s kitchen, private dining room with a spiral staircase to your own wine cellar, soaring staircase, and majestic windows with unobstructed views. Elevator-ready, with a quote from RAM Elevators. The primary suite is a true oasis with a dressing room and private spa. Walk-out basement with rec room and movie room featuring licensed New York Yankees carpet. Unfinished nanny suite with separate entrance. Five-car garage, including a private bay for your supercar. In-floor radiant heat, solid woodwork, custom carpentry, designer lighting, smart home readiness, window coverings, and an extensive list of high-end upgrades. Put your final stamp on this one-of-a-kind offering. Luxury redefined! (id:63502)
Sotheby's International Realty Canada
Ne-6-64- 22-W Of 4
Rural Athabasca County, Alberta
Escape to your very own outdoor haven with this stunning recreational quarter, ideally situated amidst vast stretches of pristine Crown land. This exceptional property is a dream come true for outdoor enthusiasts, hunters, hikers, and anyone seeking a peaceful retreat away from the bustle of daily life. Wander through the rolling terrain and you’ll find abundant signs of thriving wildlife—including whitetail deer, moose, and elk—making this an ideal location for wildlife observation or a private hunting getaway. Adjacent to the property lies a Crown quarter featuring a tranquil lake, a natural water source that draws game and enhances the beauty and serenity of the area. Whether you’re seeking solitude, outdoor adventure, or a private nature escape, this property offers unmatched opportunity and potential in the heart of the wild. (id:63502)
RE/MAX Excellence
Lot 6 Baptiste Dr
Rural Athabasca County, Alberta
Discover this exceptional lakeview lot on West Baptiste Lake, perfectly positioned to capture panoramic water views from a serene, elevated location. Situated just across from the lakefront on a quiet private road used only by local traffic, this property offers both privacy and convenience. Enjoy breathtaking, vistas of the lake—an ideal setting to build your dream getaway or year-round home. The lot’s natural beauty and tranquility make it a rare opportunity in one of the area’s most desirable lake communities. (id:63502)
RE/MAX Excellence
58031 Range Road 21
Rural Barrhead County, Alberta
Experience country living at its finest with this fully renovated 3-bedroom, 2-bathroom bungalow set on 80 picturesque acres. This charming home features in-floor heating, a beautifully updated kitchen, and bright, comfortable living spaces throughout. Enjoy the serenity of nature, tend to your garden, and take full advantage of two large outbuildings—perfect for storage, workshops, or housing animals. Whether you're looking for a peaceful retreat or a hobby farm, this property offers endless possibilities. A rare opportunity to own a turn-key rural escape with modern comfort and timeless charm. (id:63502)
RE/MAX Real Estate
#121 57323 Rr 30
Rural Barrhead County, Alberta
Escape to lake life at Idle Hours Resort on beautiful Lac La Nonne! This partially serviced lot offers a perfect summer retreat or a fantastic opportunity to build your year-round home. Located just 1 hour from the city. Enjoy all the amenities the resort has to offer, including a public boat launch, picnic and park area, and a convenient general store. Whether you're looking for a summer escape or a tranquil place to call home, this property has the potential to bring your lake life dreams to reality. Power, older well, older septic and gas is located on the Property. Property next to this lot (#117) is also for sale. Buy both lots and have double to room/space! (id:63502)
Royal LePage Town & Country Realty
5618 Lake Dr
Rural Wetaskiwin County, Alberta
Lake View lot, 39.5 feet x 100 feet on Pigeon Lake. (id:63502)
Logic Realty
5432 Highway 16 (Hwy)
Rural Parkland County, Alberta
Charming 8.37± Acre Property with large heated shop, Quonset, multiple sheds, and double attached carport. Located outside a typical subdivision, offering ample space for RVs, equipment, and hobbies. The 3-bedroom bungalow features a cozy fireplace, deck access, and a spacious kitchen with plenty of storage. Partially finished basement awaits your final touches. Enjoy peaceful living with direct access to Hwy 16 and nearby lakes like Wabamun, Isle Lake, and Seba Beach, offering boating, fishing, and outdoor fun. Golf courses and parks surround the area. Minutes away from Edmonton, Spruce Grove, and Stony Plain. With an additional $1,000/year from an ATCO easement, this property is perfect for hobby farming, recreation, or a peaceful retreat. Don't miss out on this rare opportunity for space, privacy, and a great location. (id:63502)
Homes & Gardens Real Estate Limited
145 20212 Twp Rd 510
Rural Strathcona County, Alberta
**Unlock Your Dream Lifestyle - 4.72 Acres of Opportunity Awaits!** Are you ready to embrace the life you've always envisioned? We invite you to seize this remarkable opportunity. *Prime Location*: Nestled just off Highway 14, you'll experience the best of both worlds - the serenity of rural living with the convenience of easy access to major routes and essential amenities. *Your Canvas Awaits*: With 2 entrances, a lush treed lot, and paved roads throughout the area (front and back), this property is your blank canvas for creating the home you've always wanted. Imagine waking up to the beauty of mature trees and a private, serene setting. (id:63502)
Royal LePage Arteam Realty
#117 57323 Rr 30
Rural Barrhead County, Alberta
Escape to lake life at Idle Hours Resort on beautiful Lac La Nonne! This partially serviced lot offers a perfect summer retreat or a fantastic opportunity to build your year-round home. Located just 1 hour from the city. Enjoy all the amenities the resort has to offer, including a public boat launch, picnic and park area, and a convenient general store. Whether you're looking for a summer escape or a tranquil place to call home, this property has the potential to bring your lake life dreams to reality. Power is located on the Property. Property next to this lot (#121) is also for sale. Buy both lots and have double to room/space! (id:63502)
Royal LePage Town & Country Realty
32 Marine Drive
Rural Parkland County, Alberta
Welcome to 32 Marine Drive, an exceptional lakeside retreat on the shores of Wabamun Lake. Tucked behind a private gate and surrounded by mature evergreens, this spacious 1/3-acre lot offers tranquility and breathtaking water views, providing you the opportunity to build your dream cabin or enjoy the existing charming bungalow. Inside, you'll find a light-filled open-concept kitchen and dining area, a cozy living room with a gas fireplace, and 4-piece bathroom. With two bedrooms in the main home plus a separate guesthouse w/ 1/2 bath, there’s space for both quiet getaways and entertaining. Unique character finishes and large windows seamlessly blend indoor comfort with the natural surroundings. Step onto one of three tiered decks to enjoy scenic lake views, gather by the firepit or unwind year-round in the fully enclosed sunroom featuring a hot tub that offers a spa experience in any season. Whether you're seeking a weekend escape or a peaceful year-round home, this property is just 1 hour from Edmonton. (id:63502)
RE/MAX Elite
4220 43 Av
Rural Lac Ste. Anne County, Alberta
Welcome to lake life at Alberta Beach! Located just minutes away from pier and boat launch, this vacant lot is perfect for a summer cottage or a year-round dwelling with a private setting and only steps away from Grasmere School. There will never be a shortage of available activities in this well-established community - quad, hiking and ATV trails, boating, fishing, golfing, public beach and playground, shopping and so much more! Build your dream get-away home in a great community! With municipal power, natural gas, sewer and internet cable available, all you have left to do is to bring your vision to life! This property needs to be seen in person to be fully appreciated! (id:63502)
The E Group Real Estate
Twp Rd 561a Range Rd 113
Rural Two Hills County, Alberta
Exceptional lake lot with views of Lac Sante Lake. Only 90 minutes North East of Edmonton. Gated community with year round on-site Park Manager. Pelican bay RV Resort offers Boat Launch and Boat Storage, beautiful sandy private community beach, roped off swimming area, playground area and gazebo, park events, guest rentals, community spirit. This lot is the first lot coming into the Park. There are two RV's with covered decks and a 12x12 bunkhouse. There are trees surrounding the lot for privacy and a firepit in the middle of the lot. Fun for all in this family friendly community. (id:63502)
Comfree
397 52458 Range Road 223
Rural Strathcona County, Alberta
FANTASTIC H & S JONES built FAMILY ESTATE with over 6200 sq. ft. of development in this 2 STOREY with XL HOME OFFICE, TRIPLE GARAGE & WALKOUT! The 2nd. building offers 1118 Sq. ft. of LIVING AREA, 1 bed 2 baths, kitchen & balcony. The 3RD is a PERFECT 1949 sq. ft ACCESSIBLE SHOUSE with a GREAT ROOM, 3 beds, 3 baths, GRANITE SHOWER, STORAGE, PARKING for 2 & its own PATIO & YARD! 2.84 GROOMED ACRES with yards of CONCRETE, a WATERFALL, GAZEBO, FIREPIT, PVC FENCE, RV STORAGE & NEW $80,000 SEPTIC SYSTEM & 40 YR SHINGLES! MAPLE HARDWOOD throughout this SPACIOUS home with FORMAL LIVING & DINING ROOM, the sunlit OFFICE features a FIREPLACE, BI CABINETS & its own FOYER. Family room with FEATURE WALL, STUNNING KITCHEN with GRANITE, HI-END STAINLESS, WI pantry & DECK ACCESS. Up to a generous PRIMARY with FIREPLACE, SPA ENSUITE, WI CLOSET, a bed & bath, LAUNDRY & BONUS/BED ROOM. WALKOUT to the back YARD/PATIO, BRAZILIAN HARDWOOD, GAMES/GYM, 2 FIREPLACES, FABULOUS THEATRE with all COMPONENTS, bedroom & 2 baths. WOW! (id:63502)
RE/MAX Elite
2014 Annexed Land - Ne 22 49 2
Rural Leduc County, Alberta
Civil Enforcement Sale fractured ownership holding property for sale, Where-Is, As-Is. You cannot build or develop this land yourself, it is shared with a larger ownership investment group. This property is 2 portions (0.5 acre) of a communal 535 total ownership portions. The area is Called Royal Links south of Leduc Golf Coarse, managed by S&D Property Development Ltd who controls the project and any land development, rezoning, resale, etc. All information and measurements have been obtained from the Tax Assessment, old MLS, a recent Appraisal and/or assumed, and could not be confirmed. The measurements represented do not imply they are in accordance with the Residential Measurement Standard in Alberta. (id:63502)
RE/MAX River City
54313 Rge Road 11
Rural Sturgeon County, Alberta
Once in a lifetime a home like this presents itself to the market. A truly stunning & detailed estate awaits for you to experience and is sitting on a picturesque & private 39 acres in Sturgeon County. With over 2,900 sqft of living space, this ranch style bungalow exudes class, sophistication & charm with numerous entertaining areas. Some of the numerous upgrades include in floor heat in the home, newer boiler - washer/dryer & dishwasher, the o/s triple garage w/ oversized doors & the guest house, fireplace heating throughout the duct work in the main home, tankless hot water heater, 9 & 12ft ceilings which allow TONS of natural light, insulated interior walls, granite counters & high end appliances. The 30x30 guest home can easily be turned back into a garage & also features a 3pce bath, kitchen & its own septic tank. The 1,900sqft shop is meticulous & is the perfect set up for a business. All of this & so much more awaits you and your family. (id:63502)
RE/MAX Preferred Choice
54227 Rge Rd 225
Rural Sturgeon County, Alberta
Civil Enforcement Sale fractured ownership holding property for sale, Where-Is, As-Is. You cannot build or develop this land yourself, it is shared with a larger ownership investment group. This property is 4 portions (1 acre) of a communal 304 total ownership portions. The area is Called Hogan 1, east of Hogan Road and north of Villeneuve Road, managed by S&D Property Development Ltd who controls the project and any land development, rezoning, resale, etc. All information and measurements have been obtained from the Tax Assessment, old MLS, a recent Appraisal and/or assumed, and could not be confirmed. The measurements represented do not imply they are in accordance with the Residential Measurement Standard in Alberta. (id:63502)
RE/MAX River City
19 51222 Rge Rd 260
Rural Parkland County, Alberta
The Manor in Which We Live.This exceptional custom-built country estate is nestled on a double lot 4.1 acres in the prestigious enclave of WinterRidge Estates. Surrounded by rolling hills, & backing onto a protected environmental reserve, it offers unmatched privacy & tranquility just minutes from the city. Showcasing aprox 5900 sq ft the home features a striking natural stone exterior and was built with pride, refined craftsmanship, and timeless elegance. Inside you will find 6 spacious bedrooms and 5 luxurious bathrooms, along with richly appointed main rooms that blend comfort with sophisticated style. The heart of the home is a true gourmet kitchen, designed for both daily living & elegant entertaining. It comes with high-end appliances, custom cabinetry & generous space for gathering. Whether you are entertaining on a grand scale or unwinding in peaceful seclusion, this estate including a custom built log cabin provides a rare opportunity to enjoy estate living with quick access to the city, (id:63502)
Century 21 Masters
41226 Twp Rd 630
Rural Bonnyville M.d., Alberta
If you are looking for an idyllic quarter section of land close to Cold Lake..right off Township Road 630 and Range Road 413, then this is the land for you! with 143 acres - the majority wide open - it's ideal farmland if you keep it raw, or with its proximity to Cold Lake, could be the ideal place to build your dream home. The opportunities are endless! (id:63502)
Royal LePage Northern Lights Realty
54125 Range Road 165
Rural Yellowhead, Alberta
Horse lovers and hockey fans rejoice! Located 6 miles NE of Edson on pavement, this 136.77-acre property boasts a unique outdoor arena that transforms from a horse riding ring into a winter hockey rink with Zamboni. The 4-bedroom, 4-bath home is upgraded with hardwood, appliances, furnace, and hot water tank. Includes an 85’x46’ barn/shop, heated garage, storage shed, and 3-stall carport. Two titles, second serviced site, stock waterers, scenic views, and a large east-facing deck make this the ultimate year-round family and hobby farm property. (id:63502)
Digger Real Estate Inc.
Block 6 Lot 10
Rural Opportunity M.d., Alberta
LAKE FRONT property on Calling Lake! This cozy ALL SEASON cabin features 2 bedrooms on the main floor & LARGE 2nd storey loft/primary bedroom. There is a full bath, living area, kitchen & dining area with a PICTURESQUE VIEW of the lake! You also get another 2 storey building with garage/boat house on the main, laundry, storage, 3 piece bath & upstairs a 973 SQFT LOFT w/POOL TABLE, TV area, & tons of extra sleeping space and newer shingles! Outside you have a HUGE DECK to enjoy the sun, a HOT TUB, a grassy yard and stone fire pit area. There is a beautiful white sandy beach and shallow swimming area which is great for kids! Calling Lake has amazing fishing & is great for boat/water sports! The 1/3 acre lot is fully treed & boarders on crown land. This ALL SEASON retreat is fully finished ( roughed -in for 2 gas fireplaces) & ready for you to enjoy this summer!! (id:63502)
Maxwell Progressive
22 River Ridge Es
Rural Wetaskiwin County, Alberta
Pigeon Lake Vacant Land. Build your dream home or enjoy an RV lifestyle on this 1.30 acre +/- lot 22 located at River Ridge Estates. Architectural controls, no time restrictions to build and RVs are welcome. Enjoy the breathtaking view, abundance of wild life, playground and private park. Located 5 km south of the Village at Pigeon Lake, overlooking the Pristine Battle River Valley. River Ridge is directly across from the beautiful 18 hole Dorchester golf course. The Edmonton/Calgary corridor is a top economic growth area in Canada. Zoning is Recreational Resort Holdings District. Allows one permanent RV per lot, modular, permanent residences. GST may be applicable. (id:63502)
RE/MAX Real Estate
1028-1029 10 St
Rural Lac Ste. Anne County, Alberta
Party-Ready Lake Getaway! All you need is your swimsuit—everything else stays! This fully loaded 2 bed, 2 bath cabin in Westcove is your ticket to nonstop fun. You get not 1 but 2 lots in a quiet cul-de-sac just steps from the beach path, it’s the ultimate hangout spot. Firepit? Check. Hot tub? Check. Outdoor shower, projection screen, and tons of parking for friends and family? You got it! Designed for good times and easy living, the cabin features a large-capacity septic system, well, forced air furnace, and washer/dryer. The second bathroom even has exterior access to keep sandy feet outside where they belong. Located in the popular Summer Village of Westcove on Lac Ste. Anne, this private retreat is made for beach days, late nights, and even an opportunity to gain access to a shared boat dock! Whether you’re hosting a crowd or just escaping the city, this lake oasis is ready for you. (id:63502)
Century 21 Masters
#65461 Hwy 36
Rural Lac La Biche County, Alberta
Civil Enforcement Sale A PARTIAL, 25% OWNERSHIP, ¼ PARTIAL EQUITY INTEREST ONLY in this property only for sale. This means you will have shared ownership with 3 other people on title. Property is being sold SIGHT UNSEEN, AS IS/WHERE IS. 151 acres with a bungalow purported to be in livable condition, approximately 1000 sq ft, fully finished basement, and single detached garage. All information and measurements have been obtained from the Tax Assessment, old MLS, a recent Appraisal and/or assumed, and could not be confirmed. The measurements represented do not imply they are in accordance with the Residential Measurement Standard in Alberta. There is NO ACCESS to the property, drive-by’s only and please respect the Owner's situation. (id:63502)
RE/MAX River City
6521 Twp Rd 554
Rural Lac Ste. Anne County, Alberta
161 ACRES with 2 RESIDENCES to build your own commune or house multiple families in Lac.St Anne County!! This one of a kind property features 2 HOUSES, a SHOP & all the land you need for personal or business use. Potential for a 3rd residence (house was removed). The main residence features over 4000sqft. 5 bedrooms, 3 bathrooms & a TRIPLE ATTACHED HEATED GARAGE. In floor heating, a CHEFS DREAM KITCHEN, Custom Pine Walls & a bar/entertainment area upstairs large enough to host a wedding!! The second residence is a 1200sqft rustic bungalow featuring 4 bedrooms, 2 bathrooms & a wood burning fireplace. The land has 30-40 acres of hay for farming, endless trails, a wood shed, dog run, greenhouse, outdoor pool & hot tub. The shop (30x40) was formerly a hanger with an air strip. Bring your family, friends, animals & toys and start your own commune today! Whether you're looking for a private getaway, a working farm, or an income-generating property, this rare find offers endless possibilities. (id:63502)
Century 21 Masters
#68 54403 Rge Road 251
Rural Sturgeon County, Alberta
Experience unparalleled luxury at 68 Pinnacle Summit, a masterpiece designed by Lionsgate Builders in Sturgeon County's exclusive Pinnacle Ridge Estates. This newly completed 2024 executive raised bungalow harmonizes timeless sophistication with cutting-edge design. Nestled on a serene 0.50 acre lot in a quiet cul-de-sac, this estate boasts proximity to scenic trails, a playground, and the distinguished Sturgeon Golf Club, while being just minutes from St. Albert’s vibrant amenities. Its striking stone façade, triple-glazed LUX windows, and heated covered patio with dual sliding doors set the tone for an extraordinary lifestyle. With 5 spacious bedrooms all with walk-in closets, 5.5 luxurious baths, soaring 18-foot vaulted living spaces, and gourmet appliances like a Sub-Zero fridge and 6-burner dual-fuel range. The Urban Chalet design shines through white oak cabinetry, a Renaissance Rumford wood-burning fireplace, and spa-like touches throughout. Complete with an AUD suite, gym space & Ev ready garage. (id:63502)
Real Broker
53417 Rge Rd 15
Rural Parkland County, Alberta
Do you want to own a lake? Well you can, 30 minutes from Edmonton - a sprawling 4,400 sq ft luxury home nestled on 160 acres of breathtaking land. Outdoors, the property offers winding quadding trails that meander through the woods and along the lake, offering adventure at every turn. The serene lake is perfect for leisurely boating, with your own dock extending out over calm water. Near the house, there's a bubbling hot tub positioned perfectly for soaking in the stunning surroundings or an outdoor fireplace to stay cozy. The home is self-sufficient, featuring a backup generator for emergencies and solar panels to run off grid. Inside, expansive living spaces offer contemporary luxury with high-end finishes at every turn. This home is a retreat from the world, providing an ideal setting for both relaxation and outdoor activities, all while ensuring that you’re living sustainably and in harmony with nature. RV hookup for visiting guests a bonus, and even a dog kennel for your furry friends. (id:63502)
Latitude Real Estate Group
1933 63 Av
Rural Leduc County, Alberta
**IRVINE CREEK**SHOWHOME**MORTGAGE HELPER**TURNKEY** Luxury and quality finishings are apparent in this Park Royal Homes showhome with FULL LEGAL BASEMENT SUITE. Buy with confidence from an experienced award winning builder. With OVER 2700 SQFT living space in the sought-after Irvine Creek neighborhood this home features 3 bedrooms and 2 1/2 baths. There are many showhome upgrades like 10’ main floor ceilings, 8’ interior doors, 9’ raised upper floor areas, built in speakers, AC, security, finished garage, and more. The chef-inspired kitchen has executive appliances with gas range. Throughout the home, you’ll find premium finishes, including stylish tile and vinyl flooring on all three levels. Thoughtful design is apparent with open-to-below layout and oversized windows, a home office space in the upper floor and they haven’t forgotten our furry friends with a Dog wash station at the back door. This home displays exceptional craftsmanship and a layout designed for contemporary living. (id:63502)
Century 21 All Stars Realty Ltd
A 47257 Hwy 771
Rural Wetaskiwin County, Alberta
Discover this stunning 7 bedroom waterfront home on Pigeon Lake with almost 3500 sft of developed living space! Only 1 hour from the city this four season home is perfect for families, entertainers, outdoor lovers, and Airbnb hosts alike. The bright main floor features an A-frame living room, cozy wood-burning fireplace open to your dining and well-appointed kitchen - all with Bose sound system. Step out onto your screened-in room, soak in the hot tub, or host gatherings on the expansive patio. The beautiful private primary suite features lake views, an ensuite, and walk-in closet. Main floor laundry, two additional bedrooms, a full bathroom and family theatre room complete the main floor. The fully finished basement adds four more bedrooms, a full bath, room for multiple families to stay, all with their own space! The detached shop features a work area, 2 single bays great for storing all your toys and a whole home back up generator! Don’t miss this rare opportunity to own a piece of lakefront paradise! (id:63502)
Exp Realty

