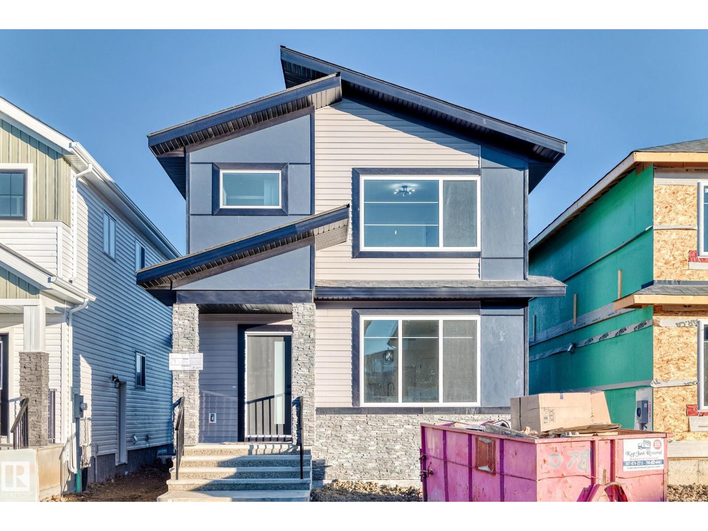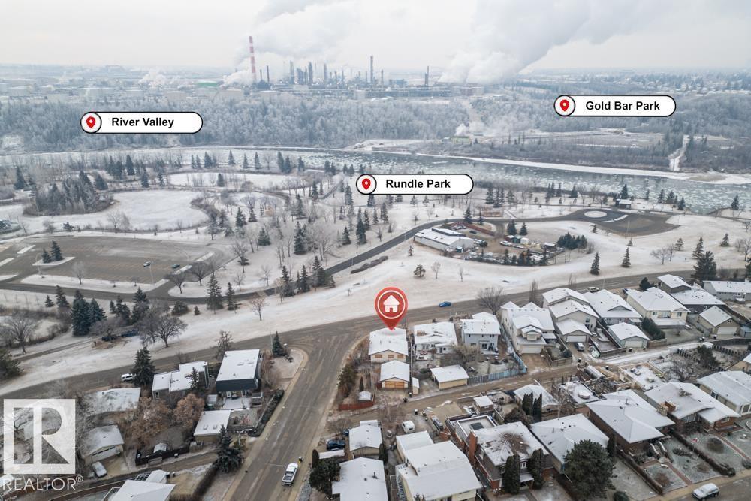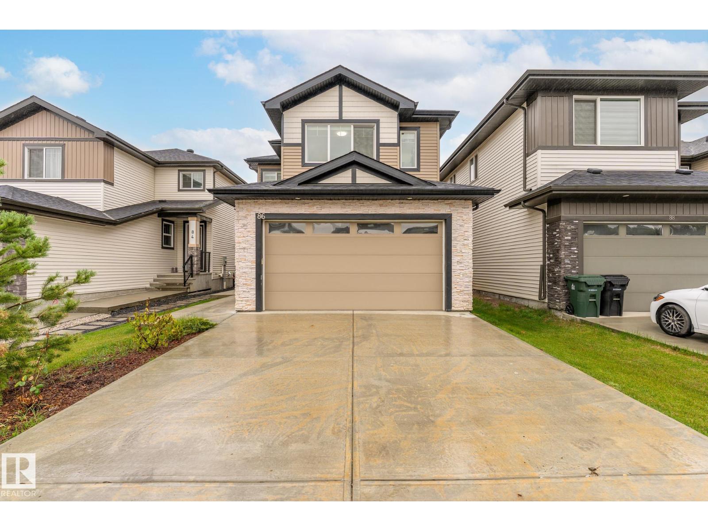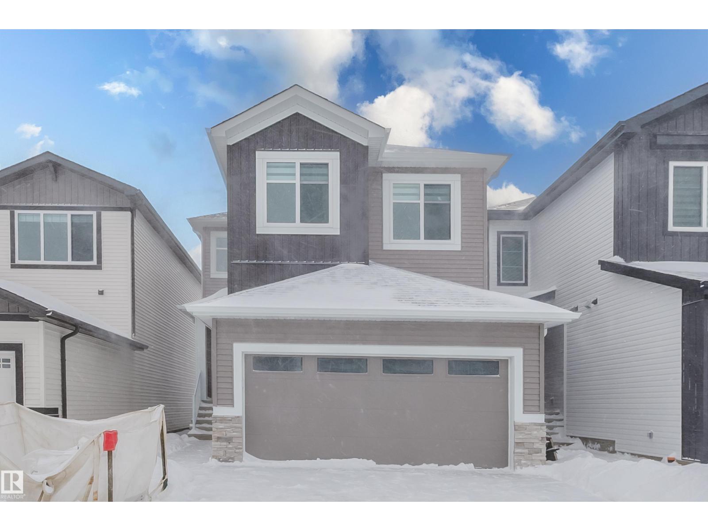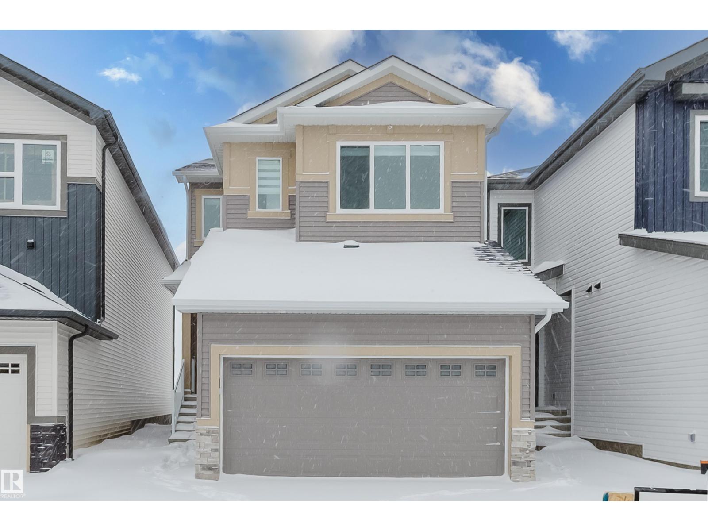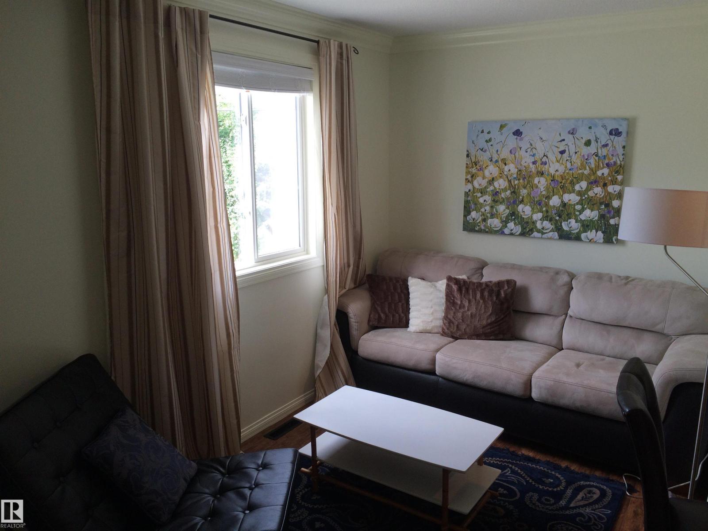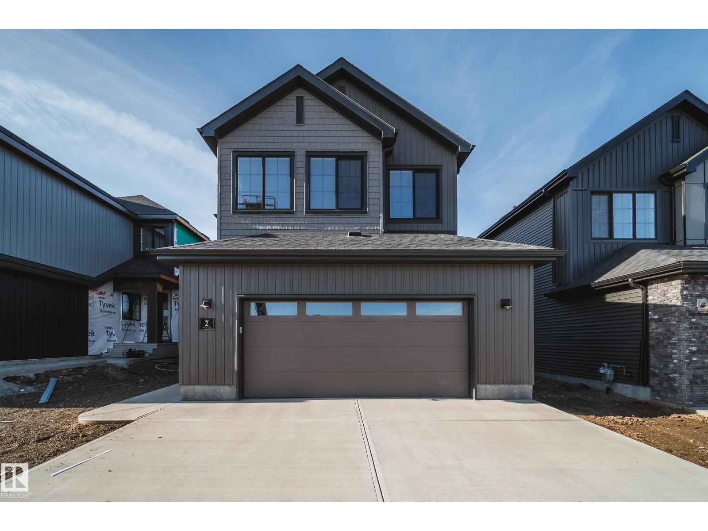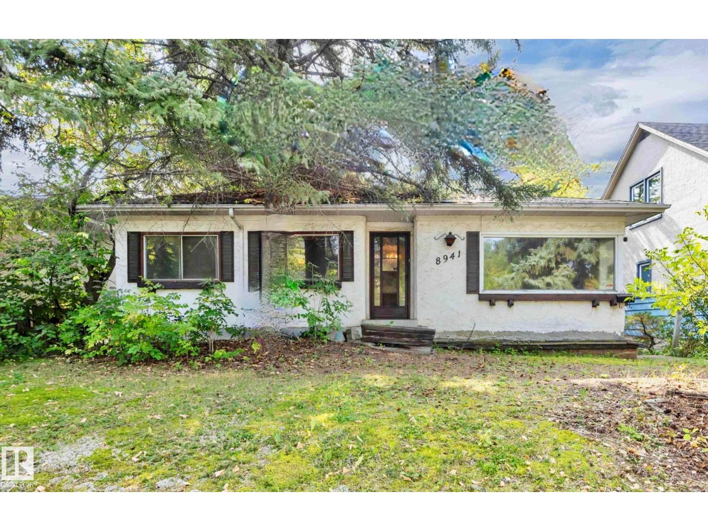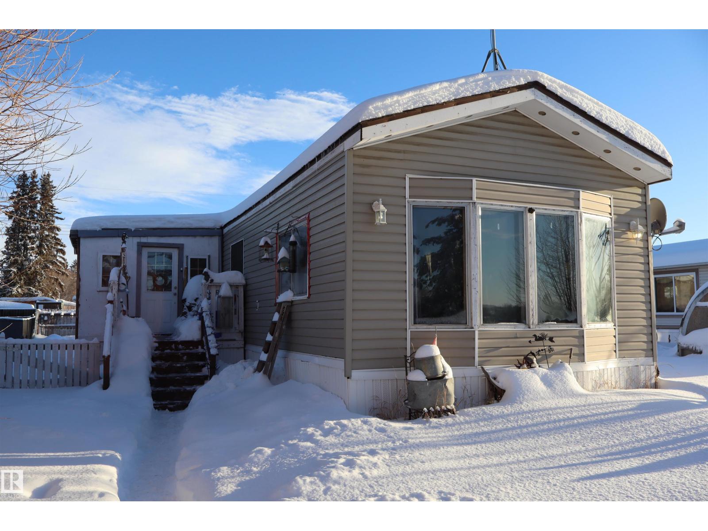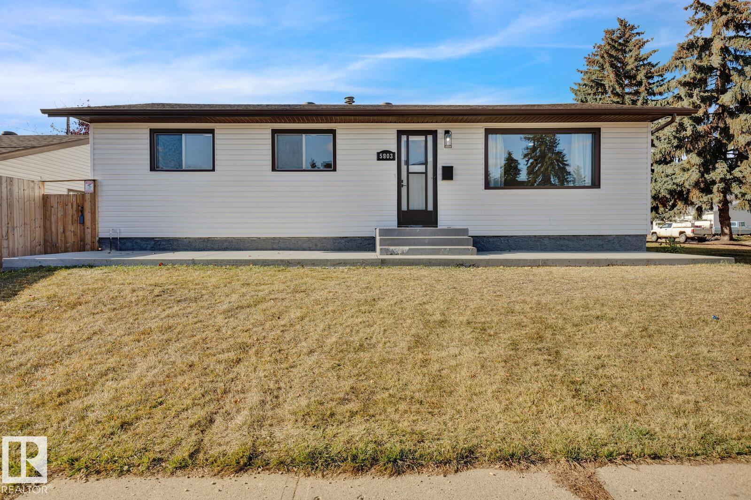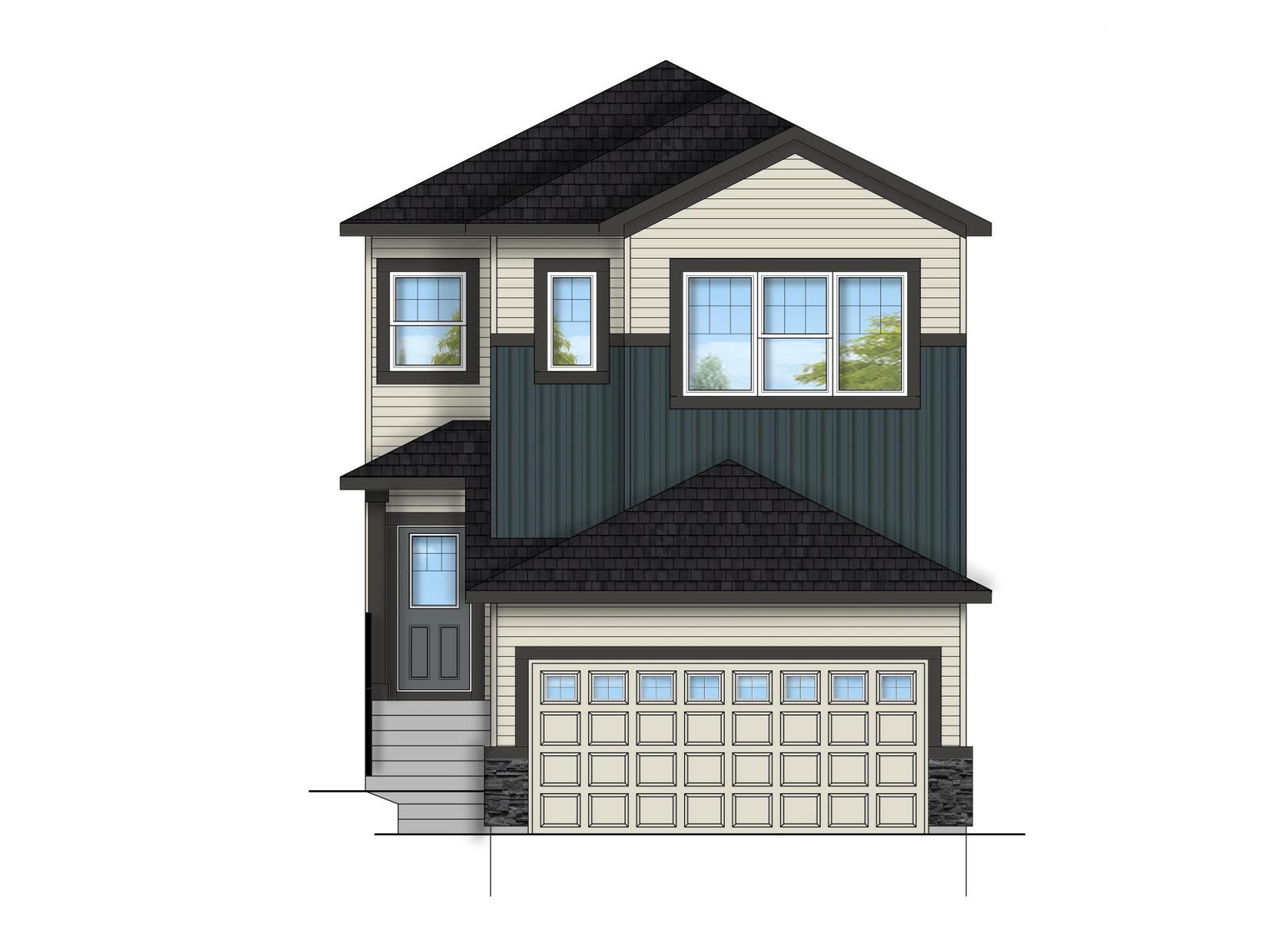24 Westwyck Li
Spruce Grove, Alberta
Your new address in Fenwyck. This beautiful open concept home boasts a huge living space with a feature fireplace wall and an ample sized kitchen with all the appliances, a big island with a neatly tucked away dining area. A Den/Bedroom with a full bathroom on the main floor. Upstairs consist of a bonus room, A primary bedroom with a good sized en-suite and a walk-in-closet. Two more good sized bedrooms with a full bathroom. The package gets completed and complimented by a deck included. A separate entrance to the basement is another extra feature. Double detached garage. Come, See, Beleive (id:63502)
Maxwell Polaris
1724 37 St Nw
Edmonton, Alberta
Charming townhouse located in the desirable Daly Grove community, close to schools and public transportation. The home features a bright, white kitchen with ceramic tile flooring, a spacious living room with hardwood floors, and a convenient half bath on the main level. Upstairs offers three well-sized bedrooms and a full bathroom with a vanity and a bath/shower combination. Newer windows throughout, low condo fees, and only $10 for an extra parking stall add to the appeal. The basement is fully finished with 1 bedroom and full bathroom . With a bit of sweat equity and fresh paint, this property has great potential to truly shine. Situated in a well-maintained complex with a parking stall included right out front. An excellent opportunity for a handyman, first-time buyer, or investor. (id:63502)
Exp Realty
3104 102 Av Nw
Edmonton, Alberta
Incredible opportunity in the HEART of Edmonton’s River Valley. This RARE CORNER LOT at 3104 102 Ave NW is being sold for LOT VALUE, offering outstanding potential for your next BUILD PROJECT. The property enjoys BEAUTIFUL RIVER VALLEY VIEWS and direct access to PARKS, TRAILS, and SCENIC OUTDOOR SPACE. This is a PRIME LOCATION with strong long-term upside—close to DOWNTOWN, SCHOOLS, TRANSIT, and major commuter routes, while still offering the PEACE and NATURAL BEAUTY of the River Valley. An EXISTING STRUCTURE IS PRESENT and ready to be demolished, giving you a clean slate to design your ideal development. Current zoning allows you to BUILD UP TO 8 UNITS, making this an excellent opportunity for BUILDERS, DEVELOPERS, or INVESTORS seeking a high-value infill site in a quickly improving area. This lot boasts over 600 square meters! A perfect spot for your next MULTI-UNIT INFILL or HOLDING PROPERTY. (id:63502)
Exp Realty
86 Meadowlink Cm
Spruce Grove, Alberta
Exquisite home in McLaughlin community, BACKING ON TRAIL! This home features bright spacious rooms, 9' ceilings on all levels and upgrades! The kitchen offers quartz countertops, stainless steel appliances with gas stove, walk through pantry and ample cabinets that overlook the dining and living rooms with feature wall & fireplace, oversized windows and opened ceiling to the second floor. An inviting office, mudroom and guest bath complements the main floor. Upstairs presents a spacious bonus room with fireplace, king sized primary bedroom with walk-in closet and luxurious 5pc ensuite. Two additional generous sized bedrooms with walk-in closets are complemented with a 4pc bath and laundry room. The unfinished basement and side entrance offers endless possibilities for future suite, rec room or extra bedrooms. Enjoy the back deck, landscaped yard and access to walking trail. Located in a family friendly community within walking distance of parks, Tri Leisure Centre & all amenities. (id:63502)
Royal LePage Arteam Realty
4118 67 St
Beaumont, Alberta
THIS IS THE HOME YOU HAVE BEEN WAITING FOR! In a great location close to schools, the Rec Center, and walking trails, the ALLURE model provides over 2,000 sf of UPGRADED living. The home features 3-bedrooms, a main floor den, and 17' high ceilings in the front foyer that create a true feeling of space! Other highlights include 9' ceilings, wood & metal railings, a great kitchen with a center island/eating bar, a $5,000 appliance allowance, quartz countertops, pot & pan drawers, a walk thru pantry, soft close cabinets and an UPGRADED backsplash. The upper level provides a functional Bonus Room, a LARGE Master Bedroom with vaulted ceilings, a luxury Ensuite with a free standing tub, a separate shower, FULL SIZED Laundry Room, AND...the 2nd and 3rd Bedrooms were made 18 Longer! Other highlights include a SEPARATE SIDE ENTRANCE, 9' HIGH foundation walls, plus rough-ins for a future bathroom, a kitchen, laundry room and a 2nd furnace. The Garage was made 2' longer to fit you truck. THIS IS THE ONE! (id:63502)
Maxwell Challenge Realty
4106 67 St
Beaumont, Alberta
IF YOU NEED A 4-BEDROOM HOME...YOU HAVE IT HERE! In the much desired community of Ruisseau, the VISION MODEL provides over 1,970 sf of coveted family living. The main floor features a GREAT Kitchen with a center island/eating bar, quartz countertops, a $5,000 appliance allowance, soft close cabinets, pots & pans drawers, an upgraded backsplash and HUGE walk through pantry to the mudroom and garage! Other highlights include 9' ceilings, wood & metal railings, a Great Room with fireplace, window coverings, a BIG Dining Area, & large windows that flood the home with light! The upper level features a SIZEABLE Bonus Room, a LARGE Laundry Room, & a Master Bed. with a vaulted ceiling and a luxury ensuite that includes a free standing tub and a separate shower. The home gets BETTER with a separate SIDE ENTRANCE, 9' high foundation walls, rough-ins for a bathroom, wetbar, laundry room & a 2nd Furnace. In a GREAT location close to schools, walking trails and the Rec. Center, the 4 bedrooms you want are here! (id:63502)
Maxwell Challenge Realty
#2 12008 Fort Rd Nw Nw
Edmonton, Alberta
Rent in style: all utilities including internet, masssage shower, bedding, linens, cook- and dinnerware, in-suite clothes washer and dryer, hot water-on-demand, blinds, drapes, plenty of storage space and tasteful artwork and decor round out the amenities of this quaint, European-style suite in our almost-historic building. Located 150m from the nearest LRT station in Central Edmonton, it also features a patio with plants, fountain, furniture, and a bbq. Banks, restaurants, grocers, butchers, chemists and medical clinics within two-minutes' walk. Deposit of one month's rent required. (id:63502)
RE/MAX Excellence
2 Cloutier Cl
St. Albert, Alberta
Welcome to the Carbon by award-winning builder Justin Gray Homes, in the professionally designed Coastal Zen colour palette. Just shy of 2600 sqft, this home is intentionally designed for growing families, near future schools & recreation centre. With an open concept main floor, enjoy a sunlit living room w/ GAS FIREPLACE, den/office w/frosted glass doors, & a sleek 2 piece bathroom. Step through the signature ARCHED pantry, into the chef inspired kitchen w/custom DOVE-TAILED cabinetry & a large island ideal for hosting. Upstairs, find 4 spacious bedrooms, a BONUS room, & convenient upstairs laundry. The main bath includes DUAL SINKS & w/ a privacy door separating the vanity from the bath/toilet, making busy mornings a breeze. The breathtaking primary retreat has a large WIC & a luxurious 5PC SPA-LIKE ensuite w/soaker tub & walk-in shower. Complete w/OVERSIZED dbl car garage w/drain. Situated on a 30’ pocket lot in St. Albert’s 2025 Best New Community. Move in ready, just in time to enjoy the holidays! (id:63502)
Maxwell Polaris
8941 79 Av Nw
Edmonton, Alberta
A great renovation or redevelopment site, Hard Find at such a beautiful location next to Donnan Arena. 46’ x 130’ size lot in King Edward's most beautiful settings. Rare Find this bungalow with fully finished basement. (id:63502)
Initia Real Estate
5009 - 50 Street
Manola, Alberta
Here is your chance to own your own 3 bedroom, 1.5 bathroom home in the quiet & charming hamlet of Manola for $70,000.00!! This home has everything you need for yourself and your family. A nice sized front room that is sun filled and spacious. The combination kitchen and dining room is also very spacious with a very functional kitchen layout. The primary bedroom is large and features a two piece ensuite. The additional two bedrooms are also a fair size. Laundry is conveniently located just outside of the bedrooms along with the updated high efficiency furnace (2019). There is a boot room addition that is super functional as well. All in all this is an amazing opportunity to purchase your own home and lot for a very affordable price! (id:63502)
RE/MAX Results
5803 136 Av Nw
Edmonton, Alberta
Fully renovated corner-lot bungalow located in a desirable neighborhood. The main floor features a bright living room with an electric fireplace, a modern kitchen with granite countertops and stainless steel appliances, three spacious bedrooms, and a fully upgraded bathroom. The fully finished basement offers a separate entrance, a kitchen, two bedrooms, and a bathroom. Additional highlights include a double car garage, a new furnace, and a hot water tank installed in 2024. (id:63502)
Century 21 Quantum Realty
4104 67 St
Beaumont, Alberta
IF YOU NEED A HOME FOR YOUR EXTENDED FAMILY...YOU MUST VIEW THIS LOOK HOME WITH 4 BEDROOMS ON THE UPPER LEVEL AND A BASEMENT with 9' foundation walls, a SEPARATE ENTRANCE, and ROUGH-INS FOR A LEGAL SUITE. Close to schools, shopping, the Rec. Center and walking trails, this 2,170 sf home provides all the room your family needs today & to grow into. The open main floor plan with 9'ceilings features a functional kitchen with a HUGE center island/eating bar, QUARTZ countertops, pots/pans drawers, a $5,000 appliance allowance, soft close cabinets, blinds & an Upgraded kitchen backsplash. Other highlights include LVP flooring, a main floor den, wood/metal railings, a SPACIOUS Great Room with a fireplace, a generous eating area plus... BIG windows that flood the home with light! The uppper level includes a FAMILY-FRIENDLY Bonus Room, a walk-in closet with a window, PLUS...a luxury ensuite with a free standing tub & a separate shower. NOTE-2 feet was added to the garage to fit your truck. THIS IS THE ONE FOR YOU! (id:63502)
Maxwell Challenge Realty

