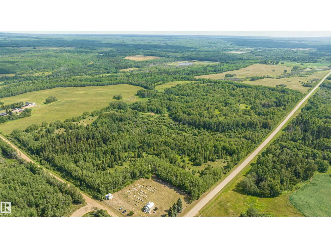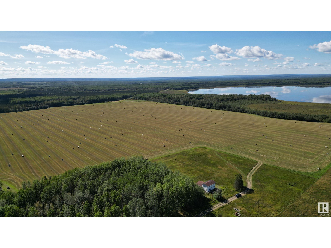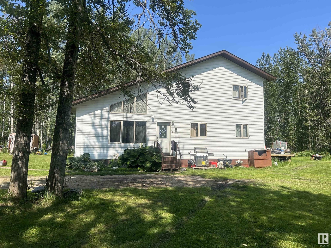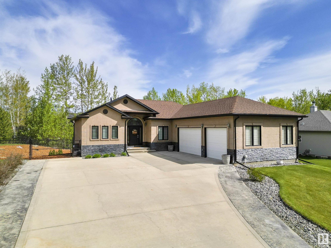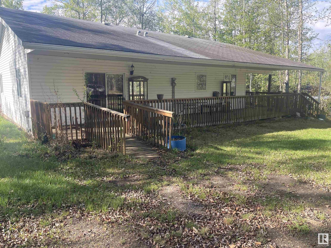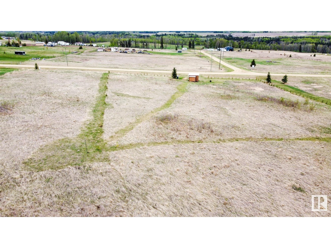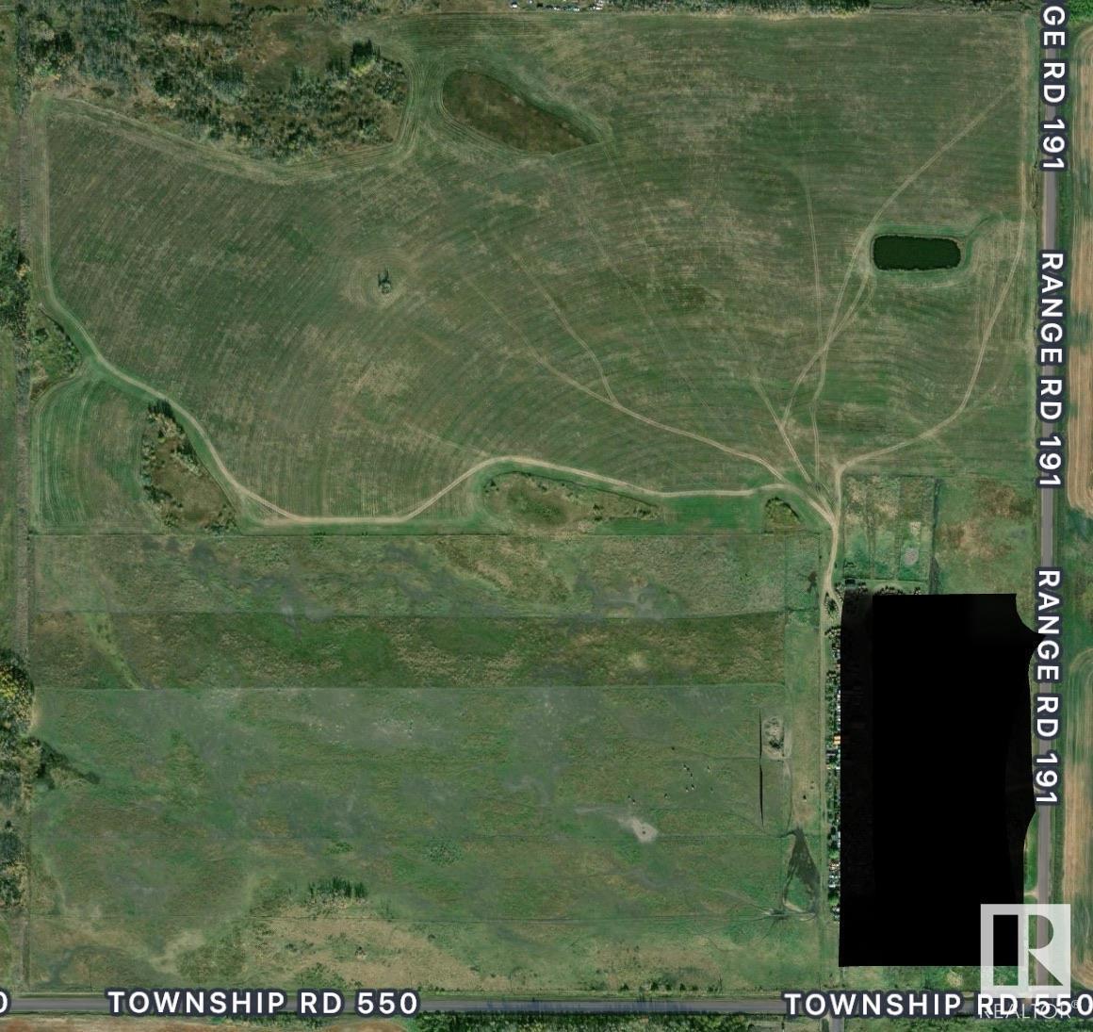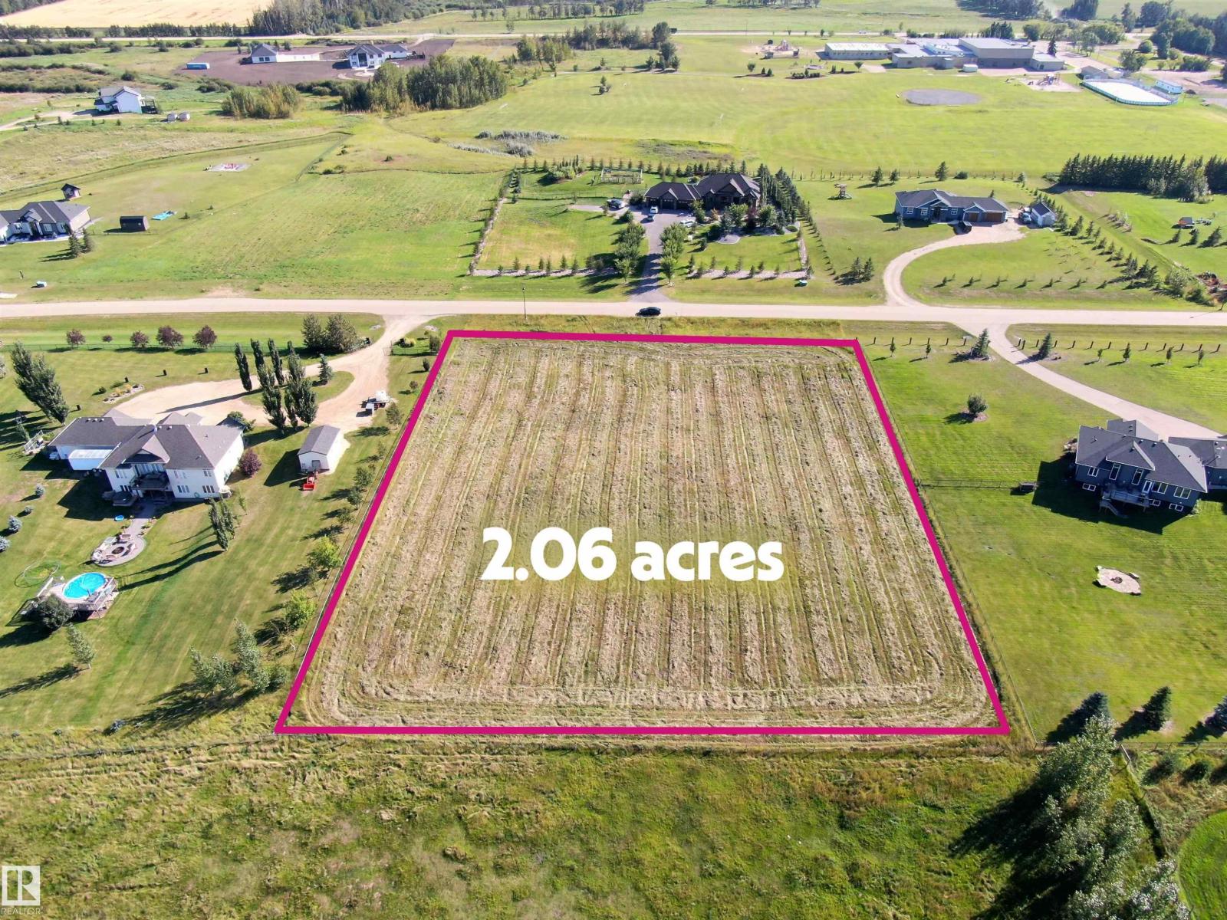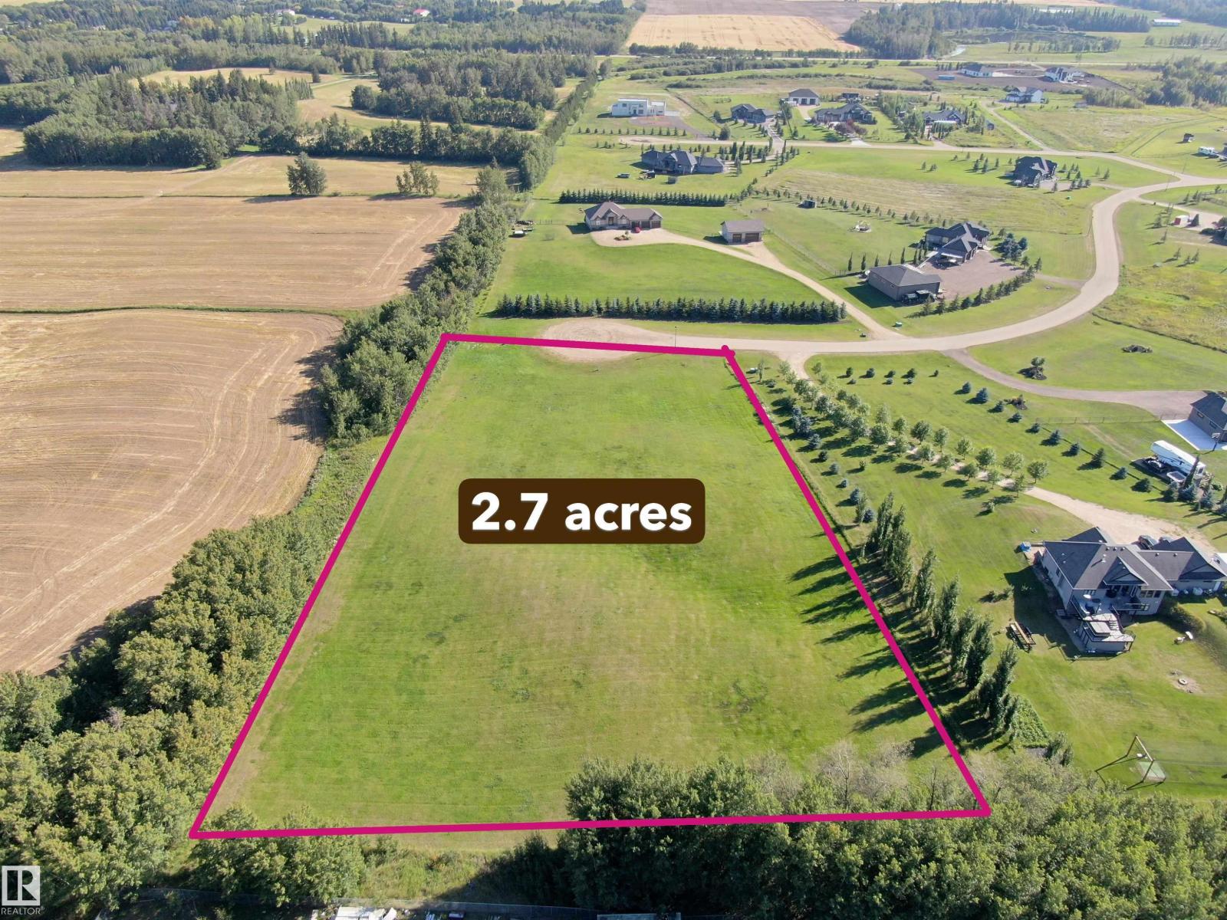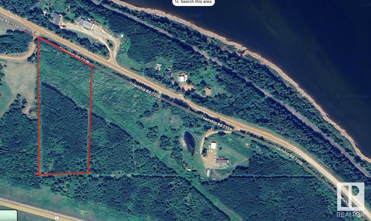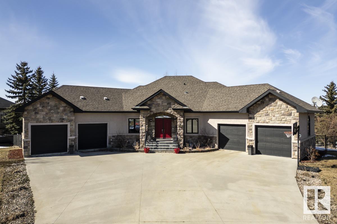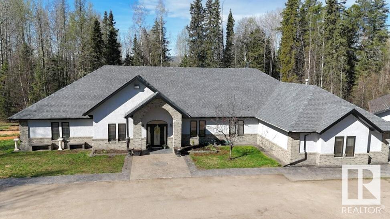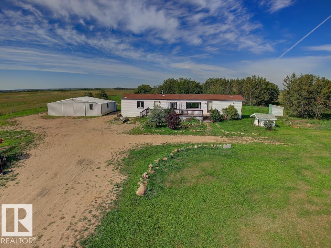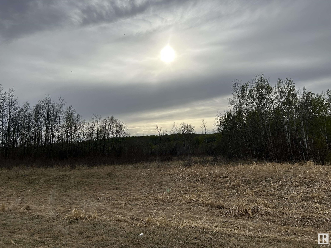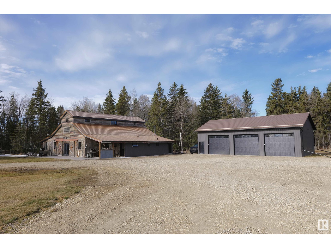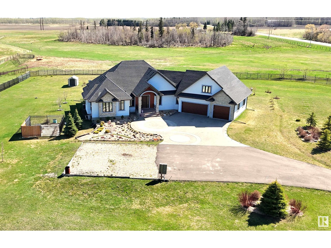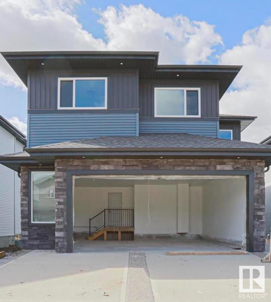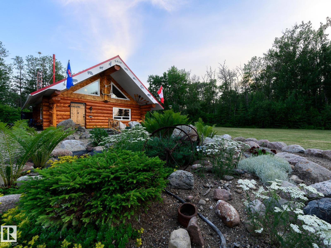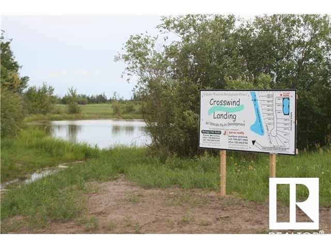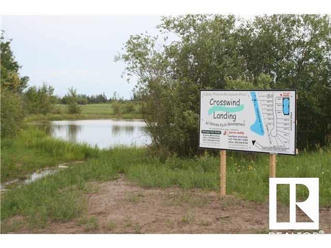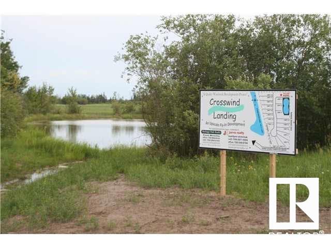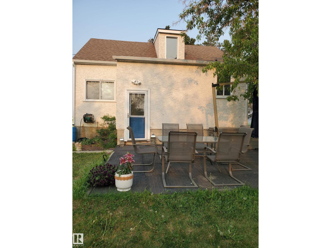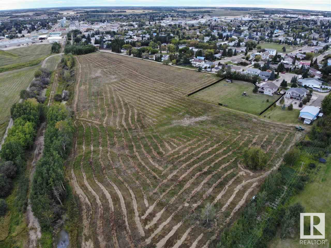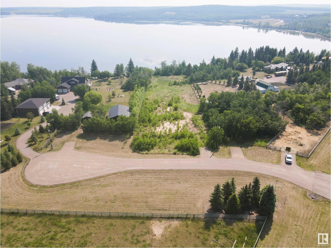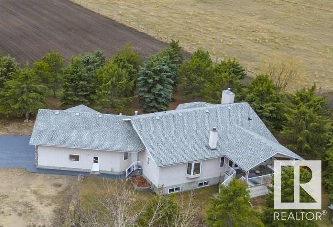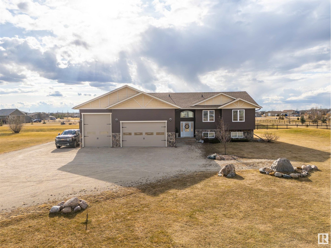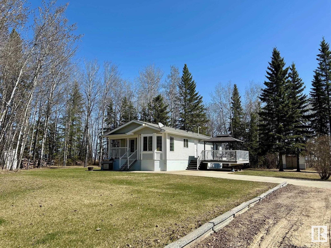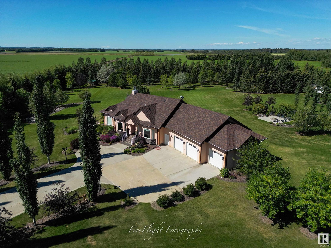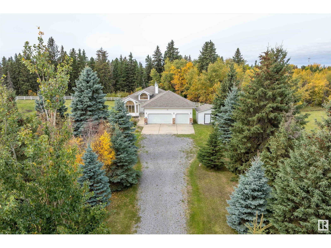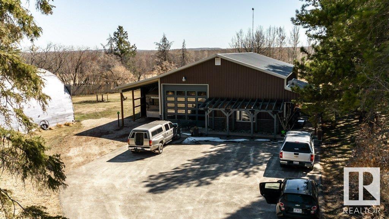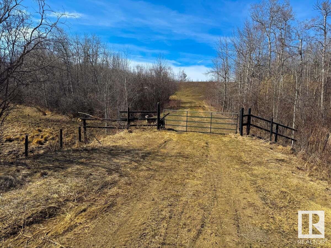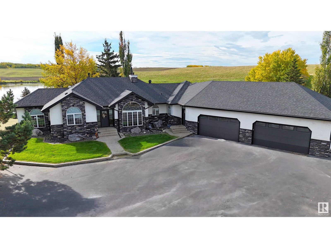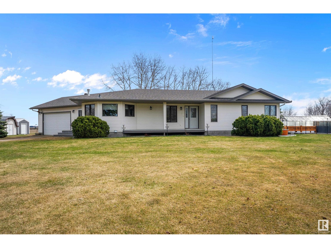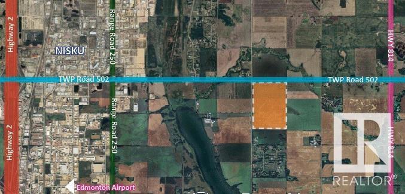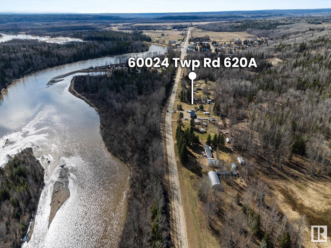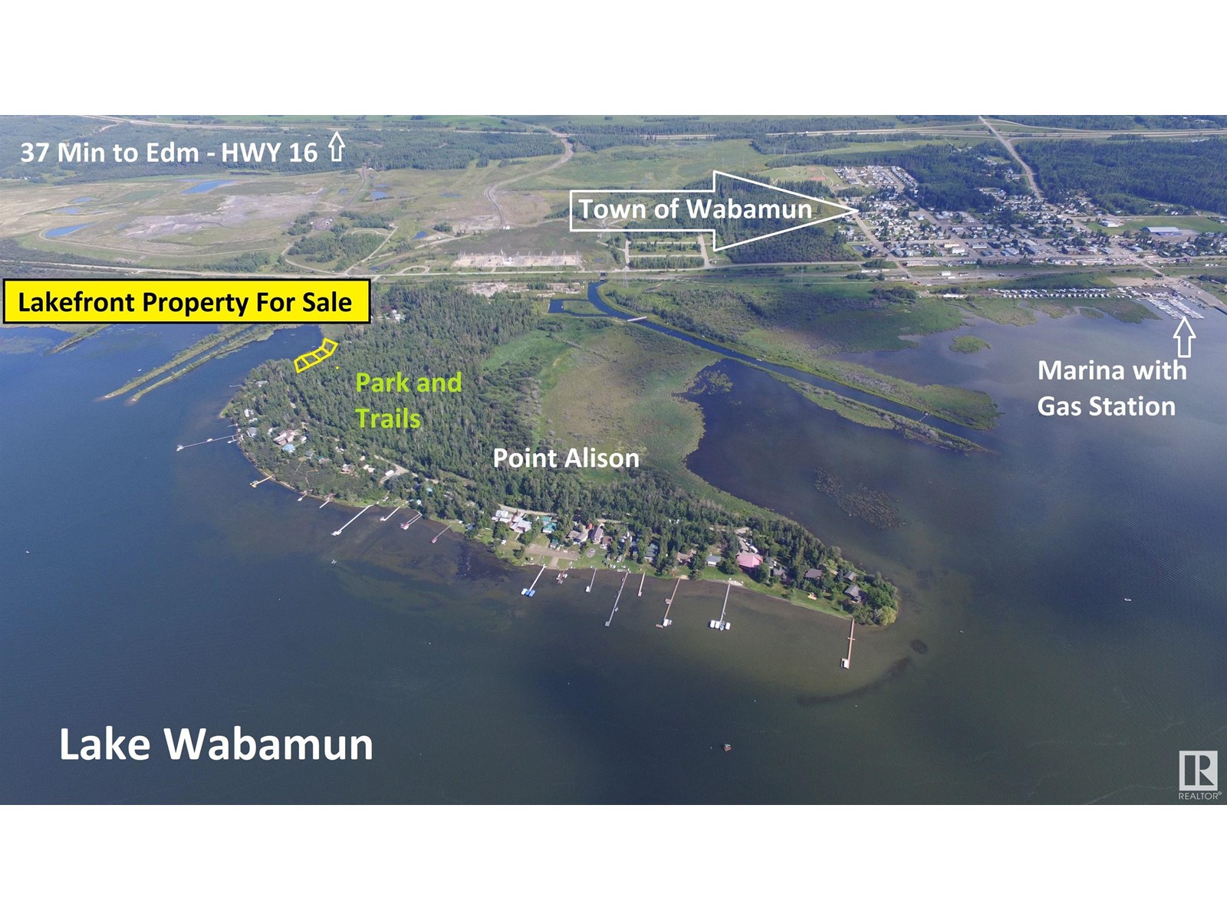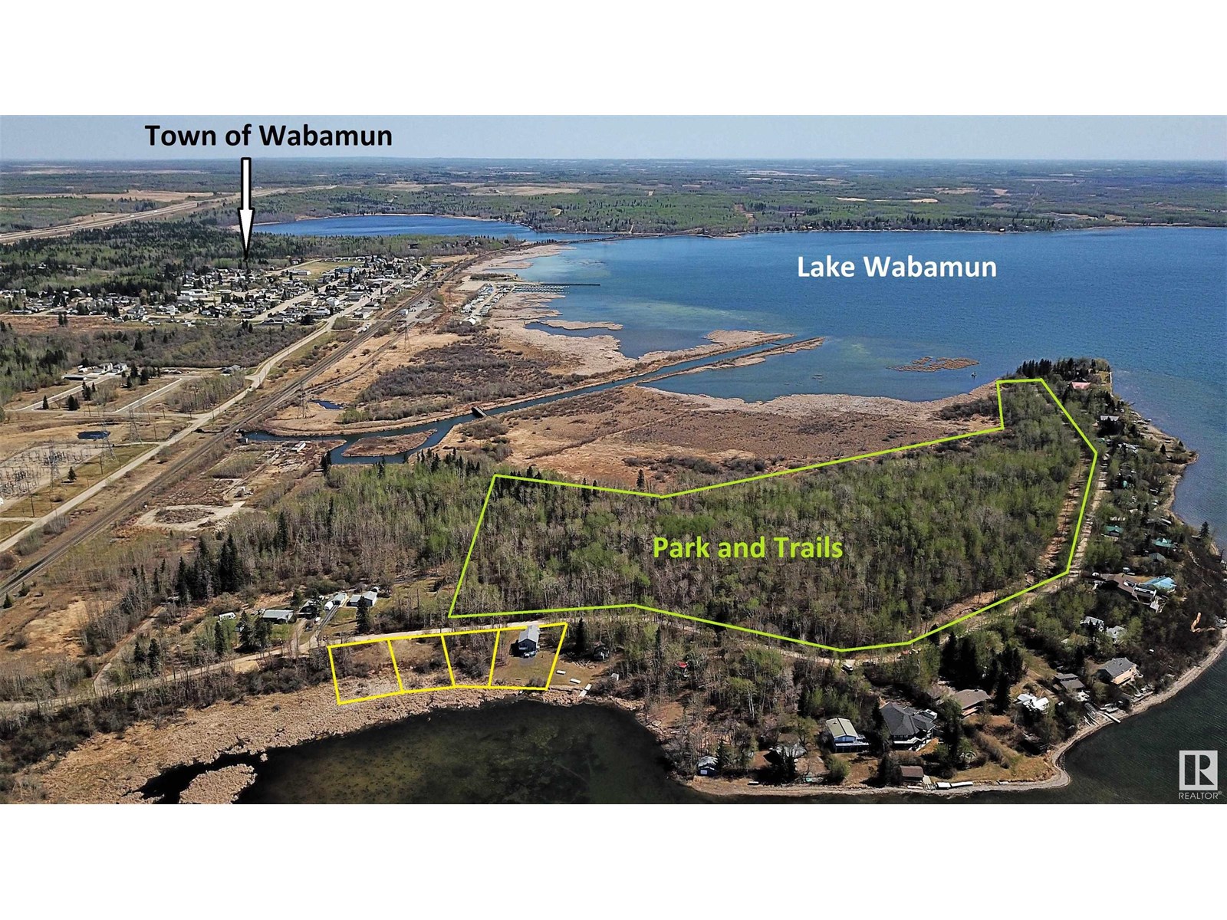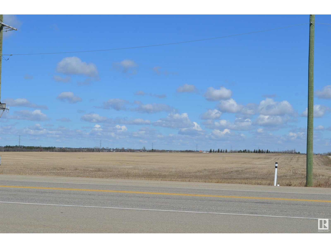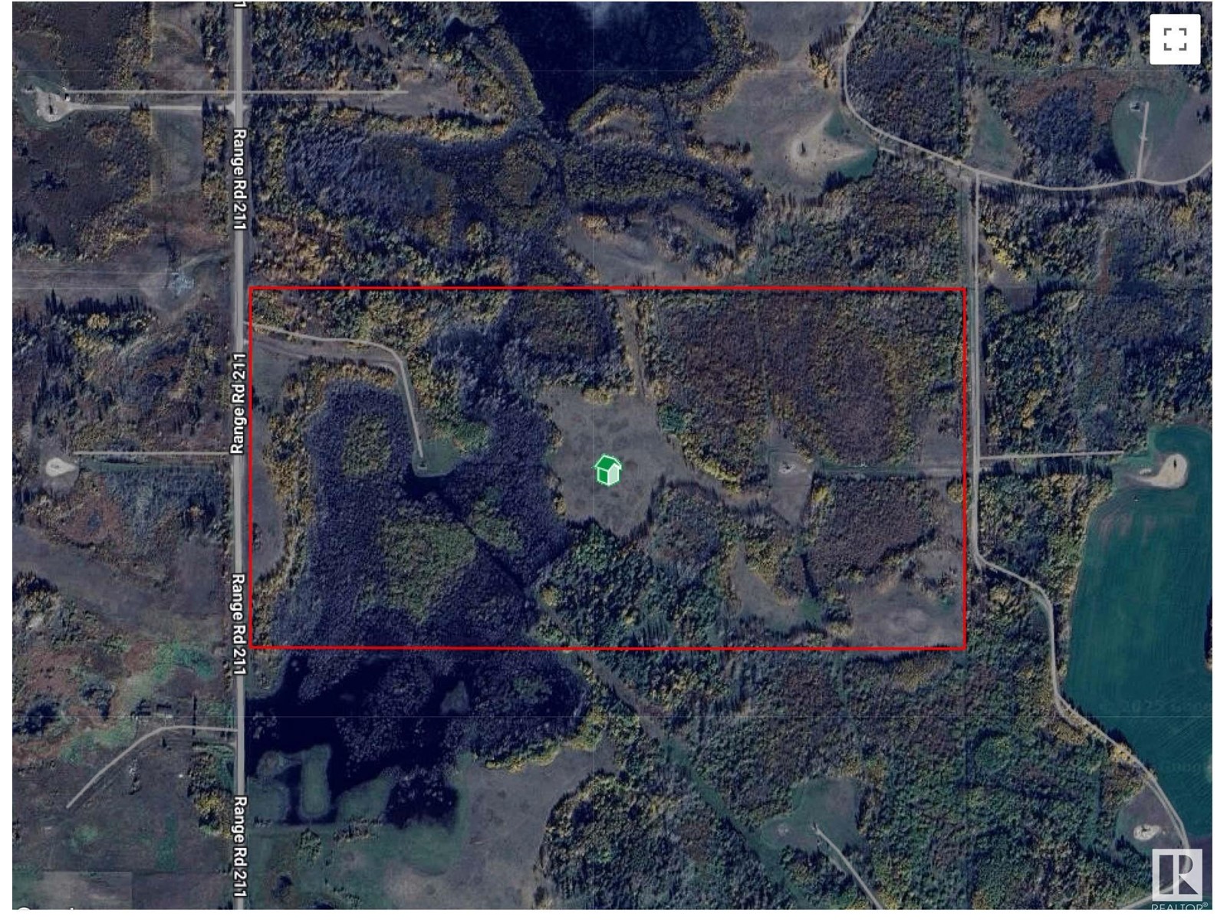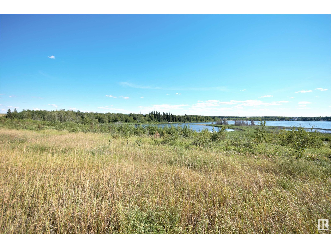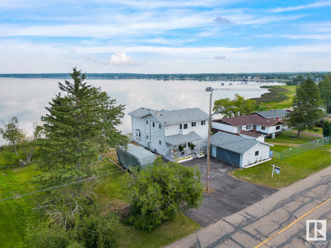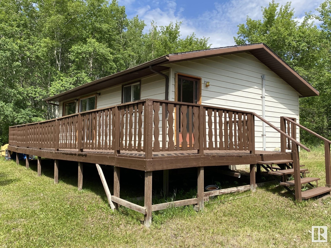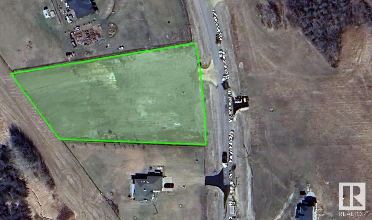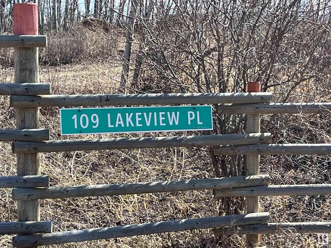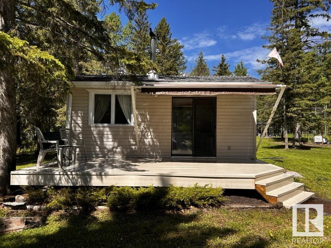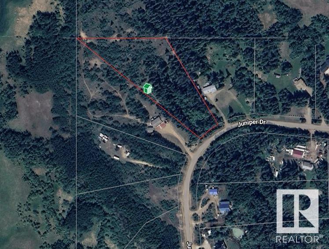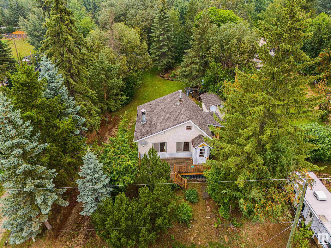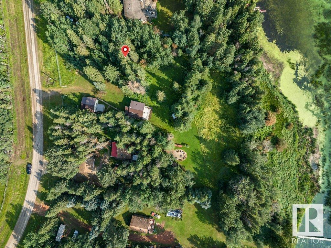61015 Range Road 174
Rural Smoky Lake County, Alberta
Watch the attached video of this AMAZING 78 ACRES of ROLLING HILLS and TREES, just 10 minutes north of the Town of Smoky Lake and all on paved roads. Incredible opportunity to purchase land for recreational purposes or build your DREAM HOME. Natural openings exist on the property, while remaining completely surrounded by nature. Trails have been established, allowing for easy navigation around the property. Power is at the property line and a gas line exists on the property. This virgin land is a rare find. PRIVATE and SECLUDED, all kinds of wildlife bless this exceptional piece of property. A 10 acre piece is subdividable off of the 78 acres, thus creating additional options. BONUS...Hanmore Lake is only 5 minutes north and Smoky Lake Golf Club is 10 minutes south. This small piece of heaven awaits!! (id:63502)
RE/MAX Real Estate
67406 Range Road 235
Rural Greenview M.d., Alberta
6 quarters for sale as a package for a total of 927 acres with approx 448 acres open. Around 200 acres used for hay, balance of open acres in pasture with the rest in bush and mature trees. Parcels border Snuff Mountain game reserve to the West. Direct lake front access through quarter that borders the lake, property runs right to the water's edge. Multiple water sources such as the lake, creek, dugout and drilled well. Yard site with house is located in a scenic setting with tree coverage to the East overlooking the lake to the West. House has been vacant for years and is for salvage value only. Ceiling has collapsed due to moisture in the upper level, basement walls are bowing inwards. Yard site is serviced with power & natural gas. Open discharge septic, drilled well. 4 wire barbed fencing installed 13 years ago. Plenty of land to expand your current operations with option to develop the yard site if desired. (id:63502)
Sunnyside Realty Ltd
53507 Hwy 751
Rural Yellowhead, Alberta
QUARTER SECTION LOCATED on the corner of HWY 16 & HWY 751 in YELLOWHEAD COUNTY. Just over 2200 sq ft home built in 2015. This custom country home features in floor heat through out. On the main level the living room is spacious, open & bright with vaulted ceilings. Good size eat-in kitchen, large master bedroom also with vaulted ceiling, roomy 4 piece bathroom with laundry & main floor mechanical which is home to the newer boiler, hot water tank & pressure tank. Water is provided by a drilled well. Septic is a tank and field system. Upstairs includes another roomy 4 piece bathroom, 3 bedrooms and a small flex space. The 150+ acres is beautiful with Cold Creek winding through a forest of trees, some towering old growth, Spruce, Pine & Birch. There is some pasture (approximately 40 acres). Large private yard site with long gravel driveway. Located approximately 45 Kms east of Edson, 145 Kms west of Edmonton or 55 Kms west of Evansburg. (id:63502)
RE/MAX Preferred Choice
404 49119 Rr73
Rural Brazeau County, Alberta
This immaculate bungalow shows pride of ownership and is located in the sought after River Ravine Estates neighborhood. The moment you open the door you will not only notice the stunning new vinyl plank flooring and paint, you will be wowed by the natural light and open concept modern feel! Livingroom showcases a fireplace that compliments the spectacular kitchen with massive island. The primary bedroom boasts a gorgeous ensuite and walk in closet. Completing the main floor you have laundry, 2 beds, and a bathroom. The fully finished walkout basement is bright with a 4th bed, gym, bathroom, storage space, massive games room and an inviting family room with cozy theatre space. Watching the sunrise or winding down in the evening, the oversized deck is truly a private oasis overlooking the beautifully landscaped and fully fenced yard. Triple car heated garage and extra large concrete parking pad offers plenty of space with room for an RV. Ring Road location close to walking trails, schools and all amenities. (id:63502)
Century 21 Hi-Point Realty Ltd
137 63303 Hwy 867
Rural Lac La Biche County, Alberta
Welcome to Fork Lake!!! This 1280 sq. ft. bungalow sits on just over half an acre, it's private, treed and fully serviced. This 2 bedroom 2 bathroom bungalow has an open concept floor plan with custom kitchen. Enjoy the covered wrap around deck, plus the home is wheelchair accessible. Just a short distance from the sandy beach, making it perfect for boating and seadooing. Because of the location of the property, it is also great for quadding and sledding in the winter. Property is being sold AS IS WHERE IS (id:63502)
Royal LePage Northern Lights Realty
16 River Ridge Es
Rural Wetaskiwin County, Alberta
Discover the perfect spot for life out of the city, on this 1.35-acre bare lot with breathtaking river valley views. Power is at the property line, and RV users can take advantage of the seasonal community well. Located within walking distance to a scenic golf course and just a 5-minute drive to the Village of Pigeon Lake, this lot offers a peaceful setting with convenient access to shopping, dining, and year-round recreation. Whether you're planning to build or park your RV, this property is ready for your vision! (id:63502)
Royal LePage Parkland Agencies
South Of Hwy 15 On Range Road 191
Rural Lamont County, Alberta
147.30 acres of Land used agriculturally, but ZONED COUNTRY RESIDENTIAL. Currently in hay, pasture and a small ~20 acre field seeded to oats in 2025. The owners spent years of effort and lots of money to have an Area Structure Plan completed, various studies and tests done, and rezoning approved. This land can be used as hay and farmed for now, but is ready for a developer to build a subdivision road, bring in gas/power to the lot lines, and subdivide, title and SELL ACREAGES. This is a great area for future acreages, with close proximity to Highway 15, 16, 831 and 834, Elk Island Natl park and the Industrial Heartland area with lots of high-paying jobs. Can you see the opportunity? Do you have the vision? (id:63502)
Maxwell Devonshire Realty
#8 51109 Rge Road 271
Rural Parkland County, Alberta
Great opportunity to own 2.06 acres lot in paved subdivision of Graminia County Estates. It's conveniently located close to Graminia Community School (K-9). Property is backing onto neighbor's pasture. (id:63502)
RE/MAX Excellence
#22 51109 Rge Road 271
Rural Parkland County, Alberta
Prime 2.74 acres lot is located in a cul-de-sac at the end road of Graminia Country Estates. The back of the lot is treed and East side is adjacent to a neighbor's field. (id:63502)
RE/MAX Excellence
Lot 1 Plan 2221652 Southshore Dr E
Rural Lesser Slave River M.d., Alberta
Looking to build your dream acreage escape? This subdivided 6.47 acre parcel is located just 10 km from Slave Lake, offering the perfect balance of rural tranquility and nearby amenities. The property had been partially cleared, making it easy to envision your future home or cabin retreat. With Municipal water and natural gas available at the property line, essential services are already in place. Enjoy year round outdoor adventures-this area is ideal for hunting, fishing, quadding, and embracing the Northern Alberta lifestyle. A rare opportunity for those seeking space, freedom and connection to nature. (id:63502)
Exp Realty
#56 53217 Rge Road 263
Rural Parkland County, Alberta
Acreage living just minutes from Edmonton! This custom-built executive home is being offered by the original owner and boasts all of the features of acreage living without a commute, and municipal services! Flanked by his and hers double garages, this beautiful 5 bedroom home was built to last! Enjoy morning coffee on the upper deck backing on to the beautiful yard which is only surpassed by the extensive concrete patio off the walk-out basement which features a hot tub, fire pit and an outdoor metal fireplace. The open main floor includes 3 big bedrooms, a large living area, an extensive breakfast bar and a lovely dining area overlooking the yard. The spacious basement includes a bar, 2 large bedrooms and a huge rec. room. One of the largest lots in the subdivision, this 0.6 acre spread also boasts an above-ground swimming pool, surrounded by another deck for those who prefer to tan. A unique opportunity to enjoy all the benefits of acreage life with municipal services and without the long commute. (id:63502)
Exp Realty
590072 Rge Rd 113 A
Rural Woodlands County, Alberta
Welcome to this executive, custom built home sitting on almost 5 acres just outside of town. Entirely surrounded by trees, this property could be your new sanctuary. Including all features you could possibly need: An oversized detached garage, a shop with a wood fireplace, gazebo, concrete poured deck, and your very own chipping green in the backyard. This 5 bedroom, 3 bathroom home is equipped with new solar panels, in floor heating, and stainless steel appliances. Almost 4,000 sq ft. of living space ready for you to enjoy. We love the fireplace in the primary suite, and the massive ensuite where you can enjoy the walk-in shower, and corner jetted bathtub. Bask on summer nights on the back deck listening to the birds, enjoy the kitchen that provides tons of space to host your friends and family, or escape a winter evening relaxing by the fire in the living room. We welcome you to your new home, it's ready for you to make great memories in. (id:63502)
Exp Realty
534034 Rr 182 Nw
Rural Lamont County, Alberta
Nestled on a private 5.24-acre parcel, this 1152 square foot 3-bedroom modular home, built in 1988, offers a serene retreat. The home features an open concept design, with a country kitchen boasting ample oak cupboards and counter space, overlooking the family-sized living room. Two bedrooms and a 3-piece bathroom are located just off the living room area. The large primary bedroom, with plenty of closet space and a 4-piece ensuite, is situated off the kitchen area, along with the laundry area. Two entrances, one off the living room and the other in the laundry room, provide easy access to the 40'x8' east-facing deck. The property also includes a small shed, a 40x30' shelter converted to a shop with 220 wiring, and an abundance of perennials. A 12 deep pond, an additional dugout, and a garden area enhance the natural beauty of the property. Fully fenced, this parcel offers unparalleled peace and tranquillity. (id:63502)
RE/MAX Elite
Ne 23 62 1 W4 411a Rd
Rural Bonnyville M.d., Alberta
10 ACRES PARCEL WITHIN 10 MINUTES DRIVE FROM COLD LAKE, AND 5 MINUTES FROM CHERRY GROVE! Located right on range road 411A, short drive to French Bay, and the Kinosoo Ridge Ski Resort. Power is at property line, gas close by (adjacent to Cherry Ridge subdivision), Good cellular coverage in the area, back lane access. Build your country home and/or hobby farm here, and enjoy all the tranquility and peace that country living provides. GST may be applicable. (id:63502)
RE/MAX Platinum Realty
6010 Twp Rd 602
Rural Barrhead County, Alberta
Amazing Property, Home & Atmosphere w/ unrivalled brilliance inside & out. 69 acres featuring tree sheltered yard site complete w/ eye appealing 2856sq ft modern home w/ a vintage flair. Large exceptionally finished high wall shop & additional support garages, sheltered R.V./ equip parking, & livestock shelters complete the yard. The home & property includes an immeasurable collection of eye catching decor throughout every inch that would take a lifetime of searching to acquire creating an atmosphere & ambiance that must be seen & felt in person. Oak barrel sinks to the suitcase closet to the spiral staircase loft there are no areas that don't spark a feeling of continued well being. Amazing high ceiling great room, custom kitchen cabinetry, wood burning fireplace, excellent storage, screened outdoor patio, important main floor laundry & bedrooms for all age conveniences. Undeniably the most unique & attractive property you could ever find ready & awaiting you & yours. Absolutely must be seen!! (id:63502)
Sunnyside Realty Ltd
52025 Rge Road 272
Rural Parkland County, Alberta
EXECUTIVE BUNGALOW & ATTACHED TRIPLE GARAGE (34Wx28L, heated, 3-pc bath) on 3.04 acres OUT OF SUBDIVISION, 10 mins to Edmonton. Custom built in 2020, this luxurious 2,960 sqft (plus full basement) home features central AC, porcelain tile & Engineered Hardwood floors , 10’ ceilings and a fabulous open floor plan. Sleek living room w/ gas fireplace & built-in shelving. High-end gourmet kitchen w/ huge eat-up island, granite counters; walk-through pantry with sink & beverage cooler; dining room with deck access. Elegant owner’s suite w/ private balcony, walk-in closet & 5-pc ensuite with soaker tub. Finishing off the main: 2nd bedroom & office w/ 5-pc Jack & Jill ensuite, laundry room w/ sink & 2-pc powder room. Upper guest suite: 4-pc ensuite, walk-in closet & balcony. Basement: 2 additional bedrooms, 4-pc bathroom, luxe rec room w/ gas fireplace & gym. Landscaped fully fenced yard, no-maintenance decks, concrete firepit area, dog run, garden boxes, paved drive w/ power gate; 100amp power for future shop. (id:63502)
Royal LePage Noralta Real Estate
#2731 63 Ave
Rural Leduc County, Alberta
This fully upgraded two story with a walk out to a pond is a must see! Spacious main floor includes a chef's dream kitchen and an added spice kitchen. The living room is open to above and has an electric fireplace. Main floor also boasts a den and full bath. Upper level has a nice size primary bedroom with an ensuite. Second bedroom includes a full bath ensuite. This home features an additional two spacious bedrooms and another full bath. Bonus area and a laundry are also present on the upper level. The unfinished basement walks out to a beautiful green space and pond. With an oversized double attached garage, this home is a perfect buy! (id:63502)
Maxwell Polaris
58227 Rng Rd 70 A
Rural St. Paul County, Alberta
Kehiwin Lake Ranch, a beautiful 42 acres with an abundance of trees, a quarter acre of meadow that produce's hay, over 3000 feet of private waterfront, right to the water! Only once in a lifetime does something like this come available. Be the owner of the ONLY lakefront home on this lake. A dream for any outdoorsman, this land is home to deer, moose, bear, elk and many more beautiful animals. Kehiwin Lake is spring fed, you'll enjoy fishing for Jack, Perch, Walleye and white fish right out your front door. The countryside surrounding this property is breathtaking, with rolling hills and thick forest. The log home is built on a 10 reinforced concrete slab, covered in breathtaking timbers, features custom hand crafted handles, railings, tables, chairs and more. Enjoy a large upper primary bedroom, main floor second bedroom, high efficient wood stove with thermostat capability, wood finished floors, a three piece washroom and a beautiful view of the lake. This is the real meaning of ONE OF A KIND! (id:63502)
Century 21 Masters
17 - 59512 Rr 255
Rural Westlock County, Alberta
What a beautiful spot to build your dream home in Westlock County's upscale architecturally controlled sub-division from .14 acres to 1 acre in size that have municipal water, underground power, gas and telephone to each lot. These lots have aircraft access to Westlock Airport and it's an easy commute to Edmonton (35 minutes to St. Albert) or points north . Adjacent to Rainbow Park just 4 1/2 miles from town. Large ponds with wildlife (largest is 1800 ft long for kayak/canoeing), 1000 lovely, planted trees (2014) including Lilac, Golden Willow, Red Osier Dogwood & Laurel Leaf Willows surround the sub-division and embrace the entryway. Westlock is a full service community with modern hospital, public & private schools, shopping & recreational facilities, 18 hole golf and 15 minutes to Tawatinaw Ski hill with downhill, snowboard, tubing & cross-country skiing. Country living at it's finest. GST may apply. (id:63502)
RE/MAX Results
18- -59512 Rr 255
Rural Westlock County, Alberta
What a beautiful spot to build your dream home in Westlock County's upscale architecturally controlled sub-division from .14 acres to 1 acre in size that have municipal water, underground power, gas and telephone to each lot. These lots have aircraft access to Westlock Airport and it's an easy commute to Edmonton (35 minutes to St. Albert) or points north . Adjacent to Rainbow Park just 4 1/2 miles from town. Large ponds with wildlife (largest is 1800 ft long for kayak/canoeing), 1000 lovely, planted trees (2014) including Lilac, Golden Willow, Red Osier Dogwood & Laurel Leaf Willows surround the sub-division and embrace the entryway. Westlock is a full service community with modern hospital, public & private schools, shopping & recreational facilities, 18 hole golf and 15 minutes to Tawatinaw Ski hill with downhill, snowboard, tubing & cross-country skiing. Country living at it's finest. GST may apply. (id:63502)
RE/MAX Results
8 - 59512 Rr 255
Rural Westlock County, Alberta
What a beautiful spot to build your dream home in Westlock County's upscale architecturally controlled sub-division from .14 acres to 1 acre in size that have municipal water, underground power, gas and telephone to each lot. These lots have aircraft access to Westlock Airport and it's an easy commute to Edmonton (35 minutes to St. Albert) or points north . Adjacent to Rainbow Park just 4 1/2 miles from town. Large ponds with wildlife (largest is 1800 ft long for kayak/canoeing), 1000 lovely, planted trees (2014) including Lilac, Golden Willow, Red Osier Dogwood & Laurel Leaf Willows surround the sub-division and embrace the entryway. Westlock is a full service community with modern hospital, public & private schools, shopping & recreational facilities, 18 hole golf and 15 minutes to Tawatinaw Ski hill with downhill, snowboard, tubing & cross-country skiing. Country living at it's finest. GST may apply. (id:63502)
RE/MAX Results
56510 Range Road 262
Rural Sturgeon County, Alberta
Beautiful rural setting, minutes from Morinville and St Albert. This 5.12acre hobby farm OUT OF SUBDIVISION and zoned AG has several outbuildings including: a large heated barn (25x50) sitting on a concrete slab with 125Amp power, a steel quonset (45x60) and a double garage/storage building (30x24). One and a half storey house. Main floor consists of 1 bedroom, fully functioning kitchen and bathroom. 2nd floor has recently been spray foam insulated. 3 new triple pane windows will be installed May 23rd. Potential for a full bathroom and 2 bedrooms. Basement is unfinished with high efficient furnace, hot water tank and washer and dryer. Recent upgrades include new shingles and new septic tank and mound. (id:63502)
Comfree
48 Avenue And 46 Street
Rural Barrhead County, Alberta
12 Acres of Prime development Land touching onto the developed town limits of Barrhead overlooking the Paddle River Valley. Located at the South East edge of the town limits this property offers Privacy, Views and the hard to find size for endless options in Residential development. These may include Gated Senior condo housing, Multi family Apartments, Re sale condo's, Modular Home Park or Premier Large lot single family residential as the current neighboring properties are. That's roughly 20 to 24 half acre lots in itself with the ability to garner a premium price with many interested parties. Possibilities are endless and the timing is right for this Returnable Investment. (id:63502)
Sunnyside Realty Ltd
#2 46526 Twp Rd 604a
Rural Bonnyville M.d., Alberta
Spectacular lakefront lot with breath taking views of Moose Lake. Perfect place to build your dream home with room for a shop on this 1.41 acre property. Partially treed, partially fenced, paved access road, power and gas at property line. (id:63502)
Royal LePage Northern Lights Realty
45424 Hwy 660 Hi
Rural Bonnyville M.d., Alberta
Setup up shop with this ranch home on 60 acres on HWY 660 by MD of Bonnyville yard. Pride of ownership shines bright. This fully developed custom built 3200 sq ft home features hardwood flooring on the main, a country-style kitchen with ample cabinetry, center island with open views to the dining/family room and easy access to the covered patio. Natural light from plenty of windows, some have SHUTTERS complemented by two fireplaces. The property boasts a covered front veranda, rear deck, & an oversized heated attached garage with concrete apron and sidewalks. Apprx 40 acres are in hay, with additional cultivated land, rail corrals, round pen, shelter, auto waterer, garden areas, apple trees, and a dugout that retains water. Water well (west side) & septic system (east discharge). HE furnace, ICF basement with in-floor heat & quality carpet, radiant garage heater, all makes for a cozy home & efficient utility bills. Long evergreen-lined driveway & yard ensures privacy with no neighbors in sight. Ready 4 u. (id:63502)
RE/MAX Bonnyville Realty
63210 Rge Rd 423
Rural Bonnyville M.d., Alberta
Looking for a little extra space but don't want to venture too far from Cold Lake? This home is ideally located in Countrylane Estates - ideal location both close to Cold Lake & Highway 55; giving access to both the oilfield & 4-Wing. Located on just over 1.5 acres, this 5 bedroom home leaves you wanting for nothing. This home features a triple car garage with rare oversized door on the single side. Massive front entrance greets you and leads up to the open concept main living area. Lovely hardwood floors underfoot with vaulted ceilings overhead make for a big bright space perfect for entertaining. The spacious kitchen includes good sized centre island, quartz countertops, & walk through pantry that leads to the garage. Big windows in the living room allow for tons of light. 3 bedrooms on main including primary with full ensuite and walk in closet. Downstairs is warmed by slab heat & includes 2 bedrooms, family room & full bath. New shingles, central air, on-demand HWT & powered shed complete this home (id:63502)
Royal LePage Northern Lights Realty
63001 Rge Road 255
Rural Westlock County, Alberta
This is a beautiful property near Long Island Lake. If sitting on the balcony you might see some wildlife passing by. The property is sitting on a historic site (Old Larkspur School). A shop of 60 ft by 40 ft with two overhead door of 12 ft by 14 ft, equipped with vehicle hoist, tires changing machine, tires balancing machine, compressor, transmission jack, a mezzanine and all furniture in the living area. (id:63502)
Comfree
60110 Rr265 Rd
Rural Westlock County, Alberta
Privacy, elegance & beauty are all here - magical 5 acres 2 KM to town. Stunning 2,135 sq ft home (9' ceilings) w/attch triple garage (12' ceiling). Exquisite chef's kitchen w/large island, brkfst area, dble oven, dble microwave, gas stovetop, electric stovetop, Bosch D/W, fridge w/ice & water, butler's pantry w/bar-fridge. Dining room w/hand-scraped floors. Big laundry rm w/sink & storage. Liv rm w/gas firepl. Office/den w/oak floor & walls w/library & gas firepl. Huge primary suite w/w.i. closet, gorgeous ensuite bath - dble sinks, air-swirl tub & separate shower. 9' bsmt w/in-flr heat, tv/den area, fmly room w/pool table & wet bar w/bar-fridge, wine closet, 2 big bdrms w/huge closets, 4 pce bath plus an exercise room. Patio doors to huge concrete deck 17'x44' w/roof over half & glass windbreak. Beautiful yard w/lawns, vegetable garden, well lit firepit area on concrete, amazing kid's treehouse, long concrete driveway lined w/tall, wired lamps & 20' Aspens. Good well & town water at road. QUALITY IN ALL (id:63502)
RE/MAX Results
474062 A Highway 2a
Rural Wetaskiwin County, Alberta
Opportunity to own a beautiful home & 2.09 PERFECT ACRES in Wetaskiwin County that wraps around the RAVINE and GORGEOUS TREED RESERVE that is the PIPESTONE CREEK as it winds thru Millet and is the natural south border of the Town. Treed perimeter, fenced in WHITE PVC FENCING and lovingly maintained, STEP BACK IN TIME into this 1691 sq. ft. BUNGALOW that offers a FULLY DEVELOPED basement, west SUN ROOM and deck and features a finished TRIPLE ATTACHED GARAGE. Vaulted ceilings, central staircase, FORMAL DINING ROOM, main floor DEN/OFFICE at the front door, 2 bedrooms up and 3 bedrooms downstairs plus 3 bathrooms. Spacious gathering areas in the GREAT ROOM with WOOD BURNING FIREPLACE & LOG LIGHTER & the large lower FAMILY ROOM/GAMES ROOM with WOOD BURNING STOVE! All this and more plus a DRILLED WELL & HOLDING TANK! This UNIQUE LOCATION offers so many possibilities, from simple COUNTRY LIVING with all the amenities the area has to offer to a thriving HOME BASED BUSINESS this could be the PERFECT ACREAGE. (id:63502)
RE/MAX Elite
48003 Rge Rd 60
Rural Brazeau County, Alberta
Perfect for a young couple starting their life together! This spacious, open-concept home offers a main floor master bedroom for easy living and a loft ready to become two bedrooms plus a third bath — ideal for future family plans or guests. Enjoy cozy in-floor heating, instant hot water, and a gas stove with high-end appliances to inspire your inner chef. The large living room and rec room give you plenty of space to relax or entertain friends. Outside, a big shop and serviced RV pad give room for hobbies or weekend adventures. Beautiful landscaping adds charm and curb appeal to your new home! (id:63502)
Digger Real Estate Inc.
38 20212 Twp Road 510
Rural Strathcona County, Alberta
For more information, please click on View Listing on Realtor Website. Discover 4.7 acres of raw land in Lakewood Acres, just 25 mins from SE Edmonton. Backing onto 50 acres of greenspace and adjacent to 40 more, enjoy privacy, nature, and abundant wildlife. The land features a hill, water body on the south edge, and a treed area with walking trails - ideal for a retreat or future build. Fully fenced with welded wire, it’s perfect for dogs and includes a round pen for horses. A gated driveway is in place, with a small shed included and a 40' seacan available. Services are at the property line. A rare opportunity to own scenic land with character and potential. (id:63502)
Easy List Realty
#5 2022 Parkland Dr
Rural Parkland County, Alberta
Custom WALKOUT Bungalow w/ Attached QUAD Garage (44Wx25L, heated, 220V, water/sink) on 1.43 acres in a quiet cul-de-sac on a PRIVATE POND in Marrakesh Properties subdivision, a short 10 min drive west of Stony Plain. This beautiful 2,256 sq ft (plus full basement) home features central AC, hardwood & tile flooring, vaulted ceilings and the perfect spaces for you home business. On the main: living room w/ gas fireplace, dining room w/ built-in buffet (sink & beverage fridge), gourmet kitchen w/ eat-up centre island, main floor laundry, 2.5 bathrooms & 4 bedrooms including the owner’s suite w/ 5-pc ensuite & walk-in closet. Walkout basement: 2 additional bedrooms, office, 4-pc bath, storage rooms and a massive family/rec room w/ 2nd gas fireplace, wet bar & sound system. Outside: WATERFRONT VIEWS from the patio & composite deck; 2 sheds, paved driveway and a 48’x24’ WORKSHOP w/ heat & central AC. Easy access to Yellowhead & 16A. Perfect location to run a business from your PRIVATE WATERFRONT HOME near town. (id:63502)
Royal LePage Noralta Real Estate
49229 Rr 263
Rural Leduc County, Alberta
This well-cared-for 1,727 sq ft bungalow offers the perfect blend of peaceful country living and functional rural setup, ideal for horses, cattle, or hobby farming. The smoke- and pet-free home includes a water distiller for clean drinking water, a high-pressure well, a new roof (2021), and a hot water tank (2022). A second kitchen in the basement makes the home well-suited for multigenerational families or added living flexibility. The property is fully fenced with 5-strand interior and 6-strand exterior barbed wire, divided into three pastures with steel swing gates throughout. A pressurized water hydrant is conveniently located beside the corral. Automatic watering bowl. Outbuildings include a heated shop, large covered storage for livestock, equipment, and feed, a greenhouse, and a 65' x 76' garden. With no subdivision rules, highway access, and pavement right to the driveway, this property also offers business potential. A rare opportunity for those seeking space, freedom, and rural comfort. (id:63502)
Royal LePage Noralta Real Estate
50099 Rr 244
Rural Leduc County, Alberta
Prime Land for Sale – Build or Invest This beautiful parcel is up for grabs—buy it on its own or combine it with the adjoining 1/4 section. Located just 2 km east of Nisku on Airport Road, it sits perfectly between Beaumont and Leduc. The land currently brings in $80/acre in annual income and offers excellent development potential: build up to 4 houses. Hard-to-beat location with quick access to EIA, QE2, Leduc, Nisku, Beaumont, and South Edmonton. (id:63502)
RE/MAX Professionals
60024 Twp Road 620a
Rural Woodlands County, Alberta
Key Location and Convenience for Outdoor Adventure! Just steps from the Athabasca River and 400 meters to Woodlands RV Park and River Marina - park your river boat for as low as $300/season, or launch your boat just a 2 minute drive away. A 500 meter walk will get you to an Ice Cream, Restaurants, Groceries or Service Station. Sitting on 2 desirable lots, together totalling 0.76 acres is this low maintenance 16'x32' Cottage built in 2022, Enjoy 4 seasons with R-20 insulation, a propane heater and wood stove. Sit outside under the covered veranda, tinker in the garage or utilize the 50 AMP RV Plug and host some friends for a visit. Go Snowmobiling, Hunting, Fishing, Hiking or Horseback Riding in the Sandhills Wildlife Park, just 8 km's away, or if ATV's are your go to, Head to VEGA OHV Recreational Area, where you can ride North towards Slave Lake. Fort Assiniboine has Christmas Movie small town energy, known to host Rodeo's Tournaments and The Hamlet HoeDown is not to be missed. This is your get-away! (id:63502)
RE/MAX Preferred Choice
2 Prospect Dr
Rural Parkland County, Alberta
LAKEFRONT PROPERTY! Located @ Point Alison a unique GATED SUMMER VILLAGE with water on 3 sides, just 37 MINUTES FROM EDMONTON and walking distance into Wabamun. Home to an endless variety of birds and wildlife. This 100’ wide lot is READY FOR YOUR DREAM CABIN and years of enjoyment and yes you would OWN RIGHT UP TO THE WATER’S EDGE. West facing will CAPTURE ALL THE SUNSETS or stay up all night on the full moon. This QUIET BAY IS PROTECTED from winds and big storms on the lake perfect for a variety of docks and boats. WALKING TRAILS wind through the forest behind where you can see all that nature has to offer. YEAR ROUND USE and access on the lake just minutes from home! No time line restrictions on building also no extended RV use. (id:63502)
RE/MAX Elite
1 Prospect Dr
Rural Parkland County, Alberta
LAKEFRONT PROPERTY! Located @ Point Alison a unique GATED SUMMER VILLAGE with water on 3 sides, just 37 MINUTES FROM EDMONTON and walking distance into Wabamun. Home to an endless variety of birds and wildlife. This 100’ wide lot is READY FOR YOUR DREAM CABIN and years of enjoyment and yes you would OWN RIGHT UP TO THE WATER’S EDGE. West facing will CAPTURE ALL THE SUNSETS or stay up all night on the full moon. This QUIET BAY IS PROTECTED from winds and big storms on the lake perfect for a variety of docks and boats. WALKING TRAILS wind through the forest behind where you can see all that nature has to offer. YEAR ROUND USE and access on the lake just minutes from home! No time line restrictions on building also no extended RV use. (id:63502)
RE/MAX Elite
Hwy 625 & Rr 244
Rural Leduc County, Alberta
78.01 acres, more or less, fronting onto HWY 625 between Nisku and the city of Beaumont in Leduc County. This parcel is on the south west boarder of the city of Beaumont. It is extremely well located excellent piece of land just just minutes away from both centres.. It is a great holding property for future developments and is in the East Vistas Area Structure Plan. Easy Access to city of Beaumont, City of Edmonton south side, South Edmonton shopping establishments, 5 minutes to Edmonton International Airport, Nisku and city of Leduc Industrial Business parks. (id:63502)
RE/MAX Elite
56219 Rr 211
Rural Strathcona County, Alberta
HUNTERS ALERT Amazing piece of land great for the outdoorsman who likes hunting. Many great treed and open areas, rolling land with wetland throughout. Located just minutes from Fort Saskatchewan. Ideal for recreational use or grazing pasture land too. Conveniently close to Fort Saskatchewan, Sherwood Park, Edmonton, and Redwater. A solid short- or long-term holding property with multiple potential uses. Please note that you cannot build a permanent house on this land because of the zoning. (id:63502)
RE/MAX Professionals
#206 46225 Twp Rd 612
Rural Bonnyville M.d., Alberta
Lakefront lots on Moose Lake! The prestigious new subdivision of Lakeside Village offers various lots that back onto the environmental reserve to the lake, perfect to build that dream home. This 0.51 acre parcel has nice South facing views of the lake and not far from the lake access. With paved roads, municipal water and sewer, and only minutes from town, opportune lake living starts here! (id:63502)
RE/MAX Bonnyville Realty
6510 50 Av
Rural Lac Ste. Anne County, Alberta
MILLION DOLLAR VIEW on this double lot, renovated 2 story located in the quiet Summer Village of VAL QUENTIN. Over the years there has been many upgrades done to this home Recent Upgrades inclue: Well ‘20, Shingles ‘20, Paving ‘20,Vinyl Plank on Mn ‘20, Hi Eff Boiler ‘15, New HWT '16, Tuf Deck, Deck teleposts, New Blinds Kitchen & Liv Rm, FP Remote Starter ‘20, Chain Link ‘12, Generator (Power Plant) ‘20, all POLY B water lines and infloor heat lines have been replaced in ‘21. This home has also been freshly painted and modern beachy vibes in the kitchen! You will love the WATER FRONT VIEWS out of every window at this LAKEFRONT HOME plus enjoy the evenings winding down off the 3 balconies at this property. Don't forget about RV parking for friends and family to come and visit, even a better bonus no neighbors to the West. Live your best life at the Lake where you can fish (ice fish), boat, bon fires & enjoy many local festivies and shops. Why not move here and make LAKE LIFE your LIFE! (id:63502)
Local Real Estate
19042 Victoria Tr
Rural Smoky Lake County, Alberta
Here is your chance to own your own cottage on one acre of land right on historic Victoria Trail in Smoky Lake County. This solid bungalow with large front deck boasts 3 bedrooms, kitchen and living room. You'll love the large front window and direct access to the large deck. This acreage is well-treed and still affords tons of space for outdoor activities, camping and parking for RV's, etc. Very quiet area near the North Saskatchewan river, a perfect place for all-seasons fun and staging location to access several lakes in the area. Enjoy a quiet night by the camp fire, a nice firepit is provided. Just tons of opportunities less than an hour from Edmonton. Priced to sell. (id:63502)
RE/MAX Elite
#74 57126 Rge Road 233
Rural Sturgeon County, Alberta
1.52 Acres of sloped land in the Hillsborough subdivision! Great opportunity to build a beautiful walk out home, with mature trees at the back of the property offering privacy from the neighbors. ON PAVEMENT all the way to Hwy 28, 10 mins from Gibbons and 30 mins from Edmonton. (id:63502)
RE/MAX Real Estate
#109 Lakeview Place
Rural Two Hills County, Alberta
NEED A CAMPING SPOT!!! This is a great location for your 5th wheel for the summer or build for year round. This community of Sandy Lake has owners all year round so a great place to call HOME. The Lake Is Not as it was before - however- many birds and STARS abound. There is still playgrounds for the kids and ball diamonds and places to explore around the lake. Located north of Hairy Hill ... (id:63502)
RE/MAX Elite
#318 55061 Twp Road 462
Rural Wetaskiwin County, Alberta
Own your own lake lot at Evergreen Estates on the east side of Buck Lake. Only 2.5 hours from Calgary and 1.5 hours from Edmonton. Includes boat slip. Cabin is 12x20 sitting on 2/3 acre built in 2006. Can be used year round. Well, septic and electricity. Cabin comes with full size fridge and stove. Over- the stove microwave. Running water in kitchen supplied by 25 gallon trailer tank that is filled by garden hose. 2 1/2 gallon hot water tank. Cabin is heated by wood burning stove. Sunny south facing front deck is made with composite material and has a retractable awning. Back deck is wood. Outhouse plumbed into septic with trailer toilet; no shower. Barn shaped garden shed with loft. Gazebo over fire pit. Fully landscaped with grass, graveled front driveway and no maintenance perennials around cabin. Boat slip included with annual due to Evergreen Estates Recreational Society. (id:63502)
Comfree
33 57108 Range Road 220
Rural Sturgeon County, Alberta
PAVED Road Access!! Take a scenic drive into the countryside and discover this hidden gem—an incredible 3.56-acre parcel filled with birch and pine. No need to sell everything to make it yours—this beauty is affordably priced and full of potential! The land sits on higher ground, perfect for building your dream walk-out home in a peaceful, picturesque setting. A heavenly opportunity to put down roots and live your country dream. Don’t miss it! (id:63502)
Century 21 Reward Realty
56 4521 Lakeshore Rd
Rural Parkland County, Alberta
Welcome to this amazing private oasis! Did you need somewhere to enjoy less than an hour to Edmonton? These properties in Whitewood Sands do not come available very often! This property has one primary bedroom on the main floor with a sliding door to the deck and view of your treed backyard. The landscaping here will bring anyone joy. It has an updated kitchen and a good sizing living space for you to enjoy. The loft space is unfinished for your imagination to run wild and a finished basement as well. The property has its own sauna for those days of relaxing, multiple sheds for storage and tons of space for you to invite your family and friends. This all season property is waiting for you to call it home. (id:63502)
Initia Real Estate
49 61076 Twp 462a
Rural Wetaskiwin County, Alberta
Prime vacant lot on Buck Lake. This 0.6 ac lot is neighbouring with another property for sale to the South. Lot 45. ML#E4431341. Gas and electricity are at the property line. With a simple Walking Trail application from Wetaskiwin County, you could have your personal dock attached to the property. Purchase this along with Lot 45 and have 1.2 ac waterfront property. Privacy can't be matched. Less that 2 hours from downtown Edmonton to your future lake retreat. It's a blank canvas, so design and build your dream lake cabin, or just park a trailer, either way, don't miss out and start enjoying the lake life asap. (id:63502)
Real Broker

