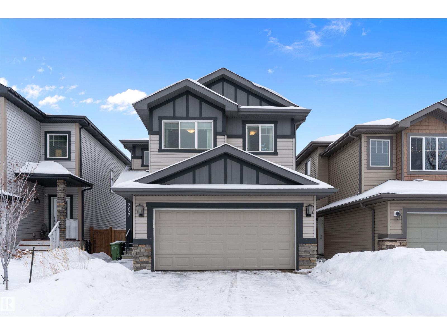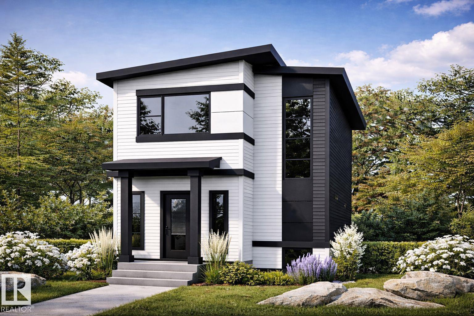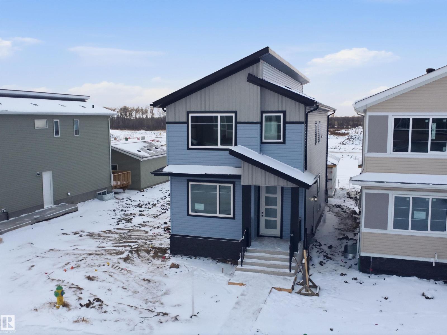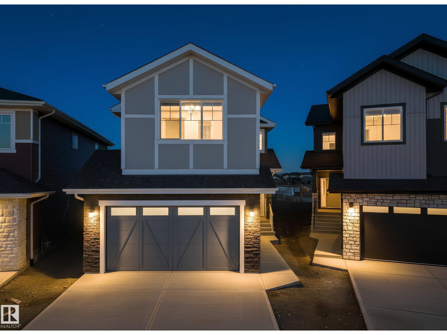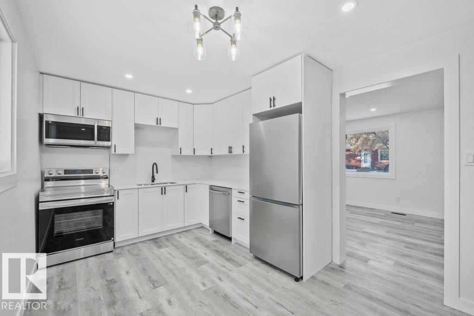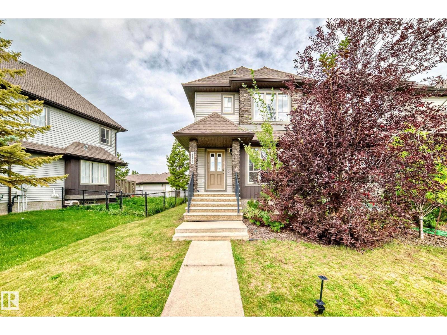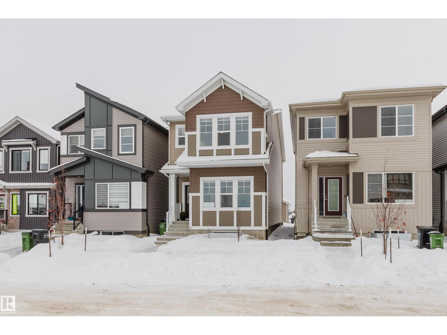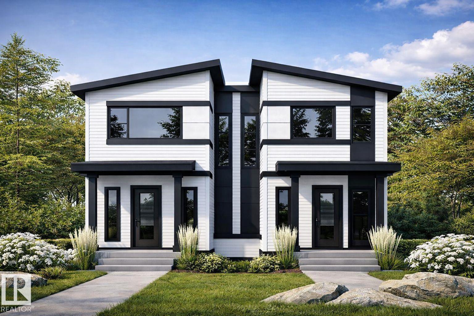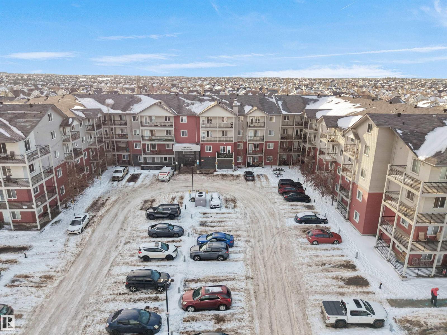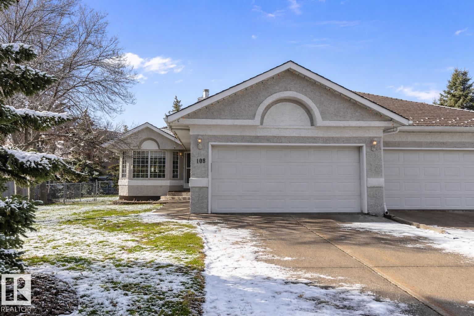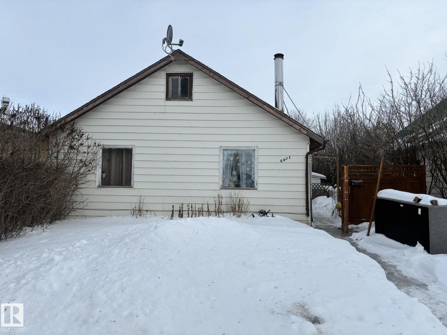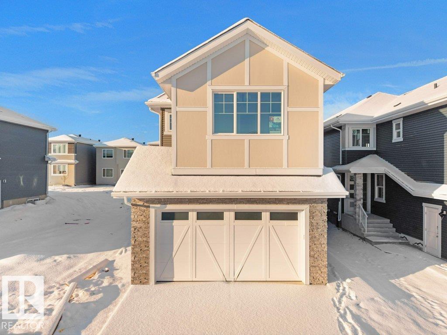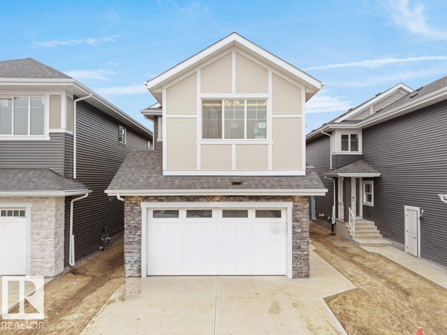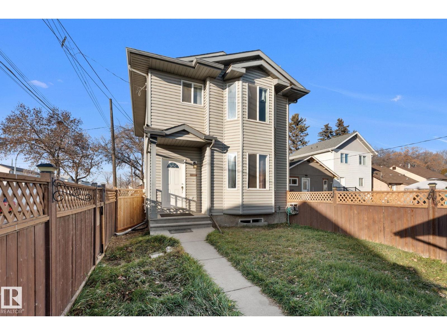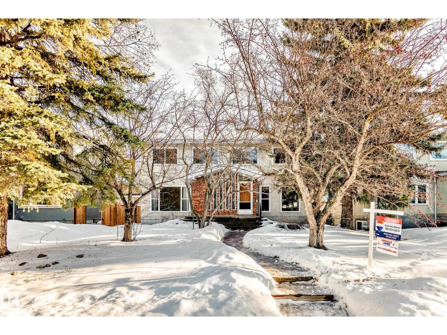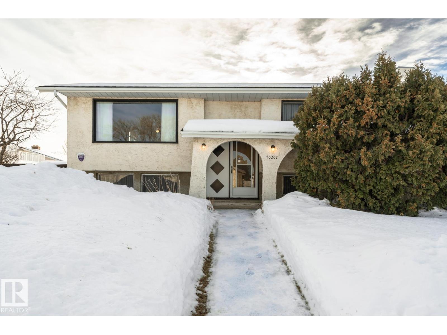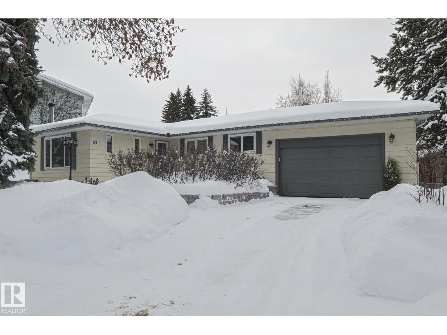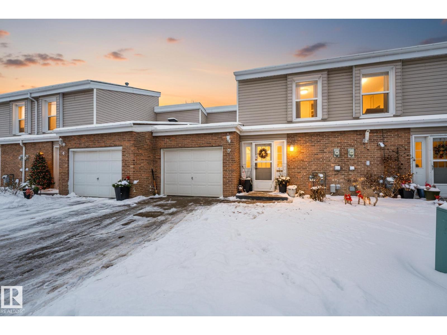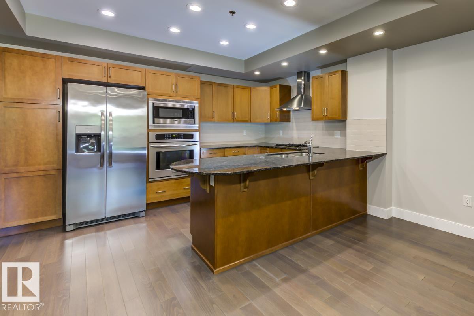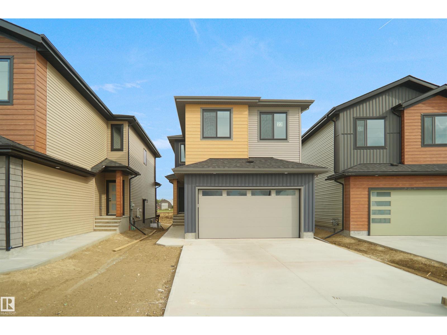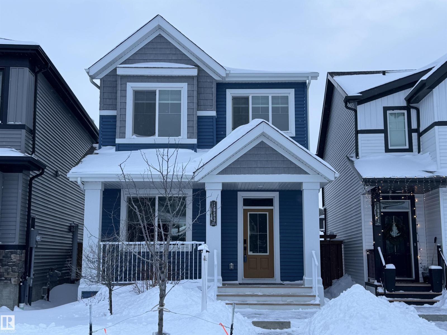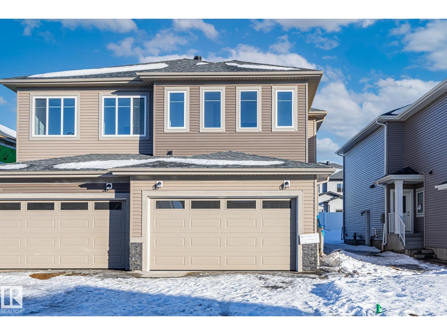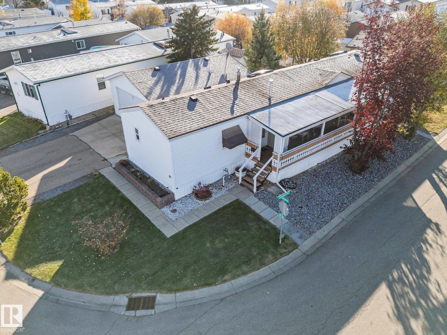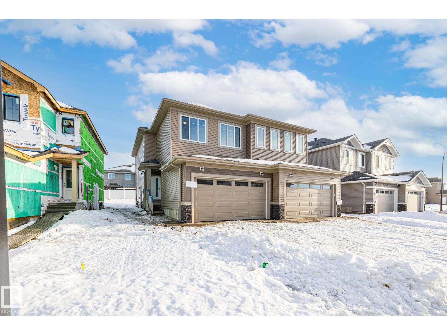2927 11 St Nw
Edmonton, Alberta
Welcome to this beautiful 3 bed, 2.5 bath home in desirable Tamarack Common! Bright walkout basement overlooks an open field and walking/biking trail, offering privacy and scenic views. Step inside to modern flooring, and a large kitchen with granite and quartz counters and stainless steel appliances. Open concept living perfect for family time and entertaining. Upstairs offers a primary suite with 4 pc ensuite and walk in closet that conveniently connects to the laundry room. 2 additional spacious bedrooms, 4 pc bath, and a central bonus room complete the upper level. The partially finished walkout basement has large windows creating a bright, welcoming space. Close to Tamarack shopping, Meadows Rec Centre, transit, and schools, this home combines comfort, functionality, and a fantastic location for everyday living. (id:63502)
Exp Realty
18639 130 St Nw
Edmonton, Alberta
Fantastic opportunity to build in the growing community of Goodridge Corner in North Edmonton. This 20 building pocket vacant lot offers a practical and efficient footprint, measuring 8.70 m × 35.0 m (approx. 28.5 ft wide × 114.8 ft) deep with a total area of 304.5 m² (3,277 sq. ft.) , ideal for a modern single-family home. The lot features rear lane access, allowing for flexible REAR DETACHED GARAGE and home design options. This location provides excellent connectivity while being nestled in a new and developing neighborhood. Situated in a rapidly developing neighborhood with strategically located with access to the Anthony Henday and adjacent to the City of St. Albert., future commercial amenities, schools, and transit and everyday conveniences, perfect for builders or buyers looking to design their own home in a well-planned community. (id:63502)
Maxwell Polaris
334 Roberts Wynd
Leduc, Alberta
This stunning 4-bedroom, 3-bathroom single-family home showcases high-end finishes and a welcoming open-concept design. The main floor features a bright living room with an electric fireplace and feature wall, along with a modern kitchen. A main-floor bedroom and full bathroom add convenience and flexibility. Upstairs includes three spacious bedrooms and a bonus room with another feature wall. The primary suite impresses with its own feature wall and a luxurious 5-piece ensuite. A detached double garage completes this beautifully crafted home. The separate side entrance offers great potential for future basement development. (id:63502)
Century 21 Smart Realty
3307 Chernowski Way Sw Sw
Edmonton, Alberta
Welcome to the FLORENCE II Detached Single family house 2500 sq ft features 3 MASTER BEDROOMS & TOTAL 5 BEDROOMS 4 FULL BATHROOMS.FULLY LOADED WITH PLATINUM FINISHES SITTING ON A 26 POCKET REGULAR LOT built by the custom builder Happy Planet Homes. Upon entrance you will find a MAIN FLOOR BEDROOM,FULL BATH ON THE MAIN FLOOR Huge OPEN TO BELOW living room, CUSTOM FIREPLACE FEATURE WALL and a DINING NOOK. Custom-designed Kitchen for Built -in Microwave and Oven and a SPICE KITCHEN. Upstairs you'll find a HUGE BONUS ROOM across living room opens up the entire area. The MASTER BEDROOM showcases a lavish ensuite comprising a stand-up shower with niche, soaker tub and a huge walk-in closet. 2nd master bedroom with 3-piece ensuite and third master bedroom with an attached bath can be used as a common bath along 4th bedroom and laundry room finishes the Upper Floor. QUICK POSSESSION!! (id:63502)
RE/MAX Excellence
72 Habitat Cr Nw
Edmonton, Alberta
Welcome to 72 Habitat Crescent NW, a home designed for easy, comfortable living. Fully renovated from top to bottom, this 3-bedroom townhouse features new flooring, fresh paint, updated light fixtures, a brand-new kitchen, and completely redone bathrooms, creating a clean, modern backdrop for your daily routine. The bright main floor flows effortlessly for relaxing mornings, cozy evenings, and everything in between. Upstairs, three inviting bedrooms offer space to unwind, while the newly finished basement gives you room to grow — whether that’s a home gym, movie space, or creative corner. Step outside to a private fenced yard, perfect for quiet coffee moments or letting kids and pets play freely. With schools, shopping, transit, and major roadways close by — and every major update already done — this home is truly move-in-ready. (id:63502)
Myvic Real Estate
3834 Allan Dr Sw
Edmonton, Alberta
End Unit – NO Condo Fees! This well-maintained 2-bedroom, 2.5-bath home is ideally located in the sought-after Ambleside community. The main floor boasts an open-concept design with a modern kitchen featuring sleek countertops and ample cabinetry. Upstairs, you’ll find two spacious bedrooms—each with its own 4-piece ensuite and walk-in closet—plus the convenience of second-floor laundry. Enjoy your private backyard with a deck, perfect for relaxing or entertaining, along with the added bonus of a double detached garage. Situated directly across from Dr. Margaret-Ann Armour School, this home is just minutes from Windermere Currents shopping, dining, and entertainment, with quick access to Anthony Henday Drive and all nearby amenities. Welcome Home! (id:63502)
Initia Real Estate
343 Edgemont Dr Nw
Edmonton, Alberta
Lake view. Amazing 3 bedroom, 2 full bath upstairs and 1 bedroom and 1 full bath on main floor. Basement not finished with 2 windows so lots of room to make extra bedroom and living area. Main floor living has electric fireplace, luxury vinyl plank, Quartz countertops thoughout. Kitchen cabinets to ceiling, Pantry, Samsung appliances. 4th bedroom has ensuite standup shower and sinks. Upstairs master has huge walk in closet and ensuite with huge shower and 2 sinks. Master bedroom is facing the lake. Bonus room with 2 extra nice size bedrooms and full bath. Washer and dryer are upstairs. Outside has 14x10 deck and double detached garage with window. This is non smoking and no pet home, with all warranties, only 6 mos. old. with A/C. Fully landscapped, custom Zebra blinds, 5K bright LED lighting throughout the home. High eficiency furnace/hot water tank and HRV system for improved energy savings . Smart home system included with sale. There is transit on demand and k-9 school opening next year. (id:63502)
Homes & Gardens Real Estate Limited
18611 & 18613 132 St Nw
Edmonton, Alberta
Builders/Investors Alert! Excellent multi-unit development opportunity in the growing community of Goodridge Corner, North Edmonton. This DUPLEX vacant lot with a combined area of 525.0 m² (5,651 sq. ft.), ideal for builders looking to maximize density and long-term returns. The lot configuration supports the development of two Half DUPLEX homes, each with the potential for legal basement suites and garage suites, creating a strong opportunity for multi-stream rental income and CMHC MLI Select–eligible project. Rear lane access allows for efficient site planning and detached garages with secondary suites above. Situated in a rapidly developing neighborhood with strategically located with access to the Anthony Henday and adjacent to the City of St. Albert., future commercial amenities, schools, and transit. A prime opportunity for builders and investors seeking to capitalize on Edmonton’s demand for well-planned, multi-unit residential housing in a new community. (id:63502)
Maxwell Polaris
#306 111 Edwards Dr Sw
Edmonton, Alberta
1-bedroom condo offering vinyl plank flooring, a full ensuite bath, and in-suite laundry. Includes two parking stalls conveniently located near the exit doors and access to two elevators—rare for a low-rise building. The building features a common rec room available for owner booking, ideal for gatherings and events. Located close to schools, parks, and walking trails, with quick access to Anthony Henday Drive and Ellerslie Road. Low condo fees support a solid investment opportunity, while also appealing to first-time buyers or downsizers seeking low-maintenance living. (id:63502)
Grassroots Realty Group
108 Ironwood Pl Nw
Edmonton, Alberta
Welcome to Ironwood Place in prestigious Westbrook Estates—Edmonton’s premier living destination. This rare, large half-duplex bungalow offers elegant“age-in-place” living with refined comfort and space. The main floor features a grand living room, formal dining area, cozy TV nook, and a stunning granitekitchen with a raised island. French doors from the primary suite —complete with walk-in closet and spa-like 5-piece ensuite—open onto a massive south-facing composite deck, perfect for entertaining with its natural gas hookup. A second main floor bedroom doubles as an ideal den. A 4-pce bathroom completes this stunning floor. Enjoy laundry rooms on both floors. The fully finished basement offers 3 more bedrooms, a 4-piece bath, and a large recroom—perfect for guests. New composite roof. Nestled on a large end pie lot with room for your putting game, and steps from the Derrick Golf & Winter Club and Whitemud Ravine. A rare gem in an unbeatable location—don’t miss your chance to live here! (id:63502)
Maxwell Polaris
5231 46 St
Camrose, Alberta
AFFORDABLE OPTION in the bustling Camrose market! Situated within walking distance to all Camrose has to offer & backing Kin Park, this home is ideal for first-time buyers, investors or those looking for an affordable way to enter the Camrose market. Enjoy great features like laminate floor, ceramic tile, woodstove & a pleasing color scheme. The main floor contains 2 bedrooms, a spacious living area & functional kitchen. Upstairs is a cozy loft, ideal for a home office or reading nook! Out back you'll find a large fenced yard & oversized single garage. For those who like to walk, you're within walking distance to Downtown Camrose and plenty of parks, schools & more! Don't miss out! (id:63502)
RE/MAX River City
3310 Chickadee Dr Nw
Edmonton, Alberta
Welcome to the FLORENCE II Detached Single family house 2484 sq ft features 3 MASTER BEDROOMS & TOTAL 5 BEDROOMS 4 FULL BATHROOMS.FULLY LOADED WITH PLATINUM FINISHES SITTING ON A 26 POCKET REGULAR LOT built by the custom builder Happy Planet Homes located in the vibrant community of STARLING . Upon entrance you will find a MAIN FLOOR BEDROOM,FULL BATH ON THE MAIN FLOOR Huge OPEN TO BELOW living room, CUSTOM FIREPLACE FEATURE WALL and a DINING NOOK. Custom-designed Kitchen for Built -in Microwave and Oven and a SPICE KITCHEN. Upstairs you'll find LVP FLOORING THROUGHOUT & HUGE BONUS ROOM across living room opens up the entire area. The MASTER BEDROOM showcases a lavish ensuite comprising a stand-up shower with niche, soaker tub and a huge walk-in closet. 2nd master bedroom with 3-piece ensuite and third master bedroom with an attached bath can be used as a common bath along 4th bedroom and laundry room finishes the Upper Floor. (id:63502)
RE/MAX Excellence
3326 Chickadee Dr Nw
Edmonton, Alberta
Builder Promotional Offer – Limited Time Availability!Welcome to the FLORENCE II Detached Single family house 2505 sq ft features 3 MASTER BEDROOMS & TOTAL 5 BEDROOMS 4 FULL BATHROOMS.FULLY LOADED WITH PLATINUM FINISHES SITTING ON A 26 POCKET REGULAR LOT built by the custom builder Happy Planet Homes. Upon entrance you will find a MAIN FLOOR BEDROOM,FULL BATH ON THE MAIN FLOOR Huge OPEN TO BELOW living room, CUSTOM FIREPLACE FEATURE WALL and a DINING NOOK. Custom-designed Kitchen for Built -in Microwave and Oven and a SPICE KITCHEN. Upstairs you'll find a HUGE BONUS ROOM across living room opens up the entire area. The MASTER BEDROOM showcases a lavish ensuite comprising a stand-up shower with niche, soaker tub and a huge walk-in closet. 2nd master bedroom with 3-piece ensuite and third master bedroom with an attached bath can be used as a common bath along 4th bedroom and laundry room finishes the Upper Floor. QUICK POSSESSION!! (id:63502)
RE/MAX Excellence
12713 116 St Nw
Edmonton, Alberta
Beautiful, affordable, and move-in ready with no condo fees! This charming half duplex is the perfect opportunity for first-time buyers or anyone looking for a versatile home with extra space. The main floor features a newly updated kitchen with modern finishes, paired with a bright, open living area ideal for family gatherings. Upstairs you’ll find three generous bedrooms, offering plenty of room for everyone. The basement has been recently refreshed and includes separate access, making it an excellent option for a mother-in-law suite, guest space, or a private area for a teenager or roommate. Outside, enjoy the convenience of street parking plus a one-car detached garage, providing ample room for vehicles and storage. The fully fenced yard is perfect for kids or pets to play safely. This property combines affordability with thoughtful updates and flexible living options, don’t miss your chance to make it yours! (id:63502)
Linc Realty Advisors Inc
7809 116 St Nw
Edmonton, Alberta
Spacious 2557 sq.ft. 2-story home in the heart of Belgravia! Situated on quiet tree-lined street with a 600 sq.m. lot (54'x120'), backing the Charles Simmon's park! The home is bright + open with great natural light, plus numerous upgrades including windows (2020), shingles (2020) , sewer line + electrical. As you enter you are greeted with hardwood flooring in the living room area, plus new lino throughout the kitchen, dining + hallway. The dining room has a wood-burning fireplace for warmth and ambiance, with easy access out to the deck, yard + views of the park. The upper levels have a total of 5 bedrooms, with two full bathrooms on the top floor plus a small bonus room area. On the main you will also find another usable office/bedroom, with 2-piece bath adjacent to it. The lower level features a rec room area with t + g pine, laundry area + extra storage. Complete the package with a double detached garage + large driveway. Great location close to parks, U of A, River Valley, Whyte Avenue, LRT + more! (id:63502)
RE/MAX Real Estate
10207 165 Av Nw
Edmonton, Alberta
Location is the key to this Bi-level located in the well sought-after community of Lorelei. Features 3 spacious bedrooms up with the primary having a 2-piece en-suite, a 4-piece family bath, large living room, a formal dining room and a kitchen with loads of cupboard space. Basement is totally finished with 2 additional bedrooms, a large family room and a 3-piece bath. There is a large fenced-in back yard with a oversized double detached garage. Requires a little upgrading so lets turn this diamond in the rough back into a Gem. A great place to call home and is a pleasure to show. (id:63502)
Royal LePage Noralta Real Estate
60 Bellevue Cr
St. Albert, Alberta
A beautifullly well renovated bungalow on a tree lined street in Braeside. Welcome to the heart of St. Albert, with great access everywhere. So many upgrades , roof, high efficiency furnace, new HWT, new dishwasher, new washer and dryer, kitchen upgrades in 2024, upgraded garage with new heater, insulation and drywall. updated ensuite and fully renovated main bathroom. The wood burning stove is new and fully wett certified.The backyard has a new cedar deck and raised garden boxes. Large shed stays. The front cedar deck is also new. Additional features include AC and a Radon system WOW, just move in and enjoy your new home! (id:63502)
RE/MAX Professionals
7 Grandview Rg
St. Albert, Alberta
Located in the established community of The Gardens, this 1,430 sq ft condo townhouse offers a welcoming place to call home. The main floor features a bright living room with large windows, a dedicated dining area overlooking the fenced yard, and a functional kitchen with ample cabinetry and counter space. Laminate flooring throughout the home, with warm and neutral tones, creates an inviting atmosphere. A convenient half bath completes the main level. Upstairs, three well-sized bedrooms provide flexibility for a variety of living needs. The full bathroom is well laid out, and the primary bedroom offers generous space and natural light. The private fenced yard adds outdoor enjoyment without excessive upkeep, while the attached garage and driveway provide everyday convenience. Surrounded by mature trees and close to parks, schools, and local amenities, this townhouse is well positioned within one of St. Albert’s established neighbourhoods. (id:63502)
Blackmore Real Estate
#205 9316 82 Av Nw
Edmonton, Alberta
Welcome to Trinity Point, a concrete and steel building backing directly onto the Mill Creek Ravine. This two-bedroom home offers a large primary bedroom with walk-in closet and ensuite, plus a second bedroom that works well for guests, a home office, or creative space. The open layout features 9-foot ceilings, engineered hardwood, a gas fireplace, and central air conditioning. The kitchen is built for people who actually cook, with a gas cooktop, built-in oven, granite counters, and an oversized island. Step out to your private balcony overlooking the ravine, then head out: Whyte Ave, Downtown, Ritchie Market, and the River Valley are all minutes away. A second bathroom, oversized laundry room, storage room, underground parking, pet-friendly policies, and an on-site gym make day-to-day living easy. Solid construction, green space out back, city life out front. (id:63502)
RE/MAX Real Estate
9 Axelwood Cr
Spruce Grove, Alberta
This backing to POND, open to above, WALK OUT home features 4 bedrooms, 3 baths, a bonus room & study table. The main floor boasts luxury vinyl plank flooring, a versatile bedroom/den, a Full Washroom, a spacious family room and cozy fireplace. The modern kitchen is designed for both cooking and entertaining, complete with high-end cabinetry, quartz countertops, a large island, stainless steel appliances, and a pantry. A bright dining area with ample natural light is perfect for gatherings, while a convenient full bath completes this level. IT IS UNDER CONSTRUCTION & PHOTOS ARE FROM SIMILAR HOME.COLOURS MAY VARY. Upstairs, the primary suite offers a 5-piece ensuite and a spacious walk-in closet. Two additional bedrooms, fu bath table, a bonus room, and a laundry room provide plenty of space for the whole family. The unfinished WALK OUT basement comes with a separate entrance, offering endless possibilities for customization. Add. Features: Deck, Wir Bluetooth Speakers, Gas Hookup . (id:63502)
Exp Realty
1653 Plum Circle Ci Sw
Edmonton, Alberta
Welcome to this beautiful home in like new condition, offering space, style, and functionality throughout. High ceilings and a sunken living room with an electric fireplace create a warm and inviting main living area. The kitchen features granite countertops, a gas stove, and modern finishes. Luxury vinyl plank flooring runs throughout with carpet only on the stairs. Upstairs, the spacious primary suite includes his and hers sinks and a large walk-in closet, along with two additional bedrooms (one with a walk-in), a 4-piece bath, and convenient upper-level laundry. The fully finished basement adds excellent living space with a rec room, bedroom, and 4-piece bathroom, highlighted by a feature mural. Outside, enjoy the front veranda, 10x10 deck, brand new landscaping with rocks, grass, shrubs, and trees, plus a double detached garage finished to drywall and paint. North-facing and truly move-in ready. (id:63502)
Exp Realty
121 Ficus Wy
Fort Saskatchewan, Alberta
This stunning two-storey home combines modern style with functional living in a layout designed for today’s lifestyle. The main floor welcomes you with a spacious foyer, front closet, and a well-designed mudroom with built-in storage and access to the double attached garage. A flexible den and full 3-piece bathroom add versatility, while the heart of the home shines with an open-concept kitchen featuring a walk-in pantry, flowing seamlessly into the bright dining area and inviting living room complete with an elegant electric fireplace. Upstairs, enjoy the convenience of upper-floor laundry, three spacious bedrooms, and a thoughtfully designed bonus room ideal for relaxing or entertaining. The primary suite offers a true retreat with a walk-in closet and a luxurious 5-piece ensuite, complemented by an additional 4-piece bathroom for family or guests. Close to many amenities including schools and shopping centers! (id:63502)
RE/MAX Edge Realty
#89 3400 48 St
Stony Plain, Alberta
Located on a corner lot in the sought-after community of Meridian Meadows, this well-kept 3 bedroom, 2 bathroom modular home offers 1216 sq/ft of comfortable living. Enjoy morning coffee or evening relaxation on the spacious covered verandah with natural gas BBQ hookup. Pride of ownership shines through—this is an original-owner home with thoughtful upgrades in the last 5 years, including new toilets, fresh sod in the front yard, and a new roof on both the house and garage. The double detached garage is fully insulated and drywalled, providing excellent storage, infloor heat and a separate man cave. A rare opportunity to enjoy relaxed living in one of the area’s favorite communities. (id:63502)
Century 21 Masters
119 Ficus Wy
Fort Saskatchewan, Alberta
Welcome to this stunning two-storey home where modern style meets everyday functionality. The double attached garage opens into a well-designed main floor featuring a spacious foyer with front closet, a convenient mudroom with built-in storage, and a versatile den ideal for a home office or playroom. A full 3-piece bathroom adds practicality, while the heart of the home showcases an open-concept kitchen with walk-in pantry, a sun-filled dining area, and a warm living room highlighted by a sleek electric fireplace. Upstairs, enjoy the ease of upper-floor laundry, three spacious bedrooms, and a thoughtfully designed layout that includes a large bonus room perfect for relaxing or entertaining. The primary suite offers a true retreat with a walk-in closet and a luxurious 5-piece ensuite, complemented by an additional 4-piece bathroom for the rest of the family. Close to many amenities including schools and shopping centers! (id:63502)
RE/MAX Edge Realty

