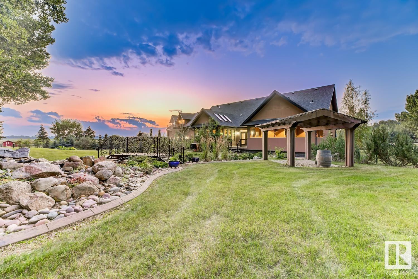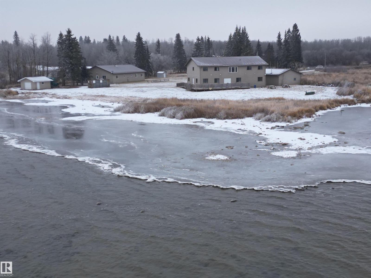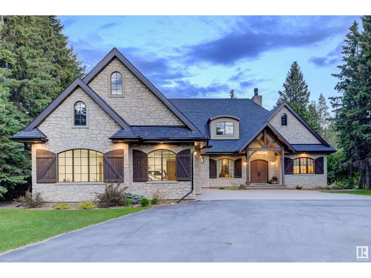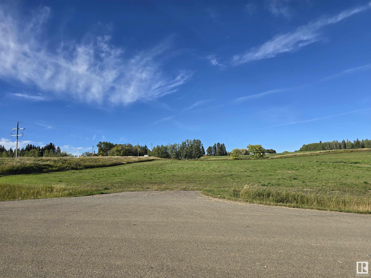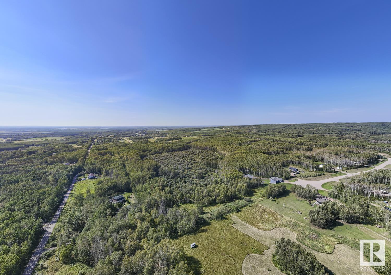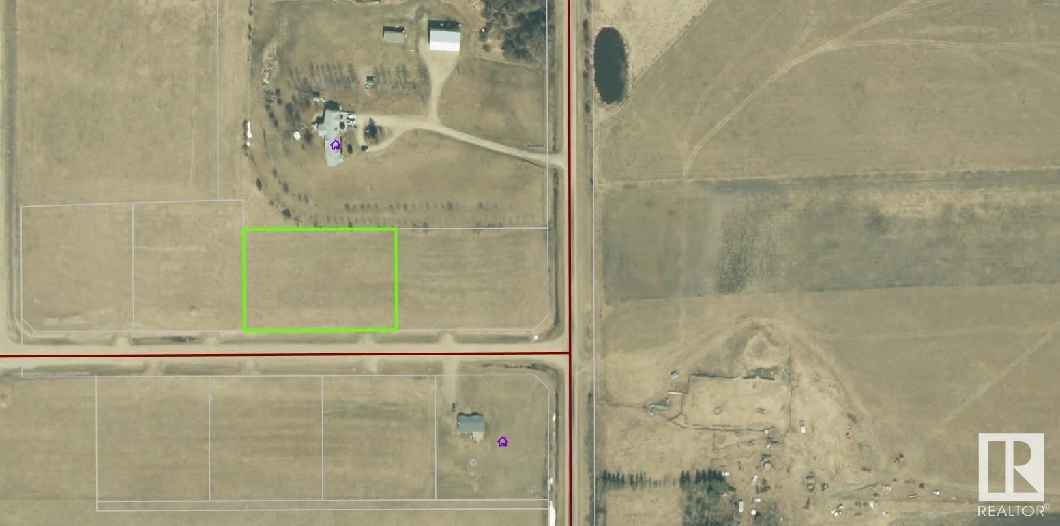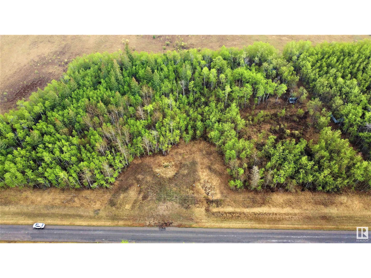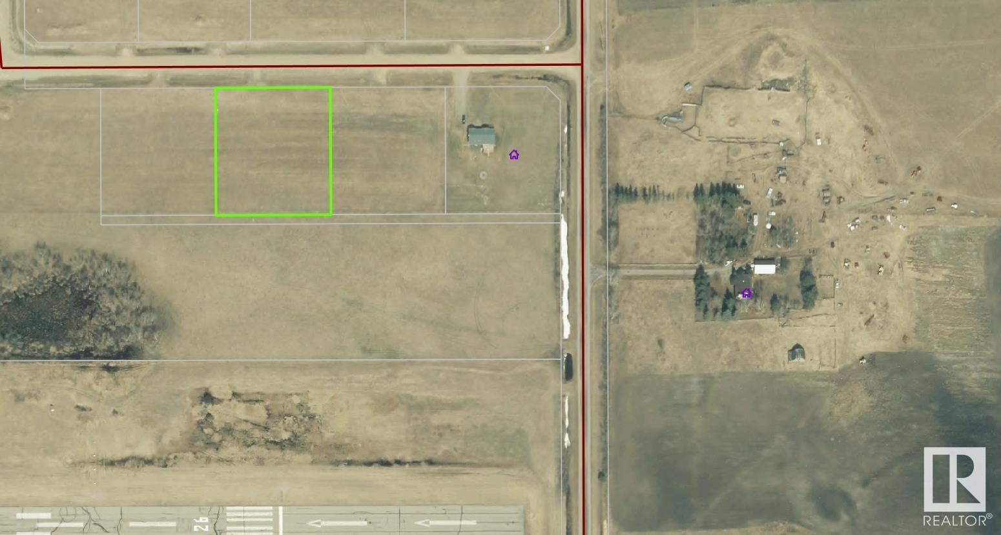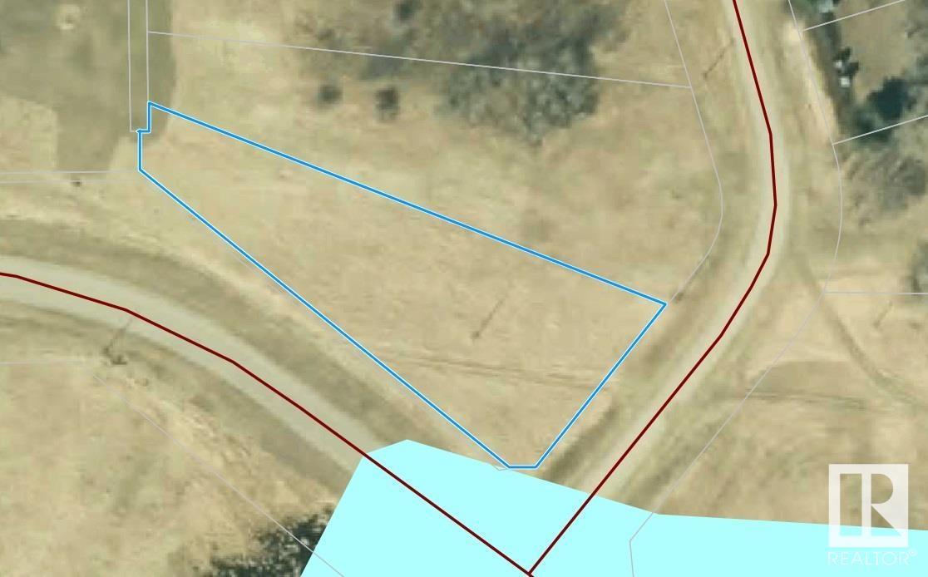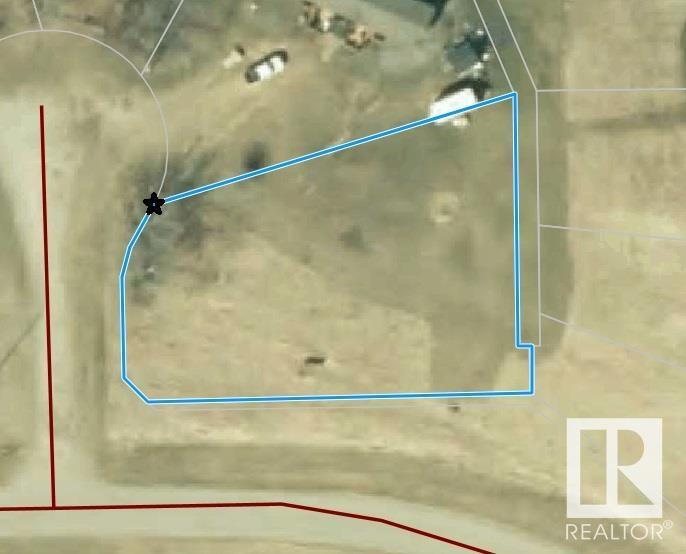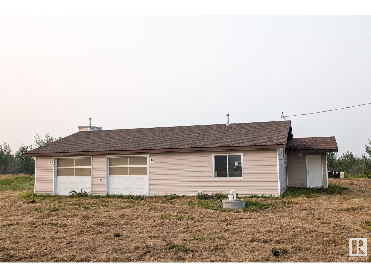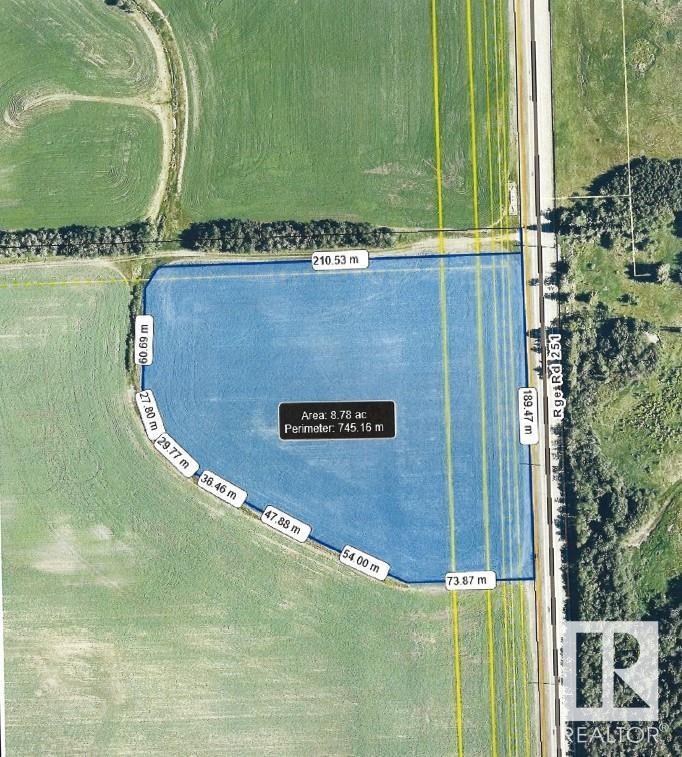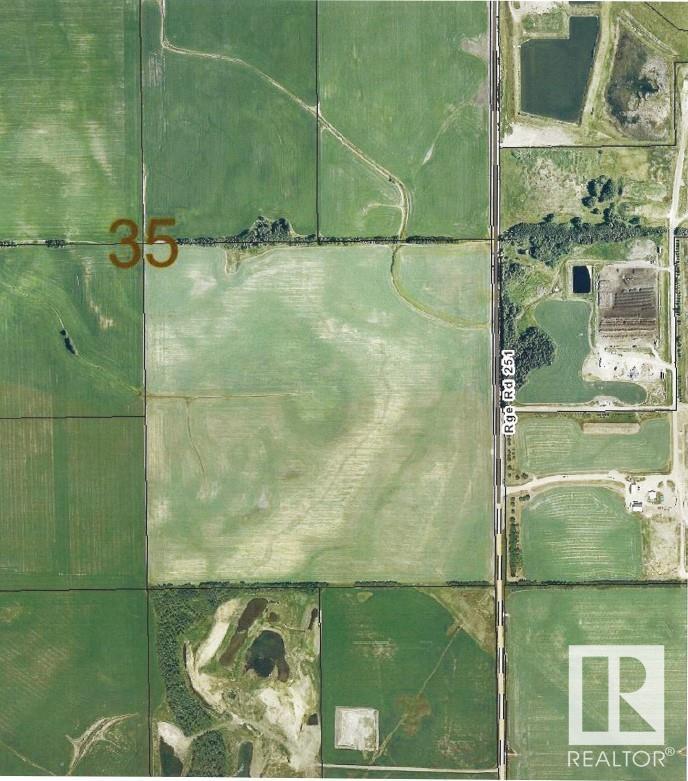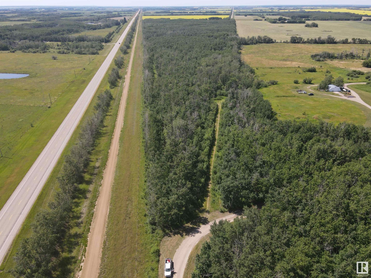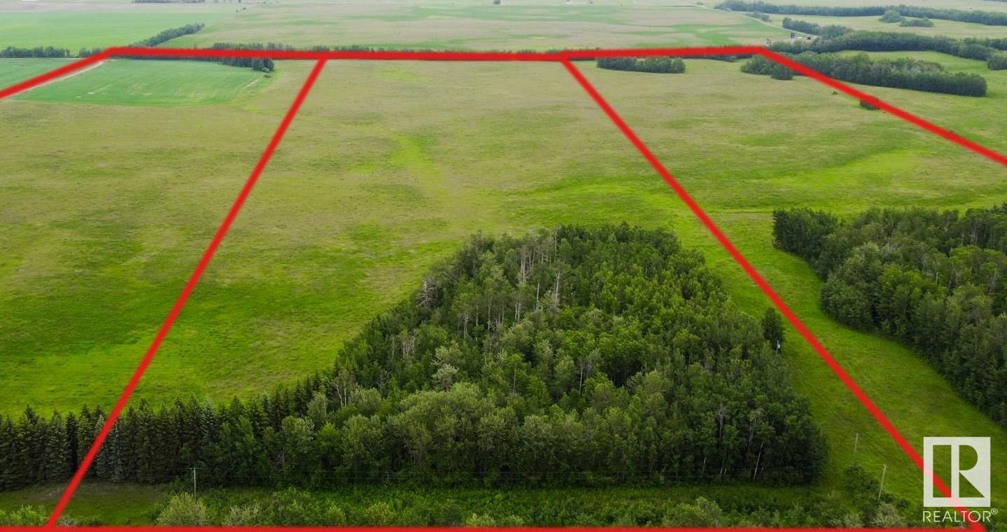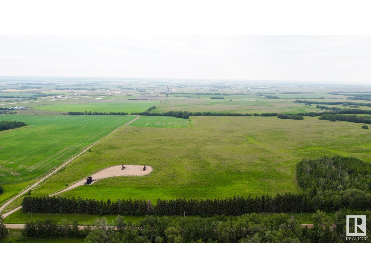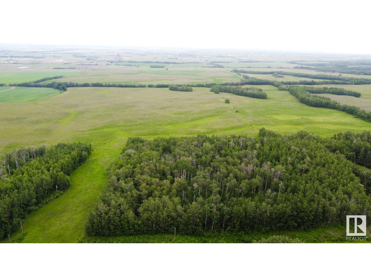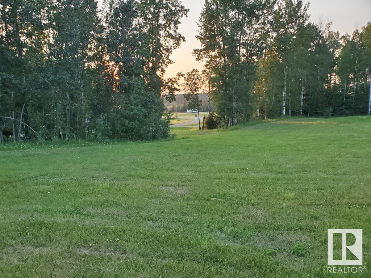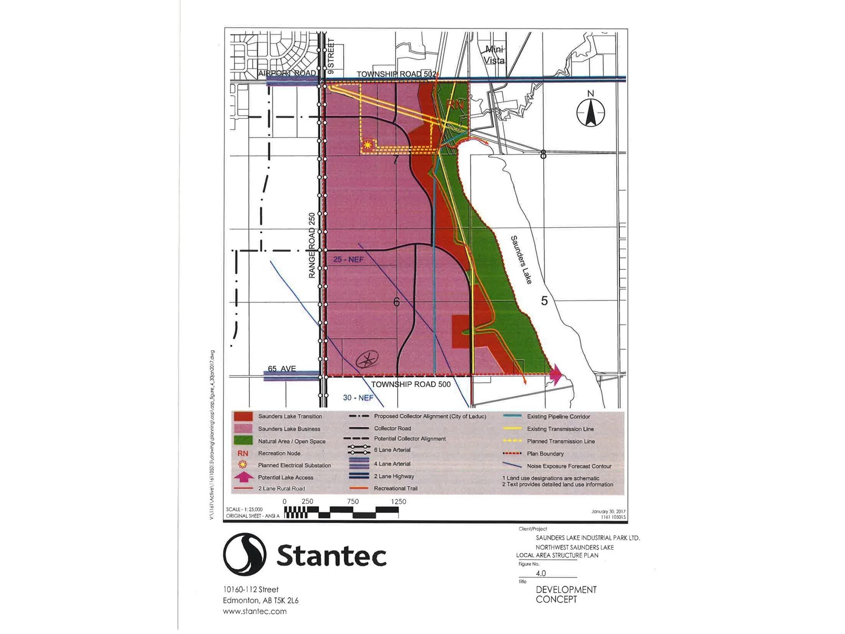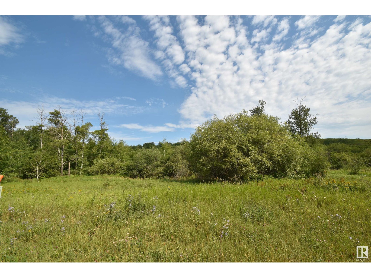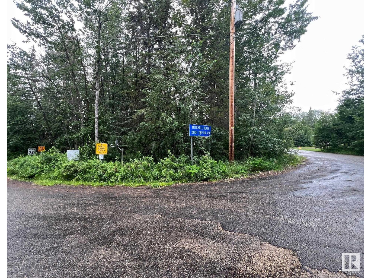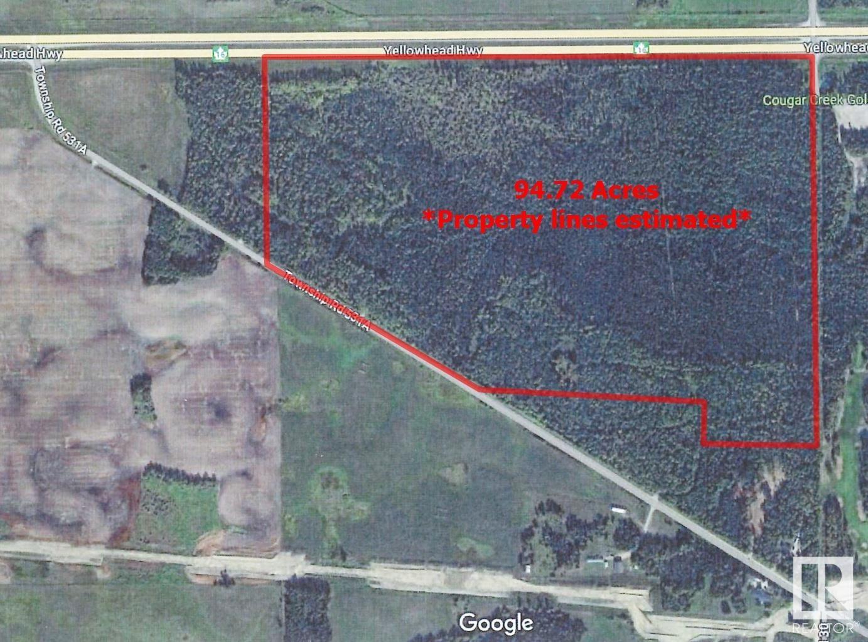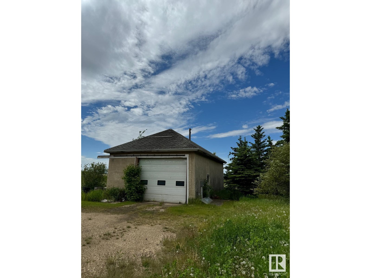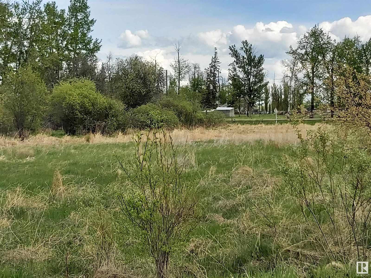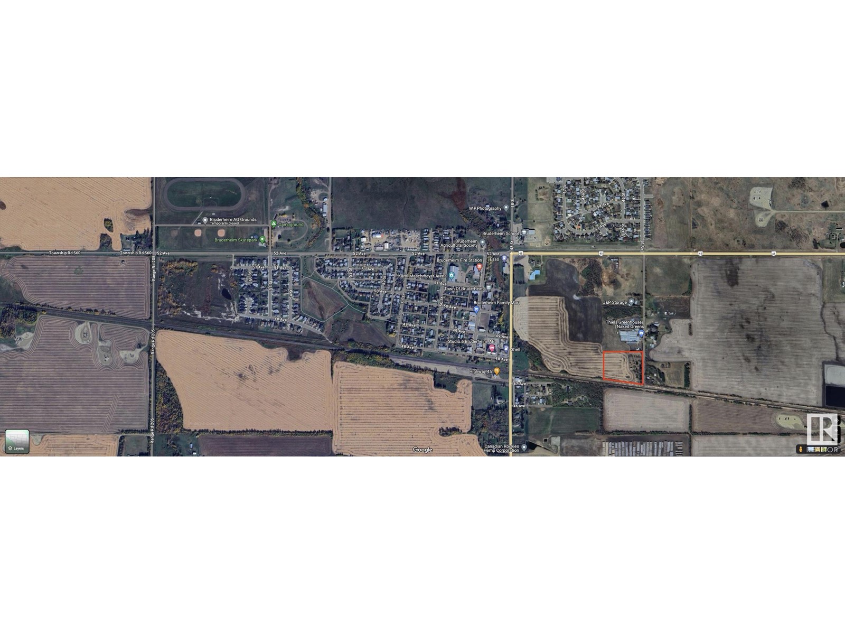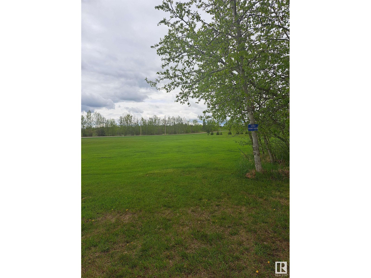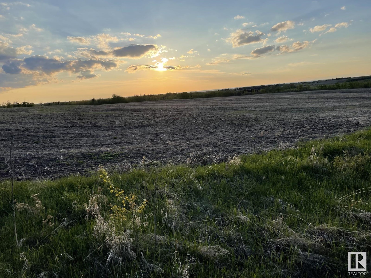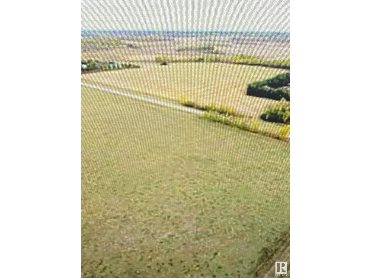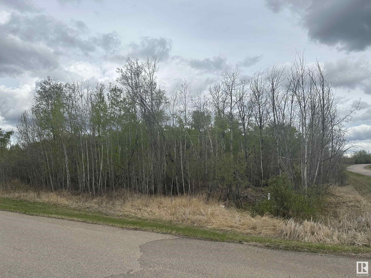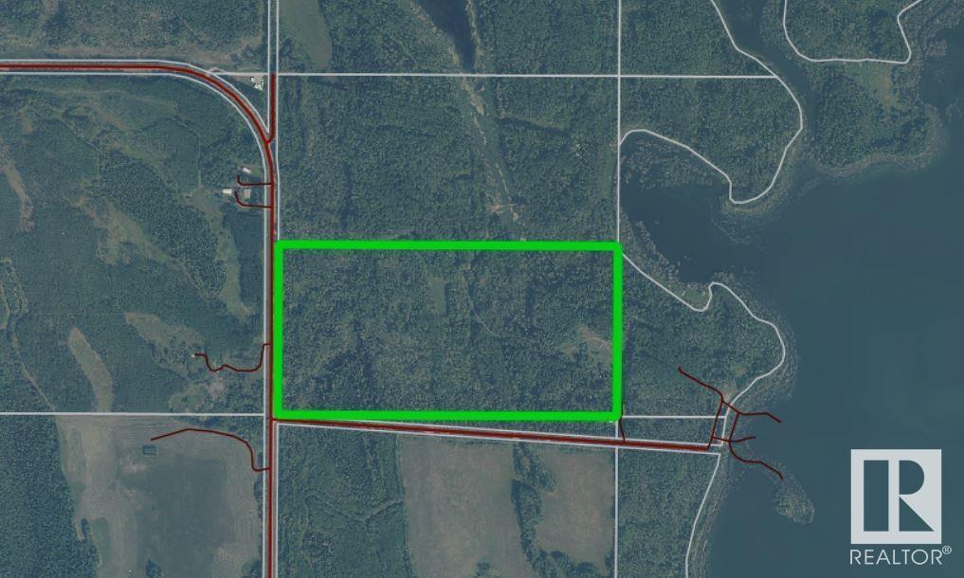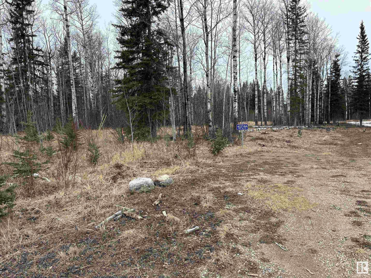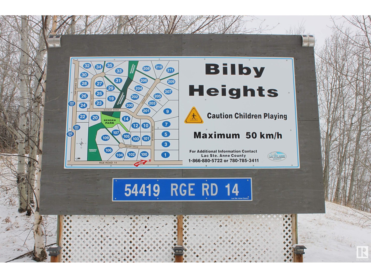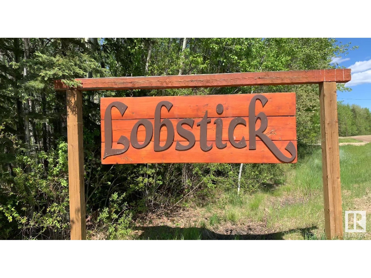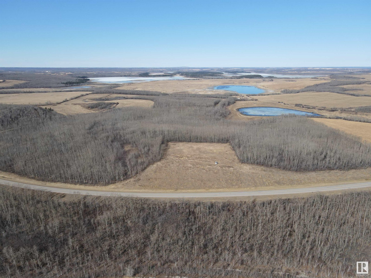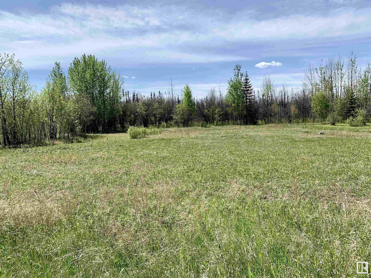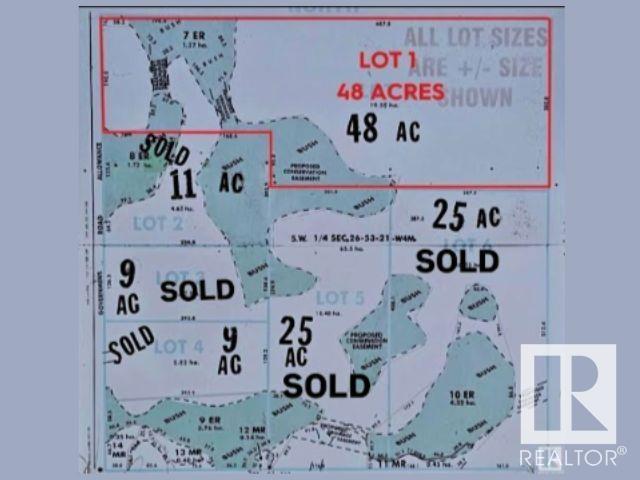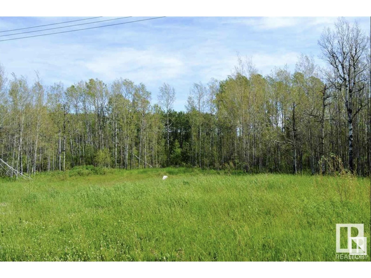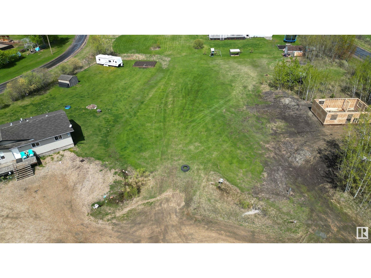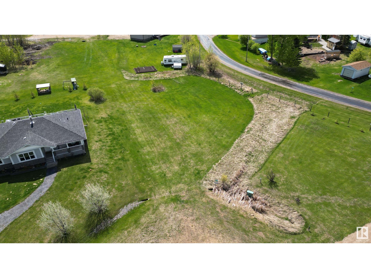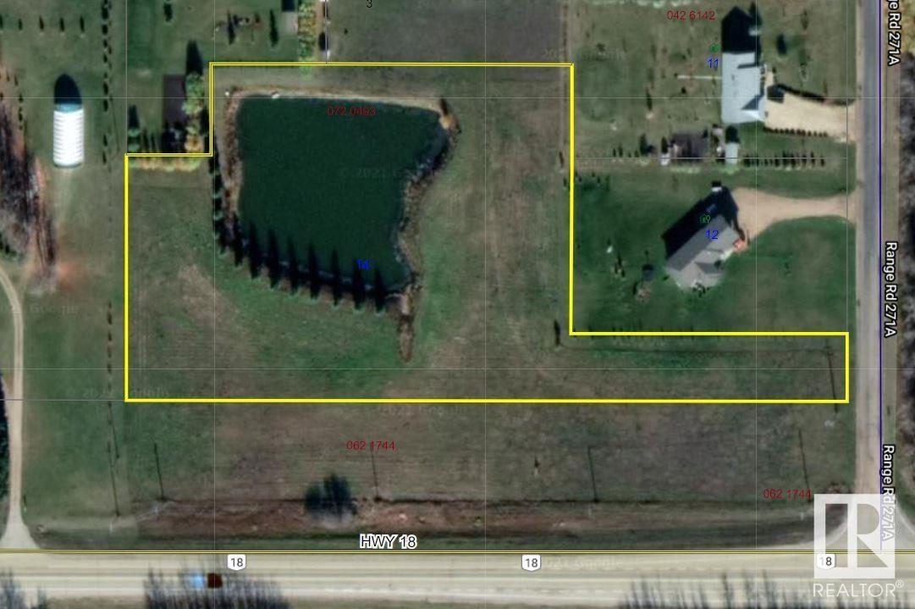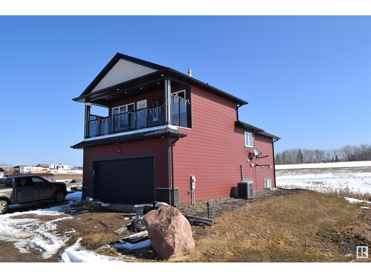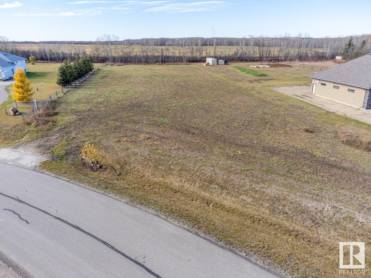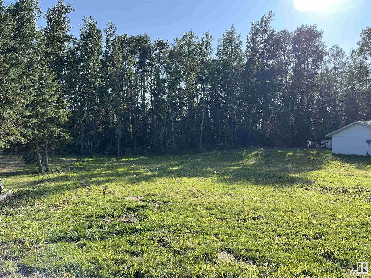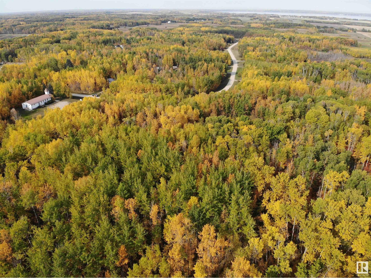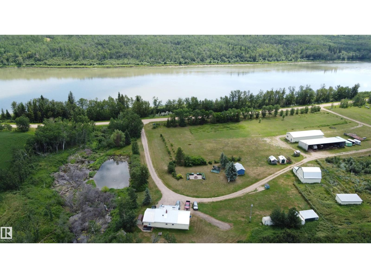#1 52225 + 52217 Rge Road 273
Rural Parkland County, Alberta
This uniquely magical 21 acre country estate, is the heart of Happy Acres. A true stand alone property where dreams of a self-sustaining homestead flourish & the opportunities for a self-run business are endless & nearly turn key. Nestled on lush farmland, this exquisite, picturesque property offers a rare blend of natural beauty & practical charm that is difficult to find. Wander through the meticulously maintained landscape surrounding the stunning modern farmhouse, which seamlessly blends contemporary elegance w/ timeless charm. Discover an open-concept main living area that exudes warmth & sophistication, w/ feat. such as hand-scraped hardwood floors; soaring 17' vaulted ceilings; a kitchen that is equipped w/ a top-of-the-line appliance package, granite counters, custom cabinets, & a stone range hood. A total of 4.5 baths, 2+2 bedrooms & expansive bsmt level. Dont miss the incredible 1 bed/1 bath legal suite above the triple garage; barn; storefront; & acres of gardens that await your imagination. (id:63502)
Real Broker
#220 3510 Ste. Anne
Rural Lac Ste. Anne County, Alberta
WATERFRONT. This unique Property has 3.15 Acres on the Shore of Lac St Anne. 2 Titles, 2 Buildings each set up with Multiple Bedrooms, Large Kitchen facilities, Laundry Room, Large Family Room, and plenty of space. Utilized as a Retreat Centre this property has plenty of Options- From a Retreat Centre to possibly a Campground area or a Large shared Lake Property. The 2 Story Building has 8 Beds, 2 Large Multiple bathrooms, Ensuites in a couple rooms as well as Storage, Office Space and a Large Family Room/Living Space. The Second Build also has 5 Bedrooms, Storage Space, Living Area as well as Eating Area. There is a Arial Obstacle Course as well as plenty of out door space for games or Campers. The 28 X 33 Garage is Heated and Insulated and the Boathouse (18 X20) has a Cement Floor and Newer. Beds, Appliances ,Newer Toilets and Hot Water on Demand, Lots of potential with pretty much move in ready. (id:63502)
RE/MAX Real Estate
#21b 25012 Sturgeon Rd
Rural Sturgeon County, Alberta
Reminiscent of the stone farmhouses of Burgundy France, experience elegant modern living paired w/ historical charm & exquisite European influence in a private, picturesque setting w/ this one-of-a-kind, executive estate bungalow, nestled on two meticulously landscaped acres in Sturgeon County, mere minutes from both Edmonton & St. Albert. Crafted by Heredity Homes & designed by Nadia Li of Go For Décor, this home blends historical charm w/ modern comfort. Exterior features include natural stone walls & Douglas Fir beams, while inside, smoked white oak floors, wrought iron details, & Belgian linen window treatments create a luxurious ambiance. A centerpiece wood-burning fireplace & vaulted ceilings add grandeur, complemented by a gourmet kitchen w/ Lacanche oven & Miele appliances. The primary suite offers a private deck & spa-like en-suite, while the finished basement feat. 2 bedrooms, sauna, media room, gym, & wet bar. Outside, a carriage house w/ living space & expansive views completes this property. (id:63502)
Real Broker
30 53413 Rge Road 274
Rural Parkland County, Alberta
Southview Ridge 2 Acre Lot #30 - Rare opportunity to own a 2 acre lot in Southview Ridge in Parkland County! Just 5 minutes from Spruce Grove or 15 minutes from Edmonton, choose your own builder and build your dream home! Well & Septic are required. (id:63502)
Latitude Real Estate Group
Rge Rd 421 Twp 622
Rural Bonnyville M.d., Alberta
Prime piece of land where you can continue on with the Cherry Ridge subdivision OR potentially build your own dream home on a over 100 acre parcel of land! Located off the paved road in Cherry Hill Estates- close to Cold Lake, Cherry Grove and the Kinosoo Ski Resort, this land has endless opportunities! (id:63502)
Royal LePage Northern Lights Realty
Twp Rd 614 Rr 455
Rural Bonnyville M.d., Alberta
Country Residential acreage in White Rose Estates subdivision only 2 miles north of Sobey's in Bonnyville. Access road will be paved to approaches. Practical restrictive covenants. This 1.53 acre parcel has power already paid for and gas is conveniently available at the property line. High land makes for minimal site prep. Great proximity to town at a great price! (id:63502)
Royal LePage Northern Lights Realty
Twp Rd 622 Rge Rd 443
Rural Bonnyville M.d., Alberta
Private, peaceful and perfect! Located only 2.5 miles north of highway 28 ideally situated between Fort Kent and Ardmore and range road 443, this 8 acre parcel is your answer to country serenity. Great spot for hunting, quadding, and relaxing. Approximately half bush and half cleared, this property is ready for your home or getaway! (id:63502)
RE/MAX Bonnyville Realty
15 Poplar Av
Rural Lac Ste. Anne County, Alberta
DONT MISS OUT ON THIS 55' X 150' LOT LOCATED IN SILVER SANDS GOLF RESORT 2 LOTS BACK FROM THE LAKEFRONT ON THE SOUTH SIDE OF LAKE ISLE. THE LOT BACKS ONTO 1.26 ACRE COMMUNITY RESERVE. BUILD YOUR DREAM HOME AND ENJOY THE SUNSETS AND ACTIVITIES SUCH AS, BOATING, FISHING, WATER SPORTS AND FAMILY BARBECUES. NATURAL GAS, TELEPHONE, POWER ARE AT THE ROADWAY. (id:63502)
Sterling Real Estate
Twp Rd 614 Rge Rd 455
Rural Bonnyville M.d., Alberta
Country Residential acreage in White Rose Estates subdivision only 2 miles north of Sobey's in Bonnyville. Access road will be paved to approaches. Practical restrictive covenants. This 1.53 acre parcel has power already paid for and gas is conveniently available at the property line. High land makes for minimal site prep. Great proximity to town at a great price! (id:63502)
Royal LePage Northern Lights Realty
42026 Twp Rd 614
Rural Bonnyville M.d., Alberta
Just 15km from Cold Lake, this charming 4-acre country lot offers the perfect blend of privacy and convenience. There is a cleared building site with the remainder of the land treed, which provides a picturesque setting that's ideal for creating your dream home. The lot's generous size ensures ample space for outdoor activities, gardening, or simply enjoying the natural beauty. Despite its peaceful rural feel, you’re never far from the amenities and services of town. (id:63502)
Royal LePage Northern Lights Realty
#2, 45516 Twp Rd 593a
Rural Bonnyville M.d., Alberta
Welcome to the opportunity of a lifetime! This pristine vacant lot is nestled in the tranquil lakeside subdivision of Southside Muriel Lake. This lot is serviced with power, cleared and ready for you to make your dreams a reality. Imagine waking up to the soothing sounds of nature, sipping your morning coffee while overlooking the beautiful pond and valley view. And enjoy leisurely walks in the beautiful surroundings during the summer evenings. This is more than just a plot of land; it’s the start of your new lifestyle. Don’t miss out on this rare opportunity to build your dream home in a dream location. (id:63502)
RE/MAX Bonnyville Realty
#1, 45520 Twp Rd 593a
Rural Bonnyville M.d., Alberta
Welcome to the opportunity of a lifetime! This pristine vacant lot is nestled in the tranquil lakeside subdivision of Southside Muriel Lake. This lot is serviced with power, cleared and ready for you to make your dreams a reality. Imagine waking up to the soothing sounds of nature, sipping your morning coffee while overlooking the beautiful valley view, and enjoying leisurely walks in the beautiful surroundings. This is more than just a plot of land; it’s the start of your new lifestyle. Don’t miss out on this rare opportunity to build your dream home in a dream location. (id:63502)
RE/MAX Bonnyville Realty
45514a Twp Rd 593a
Rural Bonnyville M.d., Alberta
Welcome to this unique opportunity to put your personal stamp on a half-completed cabin nestled in the heart of nature. This property is a blank canvas, ready for drywall, plumbing, and those finishing touches that will make it truly your own. The cabin’s structure is solidly built and stands ready for the next stages of construction. The open floor plan is a dream for those who love to customize their living spaces. It’s the perfect chance to create a personalized retreat that suits your style and needs. Whether you envision a rustic farmhouse sink or a sleek, modern shower, the choice is yours. This is your chance to decide on room divisions, wall placements, and to create the kind of spaces you’ve always wanted. Whether it’s a cozy bedroom, a spacious living area, or a quiet study, the possibilities are endless. This property is sold as-is, and buyers should be prepared to undertake the necessary work to complete the construction. (id:63502)
RE/MAX Bonnyville Realty
Twp 55 R 25
Rural Sturgeon County, Alberta
Sellers have approached county about subdiving 9.96 acres perfect for business use only. Currently used as agricultural so whole quarter is 402.00 tax and once subdivided county will re acess once sold and probably 200-300 dollars for taxes. there is a road access to a well site income 680.00 per year approximately (id:63502)
Royal LePage Arteam Realty
Twp 55 Rr 25
Rural Sturgeon County, Alberta
Seller proposes to subdivide 8.78 acres and asking 395,000. So remaining 151.22 acres... asking 2.1 million. if you buy the 151.22 acres 1400 yearly oil lease. (id:63502)
Royal LePage Arteam Realty
Pt Of Ne-34-61-4w4m
Rural Bonnyville M.d., Alberta
Prime acreage bordering highway 28 one mile west of Ardmore. This 13.9 acre property is fully treed, natural gas runs through the west portion of the property and Cold Lake water is readily available. Power is at the neighboring property. (id:63502)
Royal LePage Northern Lights Realty
553yy Range Road 201
Rural Lamont County, Alberta
Beautiful 40 acre parcel 1 minute south of Hwy 15 close to Lamont, Bruderheim, Fort Saskatchewan, Elk Island N.P. and Alberta's Industrial Heartland! This is the middle of 3 contiguous parcels that together total ~120 acres. All three parcels of 40 acres each are listed for sale, as separate listings. ZONED Heartland Agriculture Industrial - so permitted uses are broad, including light industrial possibilities, farming, BUILDING A DREAM HOUSE and HOBBY FARM. Hayfield is currently hayed on a bale share arrangement by informal tenancy Power pole and old service may be able to be reactivated for less money than a new service.... Beautiful land with trees, privacy, and lots of OPPORTUNITY. (id:63502)
Maxwell Devonshire Realty
553zz Range Road 201
Rural Lamont County, Alberta
Beautiful 40 acre parcel 1 minute south of Hwy 15 close to Lamont, Bruderheim, Fort Saskatchewan, Elk Island N.P. and Alberta's Industrial Heartland! This is the northerly of 3 contiguous parcels that together total ~120 acres. All three parcels of 40 acres each are listed for sale, as separate listings. ZONED Heartland Agriculture Industrial - so permitted uses are broad, including light industrial possibilities, farming, BUILDING A DREAM HOUSE and HOBBY FARM. Oil wells pad site pays annual surface lease rental of $4300. Hayfield is currently hayed on a bale share arrangement by informal tenancy. Small cultivated piece in NE corner. Beautiful land with trees, privacy, and lots of OPPORTUNITY. (id:63502)
Maxwell Devonshire Realty
553xx Range Road 201
Rural Lamont County, Alberta
Beautiful 40 acre parcel 1 minute south of Hwy 15 close to Lamont, Bruderheim, Fort Saskatchewan, Elk Island N.P. and Alberta's Industrial Heartland! This is the southerly of 3 contiguous parcels that together total ~120 acres. All three parcels of 40 acres each are listed for sale - as separate listings. LOTS OF TREES AND PRIVACY ON THIS PARCEL! ZONED Heartland Agriculture Industrial - so permitted uses are broad, including light industrial possibilities, farming, BUILDING A DREAM HOUSE and HOBBY FARM. Hayfield is currently hayed on a bale share arrangement by informal tenancy. Lots of trees and bush on west side up against Range Road 201 - ensuring tremendous privacy on this parcel! Beautiful land with trees, privacy, and lots of OPPORTUNITY. (id:63502)
Maxwell Devonshire Realty
73 Silversprings
Rural Wetaskiwin County, Alberta
Welcome to the beautiful community of Silversprings, located on the east shores of Buck Lake. This is where you'll find this 1 acre lakeview lot. Private boat launch available for your use. Power, gas and phone at the lot line of each property. No building commitment, just bring your RV and play and have fun at the lake all year around. The lake offers great fishing, water sports, ice fishing and snowmobiling or just put on your cross country skies and go for a stroll. There are also a few great golf courses within 20 km. The community has a huge trout pond for your use. Enjoy the manicured walkways winding through the neighborhood and along the lake shore. Take a rest and feast your eyes on incredible sunsets over the water. This is the last lot by the developer in the Silversprings community. GST is included in the listed price. Come check out this well planned one of a kind community and start living the lake lifestyle. (id:63502)
More Real Estate
65 Ave Rr 245&250
Rural Leduc County, Alberta
APP 59.8 ACRES(MORE OR LESS).LOCATED ON 65 AVE BETWEEN RR 245 AND 250.PARCEL IS LOCATED IN LEDUC COUNTY AND HAS A GREAT POTENTIAL IN SAUNDERS LAKE AREA STRUCTURE PLAN.FUTURE PROPOSED ZONING IS MEDIUM INDUSTRIAL. (id:63502)
Maxwell Polaris
Rng Rd 132 Twp Rd 620
Rural Smoky Lake County, Alberta
Unique Waterfront Property on the Shores of Wayetenaw Lake Discover a rare and exceptional opportunity to own a unique waterfront property on the serene shores of Wayetenaw Lake. This 1.97-acre parcel offers a blank canvas for you to create your dream lakeside retreat, blending natural beauty with endless possibilities. Located just 2.7 kilometers from Whitefish Lake, this property allows you to enjoy the best of both worlds. Experience the tranquility of Wayetenaw Lake while having the vibrant recreational opportunities of Whitefish Lake within easy reach. This is a rare opportunity to own a piece of paradise on the shores of Wayetenaw Lake. Whether you're looking to build your dream home, invest in a valuable property, or simply enjoy the beauty of nature, this 1.97-acre waterfront lot is the perfect choice. Don’t miss out on this unique and rare find. Start planning your future at this exceptional waterfront property today! (id:63502)
Century 21 Poirier Real Estate
2130 2001 Twp Rd 474
Rural Leduc County, Alberta
PIGEON LAKE ~ Mitchell Beach ~~ Short Walk to Beach through Park Reserve at end of your street. Lot is NOT Waterfront nor is it Lake View. No utilities on the lot but Utilities at property line. As per County ~~ RV Parking is not allowed unless used while you Build. No Timeline for Building. (id:63502)
Royal LePage Noralta Real Estate
3014 Parkland Dr
Rural Parkland County, Alberta
94+ Acres of beautifully treed land located directly west of Cougar Creek Golf Course on Highway 16 with paved access off Parkland Drive. Zoning allows for many permitted uses and discretionary uses (including Tourist Campground). There may also be possibility of developing a titled RV park. Property can also be purchased with the neighboring 4.15 acre lot for a total of 98.87 acres (MLS E4391926) (id:63502)
RE/MAX Real Estate
3010 Parkland Dr
Rural Parkland County, Alberta
(2) Separately titled lots being sold as a package with (2) accesses off Parkland Drive. Beautifully treed and located directly west of Cougar Creek Golf Course with Highway frontage and Parkland Drive paved access. AGG Zoning allows for many permitted uses and discretionary uses (including Tourist Campground). There may also be possibility of developing a titled RV park. This parcel consists of 94.74 Acres Agriculture land and adjoining 4.15 Acres Country Residential Land. The Agricultural land only is also listed on the MLS system (MLS E4391931) and can also be purchased separately. *Address is approximate-Listing is for 3014 Parkland Drive & 3006 Parkland Drive* (id:63502)
RE/MAX Real Estate
24311 Twp Road 502
Rural Leduc County, Alberta
Five minutes from Edmonton International Airport, 21.18 Acres zoned Country Residential with great exposure of Airport Road. Presently generating $4700 rental income from various residential units on the property, rented on month to month basis, plus a vacant heated shop (rented in past) also can generate another $500/month, also a vacant Barn can be rented for horses etc, numerous possibilities of generating more rental income. Property being sold at As-is basis, Country residential land use zone allows potential development of this property into 7 separate Estate lots, some of them backing to a natural creek. (id:63502)
Maxwell Polaris
4, 53414 Range Road 62
Rural Lac Ste. Anne County, Alberta
BUILD YOUR DREAM HOME ON THIS 1.06 ACRE LOT OFFERING AN EXCEPTIONAL VIEW OF THE LAKE. THE PROPERTY IS LOCATED IN A QUAINT CULDESAC IN SHERWOOD COVE JUST A STONES THROW FROM THE BOAT LAUNCH. ENJOY THE AMENITIES SUCH AS FISHING, BOATING, GOLFING AND THE PLAYGROUND NEARBY. THERE IS 200 AMP UNDERGROUND SERVICE ON THE LOT. NATURAL GAS IS AT THE ROADWAY. 37 MINUTES TO SPRUCE GROVE, 50 MINUTES TO EDMONTON WEST END. (id:63502)
Sterling Real Estate
4716 45 St
Rural Lamont County, Alberta
This 6-acre parcel of land, annexed to the Town and zoned Urban Reserve, is located in the growing community of Bruderheim. Three parcels of land to the west of this property are also for sale. There are over 20 acres +/- for future development. (id:63502)
RE/MAX Elite
5302 Everett Rd
Rural Lac Ste. Anne County, Alberta
Retreat to the country and enjoy a peaceful life on this half acre corner lot at Sunrise Beach by building your dream home or just a vacation home and enjoy the scenerio and tranquilty of the country. (id:63502)
Initia Real Estate
Twp531 Rr 223
Rural Strathcona County, Alberta
LOCATED ON RANGE ROAD 223 AND SOUTH OF HIGHWAY 16 ,GREAT INVESTMENT PROPERTY , FIND THIS 56.09 ACRES (MORE OR LESS) BUY AND HOLD FOR YOUR FUTURE GENERATIONS , READY TO DEVELOP AS A SINGLE DWELLING OR DEVELOP IT IN TO 16-18 COUNTRY RESIDENTIAL LOTS SUBJECT TO COUNTY APPROVAL, SURROUNDED BY PEACEFUL NATURE FULL OF MOTHER NATURE , BREATHTAKING SUNSETS AND OPEN SKY. (id:63502)
Initia Real Estate
Twp 564 Rge Rd 231
Rural Sturgeon County, Alberta
Excellent parcel of Agricultural Land on Hwy 28 just north of Gibbons in Sturgeon County. This parcel is good for farming at present but also good for future development purposes. The Land is surounded by 2 country residential communities, Gibbonslea and Maple Ridge and has a natural pond. Goose Hummock Golf course is nearby to the Land. (id:63502)
Logic Realty
111 62212 Rge Rd 412
Rural Bonnyville M.d., Alberta
Fantastic 1.5 acre building lot in Cherry Hill Estates! This corner lot has lots of trees for privacy and is located in a developed subdivision close to Cold Lake, Cherry Grove, and Kinosoo Ski Hill - a great opportunity to build your dream home! (id:63502)
Royal LePage Northern Lights Realty
Range Road 105 Twp Rd 642a
Rural Lac La Biche County, Alberta
Escape to your own 79.82-acre recreational paradise on Frenchman Lake, nestled near the stunning lakes of Lakeland Park. Whether it's a short drive to Pinehurst or a quad ride to Blackett, adventure is always nearby. This retreat offers private lake access and endless opportunities for leisure and exploration. A perfect getaway to enjoy for years to come! (id:63502)
Century 21 Poirier Real Estate
42218a Rd 651
Rural Bonnyville M.d., Alberta
2.36 ACRES lots of trees and some cleared area power is beside property , aproach is gravel good grave road to property (id:63502)
RE/MAX Platinum Realty
#12 54419 Rge Rd 14
Rural Lac Ste. Anne County, Alberta
Welcome to Bilby Heights and this 2.02 acre property. Just a short 5 min drive to Onoway which provides all the essential services needed - Gas Stations, Grocery Store, Banks, Dentist, Medi Centre, RCMP/Fire, New School and more. Also just a short 35 min commute to St. Albert and 45 min to Edmonton! Other notable attractions include the Bilby Natural Area and Imrie Park which offers all sorts of recreation, groomed x-country ski trails, snowshoeing, snowmobiling, hiking, wildlife viewing, and day use area, close to many lakes in the area for all your water sport activities! (id:63502)
Century 21 All Stars Realty Ltd
#74 9002 Hwy 16
Rural Yellowhead, Alberta
Nestled in the serene surroundings of Lobstick Resort, this stunning .75 acre parcel of land offers an unparalleled opportunity to own a piece of Alberta's breathtaking natural landscape. This generous lot, less than an hour to Edson, presents a blank canvas for you to bring your dream home to life. Imagine a custom-designed residence that harmonizes with the surrounding forests, wildlife, and the starlit skies of Rural Yellowhead, providing a personal sanctuary where every day feels like a vacation. Lobstick Resort is known for its access to outdoor recreation, including hiking, fishing, wildlife, and winter sports, making it an ideal location for nature enthusiasts and adventure seekers alike. Whether you envision a cozy cabin, a modern home, or a luxurious lodge, this property offers the flexibility to realize your vision. (id:63502)
Century 21 Leading
P/o Nw-31-59-5-W4
Rural Bonnyville M.d., Alberta
Welcome to your own private paradise in Bonnyville! This 76-acre property boasts stunning lake views and is fully treed, providing the utmost privacy and tranquility. With the land size being 76 acres and 2 sides already fenced, you have plenty of space to create your dream home or recreational retreat. Overlooking beautiful Muriel Lake, this property offers a serene escape while still being close to town. Don't miss the opportunity to make this gorgeous location your own. (id:63502)
Royal LePage Northern Lights Realty
#72 9002 Hwy 16
Rural Yellowhead, Alberta
This .9 acre lot nestled within the serene and picturesque setting of Lobstick Resort, a coveted destination known for its breathtaking natural beauty. Located just over an hour from Downtown Edmonton, this generously sized property offers an exceptional opportunity for you to build a dream retreat amid the splendour of Alberta's landscapes. With nearly an acre of land, you have ample space to design a custom home that blends seamlessly with the surrounding environment, whether it's a cozy cabin, a luxurious lodge, or a modern abode. Directly across the road from the river, the lot's location within Lobstick Resort means that you have easy access to a variety of recreational activities and amenities, including hiking, fishing, and winter sports, ensuring a lifestyle filled with adventure and relaxation. (id:63502)
Century 21 Leading
534 Twp Rd & Rr 212
Rural Strathcona County, Alberta
Welcome Home! Make your dream a reality on these quiet lots and build your dream home. ONE LOT LEFT!!!! 48 Acre Lot Located on: Paved roads in Strathcona County on the corner of TWP RD 534 & RGE RD 212 15 minutes to Sherwood Park and Fort Saskatchewan Easy driving distance to the Heartland projects Additional perks include: Lots of space for a shop Extra wide driveways WIFI Power to ALL lots Gas to the property line Bring your horses, enjoy nature and the peace and quiet! (id:63502)
Local Real Estate
62331 Rge Road 411a
Rural Bonnyville M.d., Alberta
Ready to build your dream home? 1.89 acre building lot in Legends Estates, just 10 minutes from town and 5 minutes from the ski hill. Enjoy the peace of country listing with the convenience of proximity to town. High speed internet is available, services to the property line, paved roads all the way to your driveway - this lot is ready to build. (id:63502)
Royal LePage Northern Lights Realty
204 57328 Range Road 30
Rural Barrhead County, Alberta
Lot #204 ready to develop located close to the water at Lac La Nonne. Build your dream year round or seasonal home at the lake. Quick easy access to boat launch and docks. Year round recreational atmosphere only an hour out of Edmonton. Services to the property line. 0.395 acres in size. GST applicable on sale. Additional lots also available for sale in subdivision! (id:63502)
Sunnyside Realty Ltd
103 57330 Range Road 30
Rural Barrhead County, Alberta
Lot #103 ready to develop located close to the water at Lac La Nonne. Build your dream year round or seasonal home at the lake. Quick easy access to boat launch and docks. Year round recreational atmosphere only an hour out of Edmonton. Services to the property line. 0.405 acres in size. GST applicable on sale. Additional lots also available for sale in subdivision! (id:63502)
Sunnyside Realty Ltd
#46 27118 Hwy 18
Rural Westlock County, Alberta
Rare Opportunity! Here is your chance to own 4.33 acres in Westview Estates! So much potential to build your dream home in this Executive Estates whichis located right next to the Westlock Golf Club. Property includes a large approx. 35ft deep dugout you could easily stock with fish. Lots of options of spots,to build. (id:63502)
Exp Realty
#49 65275 Rr 114a
Rural Lac La Biche County, Alberta
CIVIL ENFORCEMENT SALE This property at Elinor Lake Resort and is being sold Where-Is, As-Is. This Bi-Level, is approximately 1,778 sq.ft., 2 bedrooms up and 1 in the basement, main floor laundry, large island kitchen with eat-in nook, living room with gas fireplace. Master bedroom with 3 sided fireplace, modern 4-piece en-suite, walking closet and walkout to a covered balcony with outdoor gas fireplace. Finished basement containing a family room, games room, 4-piece bath, bedroom, utility room all with heated floors, large deck with under deck storage and central air. All information and measurements have been obtained from the Lac La Biche County Assessment and/or assumed, and could not be confirmed. The measurements represented do not imply they are in accordance with the Residential Measurement Standard in Alberta. (id:63502)
RE/MAX River City
#7 42011 Twp Rd 624
Rural Bonnyville M.d., Alberta
Looking to escape?! Build your dream home on this spacious 1.61 acre lot, located in the peaceful Hamelot Subdivision. This parcel backs on to trees with services running up to the property line...Minutes away from Cold Lake and with Grand Centre Golf & Country Club just around the corner, you can't go wrong! Enjoy country living with all the amenities nearby. (id:63502)
Royal LePage Northern Lights Realty
3 Spruce Cr
Rural Lac Ste. Anne County, Alberta
Check out this DOUBLE (0.298 acre), FULLY CLEARED LOT in the summer village of Silver Sands situated on Lake Isle. The land has been cleared of trees, top dressed with truckloads of topsoil, and fully seeded for easy maintenance. Power and gas are at the property line. Amazing opportunity for the next owner to look to build their dream home/cabin. This lot is just steps from the lake as the municipal trail system runs directly behind it. Enjoy the amenities the area has to offer including the Silver Sands GOLF COURSE and the MUNICIPAL PARK all within walking distance. Excellent location. Escape the hustle of the city and RELAX in the quiet summer village of Silver Sands. Don’t miss your chance to OWN this BEAUTIFUL SPACE! (id:63502)
Royal LePage Arteam Realty
3524 Township Road 542
Rural Lac Ste. Anne County, Alberta
Newly subdivided 4.42 acre lot ready for development in the subdivision of Paradise Estates. Only 10 minutes from Alberta Beach and half an hour from Stony Plain/Spruce Grove. Zoned Existing Country Residential (CRX). Lot is mostly treed and offers great privacy. Buyer would bear the responsibility of developing an approach for access. GST applicable on sale. Dimensions on aerial photo approximate and for reference only. (id:63502)
Sunnyside Realty Ltd
7308 Twp Rd 562
Rural St. Paul County, Alberta
A RARE OPPORTUNITY to own this WELL-EQUIPPED 135 ACRE property BORDERING THE N. SASKATCHEWAN RIVER in EAST CENTRAL AB with the only separation being the County road. You will love the amazing scenery and recreation - fishing, hunting, boating, canoeing, birds & wildlife. This beautiful 1650 sq.ft 1 1/2 storey UPGRADED CHARACTER HOME features 4 bdrms, 2.5 baths, country kitchen with custom cabinetry, formal dining room, renovated 2nd floor & deck with 2 gazebos. The 2019 ADDITION features 2 bedrooms incl master with walk-through closet and 4 pc ensuite. Your guests will enjoy staying in the functional 12x16' cabin bordering firepit area, gazebo & raised garden beds. Includes well maintained barn with cement floor/stalls/power/loft, machine shed, livestock shelter, woodworking shop, 2 sea cans (1 retrofitted as mechanical shop), gates, steel corrals, 3 waterers & more. Perfect for horses, beef or hobby animals. The fenced land includes 2 creeks, pasture & arable acres. TWO TITLES! GST may be applicable. (id:63502)
Lakeland Realty

