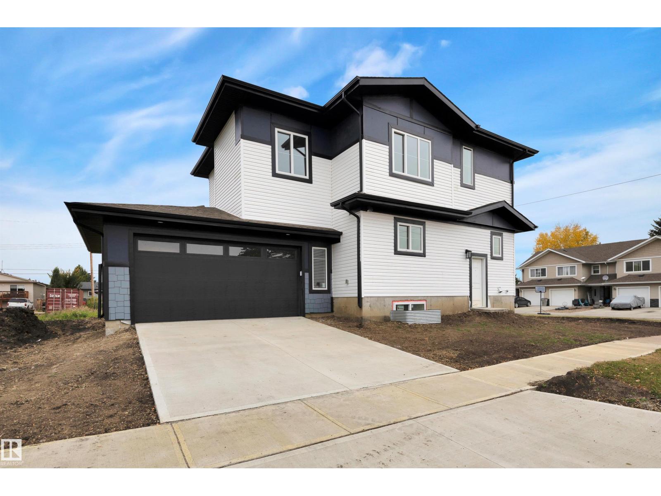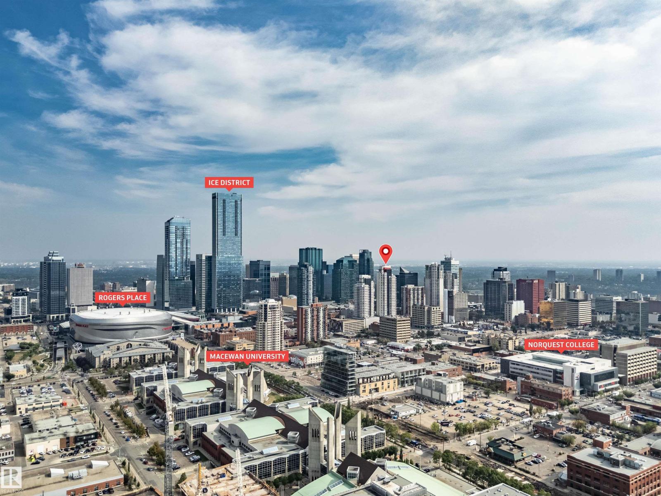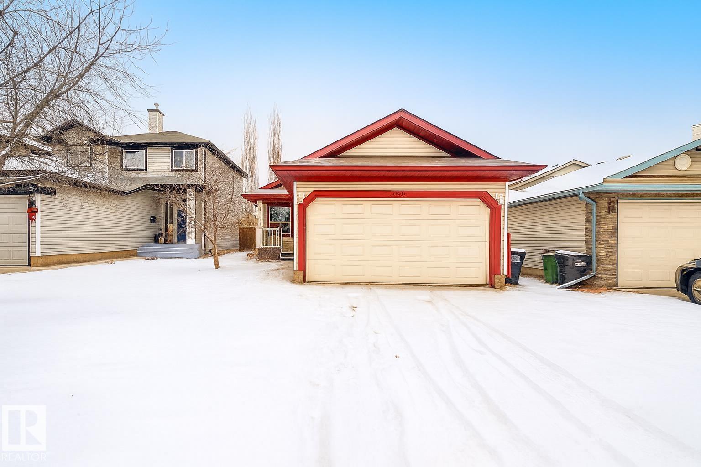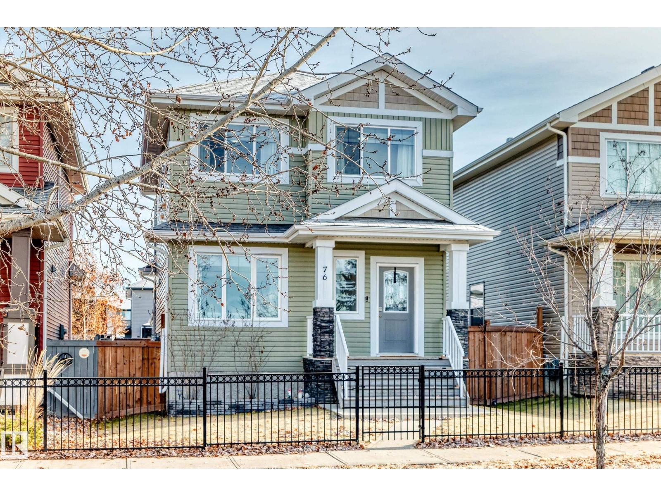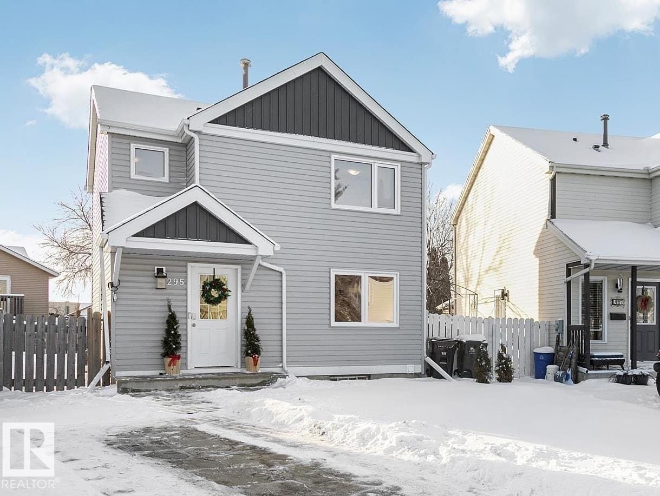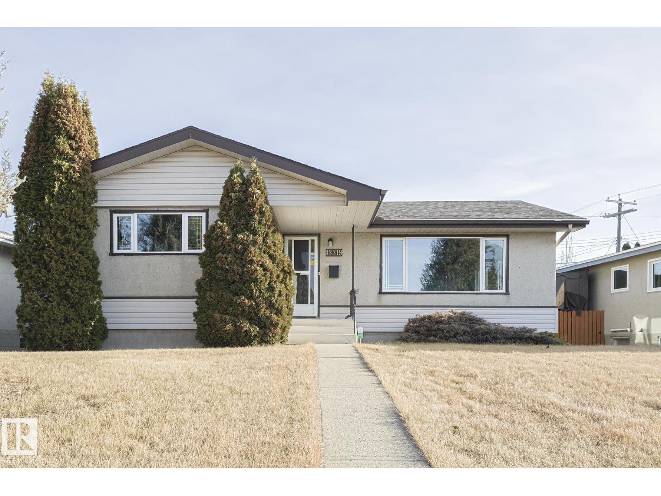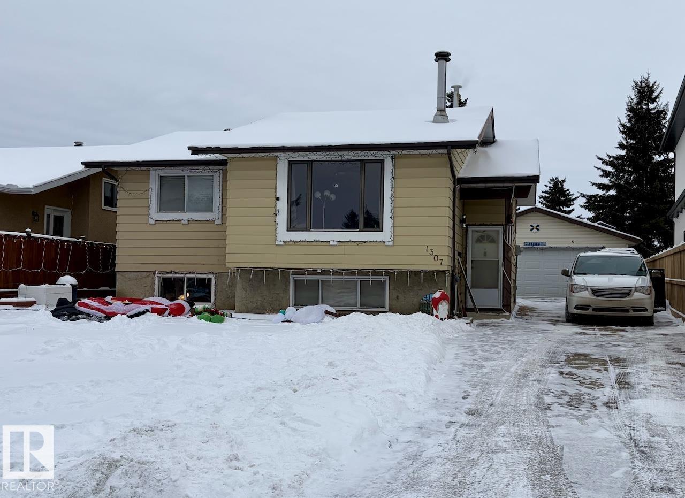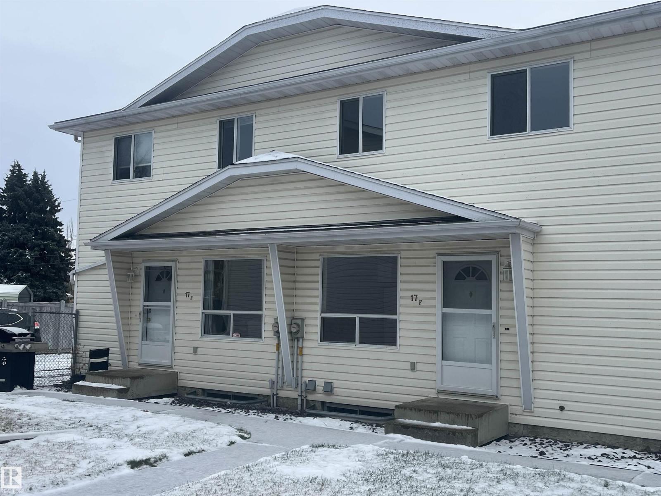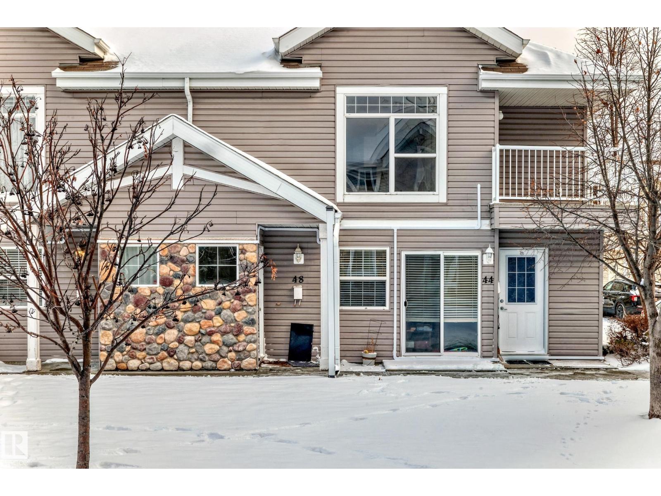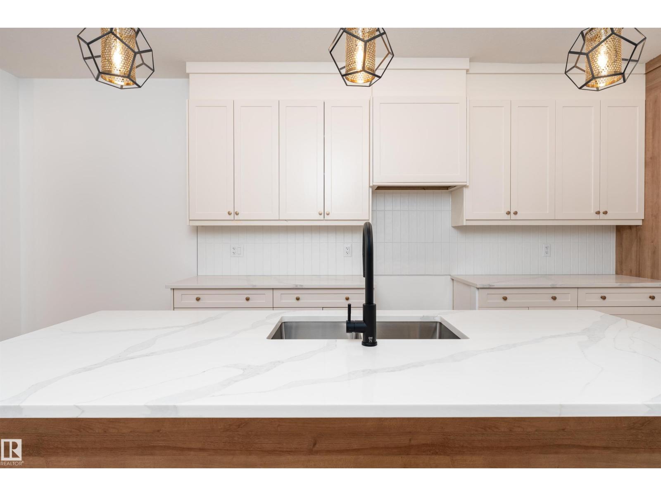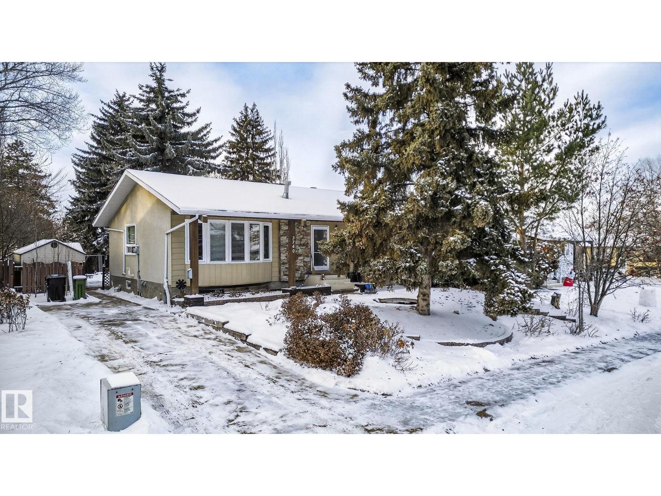5001 51 Av
Calmar, Alberta
Step into modern comfort with this brand new 2025 two-story home in Calmar, ideally located on a corner lot right next to the high school. Offering 1,870 sq. ft. of living space, this home blends thoughtful design with stylish finishes, perfect for today’s family lifestyle. The main floor welcomes you with a bright, open layout. The kitchen features plenty of cupboard and counter space, designed to make both daily cooking and entertaining easy. The adjoining dining area flows into the living room, creating a warm and functional gathering space. A separate back mudroom entry adds convenience and helps keep everything organized. Upstairs, you’ll find three spacious bedrooms, including a comfortable primary suite, along with two full bathrooms and a convenient laundry area. The bonus room offers flexibility ideal as a playroom, office, or cozy movie lounge. With a double attached side garage, this home provides excellent curb appeal as well as plenty of parking and storage. (id:63502)
Exp Realty
#2503 10410 102 Av Nw
Edmonton, Alberta
Welcome to the 25th floor of FOX Two. Experience refined urban living in the heart of Edmonton’s Ice District. This modern 1-bedroom PLUS DEN condo features huge south-facing windows with sweeping skyline views, A/C, 9' ceilings and a modern kitchen with quartz countertops, stainless steel appliances, and a breakfast bar for four. The well-designed bedroom includes a walk-through closet with access to the 4-piece bathroom. DEN just off the entry way makes for the perfect office space. Enjoy the large south-facing, covered balcony with gas hookup—perfect for a BBQ or patio heater. Includes IN-SUITE laundry, titled, heated underground parking and Bluebox package locker system. Steps from all the best downtown has to offer: YMCA, entertainment, festivals, farmers markets, dining, shopping, and schools. Walkable to the LRT (incl. new Valley Line), Beaver Hills House Park, Michael Phair Park, and the upcoming Warehouse Park. Your peaceful sanctuary in the center of it all. (id:63502)
Real Broker
6911 17 Av Sw
Edmonton, Alberta
Welcome to this beautiful well maintained house in Summerside. features include pie shaped lot, cul de sac location, 7 bedrooms,6 full bathrooms, loft, open to below concept in living and family room, the fully finished basement with separate side entrance. The main floor has formal living and dinning room, family room w/fireplace, Gorgeous kitchen with charming cabinets and stainless steel appliances, granite countertops, bedroom and full bathroom ideal for guests and main floor laundry complete this level. Upstairs you will find spacious primary bedroom with walk in closet and 5 pc ensuite,3 additional bedrooms, loft and 2 full bathrooms. The fully finished basement with separate side entrance comes with Recreation room, 2nd kitchen,2 bedrooms, bar ,gym area and 2 full bathroom. Close to all amenities . (id:63502)
Century 21 All Stars Realty Ltd
20432 48 Av Nw
Edmonton, Alberta
Best Priced Bungalow in The Hamptons! Lovely location with no rear neighbors, this 1,009 sq ft, 3-bedroom, 2-bath bungalow is ideal for small families looking for a safe, family-friendly community within walking distance to Bessie Nichols School. The main floor offers a great living space with a cozy, functional kitchen. Sliding patio doors bring in excellent natural light, while convenient main-floor laundry and a 4-piece bath add everyday comfort. The primary bedroom features a 3-piece ensuite, along with a good-sized second bedroom on the main level. The basement includes a large rec/family room with tons of space, a third bedroom, and a future bathroom rough-in ready to go. Located minutes to Anthony Henday, White mud Drive, Costco, and an abundance of shopping, parks, and walking trails — this home offers great value in a prime west-end location!! Move In Ready (id:63502)
Royal LePage Noralta Real Estate
76 Strawberry Ln
Leduc, Alberta
Welcome to Strawberry Lane! Fronting onto greenspace, this beautifully upgraded 5-bedroom, 3.5-bath home is set in a family-friendly community with a playground nearby. The main floor features a bright, open kitchen, dining, and living area with modern finishes and designer flair throughout. Stay cool all summer with central A/C. The finished basement offers a separate rear entrance, complete with two bedrooms, bathroom, living area, separate laundry—great for guests, extended family, or added flexibility. Outside, the low-maintenance yard is ideal for busy families, and the heated detached double garage keeps vehicles warm all winter. This home shows 10/10 and delivers comfort, style, and smart design inside and out! (id:63502)
RE/MAX River City
295 Vantage Ln
Sherwood Park, Alberta
ATTENTION First Time Home Buyers! Opportunity knocks! Don't miss out on this charming 2 storey 3 bedroom 1 1/2 bath home in the family friendly neighbourhood of Village on The Lake. Upgrades and renovations over the last few years include roof shingles; vinyl siding, soffits, fascia & eaves; complete main bath reno; main floor patio doors & windows; upper level carpet; interior paint & lighting; hot water tank, brand new fridge & stove ... and the list goes on! The basement is partially finished for a future family room, along with a storage room and laundry/ mechanical room. Exterior features offer a pie shape southwest exposure backyard, sun deck, storage shed, and front parking pad. All this is situated on a quiet street and within steps of Village on the Lake walking trails and the neighbourhood kids park. And don't forget the convenient access to Ordze Rd. Transit Station and your work commute on the Henday and Sherwood Park Freeway. SIMPLY PUT...GREAT VALUE! (id:63502)
RE/MAX Elite
13319 Delwood Rd Nw
Edmonton, Alberta
FULLY RENOVATED & MOVE-IN READY! This gorgeous 5-bedroom bungalow on a HUGE lot in family-friendly Delwood has it all! Every inch has been beautifully updated with modern style and high-end finishes — stunning vinyl plank flooring, pot lighting, & quartz counters. Newer windows, furnace (2020), HWT (2023), and softener (2023). You’ll love the bright open layout with vaulted ceilings, exposed beams, and a sleek linear fireplace. The chef’s kitchen shines with quartz counters, stainless steel appliances, elegant cabinetry, and a breakfast bar overlooking the spacious living room. Three generous bedrooms and a designer bathroom complete the main floor. The SEPARATE ENTRANCE leads to a fabulous finished basement with 2 bedrooms, a big family room with custom WET BAR, luxury bath with glass shower, and plenty of storage. Enjoy the large fenced yard, patio, DOUBLE garage and let's not forget the CENTRAL A/C!!. Close to great schools, shopping, and parks — this stylish home is the total package! (id:63502)
RE/MAX Elite
1307 36 St Nw
Edmonton, Alberta
Discover this immaculate bi-level in the family-friendly area of Crawford Plains. Lovingly maintained, including shingles, appliances, furnace, fireplace, fresh paint, new flooring, & upgrades to the fence & deck. The upper level welcomes you with abundant natural light, smart & inviting floor plan, functional kitchen perfect for everyday living. The cozy living room features a charming wood-burning fireplace, a 4-piece main bath & two bdrms, a primary suite with a 2-piece ensuite. The lower level has third bedroom, 3-piece bath, den/office with built-in shelving, & family room ideal for relaxation & entertaining, a spacious utility/laundry room completes the level. Step outside to a large deck overlooking a fully fenced backyard perfect for gatherings, kids, pets, or simply enjoying your private outdoor space. Playground included. Oversized 24' x 26' double garage, 220 power, insulated & heated, for storage, & hobbies. This property is move-in ready, meticulously cared for, definitely worth a look. (id:63502)
RE/MAX Real Estate
F 17 Imperial Cr
Devon, Alberta
Great 2 storey, 2 bedroom townhouse with one and a half baths in the heart of Devon. Nicely refreshed with newer paint, carpet & light fixtures. This move-in ready North facing unit is in a small, well managed complex (8 units) and offers privacy, a spacious common area, and dedicated parking behind the property. Low condo fees - only $175/month, and conveniently located walking distance to most amenities. Full, unfinished basement offers future development potential. Unbeatable value and ready to call home! (id:63502)
Maxwell Polaris
#48 150 Edwards Dr Sw
Edmonton, Alberta
Fantastic opportunity in highly sought-after Ellerslie! This beautifully updated 2 bedrooms condo offers a modern design with high vaulted ceilings and an open, airy feel. Featuring two spacious bedrooms, a large bathroom, heated floors, and a bright living area, this home is both stylish and comfortable. The newer kitchen is equipped with updated appliances and plenty of cabinet space, perfect for everyday living. Enjoy a huge private balcony overlooking a peaceful green spacesideal for relaxing or entertaining. Freshly painted and move-in ready, this quiet unit also comes with low condo fees and included parking. Located close to shopping, transportation, parks, and all major amenities, this is an ideal home or investment in one of Ellerslie's best locations. For sale now don't miss this opportunity. (id:63502)
Royal LePage Arteam Realty
3111 Magpie Wy Nw
Edmonton, Alberta
Thoughtfully designed for modern living, 3111 Magpie Way offers a stylish half duplex in the growing community of Starling. With 1,700 sq ft of well planned space, this 3 bedroom, 2.5 bath home features a bright open concept main floor with 9 ft ceilings and large windows that fill the home with natural light. The white kitchen with warm wood accents features a large island and flows seamlessly into the living area, where a mantel fireplace adds warmth and character. A main floor den provides flexible space for a home office or additional living needs, while a private side entrance offers future versatility. Upstairs, the spacious primary bedroom includes a 5 piece ensuite with double sinks, a walk in closet, and the convenience of upper floor laundry. (id:63502)
Exp Realty
3740 63 St Nw Nw
Edmonton, Alberta
Attention Investors! This large bungalow has a 2 bedroom Legal Basement Suite that is fully rented with excellent tenants! This home was fully renovated in 2017 including new windows, new shingles, two new furnaces, new hot water tank, new electrical, new plumbing, new appliances, quartz counter tops, fireplace, and LED lighting. Upgraded sound insulation was added as well as separate laundry and entrances for the upper and lower suites. The upper suite even has an ensuite with shower and gas fireplace. The lower suite has 2 bedrooms, 4 piece bathroom, family room and a kitchen. Conveniently located close to all amenities, many schools, the Whitemud and Anthony Henday and only a 7 minute walk away from an LRT station. This is a turn key investment property with great tenants! (id:63502)
Mcleod Realty & Management Ltd

