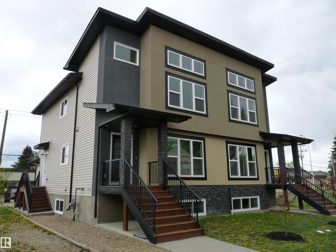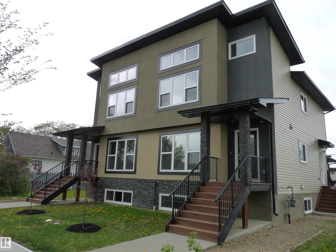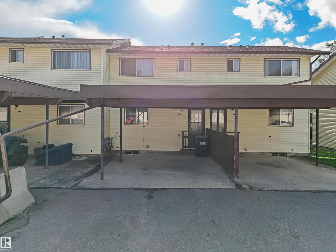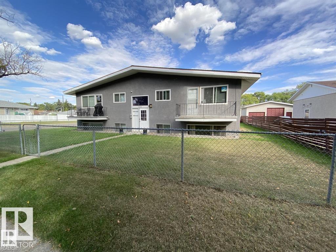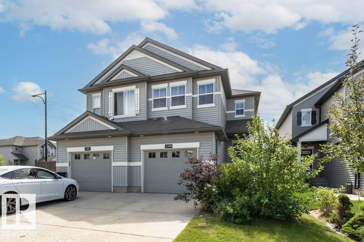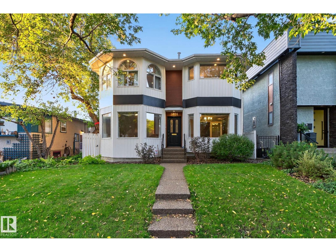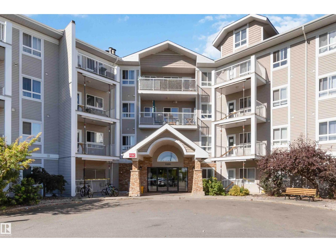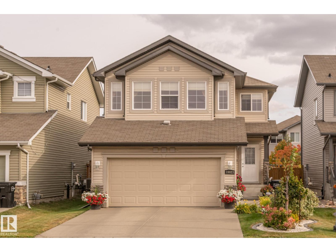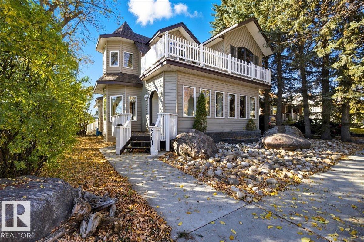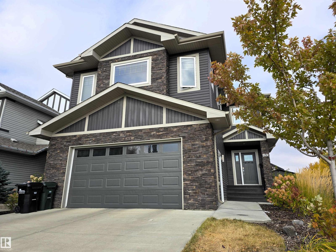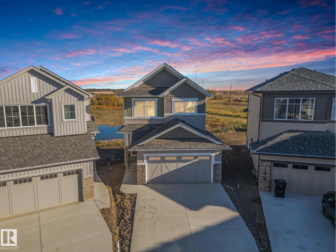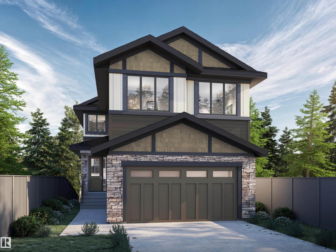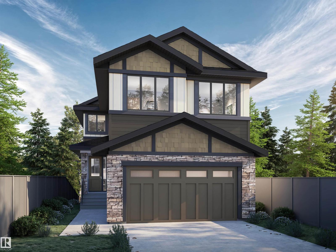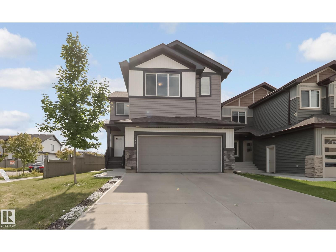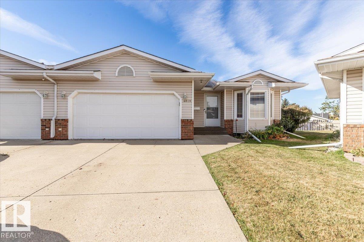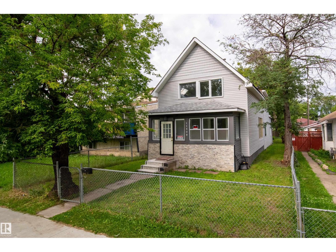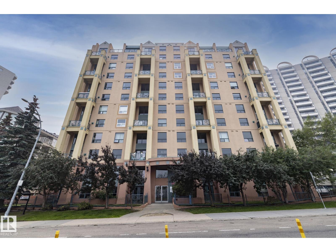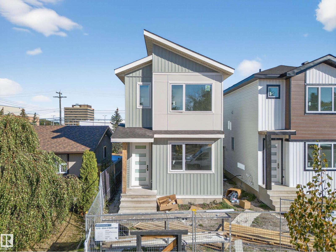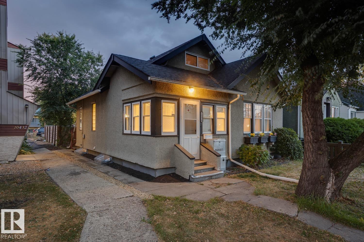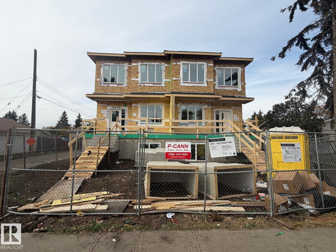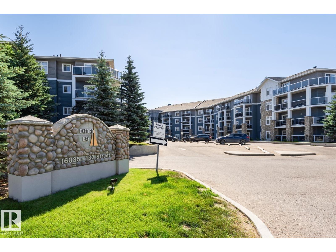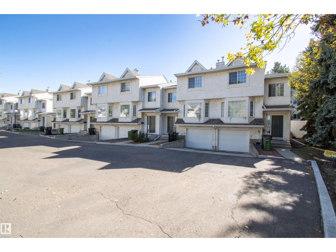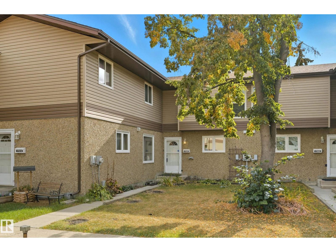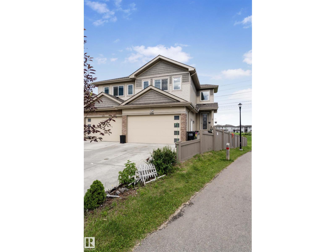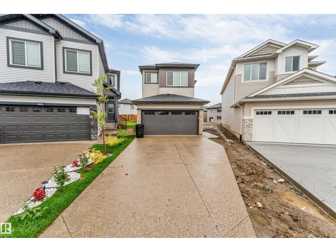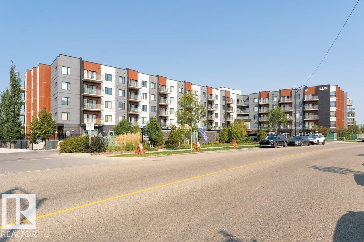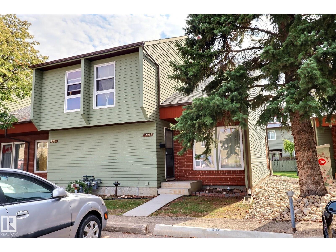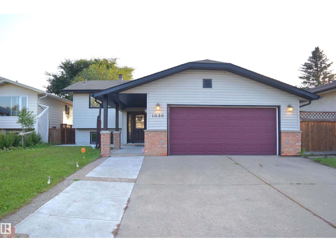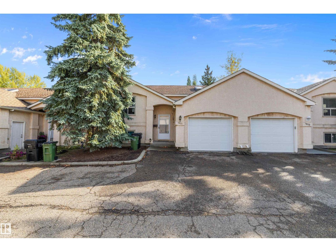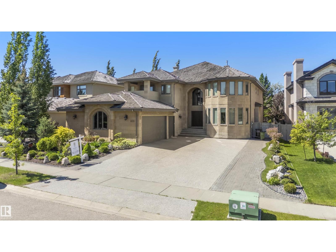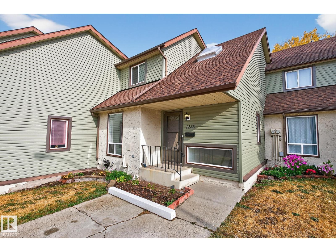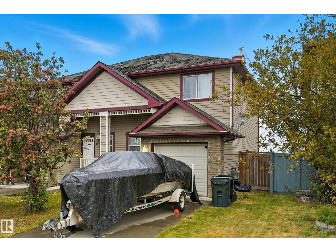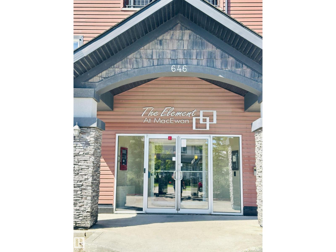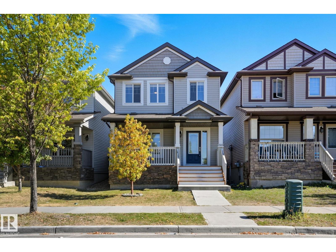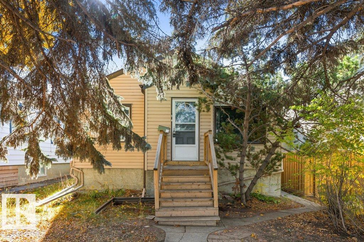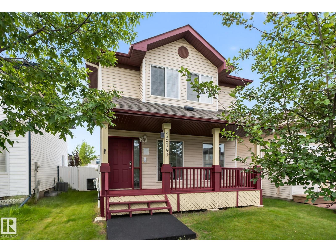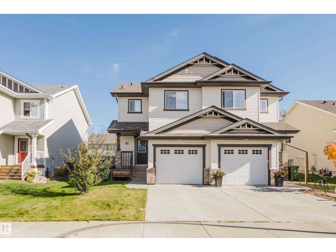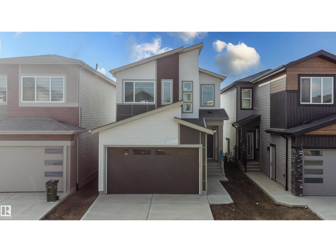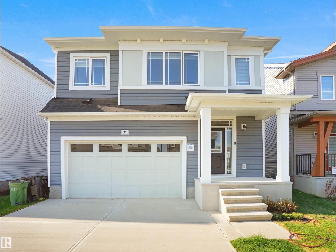5008 48 Ave
Leduc, Alberta
Updated half duplex (2025) in a highly desirable neighborhood of Leduc. This meticulously updated property features a modern, spacious kitchen with new cabinets, granite countertops, brand new appliances, and elegant porcelain tile floors. Large windows on the main floor flood the living space with natural light, creating a bright and inviting atmosphere. Enjoy energy efficiency with zone heating throughout and premium triple-pane windows on both floors for superior insulation and noise reduction. Each unit boasts three generous bedrooms upstairs, including a luxurious 3-pce ensuite in the primary bedroom and a 4-pce main bath. Convenient upper-floor laundry adds to the appeal. The open-concept main floor offers a bright living room, a cozy 2-pce bath, and a stylish kitchen perfect for family living or entertaining. The finished basement includes an additional bedroom with a 3-pce bath and a large recreation room, ideal for guests or a home office. (id:63502)
Royal LePage Gateway Realty
5006 48 Ave
Leduc, Alberta
Updated half duplex (2025) in a highly desirable neighborhood of Leduc. This meticulously updated property features a modern, spacious kitchen with new cabinets, granite countertops, brand new appliances, and elegant porcelain tile floors. Large windows on the main floor flood the living space with natural light, creating a bright and inviting atmosphere. Enjoy energy efficiency with zone heating throughout and premium triple-pane windows on both floors for superior insulation and noise reduction. Each unit boasts three generous bedrooms upstairs, including a luxurious 3-pce ensuite in the primary bedroom and a 4-pce main bath. Convenient upper-floor laundry adds to the appeal. The open-concept main floor offers a bright living room, a cozy 2-pce bath, and a stylish kitchen perfect for family living or entertaining. The finished basement includes an additional bedroom with a 3-pce bath and a large recreation room, ideal for guests or a home office. (id:63502)
Royal LePage Gateway Realty
5415 45 Av
Drayton Valley, Alberta
This 3-bedroom, 1.5-bath townhouse in Hillcrest Village offers comfortable, low-maintenance living in a great location close to schools, shopping, walking paths, the Team Auctions Centre (Omniplex), and the new Aquatic Centre. The main floor features a 1/2 bath, kitchen, and bright living area with patio doors that open onto a private deck overlooking a mature green space. Upstairs, you’ll find three well-sized bedrooms and a newly renovated 4-pc bathroom. The basement is partially finished, giving you flexible space for a family room, play area, or extra storage. The home also includes an attached single carport and comes fully furnished, ready for immediate move-in or rental. Condo fees of $200/month cover exterior maintenance, landscaping, snow removal, and common area insurance. A solid and convenient option in a friendly, well-established neighborhood. (id:63502)
Century 21 Hi-Point Realty Ltd
11839 45 St Nw
Edmonton, Alberta
Here is a GREAT OPPORTUNITY for YOU to LIVE IN YOUR PROPERTY & BE YOUR OWN LANDLORD!...Welcome to this 2300Sq.Ft. 4PLEX BI-LEVEL on a 9287Sq.Ft CORNER LOT with 4 Separate Entrances, 4 Door Bells, 4 Mailboxes & YOUR OWN INSUITE LAUNDRY in the community of Beacon Heights. You have 3 units with 2 Bedrooms & 1 unit with 1 bedroom and the basement units have EPOXY FLOORING along with VINYL PLANK which makes it INDESTRUCTIBLE for your tenants. You have both a front & backdoor entrance to the building and parking for 6+Vehicles in the backyard with front & side parking for another 6+Vehicles. The exterior of the building has been painted GREY along with some upgrades to the units with all new WINDOWS on the main floor units with upgraded bathrooms in 2 of the units. There is 2 newer HWT Tanks & upgraded insulation to keep you all warm. There are just a few finishing touches that you need to do to make this 4PLEX your home. Close to K-9 Schools, Shopping & Yellowhead Drive. (id:63502)
Maxwell Polaris
5309 14 Av Sw
Edmonton, Alberta
Wonderful in Walker! Home feels like a freshly painted 3 bedroom with spacious feel and an abundance of Natural Light. Greeted by a spacious foyer that flows into an open-concept main floor design, this home features A Large working kitchen with expanded island and countertops, maple cabinets, stainless steel appliances, and a generous pantry—ideal for daily living or entertaining. A dedicated dining space opens to your private yard and 10 x20 deck, perfect for evening relaxation and recreation. The main floor also includes a practical mudroom with attached garage access + perfectly tucked away 2-piece powder room. Upstairs offers three generous bedrooms, including a KING Sized Primary with impressive walk in and ensuite, a 4pc guest bath, UPPER-Floor laundry+ a flex area for office, library or play. The lower level remains unfinished to suit your future needs or storage! Conveniently located walking distance to 2 K-9 schools, parks & trails- Minutes ALL the shopping, transit and Arterial Access Routes (id:63502)
Royal LePage Noralta Real Estate
3814 108 Av Nw
Edmonton, Alberta
This stunning 2-storey home is ready to move in and boasts an abundance of character & charm. The open-concept dining & living rooms create a seamless flow, enhanced by large windows & high ceilings throughout the home that fill the space with natural light. A brick fireplace in the family room adds to the home's cozy elegance. The kitchen has plenty of cabinets and counter space. Upstairs, you'll find the spacious primary bedroom with its own luxurious 5-pce ensuite & walk-in closet. Completing the level are 2 additional beds & another 5-pce bath. Recent upgrades include a new roof (2014), siding (2022), hot water tank (2023), custom shelving (2022), and a new garage door, opener & heater (2022). The attached heated garage ensures year-round comfort. Set in the beautiful, mature Beverly Heights neighborhood, this home offers a family-friendly, historic community with beautifully landscaped surroundings and unmatched access to the River Valley trail system & nearby Rundle Park! (id:63502)
Exp Realty
#324 5350 199 St Nw
Edmonton, Alberta
FANTASTIC VALUE in The Hamptons! This bright 2 bed/2 bath condo in Park Place Hamptons comes with 2 titled parking stalls and in-suite laundry with large storage. The open floor plan features new vinyl plank flooring throughout the entire unit, with a spacious eat-in kitchen, generous living room, and access to a private deck, perfect for BBQs or relaxing. The primary suite offers a walk-through closet and 4pc ensuite, while the second bedroom is equally roomy. Big windows bring in loads of natural light throughout. Well-maintained building with wide hallways and elevators, plus condo fees include heat, water, and more. Conveniently close to shopping, dining, trails, and quick connections to the Henday, Whitemud, and West Edmonton Mall. A move-in ready home in a great community! (id:63502)
RE/MAX Professionals
16023 138 St Nw
Edmonton, Alberta
This exceptional open-concept home in the desirable community of Carlton offers over 2,300 sq ft of beautifully designed living space. Ideally located near schools, parks, playgrounds, and shopping, it combines comfort and convenience. The main floor features a bright living room with large windows and a cozy gas fireplace, a modern kitchen with stainless steel appliances, a walk-in pantry, and a spacious dining area that leads to a large composite deck with gazebo. The backyard includes space for activities, a garden area, and a shed. A welcoming front entry, two-piece bath, and laundry area complete the main level. Upstairs, enjoy a large bonus room for larger gatherings or just good movie, a luxurious primary suite with five-piece ensuite, two additional bedrooms, and a four-piece bath. The fully finished basement with 9' ceilings adds a generous family room, two more bedrooms, and another full bath. With its thoughtful layout, stylish finishes, and prime location, this home truly has it all. (id:63502)
Maxwell Devonshire Realty
5001 42 Av
Wetaskiwin, Alberta
Charming 2-Storey Character Home! Step into timeless charm w/ this unique & beautifully maintained home, featuring a welcoming enclosed front porch & spacious back veranda, perfect for relaxing. Inside, you will fall in love w/ the custom kitchen (Wood Art) boasting solid oak cabinetry & mosaic tile flooring— perfect for the home chef. The formal dining room shines w/hardwood floors & a vintage chandelier, while the cozy living room includes a den/office space for added flexibility. Upstairs, discover a loft-style layout w/ 2 unique bedrooms including a spacious primary suite w/ built-in cabinetry, custom solid wood bed, 4-pc ensuite, w/i closet & private balcony. The 2nd room is bright & unique w/ octagonal ceiling & 2nd staircase to the main floor. The partially finished basement offers a workshop, laundry, 3-pc bath & loads of storage. Recent updates include a newer furnace & tankless hot water system. The landscaped, partially fenced yard offers mature trees for privacy, space for parking, and a playh (id:63502)
Royal LePage Parkland Agencies
4116 Summerland Dr
Sherwood Park, Alberta
Show Home Quality! This stunning home is fully finished, fenced, landscaped, and designed with a floor plan you’ll love. A spacious foyer welcomes you, leading to a massive walk-through mudroom off the oversized garage. The living room showcases a sleek tiled fireplace and flows seamlessly into the custom gourmet two tone kitchen with granite counters, & stainless steel appliances. Upstairs, bonus room with vaulted ceilings & built-in speakers offers the perfect retreat. The luxurious primary suite boasts a fireplace, walk-in closet and spa-inspired ensuite with heated floors, deep soaker tub, dbl shower, & dual vanities. Two generous bedrooms share a Jack & Jill bath. Convenient upper floor laundry. Quality finishes include 9’ ceilings, premium flooring, and thoughtful details throughout. The fully developed basement features a wet bar, family room & 3rd fireplace, 4th bedroom, & 4pc bath. This beautifully modern crafted home delivers elegance, functionality, & an unbeatable Summerwood location! (id:63502)
RE/MAX Excellence
17443 2 St Nw
Edmonton, Alberta
Imagine coming home to tranquil pond views in this Coventry Homes beauty, complete with a SEPARATE ENTRANCE, WALKOUT basement, and an 11' x 10' deck to relax and take it all in. Inside, 9' ceilings and an open-concept design create a welcoming space. The kitchen is both stylish and functional, showcasing quartz countertops, a ceramic tile backsplash, beautiful cabinets, and a walkthrough pantry, all flowing into the dining nook and great room—the heart of the home for family time and entertaining. A half bath and mud room add everyday practicality. Upstairs, the serene primary suite offers a spa-inspired 5-pc ensuite with dual sinks, soaker tub, stand-up shower, and walk-in closet. With two more bedrooms, a full bath, a flexible bonus room, and laundry right upstairs, there’s room for everyone and everyday life feels effortless. Backed by the Alberta New Home Warranty Program, this pond-backing home blends comfort with peaceful surroundings.* Some photos are virtually staged* (id:63502)
Maxwell Challenge Realty
226 Edgemont Green Gr Nw
Edmonton, Alberta
BRAND NEW IVY II LUXURY HOME BACKING ONTO DRY POND built by custom builders Happy Planet Homes sitting on 26 pocket wide REGULAR LOT offers 2 MASTER BEDROOMS, 2 SECONDARY BEDROOMS UPSTAIRS AND MAIN FLOOR BEDROOM & FULL BATH is now available in the beautiful community of WOODHAVEN EDGEMONT with PLATINUM LUXURIOUS FINISHINGS Upon entrance you will find a BEDROOM WITH A HUGE WINDOW enclosed by a Barn Door, FULL BATH ON THE MAIN FLOOR. Spacious Mud Room leads to wide garage. SPICE KITCHEN with SIDE WINDOW. TIMELESS CONTEMPORARY CUSTOM KITCHEN designed with two tone cabinets are soul of the house with huge centre island BOASTING LUXURY. Huge OPEN TO BELOW living room, A CUSTOM FIREPLACE FEATURE WALL and a DINING NOOK finished main floor. Upstairs you'll find a HUGE BONUS ROOM opening the entire living area along 2 MASTER BEDROOMS AND 2 SECONDARY BEDROOMS TOTALLING 5 BEDROOMS AND 4 FULL BATH IN THIS AMAZING HOME.* Photos from similar spec, Actual house is under construction. (id:63502)
RE/MAX Excellence
808 Elderberry Court Nw Nw
Edmonton, Alberta
BRAND NEW IVY II LUXURY HOME built by custom builders Happy Planet Homes sitting on 26 pocket wide PIE SHAPE LOT offers 2 MASTER BEDROOMS, 2 SECONDARY BEDROOMS UPSTAIRS AND MAIN FLOOR BEDROOM & FULL BATH is now available in the beautiful community of WOODHAVEN EDGEMONT with PLATINUM LUXURIOUS FINISHINGS Upon entrance you will find a BEDROOM WITH A HUGE WINDOW enclosed by a Barn Door, FULL BATH ON THE MAIN FLOOR. Spacious Mud Room leads to wide garage. SPICE KITCHEN with SIDE WINDOW. TIMELESS CONTEMPORARY CUSTOM KITCHEN designed with two tone cabinets are soul of the house with huge centre island BOASTING LUXURY. Huge OPEN TO BELOW living room, A CUSTOM FIREPLACE FEATURE WALL and a DINING NOOK finished main floor. Upstairs you'll find a HUGE BONUS ROOM opening the entire living area along 2 MASTER BEDROOMS AND 2 SECONDARY BEDROOMS TOTALLING 5 BEDROOMS AND 4 FULL BATH IN THIS AMAZING HOME.* Photos from similar spec, Actual house is under construction. Interior finishes can be reselected by the homeowner. (id:63502)
RE/MAX Excellence
1404 29 St Nw
Edmonton, Alberta
Located in the vibrant community of Laurel, this spacious home facing East Direction offers 6 BEDROOMS and 3.5 baths OVER 3260 sq. ft. of thoughtfully designed living space. The home features a fully DEVELOPED BASEMENT with 2 bedrooms, a second kitchen, a full bathroom, and a separate entrance, providing privacy and flexibility ,perfect for extended family or EXTRA Living space. On the main floor, enjoy welcoming living areas including a comfortable family room, DEN and a well-appointed kitchen with practical features, plus a walk-through pantry for added convenience and storage. Upstairs, you’ll find 4 generously sized bedrooms, 2 full bathrooms, and a bonus room, ideal for relaxation, a home office, or entertainment. Conveniently located close to K9, Catholic and new High school, shopping, parks, and major highways, this home offers both comfort and accessibility in one of Edmonton’s most sought-after neighborhoods. (id:63502)
Maxwell Polaris
4829 32 Av Nw
Edmonton, Alberta
Adult living bungalows don't come around very often and especially ones that will still offers you the opportunity to add your own personality to make it HOME. This home has it all...2 bedrooms, 2 bathrooms, 2 car attached garage so no need to scrape windshields this winter. Main floor laundry..this home has everything you need including great neighbors. (id:63502)
Professional Realty Group
11908 77 St Nw
Edmonton, Alberta
Welcome to East Wood! Nestled on a quiet block. This charming 2-storey home is move in ready. With over 1500f livable space, RARE double ATTACHED garage she offers all the space needed. As you walk in you will love the boot room/porch perfect for taking in the west facing sun. The main floor front room would be a great office or additional bedroom and you will love the large windows throughout the main floor open concept dining, living room & kitchen with its updated cabinets, counters and appliances. As you make your way to the second floor, look up to the vaulted ceilings and skylights creating a naturally lit bonus room. With 2 large bedrooms and another bathroom, this is the perfect family home or rental. Updates in the last 6 years include: HWT, Furnace, Shingles, Appliances, Flooring, Windows, Kitchen & Cabinets. Close to schools, parks, public transit. Close to Yellowhead makes it an easy access to the downtown. PS. Huge lot. She is waiting for you. Welcome Home!! (id:63502)
RE/MAX River City
#102 10855 Saskatchewan Dr Nw
Edmonton, Alberta
Manhattan Lofts - ideally situated along Saskatchewan Drive and walking distance to a number of key destinations. University Hospital, U of A Campus, Kinsmen Field House Rec Center, numerous shops, restaurants & cafes that line 109 St & Whyte Ave. Also within walking distance to downtown core and extensive river valley trail system. This expansive 2-story open concept loft style condo has an outstanding floor plan. All rooms are generous in size. Floor plan lends well to shared accommodations or hosting overnight guests. Bedrooms and full baths on each floor provide distance and privacy. Each level has a designated living room and added space to set up a home office. Other Features: In-suite laundry/storage, A/C, 17ft ceiling heights, large windows to take advantage of natural light, private patio off main level facing downtown skyline, granite counters, stainless appliances, in-floor heating and 2 underground heated stalls. Great value and flexible usage. Virtually Staged. Access to unit on flrs 1 & 2. (id:63502)
RE/MAX Real Estate
5213 104a St Nw
Edmonton, Alberta
2 Bedroom Legal Suite! Located in the Pleasantview community, this spacious 5-bedroom, 4-bathroom home offers exceptional living space for growing families. The main floor features a den, a modern kitchen with a generous island, an inviting living area, and a convenient powder room. Upstairs, you'll find three bedrooms, including a master suite with an ensuite bathroom, a shared bathroom, and a laundry area.The fully finished legal basement includes two additional bedrooms, a full bathroom, and a separate living area, perfect for guests or rental income.This home also offers a double garage and is situated close to schools, parks, shopping, and public amenities. (id:63502)
Royal LePage Noralta Real Estate
10428 76 Av Nw
Edmonton, Alberta
Beauty bungalow in Queen Alexandra! This 1026 sq ft home offers 3 bedrooms, 1 bath, and thoughtful upgrades throughout. Ideally located near Whyte Ave with quick access to the university, river valley, and downtown. Inside, a spacious entry opens to a sunny living room with hardwood floors and a vintage fireplace. The dining area is great for entertaining, and the renovated kitchen features modern cabinetry and stainless-steel appliances. Two main-floor bedrooms suit kids, guests, or a home office, while the full attic creates a perfect primary retreat. The backyard offers mature gardens, a private deck, and a single detached garage. Recent updates—new yard grading for improved drainage, newer furnace, shingles, and basement windows—provide comfort and peace of mind. The unfinished basement is ready for your ideas or added storage. (id:63502)
Royal LePage Prestige Realty
9214 152 St Nw
Edmonton, Alberta
Brand-New 4-Plex on a Prime Corner Lot in Sherwood. Exceptional investment opportunity offering over 5,240 sq.ft. above grade with 20 bedrooms and 16 bathrooms, designed for maximum cash flow. Each unit features 9-ft ceilings, an open-concept main floor with living room, modern kitchen, laundry, dining area, and half bath. Upstairs includes 3 bedrooms, including a primary suite with walk-in closet and ensuite and additional bath. Large windows fill the home with natural light. Each basement offers a legal secondary suite (710 sq.ft.) with 2 bedrooms, full kitchen, and laundry, providing dual income potential. Ideally located near schools, shopping, and transit in a high-demand area, this property promises strong rental returns and lasting value. (id:63502)
Maxwell Polaris
#113 16035 132 St Nw
Edmonton, Alberta
Beautiful Oxford Bay 1 bedroom condo plus a den in the quiet neighborhood of Oxford located in northwest Edmonton. This is one of the nicest upscale complex you will find in the area, it has central air conditioning, and the The complex backs onto a beautiful lake. Features a an open concept with a large living room with a patio door leading to a quiet deck with gas BBQ Hook Up. a dining area and a kitchen, a large bedroom with a walk in closet, a Den, 4 piece bath and a laundry room. Comes with one titled underground stall and a storage cage. What a great place to call home and is a real pleasure to show. (id:63502)
Royal LePage Noralta Real Estate
#2 9703 174 St Nw
Edmonton, Alberta
The 2 bedrooms, 2.5 bathroom, 2 Storey townhouse in Terra Losa. Spacious floor plan with beautiful laminate floor throughout, the living area has a corner fireplace. Kitchen is bright, open to breakfast nook with large window and access to raised deck. The upper level has 2 bedrooms with lots of closet space, a master suite with full ensuite, jetted tub and shower, His and Hers closets with mirrored doors and organizers, Basement fully finished with recreation room, also with storage and in-unit laundry. Single attached garage- access directly from unit. Great poperty to be owned, in a self managed complex. Easy access to West Edmonton Mall, shopping center, schools, parks, restaurants, Anthony Henday and many more. Great property in a great complex and location. (id:63502)
Initia Real Estate
17020 100 St Nw
Edmonton, Alberta
Welcome to this 3-bedroom townhouse in a premium location! This dream home greets you with a stunning open-concept main floor. The kitchen boasts beautiful cabinets, ample counters, and plenty of drawers, seamlessly opening to the dining area and living room featuring a cozy wood-burning fireplace. Upstairs, you’ll find 3 bedrooms, including a large master, two additional spacious bedrooms, and a full bathroom. The partially finished basement offers a spacious rec room, a den, and a laundry area, perfect for extra living space. Upgrades include: fresh paint, flooring, hot water tank, shingles, siding, windows, and doors. Parking is conveniently located out front. Enjoy a fenced backyard, ideal for family gatherings or outdoor entertaining. The low condo fee covers snow removal and lawn care, and the home is close to schools, shopping, restaurants, parks, and all amenities. Move-in ready, don’t miss this one! (id:63502)
RE/MAX Excellence
1206 27 St Nw
Edmonton, Alberta
**LAUREL**BACKING TO WALKING TRAIL**FINISHED BASEMENT** The main floor features an open-concept layout with a bright living area anchored by a feature fireplace, a stylish kitchen with full-height cabinets, pantry storage, and a dedicated dining space that opens to the backyard, ideal for family living or entertaining. Upstairs, you’ll find a spacious primary suite with a walk-in closet and private ensuite, along with two additional bedrooms, a full bathroom, convenient laundry, and a bonus room that works perfectly as a playroom or media space. Natural light fills each room, enhancing the home’s warm and inviting feel. The fully finished basement includes its own kitchen, bedroom, full bath, and recreation area, offering excellent flexibility for extended family or rental potential. Located on a quiet street within walking distance to schools, parks, and pathways, this property is minutes from highways, shopping, and all amenities. (id:63502)
Nationwide Realty Corp
1336 11 Av Nw
Edmonton, Alberta
**ASTER COMMUNITY**SOUTH EDMONTON**SPICE KITCHEN**SIDE ENTRY**The main level offers an inviting open layout where the living, dining, and kitchen areas connect seamlessly, perfect for gatherings or quiet evenings at home. A well-placed bedroom and bath on this floor provide flexibility for guests or family members. Natural light flows throughout, highlighting the warm finishes and spacious feel. Upstairs, you’ll find the primary suite with a private ensuite and walk-in closet, offering a true retreat at the end of the day. Additional bedrooms and a family room create plenty of space for relaxation or entertaining. A conveniently located laundry room adds to the practicality of the design. With a balance of open areas and private rooms, this home suits a variety of lifestyles. The thoughtful floor plan maximizes every space, while the mudroom and closets provide excellent storage solutions. Located in a family-friendly community close to schools, parks, shopping, and essential amenities. (id:63502)
Nationwide Realty Corp
#306 1316 Windermere Wy Sw
Edmonton, Alberta
STEEL & CONCRETE LUX 18+building AT UPPER WINDERMERE! Nestled in a prime location, 2 Bedroom + 1 Den + 2 UNDERGROUND PARKING + TITLED STORAGE Condo unit offers A generously sized layout, spanning nearly 1,300 square feet, ensuring ample space for comfortable living. West-facing exposure, allowing you to bask in the beauty of breathtaking sunsets. Direct backing onto a tranquil pond and a scenic walk path, bringing nature's serenity to your doorstep. This remarkable condo is thoughtfully designed with Built-in closets, offering a seamless storage solution. A kitchen adorned with stainless steel appliances and a quartz countertop, marrying elegance with functionality. Added conveniences include: A/C, 2nd floor fitness. What sets this unit apart is its pristine condition, having never been lived in. Location is amazing, minutes from Currents shopping center, the river valley. & the Anthony Henday Freeway! (id:63502)
Century 21 All Stars Realty Ltd
5383 Hill View Cr Nw
Edmonton, Alberta
Now Available for Quick Possession ! Three Bedroom ,Three Bathroom End Unit with Over Elleven Hunderd Square feet . Fully Finished Basement and a Composite partially covered Patio, Deck in your Beautiful Private, Fully Fenced Backyard ! Two Powered parking stalls at your Front Door ! Stone -Faced Wood Burning Fireplace ! All Appliances included ! Condo Fees under $400.00 ! Walk to Schools, daycare, shopping, the Grey Nun's Hospital, and the Valley Line LRT .Located in the Family and Pet Friendly Community of AMBERWOOD in HILLVIEW . (id:63502)
RE/MAX River City
1036 38 St Nw
Edmonton, Alberta
Well-Maintained Bi-Level on a 50 FT Wide Lot in Crawford Plains! Situated on a spacious 6,017 sq.ft. lot along a quiet crescent in the desirable community of Crawford Plains, this well-kept bi-level home offers 2,178 sq.ft. of total living space with 5 BEDROOMS and 2 full bathrooms. Open-concept layout from front to back, with a bright living room seamlessly connected to the dining area and kitchen. A beautiful central fireplace adds warmth and charm between the two spaces. Large primary and 2ND bedrooms share a generous 4-pc main bathroom. Fully FINISHED BASEMENT includes 3 additional rooms, full bath, kitchen and SEPERATE LAUNDRY. Main floor newly PAINTED, other recent updates, such as laminate flooring, vinyl windows, and newer siding were completed approx. 4–5 yrs ago. Enjoy a sunny southwest-facing backyard with a patio and firepit, central A/C, and an EXTENDED HEATED DOUBLE CAR GARAGE. Close to schools, shopping, and transit—ideal for first-time buyers or investors! (id:63502)
Maxwell Polaris
1821 Mill Woods Rd E Nw
Edmonton, Alberta
Perfect for first-time buyers! This beautifully updated townhouse backs onto peaceful green space and offers 841 sq ft of comfortable living plus a unique bonus room overlooking the main living area. The bright main floor features vaulted ceilings, a cozy gas fireplace, and an open-concept layout with newer flooring. The updated kitchen includes white cabinets, modern countertops, tile backsplash, stainless steel appliances, and a convenient pantry. A refreshed half bath completes the main floor. Downstairs, you’ll find two spacious bedrooms with large windows and brand-new carpet throughout. The primary suite has a walk-in closet and room for a sitting area. The updated 4-piece bath and in-suite laundry add everyday convenience. Enjoy the peaceful view from your back deck and the comfort of an attached garage. Located in Daly Grove with its own tennis court and close to schools, shopping, and major routes. This home offers affordable, safe, and peaceful living. (id:63502)
RE/MAX Excellence
4835 Mactaggart Crest Ct Nw
Edmonton, Alberta
This Mediterranean-inspired home in the Estates of Mactaggart boasts 4,864 sq. ft. 6 beds 7 baths. Fully finished basement 7,217 sf of beautifully designed, flowing total space. Entertain and relaxation in the open-concept layout centres around a natural stone two-way fireplace, seamlessly connecting the great room to a covered outdoor patio. Tranquil retreat to private 2nd floor covered balcony, with hot tub & direct access from the primary & guest suites. The gourmet kitchen has solid cherry wood cabinets, top-of-the-line appliances, granite countertops, & a spacious nook.. Exceptional craftsmanship, solid maple hardwood floors & stairs to the grand two-story foyer with natural stone flooring. The primary suite’s 2-way fireplace & the tasteful sandstone exterior further elevate this home’s elegance. 6 generous bedrooms, each has walk-in closets & private ensuites, plus a versatile 2nd floor bonus room. With an oversized triple garage, this home offers unparalleled space, comfort, and sophistication. (id:63502)
Century 21 Masters
1235 62 St Nw
Edmonton, Alberta
Welcome to Balmoral Lane ! This updated 2-storey townhouse offers 1142 sq ft of inviting living space BACKING ONTO SAKAW PARK! Upstairs you'll find a FULLY RENOVATED 4piece bath ( 2025 ), and three comfortable bedrooms all together on one level along with a huge skylight. The main floor features a spacious living room with an electric fireplace, dining area, and a RENOVATED KITCHEN with newer cabinets. Direct access is available through the back door to your PRIVATE FENCED YARD complete with red brick patio and a handy storage shed. The finished lower level adds a versatile recreational space with family room area, a wet bar, along with laundry and furnace room. MAJOR UPGRADES include FURNACE & AIR CONDITIONER ( 2024 ), SIDING, NEWER WINDOWS, HWT, FLOORING and SHINGLES. Two outdoor parking stalls complete the package. Immediate possession is available! Located close to schools, shopping and all amenities this move-in ready home offers comfort, peace of mind, and a park like lifestyle you will love ! (id:63502)
Exp Realty
Royal LePage Prestige Realty
18 Virginia Av
Spruce Grove, Alberta
Nestled in the family-friendly community of Spruce Village, this inviting 2-bedroom home combines comfort, convenience, and beautiful surroundings. Step inside to a bright and functional layout, perfect for everyday living. The cozy living spaces flow seamlessly, with a well-sized kitchen and dining area that make entertaining easy. Upstairs, you’ll find two spacious bedrooms designed to provide comfort and privacy. The partly finished walkout basement is a true highlight, offering endless possibilities for a home office, gym, or recreation space. From here, step outside and enjoy peaceful views of the lush greens, creating your own backyard retreat. With an attached garage, plenty of natural light, and a welcoming atmosphere, this home offers the perfect blend of practicality and charm. Located in Spruce Village, you’ll love the nearby parks, walking trails, schools, and easy access to all the amenities Spruce Grove has to offer. This is more than just a home—it’s a lifestyle waiting for you! (id:63502)
Maxwell Devonshire Realty
646 Mcallister Lo Sw
Edmonton, Alberta
Immaculate 2-Bedroom Condo in MacEwan SW Edmonton! Welcome to this beautifully updated 3rd-floor unit featuring new paint, flooring, light fixtures, etc. Enjoy the scenic view from your private balcony, plus the convenience of in-suite laundry and 1 underground parking stall. Located in a quiet, well-managed building close to parks, shopping, and transit. Sellers will reimburse first 6 months of condo fees for first 6 months. Perfect for first-time buyers, downsizers, or investors! (id:63502)
RE/MAX Excellence
1565 33a St Nw
Edmonton, Alberta
Welcome to your dream home in vibrant Laurel, Edmonton! This stunning 1358 sq ft, 2-storey gem is ready to steal your heart. Boasting 3 cozy bedrooms and 2.5 sleek bathrooms, it’s perfect for families or those who love to entertain. The kitchen? Oh, it’s a chef’s playground with dazzling granite countertops and shiny stainless steel appliances, equipped with a gas stove that’ll make you want to whip up gourmet meals. Glide across gleaming hardwood floors that add warmth to every step. Gearheads, rejoice! The spacious garage is ready with 220 power and enough height to install a hoist, perfect for your car-lifting dreams. Nestled in the lively Laurel community, you’re minutes from parks, shops, and all the action. This home isn’t just a house—it’s where memories are made and good vibes thrive. Move in and let the fun begin! (id:63502)
Lux Real Estate Inc
10749 72 Av Nw
Edmonton, Alberta
This well-maintained classic character home blends timeless charm with thoughtful updates and features a fully finished basement—ideal for extended family or guests. The main floor showcases original features such as hardwood floors, some glass door knobs and a decorative mantle. Inside, you’ll find a spacious LR, two bdrms, updated 4-pc bath, and bright, functional kitchen with refurbished original cabinetry, granite countertops, SS appliances, and washer/dryer. Secondary basement suite offers one bdrm, modern kitchen, LR, 3-pc bath, separate laundry, and vinyl plank flooring throughout. Additional highlights include a single detached garage with newer garage door, fully fenced yard, high-efficiency furnace (2018), hot water tank (2019), updated windows, sliding barn door, and more. Located a few blocks from the U of A, quick access to City Centre, Whitemud, Whyte Avenue, river valley, parks, trails, shops, restaurants, and more—this home offers exceptional character and unbeatable convenience. (id:63502)
RE/MAX Elite
1914 37 Ave Nw
Edmonton, Alberta
Immaculately Maintained 2-Storey in Desirable Wild Rose! Tucked away on a quiet crescent, this spacious home offers a perfect blend of comfort and convenience. The main floor features fresh paint, a bright living room with cozy gas fireplace, functional kitchen, and a convenient half bath. Upstairs, you'll find 3 generously sized bedrooms including a primary with ensuite, plus an additional full bathroom. The fully finished basement adds even more living space—complete with a full bathroom and rec area perfect for a media room or family gatherings. This home is loaded with major upgrades: high-efficiency furnace and hot water tank (2021), rubber shingles (2020), central AC (2021), central humidifier, washer/dryer (Maytag, 2021), GE fridge (2021), bathroom flooring and basement bath (2023), attic insulation upgrade (2024), and a newly installed Apco-X Central Air Purifier (2025) with lifetime warranty! Location can’t be beat—walking distance to The Meadows Shopping Centre, public transportation, and school (id:63502)
RE/MAX Excellence
33 Catalina Ct
Fort Saskatchewan, Alberta
Beautifully updated 2012 half duplex with single attached garage in Sienna! Freshly painted throughout with brand new flooring upstairs and refinished hardwood on the main floor. Offering 3 bedrooms, 2.5 baths, including a primary 4-piece ensuite, and an open-concept main floor. West exposure brings in plenty of natural light. The basement is open for future development. Close to schools, parks, trails, and all amenities—move-in ready! (id:63502)
Mozaic Realty Group
152 25 St Sw
Edmonton, Alberta
Located in the desirable and family-friendly Alces community, this Destino model offers a spacious and functional layout with thoughtful upgrades throughout. The main floor features sleek tile flooring that enhances the modern aesthetic, along with a den and a full bathroom with a standing shower, ideal for a home office or guest use. The chef-inspired kitchen extends into the dining area and includes a walkthrough spice kitchen for added storage and meal preparation space. The great room is open to above, showcasing elegant design and a built-in fireplace that creates a welcoming setting for everyday living and entertaining. Upstairs, there are three spacious bedrooms, including a primary suite with a five-piece ensuite featuring dual sinks, a soaker tub, a tiled shower, and a walk-in closet. A custom accent wall adds character, while a large bonus room and upper-level laundry provide extra convenience. A side entrance to the basement offers potential for future development. (id:63502)
Sterling Real Estate
2124 209 St Nw
Edmonton, Alberta
Your perfect family home awaits in a vibrant community!!Step into modern living with this stunning detached home featuring 4 bedrooms, 2.5 baths, and a versatile main floor den/office. The open-concept main floor boasts 9’ ceilings, a stylish half bath, and a dream kitchen with quartz counters, upgraded ceiling-height cabinets, double sink, premium appliances with 5-year Costco warranty, plus a prep kitchen and walk-in pantry. Upstairs offers a bonus room, laundry, full bath, and 4 bedrooms including a luxurious primary suite with walk-in closet, double sinks, soaker tub, and separate shower. Added perks include a double attached garage, side entrance, rear gas line, 9’ basement with bath rough-ins, upgraded baseboards, and front landscaping. The community features parks, future schools, shops, a wetland reserve, and recreation options. HOA fee applies. Quick possession available. (id:63502)
Century 21 Smart Realty
#319 70 Woodsmere
Fort Saskatchewan, Alberta
This affordable 1 bedroom 1 bathroom condo is perfect for a first time home buyer or someone looking to downsize. The unit has a great floor plan provides plenty of room for a single person or couple! The building is clean and quiet. The unit has in suite laundry and a balcony that over looks the parking lot. (id:63502)
2% Realty Edge Ab
2512 213 St Nw
Edmonton, Alberta
Step into exceptional living with this beautifully crafted triple car garage home in The Uplands, one of Edmonton’s most sought-after communities. Designed to impress with its modern elegance and thoughtful layout, this residence backs onto a lush ravine, offering peaceful views and a private outdoor escape with a covered deck and upper balcony—perfect for relaxing or entertaining. Inside, the open-to-below living room with a striking fireplace creates a dramatic focal point, while the wrap-around kitchen boasts premium finishes, ample cabinetry, and a layout ideal for hosting. A stylish wet bar adds a touch of luxury and convenience. A full bathroom on the main floor enhances functionality, and the upper level features a spacious bedroom retreat, a versatile bonus room, and a laundry room with built-in cabinets for added storage. Sleek glass railings and illuminated step lights elevate the contemporary feel throughout. With a side entrance to the basement, this home offers flexibility for future use. (id:63502)
Sterling Real Estate
21112 26 Av Nw
Edmonton, Alberta
Experience elevated living in this brand new triple car garage home in The Uplands, backing onto a peaceful ravine for stunning views and privacy. This thoughtfully designed residence features a dramatic open-to-below living room with a sleek fireplace, a spacious main floor office, and a full bathroom—perfect for guests or working from home. The extended chef’s kitchen offers premium finishes, abundant cabinetry, and a layout built for both function and entertaining. Elegant glass railings and illuminated step lights add a modern touch, while the upper level boasts a generously sized bedroom retreat, a versatile bonus room for family gatherings or relaxation, and a well-appointed laundry room with built-in cabinets for added convenience and organization. Outdoor living is elevated with a covered deck and an upper balcony overlooking the ravine, ideal for morning coffee or evening entertaining. A dedicated side entrance to the basement provides excellent flexibility for future development. (id:63502)
Sterling Real Estate
704 Abbottsfield Rd Nw
Edmonton, Alberta
This condo is one of the few condo town homes in Edmonton with attached coverred parking. It features 3 bedroom upstair and a 4-piece bathroom. The main floor has a living room, dinning room and kitchen . There is also a sizeable backyard. This townhome is located close to all amenities including shopping centre, bus stops, schools , daycare and parks. (id:63502)
Trusted Advisers Realty
315 Wild Rose Wy Nw
Edmonton, Alberta
Updated 4-Bed, 3.5-Bath Home in Wild Rose – Move-In Ready! Welcome to this well-kept single-family home in Edmonton’s sought-after Wild Rose community. Offering 4 bedrooms, 3.5 bathrooms, this home is ideal for families, first-time buyers, or investors. Updated kitchen with stainless steel appliances. Central A/C for year-round comfort. Fully finished basement with extra bed & bath. Storage shed, landscaped yard, and double attached garage. Walk to parks, schools & many amenities. Minutes to shopping, dining & the Meadows Rec Centre. Easy access to Whitemud Drive & Anthony Henday. A perfect blend of comfort, location and value. (id:63502)
Initia Real Estate
12836 107 St Nw
Edmonton, Alberta
Meticulous and beautifully kept clean home with a LEGAL suite in a quiet cul-de-sac location. Raised 3 + 2 bedroom bungalow with 2 BRAND NEW KITCHENS, updated bathrooms, some fresh paint and lots of lovely features. Newer appliances throughout and brand new stainless steel kitchen appliances upstairs, excellent condition hardwood and coved ceilings in the living room, great floor plan, spacious bedrooms, bright and sunny basement with separate entrance. Massive reverse pie gated yard for your RV and deck with beautiful gazebo. Oversized single garage. Close to many schools, transportation and a massive dog park for your furry friends. This is a dream revenue property and/or a mortgage helper! (id:63502)
Century 21 Lakeland Real Estate
6906 52 Av
Beaumont, Alberta
Step into comfort, style, and smart design in this beautifully crafted south-facing duplex by award winning Canitro Homes! Thoughtfully designed for modern living, the main floor features 9 ft. ceilings, a versatile tech space, and a rear living room with a large window that fills the space with soft, natural light. The kitchen impresses with quartz countertops, tall upper cabinets, and soft-close drawers—perfect for everyday life and entertaining. The front yard will be fully landscaped, adding great curb appeal. Upstairs, enjoy a central bonus room, convenient laundry, and a spacious primary retreat at the back of the home featuring a huge window and bright ensuite with its own window. A perfect blend of function and style throughout. *Photos are for representation only. Colours and finishing may vary.* Unit is on the right side of duplex. (id:63502)
Century 21 All Stars Realty Ltd
7104 50a Av
Beaumont, Alberta
Modern design meets smart functionality in this stylish 2-storey lane home by award winning Cantiro Homes. It offers just over 1,270 sq. ft. of well planned living space! The spacious kitchen features quartz countertops, soft close drawers, a large walk-in pantry, and a massive window overlooking the backyard. Enjoy 9' ceilings on the main floor, a central dining area, and a bright front living room with a large window that fills the space with natural light. The covered front entry opens to a functional foyer with coat hooks. Upstairs, the oversized primary bedroom is located at the front of the home and includes a walk-in closet with a window, plus a 5' walk-in shower in the ensuite. Two additional bedrooms offer extra wide windows and are conveniently located near the upper-level laundry. East facing front yard and side entrance for future basement suite potential. Front yard landscaping included. *Photos are for representation only. Colours, finishing and elevation may vary.* (id:63502)
Century 21 All Stars Realty Ltd
2917 16 A Av Nw
Edmonton, Alberta
This 2014 pace Setter built home in Laurel awaits you.Its 1400 SQ FT Beautiful home nestled within the heart of Laurel Crossing.This two STORY haven offers, Perfectly functional layout for a mid size family. This home has recently received $50k upgrades that include, Beautiful high grade Laminate flooring, high quality carpet from stairs to the entire upper floor, New paint throughout the house plus bathroom upgrades. This home comes with SS SAMSUNG Appliances, modern window coverings, South facing yard,decent size Sundeck plus much much more. K-9 School at walking distance,Shopping near by, Laurel is one of the newest of all thriving SE communities of Edmonton. with quick access to Anthony Henday,Whitemud and other arterial streets. (id:63502)
RE/MAX River City

