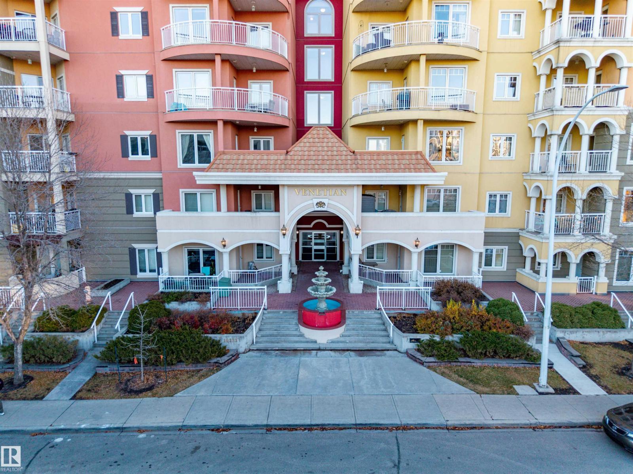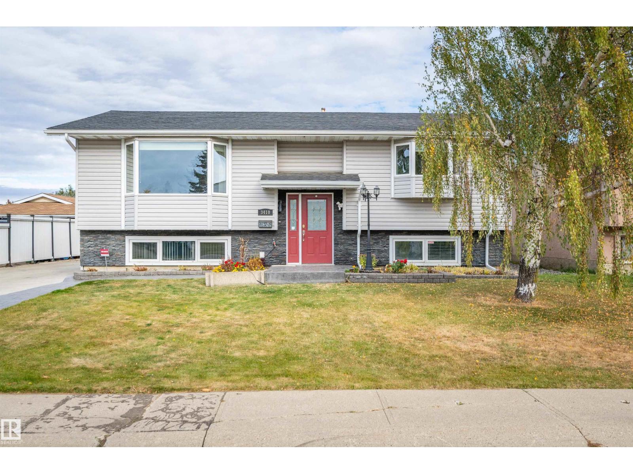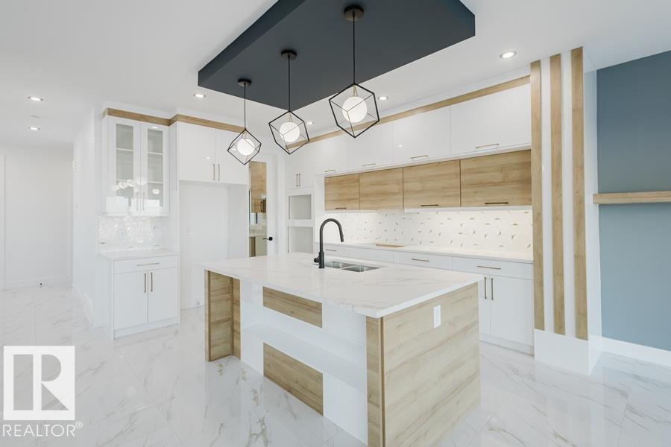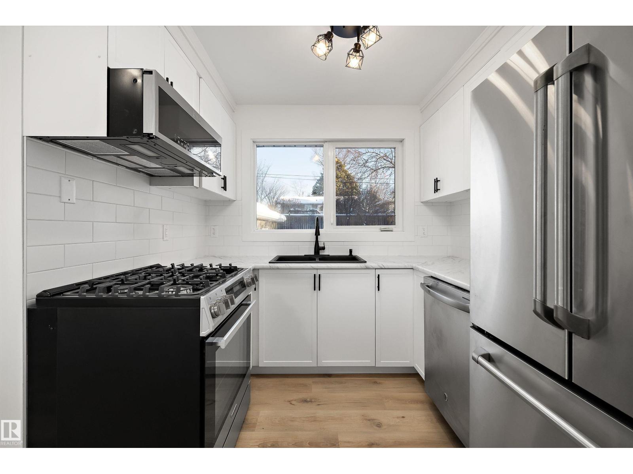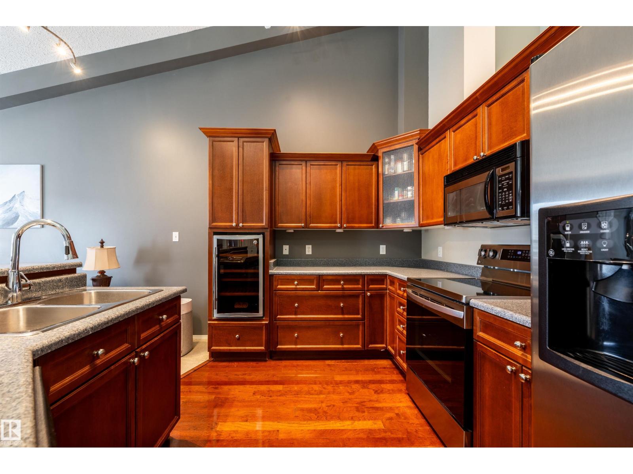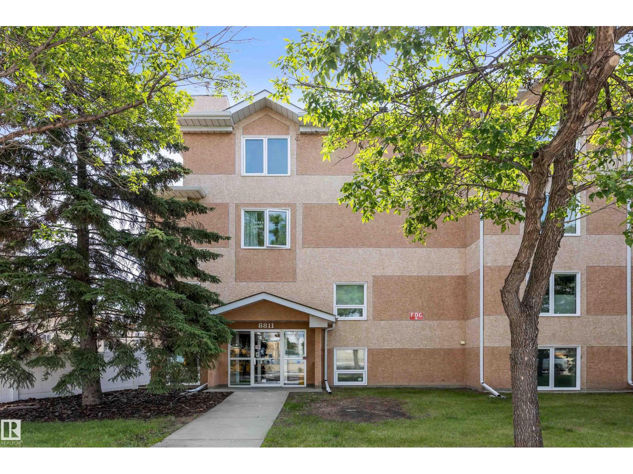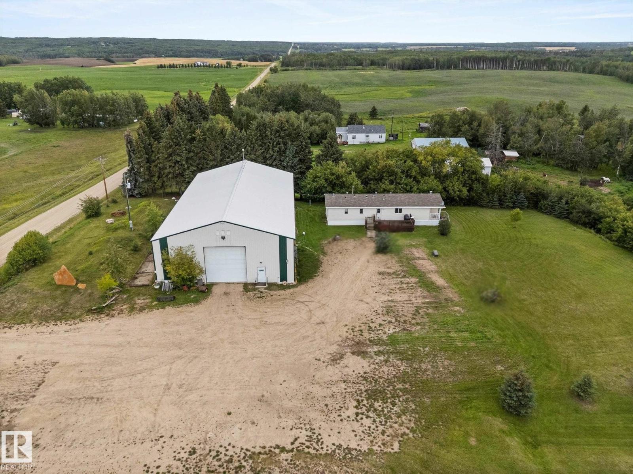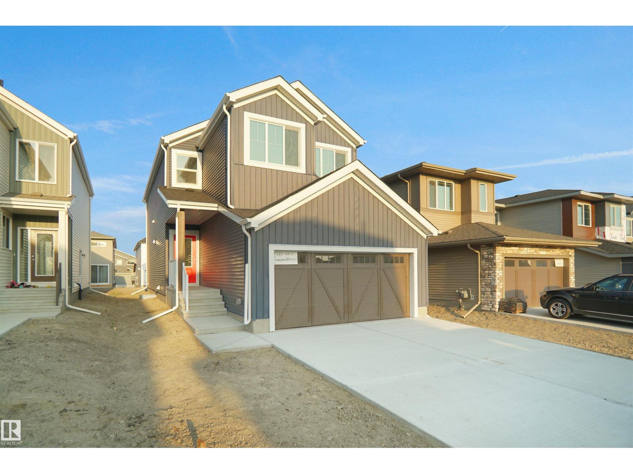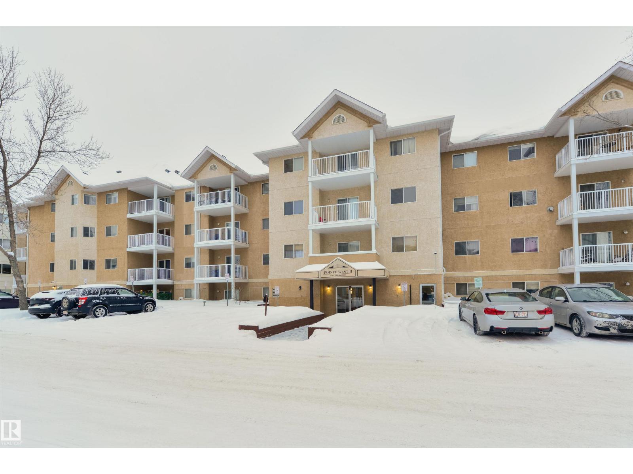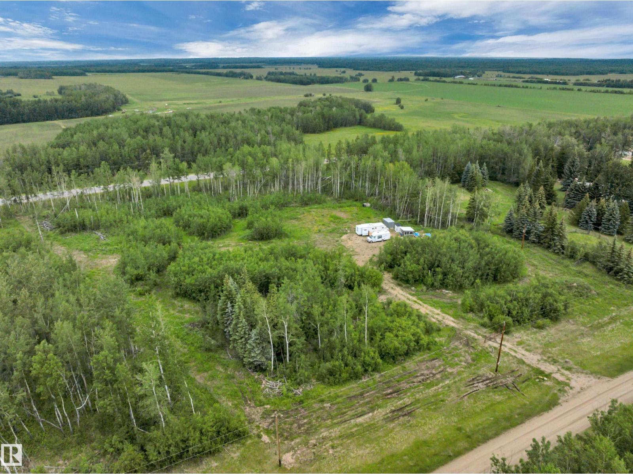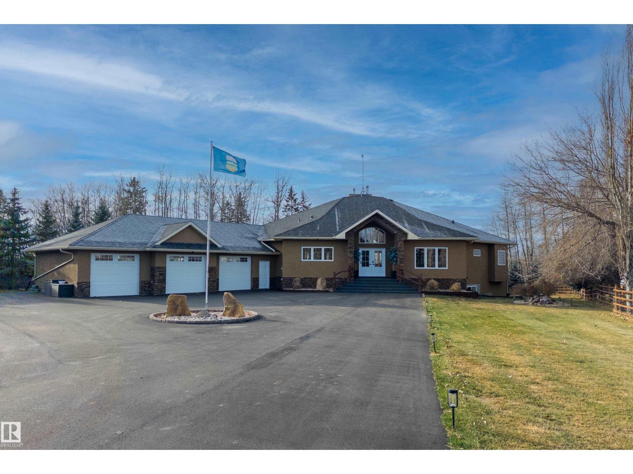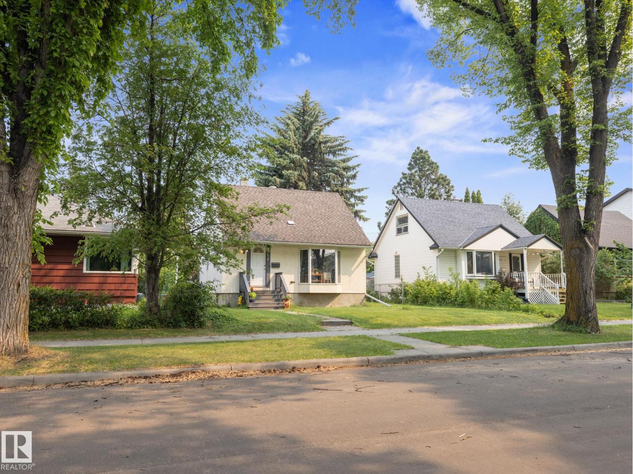#609 10333 112 St Nw
Edmonton, Alberta
STUNNING TOP FLOOR 2 BDRM CONDO WITH SOARING 16' CEILING ALONG WITH TITLED UNDERGROUND PARKING. the main floor and modern WIDE PLANK vinyl flooring in the main living area. The u-shaped kitchen has subway back splash tile, GRANITE counter tops and STAINLESS appliances. The living room offers nice space and teh extra windows allows for the space to bathed in light and show off the gorgeous hanging light fixtures. Enjoy morning coffee from your balcony; with a natural gas hook-up, summer bbq’s will be epic. 2 bedrooms separated by the living space give privacy for a roommate, guest or home office, enjoy a full 4pc bath for the main area. Relax in the master bedroom with a view of the balcony and east downtown; the ensuite has CORIAN counters and a double wide shower. SITUATED STEPS FROM THE ICE DISTRICT THIS CONDO IS SURE TO IMPRESS! IMMEDIATE POSSESSION AVAILABLE! (id:63502)
Maxwell Devonshire Realty
3410 135a Av Nw
Edmonton, Alberta
Welcome Home! This thoughtfully renovated Bi-level in Clareview has everything you need and more! From an incredible curb appeal with a new driveway (within 5 years) updated exterior, FULL landscaping with irrigation system. Upon entry you'll find oak flooring that is truly striking , quartz countertops in your large kitchen and a new addition with a office that can be a hot tub location as well. Gemstone Lighting and modern renovated bathrooms. Enjoy year round comfort with hot water on demand and dual AC units. Back deck is perfect for entertaining with a space for a fire pit. HUGE double detached HEATED garage with a full width storage shed. List goes on. (id:63502)
Now Real Estate Group
18643 130 Street Nw
Edmonton, Alberta
Buy within 30 days and customize your colors and finishes. Located in Goodridge Corners, North Edmonton’s newest community, this 1,719 sq. ft. 2-storey home offers a rare blend of quiet, country-style living within city limits—no rush-hour traffic. Set on a regular lot with side entrance and parking pad, it allows for future development with legal basement suite options. Designed with modern living in mind, the main floor features luxury vinyl plank flooring, a full bedroom and bathroom, elegant fireplace, and dramatic open-to-below staircase. The chef-inspired kitchen includes quartz countertops, sleek cabinetry, and premium finishes. Upstairs offers three spacious bedrooms, including a primary retreat with 3-piece ensuite. Enjoy 8-foot doors, triple-pane oversized windows, and an 18-ft open-to-above living area filled with natural light. Rough grading included. Optional upgrades available. Close to schools, shopping, and amenities. (id:63502)
Exp Realty
49 Sheridan Dr
St. Albert, Alberta
Welcome to this charming and well-cared-for 4-bedroom bungalow located on a mature, tree-lined, quiet street in desirable Sturgeon Heights. This peaceful setting offers a secluded, oasis-like feel within the city, yet is just steps from schools, parks, Fountain Park Rec Centre, shopping, and provides quick access to the Henday. The home features numerous upgrades including upgraded electrical, upgraded flooring and windows, plus a huge family room complete with a cozy gas fireplace—perfect for relaxing or entertaining. The spacious fourth bedroom is paired with a 3-piece bath, ideal for guests or extended family. Enjoy the generously sized backyard and the oversized 24’-long double garage, ideal for a truck or larger SUV, along with a large parking pad offering space for an RV or additional vehicles. With its unbeatable location and thoughtful upgrades, this home offers outstanding value and convenience—truly a wonderful place to call home! (id:63502)
Real Broker
#515 10311 111 St Nw
Edmonton, Alberta
Step into this gorgeous downtown condo, with soaring ceilings and bright, west-facing windows, and feel immediately at home! Located just steps away from the Grant MacEwan Campus, and just west of the Ice District, this is ideally located for urban living. The kitchen offers ample counter and storage space (including a beverage cooler), and is open to the spacious living room. The patio of this top-floor unit provides spectacular views toward the west. The primary bedroom has a full ensuite bath and a walkthrough closet; a second flex space functions as a den or even as a second bedroom (no window, but it includes the requisite fire protection). The laundry room and guest bathroom are conveniently located near the entry, and a storage area is located near the secure underground parking stall. Amenities include a gym and modern, upscale common areas, and your heat, water and sewer are all included in the monthly fees. Convenient, affordable, stylish living above Railtown - at the heart of it all. (id:63502)
RE/MAX Elite
#304 8811 106a Av Nw
Edmonton, Alberta
Welcome to this move-in ready TOP FLR, 1150sqft 2 BEDROOM, 2 BATHROOM condo w/ HEATED UNDERGROUND parking! The huge, SOUTH facing balcony fills the unit w/ natural light & offers the perfect spot to relax & soak up the sun while overlooking the park-like courtyard. Inside, the spacious living rm w/ GAS FP leads to your open kitchen, boasting plenty of counter & cabinet space! Retreat to the large primary w/ DBL walk thru closet & 4pc ensuite. A 2nd bedroom & full bathroom welcomes guests or roommates. And the massive INSUITE laundry features loads of storage or even space for a small office! Updates: all fresh paint, fridge (2024), windows (2022), newer roof & window coverings, carpets cleaned. Complex also offers gym, sauna and is wheelchair friendly. Perfectly located near the River Valley, Ice District, LRT & bus routes for easy access to NAIT, MacEwan, UofA & Downtown amenities. 10+ (id:63502)
RE/MAX Elite
1308 Twp Road 552
Rural Lac Ste. Anne County, Alberta
You're going to fall in love with this unique MULTI-GENERATIONAL HOMESTEAD! 2 HOMES and a TRUCKER'S DREAM SHOP on 11.98 acres, + another separately titled 4 acres that is fully fenced and mostly treed. Bright and open 2 bedroom 2005 mobile home with a desirable layout and a 4-piece ensuite bathroom. Large deck and a drilled well with septic tank & field. Gigantic 100' x 52' shop with 16ft overhead door. Fire-retardant insulation, radiant heat, 220v service. Office area with living area and 3 pc bathroom. Original and sturdy 2 bedroom home tucked away on the opposite side of the property is originally from the 1940's, but all of the big ticket upgrades appear to be recently completed. Functional layout with a cozy wood burning stove, and a mostly finished basement. Another drilled well, with a straight discharge septic system. Double detached garage, barn and corral for horses. Fenced in dog run. (id:63502)
Century 21 Leading
17333 6a St Ne
Edmonton, Alberta
Welcome to the Kaylan built by the award-winning builder Pacesetter homes located in the heart of North Edmonton in the community of Marquis with beautiful natural surroundings. This home is located with in steps of the walking trails, parks and schools. As you enter the home you are greeted a large foyer which has luxury vinyl plank flooring throughout the main floor , the great room, kitchen, and the breakfast nook. Your large kitchen features tile back splash, an island a flush eating bar, quartz counter tops and an undermount sink. Just off of the kitchen and tucked away by the front entry is a 2 piece powder room. Upstairs is the master's retreat with a large walk in closet and a 4-piece en-suite. The second level also include 2 additional bedrooms with a conveniently placed main 4-piece bathroom and a good sized bonus room tucked away for added privacy. This home sits on a larger non zero lot and has a oversized garage. This home is now move in ready! (id:63502)
Royal LePage Arteam Realty
#412 17467 98a Av Nw
Edmonton, Alberta
Welcome to this well-maintained 902 sq. ft. top-floor corner unit! The newer neutral paint and durable vinyl plank flooring throughout, create a bright, modern feel. The open-concept layout offers excellent flow and functionality for everyday living. This thoughtfully designed two-bedroom layout places the bedrooms on opposite sides of the unit, providing ideal separation and privacy. You'll love the spacious primary bedroom which includes a walk-through closet and a private 4-piece ensuite bathroom. The second bedroom is also generously sized. Additional highlights include in-suite laundry, a large storage room, ample visitor parking and a covered parking stall. Enjoy outdoor living on the large southwest-facing balcony, ideal for soaking up afternoon and evening sun. Situated in a quiet, well-managed building and close to West Edmonton Mall and all amenities, this move-in-ready condo is a fantastic opportunity for first-time buyers, downsizers, or investors. ***Virtual staging used*** (id:63502)
RE/MAX Real Estate
801 Glen Haven Cr
Rural Wetaskiwin County, Alberta
4.34 acres of lovely property close to all amenities at Mulhurst Bay, less than 2 km to Pigeon Lake which boasts a public boat launch, swimming area, community park and local golf course. Some trees have been cleared and a gravel driveway and gravel pad is done, ready for building. Septic holding tank is in (1,250 gallons), drilled well and Under ground Power in the property! , the whole property is fenced, there is a contained outdoor kitchen and bathroom with seasonal running water and sewer ready for use as you prepare to build your dream home. An easy commute to Leduc and the Airport (approximately 35 to 40 minutes) plus close to Thorsby and Pigeon lake Village for other businesses and services (id:63502)
Exp Realty
#14 52001 Rge Road 275
Rural Parkland County, Alberta
This one-of-a-kind bungalow offers a warm, lodge-like feel with vaulted ceilings, an open-concept design, and large windows that overlook the beautifully landscaped, private backyard. The main floor features new hardwood floors, a spacious primary suite with a two-person shower, soaker tub, and direct access to a 600 sq ft patio. A large den provides flexibility as a second bedroom or home office. The walkout basement includes in-floor heating, a wet bar, and three generous bedrooms with access to a lower patio finished in epoxy. Recent upgrades include a new roof, new paved driveway, new garage doors, new taps, new pressure tank, glycol system, and septic tank blower. Additional highlights include A/C, charcoal water filtration, 3-stage water reclamation septic system, and gutter covers. The massive 44x30 ft garage sits on a full foundation with a half bath and potential for a mechanic’s pit or lower-level expansion. Outdoor living is elevated with a new fence, a cement pad with swim spa & much more! (id:63502)
RE/MAX Real Estate
9734 71 Av Nw
Edmonton, Alberta
RENOVATED 1.5-storey single-family home in the desirable Hazeldean neighborhood! This cozy 3-bedroom, 1-bath home on a 40 x 130 lot features a bright living room with large windows that flood the space with natural light. Recent upgrades include a NEW kitchen renovation, fresh interior paint, and new front and back decks/walkways, adding both style and functionality. Additional improvements over the years include updated windows, roof, and bathroom. The main floor offers comfortable, functional living, while the upper level provides an additional bedroom or flexible space to suit your needs. Enjoy a spacious backyard—perfect for outdoor gatherings—and a detached single garage. Located near schools, parks, and all essential amenities, this is an ideal home for families or first-time buyers. Don’t miss this great opportunity in a prime location! (id:63502)
Real Broker

