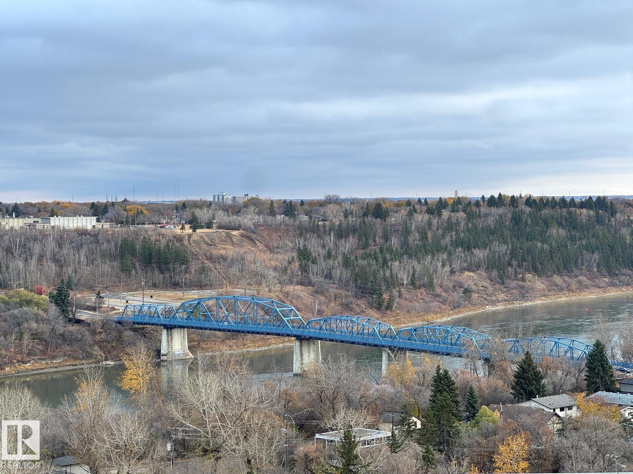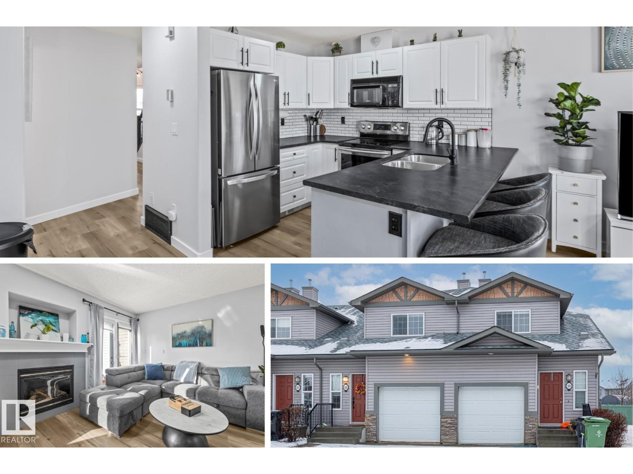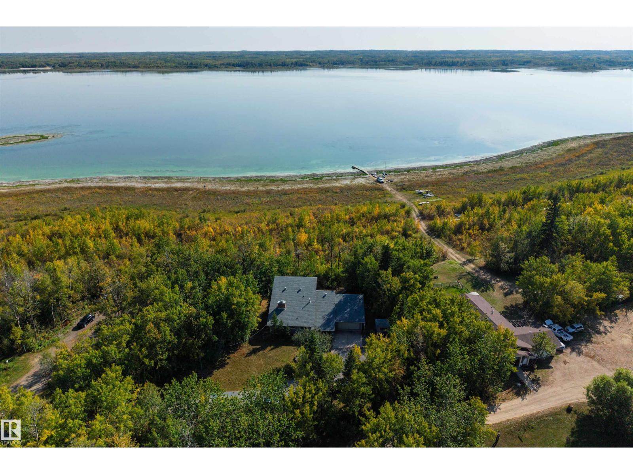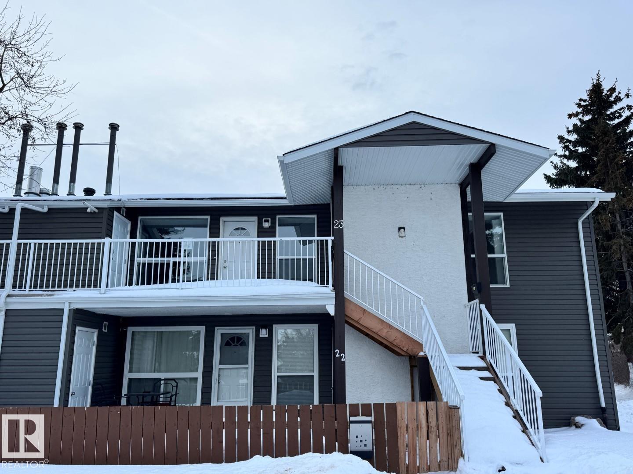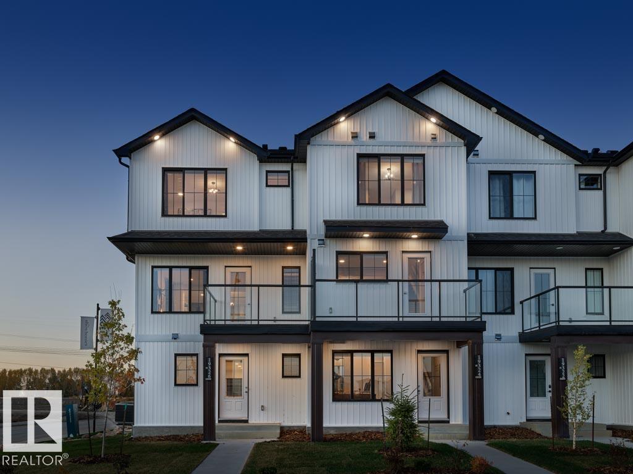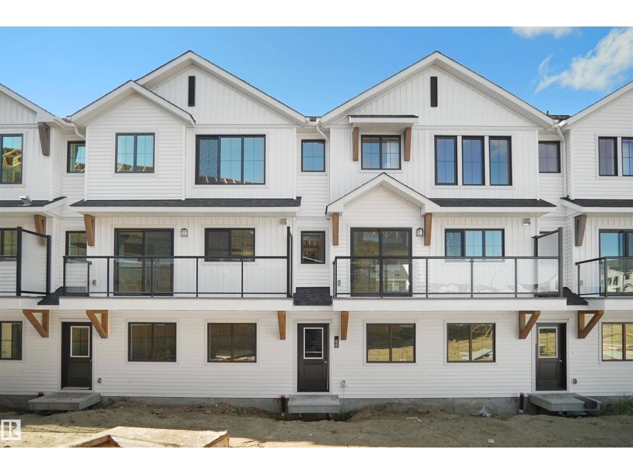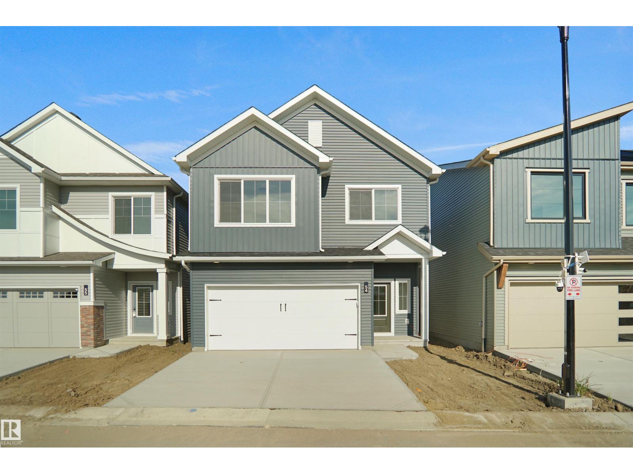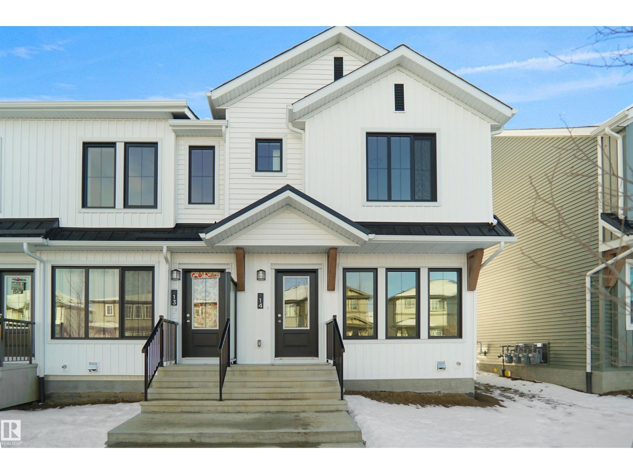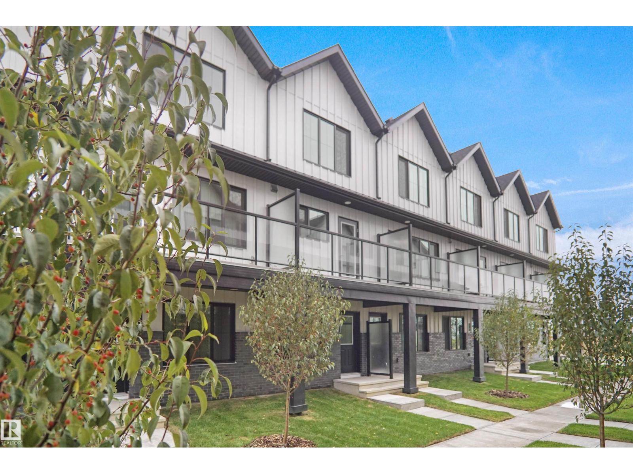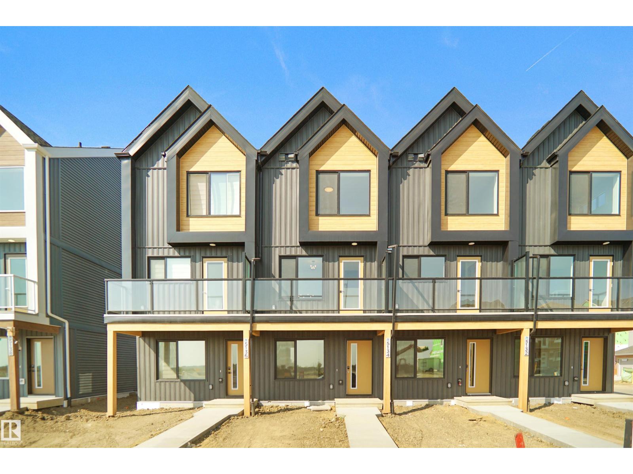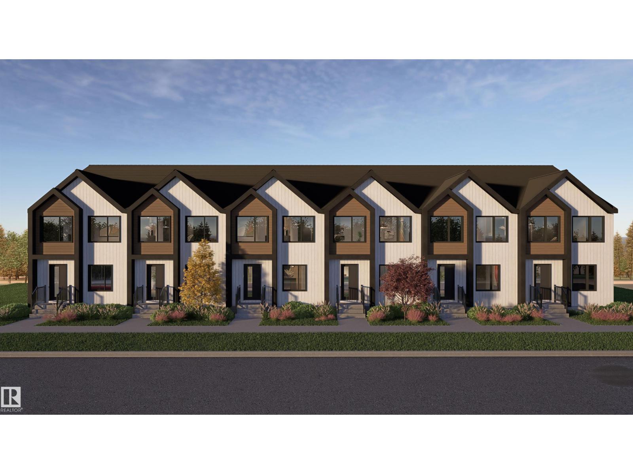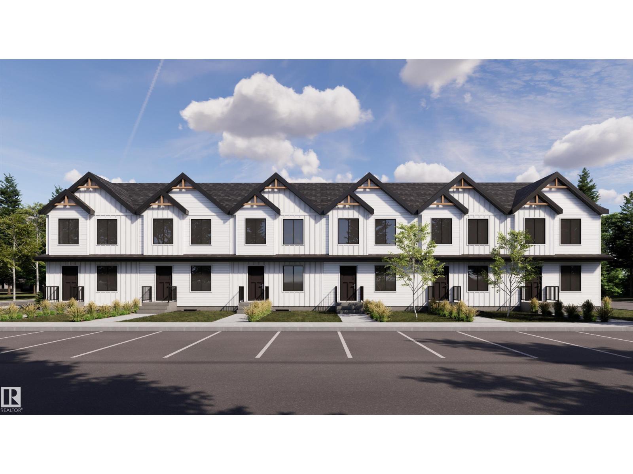#402 9028 Jasper Av Nw
Edmonton, Alberta
Experience Downtown Living at Its Finest! Enjoy Beautiful Panoramic Views of River Valley, features a large & bright living room with laminate flooring throughout. Patio doors leading you to a private balcony with gorgeous downtown views. The kitchen offers cabinet and pantry, and a cozy dining area. A full 4-piece bath adds convenience and comfort. This high rise concrete building offers heated underground parking, coin-op laundry room plus each floor has garbage chute. Condo fees include heat, water, and power, making living here simple and affordable. Whether you’re a first-time homebuyer or an investor, this is the perfect opportunity to enjoy convenience, and vibrant urban living—just move in and enjoy! (id:63502)
RE/MAX Elite
#35 15 Woodsmere Cl
Fort Saskatchewan, Alberta
Wake up to modern style and easy living in this beautifully updated 3-bedroom, 2.5-bath townhouse in Westpark, Fort Saskatchewan. Every detail has been refreshed with Macchiato Caffe engineered luxury vinyl plank flooring (2024), new baseboards, light fixtures, hardware, and paint for a clean, contemporary look. The open main floor connects a bright kitchen with new stainless appliances (fridge and dishwasher 2022) to a welcoming living area featuring a gas fireplace and access to your private deck. Upstairs, the primary bedroom includes an ensuite and custom closet, while two additional bedrooms offer space for family or guests. The attached single garage adds convenience, with extra storage and driveway parking. Set in a quiet neighborhood close to walking trails, green space, and local amenities, this move-in-ready home blends comfort, value, and a fantastic location, ideal for first-time buyers or investors alike. (id:63502)
Real Broker
51380 Rge Road 205
Rural Strathcona County, Alberta
Lakefront Living at Hastings Lake! Just 20 mins east of Sherwood Park, this 4-bedroom, 2,000+ sq. ft. home blends a peaceful cabin feel with modern upgrades. Enjoy lake views from nearly every room and a 2nd-floor sunroom retreat. Updates include: new lake-side entry deck stairs/platform, handrails, fresh paint to deck/cover and new eavestroughs, Inside: new vinyl flooring throughout, remodeled kitchen with updated cabinet fronts, granite counters, new fridge/range/dishwasher & washer/dryer, plus new light fixtures, ceiling fans, switches, outlets, hardware, baseboards & trims. Fully renovated bathroom with new vanity, toilet, tub/tile, fixtures & fan. New water treatment system with powered anode, freshly cleaned furnace/ducting, and fresh paint throughout (incl. 3-season sunroom floor). Sitting on just under an acre, this property offers natural light, tranquility, and year-round lakefront living! (id:63502)
Royal LePage Arteam Realty
#23 3111 142 Av Nw
Edmonton, Alberta
*Please note* property is sold “as is where is at time of possession”. No warranties or representations. (id:63502)
RE/MAX Real Estate
18738 18 Av Nw
Edmonton, Alberta
NO CONDO FEES and AMAZING VALUE! You read that right welcome to this all new townhouse unit the “Iris” Built by StreetSide Developments and is located in one of Edmonton's newest premier West End communities of River's Edge. With almost 1080 square Feet, it comes with front yard landscaping and a single over sized attached garage, this opportunity is perfect for a young family or young couple. Your main floor is complete with upgrade luxury Vinyl Plank flooring throughout the great room and the kitchen. The main entrance/ main floor has a good sized den and access to the garage. Highlighted in your new kitchen are upgraded cabinets, upgraded counter tops and a tile back splash. The upper level has 2 bedrooms and 2 full bathrooms.***Home is under construction and will be complete by April / May 2026 , photos used are from the previous show home colors and finishings may vary*** (id:63502)
Royal LePage Arteam Realty
#71 17319 5 St Ne
Edmonton, Alberta
This is StreetSide Developments the Jade model. This innovative home design with the ground level featuring a double oversized attached garage that leads to the front entrance/foyer. It features a large kitchen with a center island. The cabinets are modern and there is a full back splash & quartz counter tops throughout. It is open to the living room and the living room features lots of windows that makes it super bright. . The deck has a vinyl surface & glass with aluminum railing that is off the living room. This home features 3 bedrooms with with 2.5 baths. The flooring is luxury vinyl plank & carpet. Maintenance fees are $109/month. It is professionally landscaped. Visitor parking on site.***Home is under construction and the photos used are of a recently built home of the same style colors may vary *** (id:63502)
Royal LePage Arteam Realty
#54 19904 31 Av Nw
Edmonton, Alberta
Welcome to StreetSide Developments newest product line, Urban Village at the Uplands in Riverview. These detached single family homes gives you the opportunity to purchase a brand new single family home for the price of a duplex. With only a handful of units, these homes are nestled in a private community that gives a family oriented village like feeling. From the superior floor plans to the superior designs, owning a unique family built home has never felt this good! It is located close to all amenities and easy access to major roads like Henday and 199st. A Village fee of 58 per month takes care of your roads snow removal, so you don’t have too! All you have to do is move in and enjoy your new home. This home comes with full landscaping front and back , fencing and a deck! This home is now move in ready ! (id:63502)
Royal LePage Arteam Realty
11 Elizabeth Gd
Spruce Grove, Alberta
Welcome to this brand new row house the “willow” Built by StreetSide Developments and is located in one of Spruce Groves newest premier communities of Easton. With almost 925 square Feet, it comes with front yard landscaping and a single over garage, this opportunity is perfect for a young family or young couple. Your main floor is complete with upgrade luxury Vinyl Plank flooring throughout the great room and the kitchen. room. Highlighted in your new kitchen are upgraded cabinet and a tile back splash. The upper level has 2 bedrooms and 2 full bathrooms. This home also comes with a unfinished basement perfect for a future development. The best part is it has NO CONDO FEE OR HOA FEE!!! ***Home is under construction and the photos are of the show home colors and finishing's will vary, will be complete with in the next 2-3 weeks*** (id:63502)
Royal LePage Arteam Realty
#19 29 Airport Rd Nw
Edmonton, Alberta
Welcome to this brand new townhouse unit the “Abbey” Built by StreetSide Developments and is located in one of Edmonton's newest premier communities of Blatchford. With 1098 square Feet, it comes with front yard landscaping and a single over sized attached garage, this opportunity is perfect for a young family or young couple. Your main floor is complete with upgrade luxury Vinyl Plank flooring throughout the great room and the kitchen. The main entrance/ main floor has a good sized Den that can be also used as a bedroom, it also had a 2 piece bathroom. Highlighted in your new kitchen are upgraded cabinets, upgraded counter tops and a tile back splash. The upper level has 2 bedrooms and 2 full bathrooms. Central living. Sustainable living. Urban living. Community living this is what you will find in Blatchford! This home is now move in ready! (id:63502)
Royal LePage Arteam Realty
5150 River's Edge Wy Nw
Edmonton, Alberta
NO CONDO FEES and AMAZING VALUE! You read that right. Welcome to this brand new townhouse unit, the Gabriel, built by StreetSide Developments. Located in the newest premier west end community of River’s Edge, this home is almost 1200 square feet and comes with front yard landscaping and a single oversized attached garage. A perfect opportunity for a young family or downsizers to get into a new home! Your main floor is complete with upgrade luxury vinyl plank flooring throughout the great room and the kitchen. The main entrance/ main floor has a large sized foyer with a 2 piece bathroom and an office / bedroom. Highlighted in your new kitchen are upgraded cabinets, upgraded counter tops and a tile back splash. The upper level has 2 bedrooms and 2 full bathrooms. *** Home is under construction and will be complete this week and the photos used are from the same model and colors may vary**** (id:63502)
Royal LePage Arteam Realty
#37 17319 5 St Ne
Edmonton, Alberta
Welcome to Marquis Meadows! This brand new townhouse unit the “Quinn” Built by StreetSide Developments and is located in one of North East Edmonton's newest premier communities of Marquis. With almost 750 square Feet, it comes with full landscaping and a parking stall, this opportunity is perfect for a young family or young couple. Your main floor is complete with upgrade luxury Vinyl Plank flooring throughout the great room and the kitchen. Highlighted in your new kitchen are upgraded cabinet and a tile back splash. The upper level has 2 bedrooms and a full bathroom. This town home also comes with a unfinished basement perfect for a future development. ***Home is under construction and the photos are of an artist rendering and finishing's may vary, will be complete in early 2026 *** (id:63502)
Royal LePage Arteam Realty
#41 17319 5 St Ne
Edmonton, Alberta
Welcome to Marquis Meadows! This brand new townhouse unit the “Mila” Built by StreetSide Developments and is located in one of North East Edmonton's newest premier communities of Marquis. With almost 830 square Feet, it comes with full landscaping and a parking stall, this opportunity is perfect for a young family or young couple. Your main floor is complete with upgrade luxury Vinyl Plank flooring throughout the great room and the kitchen. Highlighted in your new kitchen are upgraded cabinet and a tile back splash. The upper level has 2 bedrooms and a full bathroom. This town home also comes with a unfinished basement perfect for a future development. ***Home is under construction and the photos are of an artist rendering and finishing's may vary, will be complete in early 2026 *** (id:63502)
Royal LePage Arteam Realty

