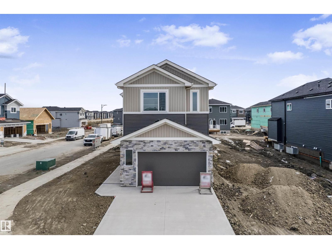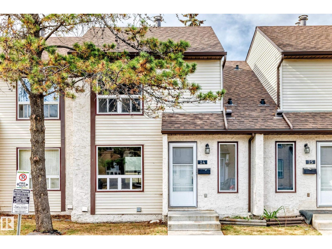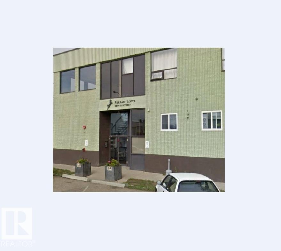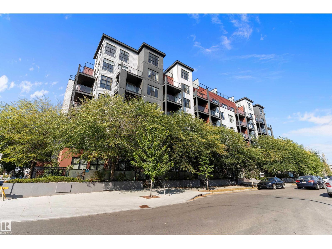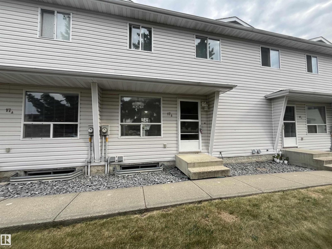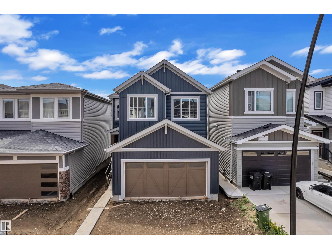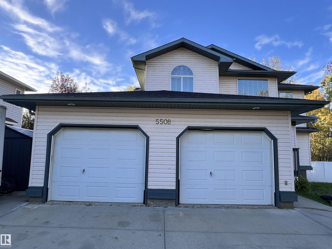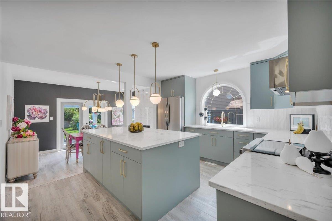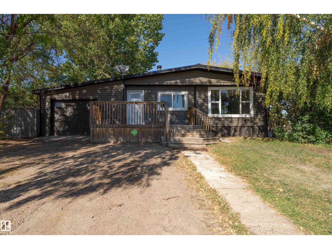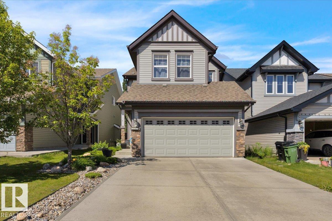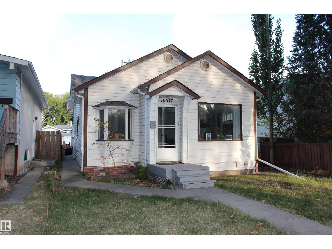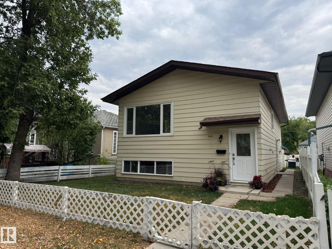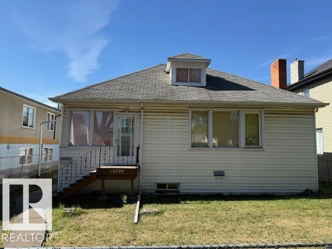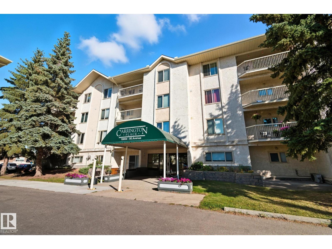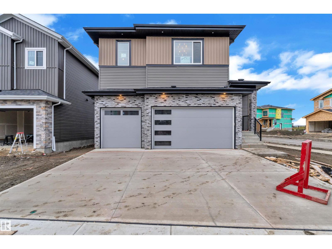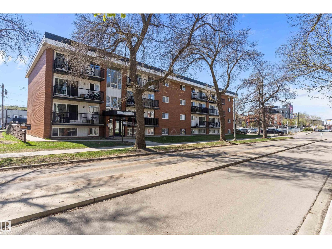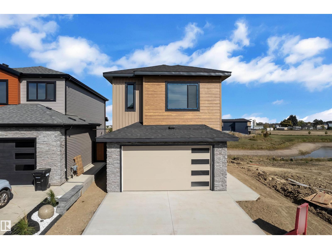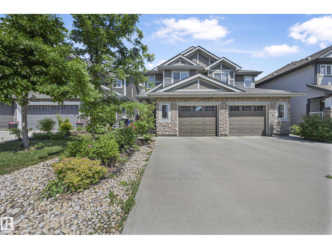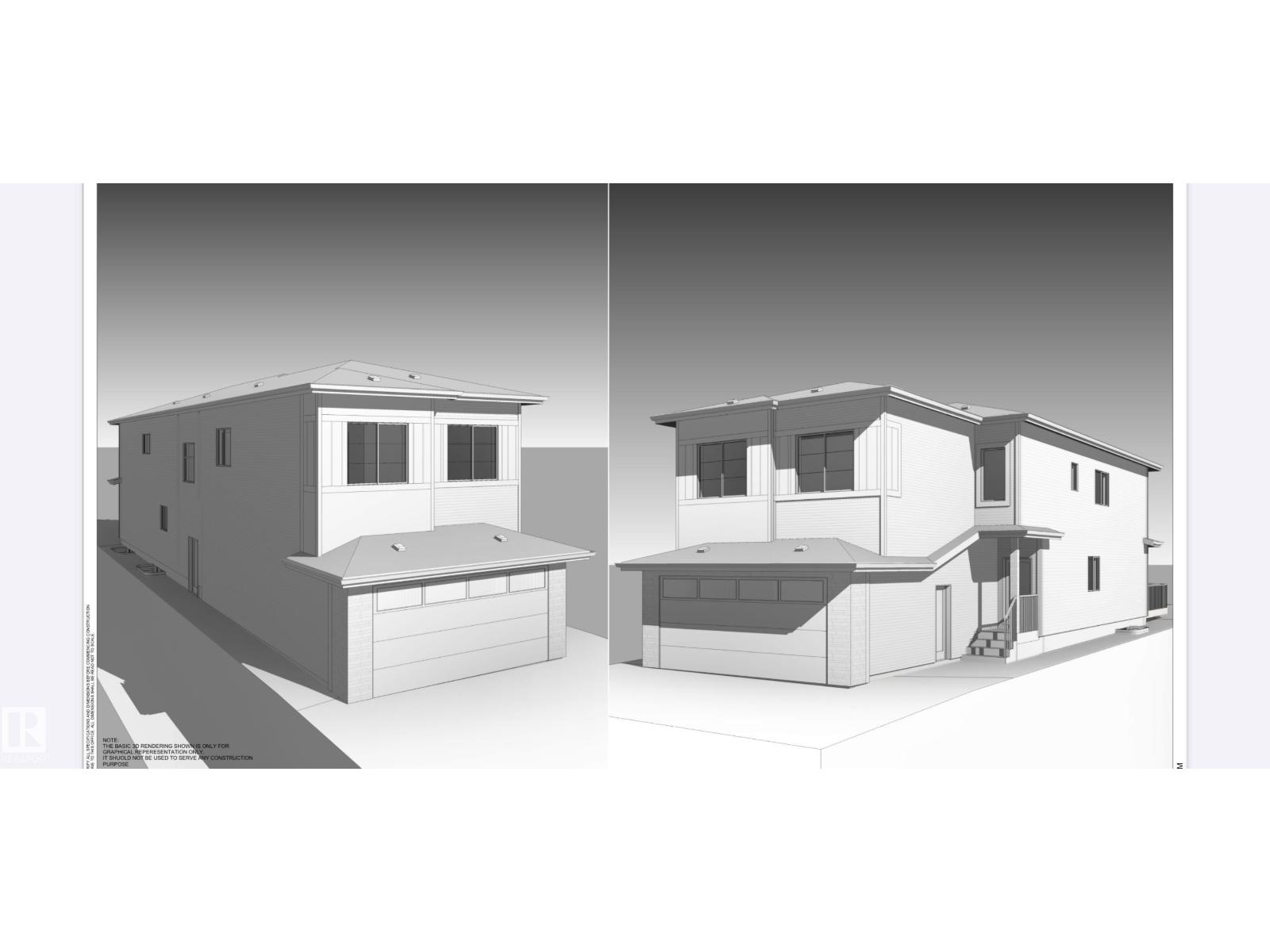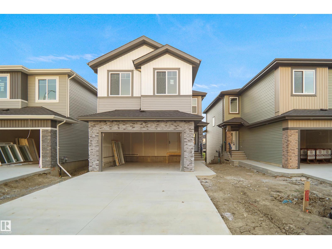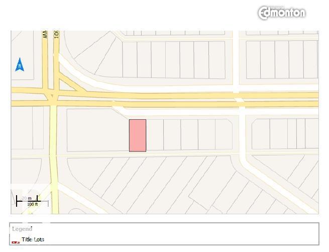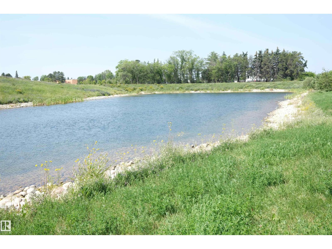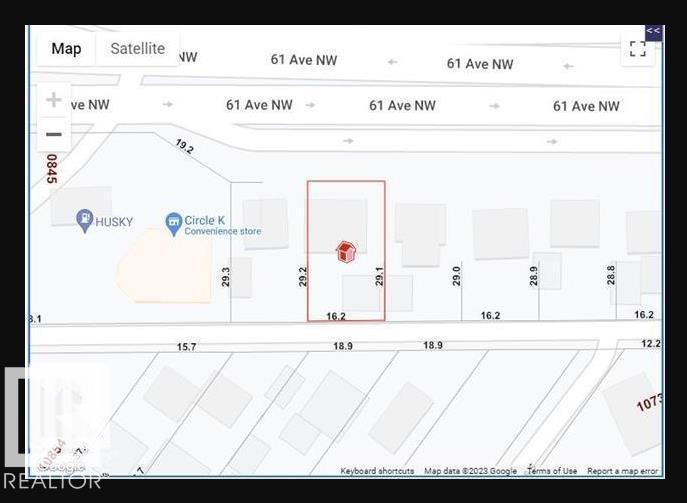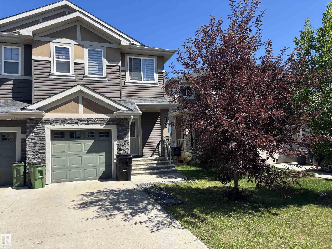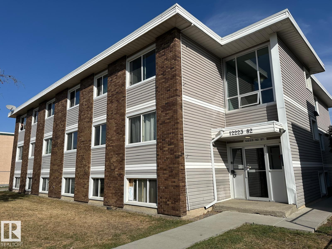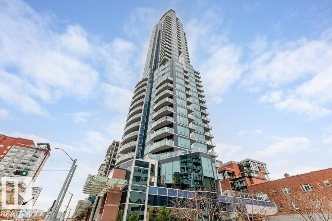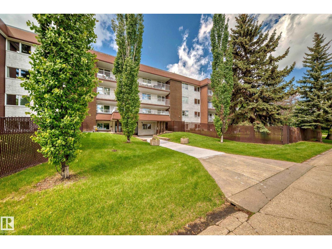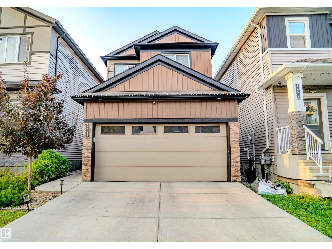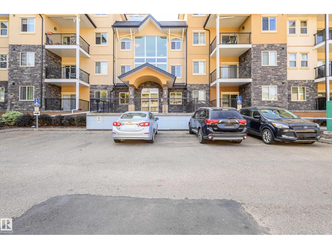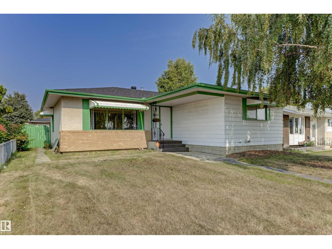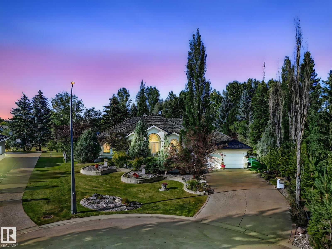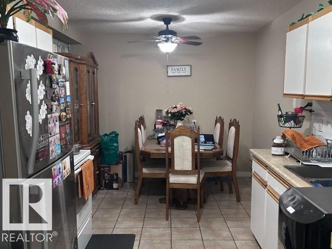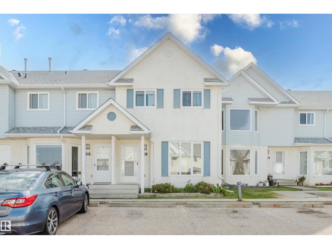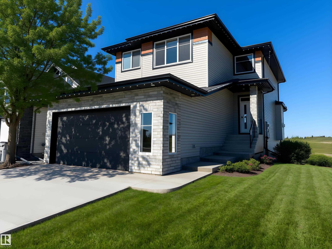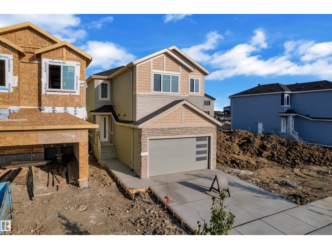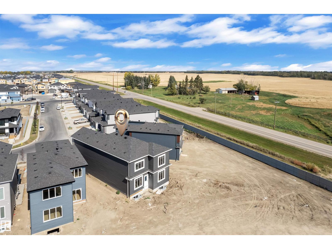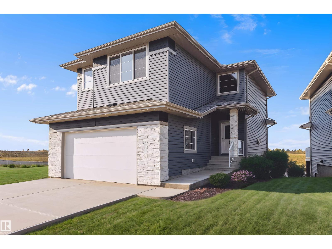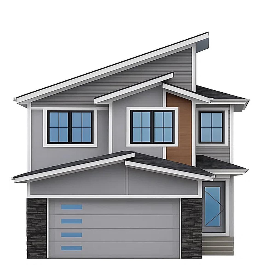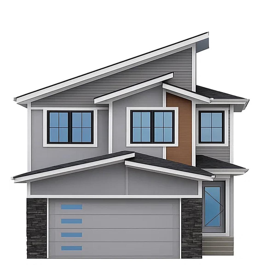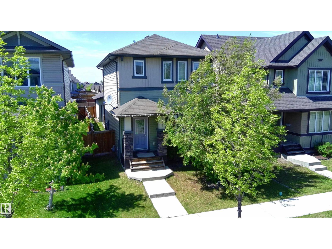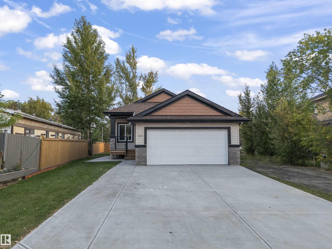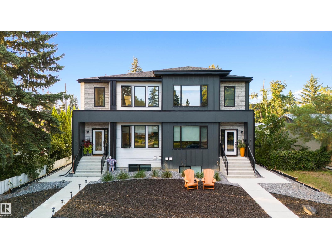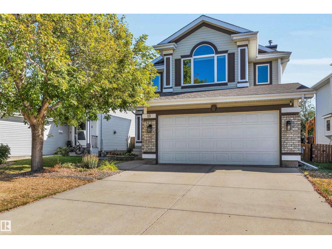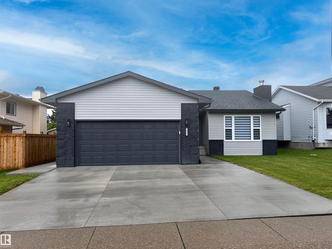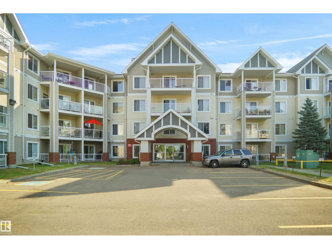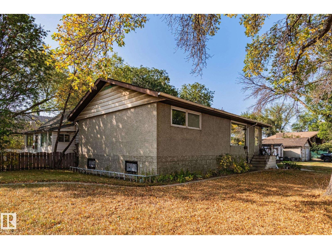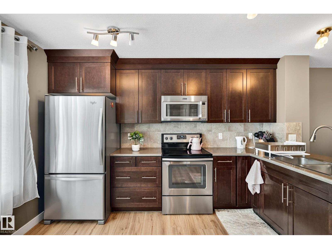57 Eldridge Pt
St. Albert, Alberta
Stunning home with luxury Upgrades. Open-to-above living room with lot of windows, fireplace & beautiful feature wall. A convenient main-floor bedroom with a full bathroom is perfect for guests or extended family. The heart of the home is its modern kitchen, flowing into a dining area and expansive deck, ideal for summer gatherings. Upstairs beautiful bonus room with fireplace & feature wall, perfect for family entertainment, along with a private office/gym. The spacious primary suite with stunning ceiling & wall design offers a custom ensuite with a soaking tub, dual vanities, and a walk-in closet. Two additional bedrooms share a full bath. An upper balcony adds a peaceful retreat for morning coffee or evening relaxation. Every corner of this home has been thoughtfully designed, checking all the boxes for style, comfort, luxury and convenience. (id:63502)
Exp Realty
#24 1651 46 St Nw
Edmonton, Alberta
ATTENTION FIRST TIME HOME BUYERS AND INVESTORS! This beautiful townhouse in POLLARD MEADOWS features 3 spacious bedrooms and 2 bathrooms. The main floor features a functional kitchen, dining area, large living room with a stylish fireplace and a half bath. The upper floor features a spacious primary bedroom, two additional large bedrooms, and a full bathroom. The basement is ready for your finishing touches. Recent upgrades include FURNACE(2023) HWT (2020). This property is conveniently located to Schools, Shopping, Public Transportation, Anthony Henday and all other amenities. IMMEDIATE POSSESSION AVAILABLE-Low Condo Fees of $302.20/Month and well managed Complex! (id:63502)
Maxwell Progressive
#211 9817 103 St
Fort Saskatchewan, Alberta
Visit the Listing Brokerage (and/or listing REALTOR®) website to obtain additional information. This 2 bedroom open concept loft style unit boasts 950 sq foot of living space. South facing with plenty of sunshine, the 12-foot ceilings create a very unique dynamic in the unit. Air conditioning, in suite laundry, and underground parking are all included. The building is a quiet space with an elevator for those with mobility issues, and there is a commercial style laundry room on the main floor for those without their own in suite. The area is within walking distance to schools, grocery, banking, and river trails. (id:63502)
Honestdoor Inc
#110 10518 113 St Nw
Edmonton, Alberta
The Maxx! This spacious 1 bed + den, 2 bath main-floor condo sits steps from Oliver Square and perfectly between the Brewery District and ICE District. An open-concept layout with 9' ceilings features a stylish kitchen with quartz countertops, tile backsplash, centre island, and plenty of cabinet space. The bright living room flows to a huge west-facing patio—ideal for BBQs and evening sun. The primary bedroom offers excellent storage and a 3-pc ensuite. A versatile den is perfect for a home office or extra storage. The oversized 4-pc main bath connects to your in-suite laundry with additional storage. Thoughtful built-ins maximize space throughout. Titled underground parking included. Walk to shops, restaurants, and transit—urban convenience with room to breathe. Move-in ready and easy to show. (id:63502)
Exp Realty
B 17 Imperial Cr
Devon, Alberta
Great 2 storey, 2 bedroom townhouse with one and a half baths in the heart of Devon. Nicely refreshed with lots of recent updates including paint, carpet & vinyl plank flooring, light fixtures, door hardware, etc. This move-in ready West facing unit is in a small, well managed complex (8 units) and offers privacy, a spacious common area, and dedicated parking behind the property. Low condo fees - only $175/month, and conveniently located walking distance to most amenities. Full, unfinished basement offers future development potential. Unbeatable value and ready to call home! (id:63502)
Maxwell Polaris
19131 29 Av Nw
Edmonton, Alberta
Motivated Seller. Welcome to The Uplands at Riverview! This exceptional 2-storey PARTIAL WALKOUT home with POND VIEWS. Designed with functionality and style, the main floor BOAST 9’ CELLINGS, elegant laminate flooring, and a bright open-concept layout. The chef-inspired kitchen includes QUARTZ COUNTERTOP, a large island, soft-close cabinetry, and a convenient walk-through pantry. The spacious living room is filled with natural light and highlighted by a sleek ELECTRIC FIREPLACE and stunning views of the pond. Upstairs, you'll find a generous BONUS ROOM and THREE spacious bedrooms, including the luxurious primary suite with a large WALK-IN CLOSET and a beautifully finished ensuite featuring dual sinks and a STANDING SHOWER. Featuring a SEPARATE SIDE ENTRY, this home is perfect for future suite potential or multigenerational living. Don't miss the Opportunity. (id:63502)
Maxwell Devonshire Realty
5508 38 St
Drayton Valley, Alberta
Stunning two-story home with 6 bedrooms, 4 bathrooms in Northview Gardens close to the pond, walking trails, & Aurora School! This home has been completely renovated last summer! Upon entry, there are high-vaulted ceilings with a new stunning chandelier & tons of light! The kitchen contains new custom cabinets with built-in desk, quartz countertops, upscale SS appliances, & mobile island. The main floor is complete with living room, 2-piece bath & main floor laundry. Upstairs, the large master bedroom has a walk-in closet, 5-piece ensuite remodeled to contain a tiled custom double shower, his & her vanities, jacuzzi tub! Another 4-piece bath & 3 additional bedrooms complete the upper level. The basement contains 2 more bedrooms, a 4-piece bath, second washer/dryer hookup, & family living room. There is also a flex area perfect for a treadmill or additional storage space. Heated garage is set up as a rec room with a wet bar. All new pec waterlines in whole house. Enjoy RV parking! This home is a must see! (id:63502)
RE/MAX Vision Realty
#45 10 Salisbury Wy
Sherwood Park, Alberta
Welcome to your luxury Bareland townhome in Salisbury Way! This stunning acrylic stucco townhome combines modern design with functional living. Featuring 9’ ceilings, exotic quartz countertops, sleek modern cabinetry, a stylish fireplace, and a built-in bar, every detail has been thoughtfully curated to elevate your lifestyle. The home is fully finished and offers: • Open-concept main floor living space • 3 spacious bedrooms & 2.5 bathrooms • Double attached garage • Private patio & completed landscaping With premium finishes and innovative design, this residence reflects the perfect balance of comfort and sophistication. Welcome home to Salisbury Way – where luxury meets lifestyle. (id:63502)
Kic Realty
5409 56 St
Beaumont, Alberta
Step into a home where style & comfort come together in every detail. The heart of this property is its fully renovated kitchen, complete with a 7 foot island, striking light fixtures, quartz countertop, new cabinets, & elegant gold accents that set the tone for the entire home. Top-of-the-line appliances elevate both function & design, making this space a true showpiece. With 3 brand new bathrooms featuring glass showers, every corner of this home feels fresh & modern. All new doors, casings, & baseboards inside carry the renovation's quality throughout, while gorgeous fireplace anchors the dining room in warmth & charm. The vaulted ceiling in the living room creates a sense of airiness & grandeur, perfectly complemented by a stunning spiral staircase that leads to a unique loft retreat. Outside, the beauty continues w/ a large tiered & meticulously manicured yard that is nothing short of extraordinary - a private paradise that must be seen to be believed. She Shed, offers the perfect escape (id:63502)
Century 21 All Stars Realty Ltd
5302 54 Av
St. Paul Town, Alberta
This 1112 sqft 2 bedroom 1 bathroom home is awaiting you in the bustling town of St. Paul. This home has been extensively renovated. The moment you walk through the door you are welcomed into the open concept front room design that is bright and functional. The home has new appliances, new windows, new flooring, new paint along with a newer metal roof. The bedrooms are a decent size and there is a great sized mudroom off the garage entrance of the single attached garage. The entire yard is fenced and has alley access. The home also backs on to a very nice park! If you are looking for a great home in a great location look no further! (id:63502)
Maxwell Riverside Realty
2585 Cole Cr Sw
Edmonton, Alberta
Welcome to your dream home! This stunning Jayman-built 2-story offers over 1900 sqft of beautifully designed living space in a quiet, family-friendly neighborhood near all amenities. With 4 bedrooms, 3.5 bathrooms, and a finished basement, there’s room for everyone. Enjoy the bright, open-concept layout, big windows, and chef-inspired kitchen with stainless steel appliances and tons of counter space. Relax upstairs in the spacious bonus room or retreat to your luxurious primary suite with a large walk-in closet and ensuite. The basement includes a 4th bedroom, full bath, and rec room—ideal for guests or a home gym. Step outside to the landscaped yard, complete with a deck and included gazebo—perfect for summer nights. The high-ceiling garage adds convenience and extra storage space. This home truly has it all! (id:63502)
One Percent Realty
10517 82 St Nw
Edmonton, Alberta
Ultimate investment opportunity in the heart of Forrest Heights! This gem is filled with limitless opportunity! NEW PROFESSIONALLY COMPLETED SHINGLES with 20 year warranty! Fun and unique floor plan with high ceilings, family room is spacious connecting to the large dining area, two bedrooms with coved ceiling accents off the family room. Upgraded 4 piece bathroom on the main level, den/office space too! Steps up to the upgraded cape cod style eat in kitchen, Bosch appliances throughout, with patio doors to the deck perfect for the BBQ, cozy sitting area nestled off the side. Backyard has an oversized single garage. Lower level has a laundry area just off the base of the stairs with separate basement entrance. Basement is ready for some sweat equity for the in laws with ample flooring, cupboards, etc! Additional area for second family room, quaint eating area and one bedroom. Bathroom already complete! Close to public transport, downtown, great restaurants, river valley, schools and shopping. (id:63502)
Now Real Estate Group
12011 95a St Nw Nw
Edmonton, Alberta
Fully Renovated Raised Bungalow – 3+2 Bedrooms | Over 2000 Sqft | Separate Entrance & Second Kitchen Step into this beautifully updated raised bungalow offering over 2000 sqft of developed living space, perfect for multi-generational families or savvy investors. With a separate entrance and a full second kitchen, the layout is both functional and flexible. Main Features: 3 spacious bedrooms upstairs + 2 bedrooms downstairs Brand new kitchen with high-gloss, ceiling-height white cabinets, soft-close doors, elegant backsplash & stainless steel appliances Quartz countertops and vinyl plank flooring throughout Modern bathrooms, new doors, trims, and windows Large above-grade basement windows for plenty of natural light Newer high-efficiency furnace & hot water tank ?? Prime Location: Minutes from N.A.I.T, Kingsway Mall, and Downtown Edmonton Quick access to transit, shopping, and amenities Available for Quick Possession (id:63502)
Sterling Real Estate
10722 106 St Nw
Edmonton, Alberta
Investor Alert! This property combines the immediate benefit of a renovated, income generating home with the long-term value of a prime development lot in a rapidly changing area! 3 plus 1 bedroom, 1.5 storey, 2 bathrooms! Great buy and hold property for future development! The house to the south is also for sale, when combined would be a 100 X 150 lot. This lot is zoned RA8 Medium Rise Apartment for future development. (id:63502)
RE/MAX Real Estate
#411 18004 95 Ave Nw
Edmonton, Alberta
Spacious and inviting, this top-floor executive condo offers nearly 1,400 sq. ft. of living space—larger than detached homes in the area. Featuring 3 bedrooms, this well-maintained home has been upgraded with abundant kitchen cabinetry, newer appliances, modern flooring, and a walk-in tub/shower in the main bath. The expansive primary suite includes dual closets and a private 3-piece ensuite. Enjoy a covered balcony with views and additional storage. The complex is exceptionally cared for and offers an indoor pool, hot tub, fitness center, sauna, social room, and ample visitor parking. Ideally located in a vibrant area with abundant shopping, parks, and public transportation, this 45+ residence combines comfort, convenience, and community living. (id:63502)
Initia Real Estate
27 Eldridge Pt
St. Albert, Alberta
Triple Car Garage || Stunning home with luxury and functionality for modern family living. Open-to-above living room with lot of windows, fireplace & beautiful feature wall. A convenient main-floor bedroom with a full bathroom is perfect for guests or extended family. The heart of the home is its modern kitchen, flowing into a dining area and expansive deck, ideal for summer gatherings. Upstairs beautiful bonus room with fireplace & feature wall, perfect for family entertainment, along with a private office/gym. The spacious primary suite with stunning ceiling & wall design offers a custom ensuite with a soaking tub, dual vanities, and a walk-in closet. Two additional bedrooms share a full bath. An upper balcony adds a peaceful retreat for morning coffee or evening relaxation. Every corner of this home has been thoughtfully designed, checking all the boxes for style, comfort, luxury and convenience. (id:63502)
Exp Realty
#303 10149 83 Av Nw
Edmonton, Alberta
The heart of Whyte Ave. This SOUTH facing unit has an abundance of light and space.This 2 bedroom/1 bathroom unit offers a bright living room with laminate floors, recently renovated bathroom including a new tub with tile surround and floors. RARE in-suite laundry with great storage.Upgraded kitchen with fantastic cabinetry. Exterior upgrades include roof and balconies. Perfect location with access to all that Strathcona has to offer. Walking distance to the River Valley, Mill creek and kiddy corner from the Strathcona Farmer's Market. On a major bus route for easy transportation to the U of A or Downtown. (id:63502)
Grassroots Realty Group
30 Tilia Pl
Spruce Grove, Alberta
WALKOUT || Double Car Garage || Stunning home with luxury and functionality for modern family living. Open-to-above living room with lot of windows, fireplace & beautiful feature wall. A convenient main-floor bedroom with a full bathroom is perfect for guests or extended family. The heart of the home is its modern kitchen, flowing into a dining area leading to balcony/deck , ideal for summer gatherings. Upstairs beautiful bonus room with fireplace & feature wall, perfect for family entertainment, along with a private office/gym. The spacious primary suite with stunning ceiling & wall design offers a custom ensuite with a soaking tub, dual vanities, and a walk-in closet & Balcony to soak the sun. Two additional bedrooms share a full bath. Every corner of this home has been thoughtfully designed, checking all the boxes for style, comfort, luxury and convenience. (id:63502)
Exp Realty
21914 91 Av Nw
Edmonton, Alberta
Cozy half duplex in family friendly neighborhood of Rosenthal, within short distance to multiple parks, ponds & within catchment of 6 schools. Well landscaped front & back yards with continuous blooming of perennials & pond. Open floorplan highlighting a generous sized living room with views of a backyard oasis. Warm kitchen featuring maple shaker cabinets, raised breakfast bar, stainless steel appliances & corner pantry storage Over sized dining nook offers direct access to deck for evening summer bbqs. Powder room & attached garage complete this level. Upper level is reserved for a loft for tech space/library/hobby studio. Large primary bedroom with 3pc ensuite. 2 additional bedrooms & 4pc bathroom for a growing family. Lower level offers a full storage level, ready for future development. Quick commute to major travelling corridors & all servicing amenities. Flexible possession available. (id:63502)
RE/MAX Elite
8425 Mayday Li Sw
Edmonton, Alberta
Beautiful brand new detached home that boasts over 2500 sqft in the highly sought after community of Orchards. Main Floor with full bedroom/Den and full bathroom. Open to above living area, with a beautiful kitchen and spice kitchen truly a culinary dream. Upper floor with primary bedroom and ensuite. 3 more bedrooms and 2 full bathrooms on the upper level. A HUGE bonus room at the front of the home completes the upper floor. Unfinished basement waiting for your personal finishes. Since the home is just starting construction you can use this home as your canvas and bring your vision to life with all of your finishing touches and upgrades. Get your dream home today in the beautiful community of The Orchards At Ellerslie. Conveniently located with all amenities nearby! (id:63502)
Exp Realty
17 Axelwood Crescent
Spruce Grove, Alberta
This backing to POND,open to above, WALK OUT home features 4 bedrooms, 3 baths , a bonus room & study table. The main floor boasts luxury vinyl plank flooring, a versatile bedroom/den,a Full Washroom, a spacious family room and cozy fireplace. The modern kitchen is designed for both cooking and entertaining, complete with high-end cabinetry, quartz countertops, a large island, stainless steel appliances, and a pantry. A bright dining area with ample natural light is perfect for gatherings, while a convenient full bath completes this level. IT IS UNDER CONSTRUCTION & PHOTOS ARE FROM SIMILAR HOME.COLOURS MAY VARY. Upstairs, the primary suite offers a 5-piece ensuite and a spacious walk-in closet. Two additional bedrooms,a full bath,study table, a bonus room, and a laundry room provide plenty of space for the whole family. The unfinished WALK OUT basement comes with a separate entrance, offering endless possibilities for customization. Add. Features:Deck,Wireless Bluetooth Speakers,Gas Hookup for BBQ (id:63502)
Century 21 Smart Realty
10823 61 Av Nw
Edmonton, Alberta
All work done to get it rezoned to DC2; lot size 474.17 Sq. Meter more/less. Multiple options for redevelopment- Buyer to buy adjacent lot on East-side (10819 61 Ave NW) with this purchase. (id:63502)
Century 21 All Stars Realty Ltd
9223 156 Av Nw
Edmonton, Alberta
Unlimited Potential – Prime Infill Lot Backing Onto Pond. Exceptional opportunity to build in a desirable, established neighborhood. This vacant and fully serviced RF2-zoned lot (approx. 270 m² / 0.07 acres) offers 26 ft of frontage by 115 ft of depth, and is ideally south-facing and backing onto a tranquil pond with distant downtown views! Zoning allows for a variety of housing options including single detached homes, narrow lot infills, semi-detached homes, duplexes, and secondary suites—making this an excellent choice for builders, investors, or homeowners looking to create a custom residence. Adjacent lots at 9227, 9231, and 9235 also available from the same vendor, offering further development potential. (id:63502)
Maxwell Progressive
10819 61 Av Nw
Edmonton, Alberta
All work done to get it rezoned to DC2: lot size 472.49 Sq. Meter more/less. Multiple options for redevelopment- Buyer to buy adjacent lot on West-side (10823 61 Ave NW) with it. (id:63502)
Century 21 All Stars Realty Ltd
6694 Cardinal Rd Sw
Edmonton, Alberta
Excellent location 2 story Half Duplex in Chappelle with over 1360 SQF above grade, backing on a green space & a pond with walkout Developed Basement to a beautiful patio. On the main level there is a good size Kitchen with Granite counter top and stainless steel appliances opened concept to the Nook & bright living room with Tile surrounded fire place, facing the view to the green space and pond with access to the gorgeous Balcony. Upstairs you have the large master bedroom with it's own en-suite, two other good size bedroom and main bathroom plus a good size loft. The house has a large fenced backyard that face the pond, attached garage, close to transportation, walking trails, shopping center and easy access to the highway and airport (id:63502)
Homes & Gardens Real Estate Limited
#102 12223 82 St Nw
Edmonton, Alberta
Investor alert! Affordable 1 bedroom apartment condo located minutes from downtown, NAIT campus. Functional layout with light laminate flooring throughout -a great start to your climb on the property ladder. (id:63502)
2% Realty Pro
#3401 11969 Jasper Av Nw
Edmonton, Alberta
Welcome to The Sky Villa at The Pearl, a sophisticated furnished New York-style, 2-storey sub-penthouse with breathtaking panoramic views of the river & city. With 3,366 sq.ft., this luxurious sky home features 3 balconies, 3 bedrooms 2 full stunning 5-piece ensuites. Chef’s kitchen has top-tier GAGGENAU dble ovens, microwave, dishwasher, & gas cooktop. High-end finishes include home automation, motorized blinds, upgraded flooring, exotic countertops, custom Bocci lighting, walnut casings & doors with customized upgraded glass railings.The powder room features in-floor heating with a premium BLU pedestal sink Imported vertical fireplaces & custom wallpapers add a unique decor. A home theatre enhances the entertainment experience. An enclosed 3 car U/G garage +1 open stall with a storage rm. Elite amenities: concierge service, advanced security, private gym, owners’ lounge, outdoor patio & party rm. Steps from trails, restaurants & shops The Sky Villa epitomizes the pinnacle of an elevated lifestyle. (id:63502)
Century 21 Masters
#408 14810 51 Av Nw
Edmonton, Alberta
Executive Condo in one of Edmonton's most sought after communities: Riverbend/Brander Gardens, close to all amenities and river valley trails. This luxurious, top-floor unit has an open concept living room, dining room, chefs kitchen and second bedroom/den/office. Enjoy the Brazilian hardwood, high-end stainless steel appliances, granite countertops, AC & a chromotherapy rain/steam shower. Massive, private deck overlooking greenspace and mature trees. The primary bedroom is HUGE with luxury ensuite/walk in closet. NEW furnace (2023). Building is exceptionally well managed & offers stunning amenities (HUGE indoor pool, hot tub, exercise area, courtyard) and underground heated parking (2 stalls) with storage. TONS of visitor parking. Condo fees include ALL utilities! (id:63502)
RE/MAX Excellence
7627 Creighton Place Sw
Edmonton, Alberta
Nestled in vibrant Chappelle Gardens, Southwest Edmonton, this 4-bedroom, 3.5-bath single-family home with a versatile flex room—perfect for a home office, gym, or media haven—blends modern comfort with timeless charm. Featuring premium Hardie board siding, it offers a durable, low-maintenance exterior that resists weather and fire for lasting appeal. The open-concept main floor boasts a gourmet kitchen with quartz counters, flowing into a cozy living area. A 2-car attached garage ensures storage and access. The fully finished basement, with a separate entrance, bedroom, flex room, full bath, and living room, ideal for guests or big family. Enjoy nearby schools, daycares, trails, ponds, parks with playgrounds, dog areas, spray parks, basketball courts, skating rinks, shopping, and a 19-minute drive to the airport. Ideal for families and travellers, this home is your vibrant lifestyle! (id:63502)
Exp Realty
#212 8730 82 Av Nw
Edmonton, Alberta
This beautiful condo is the best for the inside and out. You will have long lasting pride of ownership whenever you look at this amazingly designed and gorgeous building from the outside and you will be even more proud when you open the door. You are greeted with a spacious layout, top quality flooring, cabinetry, stainless steel appliances & fixtures. The kitchen is well thought out with plenty of room. The master bedroom is large and comes with a double walk through closet to your 4 piece ensuite. It also comes with a lovely view from your patio, full size in-suite laundry and heated underground parking. This outstanding condo is conveniently close to the Bonnie Doon LRT Station, University, River Valley, Downtown and Whyte Avenue. You truly can have it all. (id:63502)
Exp Realty
3116 112 Av Nw
Edmonton, Alberta
Charming Rundle Heights Bungalow with Income Potential. This spacious bungalow sits on a quiet street and offers an excellent opportunity to build equity with a few updates. Featuring 3 large bedrooms + den, 2.5 bathrooms (including a 2-pc ensuite), and a formal dining area, this home has all the right bones for comfortable family living.The bright, open kitchen and living room are perfect for gatherings, while the hardwood floors throughout the main floor add warmth and character. The fully finished basement provides extra living space, and outside you’ll find an oversized double garage, RV parking, and a generous 50 ft wide (607 m²) lot for outdoor enjoyment.Location is unbeatable—just one block from both public and Catholic schools, with Rundle Park, the River Valley, public transit, and quick access to downtown, Anthony Henday, and Yellowhead all minutes away. (id:63502)
Sterling Real Estate
536 Estate Dr
Sherwood Park, Alberta
Incredible Oasis in the Park! Fully developed walk-out Estate Bungalow, built by Heredity Homes, offers nearly 6,000 SF of luxury living on a huge .75-acre cul-de-sac lot. Meticulously maintained & substantially renovated with modern elegance, this home blends timeless craftsmanship with contemporary comfort. The professionally landscaped yard is an unmatched PRIVATE RETREAT, featuring stone pathways, waterfall pond & bridge, hot tub, playground, firepit, & multiple areas designed for relaxation and entertaining. Inside, soaring ceilings, custom millwork, and expansive windows create a bright, inviting atmosphere. The living room is grand, while the kitchen impresses with quartz counters, premium cabinetry, SS appliances, & sunlit breakfast nook. The main floor offers 2 bedrooms + den, including a luxurious primary suite with walk-in closet and spa-inspired ensuite. The basement features a flex room, theatre room, 3 bedrooms, & 2nd kitchen. This unique home will impress even the most discerning buyer! (id:63502)
Maxwell Progressive
#204 10035 164st Nw Nw
Edmonton, Alberta
Beautiful and well-maintained 2-bedroom, 1-bath unit located just minutes from West Edmonton Mall! This bright and spacious suite features an open-concept living area, generous-sized bedrooms, and ample storage. Enjoy the convenience of assigned parking, and easy access to transit, shopping, dining, and major roadways. Perfect for tenants seeking comfort and accessibility in one of Edmonton's most desirable locations. Currently rented for $1,550/month, making this an excellent investment opportunity with steady cash flow. (id:63502)
Initia Real Estate
#103 5 Aberdeen Wy
Stony Plain, Alberta
Recently refreshed and move-in ready, this 2-storey townhouse in Stony Plain offers a clean, low-maintenance investment in a quiet, family-friendly community just 15 minutes from Spruce Grove. With updated vinyl plank flooring throughout, freshly painted cabinets in the kitchen and bathrooms, and modern paint tones, the unit feels bright and contemporary. The layout features three bedrooms, one-and-a-half baths, and a partially finished basement ready for your vision. This property is ideal for investors or buyers seeking a long-term rental hold in a growing community with great tenant appeal. Two assigned parking stalls included, and the location is close to schools, trails, parks, and shopping with easy commuter access. (id:63502)
Exp Realty
10214 92a Av
Morinville, Alberta
Welcome to Westwinds in Morinville. Brand new 2-storey walkout offers a thoughtfully designed living space, BACKING DIRECTLY ONTO THE POND for unbeatable views. Step inside to a bright front foyer w/built-in bench & storage, leading to an open-concept main floor that’s both functional & elegant. The kitchen is a showstopper w/quartz counters, sleek cabinetry, central island, a walk-in pantry-all overlooking the spacious dining area & cozy living room w/fireplace. Step out onto your deck to enjoy peaceful pond views year-round. Upstairs, you’ll find three bedrooms, a full bathroom, & a versatile bonus room-perfect for a playroom/office/media space. The primary suite is designed for relaxation, featuring a spa-inspired 5-piece ensuite w/double sinks, soaker tub, & walk-in shower, along w/custom walk-in closet. A convenient upper-level laundry room completes the floor. The unfinished walkout offers endless possibilities with access to a large patio to unwind & relax. Some photos AI Staged (id:63502)
RE/MAX Real Estate
4319 36 St
Beaumont, Alberta
** TWO MASTER BEDROOM ON UPPER LEVEL & 26 POCKET LOT**This residence features a total of 4 Bedrooms and 4 Bathrooms. It is a newly Elegant home offer main floor FULL BED & BATH, SPICE KITCHEN, OPEN TO BELOW and SIDE ENTRANCE. Total of 4 BEDS and 3 Full BATHS. The main floor offers an open concept entertaining area w/Kitchen, dining & living room. The kitchen offers a large island w/eating bar & Quartz counter tops, a large dining space and a pantry .With high ceilings that are open to the second level and a cozy fireplace, the living room is the perfect space and lots windows to gather the family. Completing this floor is 1 full bath & a bedroom/den. Upstairs you will find the additional 4 bedrooms (including the HUGE master w/ private ensuite), a bonus room, laundry & the third bathroom. The basement has a SEPARATE ENTRANCE and awaits your personal touch.Only minutes to Edmonton and a short drive to the Airport, Anthony Henday, Calgary Trail & Shopping Centres. (id:63502)
Nationwide Realty Corp
3503 42 Av
Beaumont, Alberta
Welcome to a remarkable home that blends elegant design with thoughtful functionality. From the moment you step inside, you're greeted by a grand foyer that opens into spacious living and family areas, perfect for both everyday comfort and entertaining. A beautifully appointed kitchen sits at the heart of the main level, connected to a formal dining room and a stylish spice kitchen deal for hosting gatherings or enjoying quiet family meals. A main-floor bedroom and full bathroom offer convenience and flexibility for guests or multigenerational living. Upstairs, discover a private retreat with multiple generously sized bedrooms, a well-placed laundry area, and a cozy upper family lounge. The luxurious primary suite boasts a walk-in closet and a spa-inspired ensuite, creating a peaceful sanctuary to unwind.Architectural features such as open-to-below views add a sense of grandeur, while ample natural light fills the home through large windows. Practical spaces like the mudroom and multiple closets. (id:63502)
Nationwide Realty Corp
10238 92a Av
Morinville, Alberta
Luxury Built Walkout backing the Pond & Trails in Westwinds! This brand new 1,926 sq. ft. 2-storey walkout with an oversized double attached garage is sure to impress. The main level features luxury vinyl plank flooring throughout and a gorgeous kitchen with custom cabinetry, quartz countertops, a center island, and a pantry. The spacious dining area opens to the deck with breathtaking pond views, while the cozy living room with a warm fireplace is perfect for relaxing or entertaining. A powder room and mudroom with built-in shelves, hooks and bench complete the main floor. Upstairs you’ll find 3 bedrooms, a 4-piece bath, a convenient laundry room, and a bright bonus room. The large primary suite includes a spa-like 5-piece ensuite with dual sinks and a walk-in closet with custom built-in shelving. The unfinished walkout basement is ready for your personal touch and opens onto a large patio overlooking the water — ideal for summer gatherings or quiet evenings outdoors. Some photos AI Staged. (id:63502)
RE/MAX Real Estate
13020 186 Av Nw Nw
Edmonton, Alberta
WOW!! PICTURE THIS. NO RUSH HOUR TRAFFIC JAMS! PEACEFUL QUITE COUNTRY LIVING IN SIDE CITY OF EDMONTON LIMITS! Welcome to North Edmonton’s newest development in GOODRIDGE CORNERS! Purchase in the next 60 days and choose your own colors & finishes! this beautiful 2400 + sqft step inside and be welcomed by a spacious foyer, 4 bedrooms, 4 baths, 2 ensuites, main floor den. Flex room. 9-ft ceilings throughout home! High-end finishes include tile & luxury vinyl plank flooring, sleek cabinetry, quartz countertops, and a spacious open kitchen, complete with a functional spice kitchen / butler’s pantry. Amazingly designed with 8-foot doors throughout. Oversized, triple-pane windows flood the entire home with natural light. Open-to-above living area boasts 18-feet ceilings, close to all amenities. LEGAL BASEMENT SUITES AVIALABLE !! (id:63502)
Maxwell Polaris
13016 186 Av Nw
Edmonton, Alberta
WOW!! PICTURE THIS. NO RUSH HOUR TRAFFIC JAMS! PEACEFUL QUITE COUNTRY LIVING IN SIDE CITY OF EDMONTON LIMITS! Welcome to North Edmonton’s newest development in GOODRIDGE CORNERS! Purchase in the next 60 days and choose your own colors & finishes! this beautiful 2400 + sqft step inside and be welcomed by a spacious foyer, 4 bedrooms, 4 baths, 2 ensuites, main floor den. Flex room. 9-ft ceilings throughout home! High-end finishes include tile & luxury vinyl plank flooring, sleek cabinetry, quartz countertops, and a spacious open kitchen, complete with a functional spice kitchen / butler’s pantry. Amazingly designed with 8-foot doors throughout. Oversized, triple-pane windows flood the entire home with natural light. Open-to-above living area boasts 18-feet ceilings, close to all amenities. LEGAL BASEMENT SUITES AVIALABLE!! (id:63502)
Maxwell Polaris
16728 120 St Nw
Edmonton, Alberta
Home sweet Home! to this well-maintained 2-storey home in the family-friendly community of Rapperswill. Featuring 3 spacious bedrooms, 2.5 bathrooms, and 9-ft ceilings on the main floor, this open-concept layout is perfect for families, professionals, or first-time buyers. The bright living area flows into a modern kitchen with sleek appliances, ample cabinetry, and a generous dining space. Upstairs, the primary suite offers a ensuite and large closet, while two additional bedrooms and a full bath complete the upper level. Extras include central air conditioning, a water softener system, main-floor laundry, and a fully landscaped yard. Enjoy summer evenings on the patio and year-round convenience with the detached double garage. Located just minutes from shopping, schools, parks, walking trails, and easy access to the Anthony Henday. This home is the perfect blend of style, comfort, and location. Don’t miss out on this move-in ready gem in Northwest Edmonton! (id:63502)
Maxwell Progressive
224 Lee Ridge Rd Nw
Edmonton, Alberta
Welcome to this beautifully designed 7 bedroom, 4 bathroom bungalow, offering exceptional style, comfort, and income potential. Featuring 10’ basement ceilings and thoughtfully crafted layouts, this home is as functional as it is stunning. Home comes with all appliances included. The main level boasts an open-concept design with modern finishes, premium flooring, and a chef-inspired kitchen perfect for family living and entertaining. Large windows fill the home with natural light, highlighting its clean, contemporary style. Downstairs with a SEPARATE ENTRANCE, you’ll find two fully finished basement suites, one Legal Suite and one Mother In Law suite, each designed with high ceilings, spacious layouts, and private entrances—ideal for extended family, guests, or generating rental income. Step outside to enjoy a fully landscaped yard, offering both curb appeal and low-maintenance outdoor living.This rare opportunity combines luxury, versatility, and investment potential all under one roof. (id:63502)
Exp Realty
11204 & 11206 55 Av Nw
Edmonton, Alberta
In the desirable community of Lendrum Place, this rare side-by-side duplex on one title offers both elegance and investment appeal, with four legal suites thoughtfully designed for modern living. Each side features a spacious three-bedroom suite above, paired with a bright two-bedroom suite below, creating versatility for families and professionals alike. Contemporary finishes, and low-maintenance landscaping ensures lasting appeal. With two double detached garages, convenient laneway access, and street parking, provide exceptional functionality for residents and guests alike. With income potential and timeless style, this property balances elegance and practicality in equal measure. A standout in a mature neighbourhood, it offers both stability and sophistication. An asset as impressive as it is versatile. (id:63502)
Sotheby's International Realty Canada
13 Durocher St
St. Albert, Alberta
Welcome to this stunning 2-storey home that combines comfort, luxury, and functionality in every detail! Located in a desirable neighborhood, this beautifully maintained property offers everything your family needs and more. The open floor plan on the main floor offers a bright, white kitchen with gleaming quartz countertops, stainless steel apps, modern finishes, and plenty of cabinet space—perfect for home chefs and entertainers alike. The upper level features a large bonus room with build in speakers, three generously sized bedrooms, including a primary suite with a luxurious ensuite boasting heated floors, dual sinks and quartz countertops—your own private spa retreat!. Fully finished basement with built in speaker and a 3piece bath. Central air conditioning, a heated garage—ideal for cold winters. The home also features new windows for energy efficiency and natural light. Outside you will find maintenance free deck with a Gazebo and hot tub! (id:63502)
RE/MAX Professionals
18927 95a Av Nw
Edmonton, Alberta
2900 Sqft of living space.This home has been fully renovated from top to bottom and is ideal for a large or multi-generational family. You’ll find SIX roomy bedrooms—three upstairs and three downstairs—and TWO complete kitchens so everyone has their own space. The dual laundry rooms and separate entrance add even more convenience. Step outside to a sunny, south-facing yard and pull right into your double garage. Everything’s brand new: high-end finishes inside, plus shingles, windows, siding, exterior doors, fencing, and fresh concrete on the driveway, garage floor, and back walkway. Cozy up by the wood-burning fireplace , or switch to the electric fireplace downstairs. Ideal Location with access to main highways and the new west LRT station. This place is a fresh start—move in and make it your own. (id:63502)
RE/MAX Excellence
#403 15211 139 St Nw
Edmonton, Alberta
Welcome home to this top-floor 2-bedroom, 2-bathroom unit offering 880 sq ft of open-concept living in Skyview Landing complete with a titled underground parking stall and balcony overlooking green space and walking trails. The bright, functional layout features a U-shaped kitchen with maple cabinetry, laminate countertops with extended eating bar, and a garburator. The spacious dining nook flows into the cozy living area, perfect for entertaining or relaxing. The primary suite includes a large walk-through closet and private 3-piece ensuite with a double walk-in shower. On the opposite side of the unit, you'll find the second bedroom and a full 4-piece bath which is ideal for guests or a roommate. Additional features include in-suite laundry, in-suite storage, and access to great building amenities like fitness and social room. Condo fees include heat and water. Pet-friendly building (with board approval) and located in a well-managed complex close to shopping, transit, and schools. (id:63502)
Royal LePage Arteam Realty
12350 82 St Nw
Edmonton, Alberta
Prime Investment & Redevelopment Opportunity in Eastwood! This 32’ x 150’ corner lot is ideal for investors, developers, or anyone seeking an affordable primary residence. Zoned RMH16 – Medium Scale Residential, the property offers endless possibilities: redevelop a tri-plex with legal suites, build multi-family 4–8 stories, or hold and rent (currently tenanted, and tenants wish to stay). Freshly painted and well-maintained, it’s located directly across from a school and just a short drive to NAIT, downtown Edmonton, and other amenities. Strong rental potential today, with flexibility for future redevelopment. (id:63502)
Maxwell Polaris
7327 Edgemont Wy Nw
Edmonton, Alberta
Thoughtfully designed and immaculately maintained, this end triplex unit invites you to embrace a life of modern comfort and effortless style. Step onto your charming front porch and into an open main floor where every detail encourages connection and ease. Whether you’re hosting friends in the spacious living and dining area or preparing a meal in the kitchen that flows seamlessly alongside, you’ll appreciate the natural light that fills the room from the large front and back windows. A half-bath, generous pantry, and dual closets thoughtfully cater to your everyday needs. 3 well-appointed bedrooms offer versatile spaces to nurture your family’s needs. The primary suite is complete with a private ensuite, while a main 4-piece bath and upstairs laundry space round out this well-balanced home. Let’s not forget the unfinished basement, an open canvas, prepped with a bathroom rough-in, inviting you to design a space that’s uniquely yours. (id:63502)
Liv Real Estate

