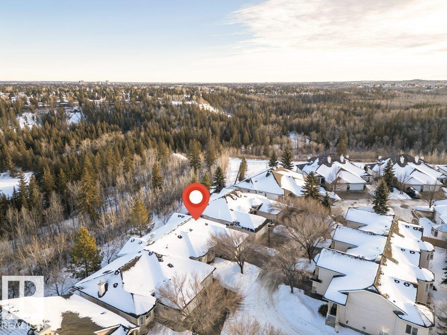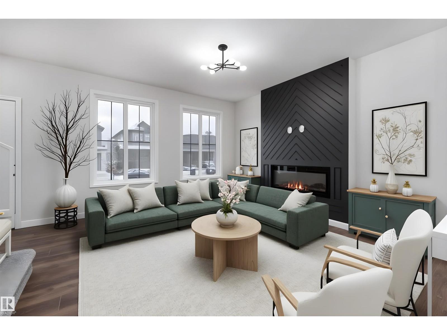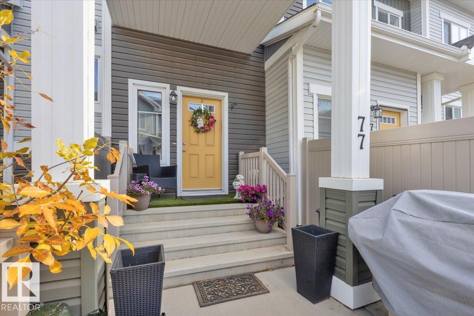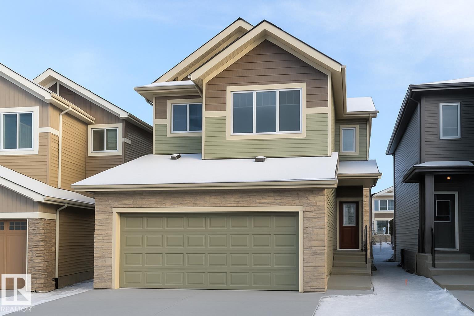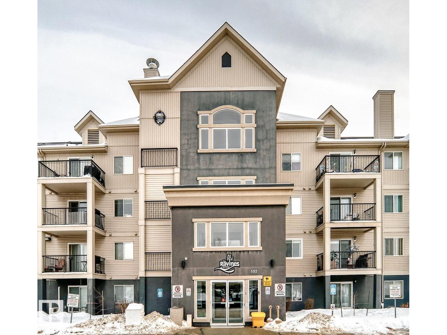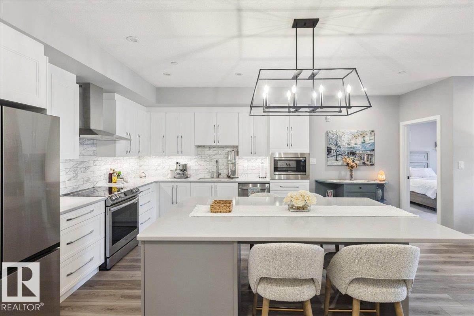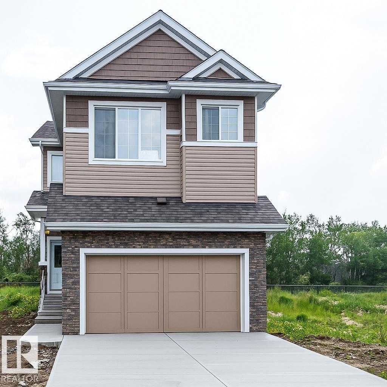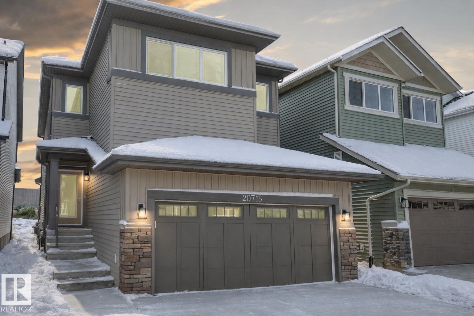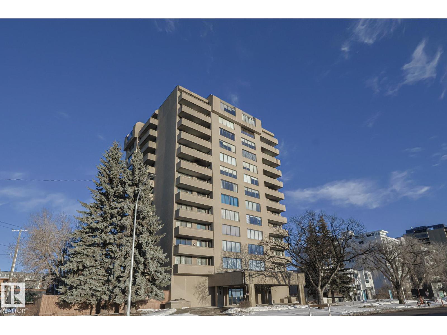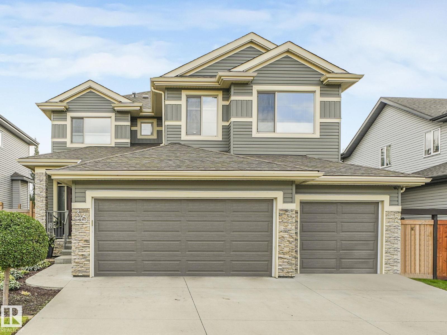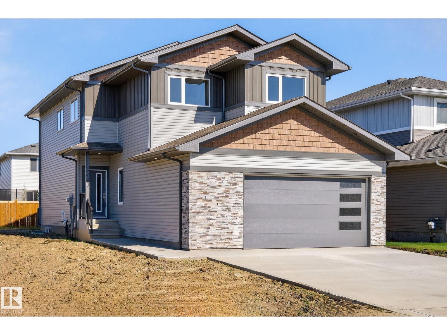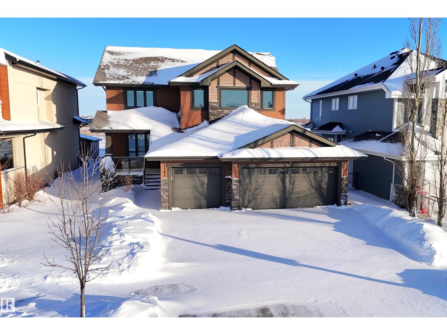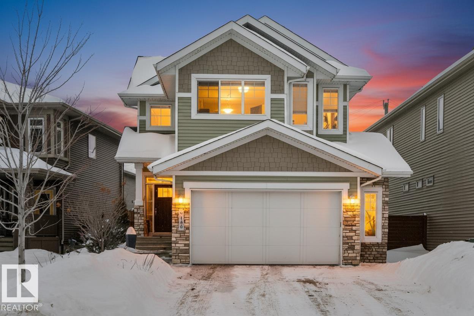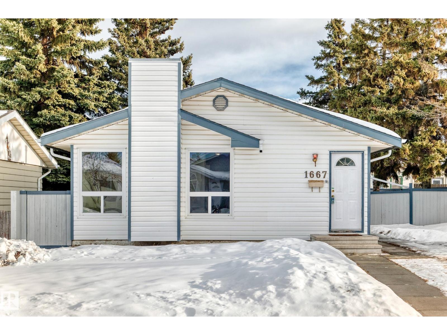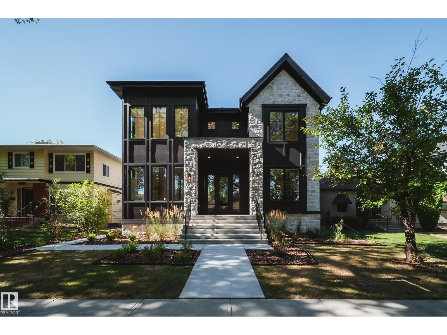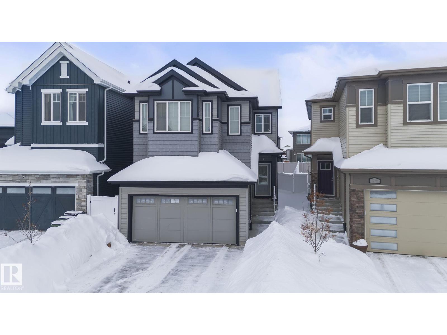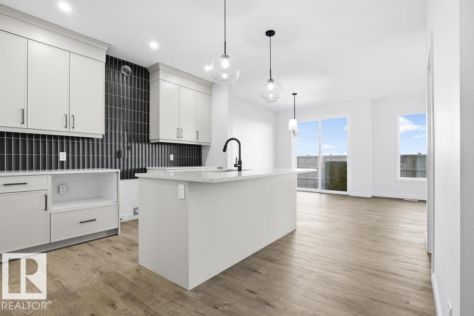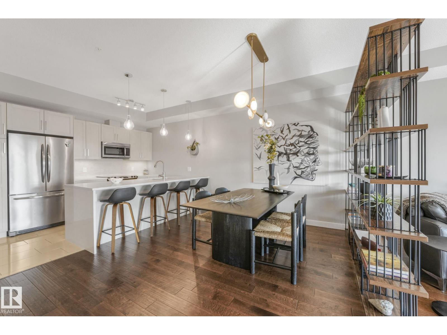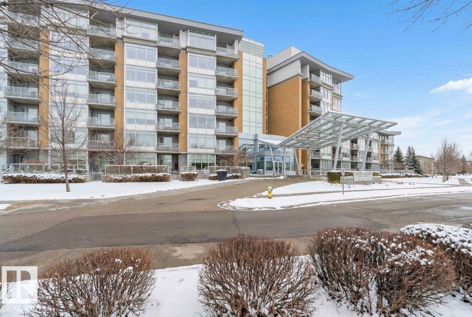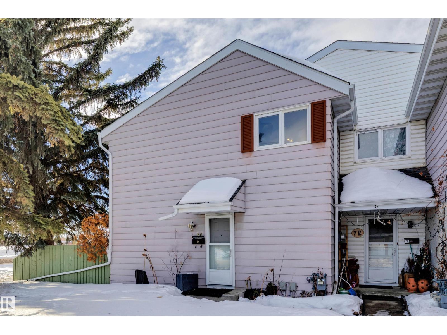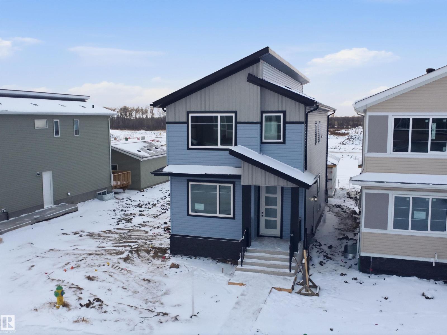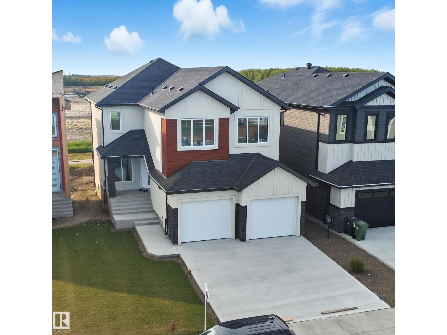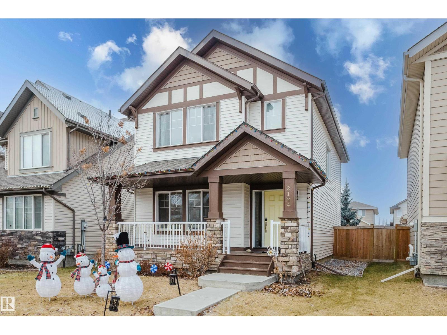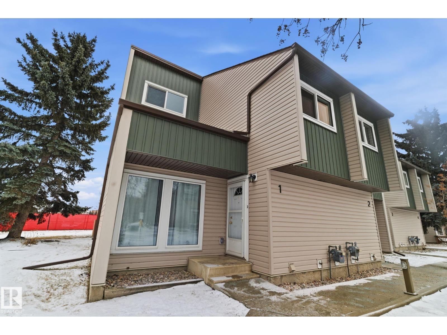#17 577 Butterworth Wy Nw
Edmonton, Alberta
You’ll know why you’ve waited when you see the peaceful living that comes with this WALKOUT BUNGALOW backing onto a ravine with a DOUBLE attached garage! Spacious living & dining room with hardwood, vaulted ceilings, gas fireplace & access to an upper deck overlooking the ravine. U-shaped kitchen with plenty of cabinets, stainless appliances, lots of counter space & a huge walk in pantry perfect for small appliances. Primary with newer hardwood floors (2021), a walk in closet & a fully renovated ensuite with large walk-in shower (2021). Main floor den with closet (could use as a bedroom). Main floor laundry. Fully finished lower walkout level with 9’ ceilings, recessed pots & large windows. Family room with wet bar & sink and direct access to the yard & covered lower deck. Also has 2 spacious bedrooms, a hobby/exercise room, a 4 pce bath & storage room with built in shelving. Other updates: Fresh paint (2021), , new A/C (2022). Incredible location ...units in this complex rarely come up for sale! (id:63502)
RE/MAX Excellence
34 Westwyck Li
Spruce Grove, Alberta
Enjoy 1,800 sq ft of brand-new, sun-filled living designed with modern lifestyles in mind. Situated on a desirable corner lot in Fenwyck, this home features an open-concept main floor with a bright kitchen, central island, and inviting living space anchored by a sleek fireplace. A full bedroom and full bathroom on the main level provide exceptional flexibility for guests or multi-generational living. Upstairs, you’ll find three generously sized bedrooms, including a serene primary suite with a 4-piece ensuite, along with an additional full bathroom, convenient upper-level laundry, and a versatile bonus room ideal for relaxing or entertaining. A separate side entrance offers excellent future potential, while the back deck is ready for warm summer evenings. Surrounded by golf courses, parks, shopping, and everyday amenities, this home perfectly blends comfort, convenience, and contemporary style. Some photos have been virtually staged. (id:63502)
Exp Realty
2905 141 St Sw
Edmonton, Alberta
Welcome to this charming open-concept townhome sought-after Chappelle Gardens! This well-kept home features a spacious living room, modern kitchen with island, and walk-out 10’x10’ patio off the living room—perfect for entertaining. Includes 2 bedrooms, 1 bathroom, and ample storage space. The primary bedroom offers a walk-in closet for added convenience. Stylish finishes throughout with quartz countertops, tile bathroom floor, stainless steel appliances, and laminate flooring. Enjoy main-level laundry, private front yard fenced w/barbecue area, artificial turf and perennials, attached garage, and low condo fees. Residents have exclusive access to the recreation centre, clubhouse, skating rink, and community gardens. Walking distance to ponds, parks, and trails, with nearby schools, transit, and easy access to the Henday. A great opportunity for first-time buyers or investors seeking comfort, value, and convenience in a vibrant south Edmonton community! Pet friendly condo Low condo fee $229.00 per mo (id:63502)
RE/MAX Real Estate
17537 62a St Nw
Edmonton, Alberta
This 2,144 sq.ft. 4 bedroom, 4 bathroom home by award-winning builder Montorio Homes features the popular Venice II model. A true classic with modern upgrades, this home boasts a stunning open-to-below Great Room complete with an electric fireplace enhanced by upgraded tile and mantel. The floorplan is ideal for families seeking functional living spaces, offering a main floor bedroom with full bath, a mudroom, a large pantry, and convenient upstairs laundry. The designer kitchen provides plenty of counter space for meal prep and entertaining, complemented by large windows that fill the home with natural light. Upgrades include: 9’ ceilings, Luxury vinyl flooring, Upgraded cabinetry, Quartz countertops with backsplash, Custom railing, Smart home security system, Separate side entrance to the basement for potential rental income. (id:63502)
RE/MAX Professionals
#230 592 Hooke Rd Nw
Edmonton, Alberta
STUNNING & beautifully RENOVATED 1 bedroom, 1 bathroom condo in The Ravines at Hermitage with TWO TITLED parking stalls—one heated underground with storage and one covered, energized surface stall near the front entrance. Extensive renovations include new sinks, upgraded laminate countertops with eating bar, ceramic tile backsplash, modern hardware, soft-close drawers, resurfaced cabinetry, and custom pots & pans drawers. Gorgeous engineered hardwood flooring flows through the living area, kitchen, and bedroom, with durable vinyl plank in the bathroom and laundry room. All closets feature custom built-ins and new doors. Windows and patio doors are tinted to protect the hardwood. Enjoy the private deck with tile flooring and a natural gas BBQ line. Condo fees include heat and water. Small pets allowed with board approval. Fantastic location close to ravine trails, shopping, Yellowhead Trail, and Anthony Henday. (id:63502)
RE/MAX River City
#301 7463 May Cm Nw
Edmonton, Alberta
Enjoy a CAREFREE LIFESTYLE in this spectacular unit in EDGE AT LARCH PARK backing onto MacTaggart Ravine Sanctuary and miles of walking/biking paths. With over 1,100 sq ft and the OVERSIZED BALCONY, you will be instantly impressed with this 2 bedroom/2 bathroom open floor plan with high end features and finishings, Luxury Vinyl Plank flooring, black stainless appliances, quartz countertops, tile feature fireplace wall with 48 electric LED fireplace, SPA LIKE ENSUITE, and WALK IN PRIMARY CLOSET. UNPARALLELED AMENITIES including GAMES ROOM, CHEFS KITCHEN, OWNERS LOUNGE, ART STUDIO, GYM, YOGA STUDIO, PET SPA, FIRE PIT, BIKE STORAGE, ROOF TOP PATIO AND 2 GUEST SUITES. UNDERGROUND HEATED PARKING STALL WITH STORAGE CAGE. Take advantage of this opportunity to own this outstanding property in this prime location. WELCOME HOME! (id:63502)
Maxwell Progressive
6235 175 Av Nw
Edmonton, Alberta
Welcome to this stunning, fully upgraded custom Montorio Home that backs onto a permanent full tree line!. This home boasts nearly 2450 sq.ft. of thoughtfully designed living space featuring a main floor bedroom with Ensuite—ideal for guests or home office. Additionally you will find a ½ bath half and a huge mudroom. An open-to-above living room with soaring ceilings, a spacious kitchen with walkthrough pantry, huge island and 9’ ceilings throughout the main. The side entrance to the basement offers future suite potential. Upstairs includes 3 spacious bedrooms, a versatile bonus room, and 2 full bathrooms. The luxurious primary and his and her walk-in closets. Includes: Smart Home System, triple pane windows, HRV system, gas water heater. (id:63502)
RE/MAX Professionals
20715 24 Av Nw
Edmonton, Alberta
Step into sophisticated living with this Coventry home where 9’ ceilings create a spacious, inviting feel. The chef-inspired kitchen is a true highlight with quartz counters, tile backsplash, and a walkthrough pantry for effortless organization. At the rear, the Great Room and dining area offer a bright, welcoming retreat, perfect for relaxing or entertaining. A mudroom and half bath complete the main floor. Upstairs, the primary suite delivers luxury with a spa-like 5pc ensuite featuring dual sinks, a soaker tub, stand-up shower, and walk-in closet. Two additional bedrooms, a stylish main bath, bonus room, and upstairs laundry add comfort and practicality for everyday living. Built with Coventry’s signature craftsmanship and attention to detail, every home is protected by the Alberta New Home Warranty Program, giving you confidence and peace of mind for years to come. *Some photos virtually staged* (id:63502)
Maxwell Challenge Realty
#302 8340 Jasper Av Nw Nw
Edmonton, Alberta
This condo is located in the stunning area of the RIVER VALLEY and minutes away from the vibrate vibes of DOWNTOWN. When entering this condo, you are exposed to an open concept layout with nearly 1100 square feet of living space. There is a spacious living room with an adjacent dining area and an ideal kitchen. The master bedroom features a walk-out to the large BALCONY, a WALK-IN CLOSET and ensuite BATHROOM. The balcony also has an entrance from the living room. The condo features another full bathroom and a large IN-SUITE STORAGE with LAUNDRY. Enjoy the convenience of your own dedicated TITLED UNDERGROUND parking stall. Condo fees include ELECTRICITY, HEAT and WATER. The building amenities feature a FITNESS ROOM, SAUNA, SUNROOM and PARTY ROOM. Close to all your amenities including public transportation, restaurants, schools, parks, RIVER VALLEY and DOWNTOWN. (id:63502)
RE/MAX Rental Advisors
36 Nault Cr
St. Albert, Alberta
BRIGHT & SPACIOUS CUSTOM!! 2700 Sq.Ft. 5-bdrm, 3.5-bath 2 storey located in family friendly North Ridge. Spacious foyer welcomes you into this airy open modern home. Boasting main floor den, 9' ceilings, large open concept great room with cosy gas fireplace.The chef’s kitchen features quartz counters, stainless appliances, custom cabinetry, and a large island overlooking the great room and dining area.Patio door to south facing deck.Large mudroom with stylish storage cabinets, bench and 2 pc bath. Upstairs offers a spacious bonus room, flex area, dreamy primary retreat with spa-like ensuite and walk-in closet, 2 large bedrooms both with W/I closets, 5 pc main bath and laundry on upper floor.The fully developed lower level offers a large rec area, 2 bedrooms 3pc bath and heated flooring.Triple attached garage with lots of storage, bench and 2 drains.Fully fenced low maintenance south facing yard.Upgrades Hunter Douglas blinds upstairs 2023,Fireplace 2022 and R18 garage doors 2023. (id:63502)
The Good Real Estate Company
5250 47 Av
Calmar, Alberta
Discover luxurious living in the highly desirable community of Southbridge in Calmar! Crafted by a reputable builder with 30 + years of experience, this stunning home features upgraded finishes, 3 spacious bedrooms, open-to-below living room ceilings, 9' kitchen ceilings, quartz countertops, ample cabinetry, stainless steel appliances, a walk-through pantry & built-in shelving throughout. This open-concept layout & cozy fireplace perfectly blend relaxation & entertainment. A versatile flex room can even be transformed into a 4th bedroom if desired. Primary bedroom features a spacious 4-piece ensuite that flows into a walk-in closet for added convenience. 2nd full bathroom & upstairs laundry room provide even more functionality. Garage enthusiasts will LOVE the extended double garage complete with heater rough-in & hose bib. High efficient furnace, hot water tank & HRV. Located near the airport, Leduc, Devon & in walking distance to parks! Check out the uploaded video! (id:63502)
Initia Real Estate
1186 Genesis Lake Bv
Stony Plain, Alberta
Former Rococo show home; beautiful 2014-built 2-storey with attached triple garage (30Wx26L, heated, AC, water, retractable screen door, high flow exhaust fan) backing onto green space in Genesis On The Lakes. This 2,435 sq ft (plus full basement) home features central AC, in floor heat, hardwood flooring and a fantastic open layout. On the main: bright front office, 2-pc powder room, living room w/ gas fireplace & built-in shelving, dining room with deck access and gourmet kitchen with eat-up island, granite counters, floor-to-ceiling cabinets and walk-through pantry to mudroom. Upstairs: top floor laundry, bonus room, 2 full bathrooms and 3 bedrooms including owner’s suite with luxurious 5-pc ensuite & walk-in closet. Fully finished basement with 2 additional bedrooms, 3-pc bathroom & family room. Fenced, landscaped yard with deck, storage shed and exterior gemstone lighting. Fantastic location near pond, walking trails and easy access to Highways 779 & 628. Must see! (id:63502)
Royal LePage Noralta Real Estate
146 Joyal Wy
St. Albert, Alberta
Stunning former, custom Sarasota Sandkey showhome offering 4 beds, 4 baths, and a LEGALLY SUITED basement with private garage access. A dramatic open-to-above foyer welcomes you into an elegant open-concept design adorned with striking architectural details. The GOURMET kitchen showcases QUARTZ countertops, sleek cabinetry, and stainless steel appliances, flowing seamlessly into a sun-filled great room anchored by a cozy gas fireplace. OVERSIZED windows and patio doors lead to a private yard—perfect for relaxing or entertaining. Upstairs features a versatile bonus room, full bath, laundry, and three generous bedrooms, including a serene primary retreat with walk-in closet and spa-inspired ensuite. The professionally finished basement suite includes its own great room, kitchen, bedroom, bath, and laundry—ideal for extended family or INCOME POTENTIAL Located in one of St. Albert’s trendiest new neighbourhoods, just steps from BEACH ACCESS, parks, schools, and shops. Luxury, and lifetstyle. (id:63502)
Exp Realty
1667 42 St Nw
Edmonton, Alberta
Talk about a unique property! There is actually a COMPLETELY SEPARATE REAR ENTRY to the basement, which makes this very easy to suite or run a home-based business. This 4 bedroom, 2 full bathroom home is move-in ready and affordable. The main floor has a large living room, eat-in kitchen, 3 bedrooms, and full bathroom. The basement is fully finished with the 4th bedroom, full bathroom, den, and large laundry/storage room. The yard is big enough for the garage of your dreams...or maybe a garage or garden suite. Located close to schools, shopping, temple, and just off of the Henday, talk about location! This property has so many possibilities, so do not miss out on this great opportunity! (id:63502)
RE/MAX Real Estate
10522 134 St Nw
Edmonton, Alberta
Welcome to your dream home in the prestigious community of Glenora! This CUSTOM 2 Storey home built by Sinova Developments offer's over 5,000 sq ft of luxurious living space, perfectly situated on a quiet, tree-lined street & on a LARGE 50'x150' deep lot! Step inside to soaring 10’ ceilings, upgraded grid window's, wide plank hardwood flooring on all 3 levels, & a stunning chef’s kitchen w/ a 12’ island, custom cabinetry throughout, Jenn Air panel ready appliances, formal dining, kitchen nook, & main floor office. Upstairs features 4 spacious bedrooms each w/ private ensuites & walk-in closets! MASSIVE primary w/ true spa like ensuite, freestanding soaker tub, custom shower & W-I-C. Fully finished basement is complete w/ theatre room, gym, wet bar, rec room, full bath & bedroom. Central A/C & OVERSIZED heated 3 car garage (892 sqft). Fully landscaped west-facing yard. Minutes from downtown, river valley trails, & top schools. Rare opportunity to own in one of Edmonton’s most sought-after neighbourhoods! (id:63502)
Maxwell Polaris
7344 177 Av Nw
Edmonton, Alberta
Prepare to be impressed with this beautifully upgraded 2-storey home in desirable CRYSTALLINA NERA. Step into a welcoming foyer leading to a FRONT OFFICE, half bath, & mud room w/direct access to the DOUBLE ATTACHED GARAGE. The kitchen is a chef’s dream, featuring sleek cabinetry, QUARTZ counters, & a WALK-IN PANTRY flowing into the great room highlighted by an OPEN TO BELOW design, electric fireplace. Upstairs, the primary retreat offers a WALK-IN CLOSET & a spa-inspired 5-piece ensuite w/DOUBLE VANITY, soaker tub & tiled stand-up shower. 2 additional well-sized bedrooms, FULL BATH, upper-floor LAUNDRY, & spacious FAMILY ROOM complete the level. Unfinished basement ready for future development, rear DECK plus fully LANDSCAPED. Pride of ownership shines throughout this meticulously maintained, pet-free, & smoke-free home—move-in ready and impeccably clean. Close to Henday, schools, parks, walking trails & everyday amenities! Two-images are digitally generated using AI tools. (id:63502)
RE/MAX Professionals
303 Paterson Li Sw
Edmonton, Alberta
Our popular Purcell model is perfectly situated on a conventional lot, within walking distance of the off-leash dog park, playground, and pedestrian corridor in the desirable SW community of Paisley. Enjoy an east-facing backyard with a completed wooden fence along the rear, providing both privacy and style. Inside, the bright living room features a flex room for added function and a modern electric fireplace. The walk-through pantry adds everyday convenience. An enclosed side entrance offers practicality and excellent potential for future basement development. The designer kitchen showcases 3CM quartz countertops, an undermount Silgranit sink, and modern black pendant lighting above the island. Included appliances are a French-door refrigerator with internal water and ice, dishwasher, electric range, built-in microwave, and a chimney-style hood fan. Upstairs, enjoy a large bonus room. The upgraded ensuite adds a touch of luxury with dual vanity sinks, stand alone tub and shower. (id:63502)
Century 21 Leading
#409 625 Leger Wy Nw
Edmonton, Alberta
Just move in! Easy peaceful living at its best - it's the little things that make it a home. Drive up to the property and be impressed with lots of spacious visitor & handicapped parking. Marvel at the bountiful landscaping (this spring!), the quality sidewalks, foyer & elevators. This top floor beauty welcomes lots of sun all year long! Wow! Space & spaciousness and a fairly recent full paint! A classy great room is complemented by a feature divider to define without separating. Your plants will thrive. Sunny SW balcony is like 2 rooms - space for dining & sitting. Primary suite boasts space, privacy & an enviable ensuite with walk-in closet. 2nd bedroom is well placed and sized & a separate laundry room. U/G parking has a storage cage integrated w/parking spot-easy access. Short walk to Transit Centre,& Rec Centre. Great access to both Henday & Whitemud. Shopping is minutes away. Excellent Condo management, small pets w/approval. Your new best friends live there! Don't keep them waiting! (id:63502)
Maxwell Challenge Realty
#108 2504 109 St Nw
Edmonton, Alberta
A Stylish and Refreshed 2 Bed, 2 Bath condo in sought-after Ermineskin! This beautiful ground-floor unit showcases serene courtyard views through a wall of windows and features soaring ceilings that create a bright, mini mansion feel. With the ease of taking your pet outside for a walk just by leaving your patio doors. Enjoy elegant hardwood floors, granite countertops, and tile in the kitchen and baths. The chef-inspired kitchen includes a gas cooktop, built-in oven and microwave, and smart pull-out cabinetry. Large Master Retreat with 5pc Ensuite and Second Bedroom with Murphy Bed. Oversized concrete patio surrounded by low-maintenance perennials for summer beauty. With in-suite laundry, titled underground parking & titled storage, this pet-friendly, well-managed complex also offers an exercise room. Condo fees include HEAT and WATER. With a move-in-ready vibe—just steps to grocery shopping, LRT station, and green space! (id:63502)
Liv Real Estate
7d Callingwood Co Nw Nw
Edmonton, Alberta
Welcome to 7D Callingwood Court NW, a well-located condo/townhouse in the established community of Callingwood North. This home is situated in a quiet court and offers convenient access to Whitemud Drive, Anthony Henday Drive, public transit, shopping, schools, parks, and walking trails. Enjoy close proximity to Callingwood Shopping Centre, West Edmonton Mall, and numerous recreational amenities. An excellent opportunity for first-time buyers, investors, or those seeking low-maintenance living in west Edmonton. (id:63502)
Rite Realty
334 Roberts Wynd
Leduc, Alberta
This stunning 4-bedroom, 3-bathroom single-family home showcases high-end finishes and a welcoming open-concept design. The main floor features a bright living room with an electric fireplace and feature wall, along with a modern kitchen. A main-floor bedroom and full bathroom add convenience and flexibility. Upstairs includes three spacious bedrooms and a bonus room with another feature wall. The primary suite impresses with its own feature wall and a luxurious 5-piece ensuite. A detached double garage completes this beautifully crafted home. The separate side entrance offers great potential for future basement development. (id:63502)
Century 21 Smart Realty
144 Edgewater Cir
Leduc, Alberta
Welcome to this stunning single-family walkout home, ideally located with a walking trail behind and beautiful views of Saito Park in front. This thoughtfully designed property features a spacious triple tandem garage and a functional main floor with a den and full bathroom, perfect for guests or a home office. The chef’s kitchen includes high-end quartz countertops, a two-sided waterfall island, and a pantry with MDF shelving, flowing seamlessly into the open-to-above living room with a tiled feature wall, electric fireplace, and large windows that fill the space with natural light. Elegant glass railings lead to the upper level, offering a bonus room with a feature wall, a luxurious primary bedroom with a 5-piece ensuite and a walk-in closet with built-in shelving, along with three additional bright and spacious bedrooms. The unfinished walkout basement provides endless opportunities to create your ideal custom space in this beautifully styled and meticulously crafted home. (id:63502)
Century 21 Smart Realty
2124 Glenridding Wy Sw
Edmonton, Alberta
Welcome to this meticulously maintained Landmark-built home in the highly desirable family-friendly community of Glenridding Heights. This beautifully upgraded 1,645 sq ft residence features 3 bedrooms and 2.5 baths, offering move-in-ready comfort and modern elegance. The home boasts quality upgrades throughout, including engineered hardwood flooring, a feature wall with fireplace, 9’ ceilings, and a bright, open-concept layout. The chef-inspired kitchen is equipped with stainless steel appliances, a corner pantry, and a spacious island complemented by 46 cabinets and granite countertops. Upstairs, you’ll find three generously sized bedrooms, including a primary retreat complete with a walk-in closet and a well-appointed 4-piece ensuite. Built with energy efficiency in mind, this home includes triple-pane windows, an on-demand hot water system, an HRV system, and a 12-panel solar array. Outside, enjoy the fully fenced and landscaped yard with a large stone patio, a spacious deck with gas hookup. (id:63502)
Mozaic Realty Group
#1 2020 105 St Nw
Edmonton, Alberta
This end unit, with its sunny south-facing backyard, sits in one of the most sought-after spots in the Cimarron Chase complex, just off 23 Avenue. It’s move-in ready, with a main floor that includes a kitchen, eating nook, living room, dining room, and a handy two-piece bathroom. Upstairs features a primary bedroom with his-and-hers closets and a private balcony, plus two spacious bedrooms and a four-piece bath. The unfinished lower level is ready for your ideas. Extras include vinyl windows, newer exterior siding, and two parking stalls with plug-ins right out front. You’ll be close to Century Park LRT, bus stops, groceries, shopping, YMCA facilities, an elementary school, and a playground. (Photos show staged furniture and decor) (id:63502)
People 1st Realty

