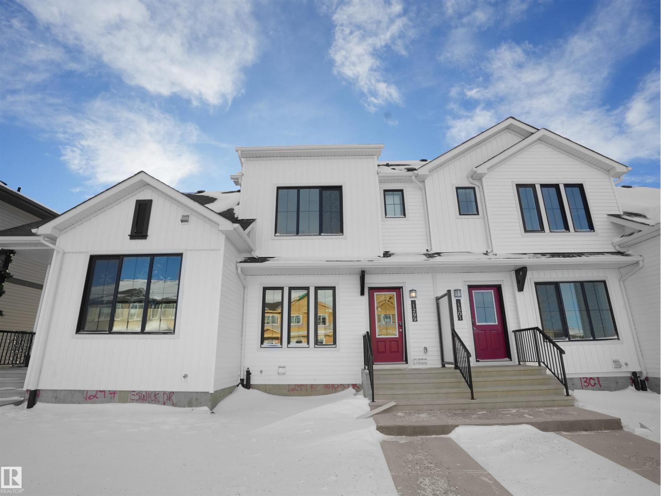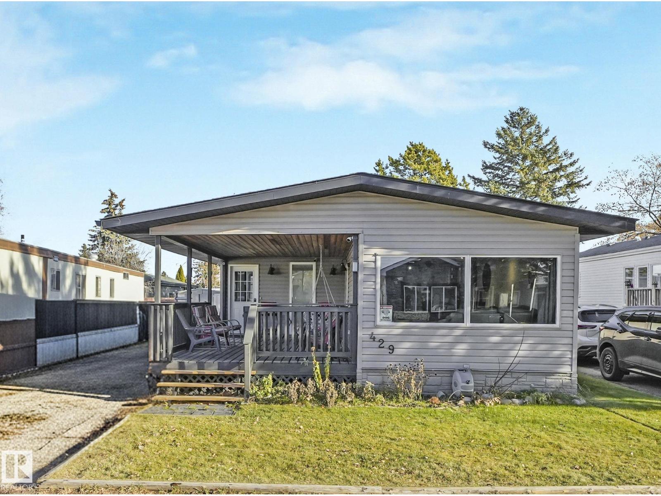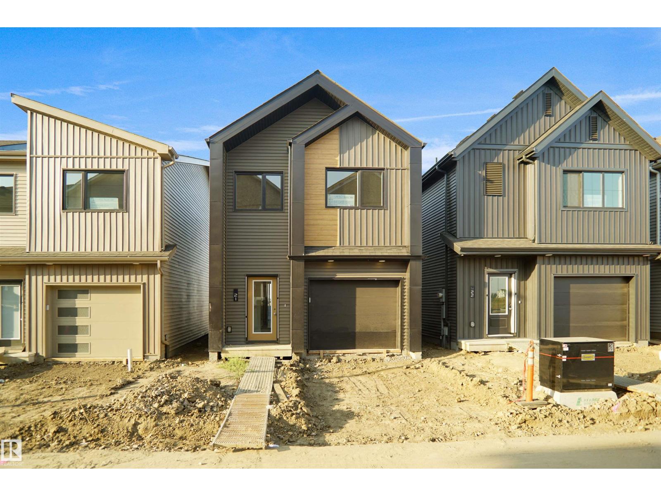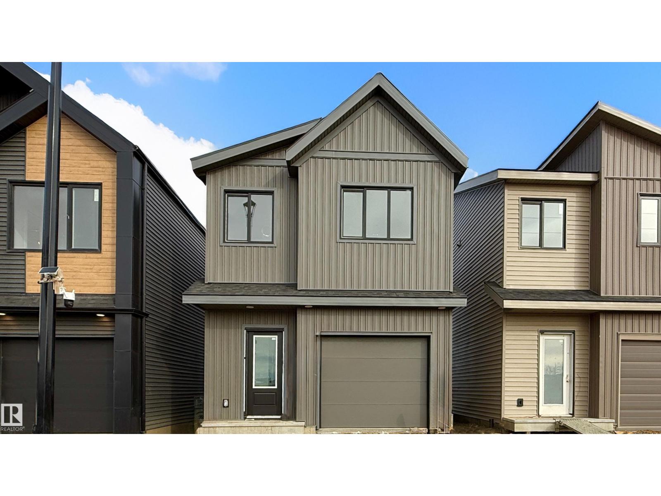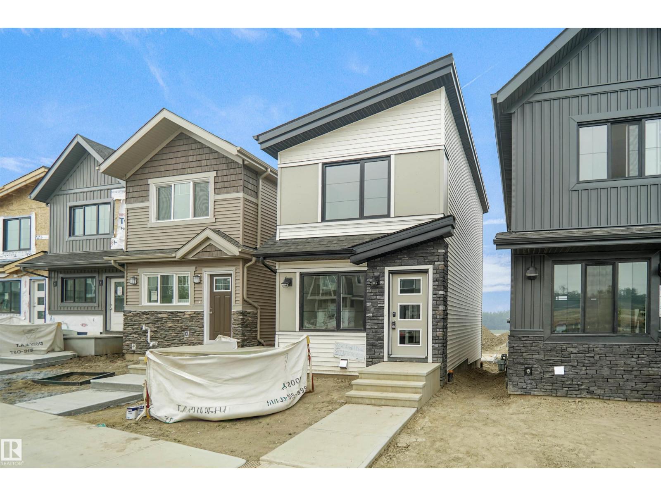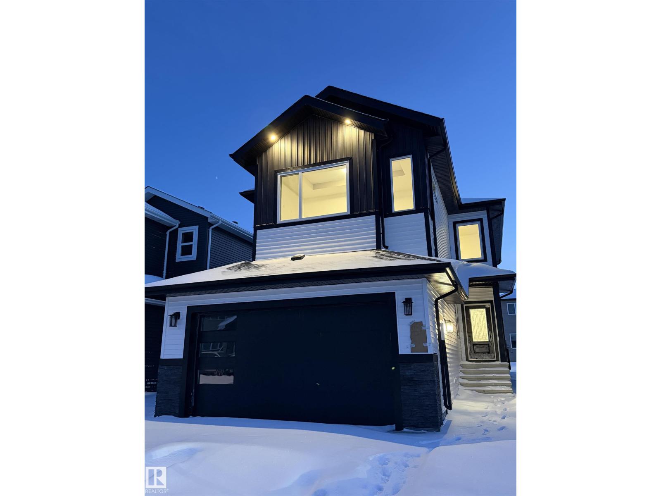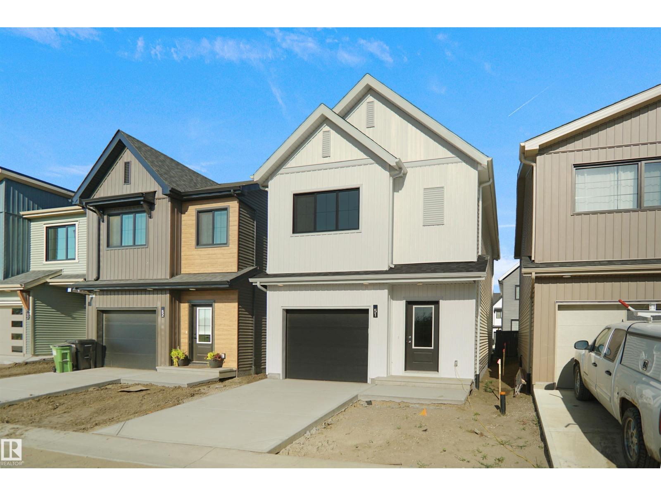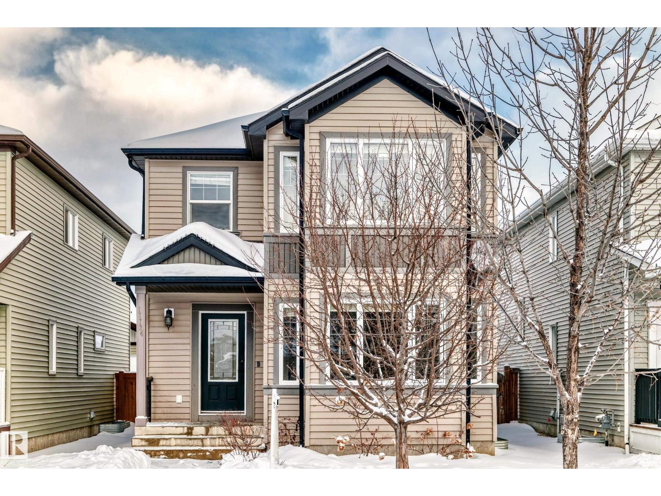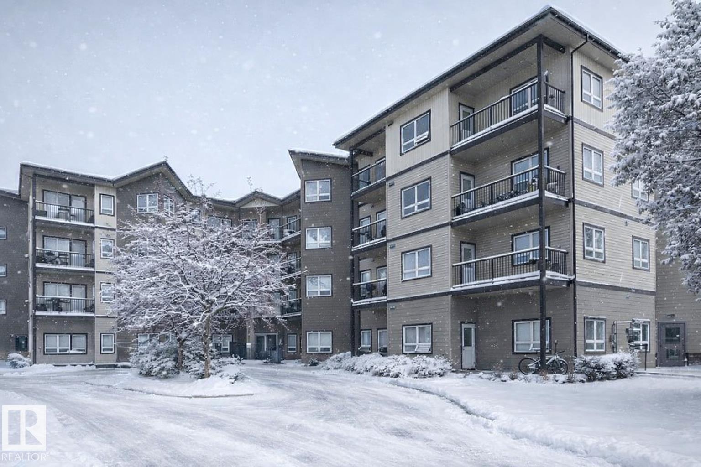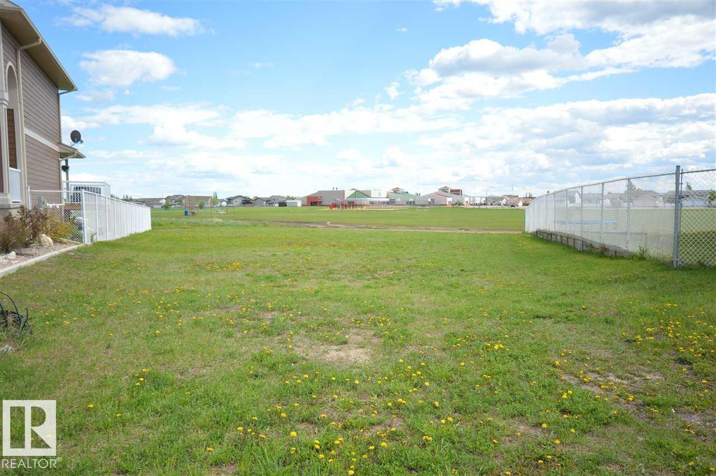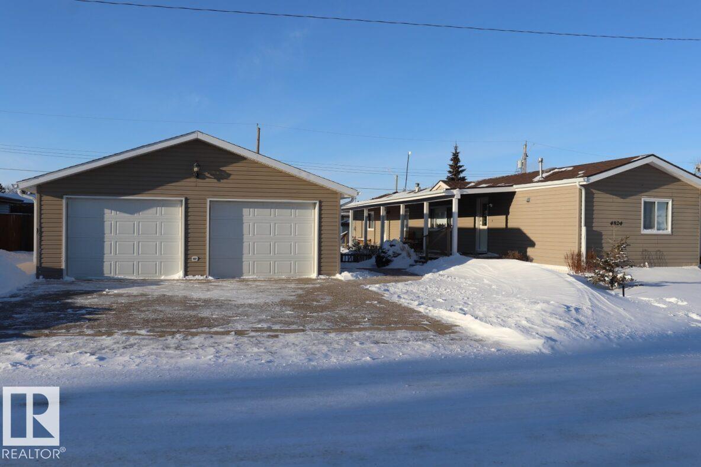1299 Keswick Dr Sw
Edmonton, Alberta
NO CONDO FEES and AMAZING VALUE! You read that right welcome to this brand new townhouse unit the “Bentley” Built by StreetSide Developments and is located in one of Edmonton's newest premier south west communities of Keswick. With almost 1210 square Feet, front and back yard is landscaped, fully fenced , deck and a double detached garage, this opportunity is perfect for a young family or young couple. Your main floor is complete with upgrade luxury Laminate and Vinyl plank flooring throughout the great room and the kitchen. Highlighted in your new kitchen are upgraded cabinets, upgraded counter tops and a tile back splash. Finishing off the main level is a 2 piece bathroom. The upper level has 3 bedrooms and 2 full bathrooms that is perfect for a first time buyer. This home is now complete and move in ready! (id:63502)
Royal LePage Arteam Realty
1126 105 St Nw
Edmonton, Alberta
Welcome to BROOKSIDE ESTATES. This 1628 sqft DETACHED BUNGALOW located in the sought-after south community of Bearspaw. This well-maintained home features a bright kitchen w/island, a massive living room w/gas fireplace, formal dining room as well as a dinette off the kitchen leading to the screened in sunroom backing a greenspace corridor. Two spacious bedrooms featuring the primary suite w/4-piece ensuite & walk-in closet, a 1/2 bathroom & laundry room also on the main level. The 1427 sqft basement is finished w/ a rec room, storage area & 3-piece bathroom w/endless potential for the undeveloped 700+ sqft. A DOUBLE 20' x 20' garage w/ direct access to the home. The community clubhouse is ideal for socializing events or larger family gatherings w/ a pool table, kitchen & plenty of space for hosting. Executive experience of adult living in this quiet, private & warm community, close to all amenities, South Edmonton Common/Costco, Bearspaw Park & Lake, walking trails, golf, Tennis/Pickleball courts, etc. (id:63502)
Front Door Real Estate
429 Westview Cl Nw Nw
Edmonton, Alberta
Well-maintained and remodeled single-wide modular home offering 1,272 sq. ft. of living space. Upgraded in 2009 with modern finishes throughout. Features 3 bedrooms, a 5-piece bath, and an open-concept layout with stainless steel appliances, newer furnace, and hot water tank. The 12' x 22' covered deck provides excellent outdoor living space, and the fenced yard is ideal for children and pets. Located in Westview Village, a community offering amenities such as a clubhouse and fitness centre. (id:63502)
RE/MAX River City
#21 1430 Aster Wy Nw
Edmonton, Alberta
Welcome to Broadview Homes newest product line the Village at Aster located in the hear of the South East Edmonton. These detached single family homes give you the opportunity to purchase a brand new single family home for the price of a duplex. These homes are nested in a private community that gives you a village like feeling. There are only a hand full of units in this Village like community which makes it family orientated. From the superior floor plans to the superior designs owning a unique family built home has never felt this good. Located close to all amenities and easy access to major roads like the Henday and the whitemud drive. A Village fee of $29 per month takes care of your road snow removal so you don’t have too. All you have to do is move in and enjoy your new home. This home is move in ready! (id:63502)
Royal LePage Arteam Realty
#26 1430 Aster Wy Nw
Edmonton, Alberta
Welcome to Broadview Homes newest product line the Village at Aster located in the hear of the South East Edmonton. These detached single family homes give you the opportunity to purchase a brand new single family home for the price of a duplex. These homes are nested in a private community that gives you a village like feeling. There are only a hand full of units in this Village like community which makes it family orientated. From the superior floor plans to the superior designs owning a unique family built home has never felt this good. Located close to all amenities and easy access to major roads like the Henday and the whitemud drive. A Village fee of $29 per month takes care of your road snow removal so you don’t have too. All you have to do is move in and enjoy your new home. *** Under construction and to be complete in the next couple of weeks photos used are from the same home recently built but colors may vary *** (id:63502)
Royal LePage Arteam Realty
4296 Kinglet Dr Nw
Edmonton, Alberta
*** WALK OUT BASEMENT *** Welcome to the all new “Brooke RPL” Built by Broadview Homes and is located in one of North West Edmonton's newest premier communities of Kinglet Gardens. With almost 925 Square Feet it comes with a over sized parking pad, this opportunity is perfect for a young family or young couple. Your main floor is complete with Vinyl Plank flooring throughout the great room and the kitchen. The main floor open concept has a beautiful open plan with a kitchen that has upgraded cabinets, upgraded counter tops and a tile back splash. The upper level has 2 bedrooms and 2 full bathrooms. This single family home also comes with a unspoiled basement perfect for future development. *** Under construction and photos used are from the same style home recently built colors and finishings may vary to be complete by May 2026 **** (id:63502)
Royal LePage Arteam Realty
179 Starling Way
Fort Saskatchewan, Alberta
Welcome to Southfort Meadows, Fort Saskatchewan! This stunning 2-storey , 2025 sqft. home offers the perfect blend of style and functionality with a bedroom on the main floor, ideal for guests or multi-generational living and a 2-piece bathroom. The open-to-below great room creates a bright and spacious feel, complemented by a fully upgraded kitchen and modern finishes throughout. Upstairs features a cozy bonus room, two additional bedrooms, and a luxurious master suite with a private ensuite and walk-in closet. The side entrance provides convenient access for future basement development, offering excellent income potential. Enjoy a south-facing backyard perfect for natural light and outdoor entertaining. Located close to parks, schools, shopping, and all amenities, this home truly has it all *Photos are from a similar model and used to showcase the finishing's only. (id:63502)
Maxwell Polaris
#29 1430 Aster Wy Nw
Edmonton, Alberta
Welcome to Broadview Homes newest product line the Village at Aster located in the hear of the South East Edmonton. These detached single family homes give you the opportunity to purchase a brand new single family home for the price of a duplex. These homes are nested in a private community that gives you a village like feeling. There are only a hand full of units in this Village like community which makes it family orientated. From the superior floor plans to the superior designs owning a unique family built home has never felt this good. Located close to all amenities and easy access to major roads like the Henday and the whitemud drive. A Village fee of $29 per month takes care of your road snow removal so you don’t have too. All you have to do is move in and enjoy your new home. *** Under construction and to be complete by December , photos used are from the same home recently built but colors may vary *** (id:63502)
Royal LePage Arteam Realty
17724 6 Av Sw
Edmonton, Alberta
Welcome to this bright and inviting 2-storey home in the heart of Windermere! Recently updated with fresh paint, new flooring, and modern lighting, this home feels warm and welcoming from the moment you walk in. The main floor features a sunny living room with large south-facing windows, a central kitchen with great counter space, and a dining area overlooking the backyard, perfect for family dinners or casual entertaining. A convenient mudroom with laundry and a 2-piece bath keeps things practical and organized. Upstairs, you’ll find three spacious bedrooms including a primary suite with a walk-in closet and private 4-piece ensuite. The unfinished basement offers great potential for future development. Enjoy summer evenings on the large deck, a fully fenced yard for kids or pets, and a double detached garage with paved lane access. Close to schools, parks, trails, and shopping, this updated Windermere home is move-in ready! (id:63502)
RE/MAX River City
#203 8702 Southfort Dr
Fort Saskatchewan, Alberta
Welcome to The Manor! A quiet, friendly complex designed for comfort and convenience. Enjoy titled, heated underground parking and a bright, open-concept layout with a spacious kitchen, dining, and living area. Step out onto your private balcony to take in peaceful green space and pond views, perfect for relaxing or morning coffee. This freshly painted, air-conditioned 2-bedroom unit features an updated bathroom with a walk-in shower, thoughtfully upgraded to provide easy access for those with mobility concerns. You’re just 5 minutes from shopping, the hospital, DOW Centre, and beautiful walking trails. This complex offers a sense of community and tranquility, making it easy to settle in and enjoy life at your own pace. Condo fees cover essentials like heat, water, landscaping, snow removal, and more, so you can focus on what matters most—comfort, relaxation, and peace of mind in your new home (id:63502)
Real Broker
4403 38a St
Bonnyville Town, Alberta
It's prime time for building in Beautiful Beau Vista! This lot is ideally located on a quite cul du sac and backs on to parks and schools. Both neighbors already have maintenance free chain link fencing in place which saves you the expense! Owner had a custom designed home planned for this lot which is also available with the purchase of the lot! No need to wait for drafting, submit your application for development immediately and you could be in your new home next summer! Come see what Beau Vista has to offer for your family! (id:63502)
RE/MAX Bonnyville Realty
4824 52 St
Lougheed, Alberta
MOVE IN READY! Located in the quiet Village of Lougheed, this home has great access to HWY 13. This beautiful home is ready for a quick possession! Over 1200 sq ft and located on a double lot size! This 3 bedroom, 2 bathroom mobile home is open & bright with a spacious living room, large kitchen, 3 generously sized bedrooms, 4pc main bath, plus full 4pc ensuite! There is a very large covered deck, storage shed, and an OVERSIZED insulated garage measuring 32x26. The shingles are new in 2025, newer furnace & HWT (2 years old), newer appliances, and the best part, central air conditioning. This extremely well kept home is a must see! (id:63502)
RE/MAX Real Estate

