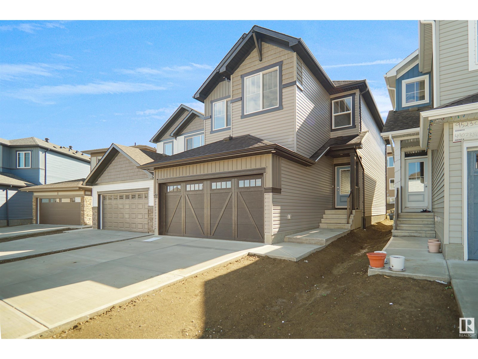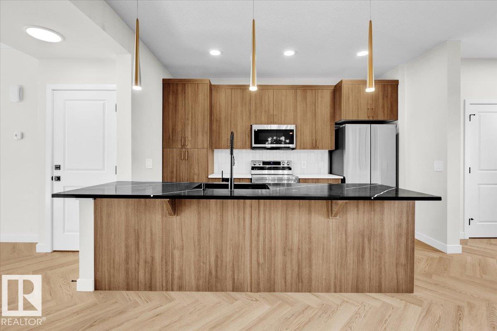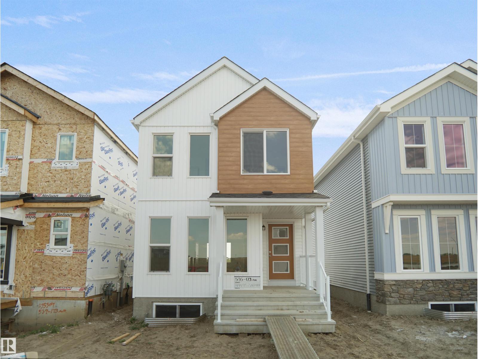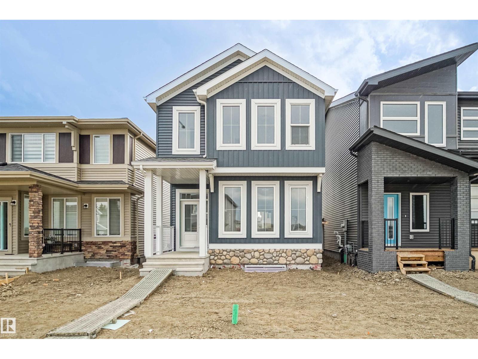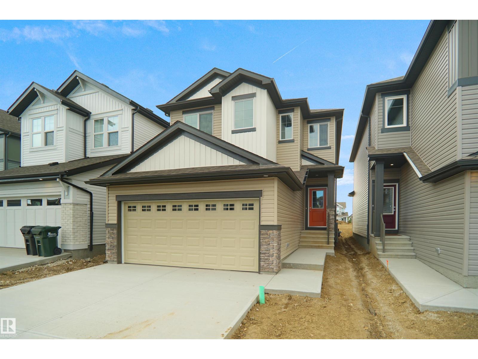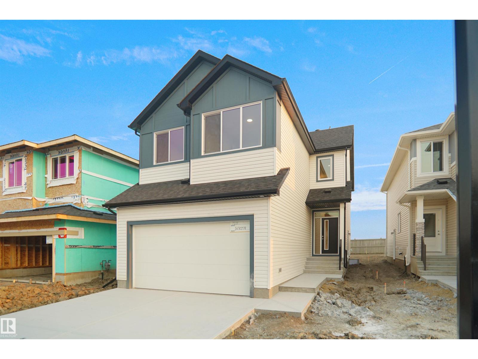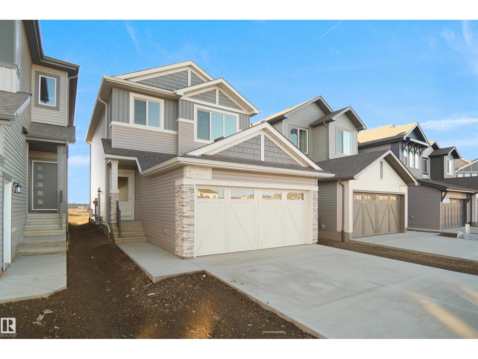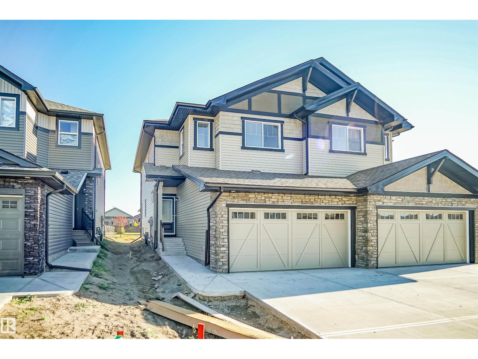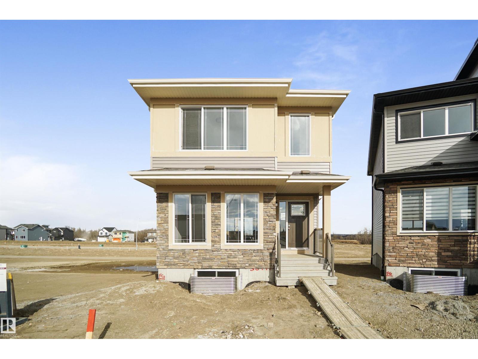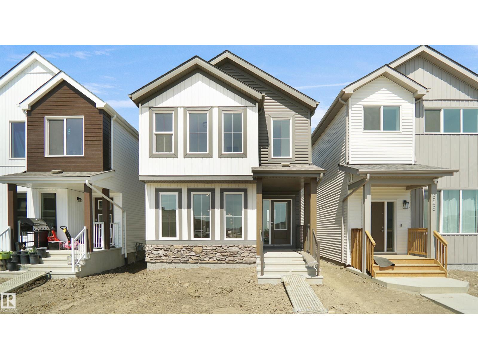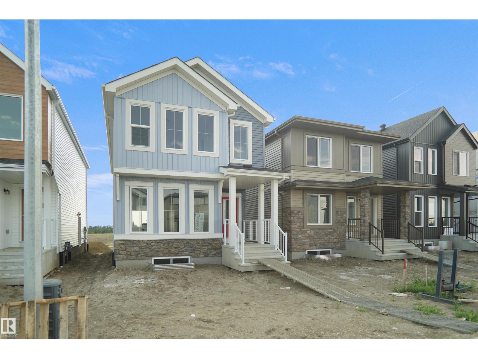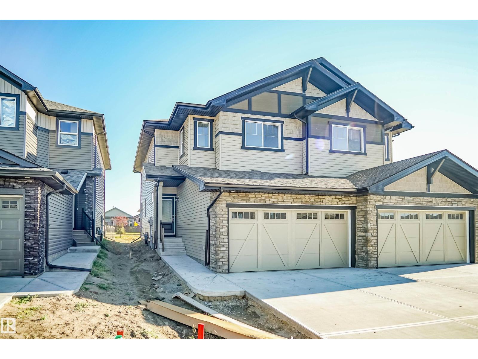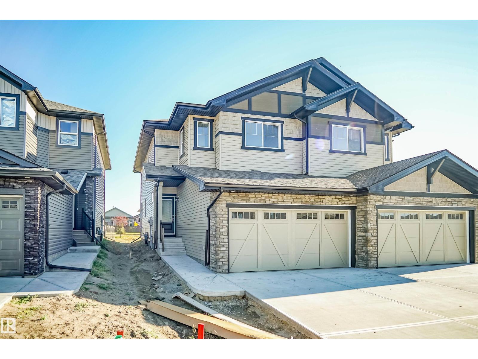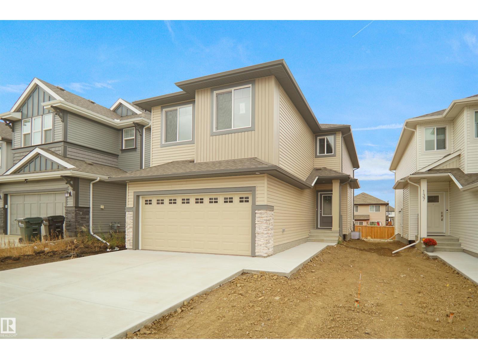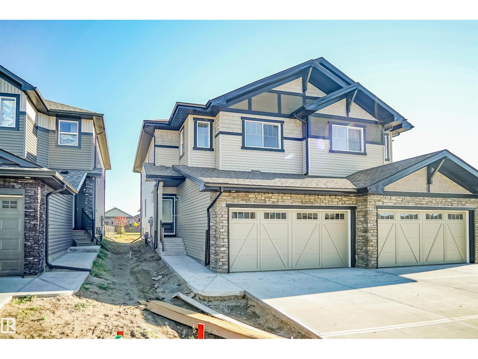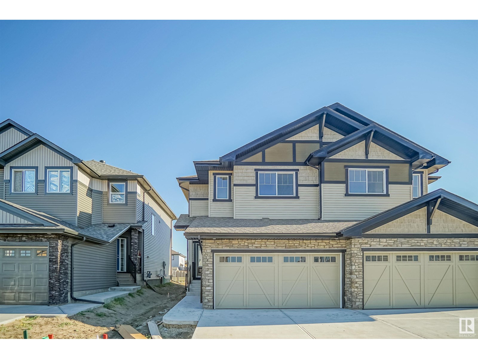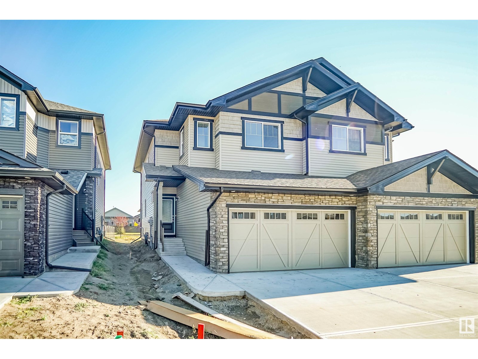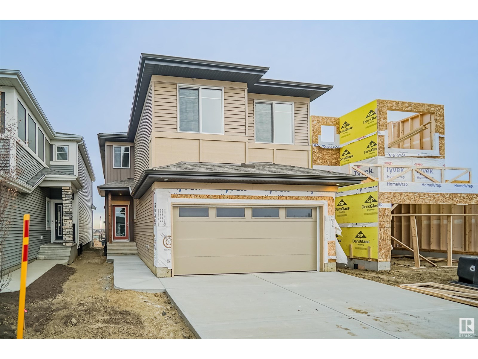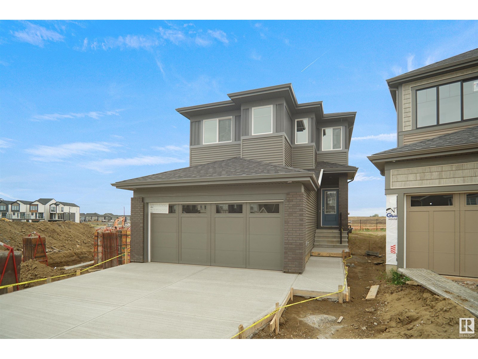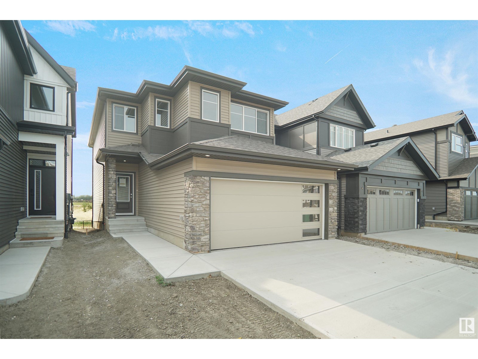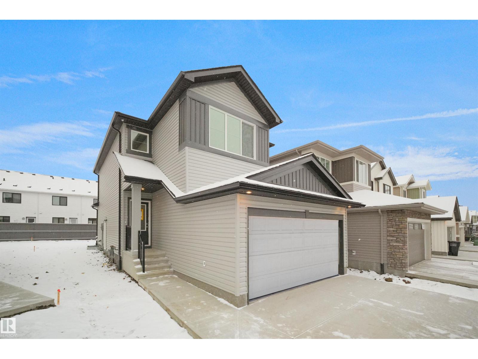8504 183 Av Nw
Edmonton, Alberta
Welcome to the Kaylan built by the award-winning builder Pacesetter homes and is located in the heart of Lakeview and just steps to the neighborhood parks and walking trails. As you enter the home you are greeted by luxury vinyl plank flooring throughout the great room, kitchen, and the breakfast nook. Your large kitchen features tile back splash, an island a flush eating bar, quartz counter tops and an undermount sink. Just off of the kitchen and tucked away by the front entry is a 2 piece powder room. Upstairs is the master's retreat with a large walk in closet and a 4-piece en-suite. The second level also include 2 additional bedrooms with a conveniently placed main 4-piece bathroom and a good sized bonus room. Close to all amenities and easy access to the Henday.. *** Home is under construction, the photos being used are from the same home recently built but colors may vary, home should be complete by September*** (id:63502)
Royal LePage Arteam Realty
#2 52510 Rge Road 213
Rural Strathcona County, Alberta
Beautiful 3.26 acre property in sought-after Beaver Valley Estates, offering peaceful acreage living close to Sherwood Park. This welcoming 4-level split features an updated kitchen, modern flooring, vinyl windows, and a bright, open layout with abundant natural light throughout. The main floor offers easy access to a tranquil deck off the dining area, perfect for relaxing and taking in the surroundings. Upstairs are 3 comfortable bedrooms and 1.5 bathrooms. The lower level has a nice fireplace, living room area and a 3 piece bathroom. The forth level would make a great family room. The land is a fantastic mix of mature trees & cleared space, ideal for animals, complete with fenced corrals and numerous outbuildings for storage or hobby use. An oversized attached double garage provides plenty of room for vehicles and toys. The property also features an Aerobic Treatment System for reliable septic performance. A wonderful opportunity to enjoy privacy, space, and convenience in a desirable subdivision. (id:63502)
Maxwell Riverside Realty
1325 Keswick Dr Sw
Edmonton, Alberta
Modern end unit 4plex in Keswick with a detached double garage, separate side entrance & NO CONDO FEES—just steps from parks, trails, and amenities. Enjoy an open-concept main floor with quartz countertops, water line to fridge, and 42” modern warm wood toned cabinets. Upstairs offers a flexible bonus space, laundry, two bedrooms, plus a primary suite with walk-in closet and 4-piece ensuite. Basement has legal suite rough-ins for future development. Front and back landscaping included, plus a $3,000 appliance allowance. Photos from a previous build & may differ; interior colors are represented, upgrades may vary, no appliances included. Under construction - tentative completion March 2026. HOA TBD (id:63502)
Maxwell Polaris
1210 Keswick Dr Sw
Edmonton, Alberta
Welcome to the Dakota built by the award-winning builder Pacesetter homes and is located in the heart of Keswick Landing and only steps from the new provincial park. Once you enter the home you are greeted by luxury vinyl plank flooring throughout the great room, kitchen, and the breakfast nook. Your large kitchen features tile back splash, an island a flush eating bar, quartz counter tops and an undermount sink. Just off of the nook tucked away by the rear entry is a 2 piece powder room. Upstairs is the master's retreat with a large walk in closet and a 4-piece en-suite. The second level also include 2 additional bedrooms with a conveniently placed main 4-piece bathroom. This home also comes with a side separate entrance perfect for a future rental suite and 9 ft main. Close to all amenities and easy access to the Anthony Henday. *** Under construction and will be complete in the late winter of this year so the photos shown are from the exact model that was recently built colors may vary **** (id:63502)
Royal LePage Arteam Realty
18145 73a St Nw
Edmonton, Alberta
Welcome to the Phoenix built by the award-winning builder Pacesetter homes and is located in the heart of Crystalina Nera. Once you enter the home you are greeted by luxury vinyl plank flooring throughout the great room, kitchen, and the breakfast nook. Your large kitchen features tile back splash, an island a flush eating bar, quartz counter tops and an undermount sink. Just off of the nook tucked away by the rear entry is a 2 piece powder room. Upstairs is the master's retreat with a large walk in closet and a 3-piece en-suite. The second level also include 2 additional bedrooms with a conveniently placed main 4-piece bathroom. This home also comes with a side separate entrance perfect for a future rental suite. This home also has 9 foot ceilings in the main floor. Close to all amenities and easy access to the Anthony Henday. *** Under construction and will be complete by December of this year so the photos shown are from the same model that was recently built colors may vary **** (id:63502)
Royal LePage Arteam Realty
18136 74 St Nw
Edmonton, Alberta
Welcome to the Brooklyn built by the award-winning builder Pacesetter homes and is located in the heart of Crystalina Nera. The Brooklyn model is 1,648 square feet and has a stunning floorplan with plenty of open space. Three bedrooms and two-and-a-half bathrooms are laid out to maximize functionality, making way for a spacious bonus room area, upstairs laundry, and an open to above staircase. The kitchen has a large island which is next to a sizeable nook and great room with stunning 3 panel windows. Close to all amenities and easy access to the Anthony Henday and Manning Drive. This home also ha a side separate entrance and two large windows perfect for a future income suite. *** Home is under construction and almost complete the photos being used are from the exact home recently built but colors may vary, home should be completed the end of this year *** (id:63502)
Royal LePage Arteam Realty
17639 46 St Nw
Edmonton, Alberta
Welcome to the “Columbia” built by the award winning Pacesetter homes and is located on a quiet street in the heart of north Edmonton This unique property in Cy Becker offers nearly 2200 sq ft of living space. The main floor features a large front entrance which has a large flex room next to it which can be used a bedroom/ office if needed, as well as an open kitchen with quartz counters, and a large walkthrough pantry that is leads through to the mudroom and garage. Large windows allow natural light to pour in throughout the house. Upstairs you’ll find 4 large bedrooms and a good sized bonus room. This is the perfect place to call home. This home also has a side separate entrance perfect for a future basement suite. *** Home is under construction and the photos being used are from a similar home recently built colors may vary should be complete by July 2025 *** (id:63502)
Royal LePage Arteam Realty
7227 182 Av Nw
Edmonton, Alberta
*** Park Backing *** Welcome to the all new Newcastle built by the award-winning builder Pacesetter homes located in the heart of Crystalina Nera and just steps to the walking trails and backs on to the lake. As you enter the home you are greeted by luxury vinyl plank flooring throughout the great room ( with open to above ceilings) , kitchen, and the breakfast nook. Your large kitchen features tile back splash, an island a flush eating bar, quartz counter tops and an undermount sink. Just off of the kitchen and tucked away by the front entry is a 3 piece bath. Upstairs is the primary bedroom retreat with a large walk in closet and a 5-piece en-suite. The second level also include 2 additional bedrooms with a conveniently placed main 4-piece bathroom and a good sized bonus room. The walk out basement is unspoiled and ready for future development. This home is now move in ready! (id:63502)
Royal LePage Arteam Realty
3424 122 St Sw
Edmonton, Alberta
Welcome to the Lainey built by the award-winning builder Pacesetter homes and is located in the heart of Desrochers and just steps to the neighborhood park and schools. As you enter the home you are greeted by luxury vinyl plank flooring throughout the great room, kitchen, and the breakfast nook. Your large kitchen features tile back splash, an island a flush eating bar, quartz counter tops and an undermount sink. Just off of the kitchen and tucked away by the front entry is a 2 piece powder room. Upstairs is the master's retreat with a large walk in closet and a 4-piece en-suite. The second level also include 2 additional bedrooms with a conveniently placed main 4-piece bathroom and a good sized bonus room. Close to all amenities and easy access to the Henday. ***Home is under construction the photos shown are of the show home colors and finishings will vary, home will be complete by the end of March 2026 *** (id:63502)
Royal LePage Arteam Realty
18150 73a St Nw
Edmonton, Alberta
Welcome to the “Belgravia” built by the award-winning builder Pacesetter Homes. This is the perfect place and is perfect for a young couple of a young family. Beautiful parks and green space through out the area of Crystalina Nera and has easy access to the walking trails. This 2 storey single family attached half duplex offers over 1600+sqft, Vinyl plank flooring laid through the open concept main floor. The chef inspired kitchen has a lot of counter space and a full height tile back splash. Next to the kitchen is a very cozy dining area with tons of natural light, it looks onto the large living room. Carpet throughout the second floor. This floor has a large primary bedroom, a walk-in closet, and a 3 piece ensuite. There is also two very spacious bedrooms and another 4 piece bathroom. Lastly, you will love the double attached garage. *** Home is under construction photos used are from the same model coolers may vary , to be complete by January of 2026 *** (id:63502)
Royal LePage Arteam Realty
7347 181 Av Nw
Edmonton, Alberta
Welcome to the Blackwood built by the award-winning builder Pacesetter homes and is located in the heart of Crystalina Nera one of North East Edmonton's newest community. The Blackwood has an open concept floorplan with plenty of living space. Three bedrooms and two-and-a-half bathrooms are laid out to maximize functionality, allowing for a large upstairs laundry room and sizeable owner’s suite which also includes a bonus room / loft. The main floor showcases a large great room and dining nook leading into the kitchen which has a good deal of cabinet and counter space and also a pantry for extra storage. The basement has a side separate entrance perfect for future development. Close to all amenities and easy access to the Anthony Henday. *** Photos used are from the same model recently built the colors may vary , should be complete by end of February 2026 *** (id:63502)
Royal LePage Arteam Realty
7351 181 Av Nw
Edmonton, Alberta
Welcome to the Brooklyn built by the award-winning builder Pacesetter homes and is located in the heart of Crystalina Nera. The Brooklyn model is 1,648 square feet and has a stunning floorplan with plenty of open space. Three bedrooms and two-and-a-half bathrooms are laid out to maximize functionality, making way for a spacious bonus room area, upstairs laundry, and an open to above staircase. The kitchen has a large island which is next to a sizeable nook and great room with stunning 3 panel windows. Close to all amenities and easy access to the Anthony Henday and Manning Drive. This home also ha a side separate entrance and two large windows perfect for a future income suite. *** Home is under construction and almost complete the photos being used are from the exact home recently built but colors may vary, home should be completed by end of March 2026 *** (id:63502)
Royal LePage Arteam Realty
18169 73a St Nw
Edmonton, Alberta
Welcome to the Brooklyn built by the award-winning builder Pacesetter homes and is located in the heart of Crystalina Nera. The Brooklyn model is 1,648 square feet and has a stunning floorplan with plenty of open space. Three bedrooms and two-and-a-half bathrooms are laid out to maximize functionality, making way for a spacious bonus room area, upstairs laundry, and an open to above staircase. The kitchen has a large island which is next to a sizeable nook and great room with stunning 3 panel windows. Close to all amenities and easy access to the Anthony Henday and Manning Drive. This home also ha a side separate entrance and two large windows perfect for a future income suite. *** Home is under construction and almost complete the photos being used are from the exact home recently built but colors may vary, home should be completed by end of March 2026 *** (id:63502)
Royal LePage Arteam Realty
99 Ficus Wy
Fort Saskatchewan, Alberta
Welcome to the “Belgravia” built by the award-winning builder Pacesetter Homes. This is the perfect place and is perfect for a young couple of a young family. Beautiful parks and green space through out the area of Fort Saskatchewan and has easy access to the walking trails. This 2 storey single family attached half duplex offers over 1600+sqft, Vinyl plank flooring laid through the open concept main floor. The chef inspired kitchen has a lot of counter space and a full height tile back splash. Next to the kitchen is a very cozy dining area with tons of natural light, it looks onto the large living room. Carpet throughout the second floor. This floor has a large primary bedroom, a walk-in closet, and a 3 piece ensuite. There is also two very spacious bedrooms and another 4 piece bathroom. Lastly, you will love the double attached garage. *** Home is under construction photos used are from the same model coolers may vary , to be complete by the end of next week and photos will be updated*** (id:63502)
Royal LePage Arteam Realty
101 Ficus Wy
Fort Saskatchewan, Alberta
Welcome to the “Belgravia” built by the award-winning builder Pacesetter Homes. This is the perfect place and is perfect for a young couple of a young family. Beautiful parks and green space through out the area of Fort Saskatchewan and has easy access to the walking trails. This 2 storey single family attached half duplex offers over 1600+sqft, Vinyl plank flooring laid through the open concept main floor. The chef inspired kitchen has a lot of counter space and a full height tile back splash. Next to the kitchen is a very cozy dining area with tons of natural light, it looks onto the large living room. Carpet throughout the second floor. This floor has a large primary bedroom, a walk-in closet, and a 3 piece ensuite. There is also two very spacious bedrooms and another 4 piece bathroom. Lastly, you will love the double attached garage. *** Home is under construction photos used are from the same model coolers may vary , to be complete by October of this year*** (id:63502)
Royal LePage Arteam Realty
7223 182 Av Nw
Edmonton, Alberta
***Backing Park *** Welcome to the Chelsea built by the award-winning builder Pacesetter homes located in the heart of the Crystalina Nera and just steps to the walking trails and parks. As you enter the home you are greeted by luxury vinyl plank flooring throughout the great room ( with open to above ceilings) , kitchen, and the breakfast nook. Your large kitchen features tile back splash, an island a flush eating bar, quartz counter tops and an undermount sink. Just off of the kitchen and tucked away by the front entry is a 4 piece bath next to the bedroom. Upstairs is the primary bedrooms retreat with a large walk in closet and a 5-piece en-suite. The second level also include 2 additional bedrooms with a conveniently placed main 4-piece bathroom and a good sized central bonus room. Close to all amenities *** This home is under construction and the photos used are from a previous similar home, the colors and finishings may vary to be complete by December*** (id:63502)
Royal LePage Arteam Realty
18146 73a St Nw
Edmonton, Alberta
Welcome to the “Belgravia” built by the award-winning builder Pacesetter Homes. This is the perfect place and is perfect for a young couple of a young family. Beautiful parks and green space through out the area of Crystalina Nera and has easy access to the walking trails. This 2 storey single family attached half duplex offers over 1600+sqft, Vinyl plank flooring laid through the open concept main floor. The chef inspired kitchen has a lot of counter space and a full height tile back splash. Next to the kitchen is a very cozy dining area with tons of natural light, it looks onto the large living room. Carpet throughout the second floor. This floor has a large primary bedroom, a walk-in closet, and a 3 piece ensuite. There is also two very spacious bedrooms and another 4 piece bathroom. Lastly, you will love the double attached garage. *** Home is under construction photos used are from the same model coolers may vary , to be complete by December of this year*** (id:63502)
Royal LePage Arteam Realty
1722 Westerra Wd
Stony Plain, Alberta
Welcome to the Kaylan built by the award-winning builder Pacesetter homes and is located in the heart of Lake Westerra and just steps to the neighborhood parks and walking trails. As you enter the home you are greeted by luxury vinyl plank flooring throughout the great room, kitchen, and the breakfast nook. Your large kitchen features tile back splash, an island a flush eating bar, quartz counter tops and an undermount sink. Just off of the kitchen and tucked away by the front entry is main floor den and full bathroom. Upstairs is the master's retreat with a large walk in closet and a 4-piece en-suite. The second level also include 2 additional bedrooms with a conveniently placed main 4-piece bathroom and a good sized bonus room. This home also comes with a side separate entrance perfect for future legal suite development. This home backs on to the greenspace for added privacy *** Under construction photos used are from a previously built home same style, will be complete by November*** (id:63502)
Royal LePage Arteam Realty
113 Ficus Wy
Fort Saskatchewan, Alberta
Welcome to the “Belgravia” built by the award-winning builder Pacesetter Homes. This is the perfect place and is perfect for a young couple of a young family. Beautiful parks and green space through out the area of Fort Saskatchewan and has easy access to the walking trails. This 2 storey single family attached half duplex offers over 1600+sqft, Vinyl plank flooring laid through the open concept main floor. The chef inspired kitchen has a lot of counter space and a full height tile back splash. Next to the kitchen is a very cozy dining area with tons of natural light, it looks onto the large living room. Carpet throughout the second floor. This floor has a large primary bedroom, a walk-in closet, and a 3 piece ensuite. There is also two very spacious bedrooms and another 4 piece bathroom. Lastly, you will love the double attached garage. *** Home is under construction photos used are from the same model coolers may vary , to be complete by March of 2026*** (id:63502)
Royal LePage Arteam Realty
8893 Carson Wy Sw
Edmonton, Alberta
Welcome to the “Aspire” built by the award-winning builder Pacesetter Homes. This is the perfect place and is perfect for a young couple of a young family. Beautiful parks and green space through out the area of The Haven at Crimson. This 2 story single family attached half duplex offers over 1400+sqft, includes Vinyl plank flooring laid through the open concept main floor. The kitchen has a lot of counter space and a full height tile back splash. Next to the kitchen is a very cozy dining area with tons of natural light, it looks onto the large living room. Carpet throughout the second floor. This floor has a large primary bedroom, a walk-in closet, and a 3 piece ensuite. There is also two very spacious bedrooms and another 4 piece bathroom. Lastly, you will love the double attached garage and the side separate entrance perfect for future basement development. ***Home is under construction the photos shown are of the same home recently built and colors + finishing's may vary, TBC February 2026 *** (id:63502)
Royal LePage Arteam Realty
4645 Kinsella Ld Sw
Edmonton, Alberta
Welcome to the Chelsea built by the award-winning builder Pacesetter homes located in the heart of the Keswick Landing and just steps to the walking trails and parks. As you enter the home you are greeted by luxury vinyl plank flooring throughout the great room ( with open to above ceilings) , kitchen, and the breakfast nook. Your large kitchen features tile back splash, an island a flush eating bar, quartz counter tops and an undermount sink. Just off of the kitchen and tucked away by the front entry is a 3 piece bath adjacent to the bedroom. Upstairs is the primary bedrooms retreat with a large walk in closet and a 4-piece en-suite. The second level also include 2 additional bedrooms with a conveniently placed main 4-piece bathroom and a good sized central bonus room. This home also has a side separate entrance to the basement. *** This home is under construction and the photos used are from a previous similar home, the colors and finishings may vary , complete by March 2026 *** (id:63502)
Royal LePage Arteam Realty
8464 183 Av Nw
Edmonton, Alberta
Welcome to the Kaylan built by the award-winning builder Pacesetter homes and is located in the heart of Lakeview and just steps to the neighborhood parks and walking trails. As you enter the home you are greeted by luxury vinyl plank flooring throughout the great room, kitchen, and the breakfast nook. Your large kitchen features tile back splash, an island a flush eating bar, quartz counter tops and an undermount sink. Just off of the kitchen and tucked away by the front entry is a 2 piece powder room. Upstairs is the master's retreat with a large walk in closet and a 4-piece en-suite. The second level also include 2 additional bedrooms with a conveniently placed main 4-piece bathroom and a good sized bonus room. Close to all amenities and easy access to the Henday.. *** Home is under construction, the photos being used are from the same home recently built but colors may vary, home should be complete by September*** (id:63502)
Royal LePage Arteam Realty
4715 Kinney Rd Sw
Edmonton, Alberta
BACKING THE LAKE AND A FULL WALK OUT BASEMENT!!!! Welcome to the “Columbia” built by the award winning Pacesetter homes and is located on a quiet street in the heart Keswick Landing. This unique property in Keswick offers nearly 2150 sq ft of living space. The main floor features a large front entrance which has a closed off den next to it which can be used a bedroom/ office if needed and a 3 piece bath, as well as an open kitchen with quartz counters, and a large walkthrough pantry that is leads through to the mudroom and garage. Large windows allow natural light to pour in throughout the house. Upstairs you’ll find 3 large bedrooms and a good sized bonus room. This home has a side separate entrance perfect for a future legal suite or nanny suite. *** Under construction and will be complete early in 2026 photos used are from the same model recently built and colors may vary *** (id:63502)
Royal LePage Arteam Realty
17631 46 St Nw
Edmonton, Alberta
Welcome to the Willow built by the award-winning builder Pacesetter homes and is located in the heart Cy Becker and just steps to the walking trails and parks. As you enter the home you are greeted by luxury vinyl plank flooring throughout the great room, kitchen, and the breakfast nook. Your large kitchen features tile back splash, an island a flush eating bar, quartz counter tops and an undermount sink. Just off of the kitchen and tucked away by the front entry is a 2 piece bath next to the closed off den. Upstairs is the master's retreat with a large walk in closet and a 4-piece en-suite. The second level also include 2 additional bedrooms with a conveniently placed main 4-piece bathroom and a good sized bonus room. The unspoiled basement has a side separate entrance. Close to all amenities and also comes with a side separate entrance perfect for future development. (id:63502)
Royal LePage Arteam Realty

