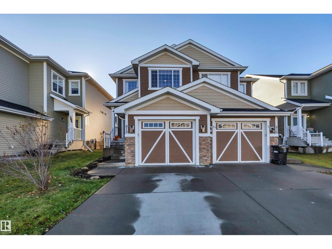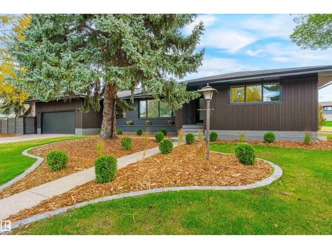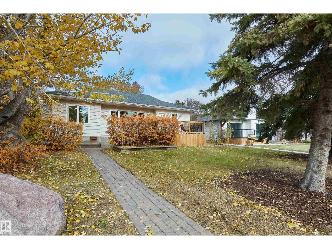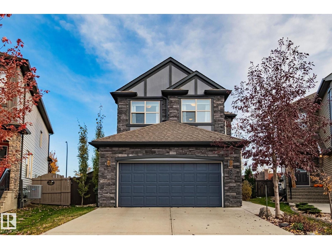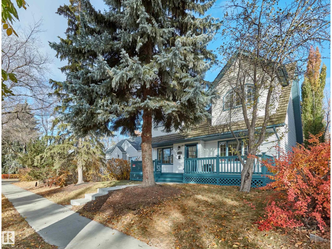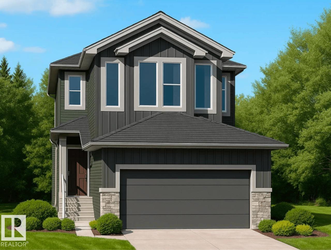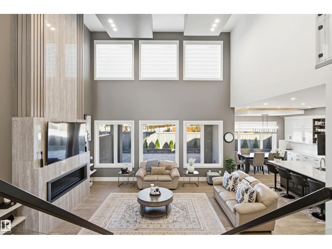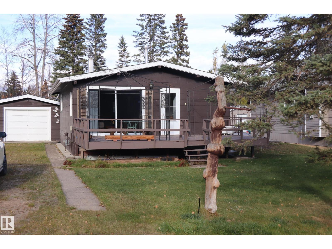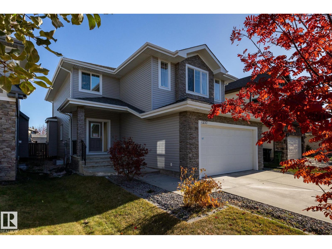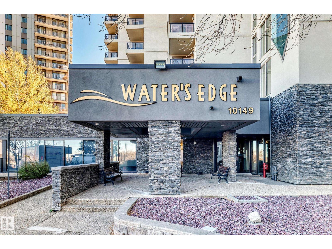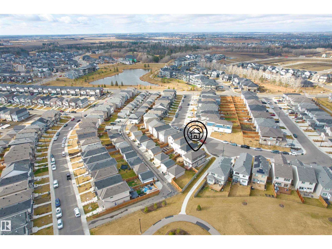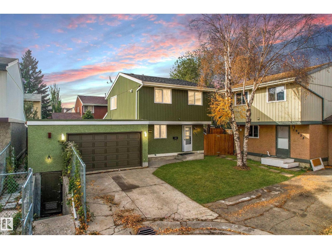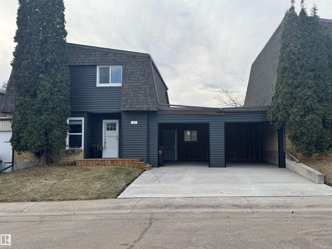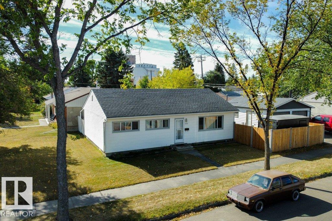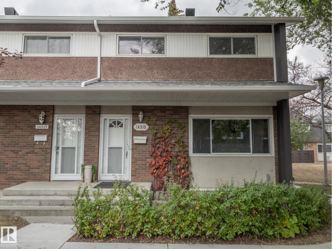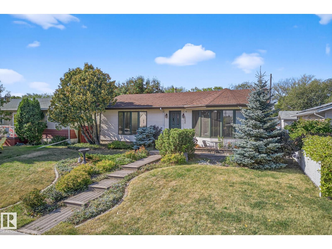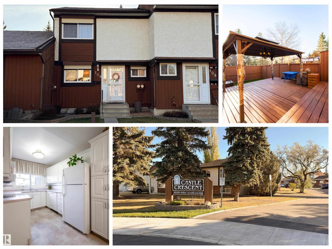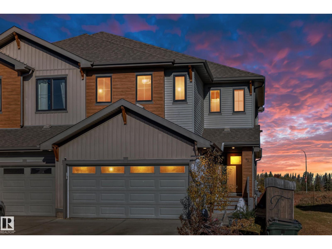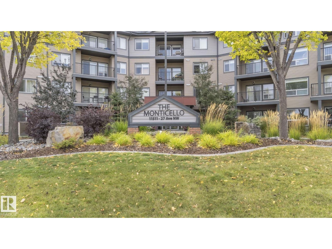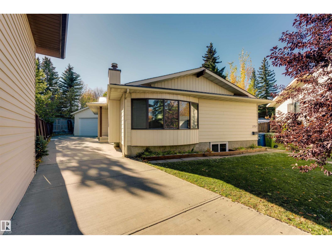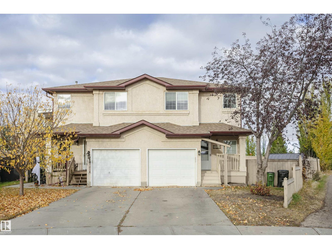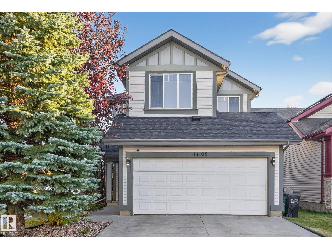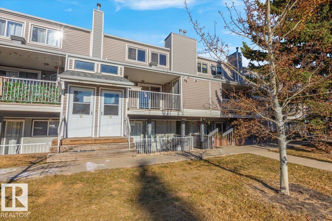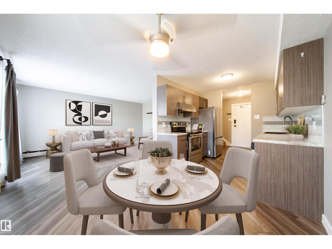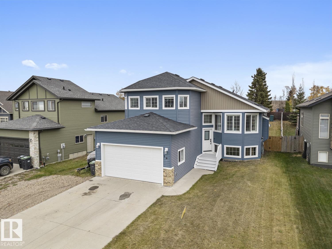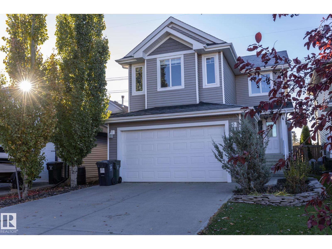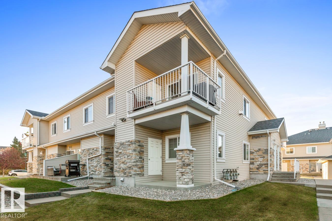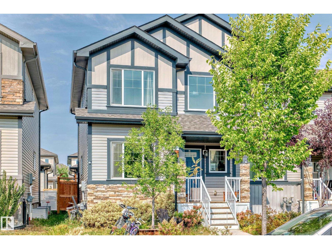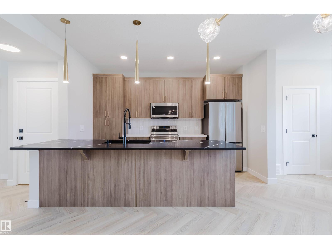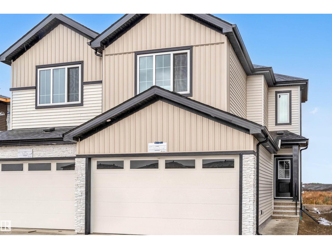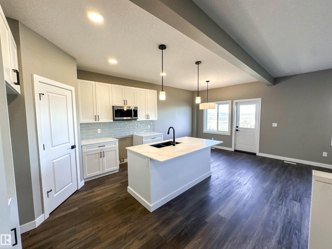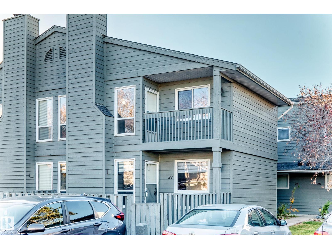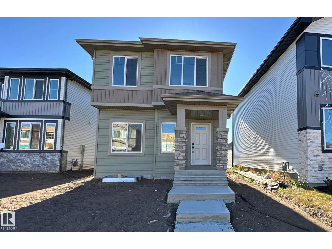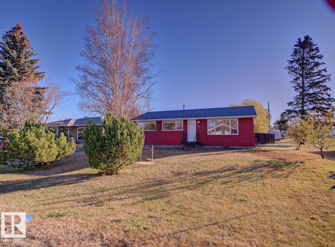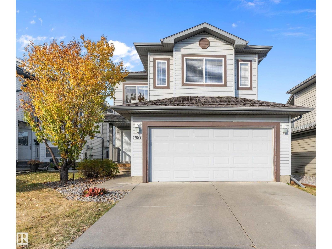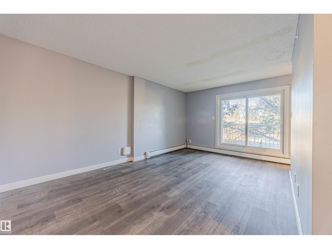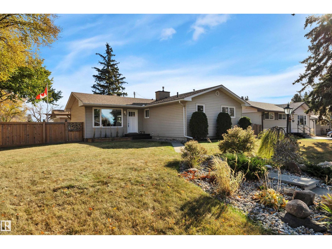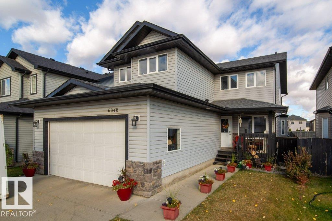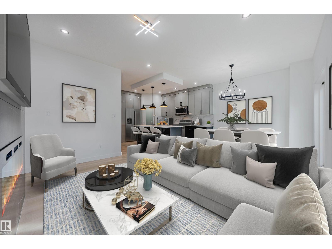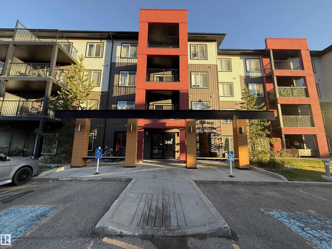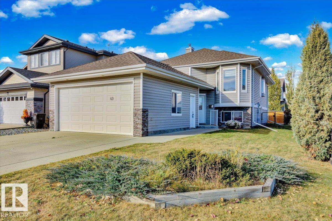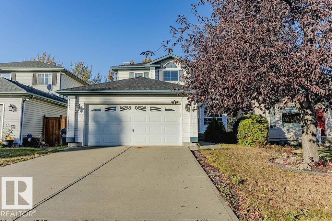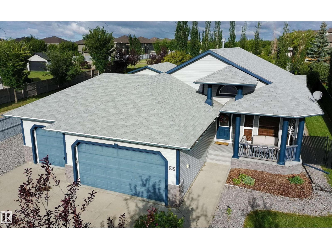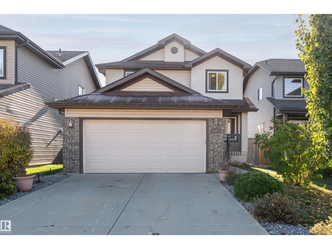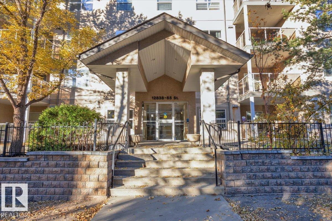513 Sturtz Li
Leduc, Alberta
Incredible VALUE! LARGE 1800+sqft half duplex in the beautiful neighborhood of Southfork! 3 bedrooms, 2.5 baths, BONUS ROOM, attached garage, 9FT Ceilings, CENTRAL AC, fully landscaped and fenced. TRULY MOVE-IN READY! Main floor offers high ceilings, open concept living, HARDWOOD floors, BEAUTIFUL STONE-FACING GAS FIREPLACE. HUGE kitchen with GRANITE countertops, tons of cabinetspace, corner pantry and SS appliances. Upgraded light fixtures throughout! Upstairs is the bonus room offering so much more living space for the family. Huge Primary bedroom with a massive WALK-IN closet, 5pc luxurious ensuite with separate W/I shower and soaker tub! 2 more great-sized bedrooms, 4 pc bath and UPSTAIRS laundry complete the upper level. Partially finished basement featuring a bedroom/office, exercise space and more room to make it your own! SOUTH FACING backyard has all of the sun exposure to lounge on the deck and enjoy those beautiful summer/fall days! MOVE-IN and enjoy, tons of VALUE!! (id:63502)
RE/MAX Elite
4803 144 St Nw
Edmonton, Alberta
Nestled in the highly sought-after community of Brookside, this fully renovated bungalow offers over 3,500 sq. ft. of beautifully designed living space with a perfect balance of comfort, style, and functionality. Featuring 5 bedrooms and 3 full bathrooms, this home is ideal. The main floor features a spacious family room, bright dining area with wood-burning fireplace, modern kitchen with brand-new appliances, 3 bedrooms, 2 bathrooms including a primary ensuite, and a convenient laundry room. The fully developed basement adds 2 bedrooms, a family/entertainment room, modern wet bar, theatre room, gym with steam shower, and a second laundry room. Upgrades include: brand-new appliances, new: windows and doors, flooring, garage door, fence, deck, landscaping, kitchen and cabinets, modern washrooms, feature walls, upgraded lighting, built-in library, refreshed exterior façade, high-efficiency furnace and water tank and more A home offering this level of quality, space, and features is a rare find. (id:63502)
Rimrock Real Estate
11650 72 Av Nw
Edmonton, Alberta
Nestled near Edmonton’s scenic river valley trail system, this beautifully renovated 1,436 sq. ft. bungalow perfectly balances modern comfort and exceptional convenience. Featuring four spacious bedrooms, three full bathrooms, and a private main-floor office, this home offers a functional layout ideal for families and has a fabulous mudroom! The finished basement expands the living space with a large family room, additional bedrooms, and ample storage—providing flexibility for guests, a home gym, or a media area. The open-concept design showcases contemporary finishes, a bright, inviting kitchen, and patio doors leading directly to the backyard—perfect for entertaining or quiet evenings outdoors. Located just minutes from the University of Alberta campus & hospital, with easy access to the LRT system, this home also sits close to premier recreation facilities at the Saville Centre. Combining urban accessibility with the tranquility of nearby nature trails, this property is great value! (id:63502)
Maxwell Devonshire Realty
52 Greenbury Cl
Spruce Grove, Alberta
Welcome to Greenbury, one of Spruce Grove’s most desirable communities! This beautiful Brownstone style five-bedroom, four-bathroom home offers a perfect blend of modern comfort and farmhouse charm. The stylish kitchen features warm finishes and plenty of space for family gatherings, while the cozy living room showcases a stunning stone fireplace with built in shelving. Enjoy year-round comfort with air conditioning, a heated garage, and an HRV system. Upstairs includes a spacious bonus room and convenient laundry, while the fully finished basement offers extra living space and a second laundry area—ideal for guests or teens. Outside, relax on the large deck, perfect for summer entertaining with room for a full patio setup and outdoor dining. Set on a massive pie-shaped lot just steps from Jubilee Park, schools, and trails, this home delivers both style and location in one exceptional package. (id:63502)
Exp Realty
10690 63 Av Nw
Edmonton, Alberta
Beautifully renovated and filled with natural light, this stunning home sits on a quiet tree-lined street close to excellent schools, the University of Alberta & Downtown. Thoughtfully designed with large windows framing tranquil views of the surrounding greenery, every detail showcases pride of ownership. The stylish kitchen features stainless steel appliances and granite countertops, and a convenient breakfast bar, flowing seamlessly into the spacious dining area and open living room with gorgeous hardwood floors. Upstairs, the impressive primary suite offers a spa-like ensuite with a stand-alone soaker tub, double sinks, a glass shower, and private water closet. Two additional generous bedrooms and an upgraded bath complete the upper level.The lower level provides flexible living space with a cozy family room, large laundry area that doubles as a guest suite, and a beautiful full bath with glass shower. Air conditioning, a heated, double detached garage and RV parking complete this exceptional home. (id:63502)
Maxwell Devonshire Realty
27 Catria Pt
Sherwood Park, Alberta
The Julianna by San Rufo Homes offers 2,304 sq ft of thoughtfully designed living space in the vibrant community of Cambrian. Priced at $669,900, this spec home is currently at the rough-in stage, providing buyers the opportunity to secure a brand-new home nearing completion. The main floor features an open-concept layout that blends the kitchen, dining, and great room for seamless family living and entertaining. Upstairs, you’ll find three spacious bedrooms, including a private owner’s bedroom with a full ensuite, along with a secondary full bath and convenient laundry area. Modern finishes and San Rufo’s craftsmanship create a perfect balance of style and functionality. With laned design, rear parking offers flexibility for future garage development. Located in Cambrian, one of St. Albert’s most desirable new communities, close to parks, pathways, and amenities. Photos are representative. (id:63502)
Bode
3167 Cameron Heights Wy Nw Nw
Edmonton, Alberta
Welcome to luxurious custom built home in cameron heights.This two storey house with 3200 sq.ft has (TOTAL 5 bedrooms) 4 bedrooms on second floor( ALL ENSUITES).primary bedroom has its separate 11x19ft balcony.Front bed rooms has nice veiw of pond and greenery and access to front balcony.Bonus room also located on second floor with 9 ft ceiling on entire upper level.MAIN FLOOR- Step in to a soaring foyer with 22-foot ceiling,living room has stunnig ceiling design and feature wall with gas fire place.Gourmet kithen has SS appliances,huge island and walk through pantry and main level has 10 ft ceiling.Dinig area has extended kithen cabinets and leads to 11x19 ft covered balcony.Main level has 5TH. bedroom/office,full bath , laundry and mudroom.Front attached triple garage insolated and finished.Basement framed with 9 ft walls as a sendary suite-unfinshed.basement has separate entry and has city secondary suite permit. (id:63502)
Homes & Gardens Real Estate Limited
603 Long Lake Dr.
Long Lake, Alberta
Great opportunity awaits you in this well maintained cabin at Long Lake. You will love the light that flows through this well laid out cabin with vaulted ceilings (cedar finish). Enjoy the large kitchen with a nook area, spacious living room with a woodburning fireplace, furnace/storage room, 3 piece bathroom, 2 bedrooms and a mudroom. There is a guest cabin with additional living space. To complete you can park your car/boat/toys in the single car garage. Long lake offers great fishing, water sports, down hill skiing, golfing, many walking trails and more. There is a provincial campground and Boyle is 15 minutes away. The Hamlet of Long Lake is a community that many desire to have a property at. Don't miss out on this great property! (id:63502)
Maxwell Challenge Realty
1257 Cunningham Dr Sw
Edmonton, Alberta
Welcome to this IMMACULATE and WELL APPOINTED 2-storey home perfectly located in a quiet crescent of a desirable family neighbourhood. Bright, spacious & open plan featuring a total of 3240 sq.ft. well designed living space. Gorgeous kitchen w/upgraded maple cabinetry & soft closing drawers, large island, granite counter top, walk through pantry,upgraded appliances & spacious dining nook w/ garden door to the deck. A large living room w/gas fireplace & view of rear yard. Upper floor has a huge bonus room, 2 large bedrooms, the primary bedroom has a spa like 5 pcs ensuite & walk in closet. Professionl finished basement has a huge rec room, large bedroom, full bath & a large storage room. Other features include new floorings ( carpet & hardwood), Paint,baseboard,chimmy hood fan, garden & pantry door ,9 ft. ceiling, main floor den & laundry, two plum trees & garden planter boxes in back yard and more. Perfect family home with easy access to all amenities. (id:63502)
Maxwell Devonshire Realty
#208 10149 Saskatchewan Dr Nw
Edmonton, Alberta
Experience urban living at its finest in this spacious 2-bedroom, 2-bath condo at Waters Edge at 10149 Saskatchewan Drive NW. Located in the heart of vibrant Strathcona, this south-facing unit is within walking distance to the University of Alberta, University Hospital, Whyte Avenue, Kinsmen Sports Centre, and the River Valley trails. Enjoy a bright and quiet home with a private balcony, laminate floors in the living room and primary bedroom, new carpet in the second bedroom, and tile in the kitchen and dining area. The open layout offers two full bathrooms, 3 appliances, and a covered parkade stall. Concrete construction provides exceptional soundproofing and durability. Building amenities include a fitness and weight room, racquetball/squash courts, outdoor tennis and basketball courts, a party hall, and a large rooftop patio with stunning city views. A perfect opportunity for students, professionals, or investors seeking comfort and convenience! (id:63502)
RE/MAX Real Estate
5760 Cautley Cr Sw
Edmonton, Alberta
Welcome to this beautifully maintained 1,500 sq ft detached home in the highly desirable Chappelle community. The main home offers 3 spacious bedrooms and 2.5 bathrooms, featuring an open-concept layout filled with natural light. The legal basement suite includes 1 bedroom and 1 bathroom, perfect for generating rental income or hosting extended family. The owner has added a concrete walkway to the separate side entrance for easy access and thoughtfully designed the fence to provide the basement tenant with a private yard space. Enjoy a large, south-facing backyard perfect for gardening or summer gatherings. With the trail running alongside and numerous side windows, you can enjoy open views of the community park and green space right from your home. Conveniently situated close to schools, parks, and shopping, this home combines comfort, functionality, and strong investment potential. A rare opportunity to own a property that perfectly suits both family living and income (id:63502)
Initia Real Estate
8421 Mill Woods Rd Nw
Edmonton, Alberta
A RENOVATED detached home with NO CONDO FEES, and a DOUBLE ATTACHED GARAGE in Mill Woods for only $325K? Yes, it exists! Located on a quiet street, this 1,175 sq ft, 2-storey home features 3 bedrooms, 1.5 bathrooms, a partly finished basement and even a workshop/storage area under the garage. The main floor offers a spacious kitchen with built in appliances and new countertops, a dining area and a large living room with access to a covered outdoor patio. Upstairs you'll find a generous primary bedroom with walk-in closet, 2 secondary bedrooms and a 4 pc bath. The basement adds a large rec room, laundry, and storage. Updates include NEW VINYL PLANK FLOORING, NEW CARPET, FRESH PAINT, BASEBOARDS. Truly TURN-KEY VALUE in a prime location within walking distance to K–9 SCHOOLS! (id:63502)
Maxwell Challenge Realty
65 Greenfield Es
St. Albert, Alberta
Welcome to this stunning, fully renovated 1,399 sq.ft. condo that’s been updated from top to bottom! Featuring a new driveway and new garage floor, this home truly shines with modern finishes and thoughtful design throughout. The brand-new kitchen offers sleek cabinetry, quartz countertops, a stylish backsplash, and all-new stainless steel appliances—perfect for cooking and entertaining. Beautiful new flooring flows seamlessly through the home, creating a fresh and inviting atmosphere. Both bathrooms have been completely remodeled, showcasing a new tub and a custom-tiled shower in the ensuite for a touch of luxury. The primary bedroom provides a relaxing retreat with a built-in wardrobe closet for added functionality and elegance. Step outside to enjoy your new deck and fenced yard, ideal for outdoor relaxation or gatherings. Conveniently located near schools, shopping, and with quick access to the Anthony Henday, this move-in-ready home combines comfort, style, and everyday practicality. (id:63502)
RE/MAX Elite
13003 129 Av Nw
Edmonton, Alberta
Welcome to this 1,120 sq.ft. bungalow situated on a spacious 557 sq.m. lot! Featuring 3 bedrooms and a 4-piece bathroom, this home offers a functional layout with everything conveniently on one level perfect for first-time buyers, downsizers, or investors. The oversized heated double garage provides plenty of room for vehicles, storage, or a workshop. Recent updates include a new roof (2023), furnace (2020), and hot water tank (2018), giving peace of mind for years to come. Located across the street from a park and close to schools, this property also offers easy access to downtown and Yellowhead Trail, making it ideal for both families and commuters. Have a look at this solid bungalow with great potential and an excellent location! (id:63502)
RE/MAX Elite
14315 58 St Nw
Edmonton, Alberta
Welcome to Brentwood Village! Nestled in the mature, well-established community of York, this renovated 3-bedroom, 2-bath townhome offers approximately 1,200 sq. ft. of comfortable living space across two levels. Enjoy peace of mind with newer windows and updated appliances that make day-to-day living effortless. The spacious layout features generously sized bedrooms, providing comfort and flexibility for families, guests, or a home office. The main floor flows naturally from a bright living area to a functional kitchen and dining space, creating an inviting atmosphere for everyday living. Located in a well-managed complex, Brentwood Village offers both convenience and community. Schools, parks, and public transit are right across the street, with a variety of nearby amenities just minutes away. Whether you’re a first-time buyer, downsizing, or investing, this home delivers exceptional value in one of Edmonton’s most established and family-friendly neighbourhoods. (id:63502)
Right Real Estate
13036 123 St Nw
Edmonton, Alberta
Welcome to one of the neighborhoods most charming bungalows with over 2,000 sq ft of total living space. This lovely 3 bedroom bungalow sits adjacent to Chalmers Park & is a must see & rare find whether as an investment or as a place to call home for many years to come. This open & bright home with huge bedrooms has been tastefully renovated & updated including an entirely new custom white kitchen w/ built-in shelving, new paint up & down, brand new luxury vinyl plank flooring throughout, new baseboards, new stairs, new interior doors & hardware, a brand new double kitchen sink & faucet & freshly painted window trims & exterior doors. Sitting on an almost 6,300 square foot lot, this home's customized landscaping is one of a kind. Featuring a welcoming front step up walkway, front balcony, a beautifully kept 2-tier garden in it's back yard oasis, stone firepit area, a massive deck & an apple & cherry tree. So much potential & value awaits in the modernized yet classic home nestled in an ideal location. (id:63502)
Rimrock Real Estate
#109 16725 106 St Nw
Edmonton, Alberta
Fall in love with this beautifully maintained 3-bed, LARGE DOG FRIENDLY townhouse. Whether you're starting or growing your family, this home is a must-see. The main floor is warm and inviting with a white kitchen, a spacious dining area for hosting dinners, and a bright living room that looks out onto your private backyard retreat. Upstairs, enjoy three generous bedrooms and a full bathroom, offering plenty of space to unwind, work, or grow. The fully finished basement adds even more value with a cozy rec room, a perfect home office or hobby area, laundry room, mechanical space, and loads of storage. Step into your backyard dream featuring a massive two-tiered deck, a stylish gazebo, and lush golf green turf. It’s a low-maintenance paradise made for entertaining, relaxing, or letting the kids and pets play. With two parking stalls right outside your door, a quiet cul-de-sac location, and a private, treed backdrop, this home has it all. Just minutes to 97 Street, the Henday, schools, shopping, and more. (id:63502)
Exp Realty
82 Tribute Cm
Spruce Grove, Alberta
Welcome to your new home in beautiful Tonewood! This stunning half duplex offers style, space, and comfort with a double attached garage, 3 bedrooms, and 2.5 baths. Step inside to enjoy 9’ ceilings, an airy open-concept main floor, and an inviting living room with extra windows that fill the space with natural light. The modern kitchen features quartz countertops and a walk-through pantry for ultimate convenience. Upstairs, a den loft provides the perfect office or reading nook, while double doors lead to your primary suite with vaulted ceilings, a 4-piece ensuite, and a walk-in closet. You’ll also find a full laundry room, two more bedrooms, and another 4-piece bath. Located directly across from Jubilee Park’s 60 acres of trees, trails, spray park, and family events — this home is the perfect blend of luxury and lifestyle (id:63502)
Exp Realty
#213 11511 27 Av Nw
Edmonton, Alberta
Fair warning - this condo will not last! Do not snooze on this one and don’t call upset later because you’ve been warned. This stunning 2 bdrm, 1.5-bath home offers one of the best layouts imaginable - in fact, it’s the largest floor plan in the entire building. The building itself is a showstopper: beautifully maintained, exceptionally managed and equipped with high-tech security for your peace of mind. On-site management truly cares, making this a rare find in today’s market. Inside, the condo is modern, bright, and stylish. The open-concept design flows beautifully from the chef’s dream kitchen into the living and dining area, while the two bedrooms sit on opposite sides for perfect privacy. Enjoy a glass of wine on your spacious balcony as the sun sets or host cozy dinners and create lasting memories with friends and family. With in-suite laundry, ample storage and a lock-and-leave lifestyle perfect for travelers, this home offers both comfort and freedom in an amazing neighborhood! (id:63502)
RE/MAX Real Estate
232 Ranchview Pl Nw
Calgary, Alberta
Updated Bungalow in Ranchlands with Oversized Driveway: Ideal for RVs, boats, or trailers. This spacious 1,250+ sq ft bungalow features 4 bedrooms,3 bathrooms,and a fully finished basement.Offering an opportunity to live in a mature, family-friendly community. Recent Updates:Double detached garage,shingles,windows,bathrooms,baseboards,paint,light fixtures & a fully finished basement. Main Floor Highlights: • Bright living/dining area with bay window and wood-burning fireplace • Hardwood flooring • Kitchen with ample cabinetry and breakfast nook potential • Primary bedroom with 3-piece ensuite and walk-in shower • One bedroom with French doors,one with XL walk-in closet Finished Basement • Large rec room • 4-piece bathroom • Laundry and generous storage Private Backyard: • Mature landscaping • Custom shed • Patio with pergola,perfect for relaxing or entertaining Prime Location: Close to schools,parks,playgrounds,walking paths,Crowfoot shopping,restaurants,fitness centres,and C-Train. (id:63502)
Maxwell Progressive
9142 165 Av Nw
Edmonton, Alberta
Enjoy this spacious duplex with NO condo fees located in the desirable community of Eaux Claires! This beautiful home features an open-concept main floor, perfect for entertaining. The kitchen showcasing stone countertops, a good-sized island, bright white cabinetry & a brand-new stainless steel fridge, stove, & dishwasher. Recently painted throughout, the home also includes a convenient 2-piece bath on the main level, a corner gas fireplace as well as central vac & kick sweep in kitchen. Upstairs is 3 bedrooms, including a huge primary suite with double closets. 2 other bedrooms are good sizes & a bright 4-piece main bath. The fully finished basement offers a spacious flex room & a beautiful 3-piece bathroom. Enjoy your huge west-facing backyard. In recent years, several upgrades have been completed, including a furnace, A/C, hot water tank, shingles, washer, dryer, and microwave hood fan. All this in a nice cul-de-sac close to amenities & walking trails. There is nothing left to do but move in. (id:63502)
RE/MAX Real Estate
14105 148a Av Nw
Edmonton, Alberta
Immaculate former Jayman show home with original owners on a prime corner lot in Cumberland! Welcome to 14105 148A Avenue - where pride of ownership meets timeless upgrades in this beautifully maintained, move-in-ready gem. Nestled in a quiet cul-de-sac with a sun-soaked south-facing backyard, this property offers curb appeal, comfort & convenience in one unbeatable package with 4 beds/4 baths - ample space for your family. Featuring new shingles & furnace, and A/C for year-round comfort. Elegant crown moldings in kitchen & dining room, gleaming hardwood floors & stainless appliances. Cozy gas fireplace in the living area. Finished basement with a spacious bedroom, private ensuite with in-floor heating, flex room & storage. Step into a landscaped south-facing oasis with mature trees, large deck for entertaining, charming paving stone sitting area, rear gate access & built-in sprinkler system. Whether upsizing or rightsizing, this property checks every box! (id:63502)
2% Realty Pro
#210 10404 24 Av Nw
Edmonton, Alberta
Southwest Townhome Living at its Finest! Welcome to Park Estates in Ermineskin—where style, comfort, and location meet. This 1185 sq. ft. townhome has been totally renovated to perfection, offering a move-in-ready retreat for first-time buyers or savvy investors. Step inside to discover tavern-grade oak hardwood flooring, ceramic tile in the kitchen, bath, and entrance, and a chef’s galley kitchen featuring new cabinetry, generous workspace, and elegant millwork throughout. Enjoy raised panel and French doors, 5 plank baseboards, wainscoting, and a designer color palette with California knockdown ceilings. Relax by the cozy stone gas fireplace or unwind on your private south-facing balcony. With sound-barrier walls, newer furnace, and ample pantry and storage, comfort is built in. The complex has recently upgraded windows, siding, and roof, and the unbeatable location puts Century Park LRT, South Common, Whitemud, Henday, and Hwy 2 all within 5 minutes! (id:63502)
One Percent Realty
#117 6103 35a Av Nw
Edmonton, Alberta
Stylish, spacious, and move-in ready! This Hillview gem is the perfect opportunity for first-time buyers or investors. Nestled in the heart of Millwoods, this upgraded multi-level condo delivers space, comfort, and unbeatable convenience. Enjoy private exterior access, so there’s no need to go through the main building. Step inside to a bright and open layout featuring a spacious living room with large windows, dining area, and a great kitchen. A renovated half bath completes the main floor. Upstairs, you’ll find two huge bedrooms with large closets, a fully renovated bathroom, and a large den or storage, giving you tons of space to spread out and stay organized. Parking is effortless with one assigned stall and plenty of street parking right at your door. Located within walking distance to schools, parks, and shops, and just minutes from Grey Nuns Hospital, Millwoods Town Centre, Whitemud Drive, and 50 Street, this home has everything you need at an amazing price. An incredible deal in Hillview! (id:63502)
Exp Realty
12811 89 St Nw Nw
Edmonton, Alberta
Fully Renovated Bungalow with Legal Suite in Killarney! This beautifully updated, move-in-ready home offers outstanding flexibility and income potential. The main floor boasts a bright, open-concept layout with a spacious kitchen featuring new appliances, modern finishes, and plenty of natural light. Enjoy 3 generous bedrooms, stylish updates throughout, including all-new windows. The fully self-contained 2-bedroom legal basement suite includes its own private entrance, separate furnace, power meter, laundry, and even its own address—ideal for extended family, guests, or generating extra rental income. Set on a large lot with a double detached garage and extra parking. Located in the desirable community of Killarney, close to schools, shopping, parks, and with quick access to 97 St, 82 St, and Yellowhead Trail. A fantastic opportunity for investors or buyers seeking a mortgage helper in a convenient, well established neighborhood! (id:63502)
Maxwell Progressive
28 Falcon Rd
Cold Lake, Alberta
Modern feel Hailey style home with 3 bedrooms & garage access off the top 2 levels PLUS SECOND KITCHEN AND LIVING SPACE IN BASEMENT(separate entry + laundry too!) ASPEN RIDGE, a family friendly subdivision! Open concept with vaulted ceilings! Main level with new flooring. Large windows through-out this home! Livingroom with gas fireplace, spacious dining area with patio doors leading to a covered back deck! Kitchen with dark cabinetry, pantry, all appliances included plus island with eating bar. 2 bedrooms and 4 piece bathroom complete main level. Primary bedroom just up a few stairs (king size bed large with walkin closet and 4 piece ensuite). Access to utility room with laundry as well. THE BASEMENT has a separate side entrance and includes: 2 bedrooms + 3 piece bathroom. Open livingroom, dining and a full modern 2nd kitchen with appliances. PLUS laundry of its own. Basement roughed-in for underslab heat, garage has a gas line installed for a future heater+yard is fenced. Concrete drive. Welcome home! (id:63502)
Century 21 Lakeland Real Estate
894 Oakland Bv
Devon, Alberta
Welcome to this beautifully finished 2-storey home in Devon’s desirable Highwood community, backing onto peaceful park space! Built in 2016, this modern family home impresses with its open design, stylish finishes, & move-in ready condition. The main floor features rich hardwood-style flooring, pot lighting, & granite counters that add warmth and polish throughout. The kitchen offers plenty of cabinetry & prep space, flowing into a bright dining area overlooking the backyard. Upstairs you’ll find three spacious bedrooms, including a private primary suite with walk-in closet & ensuite. The finished basement offers a spacious family room, 4th bedroom, & full bath — perfect for guests, a home office, or a cozy play space. Outside, enjoy a maintenance-free yard with artificial turf, a tiered COMPOSITE deck for entertaining, & a putting green that backs onto park space—perfect for relaxing or working on your short game. HEATED garage,CENTRAL A/C & main-floor laundry add everyday convenience. Come fall in love (id:63502)
RE/MAX Real Estate
#10 2508 Hanna Cr Nw
Edmonton, Alberta
Everything you need is right here—on one easy level! This well maintained bungalow-style home is designed for comfort and convenience. The kitchen offers plenty of storage and counter space, while the spacious dining area is ideal for big family dinners. Stay cozy in front of the built-in fireplace through the winter months. A large primary room with a walk-in closet, as well as a bright guest room that doubles perfectly as an office. The home has plenty of storage—including a large utility room with laundry as well as an additional storage room off the balcony. A single garage plus an additional parking stall is located just steps from your door, offering extra protection during snowy winters Additionally this home includes updated lighting throughout, central vac and natural gas line for bbq. Situated in the very desirable neighbourhood of Haddow this home is in a great school district, close to Terwillegar recreation centre, shopping and quick access to whitemud drive and Anthony Henday. (id:63502)
RE/MAX Excellence
1426 26 Av Nw
Edmonton, Alberta
Welcome to this Stunning END UNIT, 2-storey Sterling Homes Situated in the desirable community of Tamarack! Features 1439 sqft of 4 bedrooms, 3.5 bathrooms & a double detached garage. Main floor offers open concept layout, living room w 9 ft ceilings/bright windows/upgrade laminate floorings throughout. a chef-inspired kitchen boasts modern cabinetries/backsplash tiles/pantry/quartz countertops/oversized c kitchen island w eating bar, adjacent to sizable dining area. Nook leads to back entrance to deck, prof landscaped & fenced yard, your private oasis for relaxation! Convenient main floor 1/2 bath & laundry rm. Upper floor has 3 generous bedrooms all w bright windows. King-sized master bedroom offers walk-in closet & a 4 pc en-suite bathroom, PLUS second 4 piece bathroom. Basement c/w vinyl plank flooring family room/4th bedroom/a 3pc bathroom & utility room. Back land to double car garage. Easy access bus route/school/playground/shopping & all amenities. Perfect for live in or investment! Don't miss! (id:63502)
RE/MAX Elite
2138 Crossbill Ln Nw
Edmonton, Alberta
Nestled in a tranquil community surrounded by nature and trails, this stunning 3-bedroom, 2.5-bathroom duplex seamlessly blends style and functionality. The main floor boasts 9' ceilings and a convenient half bath, perfect for guests. The beautifully designed kitchen is a highlight, featuring 42 upgraded cabinets, quartz countertops, and a waterline to the fridge. Upstairs, enjoy the flex area, spacious laundry room, full 4-piece bathroom, and 3 generously sized bedrooms. The luxurious primary suite offers a walk-in closet and ensuite. The separate side entrance and legal suite rough-ins offer flexibility for future additional income or extended family. Other features include FULL LANDSCAPING, double parking pad, APPLIANCES INCLUDED, unfinished basement with painted floors, high-efficiency furnace, and triple-pane windows. Buy with confidence. Built by Rohit. QUICK POSSESSION! Photos may differ from actual property. (id:63502)
Mozaic Realty Group
139 Pierwyck Lo
Spruce Grove, Alberta
**SPRUCE GROVE**SIDE ENTRY**WALKTHRU PANTRY**The main floor offers an open-concept design featuring a bright living area with a cozy fireplace, a modern kitchen with generous cabinetry, and a convenient walk-through pantry connected to the mudroom. The dining area is enhanced by a large window, creating a warm and inviting space for family meals. Upstairs, the primary suite includes a luxurious ensuite and a massive walk-in closet, complemented by two additional well-sized bedrooms, a full bathroom, a loft, and a laundry area for added convenience. Step outside to a large deck overlooking a roomy backyard — ideal for relaxation or children’s playtime. The home also includes a separate side entrance to the basement, offering potential for future development or added flexibility. (id:63502)
Nationwide Realty Corp
20 Eton Li
Spruce Grove, Alberta
IMMEDIATE POSSESSION 5 Things to Love About This Home: 1) Spacious Main Floor – Experience open-concept living with a bright, welcoming layout designed for connection and comfort — perfect for family gatherings and entertaining. 2) Stylish Kitchen – Cook with confidence in a beautifully designed kitchen featuring a corner pantry, large island with breakfast bar, and plenty of storage for all your essentials. 3) Relaxing Retreat – The primary suite is your personal escape, complete with a walk-in closet and a spa-inspired 5pc ensuite offering dual sinks, a soaker tub, and a stand-up shower. 4) Smart Design – The upper level blends style and practicality with a versatile bonus room, convenient laundry area, and two additional bedrooms for family or guests. 5) Move-In Ready – Step into this new home without delay! With immediate possession available, everything is ready for you to unpack, relax, and start making memories from day one. *Photos are representative.* (id:63502)
RE/MAX Excellence
#27 4610 17 Av Nw
Edmonton, Alberta
Spacious 1233 square foot 2 storey features covered balcony off master bedroom, 3 large bedrooms and main floor laundry. Finished TV room or den in basement, 5 appliances, newer kitchen and vinyl plank flooring. Possible 2nd stall non energized from condo corp 40.00 per month (id:63502)
Royal LePage Arteam Realty
21 Ficus Wy
Fort Saskatchewan, Alberta
IMMEDIATET POSSESSION 5 Things to Love About This Home: 1) Bright & Inviting Design – Step into a sunlit open-concept main floor where the living area and electric fireplace create the perfect space for relaxation and connection. 2) Chef-Inspired Kitchen – Discover the joy of cooking with a stunning island, breakfast bar, and generous cabinetry — designed for style, function, and effortless entertaining. 3) Move-In Ready Convenience – Skip the wait and start enjoying your new home right away! With immediate possession available, you can settle in and make it yours without delay. 4) Thoughtful Second Level – Enjoy a smartly designed upper floor with a flexible bonus room, upstairs laundry, two spacious bedrooms, and a luxurious primary suite with walk-in closet and spa-like 5pc ensuite featuring dual sinks. 5) Ideal Westpark Location – Nestled in one of Ft Sask’s most desirable communities, you’ll love being steps from parks, schools, and scenic trails — everything your family needs is right here. (id:63502)
RE/MAX Excellence
35 54569 Rr 215
Josephburg, Alberta
Escape the city and enjoy the charm of small-town living in this beautifully upgraded and fully developed 3 + 1 bedroom bungalow, just a short drive from Fort Sask. Landscaped corner lot with convenient back alley access. Step inside to discover a bright and welcoming country-style kitchen, thoughtfully updated with new countertops, sink, and cabinetry. The family-sized living room is the perfect place to unwind, featuring a cozy gas fireplace that set the tone for relaxing evenings or quiet nights in. Down the hall, you’ll find 3 comfortable bedrooms, each with ample natural light, and a 4PC main bathroom. The main-floor laundry, conveniently located just off the kitchen, adds everyday practicality and ease. The fully finished basement has a large rec room, a spacious bedroom, a 3PC bath, 2nd kitchen, and a cold room . Enjoy your morning coffee or summer barbecues on the deck just off the back entrance. The yard is surrounded by mature trees and landscaping, offering privacy and shade (id:63502)
RE/MAX Elite
1510 37a Av Nw
Edmonton, Alberta
Welcome to this beautifully maintained home in Tamarack offering approximately 2557sq ft of total living space, pre-inspected for buyer confidence. The main floor features an inviting open concept layout perfect for family living and entertaining. The dining area with double doors leads to a deck and large backyard with fire pit ideal for outdoor gatherings. The main level also includes a powder room and convenient laundry area. Upstairs you’ll find three bedrooms, one currently used as a home office, and a full bath. The primary suite offers a walk-in closet and a generous ensuite bath. This level also features a bright bonus room with a cozy built-in window seat, perfect for relaxing or entertaining. The professionally finished basement adds incredible value with large living room, wet bar complete with bar fridge and kegerator, a half bath, and a versatile den or storage area. Walking distance to schools, parks, and all amenities with easy access to Whitemud and Henday THIS HOME TRULY HAS IT ALL! (id:63502)
Maxwell Challenge Realty
#28 11255 31 Av Nw
Edmonton, Alberta
Welcome to Sweet Grass—where potential and location meet! This bright and spacious 2-bedroom, 1-bath condo offers an incredible opportunity in a quiet, family-friendly neighbourhood backing onto schools and parks. Enjoy a north-facing private balcony that offers both shade and privacy. The building features amazing amenities including a pool, gym, basketball courts, and an on-site daycare—everything you need right at home! With lots of street parking and condo fees that cover ALL UTILITIES, it’s worry-free living at its best. Ideally located within walking distance to Century Park LRT and transit, close to shopping, and just minutes from Whitemud Drive and Anthony Henday. A great place to call home—or a smart addition to your investment portfolio! (id:63502)
Maxwell Polaris
4 Sunset Bv
St. Albert, Alberta
Welcome home to this stunningly renovated 4-bedroom, 3-bathroom bungalow on a massive corner lot in the desirable community of Sturgeon Heights! Step inside to an open-concept floor plan featuring stylish wood slat accents, sleek glass railings, hardwood floors, and a custom built-in eating nook. The fully renovated kitchen impresses with modern cabinetry, stainless steel appliances, granite countertops, and ample storage. The spacious primary bedroom offers a walk-in closet and a luxurious ensuite, while a second main-floor bedroom and full bathroom provide comfort for family or guests. Downstairs, enjoy a large rec room, two bright bedrooms with egress windows, and a beautifully updated full bathroom. Outside, relax in your sunny south-facing yard with a newer deck and pergola. The heated SUPER SINGLE garage built in 2017 is 18x21 ft with an oversized door perfect for the garage enthusiast! Upgrades include triple-pane windows, newer furnace and hot water tank, new fence, and sewer line. Move in ready! (id:63502)
Century 21 All Stars Realty Ltd
6040 166 Av Nw
Edmonton, Alberta
Beautiful Family Home in Matt Berry! This stunning 2-storey is tucked away on a quiet cul-de-sac in the heart of Matt Berry—perfect for families of any size! You’ll love the bright, spacious layout featuring 3 bedrooms, 3 bathrooms, a den, and a bonus room. The lower level offers a 1-bedroom illegal suite complete with a full kitchen—ideal for guests or extended family. The oversized 20’×24’ attached garage includes a taller door and backyard access—great for lifted trucks. Enjoy the landscaped yard with a deck and treehouse swing set—perfect for kids and summer BBQs! All appliances included. Close to schools, shopping, parks, and transit—this home truly must be seen to be appreciated! (id:63502)
Digger Real Estate Inc.
4912 46 St
Beaumont, Alberta
Welcome to this stunning brand-new custom duplex offering over 1,800 square feet of living space, perfectly situated on a corner lot in a quiet cul-de-sac. Thoughtfully designed for modern family living, this home features 4 spacious bedrooms and 3 full bathrooms, including a main floor three-piece bath with a walk-in shower. The main floor showcases 9-foot ceilings, a bright open layout, and a modern kitchen with a large island, walk-through pantry, and gas line for a future gas stove. Upstairs also features 9-foot ceilings, a bonus room, laundry, and two bedrooms with walk-in closets plus a beautiful primary suite with a luxurious 5-piece ensuite. The basement continues the 9-foot ceilings and has a side entrance ready for a future 2-bedroom legal suite. The single attached garage is insulated, oversized, and includes a floor drain for added convenience. A stylish, functional, and flexible home with incredible potential. (id:63502)
The Agency North Central Alberta
#202 340 Windermere Rd Nw
Edmonton, Alberta
Don’t miss out on this beautiful 2 Bedroom, 2 bathroom, CORNER unit condo with underground parking in Windermere! This unit is perfect for first-time buyers or investors and is being sold FURNISHED! This spacious unit features an open-concept layout with modern finishes, and abundance of natural light. The well-appointed kitchen seamlessly flows into the living area, creating a perfect space for relaxing or entertaining. The primary bedroom offers a walk thru closet, with windows and a private 4-piece ensuite, while the second bedroom, located on the opposite side of the unit, ensures privacy and is perfectly situated near the second full bathroom and laundry room. The balcony provides the perfect spot to relax and soak up the fresh air. You'll love the HEATED UNDERGROUND PARKING stall for year-round convenience. Nestled in a prime location with public transportation access, this condo is just minutes from Windermere shopping, restaurants, schools, parks, and offers quick access to the Anthony Henday! (id:63502)
2% Realty Pro
49 Birchmont Dr
Leduc, Alberta
Beautifully situated on a quiet corner lot in Bridgeport, this updated bi-level is the perfect family home. It offers 4 bedrooms, 2.5 baths & a double attached garage. Bright & welcoming, the open layout features new flooring & an abundance of natural light from extra windows. The impressive kitchen has a big island, gas stove, generous counter space & room for a full dining set overlooking the patio & backyard. The inviting living room enjoys sunshine from the south-facing windows. The spacious primary bedroom includes his & hers closets & a relaxing ensuite with jetted tub. Another bedroom & full bath complete the main floor. The fully finished basement provides a warm family room with wood-burning stove, two bedrooms, a full bath & laundry area. The insulated garage offers extra storage & a floor drain. The fenced yard, large shed & private setting make this a wonderful place to raise children, close to parks, schools, shopping & everything your family needs. (id:63502)
RE/MAX Elite
20627 93 Av Nw
Edmonton, Alberta
This exceptional home in desirable Weber Greens backs onto the golf course and offers over 2,600 sq ft of living space. Features include 4 bedrooms (one on the main level), 3 bathrooms, and a bonus room. The primary suite includes a private balcony. Triple pane windows, hardwood flooring on the main level, and granite countertops throughout add to the home’s quality finishes. The kitchen is equipped with KitchenAid appliances including a gas cooktop and double oven. Additional features include Cat 5e wiring, central vacuum, and air conditioning. The basement is framed, has 9' ceilings, and is roughed in for in-floor heating. A triple oversized garage provides ample parking and storage. Located just steps to the lake, backing onto the golf course, and with a new K–9 school in the neighbourhood, this home offers outstanding value and location! (id:63502)
Exp Realty
9 Donnely Tc
Sherwood Park, Alberta
Beautifully maintained 1,530 sqf walkout 2-storey offers unbeatable value and a peaceful PRIVATE natural setting. Backing onto a tranquil treed reserve, Bright foyer & hardwood floors flow throughout main level. Kitchen features a central island, SS appliances (new fridge), and opens to a SUNNY breakfast nook with access to the raised deck, perfect for morning coffee or evening BBQs. Unwind in the spacious living room with large windows framing the wooded views, complemented by one of three cozy gas fireplaces. Upstairs, you’ll find three bedrooms and two full bathrooms. Primary retreat with its own fireplace, walk-in closet, & luxurious 4-piece ensuite w/ soaker tub and separate shower. WALKOUT basement adds incredible living space, offering a large rec area with a third fireplace, a full bathroom, and access to a covered patio. Outside, landscaped, tiered backyard features a $38,000 retaining wall. Shingles 2019, furnace 2018, new washer & dryer. Garage has radiant heat, & large enough to park a truck! (id:63502)
Maxwell Polaris
62 Greenfield Wd
Fort Saskatchewan, Alberta
TRIPLE GARAGE-BUNGALOW on 1/3 ACRE LOT! Welcome to this immaculate 1757 sq ft bungalow in sought-after Southfort Estates! Situated on a fully landscaped 1/3-acre lot, this home blends comfort and elegance with vaulted ceilings, hardwood floors, and two cozy gas fireplaces. Natural light fills the open-concept layout, leading to a chef-inspired kitchen with NEW black stainless steel appliances with smart hub fridge, stylish cabinetry, and generous counter space. The dining area opens to the Backyard Oasis including a Fire Pit, Shed that can fit a car, & composite deck—ideal for entertaining and soaking up the sun's rays. The luxurious primary suite features vaulted ceilings, a walk-in closet, and a spa-like ensuite. The basement is partially finished with a spacious rec room, additional bedroom, and full bath—offering flexible living space & tonnes of storage. Not to be missed - Main floor den, remote window shutter, tile accents, central vac. garage with Radiant Heating. Flexible possession. A true gem! (id:63502)
Maxwell Devonshire Realty
#602 11503 100 Av Nw Nw
Edmonton, Alberta
Welcome to the prestigious LeMarchand Tower. This spacious, almost 1,900 sq ft condo, offers breathtaking views of the river valley. Step out your front door and instantly access all the natural beauty and activities the river valley has to offer. Inside, you'll find a huge living room, dining area, and a versatile den/flex space, all with large windows that flood the condo with natural light. It offers two generously sized bedrooms, including a primary suite with a 5-piece ensuite featuring a large soaker tub. There's also a full 4-piece bathroom, a spacious laundry room with in-suite laundry, and a separate storage room for added convenience. Two underground titled stalls are also included with this condo. With so much space and potential, this condo is the perfect to make your own. Don’t miss this incredible opportunity to live in one of the most desirable locations downtown. (id:63502)
Blackmore Real Estate
20715 94 Av Nw
Edmonton, Alberta
Beautiful 3-Bedroom Family Home Backing Onto Green Space! Welcome to this stunning 2044 square foot single-family detached home offering comfort, elegance, and classic upgrades throughout. This spacious property features 3 bedrooms, including a primary suite with a luxurious ensuite complete with a jacuzzi tub and separate shower with double sinks. Plus another full bathroom and a convenient half bath for guests. The gourmet kitchen showcases extended cabinetry, granite countertops, vacuum system kick plate and upgraded stainless steel appliances, perfect for everyday cooking and entertaining. Enjoy the warmth of hardwood floors, ceramic tiles, and a cozy fireplace in the living area. The open-to-below oak railings add architectural charm and a sense of openness. Additional features include main floor laundry, a built-in vacuum system, and a double attached garage for added convenience. Step outside to a serene backyard backing onto green space, offering privacy and beautiful views. (id:63502)
Exp Realty
#316 12838 65 St Nw
Edmonton, Alberta
This beautifully updated condo in Belvedere offers modern living in a safe, well-maintained building. Highlights include underground heated parking and access to an on-site gym. Located near the LRT, shopping, schools, and major roadways, ideal for first-time buyers, downsizers, or investors looking for a turnkey property. (id:63502)
Homes & Gardens Real Estate Limited

