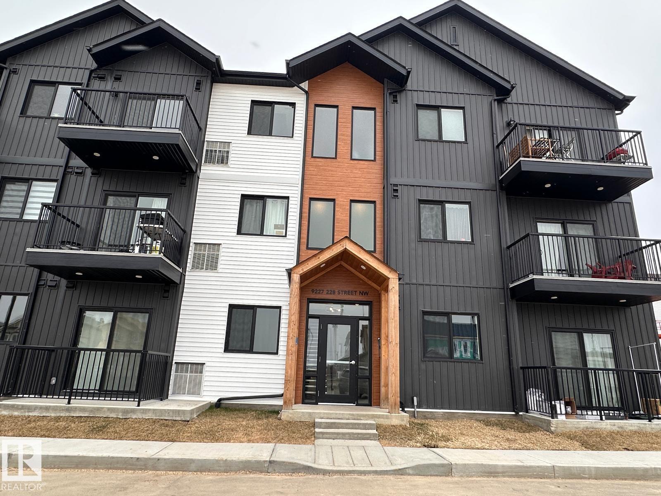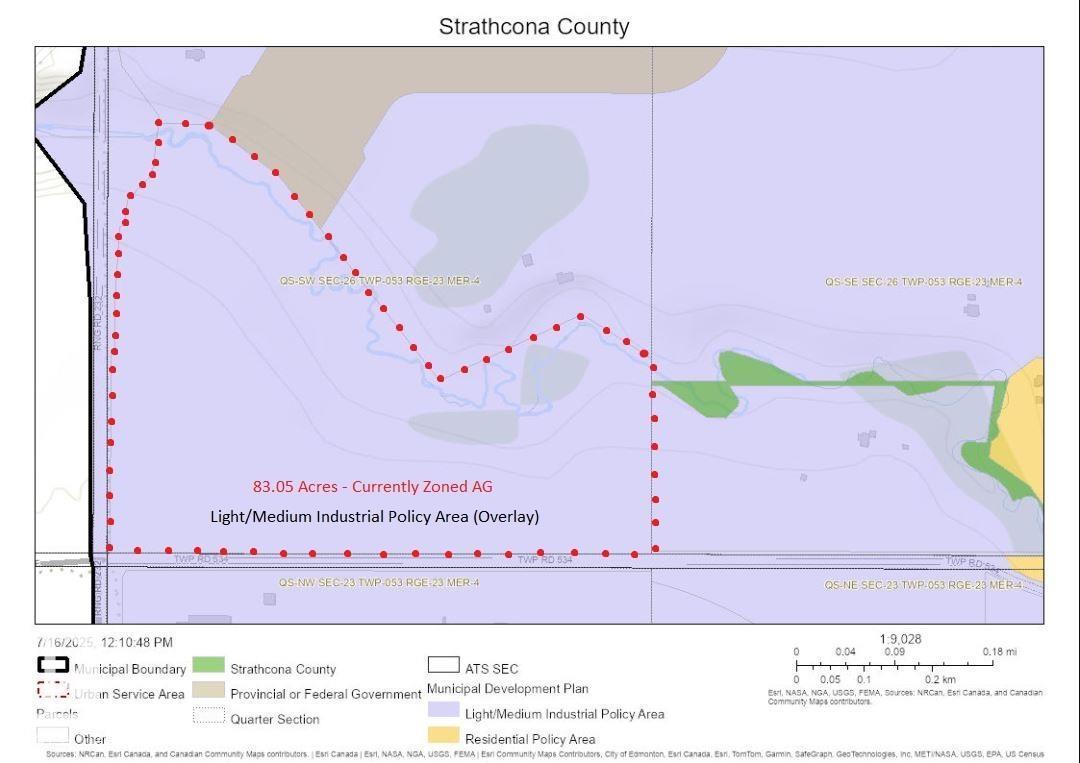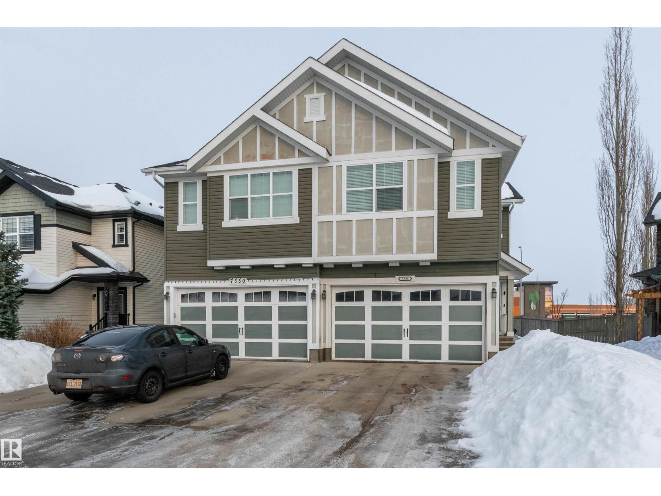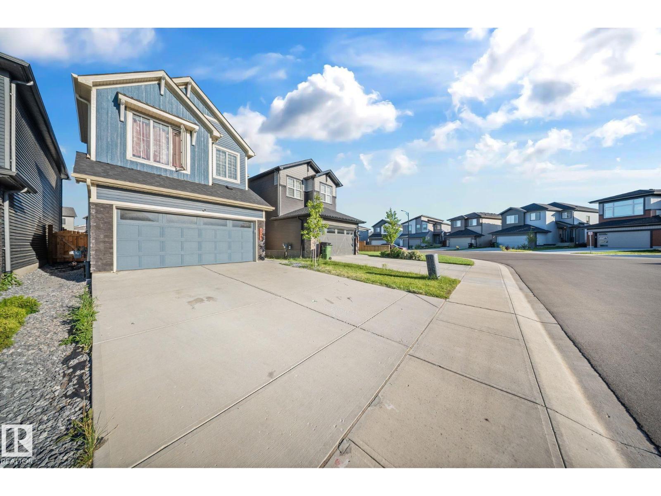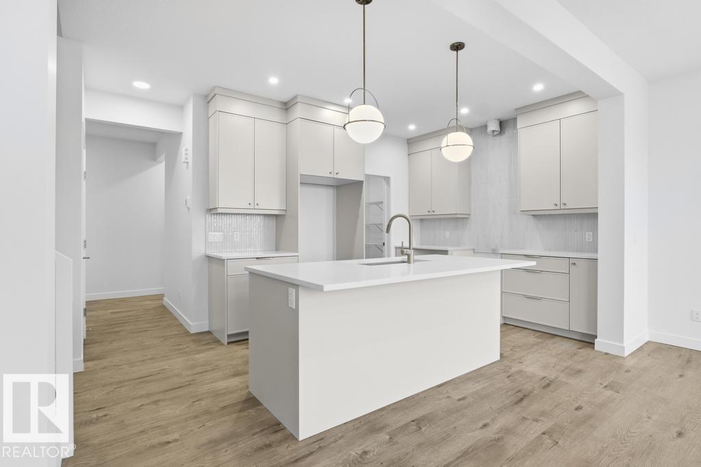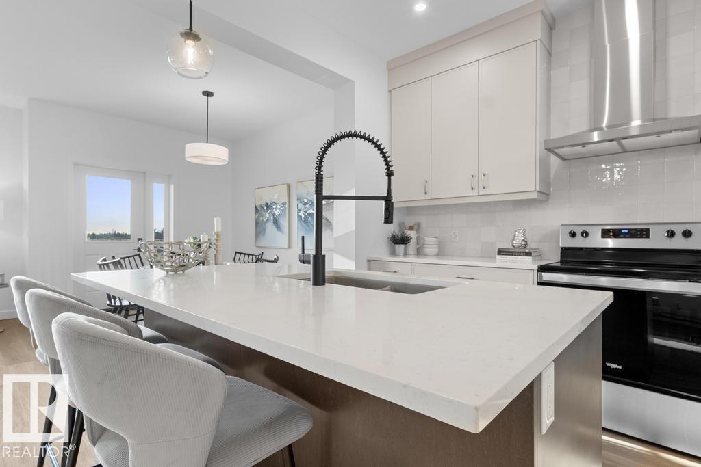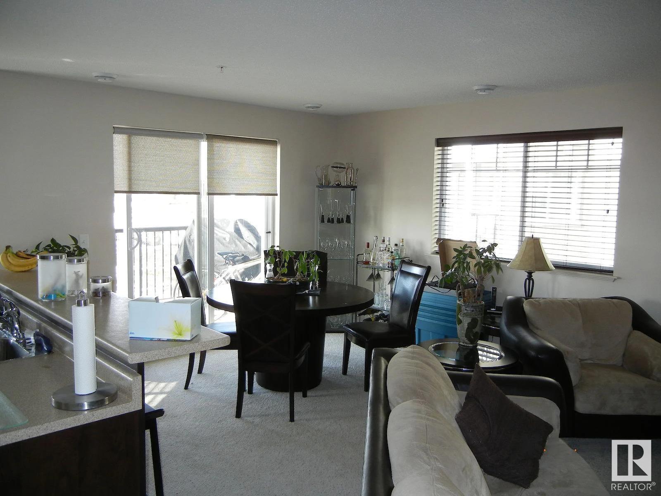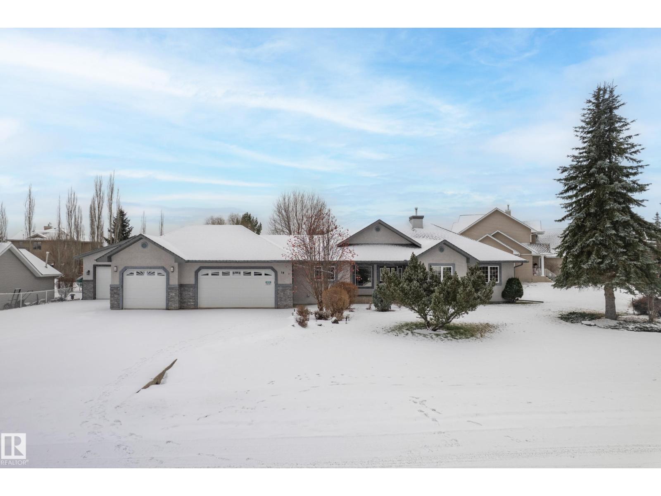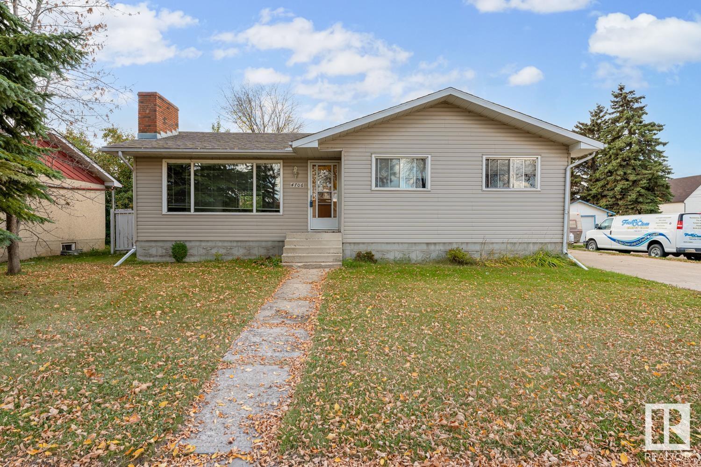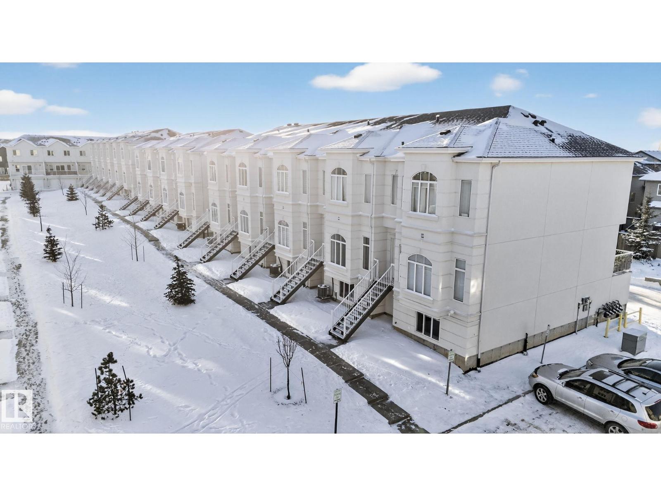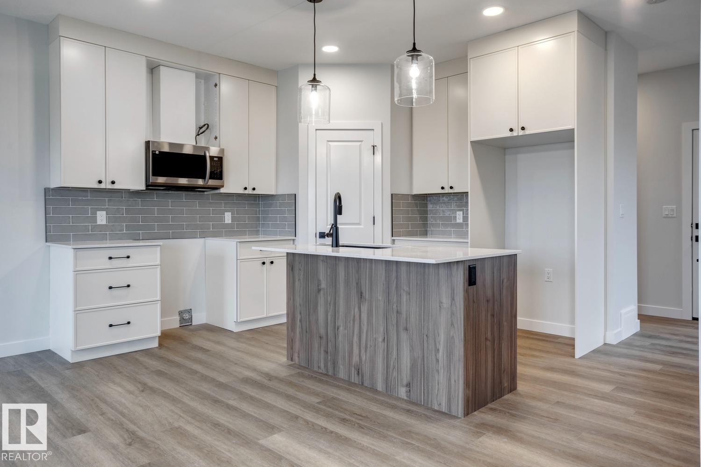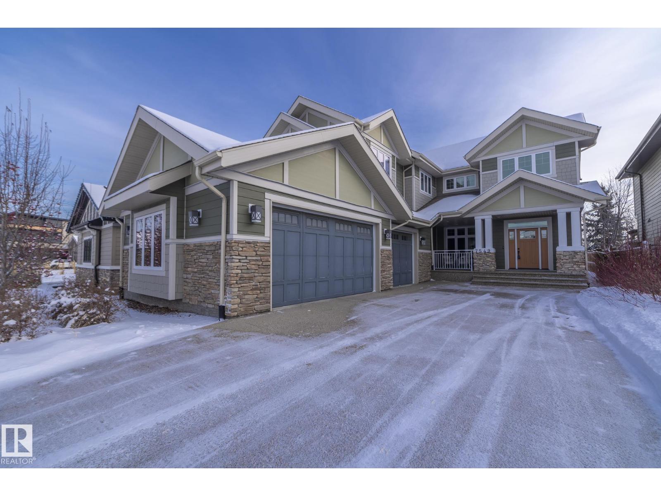9227 228 St Nw
Edmonton, Alberta
Available November 1st – Experience stylish, modern living in West Secord! This 754 sq. ft. Koselig urban flat showcases clean Scandinavian design paired with warm Nordic farmhouse touches. Enjoy premium finishes throughout, including quartz countertops, vinyl plank flooring, and stainless steel appliances. Built with energy-efficient construction for enhanced year-round comfort. This maintenance-free home includes all exterior upkeep, plus convenient visitor parking. Located in a highly desirable area close to shopping, parks, transit, and with quick access to Anthony Henday and Whitemud Drive. An ideal choice for professionals or couples looking for bright, contemporary, single-level living. (id:63502)
Kairali Realty Inc.
Twp 534 Rr232
Rural Strathcona County, Alberta
83.05 acres nestled in the heart of Strathcona County's Light/Medium Industrial Policy Area. There is huge potential with this revenue generating property. Annual pipeline revenues from the Heartland Pipeline corridor that runs along the NW edge of the property generate over $15,000 annually. Currently zoned Agricultural General (AG), there is potential for rezoning to Direct Control, Light or Medium Industrial for many permitted and discretionary uses. Located north of Aecon Infrastructure and at the corner of TWP 534 and Sherwood Drive, this is a prime location! (id:63502)
RE/MAX River City
7526 Ellesmere Wy
Sherwood Park, Alberta
Welcome to this BEAUTIFUL half duplex in Emerald Hills! Awesome location in Sherwood Park. Just a short walk to various shops and restaurants! NO condo fees to worry about! Features a modern and open floor plan with 1536 square feet plus a FULLY FINISHED basement! Spacious living room, laminate flooring, large dining area and a fabulous kitchen! It offers an abundance of cabinetry and counter space with granite countertops, pantry, eating bar, and appliances. Main floor powder room. Upstairs are 3 bedrooms, convenient upstairs laundry and a 4 piece bathroom. Lovely 3 piece ensuite and walk-in closet in the Primary Bedroom. The basement features a family room, flex area for an office, 4th bedroom and a 4 piece bathroom. DOUBLE ATTACHED GARAGE! Fully fenced and landscaped backyard with deck. CENTRAL AIR-CONDITIONING too! Close to schools, parks and the hospital. Easy access to Edmonton from the Henday. IMMEDIATE POSSESSION IS AVAILABLE! See this beauty today! Visit REALTOR® website for more information. (id:63502)
RE/MAX Elite
3445 Checknita Tc Sw
Edmonton, Alberta
Over 3500 Sqft of Living Space, and 8 BEDROOMS TOTAL. Everyone gets a room! This Stunning Home has 4 Finished Levels - Including a Fully Finished 2 Bedroom LEGAL Basement Suite & Side Separate Entrance with Premium Combo Appliances - Mortgage Helper/AirBnb. Upon entering this 3 STOREYS Double Garage abode - you’re greeted with a spacious Foyer with 9ft Height Ceilings and Ceramic Tiles Flooring, Massive Chefs Kitchen with Stainless-Steel Range Hood & BRAND NEW SS Appliances. Main floor Bedroom with a 3pce Washroom. On the second floor - 4 Spacious Beds and a Massive Bonus room ALONG with Washer & Dryer for convenience. The Primary Bedroom comes with a 5pce ensuite & a large Him&Her Walk-in Closet! On the third Floor, you have a SECOND bonus room & the final 5th Bedroom. The 5th bedroom has it’s own Walk-in Closet & Washroom, accommodating full privacy. The Modest size backyard is with Simplicity - Comes with a deck & GAZEBO. An Outdoor fireplace perfect for spending time with Family and Friends. (id:63502)
Exp Realty
4847 Cawsey Tc Sw
Edmonton, Alberta
Our Rundle 24 Single-family front-attached garage home is located on Cawsey Terrace with included Front Landscaping. This home has a west facing backyard, backing onto a walk way and walking Distance from Frieda Hiller Park & K-9 School. The bright living room features a modern electric fireplace. The walk-through pantry adds everyday convenience. An enclosed side entrance offers practicality and excellent potential for future basement development. The designer kitchen showcases 3CM quartz countertops, an undermount Silgranit sink, and modern black pendant lighting above the island. Included appliances are a French-door refrigerator with internal water and ice, dishwasher, electric range, built-in microwave, and a chimney-style hood fan. Upstairs, enjoy a spacious bonus room with an open feel. The upgraded ensuite adds a touch of luxury with dual vanity sinks, and acrylic shower. **Photos are of actual home** (id:63502)
Century 21 Leading
4809 Cawsey Tc Sw
Edmonton, Alberta
The perfect NET ZERO Single-family front-attached garage home is located on Cawsey Terrace with Upgraded Exterior Black Window Jambs and Front Landscaping. This home has a west facing backyard, backing onto a walk way and walking Distance from Frieda Hiller Park & K-9 School. **Photos are of actual home** What makes this home Net Zero: 22 Solar Panels – helping you generate clean, renewable energy right from your home. Attic Insulation (580mm fiberglass loose fill) – keeping your home cozy in the winter and cool in the summer. 4 Spray Foam to Rim Boards – sealing in comfort and reducing drafts. 5 Spray Foam + 2 Mineral Wool in Cantilevers – paired with upgraded exterior wall insulation (from R28) for superior efficiency. Enhanced Exterior Wall Assembly – 2x6 construction at 16 on center, plus 2 mineral wool insulation around the entire home for consistent comfort. Foundation & Basement Insulation – 3 continuous EPS on interior foundation walls and 2 rigid XPS beneath the basement slab. (id:63502)
Century 21 Leading
#315 6925 199 St Nw
Edmonton, Alberta
This bright and spacious 2 bed 2 bath south-facing corner unit condo in Glastonbury offers 1085 sq. ft. of open-concept living on the third floor of the concrete-structured Terra Sol Court. Bathed in natural light, it features stainless steel appliances, private balcony, in-suite laundry, central A/C, and a master bedroom with private ensuite. Residents enjoy an underground parking stall with a cage storage, access to a gym, and the tranquility of a scenic community with walking trails. Conveniently located just minutes from Anthony Henday Drive, shopping centres, and West Edmonton Mall. (id:63502)
Comfree
19 Country Ln
Stony Plain, Alberta
This 1,810 sq ft bungalow in Country Plains Estates combines luxury living with unbeatable functionality. Set on a 0.4 acre lot, the home offers hardwood floors, vaulted ceilings, and a stone feature fireplace. The kitchen is designed for everyday living with granite counters, stainless appliances, corner pantry, and bright dining area. Three bedrooms upstairs include a spacious primary suite with walk-in closet and 5-pc ensuite. The finished basement is built for entertaining with a huge rec room, wet bar, 2 more bedrooms, and full bath. Car enthusiasts and hobbyists will love the oversized triple garage plus a brand new 1,100+ sq ft detached shop (38’5” x 28’). Outdoor living shines with a covered deck, gas BBQ hookup, RV parking, and landscaped yard. Extras include aggregate driveway, underground sprinklers, and newer shingles—truly a rare property offering space, style, and a dream shop in town! (id:63502)
Real Broker
4706 45 St
Bonnyville Town, Alberta
Welcome to your new home! This charming bungalow is nestled in a wonderful neighborhood that's perfect for family living. Comfortable main floor plan featuring a warm & inviting living room with wood feature wall & brick-faced wood fireplace, perfect for cozy evenings. Charming & bright kitchen offers potential for customization & separate formal dining. 5 bedrooms & 2 bathrooms, ensuring plenty of space for everyone. Full basement has been thoughtfully developed & includes a second kitchen, rec room, laundry facilities, an office, ample storage space & cold room. Over the years, the property has seen various upgrades, including some flooring, shingles, hot water tank, high-efficiency furnace & siding. Huge lot is partially fenced & landscaped with mature tree, flower beds, extra parking off back alley & a detached double garage with newer roll-up doors & a concrete front driveway. Great location close to elementary school, swimming pool, parks & shopping. Convenience & Comfort. (id:63502)
RE/MAX Bonnyville Realty
#64 723 172 St Sw
Edmonton, Alberta
Welcome to this beautifully maintained townhouse, just over 1,900 sq ft of functional living space in the desirable community of Windermere. Featuring 4 bedrooms and 3.5 bathrooms, this home is perfect for families, professionals, or investors alike. The lower level includes a private bedroom or office and a full bathroom, ideal for guests or working from home. Additionally, there is storage space under the stairs and the mechanical room to complete the lower level. The main floor boasts an open-concept layout with a bright living area, modern kitchen, dining space, and a convenient powder room. A rare stucco exterior adds timeless curb appeal and durability. Located in a well-managed complex, this home is close to major highways, shopping, restaurants, schools, and all everyday amenities. A fantastic opportunity to own in one of southwest Edmonton’s most sought-after neighbourhoods. (id:63502)
Royal LePage Arteam Realty
34 Ficus Wy
Fort Saskatchewan, Alberta
5 Things to Love About This Alquinn Home: 1) Brand New & Thoughtfully Designed: This new-build home offers 9ft ceilings on the main level, a double attached garage w/ floor drain, and a practical separate side entrance. 2) Open Concept Living: The main floor features a bright, open-concept living, dining, and kitchen area complete with an electric fireplace, large island w/ breakfast bar, and corner pantry. 3) Functional Upper Level: Enjoy an upper bonus room along with an upper-floor laundry for everyday ease. 4) Functional Bedrooms: 2 bedrooms, a 4pc bath w/ linen shelving, and the primary retreat features a walk-in closet and a luxurious 5pc ensuite w/ dual sinks, soaker tub, and stand-up shower. 5) Built for Modern Living: From smart storage to contemporary finishes, this home blends style, comfort, and functionality in every detail. *Photos are representative* (id:63502)
RE/MAX Excellence
7549 May Cm Nw
Edmonton, Alberta
Elevate your lifestyle with 7549 May Common! Nestled against a captivating ravine, this home is a showstopper at every turn. Over 3500 sqft + FF BSMT, it's a masterpiece boasting 4 beds & 3½ baths. Unleash your inner chef in the gourmet kitchen, while the private dining room adds a touch of elegance. Cozy breakfast nook, living room w/ FP, office, mudroom, & powder room. Upstairs features a bonus room, the main bath and 3 bedrooms. The primary is a haven of luxury w/ walk-in closet and lavish spa like 5pc ensuite. The FF BSMT is an entertainment haven with a 4th bed, 3pc bath, wet bar, family room, rec room & golf simulator room! Triple car garage adds convenience & backyard flows to ravine-side walking path. Top-notch appliances, granite counters, eat-in island, custom cabinetry, porcelain tile & engineered wood flooring. The exterior is stone & hardie board. Craftsmanship shines w/ meticulous attention to detail, setting this home apart. Nearby amenities, schools & Terwillegar Rec Centre. (id:63502)
Exp Realty

