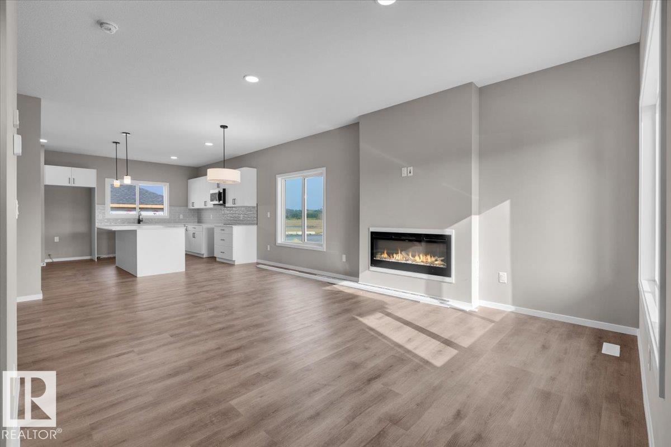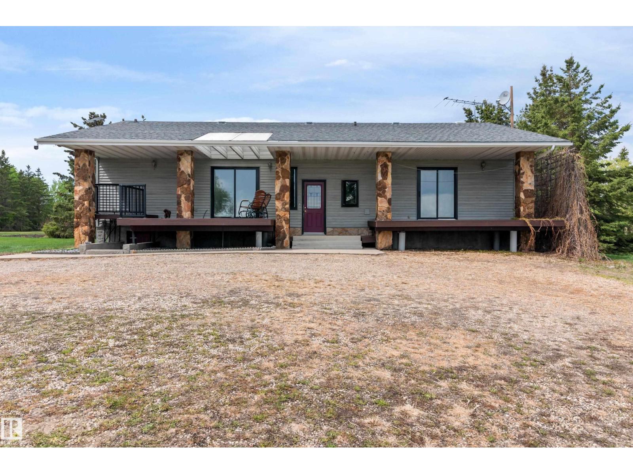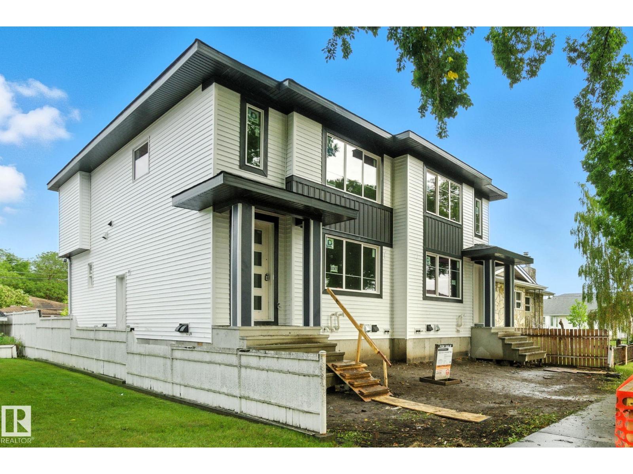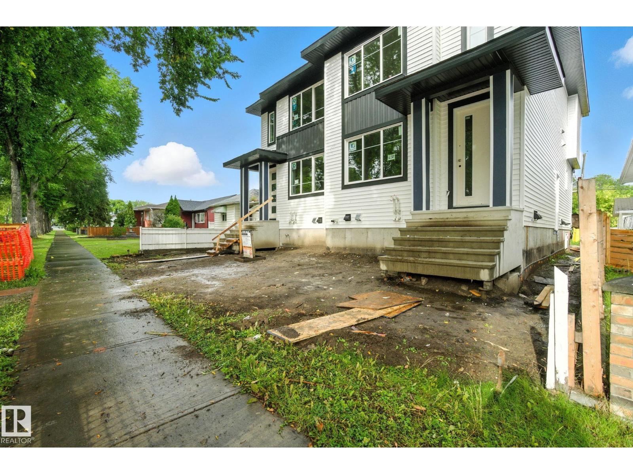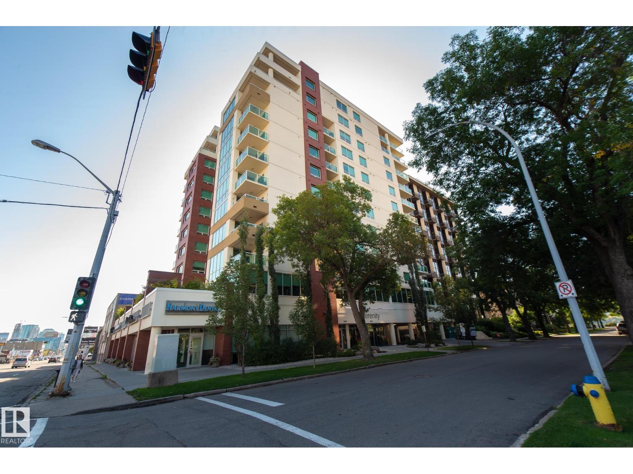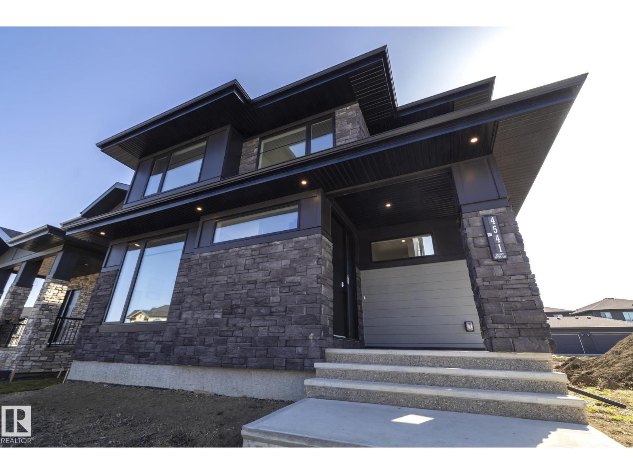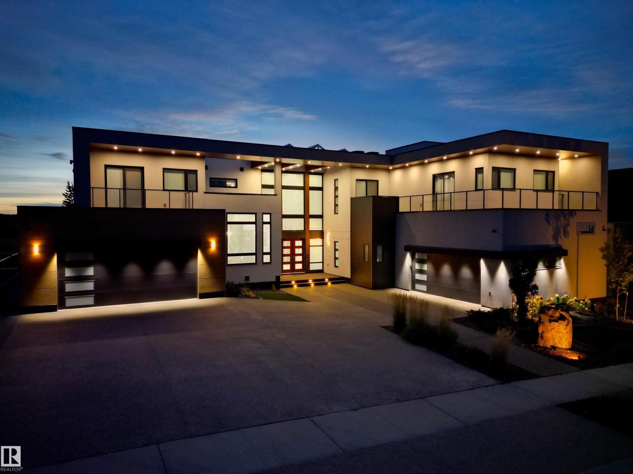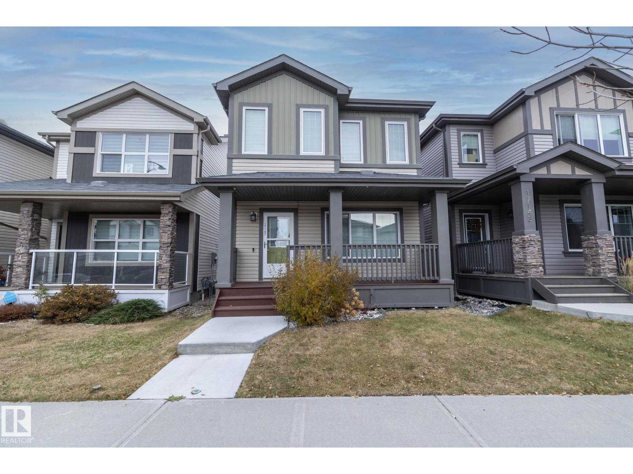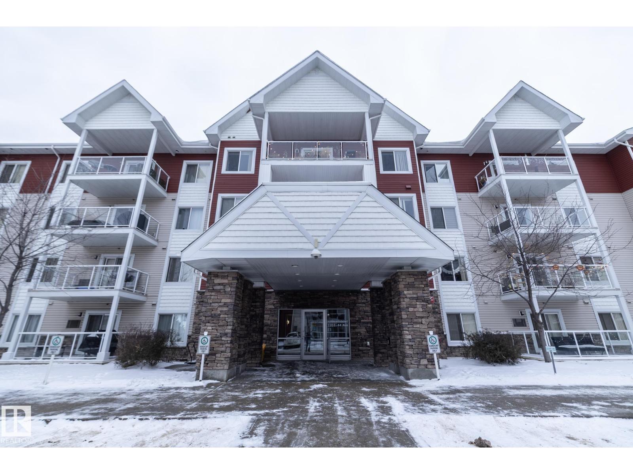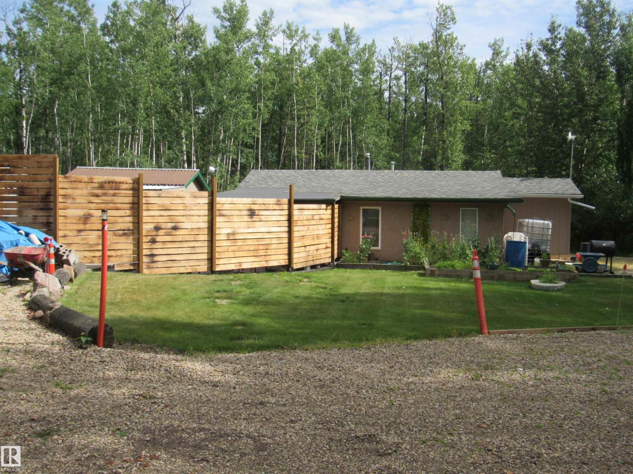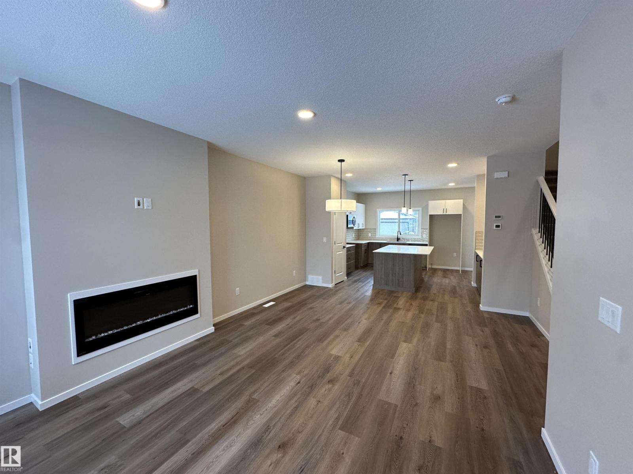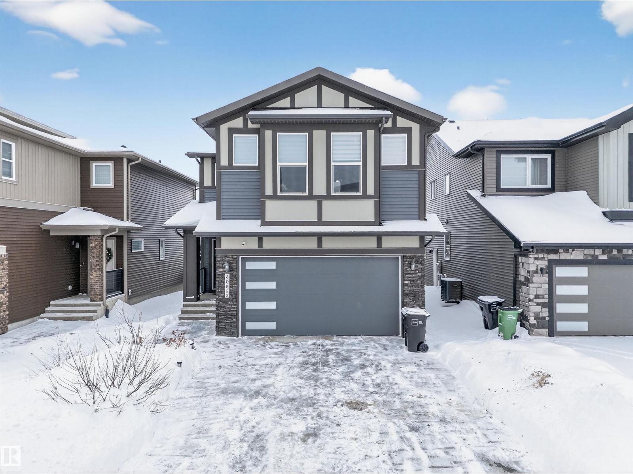41 Eton Li
Spruce Grove, Alberta
This stunning newly built 2-storey Alquinn home showcases modern design with 9-foot ceilings and durable vinyl plank flooring throughout the main level. The bright open-concept layout offers seamless flow between the living, dining, and kitchen areas, creating an ideal space for everyday living and entertaining. The stylish kitchen features a central island with breakfast bar, coffee bar nook, and ample cabinetry. Upstairs, the primary suite serves as a private retreat with a walk-in closet and a beautifully finished 5-piece ensuite with dual sinks and elegant touches. Additional highlights include an electric fireplace, main-floor powder room, convenient upper-floor laundry, and a separate entrance offering added flexibility. UPGRADES:, electric fireplace, triple pane windows, high basement ceilings, soft close cabinetry, solid shelving throughout(no wire racks!) sill granite sink, upgraded flooring, upgraded finishes throughout the list goes on..! *Photos are representative* (id:63502)
RE/MAX Excellence
50143 Rge Rd 221
Rural Leduc County, Alberta
Welcome to this beautiful 134-acre farm nestled in the heart of Leduc County! This 1,500 sq ft bungalow offers the perfect blend of country charm and modern comfort. Step inside to a spacious, open-concept kitchen featuring wraparound cabinetry and gleaming hardwood floors throughout. The home includes 3 bedrooms, and 2 cozy wood-burning fireplaces-one of which is a stunning custom brick design that serves as a true focal point. The unfinished basement features a walkout/basement entrance, offering added convenience for everyday living. Outside, you'll find a large shop, 3-car garage, a classic RED barn, plenty of corrals-ideal for horses or livestock, and a TRACTOR! The property is beautifully treed with mature spruce, offering exceptional privacy and shelter from the highway. This property is ready for your farming, hobby, or family dreams-immediate possession available. Finally, includes additional income from oil revenue, offering buyers a rare opportunity for built-in supplemental cash flow. (id:63502)
Royal LePage Noralta Real Estate
12309 91 St Nw
Edmonton, Alberta
Located in the vibrant community of Delton, this brand-new half duplex offers approximately 1,614 sq ft across the upper two levels. Designed with functionality and income potential in mind, this home includes a 2-bedroom legal basement suite—ideal for rental income or multi-generational living. Open concept main floor living space with electric f/p in LR, large island in kitchen & main floor bedroom with a 3 pc bthrm. Upstairs hosts the primary suite and spa-like ensuite & w/i closet with built-ins. Two other good-sized bdrms, main bth & laundry complete this level. Featuring high-quality finishes throughout, including luxury vinyl plank flooring, ceramic tile, upgraded lighting fixtures, stainless steel appliances, quartz countertops, and 9-foot ceilings on all levels. Additional highlights include a spacious rear deck and a double detached garage. This is a fantastic opportunity to own a thoughtfully designed, income-generating home in a growing neighbourhood. (id:63502)
More Real Estate
12307 91 St Nw
Edmonton, Alberta
Located in the vibrant community of Delton, this brand-new half duplex offers approximately 1,614 sq ft across the upper two levels. Designed with functionality and income potential in mind, this home includes a 2-bedroom legal basement suite—ideal for rental income or multi-generational living. Open concept main floor living space with electric f/p in LR, large island in kitchen & main floor bedroom with a 3 pc bthrm. Upstairs hosts the primary suite and spa-like ensuite & w/i closet with built-ins. Two other good-sized bdrms, main bth & laundry complete this level. Featuring high-quality finishes throughout, including luxury vinyl plank flooring, ceramic tile, upgraded lighting fixtures, stainless steel appliances, quartz countertops, and 9-foot ceilings on all levels. Additional highlights include a spacious rear deck and a double detached garage. This is a fantastic opportunity to own a thoughtfully designed, income-generating home in a growing neighbourhood. (id:63502)
More Real Estate
#505 10055 118 St Nw
Edmonton, Alberta
OWN UNIT 505 IN THE SERENITY TODAY! This meticulously kept 2 bedroom and 1 bathroom unit offers 9ft ceilings, floor to ceiling windows, dark cabinetry, eat-at counter area, quartz countertops, engineered wood & tile flooring throughout, stainless steel appliances. Two good size bedrooms and 4 piece bath. The balcony offers amazing downtown views. Also with this unit is in-suite laundry, one heated underground parking and visitor parking. This secure, quiet building is well-maintained with an excellent condo board & experienced management. Close by shopping, and restaurants with River Valley access, public transit and much more! (id:63502)
Exp Realty
4541 Knight Wd Sw
Edmonton, Alberta
Welcome to The Loanna by Aacropolis Homes. This home boasts 3 bedrooms, 3 bathrooms & bonus room sitting at 2371 sqft. Key features of this rear lane drive w/ oversized attached double garage are luxury vinyl plank flooring throughout the main, Samsung BLACK SS appliance package, full extension soft close drawers, custom mudroom cabinets & bench, Napoleon linear electric fireplace w/ tile accents in the living room, custom MDF shelves in closets, option to utilize main floor den as bedroom w/ shower in the main floor bathroom, & master ensuite has heated tile floor w/ zero threshold custom tiled shower & 10mm glass + free standing soaker tub w/ Roman tub filler + hand shower for the utmost luxury. The basement has 9’ foundation walls & is ready for future basement suite. The exterior features Hardie board siding + trims, stone accents, triple pane windows & treated wood deck. This is a FABULOUS FAMILY HOME in Keswick!! (id:63502)
Exp Realty
#14 3466 Keswick Bv Sw
Edmonton, Alberta
Discover an unparalleled lifestyle at The Banks at Hendriks Pointe in Edmonton, Alberta, Canada. This stunning architectural gem boasts nearly 15,000 sqft of luxurious living space, featuring 6 bedrooms & 9 bathrooms across 3 levels, all accessible via a private elevator. Enjoy breathtaking views from two grand formal living rooms & indulge your culinary passions in the chef’s kitchen, complete w/ top-tier appliances and a spacious center island, plus a dedicated spice kitchen. The upper level houses 4 exquisite bedroom suites, each w/ walk-in closets, full ensuites, & private balconies. The owner’s retreat is a true sanctuary, showcasing spectacular river views & an expansive walk-in closet. The highlight is the rooftop patio, offering 360-degree views of the North Saskatchewan River Valley. The lower level features a gym, theatre room, a 6th bedroom suite, and ample living areas, with multiple walkouts to a serene lower patio. Every detail reflects sophisticated craftsmanship, redefining luxury living. (id:63502)
Exp Realty
17147 49 St Nw
Edmonton, Alberta
Welcome to the vibrant community of Cy Becker! This beautifully maintained 1,572 sq ft 2-storey home offers exceptional natural light and a bright southwest-facing front porch perfect for morning coffee or evening sunsets. The main floor features 9 ft ceilings, laminate flooring, and a stylish kitchen with a large island—ideal for family gatherings. Upstairs boasts 3 bedrooms, 2 full bathrooms, including a primary ensuite with dual sinks and walk-in closet, plus convenient second-floor laundry. The fully finished basement adds even more living space with vinyl plank flooring, 1 additional bedroom, and a full bath. Enjoy the professionally landscaped, low-maintenance yard and a double detached garage. Complete with HRV system, high-efficiency furnace, and thoughtful design throughout—this home combines comfort, efficiency, and style in one perfect package! (id:63502)
Exp Realty
#102 2203 44 Av Nw
Edmonton, Alberta
This former Landmark show home unit in Aspen Meadows apart of the community of Larkspur is a ground-floor corner end unit offering 2 bedrooms, 2 full bathrooms, and 951 sq ft of well-designed living space with ALL UTILITIES included in the condo fee. The end-unit layout provides added privacy and natural light throughout. The modern kitchen features granite countertops, stainless steel appliances, and ample counter space, flowing into a bright living area with access to a private patio with gas BBQ hookup. The spacious primary suite includes a walk-through closet and 3-piece ensuite, while the second bedroom and bathroom are well-separated for privacy. Additional highlights include hardwood flooring, in-suite laundry with built-in shelving, and two TITLED parking stalls—one heated underground with storage plus one surface stall. The building offers an exercise room, meeting room, and visitor parking, all close to parks, trails, shopping, transit, and with easy Whitemud and Henday access. (id:63502)
Exp Realty
59316 Rge Rd 54 - Lot 61
Rural Barrhead County, Alberta
Beautiful recreational property lovingly set up and maintained over the years in Summer Lea located next to Thunder Lake. Recent renovations have made it a four season retreat! Surrounded by mature trees and close to extensive RV trails as well as the lake for fishing, boating and water sports this little hide away promises years of family fun and a spot for friends to gather. Everything you need you will find in the cabin: 2 bedrooms, kitchen and dining area, living room (TV & Couch included with purchase) as well as 2 pc. bathroom. Outside there are many lovely spots for entertaining and relaxing including the patio out front and fire pit area which has recently been upgraded There is also RV parking with power, a beautiful lawn space, outdoor kitchen space and garage. An opportunity for fun, relaxation and making memories at an affordable price! (id:63502)
RE/MAX Results
55 Sereno Ln
Fort Saskatchewan, Alberta
READY FOR IMMEDIATE POSSESSION. This newly built Alquinn Home showcases an elegant open-concept main floor with 9 ft ceilings, refined finishes, and a modern electric fireplace that anchors the living space. The thoughtfully designed kitchen features a generous island with breakfast bar, a dedicated coffee bar, and well-planned storage, creating a functional and stylish culinary environment. Upstairs, the primary suite offers a walk-in closet and a private 4-piece ensuite, complemented by two additional bedrooms, a full bathroom, and a conveniently located laundry room. A separate side entrance, large backyard, and lane access provide added versatility and future potential. Ideally situated near schools, parks, and essential amenities, this home blends contemporary style with polished details in a highly desirable location. UPGRADES: TRIPLE pane windows+OVER HEIGHT basement ceilings+Solid SHELVING throughout+SOFT close cabinetry+UPGRADED flooring+SILL granite sinks+++SO much more (id:63502)
RE/MAX Excellence
6085 King Landing Ld Sw
Edmonton, Alberta
Located in the highly sought-after community of Keswick SW, this well-appointed single-family home sits on a regular lot with a functional 28-ft pocket. Offering 3 bedrooms and 2.5 bathrooms, the layout is ideal for modern family living. Conveniently situated near schools, with quick access to Anthony-Henday Drive, Currents of Windermere shopping plaza, and the Movati Athletic fitness and recreation facility. Surrounded by parks, amenities, and excellent connectivity, Keswick SW continues to be one of Edmonton’s most desirable communities. (id:63502)
Exp Realty

