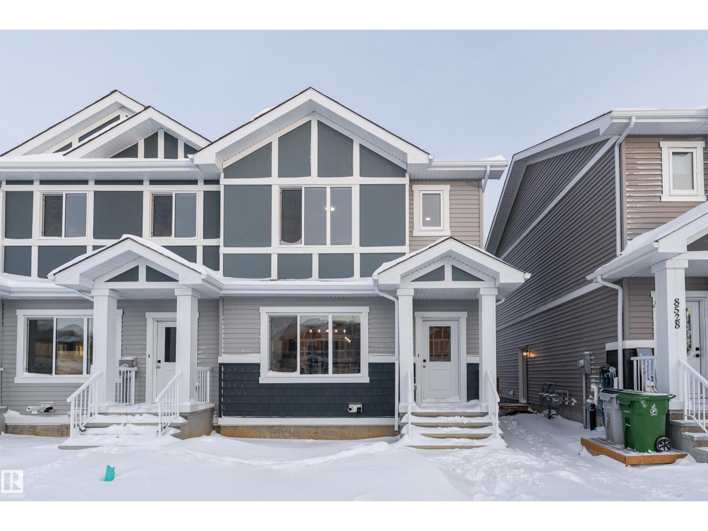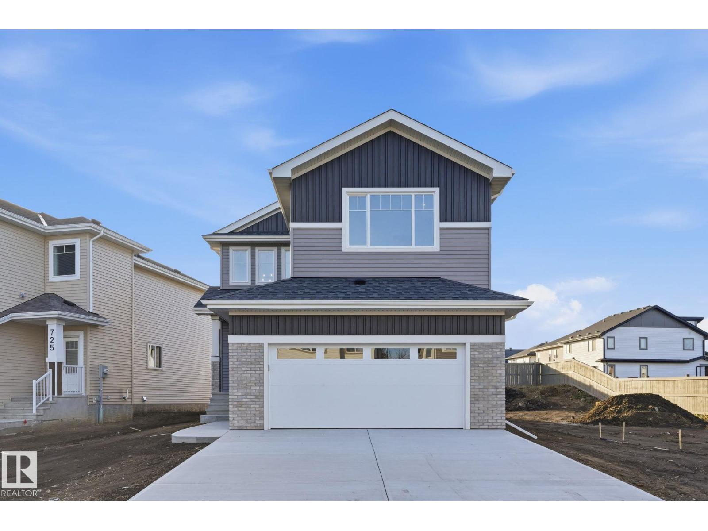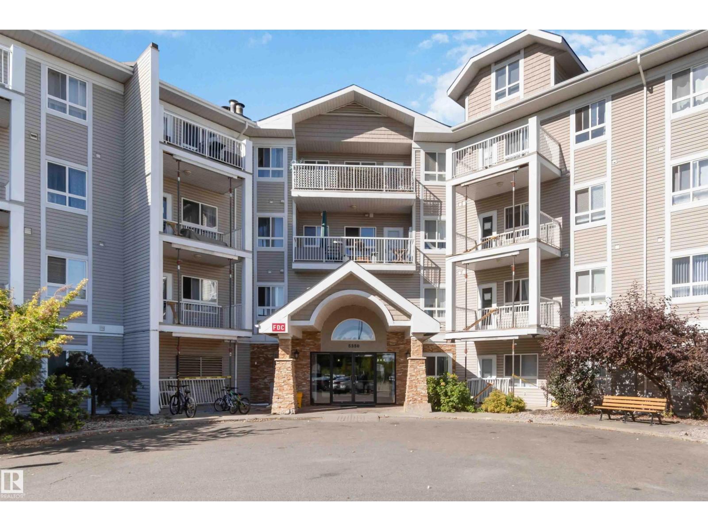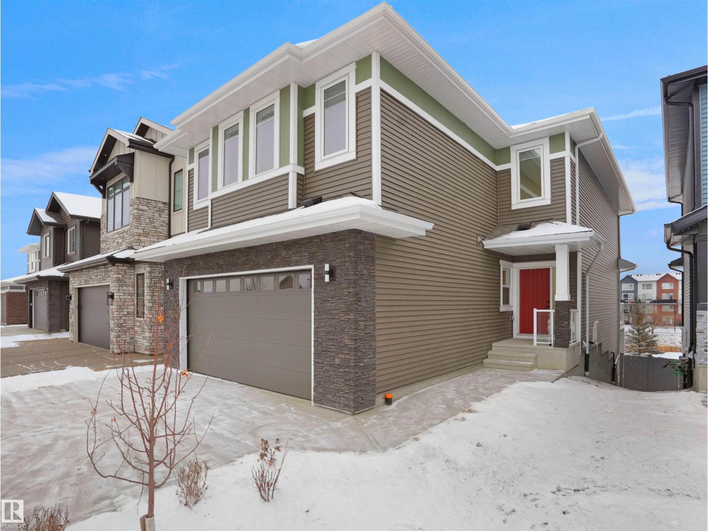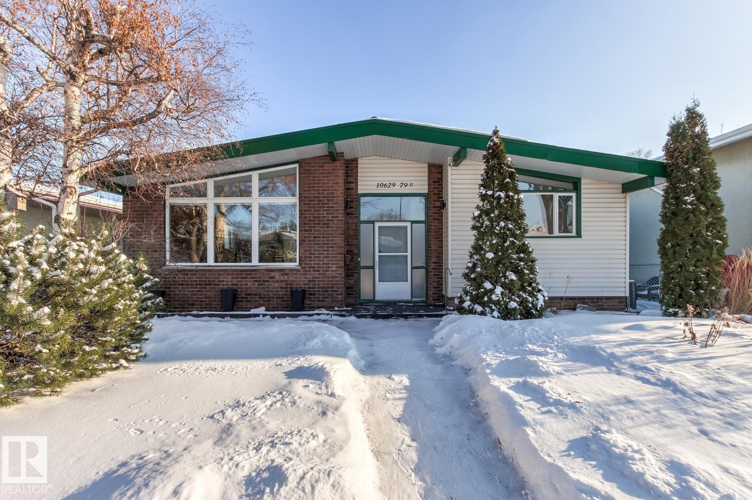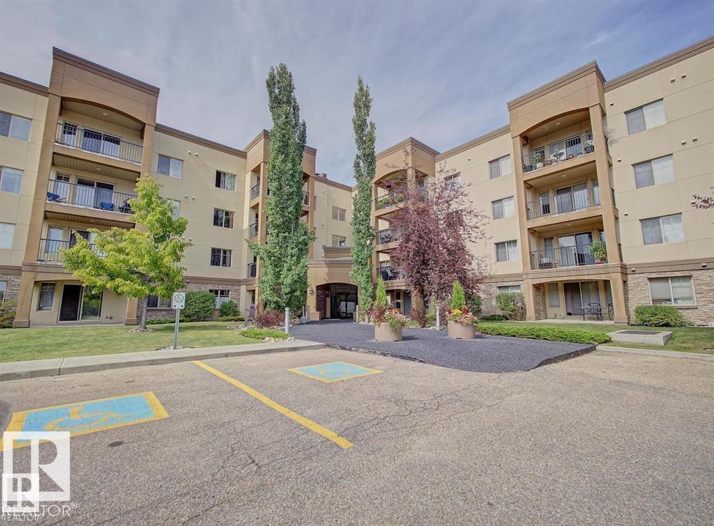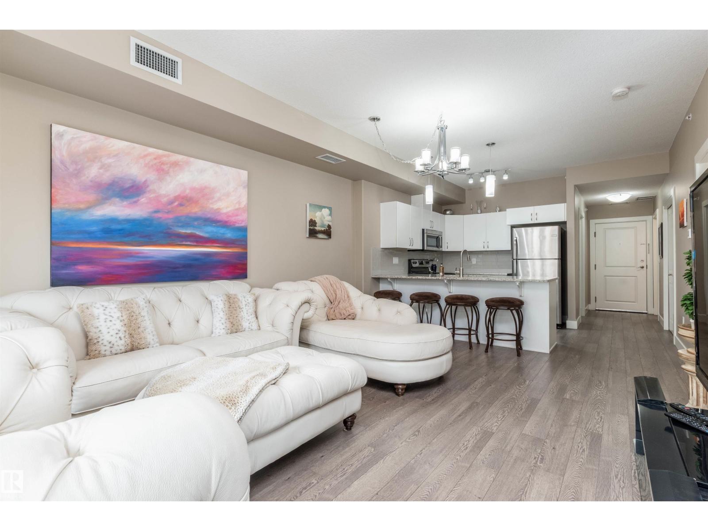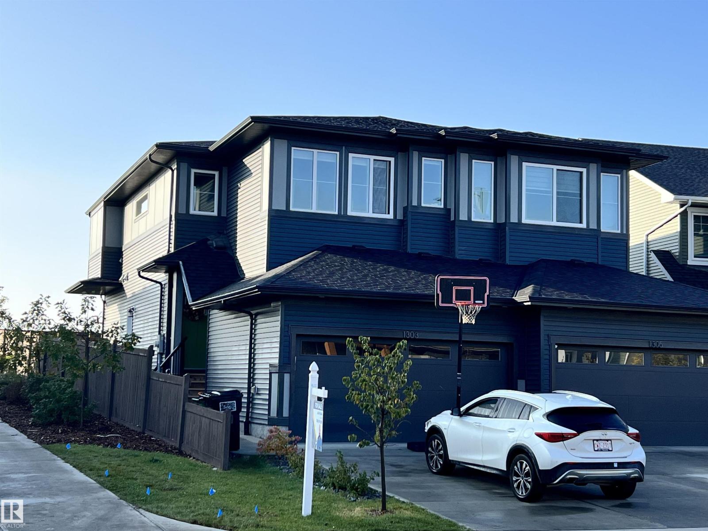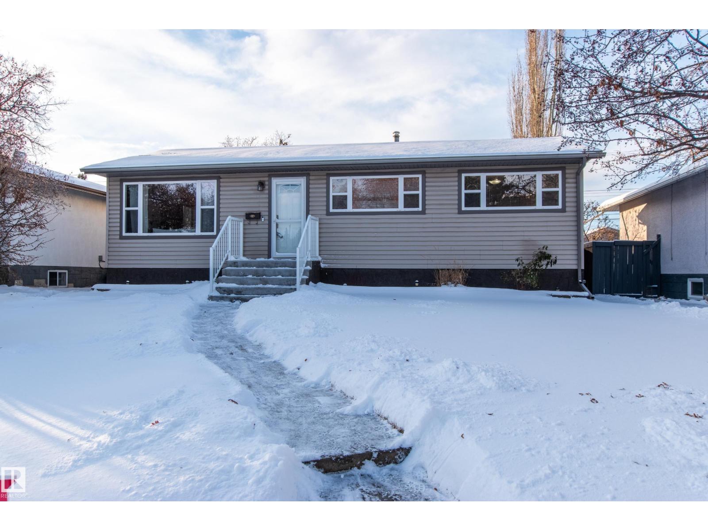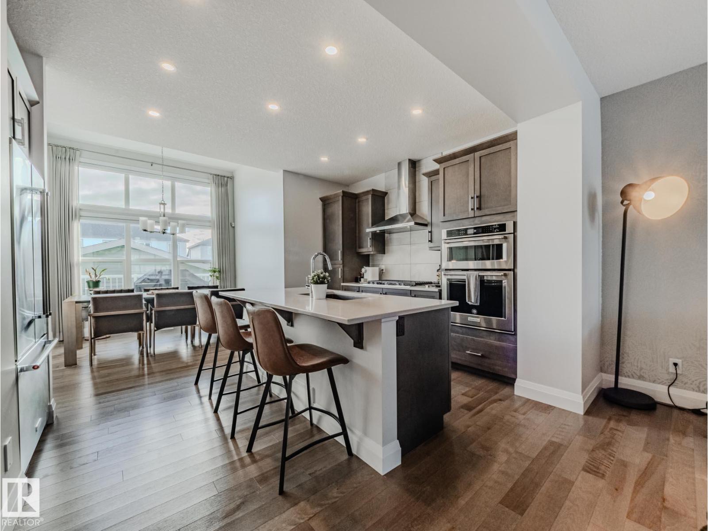8530 96 Avenue
Morinville, Alberta
Discover the perfect blend of style, comfort, and opportunity in this stunning brand new 1650 sq ft END UNIT triplex in the heart of Morinville. Nearly complete and loaded with modern features, this two storey home delivers an open and inviting main floor with a sunlit great room and a showpiece kitchen offering quartz countertops, full height cabinets, and a spacious island that is ideal for hosting family dinners or weekend get togethers. Upstairs, enjoy three generous bedrooms, including a bright primary retreat with a walk in closet and private ensuite. Upper floor laundry adds everyday convenience, while luxury vinyl plank flooring, elegant tile work, and fresh neutral finishes create a polished and timeless feel throughout. The SIDE ENTRANCE and potential for a legal suite open the door to future income or extended family living. Perfectly placed near the Morinville Leisure Centre, scenic trails, parks, shops, and cozy cafes, this home delivers small town charm with unbeatable modern living. (id:63502)
Exp Realty
8532 96 Avenue
Morinville, Alberta
Be the first to call this beautiful, brand-new home your own. This nearly completed 1500 sq ft two-storey triplex in Morinville offers modern design, comfort, and functionality all in one. The open concept main floor features a bright great room and a stylish kitchen with quartz countertops, full-height cabinets, and a spacious island that is perfect for hosting family and friends. Upstairs, you will find three generous bedrooms, including a primary suite with a walk-in closet and ensuite, plus convenient upper-floor laundry. Designer finishes include luxury vinyl plank flooring, elegant tile, and timeless neutral tones throughout. Located close to the Morinville Leisure Centre, scenic walking trails, playgrounds, and local cafes and shops, this home combines small-town charm with everyday convenience. A perfect opportunity to own a never-lived-in home that offers style, comfort, and a fresh start in a growing community. (id:63502)
Exp Realty
721 Astoria Wy
Devon, Alberta
BRAND NEW 2-STORY HOME – This beautifully crafted home offers modern comfort & functionality complete w/an oversized double-attached garage, featuring 9’ ceilings on both the main & basement levels. The bright main floor features an open-concept great room, dining nook & chef’s-dream kitchen w/quartz countertops, massive island, chimney-style hood fan, flr/ceiling cabinets w/under cabinet lighting, soft-close doors/drawers & a walk-through pantry. Large windows throughout. Upstairs the large primary suite showcases a vaulted ceiling, custom walk-in closet & a luxury 5-piece ensuite w/double sinks, tub & glass-door shower. A bonus room w/sliding doors, 2 additional bedrooms, main bath & laundry room complete the upper level. Added upgrades include an electric fireplace w/mantle, black plumbing fixtures, upgraded wrought iron railings, triple-pane windows, HW on demand, H.R.V. System, 8' tall doors, & basement rough-in plumbing. Constructed by experienced and quality trades. (id:63502)
Royal LePage Noralta Real Estate
#324 5350 199 St Nw
Edmonton, Alberta
FANTASTIC VALUE in The Hamptons! This bright 2 bed/2 bath condo in Park Place Hamptons comes with 2 titled parking stalls and in-suite laundry with large storage. The open floor plan features new vinyl plank flooring throughout the entire unit, with a spacious eat-in kitchen, generous living room, and access to a private deck, perfect for BBQs or relaxing. The primary suite offers a walk-through closet and 4pc ensuite, while the second bedroom is equally roomy. Big windows bring in loads of natural light throughout. Well-maintained building with wide hallways and elevators, plus condo fees include heat, water, and more. Conveniently close to shopping, dining, trails, and quick connections to the Henday, Whitemud, and West Edmonton Mall. A move-in ready home in a great community! (id:63502)
RE/MAX Professionals
12410 120 Av Nw
Edmonton, Alberta
Visit the Listing Brokerage (and/or listing REALTOR®) website to obtain additional information. Charming Prince Charles Home Converted to Duplex in 2009. Corner Lot with Privacy. This beautifully updated bungalow, thoughtfully converted into a duplex in 2009, offers a rare combination of character, space, and privacy. The homes are connected only at the double garages, giving you your own living spaces while sharing just the garage wall. Mature trees on the property, provide a serene, private setting. Inside, the main floor features a bright living room, a versatile front dining room (or extra bedroom/office), a functional kitchen, and the primary bedroom with ensuite. The lower level includes two additional bedrooms, 3-pc bathroom, a spacious living area, and a laundry room. This home offers 1,467 sqft of total living space (incl. basement). Outside, enjoy a large fenced yard, a dedicated dog run, shed, cozy fire pit area, and a hot tub. Double Attached Garage for parking, minutes from Kingsway and NAIT. (id:63502)
Honestdoor Inc
6009 Naden Landing Ld Nw
Edmonton, Alberta
Welcome home to this brand new luxury custom home designed and built by Finesse Homes and backing the lake in Griesbach. This home offers over 2450 + sq ft that includes 4 bedrooms, main floor den, 3 full bathrooms, 9 ft ceiling, double oversized attached garage. The main level features the beautiful open concept family room with open to below and large windows that's wide open to the kitchen and nook. The main floor also has a spice kitchen and walk through pantry. To finish the main floor it comes with a den and full bath. The upper level has a large center bonus room a large primary bedroom with a 5 piece spa like ensuite, an additional 3 large bedrooms , a 4 piece bath and a laundry room. This home also comes with a fully finished walkout basement with a large rec room , full bath and large bedroom. Incredible attention to detail & only the finest quality materials used. (id:63502)
Royal LePage Arteam Realty
10629 79 St Nw
Edmonton, Alberta
***Forest Heights Gem*** This MID CENTURY Bungalow, re-designed by Turquoise Chair, provides over 2800sqft of living space and includes an AMAZING SUNROOM!! This home has been lovingly renovated while maintaining its vintage character. The main floor Renovations include a Kitchen Craft kitchen (featuring unique tile backsplash, quartz countertops, Brushed Gold Hardware & LG STUDIO appliances with Induction Stove), all new Harwood Floors, New Washroom (with HUGE Tiled Shower, Soaker Tub and IN FLOOR HEAT) and Custom Black Iron Railings. The basement has New Carpet, A NEW 3pce Washroom (with HEATED FLOORS and Tiled Shower), separate laundry area, Wet Bar, lots of storage and features an expansive rec room & large bedroom. Other features include; triple pane windows, a metal roof, Central A/C, VAULTED CEILINGS, a large DOUBLE garage, RV Parking area & a BEAUTIFULLY LANDSCAPED YARD. Located just off Rowland RD, this home is a short walk to the River Valley & Riverside Golf Course and is minutes to Downtown. (id:63502)
Maxwell Progressive
#116 400 Palisades Wy
Sherwood Park, Alberta
IMMACULATE 2 bedroom + 2 bathroom situated halfway between the north and south entrances which offers VERY QUIET LIVING free of elevator/lobby noise. Along with quick/easy access to the parkade or front entrances. THE OWNERS LIKE: their UNDERGROUND PARKING STALL, not having to wait for elevators, GRANITE COUNTERTOPS, the WEST FACING PATIO w/screens offering privacy that regulate wind and sun exposure. ALSO: Emerald Hills shopping center, easy access to bike / walking trails, cross country skiing, birdwatching, Edmonton, Elk Island National Park, Cooking Lake and Strathcona Wilderness Center. Total upgrades May, 2024-October, 2025 = $24,853. NEW GE appliances July/Aug 2025 ($8700), CUSTOM MADE patio enclosure installed Dec, 2024 ($6700), New luxury vinyl plank flooring (June, 2025 - $6653.00), PROFESSIONAL PAINTING of suite May 2024 ($2000), Natural stone on fireplace Oct 2025($800). Building features: GUEST SUITES, GAMES room, THEATRE room, FITNESS room, SAUNA + STEAM rooms, LIBRARIES, and CAR WASH. (id:63502)
Maxwell Polaris
#410 5001 Eton Bv
Sherwood Park, Alberta
END UNIT... 18 PLUS ADULT LIVING...TOP FLOOR... 9 FT CEILINGS...AIR CONDITIONING...UNDERGROUND PARKING..TITLED PARKING STALL...FITNESS ROOM... CLOSE TO EVERYTHING! This 1 bedroom PLUS DEN condo with 2 pce & 3 pce baths. Enjoy the den as office/hobby room with built in cabinetry, and in-suite laundry! Open concept kitchen, dining room and living room. Primary retreat offers a 3 pce ensuite with walk in shower. Enjoy the outdoors and view of park on a very spacious balcony with glass railings, equipped natural gas hookup for BBQ. Excellent central location in Sherwood Park, close to schools, playgrounds, walking paths, and shopping. Underground parking and underground visitor parking too! Enjoy CARE FREE LIFESTYLE, in the heart of the Park! (id:63502)
RE/MAX Elite
1303 Podersky Wd Sw
Edmonton, Alberta
Looking for the perfect home with a built-in mortgage helper? This beautiful duplex in Paisley offers 2,400 sq. ft. of total living space, with 5 bedrooms, 3.5 bathrooms, and a double attached garage. It also includes an income-generating 700 sq. ft. one-bedroom legal basement suite, fully equipped with appliances. The suite currently rents for over $1,300/month, giving you a reliable mortgage helper from day one. Built by the reputable Five Star Homes, this property still has 8 years remaining on the new home warranty, giving you peace of mind for years to come. Paisley is one of Edmonton’s most sought-after communities, offering scenic walking trails, playgrounds, an off-leash dog park, and the convenience of a future LRT line and hospital just minutes away. Whether you’re a first-time buyer looking for smart affordability, or a growing family wanting both space and financial flexibility, this home is a move-in-ready opportunity you don’t want to miss. (id:63502)
Initia Real Estate
8916 148 St Nw
Edmonton, Alberta
This Parkview Bungalow feels instantly welcoming—bright, open, and full of charm. The main floor has three comfortable bedrooms, a stylishly redone 4-pc bath with a rustic-modern vibe, and a sunny kitchen that looks out onto the private backyard. Step outside to enjoy a large deck, landscaped gardens with Allan block borders, and an oversize double detached garage. Downstairs, gather in the spacious rec room with its cozy gas fireplace, plus a 4th bedroom, 3-pc bath, and laundry. Practical updates—vinyl windows, newer roof, high-efficiency furnace, and central A/C—mean you can move right in. The location is hard to beat, walk to schools, playgrounds, BonTon Bakery, or Ichiban Sushi, and be downtown or on Whitemud in minutes. Parkview isn't just desirable—it’s a neighborhood you’ll love to call home. (id:63502)
RE/MAX Excellence
2805 Anton Wd Sw
Edmonton, Alberta
Welcome to Allard, a family-focused SW community with a newer K-9 school, parks, shopping and amenities nearby. This former Jayman BUILT showroom is loaded with upgrades and offers 1,428 sq.ft. of modern living with 9’ ceilings, laminate flooring and a dramatic open-to-below great room that brings natural light into both the main floor and developed basement family room. The stylish kitchen features built-in stainless appliances including a gas cooktop and chimney hoodfan, plus a bright dining nook with 11’ ceiling. Upstairs are 3 bedrooms including a spacious primary with upgraded closet cabinetry, walk-in closet and ensuite. High-end blinds and window coverings, in-ceiling speakers with basement rough-in, central A/C and fresh attic insulation (2024) add comfort and value. Enjoy a fully fenced yard and an oversized 22’ deep insulated and drywalled garage with 8’ height and 240V EV power, perfect for trucks or SUVs. Move-in ready and beautifully maintained! (id:63502)
Initia Real Estate

