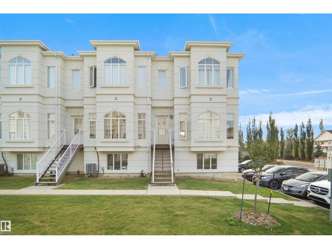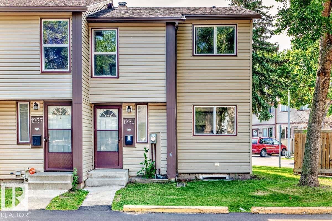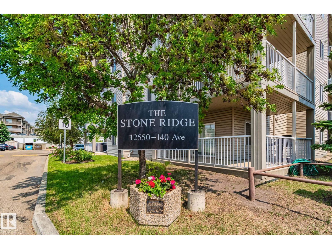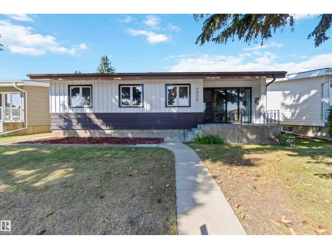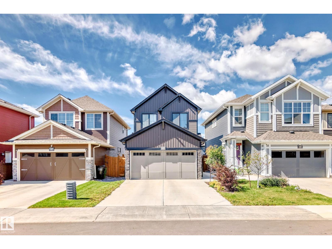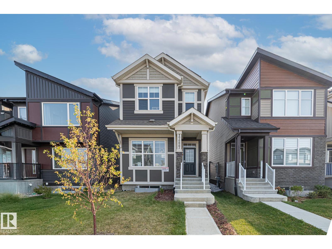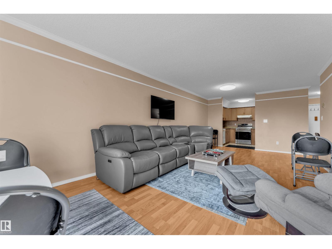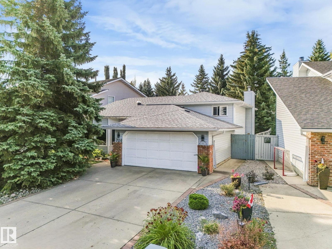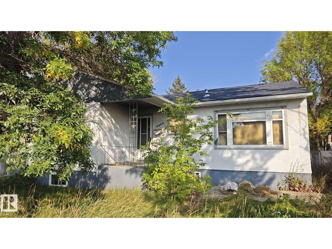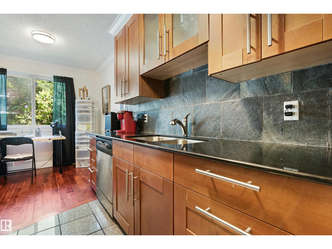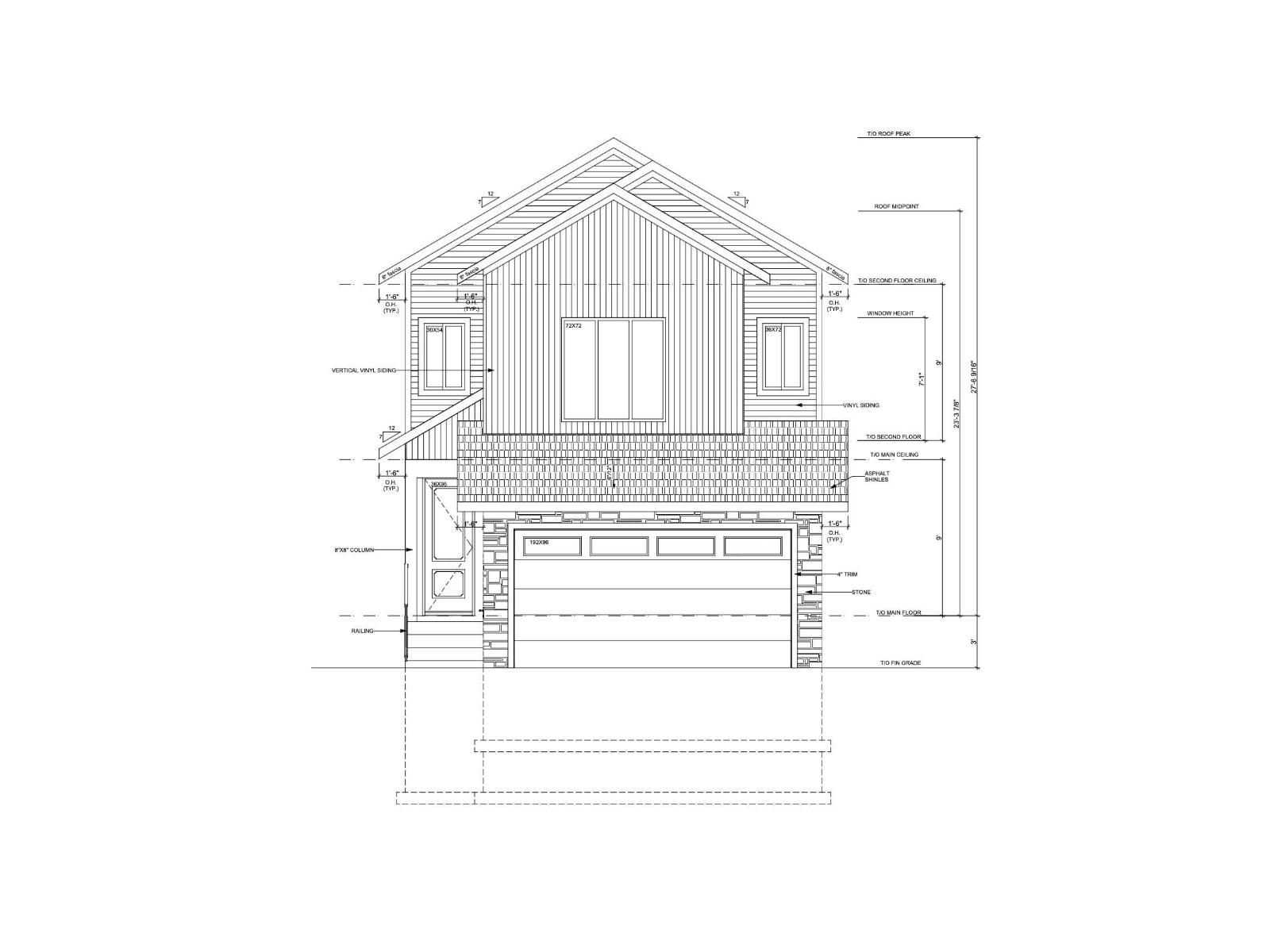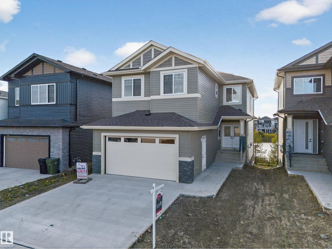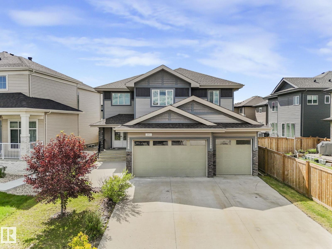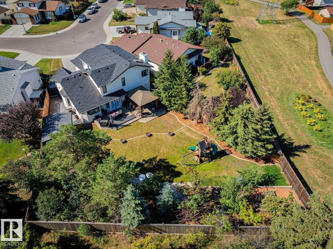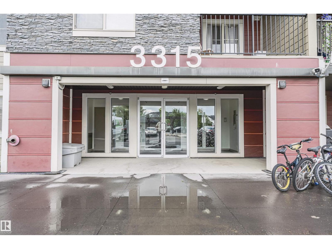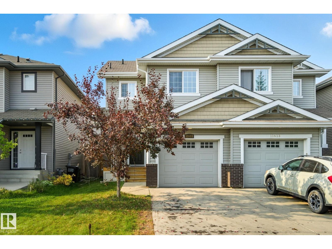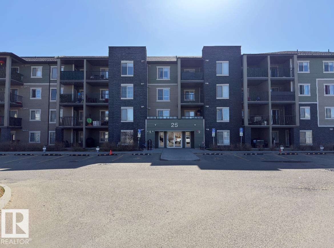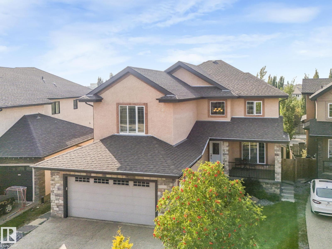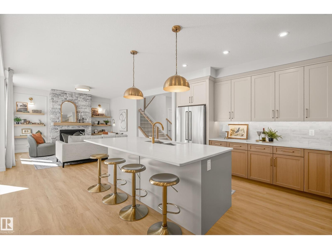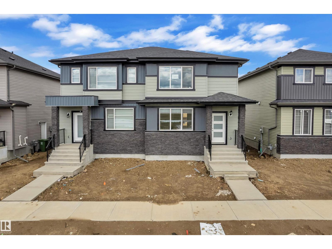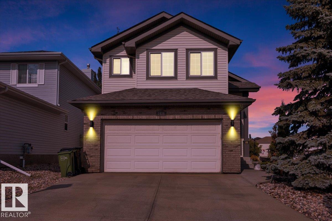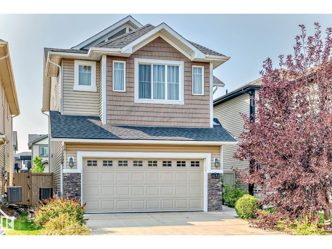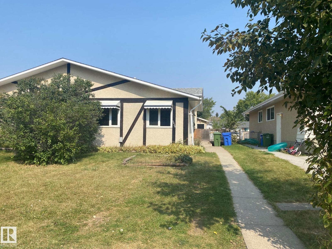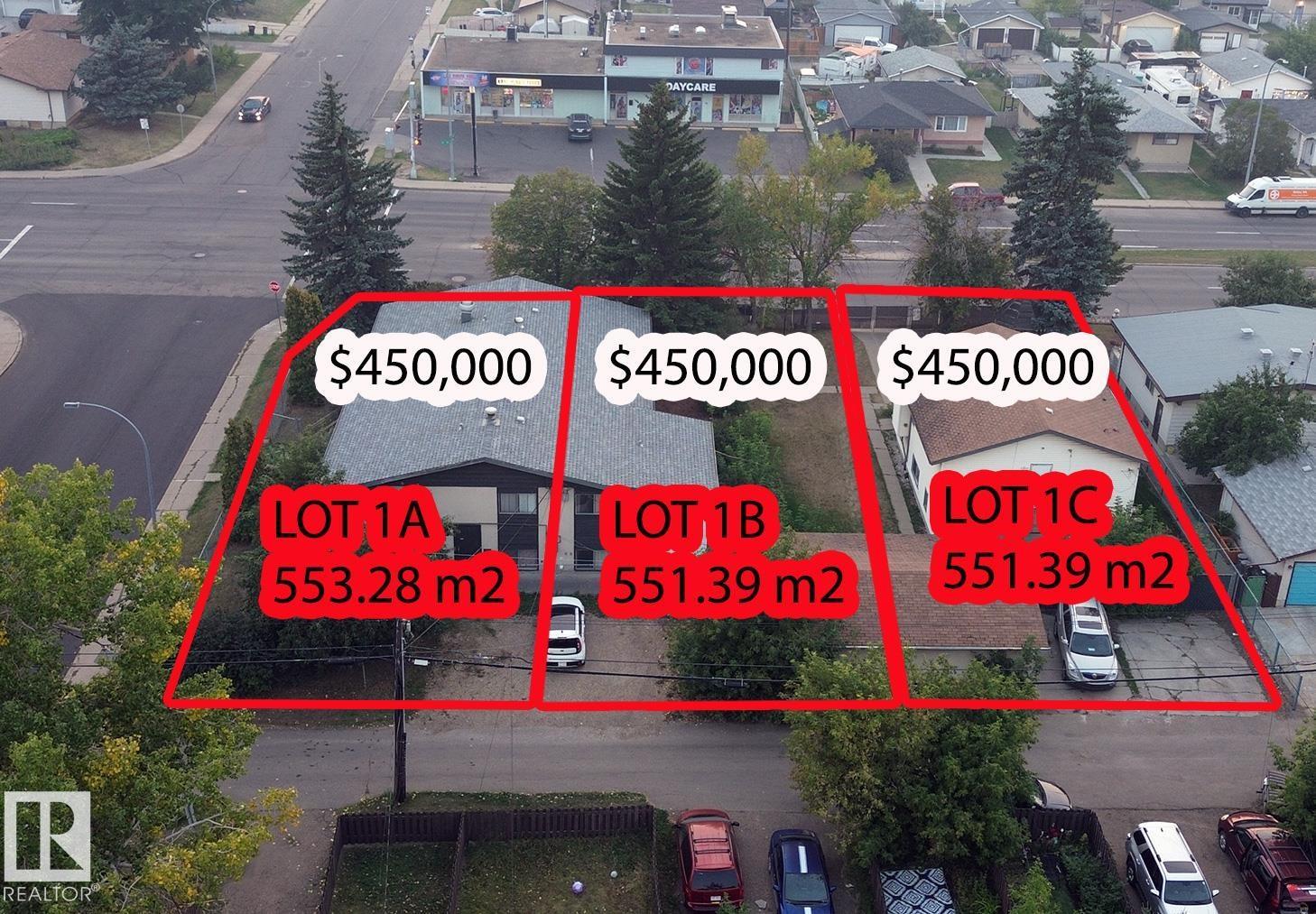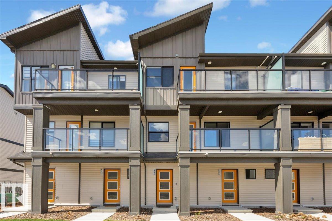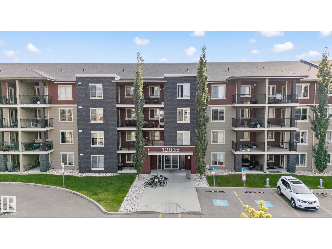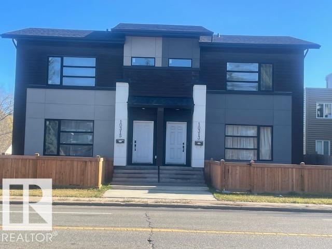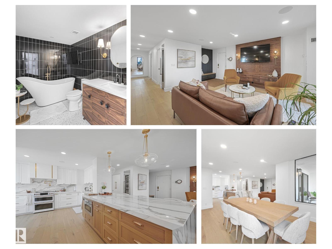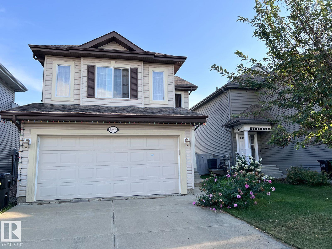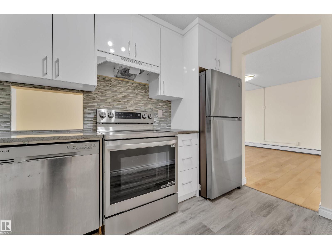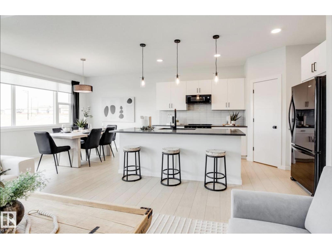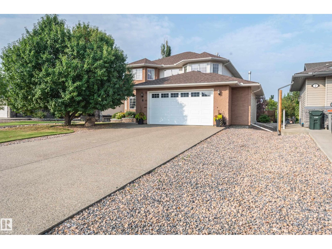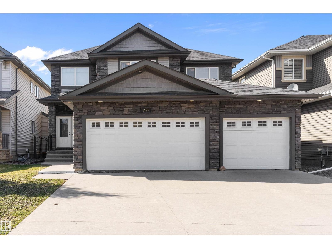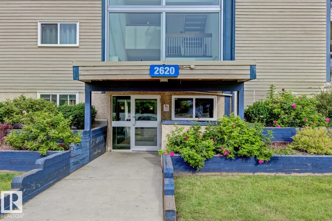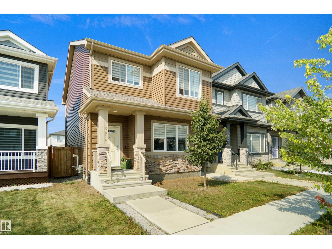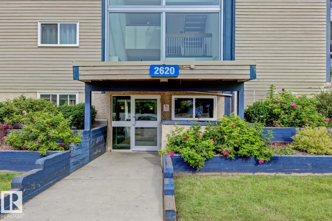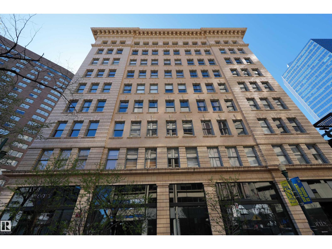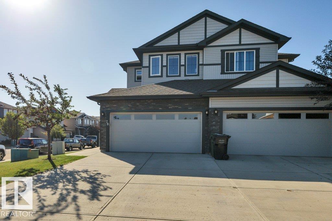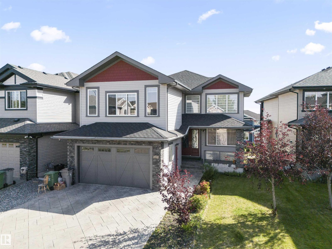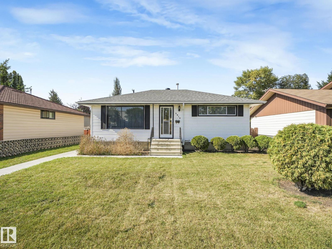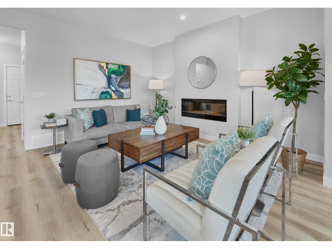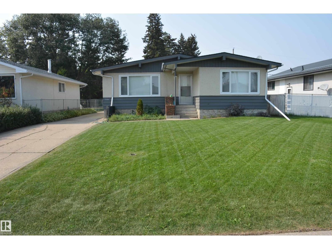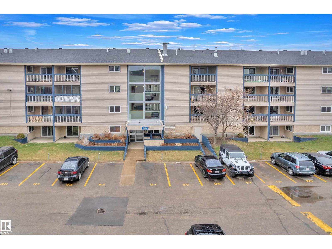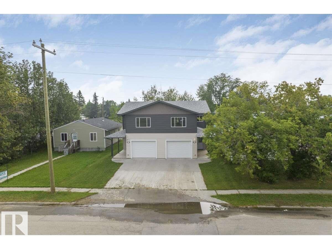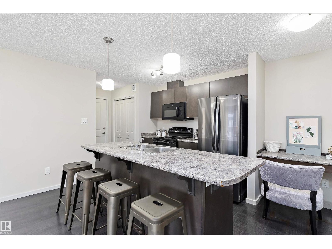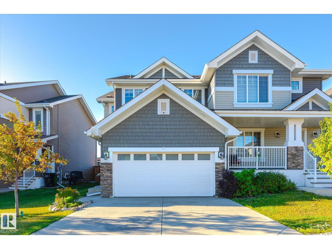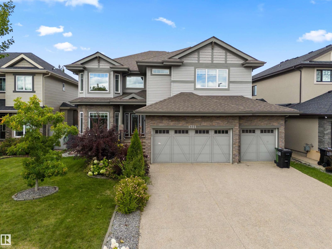#67 723 172 St Sw
Edmonton, Alberta
Welcome to this beautifully maintained END UNIT 2-STOREY TOWNHOME in the heart of Windermere - LANGDALE. Built in 2017 and offering over 1,900 sq.ft. of total living space! Features include 4 bedrooms, 3.5 bathrooms, and a double attached garage. The main and upper floors offers approximately 1,540 sq.ft. of living space above grade, while the fully finished basement adds an additional 365 sq.ft., complete with a bedroom and full bathroom—ideal for home office, guests or extended family seeking privacy. Enjoy an EAST-FACING home with a bright open layout, modern finishes, and a HUGE BALCONY, perfect for entertaining. Located in a quiet, beautifully kept STUCCO EXTERIOR condo complex, with visitor parking right next to the home for added convenience. Steps to shopping, schools, parks, and with quick access to major highways. Approximately 20-25 minutes to Edmonton International Airport. A fantastic home in a highly desirable location!! (id:63502)
Royal LePage Noralta Real Estate
1259 Hooke Rd Nw
Edmonton, Alberta
For more information, please click on View Listing on Realtor Website. COMPLETELY RENOVATED. This beautiful end-unit townhouse is the perfect fit for your family. Renovations include new bathtub and surround, new flooring, new kitchen countertops and backsplash, painted in modern colors and more. The main floor offers a spacious kitchen with newer appliances and plenty of room for family dining. The bright and airy living room features a cozy fireplace, creating a warm and inviting space. A convenient 2-piece bathroom completes the main level. Upstairs, you'll find a generous primary bedroom, two additional well-sized bedrooms, and a full 4-piece bathroom—ideal for a growing family or home office needs. Step outside to your private patio, the perfect spot to relax and unwind. Ideally located close to schools, parks, shopping, and just minutes from Henday and Yellowhead for easy commuting. Don’t miss your chance to make this wonderful home yours! (id:63502)
Easy List Realty
#212 12550 140 Av Nw
Edmonton, Alberta
Welcome to this beautifully maintained and freshly painted 2 bedroom, 2 bathroom corner unit located in a secure and well-managed building in NW Edmonton! With 871.17 sq ft of thoughtfully designed living space, this second-floor unit offers the perfect combination of comfort, convenience, and lifestyle. Step inside and enjoy the abundance of natural sunlight pouring in from the east and south-facing windows. The open-concept layout features a spacious living and dining area, a functional kitchen, and in-suite laundry AND STORAGE ROOM. One of the standout features is the large wraparound balcony. The building is secure and features a community room, great maintenance, onsite management and ample visitor parking. You’ll love the unbeatable location — everything you need is within walking distance: Top-rated schools Banks, grocery stores, and major supermarkets Popular restaurants and coffee shops like McDonald’s and Tim Hortons Easy access to transit and major roadways Move-in ready and priced to sell (id:63502)
RE/MAX Excellence
6808 95 Av Nw
Edmonton, Alberta
Location, Location, Location! New Luxury Vinyl Flooring, new paint, new Slatwall highlights throughout home with elegant light fixtures. A bright, open layout with fresh contemporary finishes throughout, 4 HUGE bedrooms with 2 full Luxury Baths. Home features Gourmet Kitchen with Granite countertops, Jenn air Downdraft Range/Stove, Full Fridge & Full Freezer, KitchenAid Dishwasher, Pantry and HUGE Island. A chef's Dream Kitchen with enormous counter space & tons of cabinets make cooking for the family a complete joy! Bathrooms come with Luxury Porcelain tile, LED Mirrors that stream your favorite music. The finished basement is equipped with a huge Family room, a bar and lots of space for a Pool Table. Laundry room is well equipped with a Maytag Washer/Dryer and a Stainless-Steel Laundry. Heated garage includes 2 new Insulated Steel Doors & new Stucco, new roof shingles and 220 AMP power. New concrete driveway. Move in ready & Quick Possession! (id:63502)
Sterling Real Estate
1627 Plum Circle Ci Sw
Edmonton, Alberta
Welcome to your new home in The Orchards! This spacious 3+1 bedroom beauty comes complete with a LEGAL basement suite—perfect for generating rental income or hosting extended family. Start your mornings with the sunrise on your brand-new deck, and enjoy peace of mind with a fully fenced yard and double attached garage. Just steps from top-rated schools, parks, shopping, and only 15 minutes to the airport. With a total of 2 living rooms, 4 bedrooms, and 3.5 washrooms, this home is the perfect mix of style, comfort, convenience, and smart investment! (id:63502)
Candid Realty & Management Ltd
17227 3 St Nw
Edmonton, Alberta
RARE Jayman built layout with large vaulted ceilings on the main floor, plus 9 foot tall basement ceiling height included a 13 foot vaulted basement living room height (golf simulator potential)! Finished in December of 2023, this home has been well loved and upgraded including a fully fenced backyard with a HUGE deck, dog run, landscaping, double car garage, Central A/C, blinds throughout, and finally, a fully framed, basement layout with plumbing and electrical work already completed making for an easy basement development project! Other perks include quartz countertops, SOLAR PANELS, a high end furnace filtration system, HRV, and fully finished landscaping. At first glance new homes might feel 'turnkey' but most home builders will leave a lot of things up to you.. including some landscaping, fence, A GARAGE, A/C, a backyard deck, blinds, etc. this is the only house in Marquis that is actually TURN KEY! With zero immediate future expenses! (id:63502)
Logic Realty
#306 18020 95 Av Nw
Edmonton, Alberta
This spacious, FULLY FURNISHED unit features BRAND-NEW furniture, appliances, fixtures, and luxury vinyl flooring in the bedrooms. It offers 2 spacious bedrooms and 2 bathrooms, along with in-suite laundry and granite countertops throughout. Conveniently located within WALKING DISTANCE TO WEST EDMONTON MALL, transit options, and all major amenities, ensuring exceptional accessibility. With LOW CONDO FEES and surface parking, this property provides excellent value. Don't miss this incredible opportunity to own a comfortable and conveniently situated home! (id:63502)
Initia Real Estate
720 Hendra Cr Nw
Edmonton, Alberta
Welcome to Henderson Estates! This beautifully maintained 1415 sq. ft. split-level home offers a perfect blend of comfort and style in one of Edmonton’s most sought-after communities. Step inside to find stunning Hickory hardwood floors, vaulted ceilings, and two skylights that flood the main level with natural light. The home boasts 4 spacious bedrooms and 3 fully renovated bathrooms, including a private primary ensuite. A bright, functional kitchen opens into your dining and living areas, creating a warm and inviting space for family gatherings. New shingles were installed in 2017. The fully finished basement provides additional living space, ideal for a media room, playroom, or home office. Outside, this property truly shines. The front yard overlooks a massive park with a soccer field, baseball diamond, and playground—perfect for an active family lifestyle. In the back, enjoy your new deck, beautifully landscaped yard with a firepit, and the privacy of mature trees. (id:63502)
Royal LePage Noralta Real Estate
3520 Centre St
Calgary, Alberta
A prime development opportunity in the HighLand area .Features a conditional permit for a 6-plex . The generous 47' x 120' lot also offers plenty of scope for other redevelopment visions. Its strategic location provides easy access to Downtown and Deerfoot Trail, while immediate proximity to public transit and the future Green Line ensures exceptional connectivity and future growth potential. Sold in as-is condition for land value. (id:63502)
Mozaic Realty Group
#201 10625 83 Av Nw
Edmonton, Alberta
Fantastic opportunity in Strathcona! Just a short walk to the U of A and even closer to Whyte Avenue, this extremely well maintained, remodeled condo is perfect for a first time buyer or investor. This unit is a good size with a functional layout, the kitchen features upgraded cabinets and countertops and there is newer flooring throughout. The bedroom is a good size with closet space to match and has insuite laundry too. This condo also has an upgraded bathroom and plenty of storage. Close to all amenities, this condo is in a fantastic location! (id:63502)
Maxwell Polaris
240 Crystal Creek Dr
Leduc, Alberta
Discover this exceptional new build, crafted for style and comfort. 2-storey home with SPICE KITCHEN in Leduc, Backing onto a beautiful Green Space for full privacy! 2,100+ sq. ft., it features 4 beds, 3 full baths, a MAIN floor BEDROOM with FULL BATH, Beautiful Bonus room , and a spa-like primary suite. The open-to-above living area, 9-ft ceilings on all levels, side basement entrance, and garage drain add modern convenience. Enjoy high-end finishes like luxury vinyl plank, dual-tone cabinets, quartz counters, MDF shelving, and a spice kitchen. Customize your finishes! Minutes from Costco, Outlet Mall & Airport. (id:63502)
Exp Realty
Century 21 All Stars Realty Ltd
472 Roberts Cr
Leduc, Alberta
**WALKOUT and backing to POND in LEDUC** Step through the grand entrance into a spacious open-concept main floor, thoughtfully designed for seamless flow between living, dining, and entertaining areas. The heart of the home is a gourmet kitchen paired with a secondary spice kitchen, perfect for passionate cooks and effortless hosting. Large windows invite natural light to brighten the living space, while a cozy fireplace adds an extra layer of warmth and charm. A dedicated den on the main level offers flexibility as a home office or guest room, while a mudroom adds daily convenience. Upstairs, you’ll find a luxurious primary suite with a spa-inspired ensuite and a spacious walk-in closet. Three other spacious bedrooms upstair .Enjoy outdoor living on the covered deck or balcony, ideal for morning coffees or evening sunsets. The home is complete with a generously sized garage. (id:63502)
Maxwell Polaris
2421 Ashcraft Cr Sw
Edmonton, Alberta
Welcome to this stunning east-facing, custom-built 2014 double-story home in the desirable community of Allard. Boasting over 3,083 sq ft of thoughtfully designed living space, it features 5 spacious bedrooms, including a main floor bedroom perfect for guests or multi-generational living. Step into a grand open-to-below foyer leading to a modern kitchen through hall, complete with granite countertops and a walk-through pantry. The cozy family room showcases a gas fireplace, ideal for relaxing or entertaining. Upstairs offers 4 generous bedrooms & 2 bathrooms, including a large primary retreat with a luxurious 5pc ensuite featuring his & hers sinks, a Jacuzzi tub, and a walk-in custom closet. Enjoy the convenience of main floor laundry. With 2.5 bathrooms, a triple garage, and an unfinished basement ready for your personal touch, this home offers space, comfort, and flexibility. Don’t miss this exceptional opportunity in one of South Edmonton’s most sought-after neighborhoods! (id:63502)
Royal LePage Noralta Real Estate
16223 98 St Nw Nw
Edmonton, Alberta
Situated on one of the LARGEST LOTS in North Edmonton (just under 11,000 sqft), this upgraded 2-storey offers 5 bedrooms, 4 baths, and over 3600 sqft of living space. The main floor features a bedroom, formal living room, family room, dining area, and spacious kitchen. Upstairs you’ll find 3 massive bedrooms, including a primary with 5-pc ensuite. The finished basement boasts a huge rec room, additional bedroom, and full bath. Over $25,000 was invested into the ultimate garage with epoxy floors, new bar, and garage door. Endless features include A/C, separate basement entrance, newer roof, furnace, hot water tank, paint, carpet & hardwood, stamped concrete, gazebo, and more. A rare opportunity on a premium lot with room to entertain, grow, and enjoy for years to come. (id:63502)
Royal LePage Arteam Realty
#124 3315 James Mowatt Tr Sw
Edmonton, Alberta
Perfect for first-time buyers or investors, this spacious 2-bedroom condo offers a bright and inviting living space . Additional features include UNDERGROUND parking for added security and comfort This well-appointed home combines comfort and functionality with easy access to the shopping, dining, and everyday amenities. (id:63502)
Nationwide Realty Corp
11611 17 Av Sw
Edmonton, Alberta
Location Location Location! Welcome to this affordable home in the desirable community of Rutherford. Featuring a front-attached single garage and offering over 1440 sq. ft. of living space, this 3-bedroom, 2.5-bathroom property is ideal for families or first-time buyers. The main floor is finished with tile and hardwood flooring, a bright open-concept layout, and a kitchen complete with pantry and patio doors leading to the deck. Upstairs you’ll find a spacious primary suite, two generously sized guest bedrooms, and convenient full bathrooms. The home is equipped with an HRV system for energy efficiency and comfort. The open-concept basement is partially finished, giving you the flexibility to add your own finishing touches. Located close to schools, parks, shopping, and public transit, this property combines convenience with modern family living. (id:63502)
Century 21 All Stars Realty Ltd
#104 25 Element Dr
St. Albert, Alberta
Discover this amazing two bedroom unit in Erin Ridge Gate! Perfect for first time homebuyers. Just off the entrance is the main four piece bathroom. The kitchen has tile backsplash, stainless steel appliances, GRANITE countertops and a eating bar. The kitchen seamlessly flows into the living and dining areas- perfect for entertaining guests. The cozy living room has access to the patio to enjoy your morning cup of coffee. The PATIO also has easy access to the unit- convenient for unloading groceries etc. Two bedrooms, INSUITE LAUNDRY and a assigned outdoor parking stall complete this great unit! Close to public transportation, shopping and schools, this property is in the heart of everything you need. Don't miss out on this opportunity to own a piece of Erin Ridge Gate! (id:63502)
Exp Realty
515 Callaghan Pt Sw
Edmonton, Alberta
Welcome to Callaghan Point! One of South Edmonton's most desirable pockets. Truly a rare find. Beautiful, bright 2957 sqft 2-storey home w/ a walkout basement & SECOND KITCHEN. Enjoy the SW yard exposure flooding this home w/ natural light w/ expansive windows, elegant hardwood floors, open concept main floor living, perfect for hosting family & friends w/ a huge chef inspired kitchen, gas range, s/s appliances & quartz counter tops. Step onto the deck with SW views, perfect for those summer sunsets. Main floor is complete with an office, full bath & greet room off the foyer. Walkout basement offers a meticulous second kitchen which feels like most homes primary kitchen flooded with light with quality reno's shining. Spacious living room w gas F/P, 2 bedrooms & full bath complete the basement. Upstairs, you'll find a massive primary retreat w/ a 5 pc ensuite & a walk-in closet, 2 secondary bedrooms w/ a 4 pc bath, and a huge bonus room w/ vaulted ceilings. Stay cool all summer w A/C. Amazing opportunity! (id:63502)
RE/MAX Elite
#404 1144 Adamson Dr Sw
Edmonton, Alberta
Welcome to top-floor living in the sought-after Elan Building. This bright and spacious two bedroom two bath suite features 9' ceilings, quartz counter tops throughout, maple cabinets, stainless steel appliances, glass tile backsplash, walnut laminate flooring, pendant lighting, convenient in-suite laundry, a pantry and a built in tech centre with extra storage. The primary suite includes a walk-through closet and 4-pc ensuite, while the second bedroom is ideal for children or guest. Unit comes with a titled heated underground parking stall and storage cage. The building features a social room with wet bar and pool table and a well equipped fitness room. Unit also has view of Blackmud Creek Ravine, just minutes from the Anthony Henday, shopping, walking trails, public transit and schools! Elan Condo consistently awarded recognition by Edmonton Police Service for maintaining security standards in accordance with crime-free multi-housing program. (id:63502)
RE/MAX Excellence
4545 Knight Wd Sw
Edmonton, Alberta
Welcome to the Estates of Keswick on the River, where elegance, comfort, and thoughtful design come together in a home you’ll be proud to call your own. From the professionally landscaped yard to the oversized rear-attached garage with a tandem bay for storage or a workshop, every detail reflects quality and care. Inside, expansive light-filled spaces are enhanced by custom draperies, creating a warm and inviting atmosphere. The kitchen offers generous room for hosting and gathering, while the private patio and deck provide an intimate setting to relax, entertain, or dine al fresco. Complete with air conditioning, 150 amp service, and a separate entrance with the option for a legal suite, this home is as functional as it is beautiful. Offering all the benefits of estate living with less maintenance, it’s more than a home; it’s a lifestyle upgrade designed for those ready to enjoy every moment in comfort and style. (id:63502)
RE/MAX River City
3720 39 Av
Beaumont, Alberta
Welcome to this stunning 1,571 sq ft half duplex in the sought-after Azur community in Beaumont. This beautifully upgraded home offers 4 bedrooms and 3 full bathrooms, including a full bedroom and bathroom on the main floor—perfect for guests or multi-generational living. Enjoy 9 ft ceilings on both the main floor and basement, elegant tile flooring, quartz countertops throughout, and a stylish electric fireplace with tile surround. The modern kitchen features glossy cabinets, stainless steel appliances, a tiled backsplash, and ample storage. Upstairs, you’ll find a spacious laundry area with quartz counter space, and a thoughtfully designed primary bedroom with an indent ceiling and custom MDF feature wall. Additional highlights include a side entrance to the basement with 2 windows—ideal for future development, step lights on the stairs, window blinds throughout, and a double detached garage. Located in a growing family-friendly neighborhood close to schools, parks, and shopping. (id:63502)
Exp Realty
1404 Latta Co Nw
Edmonton, Alberta
Your search stops here! This beautifully renovated bi-level in the prestigious community of Leger is truly move-in ready! With nearly 2,300 sq. ft. of living space, this home boasts modern updates, abundant natural light, and a smart layout. The main floor features a bright living room with a stone fireplace, a stylish kitchen with new cabinets, granite counters, & nook, plus two bedrooms, a den/dining (or 3rd bedroom), and full bath. Upstairs, the spacious primary suite offers a walk-in closet and luxurious ensuite with jacuzzi tub. The finished basement includes a large family room, additional bedroom, full bath, and plenty of storage. Outside, enjoy a huge corner lot with a newer deck, fire pit, large shed, and extra windows that keep the home bright. Not to mention a NEW ROOF (2024)! All this just steps to schools, parks, Terwillegar Rec Centre, trails, shopping, transit, and major routes. A one-of-a-kind property in an unbeatable location! Do not hesitate on this one! Exceptional value being offered! (id:63502)
Century 21 All Stars Realty Ltd
4151 Alexander Wy Sw
Edmonton, Alberta
This immaculate 2-storey in Allard offers 1,977 sq ft of thoughtfully designed living space, backing onto a walking path and within walking distance to a K–9 school, pond, and hockey rink. The main floor features 9’ ceilings, hardwood flooring, a bright living room with gas fireplace, and a chef’s kitchen with granite countertops, induction stove, walk-thru pantry, and rich cabinetry. The dining area opens to the beautifully landscaped southwest-facing backyard, perfect for summer gatherings. Upstairs, the primary suite is your private retreat with dual walk-in closets and a 5-piece ensuite with granite. Two additional bedrooms, a spacious bonus room, laundry, and a 4-piece bath complete the level. The unfinished basement awaits your personal touch. Highlights include: newer central air-conditioning (2022), newer Induction stove (2023), double attached garage, mudroom with powder room, and proximity to major roadways, shopping, and everyday amenitie. (id:63502)
Initia Real Estate
5424 55 Av
Wetaskiwin, Alberta
First Home Buyer Alert! Perfect for your first home! Good sized kitchen & dining area, next to huge living room. Upper floor has 2 bedrooms and a 4-pc bath, lower floor has laundry as well as a bedroom/den, and a rec-room. Storage is massive under the main level, with access from the lower level. Huge double detached garage, insulated and heated. Close to school & play ground. (id:63502)
Royal LePage Parkland Agencies
13407 66 St Nw
Edmonton, Alberta
Development opportunity! The property and next door, 6508 134 AV (E4456617) - these two Properties are in the process of REZONING (RS to RSMh12) and SUBDIVISION to create THREE approx. 550m2 lots (Lot1A, Lot1B, & Lot1C ). Lot1A $450,000, Lot1B $450,000, Lot1C $450,000. The seller prefers to purchase all together for $1,350,000. The Buyer can still get mortgages. The two properties are rented. 6508 134 Ave(E4456617) is tenant-occupied at $3,000/month. The subject property, 13407 66 Street, is renting at $1,900/month. All properties are sold “as is, where is.” (id:63502)
Maxwell Polaris
#36 1203 163 St Sw
Edmonton, Alberta
This beautifully designed 1-bed, 1-bath townhouse combines modern comfort, functionality, and style. Nestled in this friendly Glenridding neighborhood, it’s perfect for singles, couples, or even as an investment property. Open-concept design with plenty of natural light, creating a warm and inviting atmosphere. No more scraping ice off your car in winter or searching for parking, your private garage has you covered! Large windows, ample closet space, and a serene ambiance make this bedroom your personal sanctuary. Fully equipped with stainless steel appliances, sleek countertops, and plenty of storage for all your culinary adventures. Enjoy morning coffee on your patio or garden area, a peaceful spot to unwind after a long day. Close to shopping centers, parks, schools, public transit, and major highways, convenience at your fingertips. Property is available for immediate possession!!! (id:63502)
The E Group Real Estate
#414 12035 22 Av Sw
Edmonton, Alberta
Welcome to Rutherford Landing, located within walking distance to nearby nature, shopping, restaurants, schools and other amenities. Enjoy morning coffee with pond views from the top floor unit. New carpets, granite countertops, and in-suite laundry. This 2-bedroom unit is the perfect blend of convenience, and thoughtful design. Now non-occupied, this unit has pride of ownership, with original owners- never rented out! Complete with assigned parking steps away from the front entry, and newly-installed security cameras throughout the complex for additional peace of mind. Building features on-site maintenance and parking passes for guests. (id:63502)
Real Broker
10315 149 St Nw
Edmonton, Alberta
1398 Sq. ft. Luxurious half duplex in sought after Community of Grovenor. Great for passive income and R&B and all the furnishings stay. This Elegant Contemporary John Maxwell build is designed to connect the owner to natures simple elements. Great color themes,oversized windows for plenty of natural sunlight and locations this building as the mantra to provoke elegance and sophistication. The main floor has a 2 pce bathroom,the kitchen and living/dining room is an open concept allowing a great flow. The second floor features a generous Master bedroom with a 4 pce en-suite and his/her closets.There are 2 additional spacious bedrooms another 4 pce bath and laundry room area that completes the 2nd level. This Luxurious home has 9 foot ceilings, granite thru-out and the entrance above ground gives a majestic look, it also has a separate entrance to the finished basement with a 4 pce bathroom, 4th bedroom and family room. Great location close to MacKinnon Ravine, shopping and easy access to Downtown. (id:63502)
Maxwell Polaris
#701 11503 100 Av Nw
Edmonton, Alberta
WOW FACTOR, DREAM LOCATION and Upgrades Galore! Welcome to Le Marchand Tower, where timeless historic elegance is seamlessly blended with modern style and functionality. This beautifully reimagined condo in one of Edmonton’s most iconic buildings is sure to leave a lasting impression. Renovated top to bottom, this spacious unit features two bedrooms, two full bathrooms, ample storage in suite laundry and a show-stopping kitchen and open-concept living space perfect for entertaining. With two private patios and stunning River Valley and downtown views, it offers the ultimate downtown lifestyle. Need more room to host? Le Marchand offers exceptional amenity spaces, including luxurious indoor and outdoor entertaining areas available for private bookings—the crème de la crème of social spaces. Complete with secure heated under ground parking. Love the decor. Lets talk more, this unit could come professionally curated with the furnishings you see during your viewing. (id:63502)
RE/MAX River City
20707 56 Av Nw
Edmonton, Alberta
Visit the Listing Brokerage (and/or listing REALTOR®) website to obtain additional information. Welcome home to this beautiful open concept home with southern exposure for lots of natural light in the kitchen/dining/living area. This home boasts a modern kitchen with hardwood floors, granite countertops, a large island, and a corner pantry. The main floor living room has a cozy gas fireplace for those cool days. The main floor also has a convenient laundry area and 2 piece washroom. The huge bonus room above the garage has a vaulted ceiling with lots of room for family gatherings. Upstairs is the spacious master bedroom with 4 piece ensuite (with soaker tub) and walk in closet. Two additional bedrooms and a second 4 piece bathroom complete the upstairs. This home is fenced and has mature landscaping. The attached garage is insulated and drywalled. This home is a 7 minute walk to Sister Annata Brockman school. It is also close to playgrounds, parks and shopping. (id:63502)
Honestdoor Inc
#5 3855 76 St Nw
Edmonton, Alberta
Discover your dream condo! This beautiful fully renovated 2-bed, 1-bath unit offers modern style & convenience in a welcoming community. The open-concept layout is perfect for relaxation & entertaining, w/large windows filing the space w/natural light. Enjoy cooking in the contemporary updated kitchen w/SS appliances, glossy cabinets with extra space & QUARTZ countertops. All appliances are still under extended WARRANTY from 1-3 years. Spacious & bright bedrooms provide brightness & comfortable retreat. Unit offers renovated bathroom w/lifetime warranty, brand new LVP flooring, new PAINT & baseboards. Walking distance to excellent schools, playgrounds, FreshCo, Shoppers Drug Mart makes daily life a breeze. The condo community is well-maintained by a dedicated & responsive condo board that works hard ensuring a high quality of life for all residents. With secure entry, easy access to public transportation, parks & dining options, this condo offers the perfect blend of comfort & convenience. Must see! (id:63502)
Royal LePage Noralta Real Estate
6923 51 Av
Beaumont, Alberta
Homes By Avi welcomes your family to the majestic enclave in beautiful Elan Beaumont with this stunning half-duplex, 2-storey home. LOVE where your LIVE surrounded by walking trails, tranquil ponds & community parks. This spectacular home backs onto green space & features 3 bedrooms, 2.5 baths, flex-room on main level (great space to work/study from home), upper-level family & laundry room, PLUS separate side entrance for future basement development. Numerous upgrades include, electric F/P, gas line to stove & BBQ, 9 ft ceiling height main/basement, 200 Amp, welcoming foyer w/ closet, 2 pc powder room, luxury vinyl plank flooring & quartz countertops throughout. Kitchen showcases abundance of cabinetry, centre island, chimney hood fan, tiled backsplash, walk-thru pantry & generous appliance allowance. Owners’ suite is accented with spa-like 5-piece ensuite showcasing dual sinks, soaker tub, glass shower & private WIC. 2 spacious jr rooms each w/WIC & 4 pc bath. Landscaping gift card & blind package!!! (id:63502)
Real Broker
4 Briarwood Wy
Stony Plain, Alberta
Welcome to Homes & garden show stopper! This 4 bedroom, 4 bathroom executive home with over sized double attached garage & double detached heated garage situated on a rare 1/3 acre lot designed for both comfort & entertaining. The open concept main floor features a chefs kitchen with an abundance of cabinetry, a large island, & dining area with oversized living rm area with gas fireplace. Main floor laundry & front den. Upstairs you can retreat to a king sized primary suite with its own fireplace, W/I closet, & 4 pc ensuite, along with two additional spacious bedrooms. The fully finished basement has a 4th bdrm along with large family rm with loads of room for family gathering. The true showstopper is the spectacular outdoor oasis professionally landscaped with underground sprinklers, stone paths, accent lighting, firepit, hot tub, and expansive covering deck centered around a breathtaking waterfall that has a private pond. Loads of room for extra parking completes this exceptional property. A RARE GEM! (id:63502)
RE/MAX River City
1325 Adamson Dr Sw
Edmonton, Alberta
Discover your executive dream home on exclusive Adamson Drive! This custom-designed 2-storey masterpiece features 3 bedrooms, 3 baths and a versatile den, blending elegance and functionality. The striking front exterior showcases ‘CLIFFSTONE BANFF SPRINGS’ stone & double entrance doors set the tone for luxury. Inside be captivated by the 18-foot window wall flooding the Living Room with natural light & highlighting a cozy corner fireplace. The Chef-inspired kitchen boasts a spacious island, stainless appliances, granite countertops & corner pantry. LR & DR remote blinds. Retreat to the master suite oasis with a luxurious corner tub, walk-in shower, dual sinks, built-in walk-in closet & outdoor shutters. Main floor laundry adds convenience. Enjoy a spectacularly landscaped west facing backyard, perfect for entertaining or relaxing. High-ceiling unfinished basement is ready for your custom touch. Rare TRIPLE-ATTACHED heated insulated garage. This magnificent home offers everything you've been dreaming of! (id:63502)
Maxwell Polaris
#214 2620 Mill Woods E Nw
Edmonton, Alberta
Ready for its next owner! Located in the established community of Weinlos, this one-bedroom, second-floor condo is a great option for first-time buyers or investors looking for steady rental income. The functional layout features a galley-style kitchen, bright living area, and full bathroom, with low-maintenance laminate flooring throughout. Convenient shared laundry is available on the same floor. With Millwoods Gurudwara Sahib next door and schools, shopping, parks, and transit all close by, this unit is well-positioned for long-term value and quick possession. Currently tenant occupied, additional photos available. This property offers both immediate rental income and long-term potential. (id:63502)
Rimrock Real Estate
17916 62 St Nw
Edmonton, Alberta
Located in the desirable community of McConachie, this well-maintained home feels just like new and showcases true pride of ownership. The main floor features a bright open-concept layout, perfect for family gatherings or entertaining guests. Upstairs, you’ll find 3 spacious bedrooms and 2 full bathrooms, offering comfort and convenience for the whole family. A side separate entrance provides excellent potential for future development, while the fully landscaped yard adds curb appeal and outdoor enjoyment. Completing the property is a double detached garage, providing both parking and storage. Ideally situated close to schools, parks, shopping, and all amenities, this home is a perfect blend of style, function, and location. (id:63502)
Royal LePage Arteam Realty
#410 2620 Mill Woods E Nw
Edmonton, Alberta
Exceptional value in a prime location, perfect for investors or homeowners alike! Welcome to Mill Woods Place in the quiet, friendly community of Weinlos. This top-floor condo features a spacious two-bedroom layout, a bright living area, and serene natural views from the enclosed balcony. Enjoy the ease of in-suite storage, an energized parking stall, and professional property management that ensures the building is well cared for. Currently tenant occupied, additional photos available. This property offers both immediate rental income and long-term potential. (id:63502)
Rimrock Real Estate
#307 10134 100 St Nw
Edmonton, Alberta
Charming Corner Studio Loft in the Iconic McLeod Building! Nestled in the heart of downtown, this home puts you steps away from award-winning restaurants, boutique shopping, the Art Gallery, Citadel Theatre, and the LRT for effortless commuting. Inside, you’ll be welcomed by soaring 10 ft ceilings and stunning 7 ft tall Chicago-style windows that fill the space with natural light. Sound-cushioned walls create comfort and quiet living and in-suite laundry adds everyday convenience. Condo fees of $685 per month include all utilities—power, heat, and water. For investors, this property offers immediate returns with a reliable tenant already in place and a lease secured until May 1st, 2026. Note: no parking available in the building. Historic charm, modern convenience, and a turnkey investment—don’t miss, the MCleod Building! (id:63502)
Century 21 Smart Realty
78 Sandalwood Pl
Leduc, Alberta
Stunning half-duplex in Suntree with a finished basement, double garage, A/C and beautiful finishes! The open-concept floor plan is flooded with natural light and shows off the well-appointed kitchen with large cabinets, quartz countertops and stainless steel appliances. The living room offers a cozy gas fireplace, and the dining room is spacious with a door that leads to the rear deck and a fully fenced backyard. Upstairs has 3 bedrooms, including the primary with a walk-in closet, a 4-piece ensuite, as well as convenient upper-floor laundry, and an additional 4-piece bathroom. The basement is professionally finished with a 4th bedroom, a 3-piece bathroom, a storage area, and a large rec room. This property is close to all amenities and has easy access to the highway for your commute. There is a double attached garage and an extra-long driveway. Located in a cul-de-sac, but has the added benefit of plenty of extra parking for your guests. (id:63502)
Kic Realty
3909 49 Av
Beaumont, Alberta
Discover this beautiful north facing, 2-storey in Forest Heights, Beaumont with a fully finished WALK-OUT basement! Step inside to a soaring open-to-above living room, formal dining, family room and a bright open kitchen with walk-thru pantry (roughed-in for a spice kitchen). Enjoy views of the walking trail and beautiful pond from two large balconies on the back of the home! The main floor offers a versatile den/bedroom with full bath. Upstairs features 4 bedrooms, 3 full baths, and a large bonus room. The walk-out basement offers an in-law suite with 2 bedrooms, full bath, 2nd kitchen, plus an additional owner’s suite with half bath. Designed for comfort with 2 furnaces & Central AC! Backing onto a walking trail and just steps from a serene pond, this home combines spacious living with natural beauty—perfect for large families or multi-generational living. (Offers over 4,200 sq.ft of total living space!) (id:63502)
Century 21 All Stars Realty Ltd
9010 Meadowlark Rd Nw
Edmonton, Alberta
Charming 1960 original bungalow offering 830 sq. ft. of comfortable living in a prime location! This well-maintained home features 2 main floor bedrooms, a 4-piece bathroom, and a full unfinished basement with a separate entrance—perfect for future development. The oversized double detached garage provides ample parking and storage, while the spacious, beautifully manicured backyard is ideal for relaxing or entertaining. Conveniently situated across the street from the upcoming Valley Line LRT, close to many schools, and within walking distance to shopping, this home combines character with incredible accessibility. A fantastic opportunity for first-time buyers, investors, or those looking to add their personal touch to a solid home! (id:63502)
RE/MAX Elite
811 Rowan Cl Sw
Edmonton, Alberta
*Flex Room/ Full Bathroom on the main floor & Side Entry* Introducing the Birch, a versatile and stylish home designed for modern living. The Birch features a double front garage, offering ample parking and storage space. Step inside to discover a thoughtfully designed main floor with a versatile flex room & full bathroom with stand up shower. Perfect for family visiting from out of town. The spacious great room provides an inviting atmosphere for family gatherings and entertaining guests. The rear kitchen is a chef's delight, boasting contemporary finishes and plenty of counter space for meal preparation. Upstairs, the Birch offers three generously sized bedrooms, ensuring everyone has their own private retreat. The bonus room on the upper floor provides additional space for a media room, home gym, or study area. Convenience is key with upstairs laundry, making everyday chores a breeze. Experience the perfect blend of functionality and elegance with the Birch – your dream home awaits.*photos of showhome (id:63502)
Century 21 Leading
5506 56 St
Barrhead, Alberta
Senior owned-Low traffic/quiet cul de sac. 3 sides fenced. Attractive bungalow with newly modified, painted, upgraded interior. Unique and attractive floor plan on main and basement. Look at it. Study it. Plan it. Enjoy it. Plus a nice yard front and back. The 24ft x 26ft garage is insulated and finished for year round accommodation. Comfortable retirement home. But will accommodate the family buyer with 4 bedrooms, two and half bathrooms. Large dining and front rooms and more. (id:63502)
Sunnyside Realty Ltd
#107 2624 Mill Woods E Nw
Edmonton, Alberta
Discover this beautifully maintained main floor condo in the sought-after Millwoods Place. Bright and spacious, this open-concept unit features a large bedroom with a walk-in closet, an updated kitchen with modern cabinetry and appliances, and a cozy dining area. Enjoy sleek flooring and a spacious living room, and in-suite storage room. Step outside to a ground-level patio, perfect for morning coffee or evening relaxation. The building is secure and professionally managed, offering peace of mind. With easy access to major roads, commuting is simple and stress-free. Conveniently located near shopping, schools, parks, and public transit, this is a perfect opportunity for first-time buyers or investors looking for style and value in a great location. (id:63502)
Maxwell Devonshire Realty
5265 52 St
Mayerthorpe, Alberta
For more information, please click on View Listing on Realtor Website. Full duplex on a paved street in a residential area. 3 bedrooms and 2.5 baths per side, offering natural light and ample closets. Potential rental income on both sides. Convenient location near the supermarket, banks, library, swimming pool, arena, and high school. Front and back decks extend the living space. High-efficiency natural gas furnaces provide even heat and ventilation; on-demand hot-water heaters deliver continuous hot water. Spray-foam insulation reported throughout for energy savings. Each side includes six appliances and central vacuum. Separate entries support privacy and flexible use. Paved access and level site for easy upkeep. Potential for BNB. This beautiful full duplex is located on a paved street in a quiet residential neighborhood. Great starter home or investment opportunity! (id:63502)
Easy List Realty
#219 344 Windermere Road Sw
Edmonton, Alberta
Welcome to this stylish & freshly painted 2 bed, 2 bath CORNER UNIT w/LARGE WRAP AROUND BALCONY in the highly desirable community of Windermere. Offering 840 sq ft of open-concept living space, this 2nd floor condo is perfect for first-time home buyers or investors. The kitchen flows effortlessly into the dining and living areas, making it ideal for both everyday living and entertaining. The primary bedroom includes a spacious walk-through closet leading to a private ensuite, while the second bedroom and additional bathroom are located on the opposite side for added privacy. Additional features include in-suite laundry, 1 titled UNDERGROUND parking stall, and a great layout that maximizes space and comfort. Located just minutes from Anthony Henday Drive, and within walking distance to shopping, grocery stores, schools, restaurants, and other amenities, this condo offers unbeatable convenience!! (id:63502)
Exp Realty
6864 Evans Wd Nw
Edmonton, Alberta
NO CONDO FEES! This charming half duplex offers a finished basement, central A/C, and thoughtful upgrades throughout. The main floor features an open concept layout with a spacious living room and a well-appointed kitchen complete with stainless steel appliances, rich cabinetry, and a central island perfect for entertaining. Upstairs, the primary suite includes a walk-in closet and ensuite, with two more bedrooms and a full bath completing the level. The FINISHED BASEMENT adds even more living space with a bonus room, bedroom, and washroom, ideal for family, guests, or a home office. Outside, enjoy a landscaped backyard with a shed and a convenient gate in the fence that opens to the back alley. The garage includes a ceiling-mounted heater and a secondary electrical panel with upgraded plugs, ideal for tools, hobbies, or future EV charging. Move-in ready and located close to schools, parks, shopping, and major routes, this home combines comfort, function, and convenience—ready to welcome its next owners. (id:63502)
RE/MAX Excellence
1721 Adamson Crescent Sw
Edmonton, Alberta
Discover this impressive 3,200 sq. ft. custom-built two-storey on HUGE LOT in Allard, featuring 7 bedrooms, 5 bathrooms, soaring open-to-above ceilings, a triple car garage, and a fully finished basement. The main floor offers a bright living room, family room, formal dining space, and a chef’s kitchen, plus a full bedroom and bathroom for added convenience. Upstairs, the primary suite includes a walk-in closet and spa-inspired 5-piece ensuite. Three additional bedrooms, two full baths (including a Jack & Jill), a spacious loft, and laundry complete the level—all finished with plush carpet for comfort. The fully finished basement expands your living space with 2 bedrooms, a full bath, a huge rec room, and a den with 9’ ceilings.Enjoy a fully fenced yard with a deck. Conveniently located near a K–9 school, the airport, and with easy access to Anthony Henday Drive, this home is a must-see! Enjoy nearby Cavanagh walking trails, plus close proximity to shopping, transportation, parks, and playgrounds. (id:63502)
Maxwell Polaris

